11 / 29
2018
Following the international trend of compact apartments, the 42m2 Studio Anita proposes an innovative and functional layout.
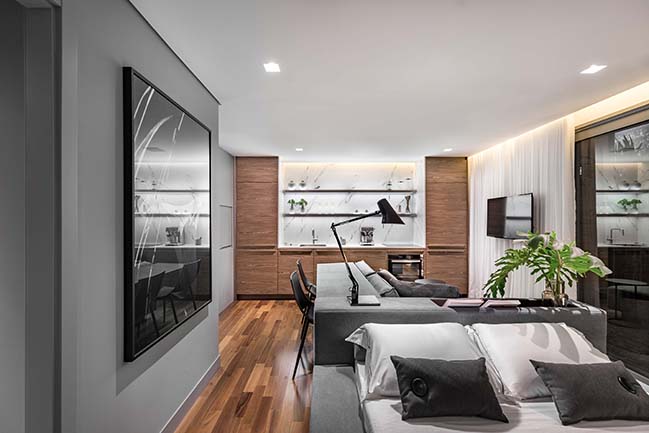
Architect: AMBIDESTRO Arquitetura
Location: Porto Alegre, Brazil
Year: 2017
Area: 42 m2
Team: João Pedro Crescente, Raquel Zaffalon, Laís Adib, Luiza Andreis, Ricardo Rossi, Nicole Amabile
Photography: Marcelo Donadussi
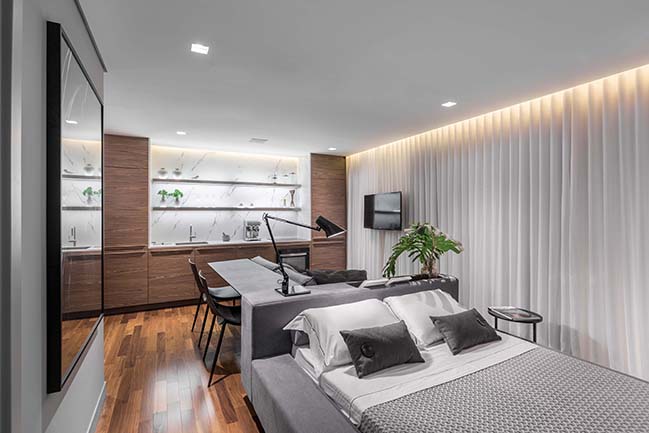
From the architect: Increasingly, the real estate market is about offering small apartments and an infrastructure that takes care of all the daily necessities of its residents. Alongside this scenario, the challenge of the contemporary architect is to make a compact space in a broad, integrated and comfortable environment. This was our biggest challenge at Studio Anita.
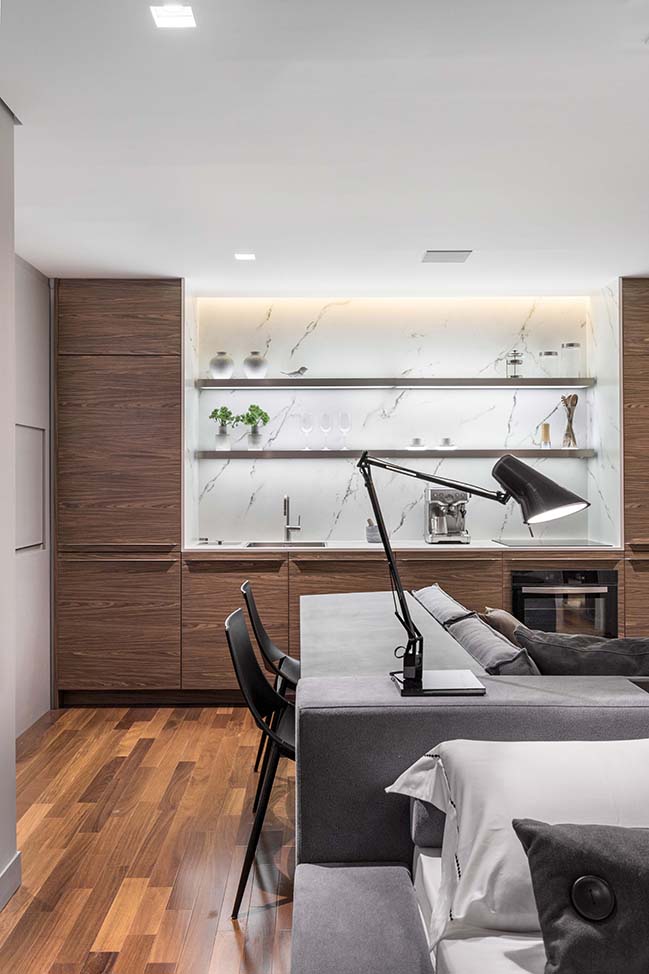
Small but Smart Living - Following the international trend of compact apartments, the 42m2 Studio Anita proposes an innovative and functional layout: the space is articulated by the use of a central furniture, designed exclusively for the project, which accommodates several functions like living and dining and provides amplitude and easy movement. With functional, elegant design and noble materials, the studio was designed for residents who seek practicality without giving up quality and design. A different dwelling and totally connected with the main tendencies of the present time.
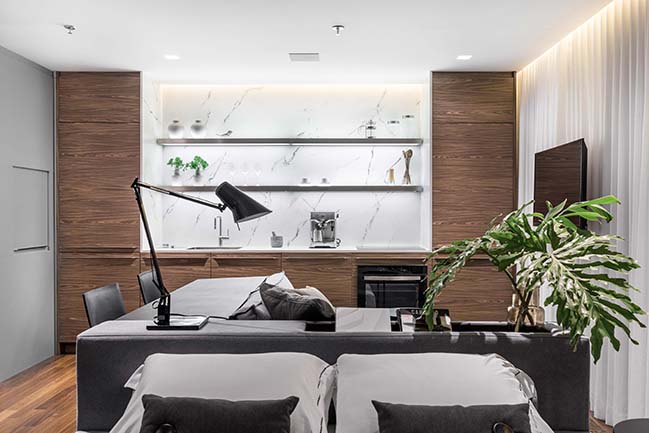
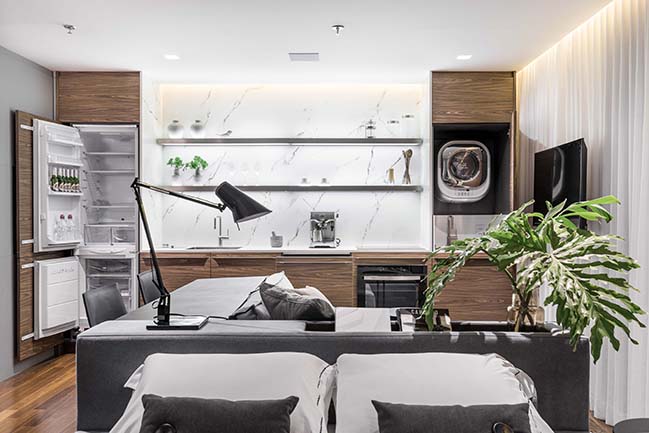
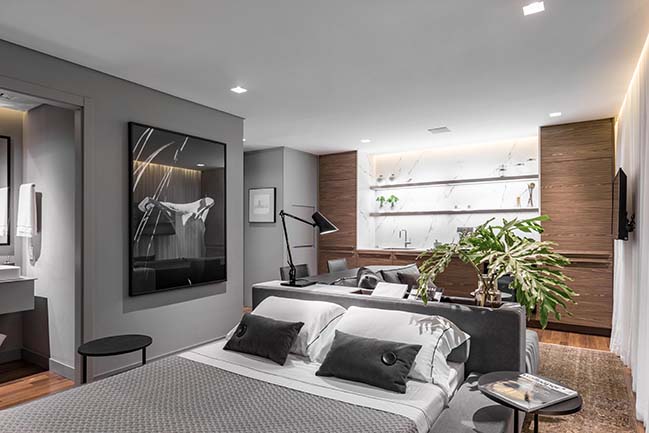
> YOU MAY ALSO LIKE: Tiny House 11sqm in Paris by Batiik Studio
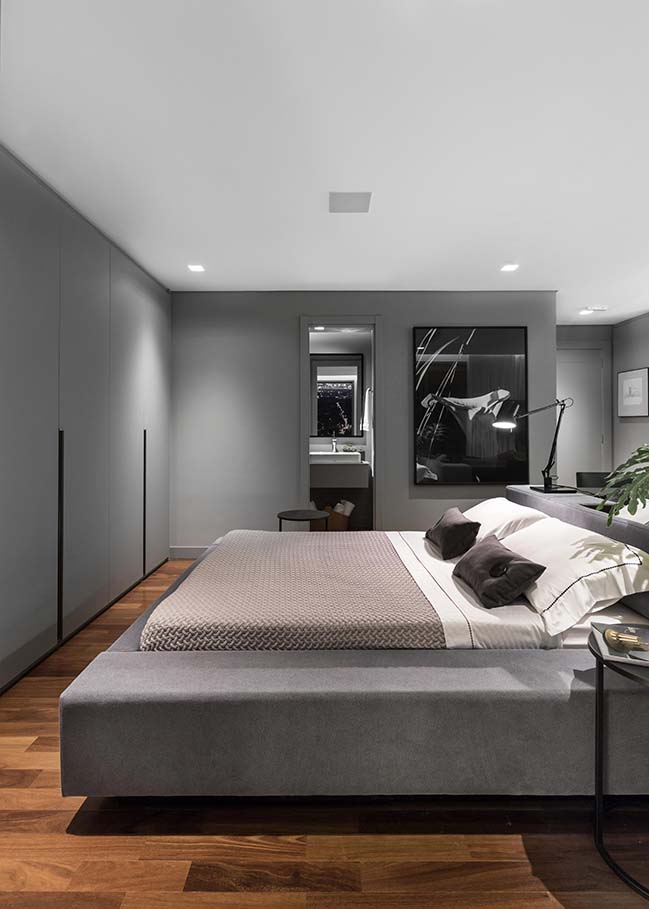
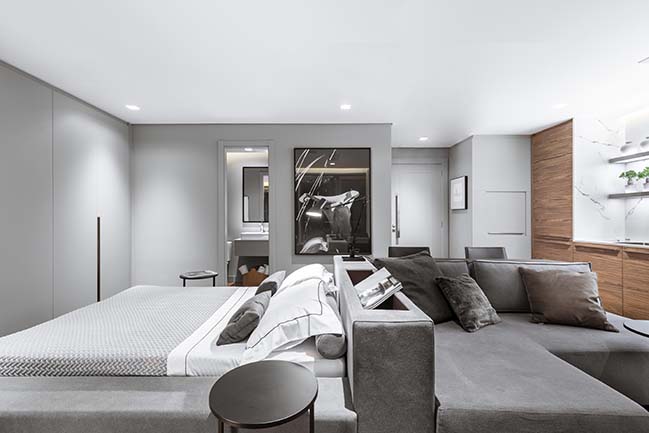
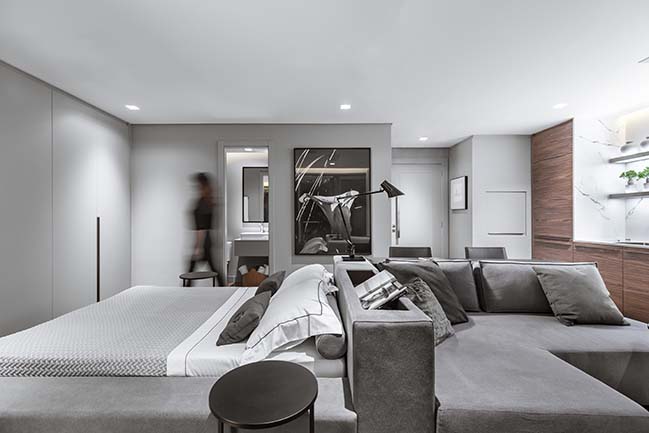
> YOU MAY ALSO LIKE: Micro Apartments in Vilnius by HEIMA Architects
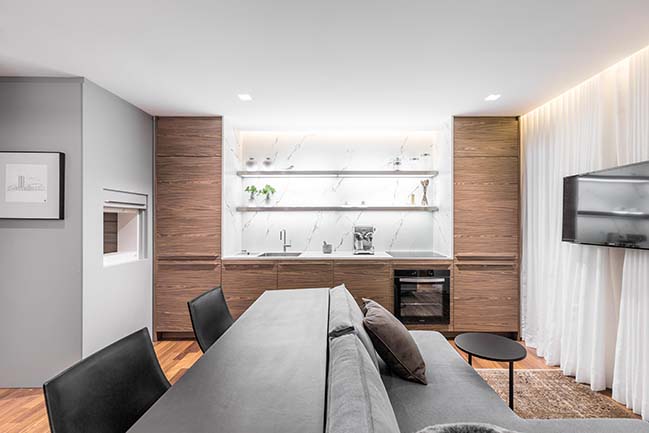
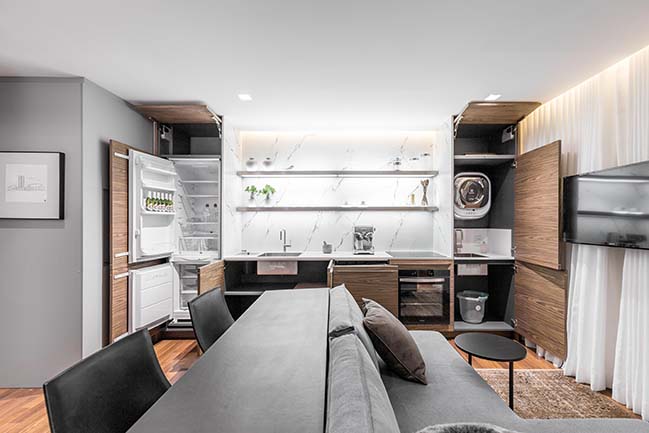
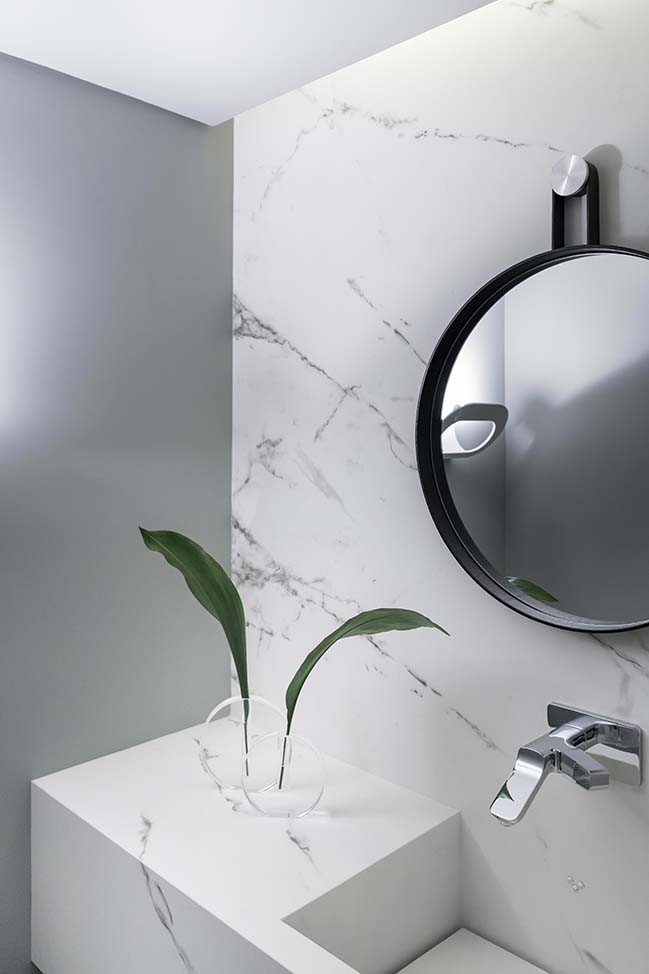
> YOU MAY ALSO LIKE: Tiny apartment 324 square feet in Hong Kong by Sim-Plex
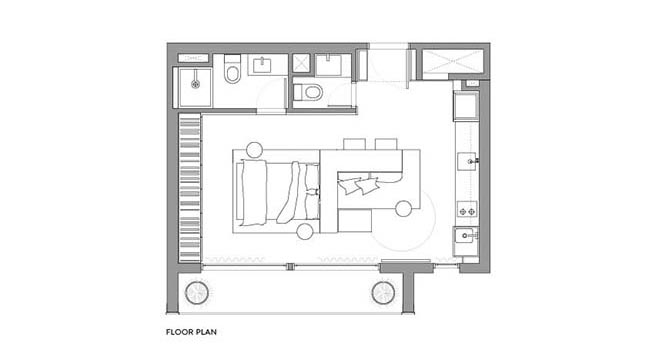
42m2 Studio Anita by AMBIDESTRO Arquitetura
11 / 29 / 2018 Following the international trend of compact apartments, the 42m2 Studio Anita proposes an innovative and functional layout
You might also like:
Recommended post: Two-storey residence with panoramic views across Western Port
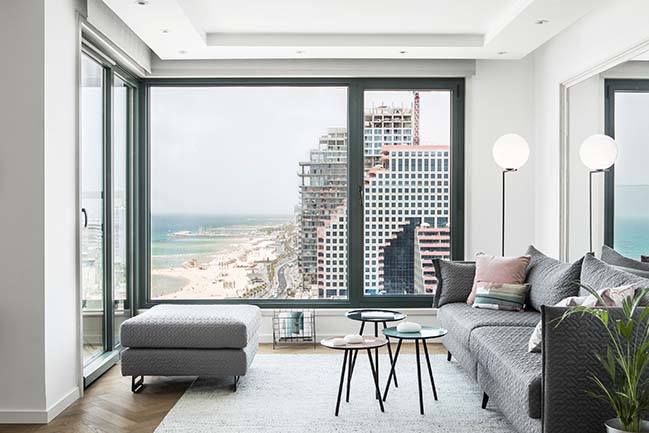
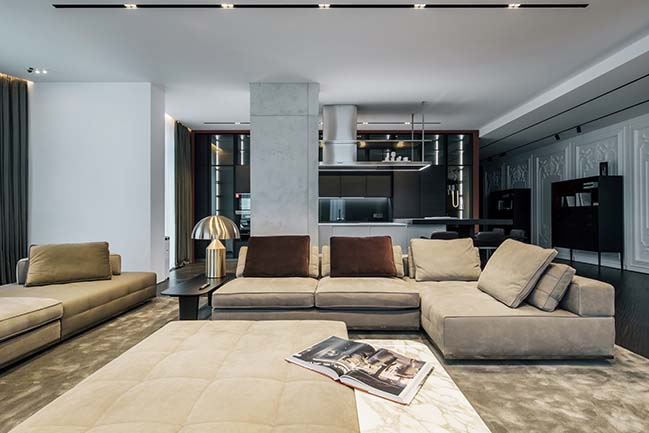
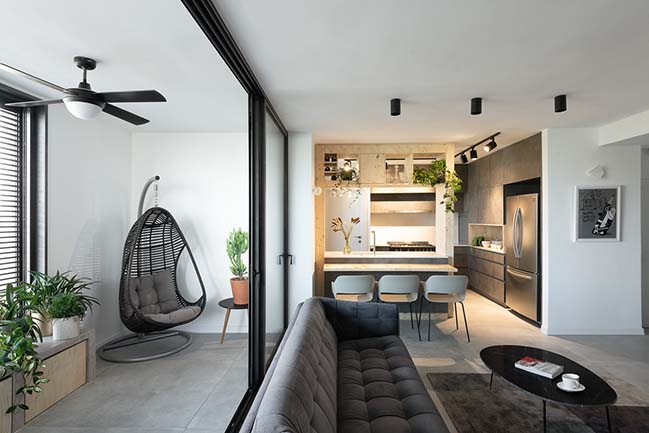
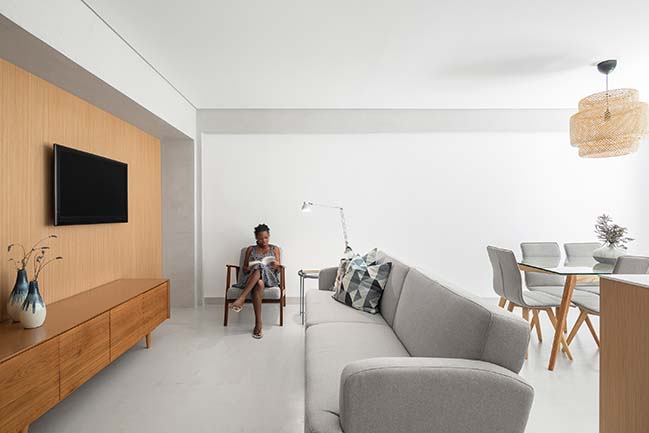
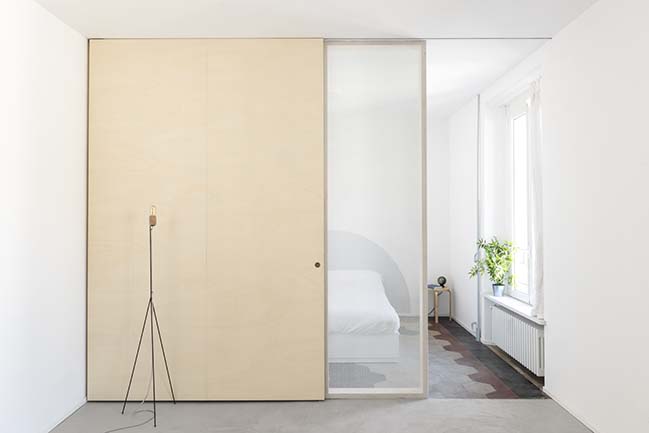
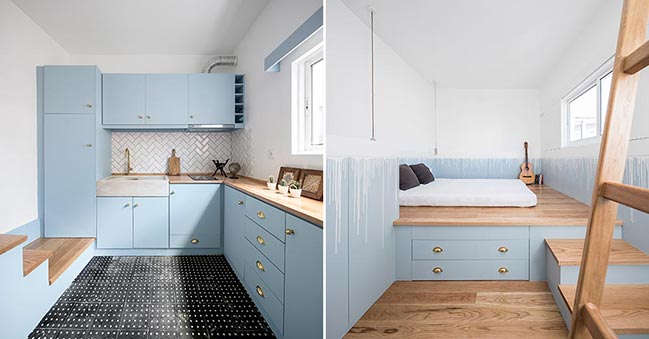
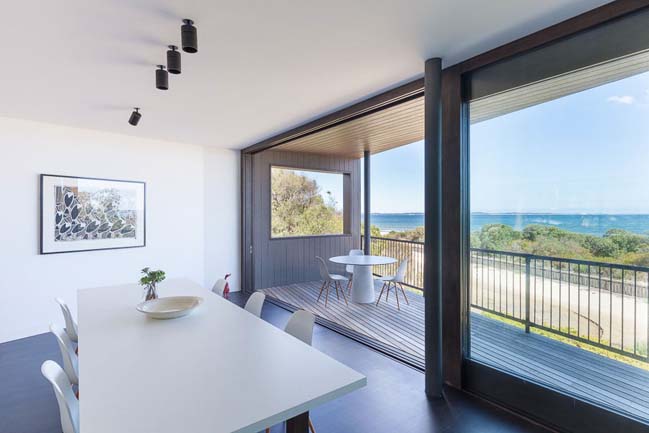









![Modern apartment design by PLASTE[R]LINA](http://88designbox.com/upload/_thumbs/Images/2015/11/19/modern-apartment-furniture-08.jpg)



