11 / 08
2018
The project consist of the remodel of an apartment located in an old building in Barcelona’s Gracia district. The former 90 m2 apartment, was heavily partitioned with up to 6 rooms and gave off a dark appearance with almost no connection with the outdoor space.
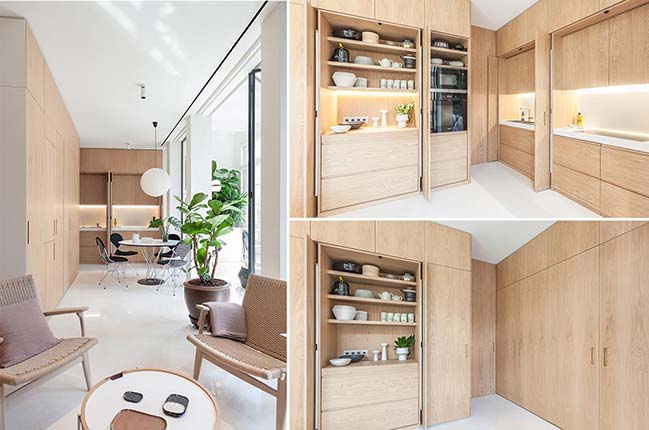
Architect: YLAB Arquitectos
Location: Barcelona, Spain
Year: 2018
Area: 90m2
Contractor: Sasgar, Ebanistería Construmad, Cristalería Bonanova
Partners: Sesaelec, Gunni & Trentino
Photography: YLAB Arquitectos Barcelona
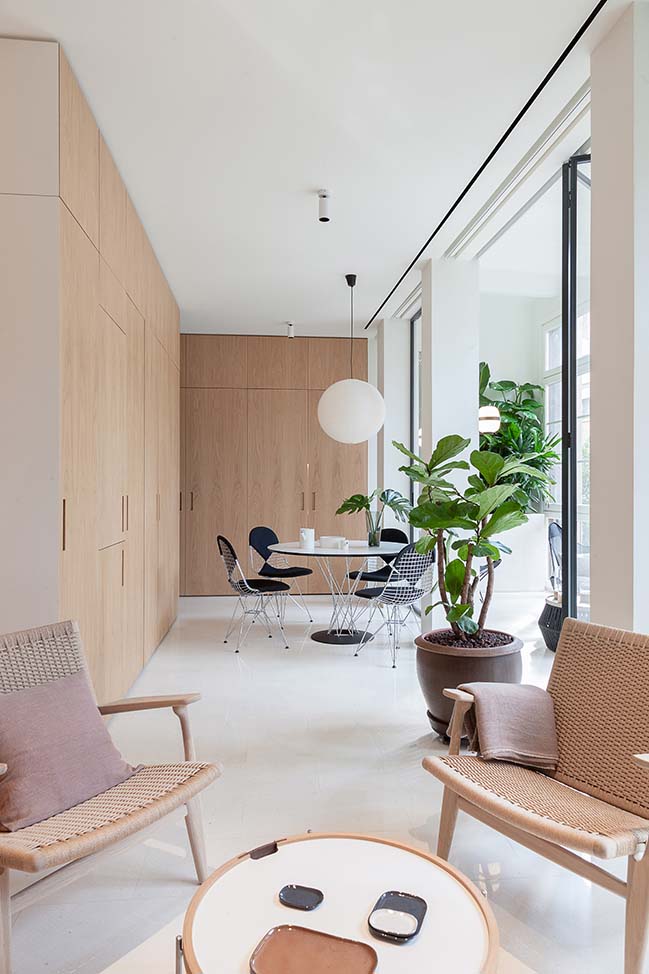
From the architect: The new owners, a Norwegian couple in love with design and with the city of Barcelona, had understood the potential of its sunny inner courtyard covered with ivy vines, and chose to buy it as their holiday residence. They wanted to transform it in a bright and open space and create a semi-exterior garden to overcome the lack of an outdoor space.
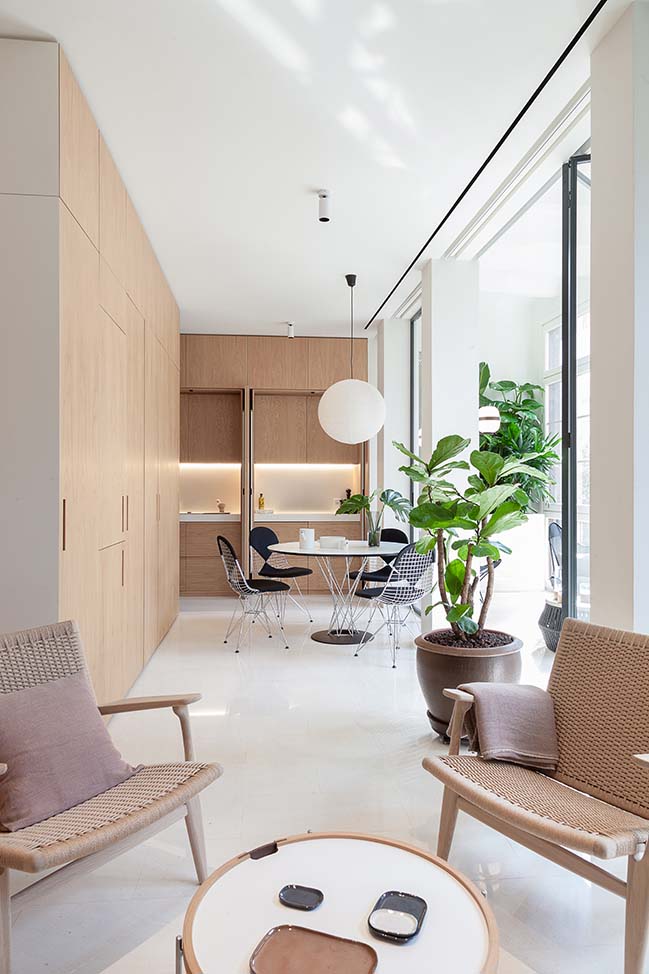
YLAB Arquitectos proposed a concept that frees up the space through important structural changes, opening the façade to the inner courtyard and recovering the historical gallery to revamp it as a gallery garden.
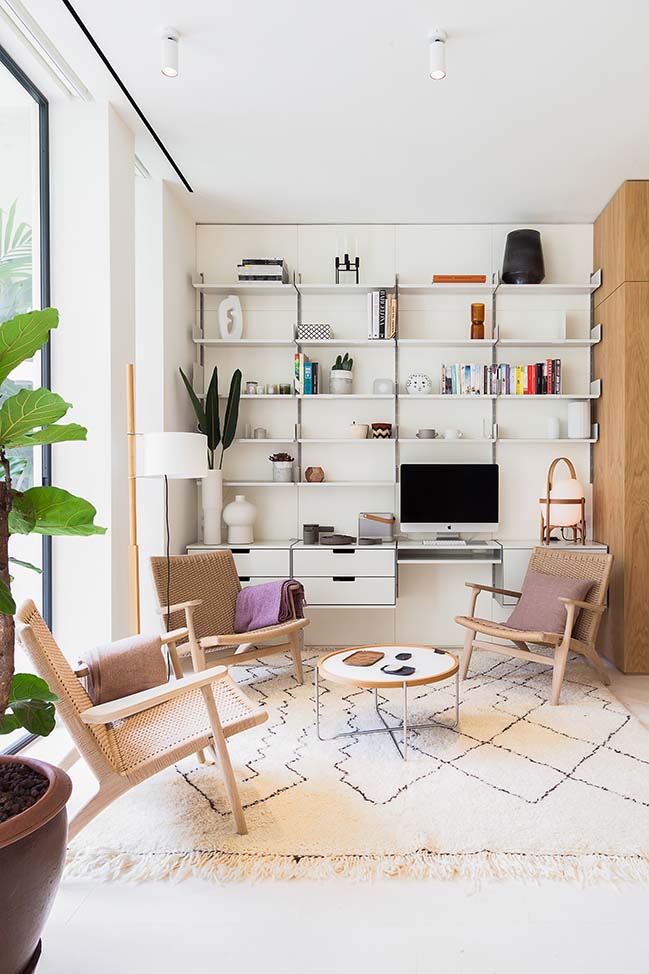
This Project was open to the public during the last Barcelona Design Week 2018. The event was presented thank to the collaboration of prestigious international design companies such as Gira, Neolith, Blum, Levantina, Novy by Veravent, Gardena y Gunni & Trentino.
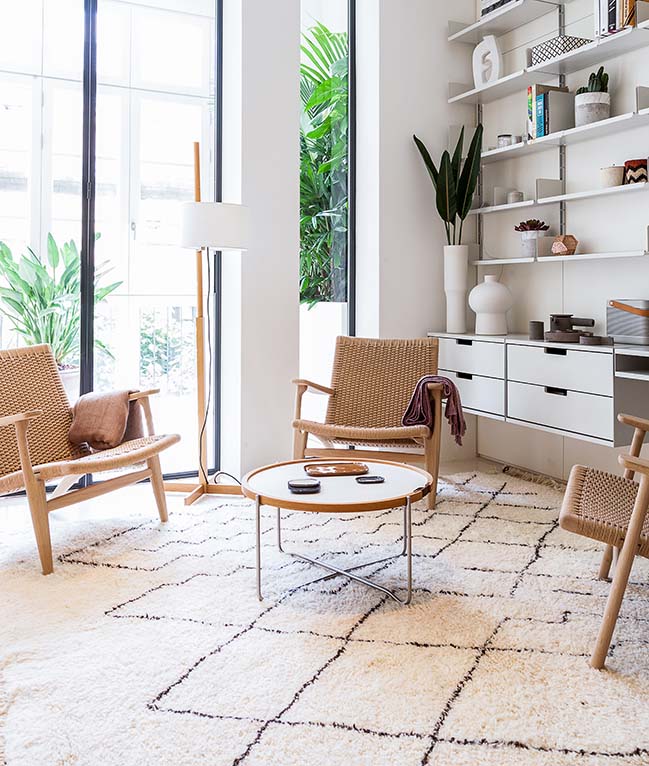
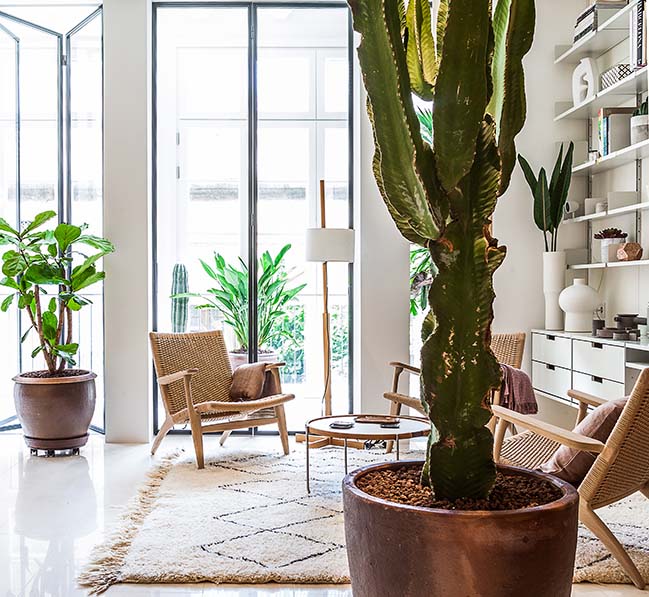

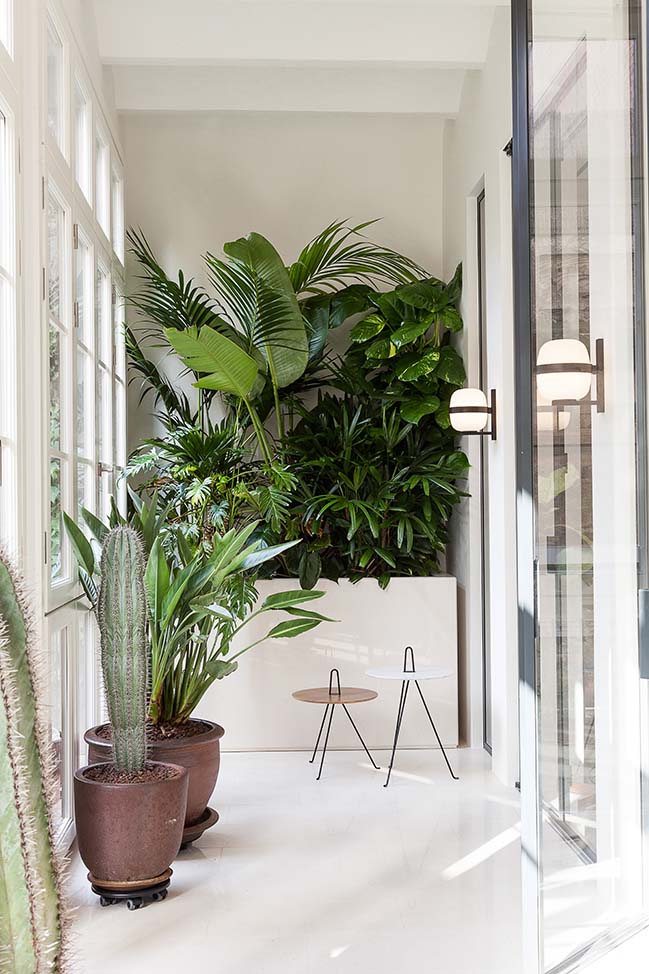
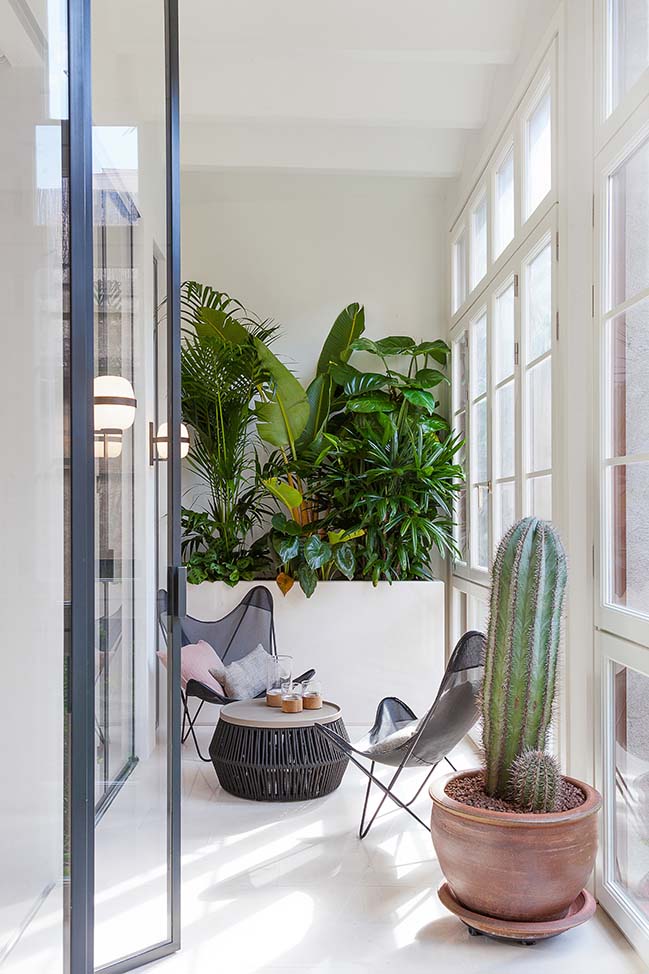
> YOU MAY ALSO LIKE: Gran de Gracia mini apartment by YLAB Arquitectos Barcelona
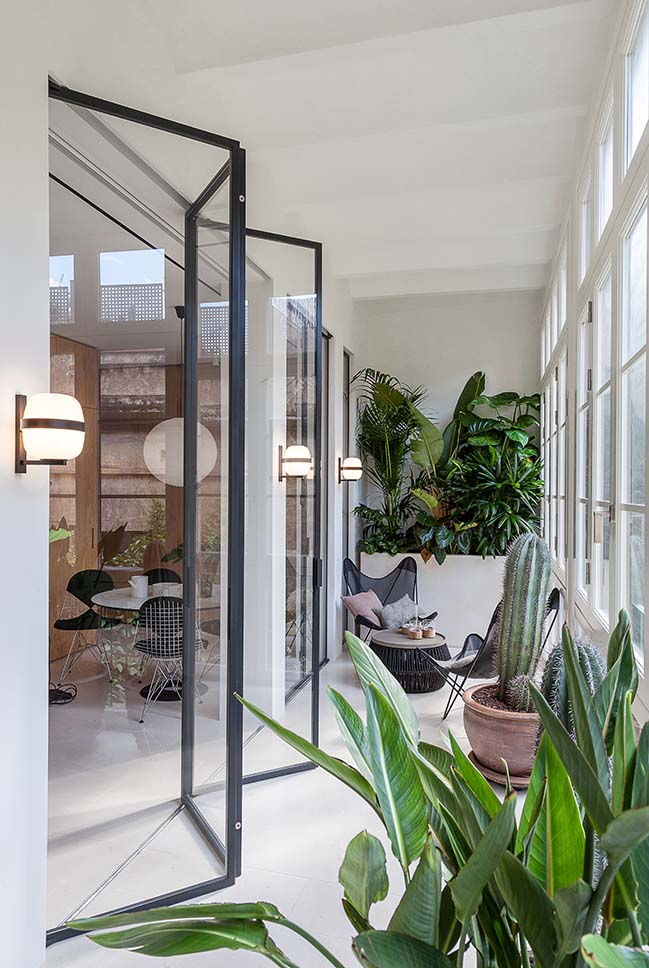
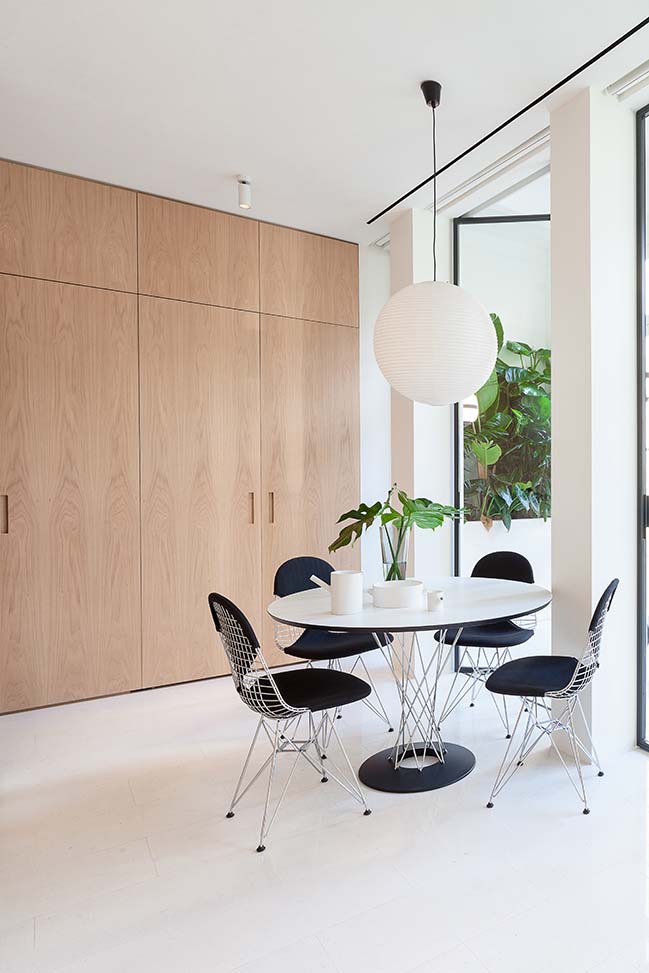
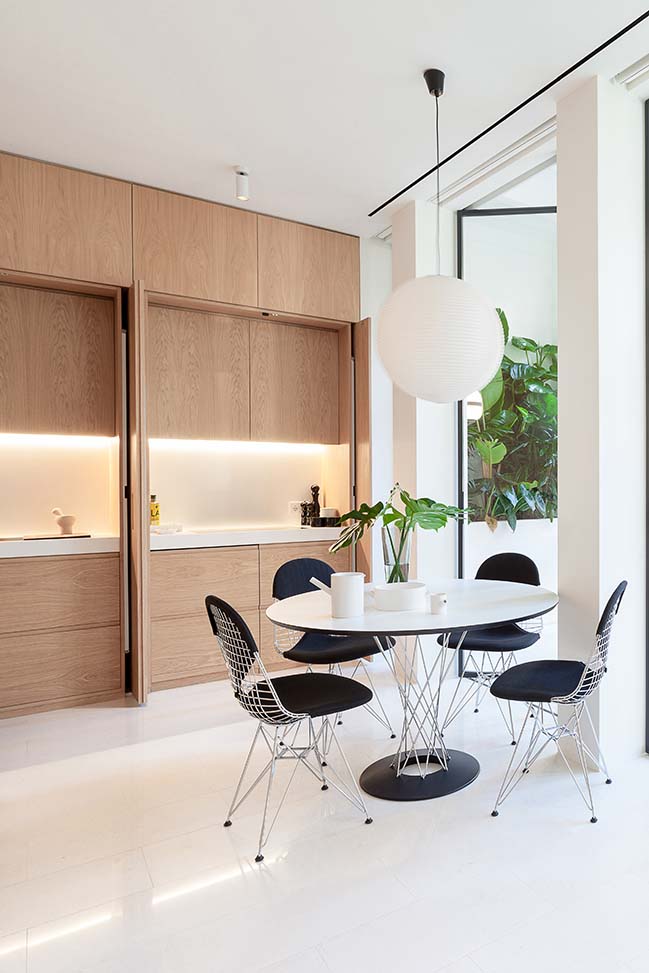
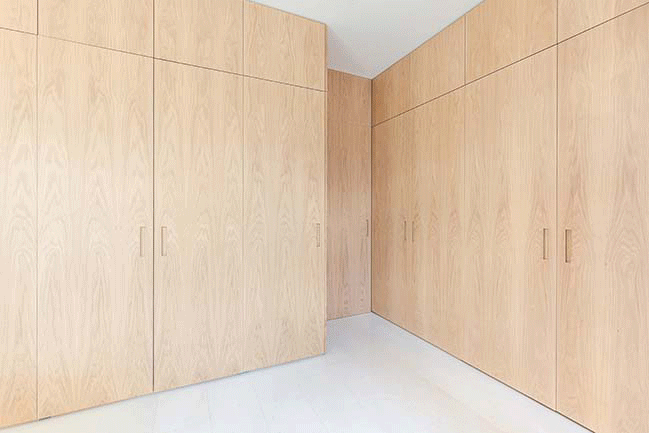
> YOU MAY ALSO LIKE: Ciutat Vella apartment in Barcelona by YLAB Arquitectos
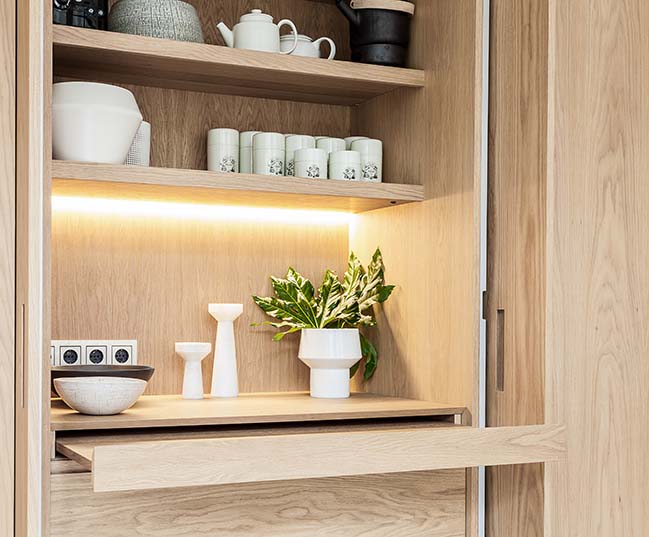
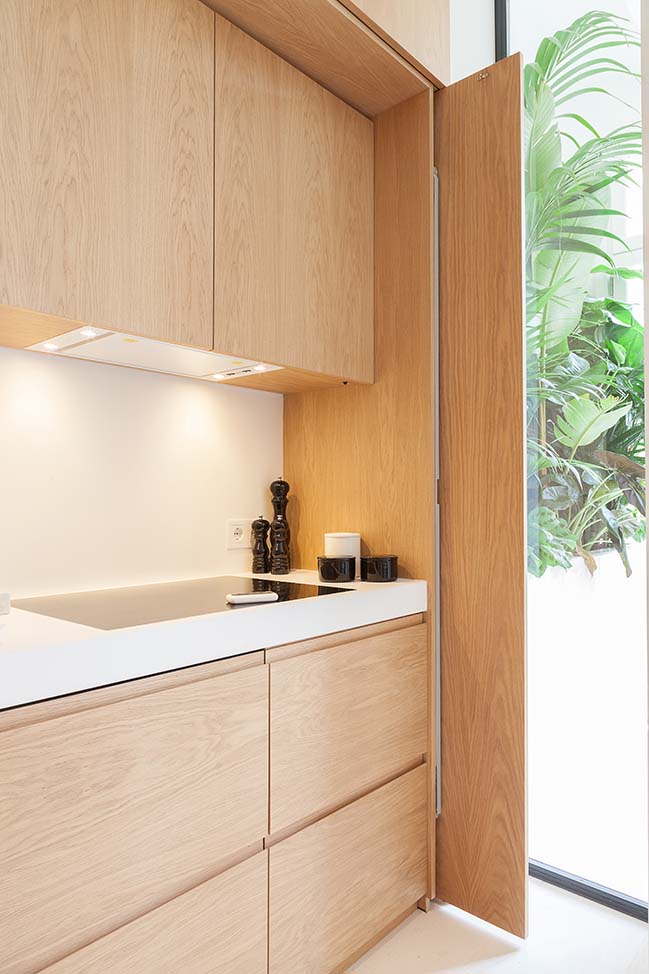
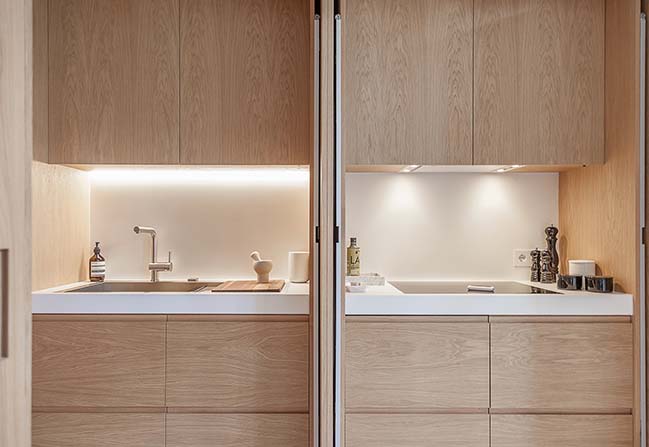
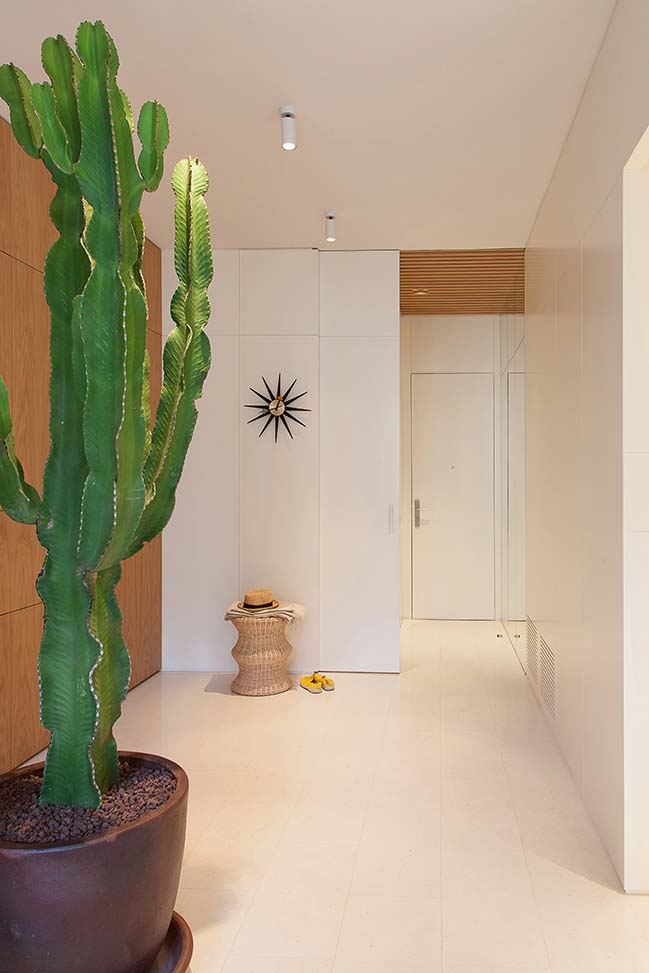
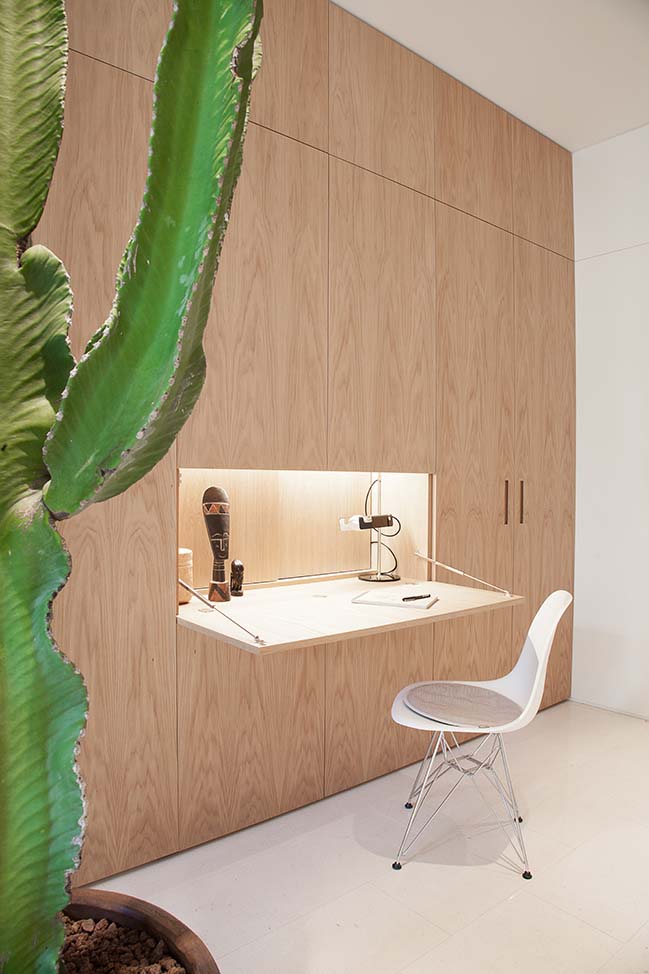
> YOU MAY ALSO LIKE: Apartment refurbishment by YLAB

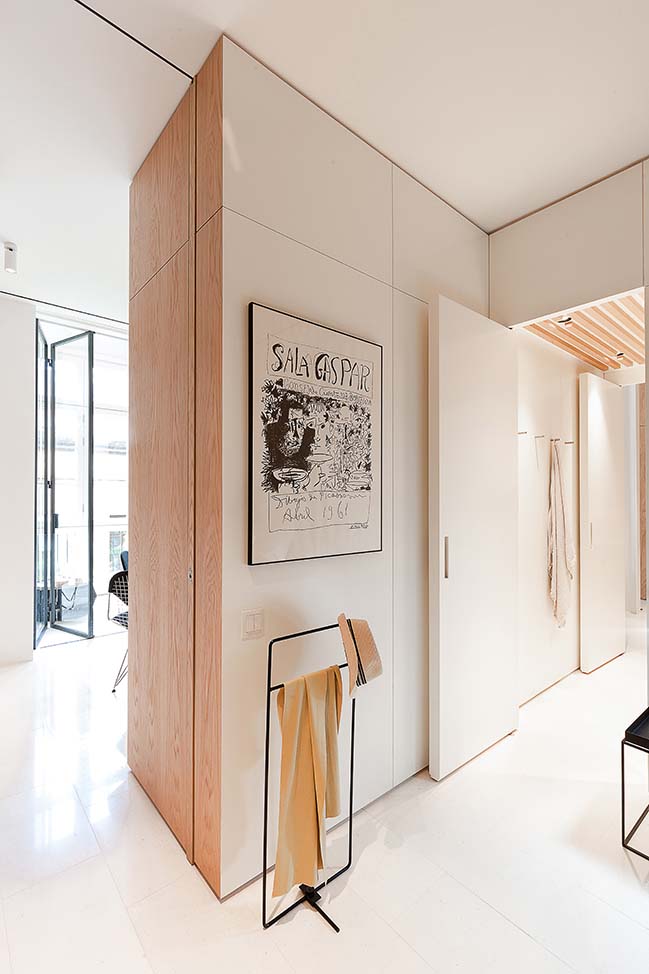

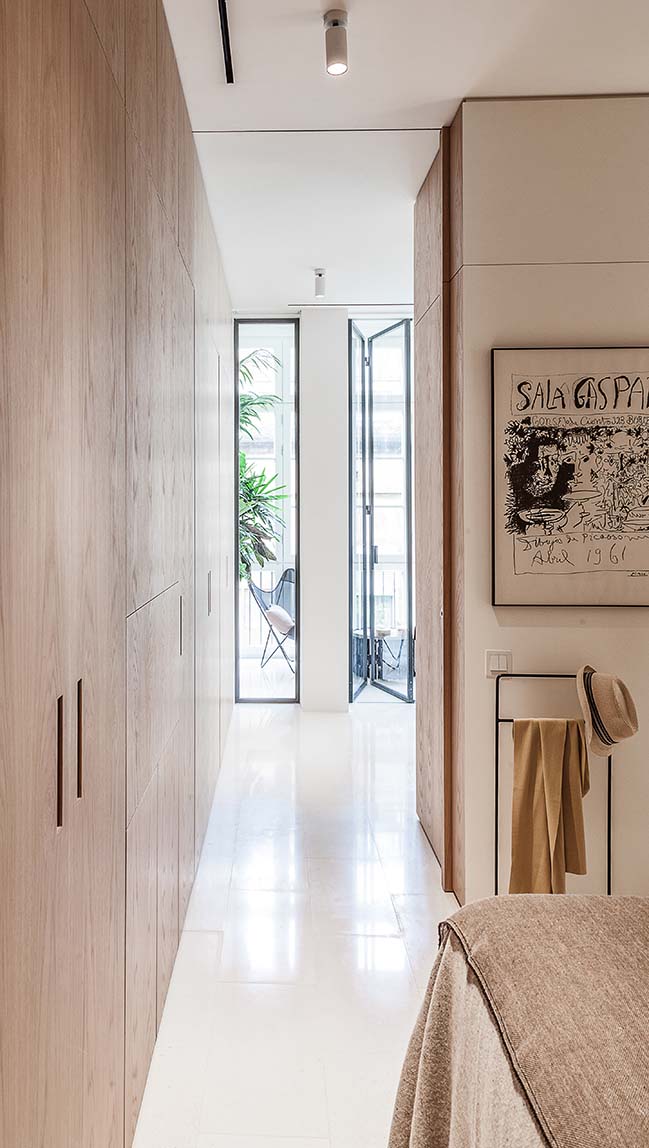
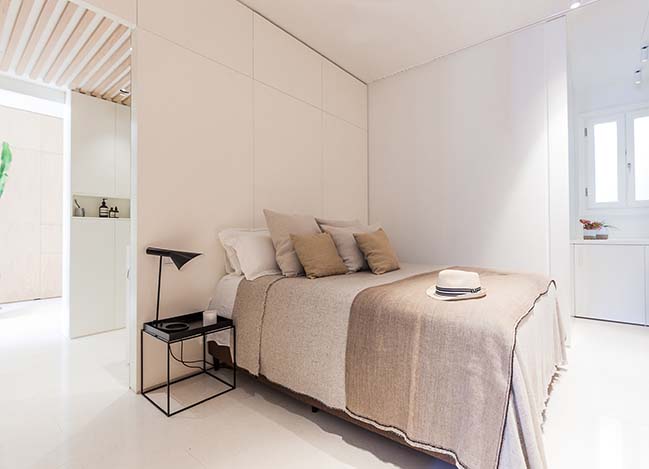
> YOU MAY ALSO LIKE: T111 Apartment in Barcelona by CaSA
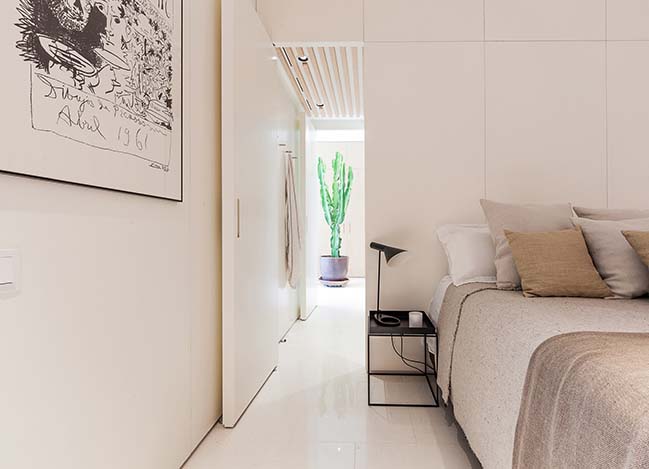
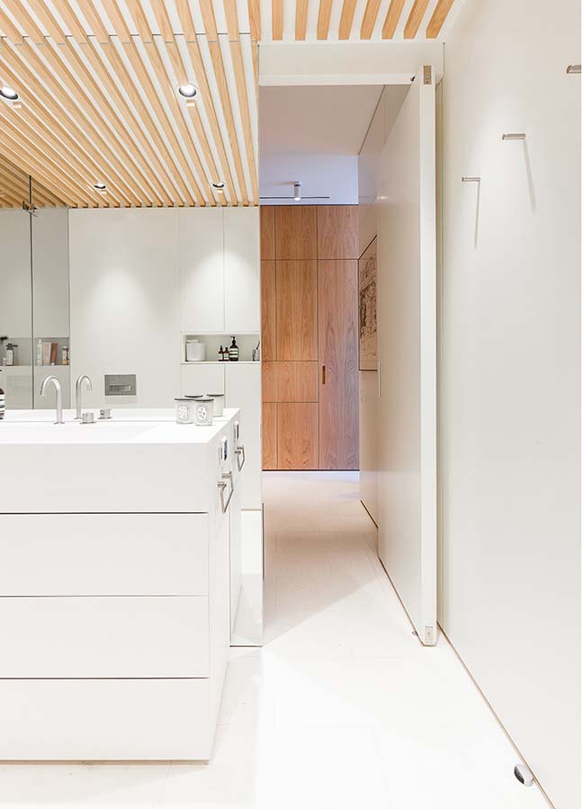
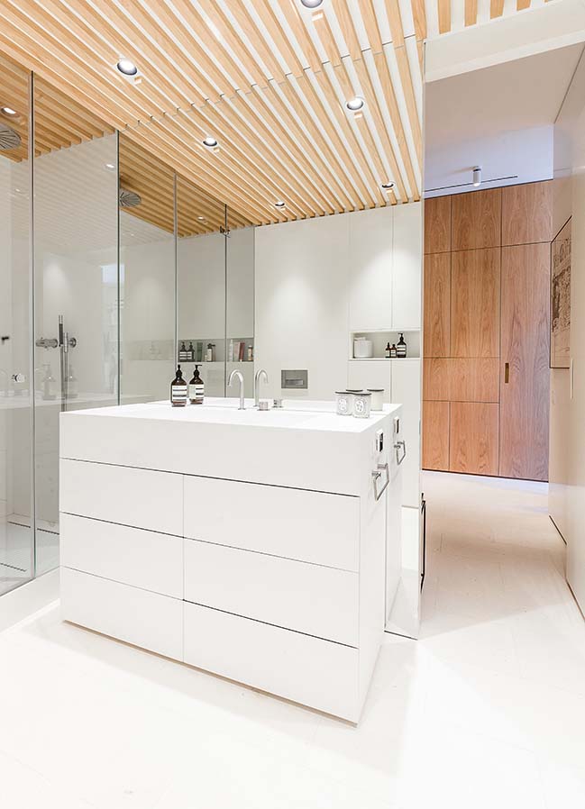
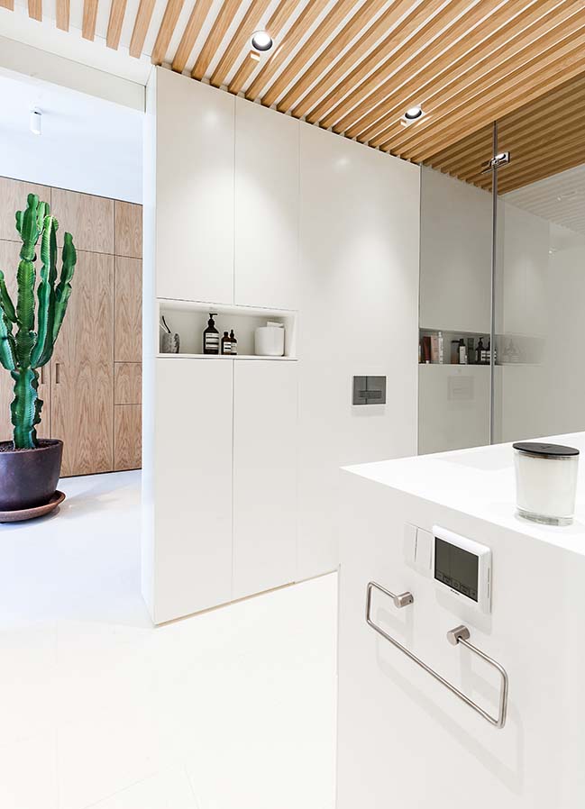
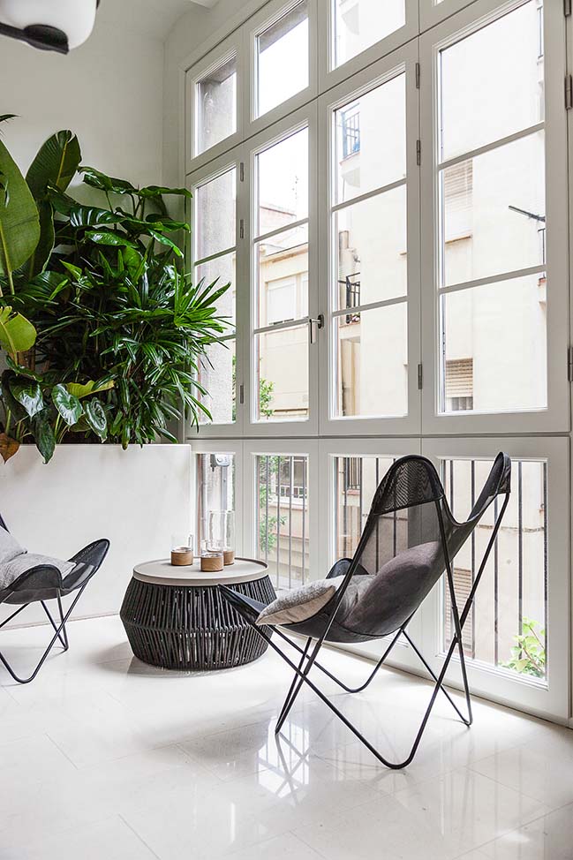
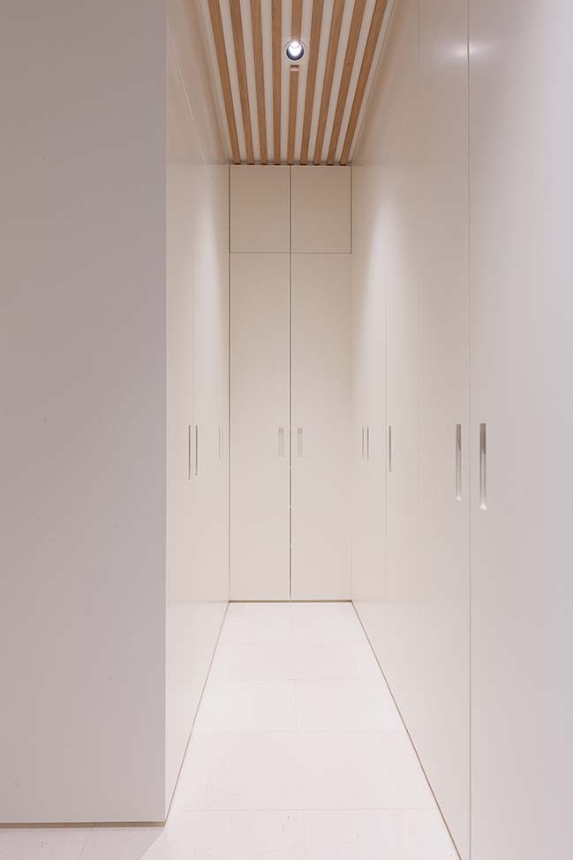
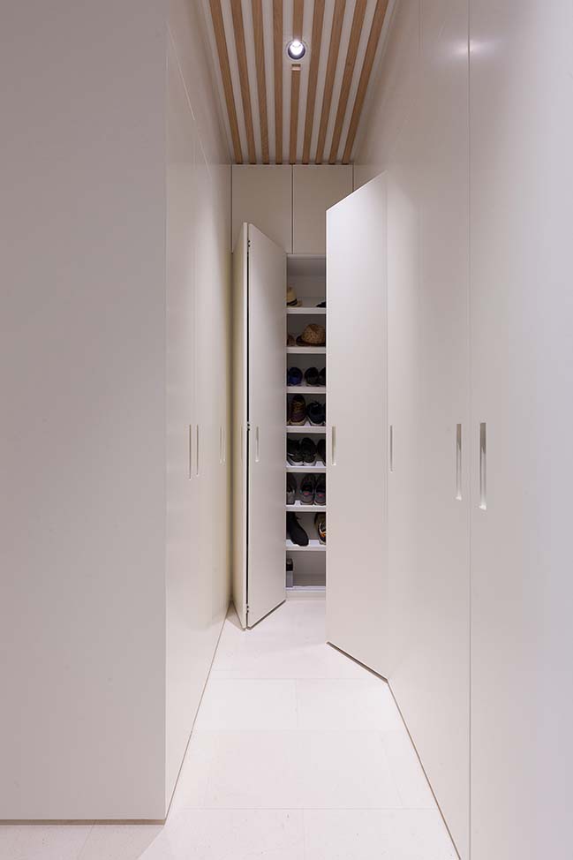
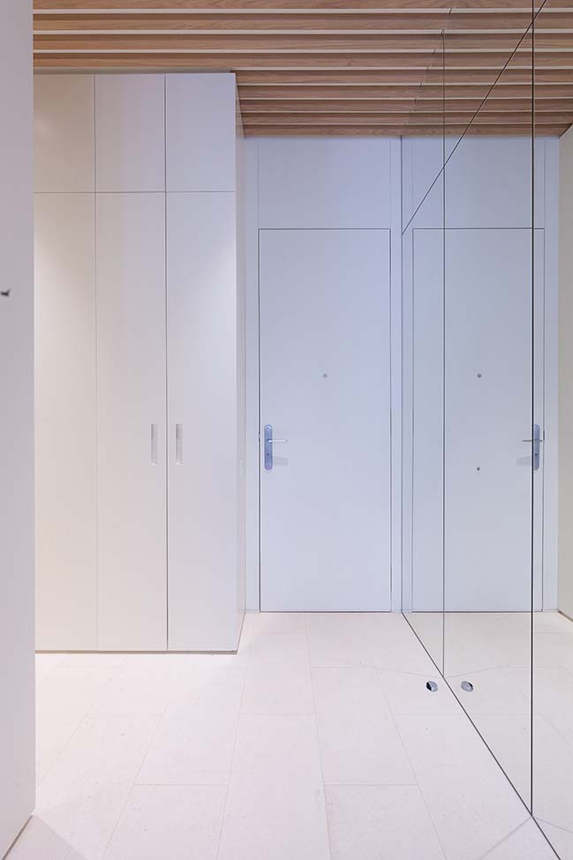
Argentona apartment by YLAB Arquitectos
11 / 08 / 2018 The project consist of the remodel of an apartment located in an old building in Gracia district, Barcelona...
You might also like:
Recommended post: CO2 Pavilion Beijing by Superimpose Architecture
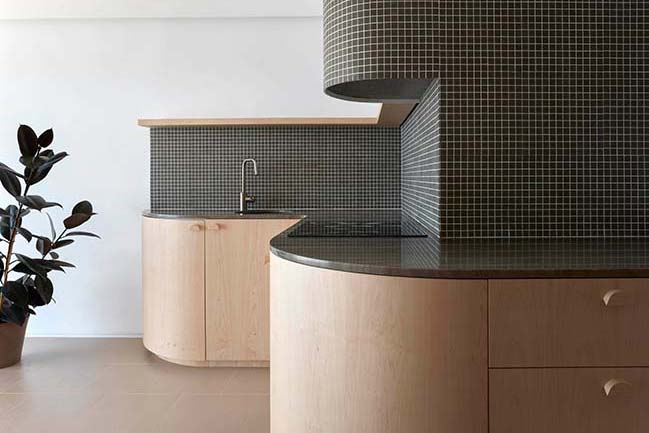
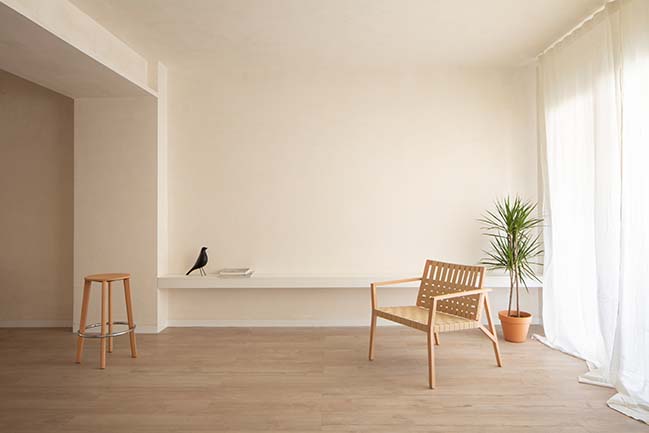
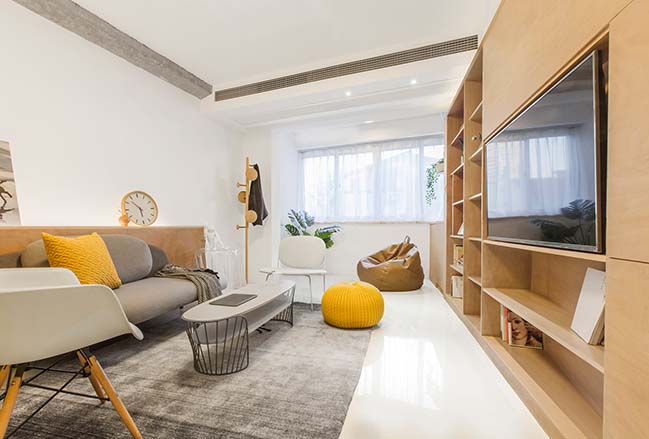
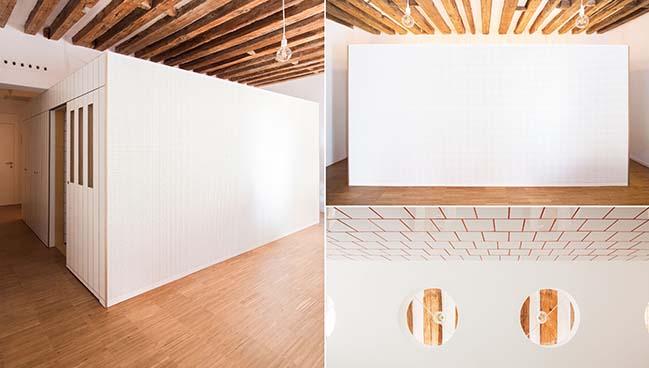
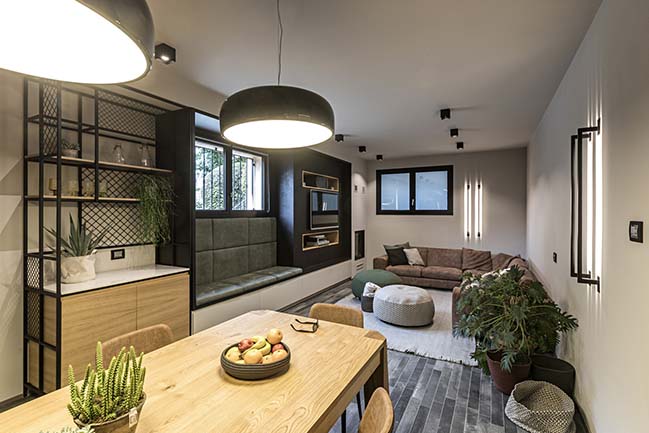
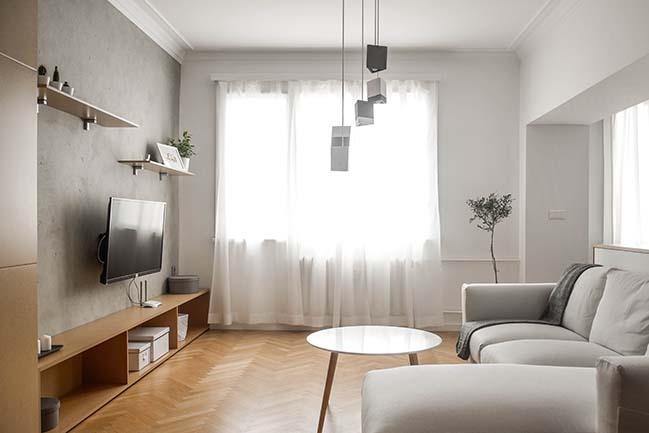
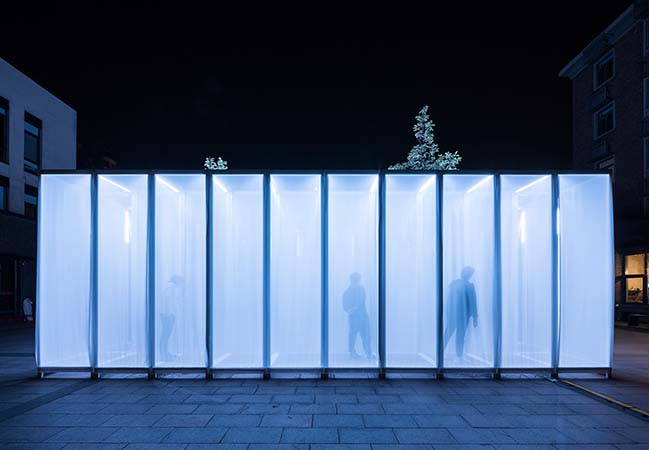









![Modern apartment design by PLASTE[R]LINA](http://88designbox.com/upload/_thumbs/Images/2015/11/19/modern-apartment-furniture-08.jpg)



