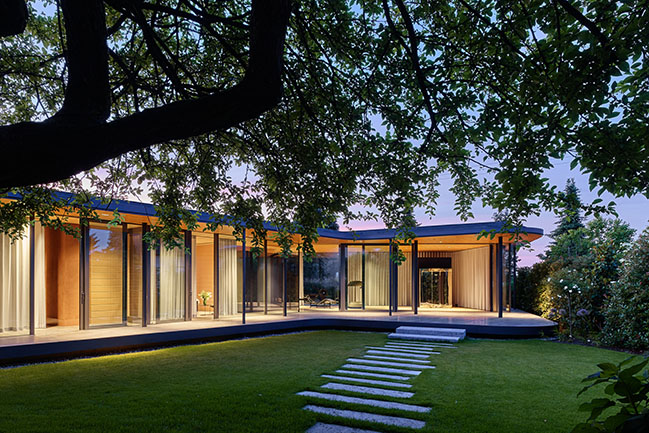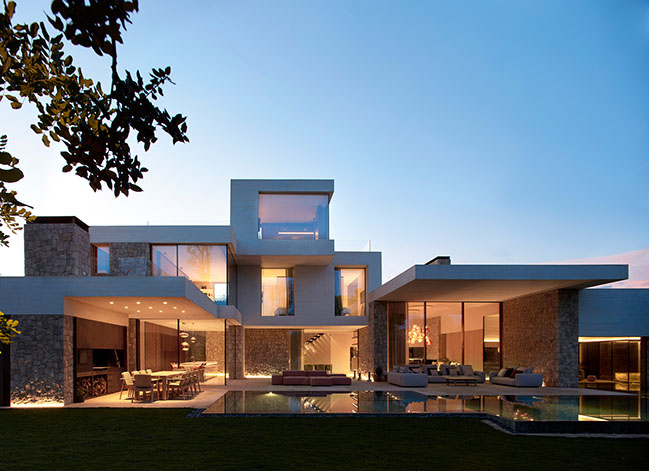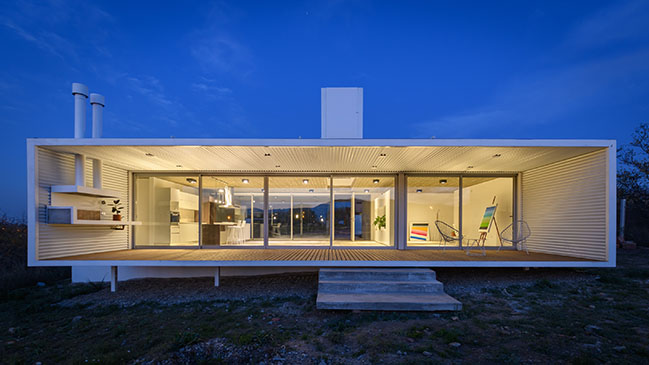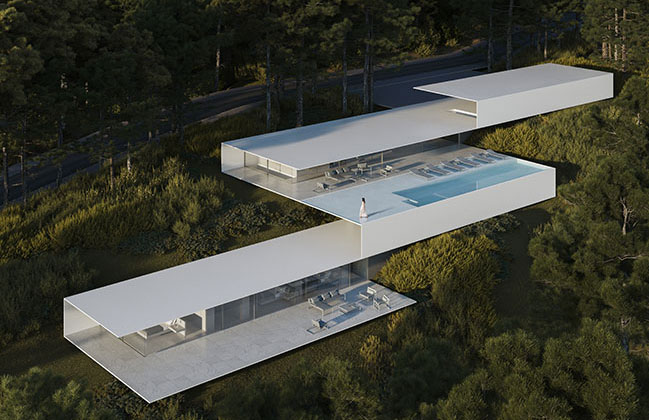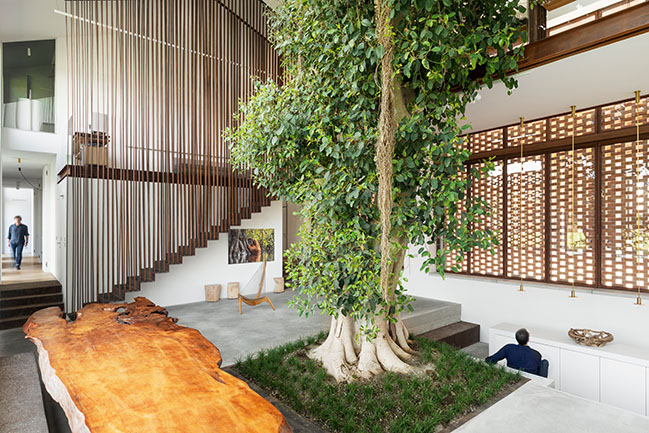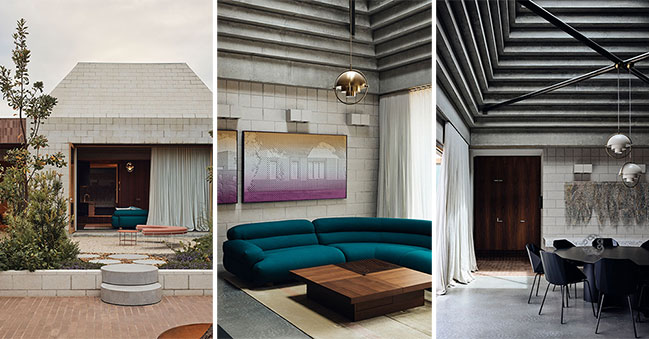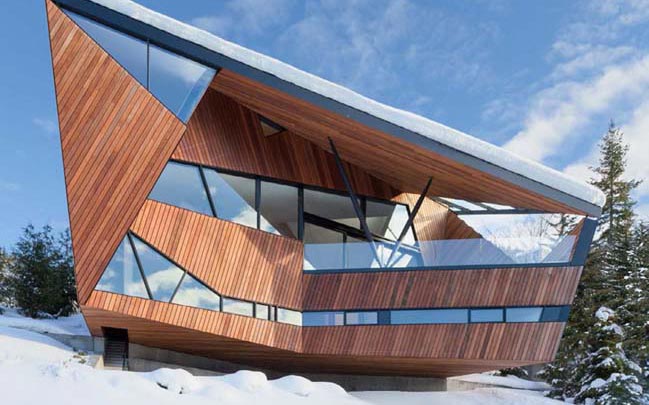11 / 09
2021
Clayton Korte reveals Backwards Sky Ranch, a minimalist, materially rich house that straddles the boundary between an open meadow and a river...
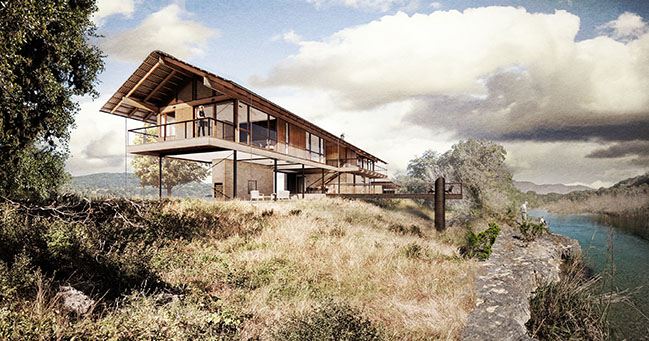
> Hill Country Wine Cave by Clayton Korte
> Herrera Law Office by Clayton Korte
From the architect: In the Hill Country of central Texas, the Backwards Sky Ranch House straddles the boundary between an open meadow to the south and the sharply carved bank of the Dry Frio River to the north. The living spaces are perched above and run parallel to the river, offering the owners uninterrupted access and views to the river valley.
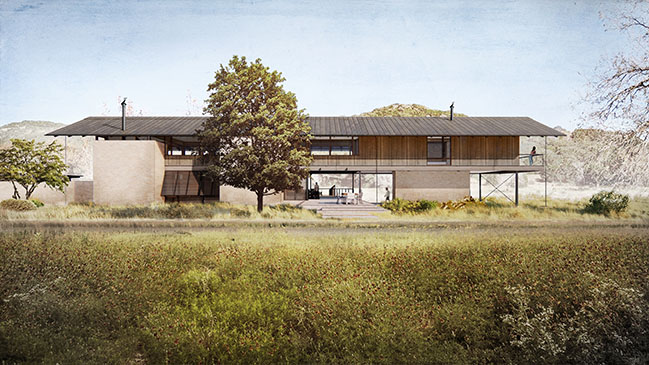
To the south and west, a massive stone spine shelters these living spaces from the harsh summer sun, taking advantage of large roof overhangs and operable shade screens. Here, exterior space (3,284 square feet) rivals interior space (4,427 square feet).
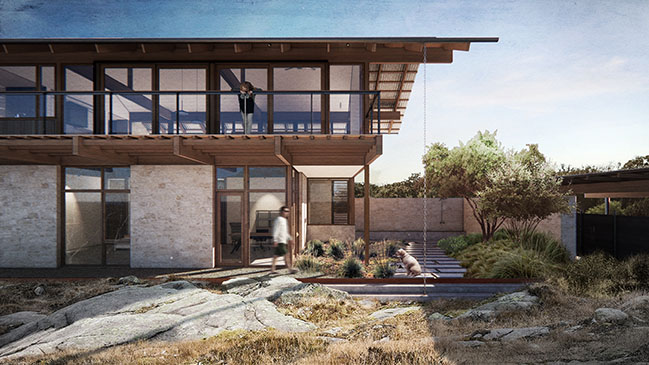
Limestone walls reflect the natural stone outcroppings found on the 46-acre property and the tongue-and-groove cedar siding is meant to naturally patina with age, providing both a natural honesty to the structure and reduced maintenance. A central dog run porch serves as the main entry and a bridge between the living spaces and master suite. Extending towards the river from this dog run is a long elevated “pier” that not only projects the owners and guests out into the open valley of the river, but also provides a privileged perspective for stargazing. In this house, the incredible landscape is never far away.
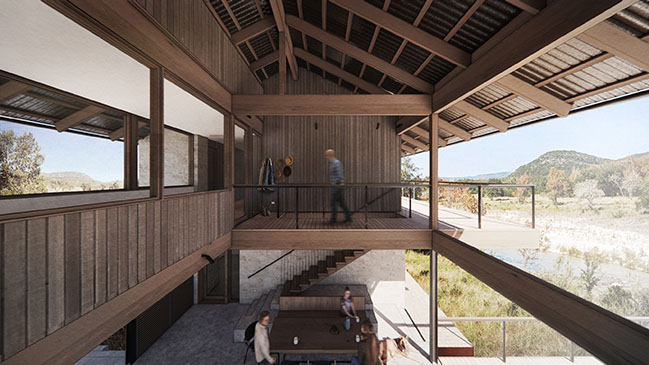
Architect: Clayton Korte
Location: Central Texas, USA
Principal Architect: Brian Korte
Architect/Design Lead: Camden Greenlee
Project Manager: Josh Nieves
Design Team: Brandon Tharp
Builder: Monday Builders
Structural Engineer: Scott Williamson, P.E.
Landscape Design: Studio Outside
Envelope Consultant: Acton Partners
Geotechnical Engineer: InTEC of San Antonio
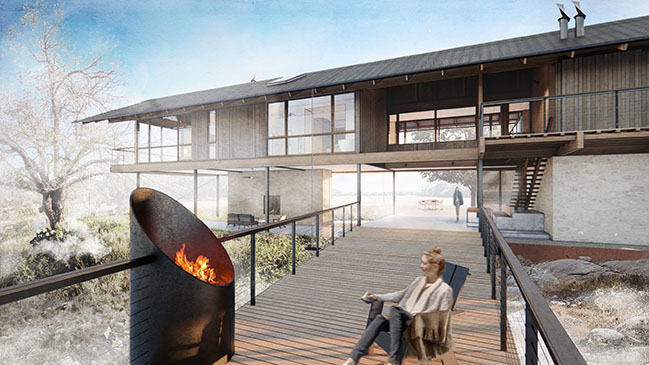
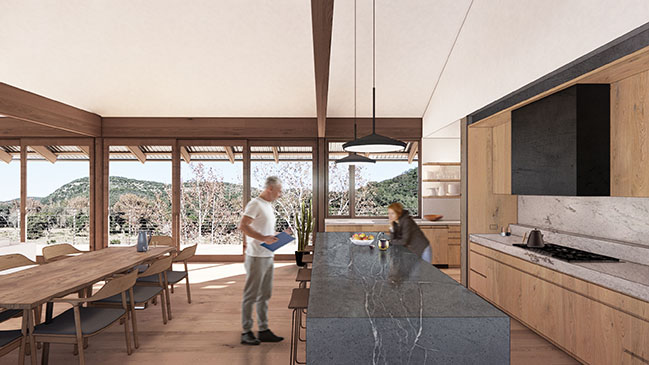
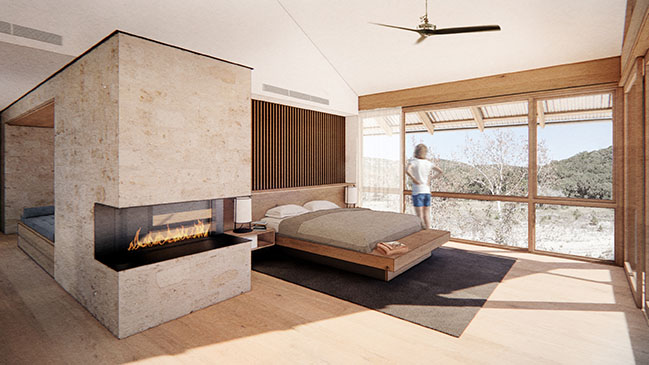
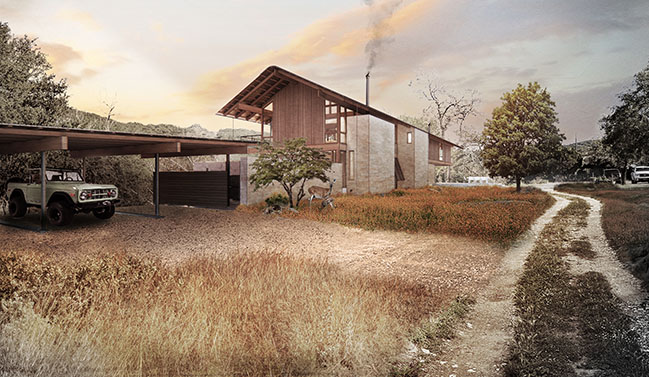
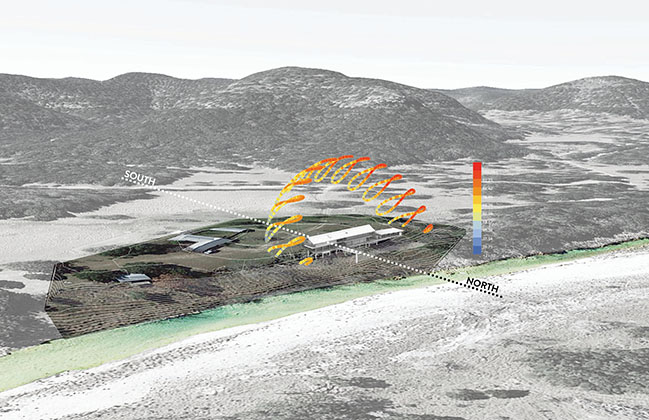
Backwards Sky Ranch by Clayton Korte
11 / 09 / 2021 Clayton Korte reveals Backwards Sky Ranch, a minimalist, materially rich house that straddles the boundary between an open meadow and a river...
You might also like:
Recommended post: Polygonal house in Canada by Patkau Architects
