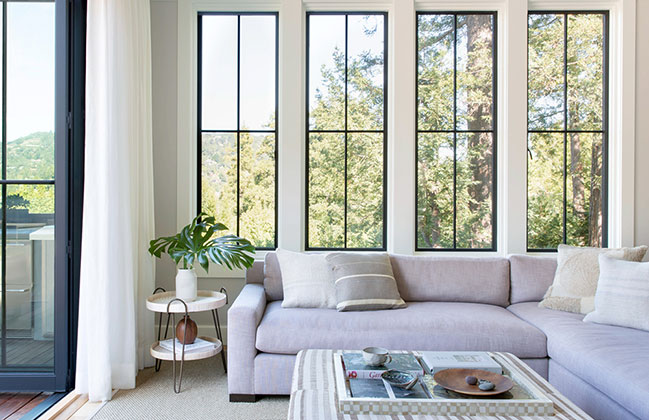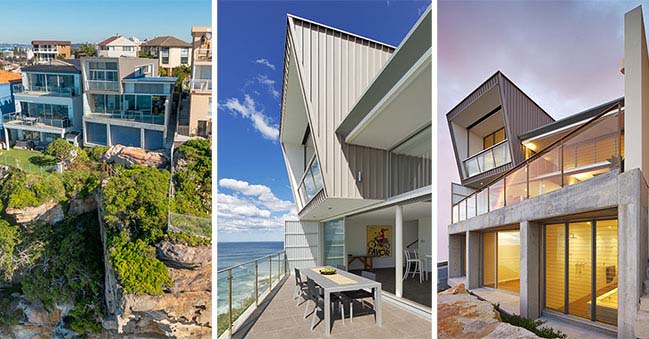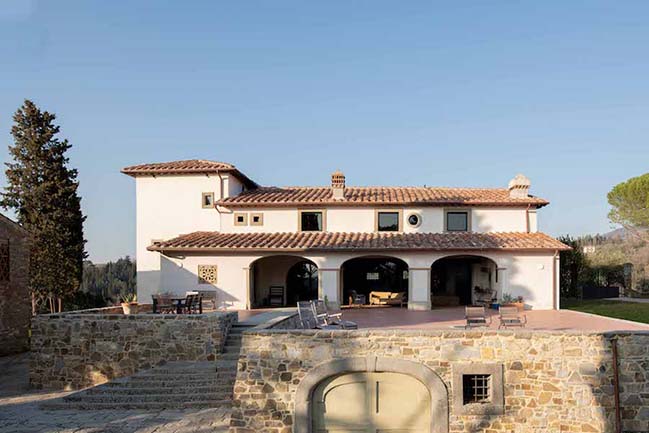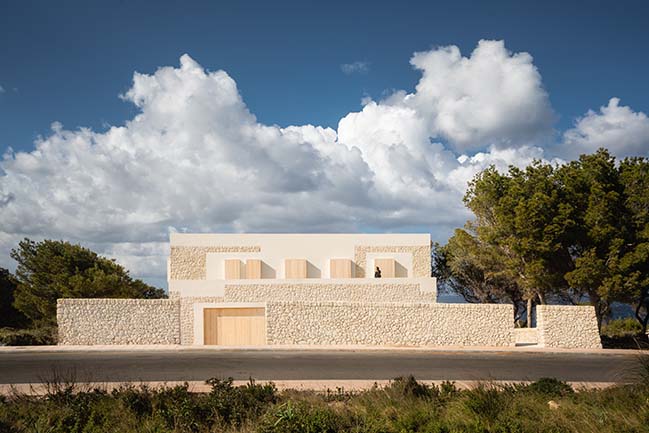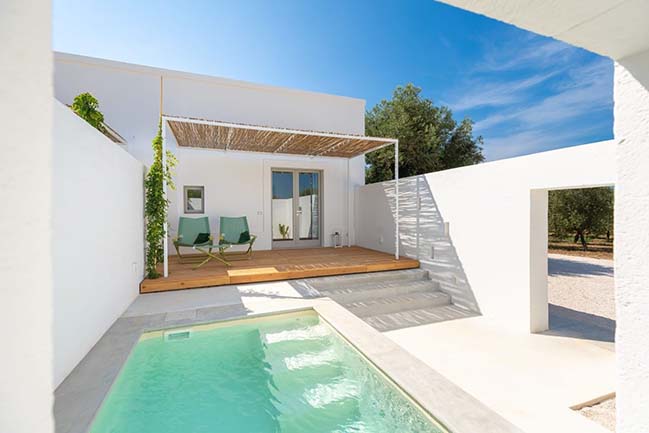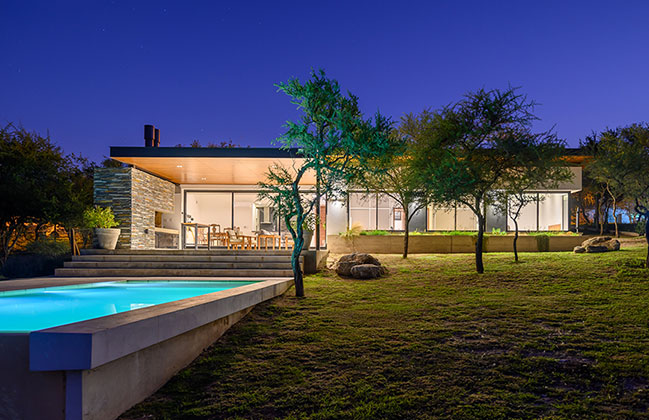07 / 28
2019
Completed in 2018 by Oppenheim Architecture. A new single family house on the last vacant lot in the most exclusive Bal Harbour residential community.
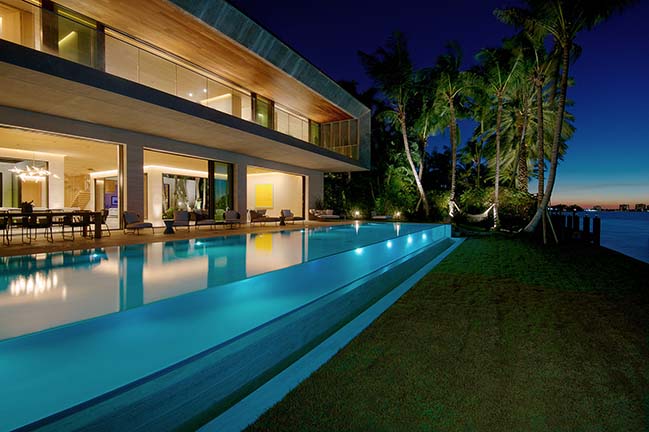
Architect: Oppenheim Architecture
Location: Bal Harbour, Florida, USA
Year: 2018
Principal in Charge: Chad Oppenheim
Project Contributors: Kevin McMorris, Juan Calvo, Alexis Cogul, Alex Lozano
Photography: Karen Fuchs
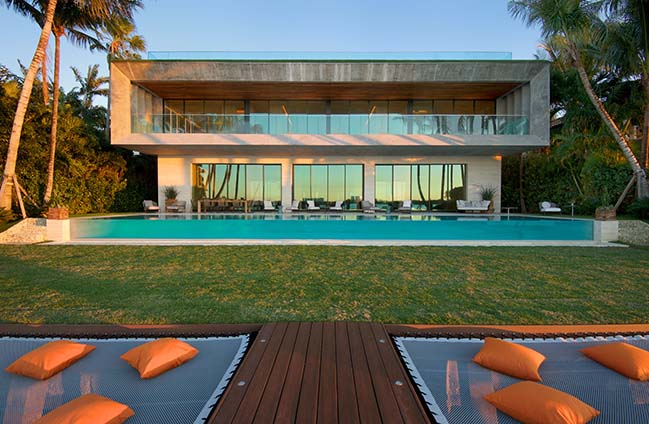
From the architect: The house is an elegant two-story structure with rooftop pool, designed for entertaining with generous seating areas, lush landscaping and spectacular waterfront views. Concealed within the house, two big courtyards divide the volume creating indoor-outdoor spaces in constant dialogue through the use of terraces, optimized for maximum enjoyment and appreciation of Miami’s tropical climate.
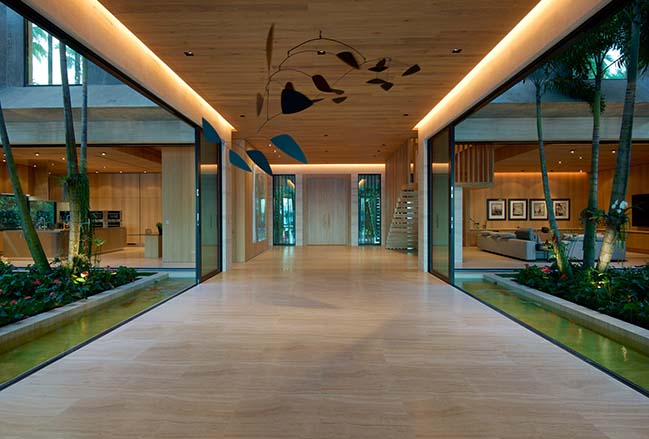
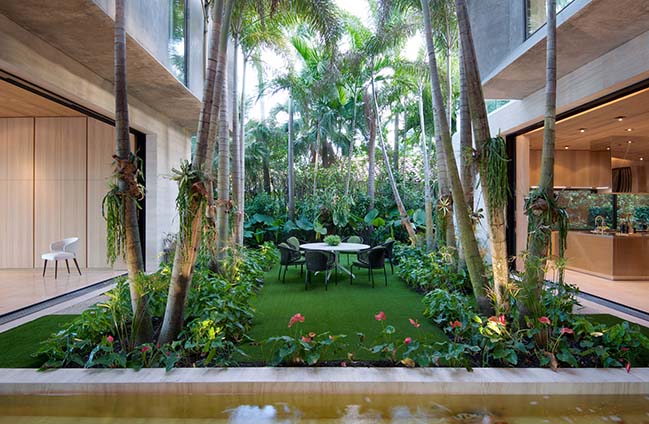
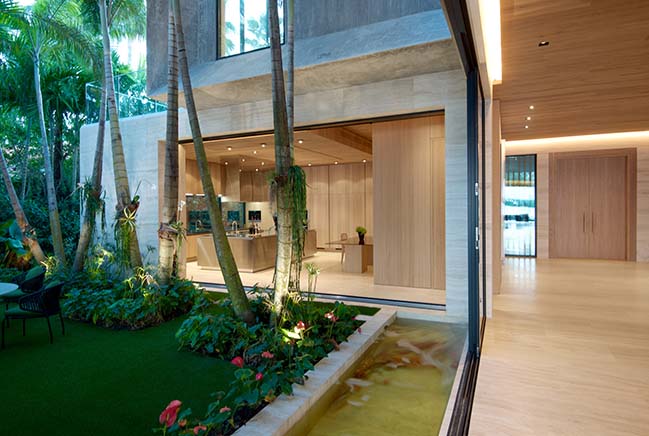
YOU MAY ALSO LIKE: The Muttenz Water Purification Plant by Oppenheim Architecture
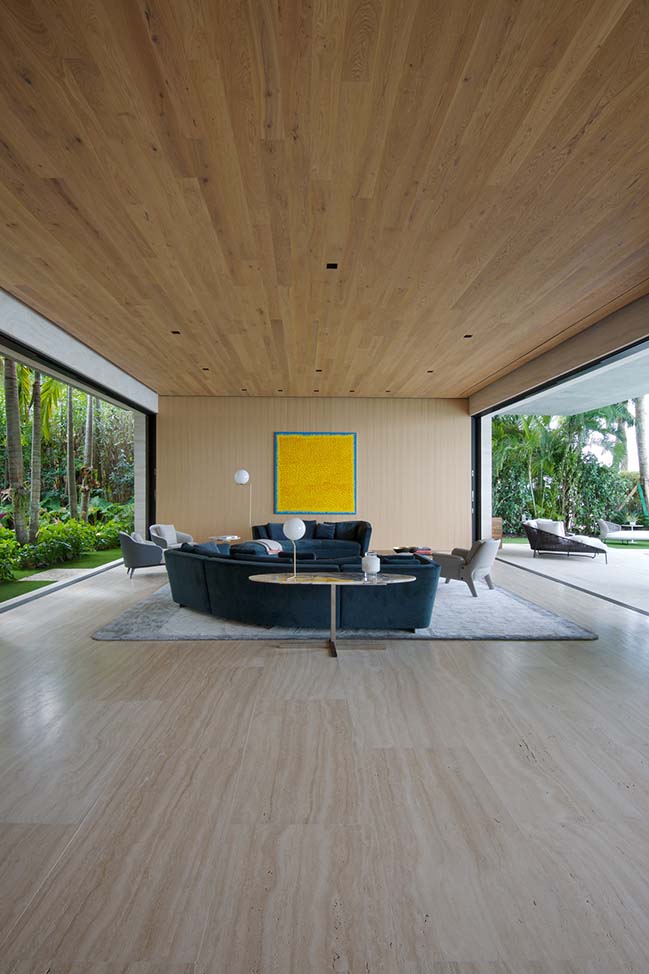
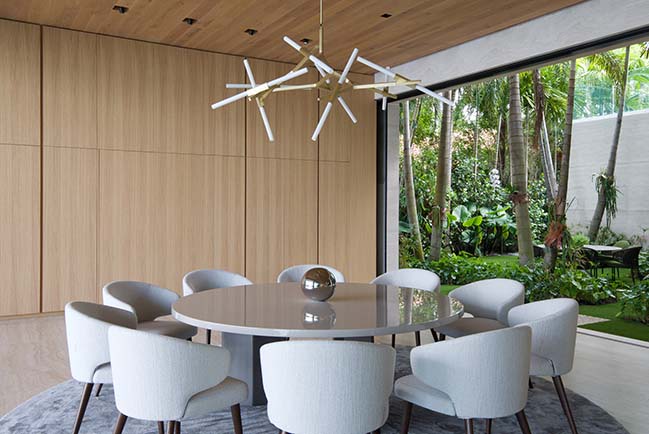
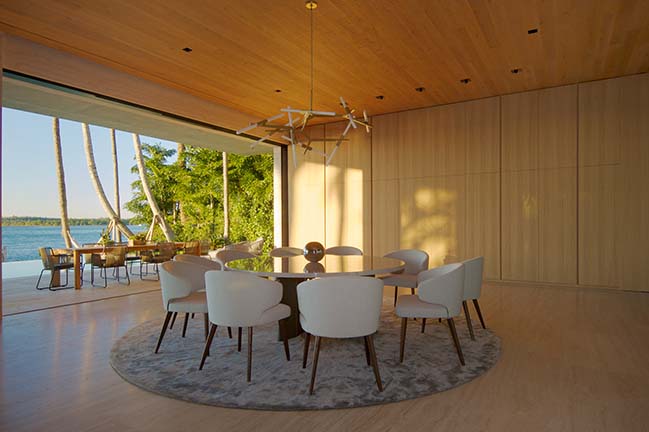
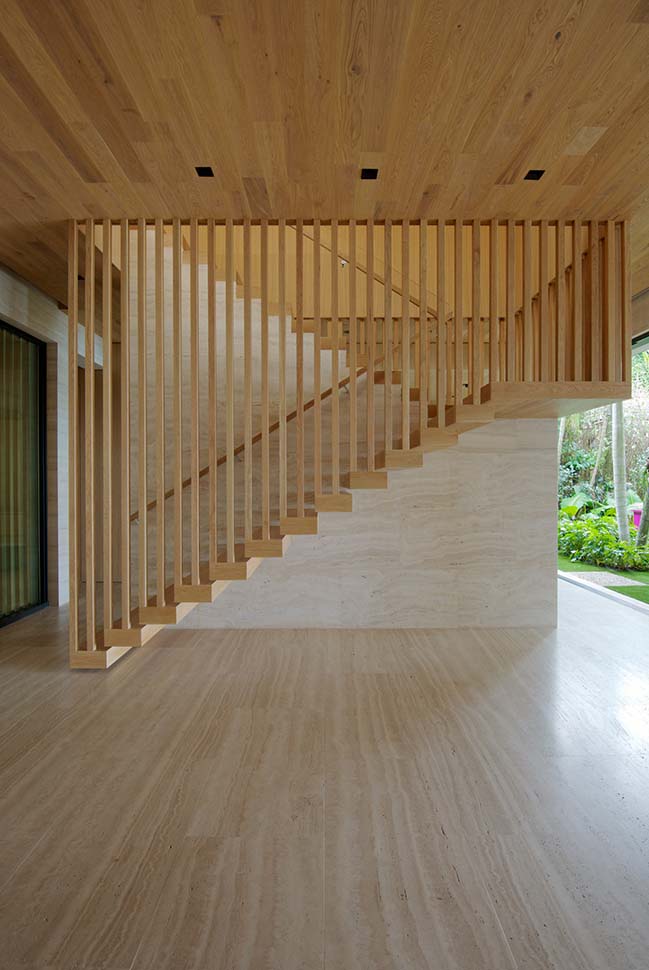
YOU MAY ALSO LIKE: Carla Ridge by Whipple Russell Architects
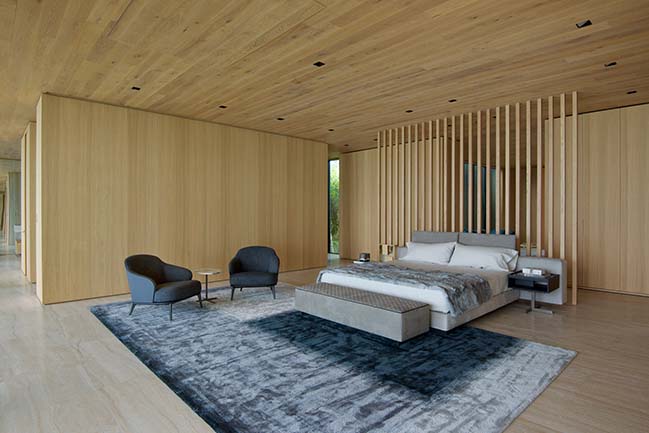
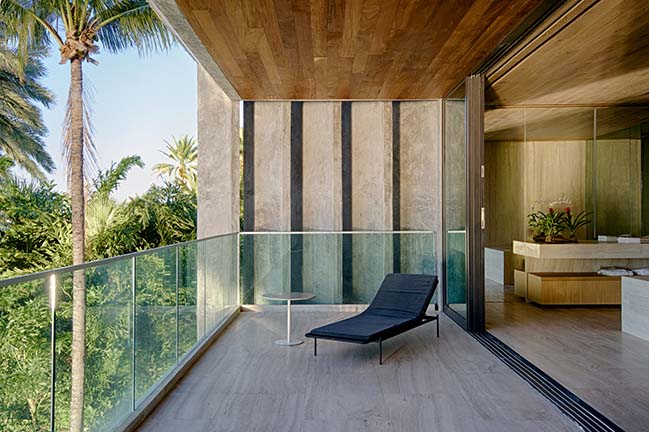
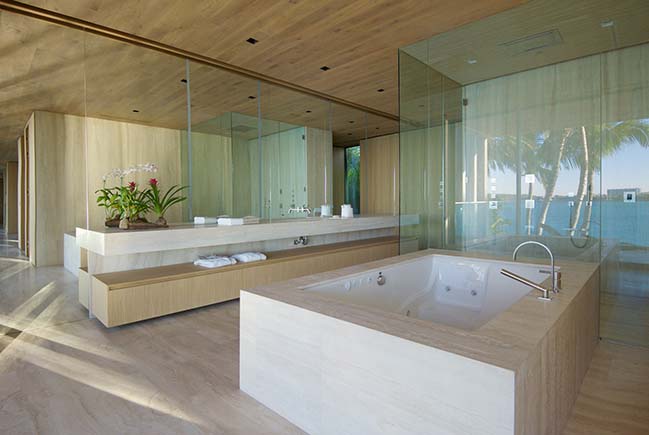
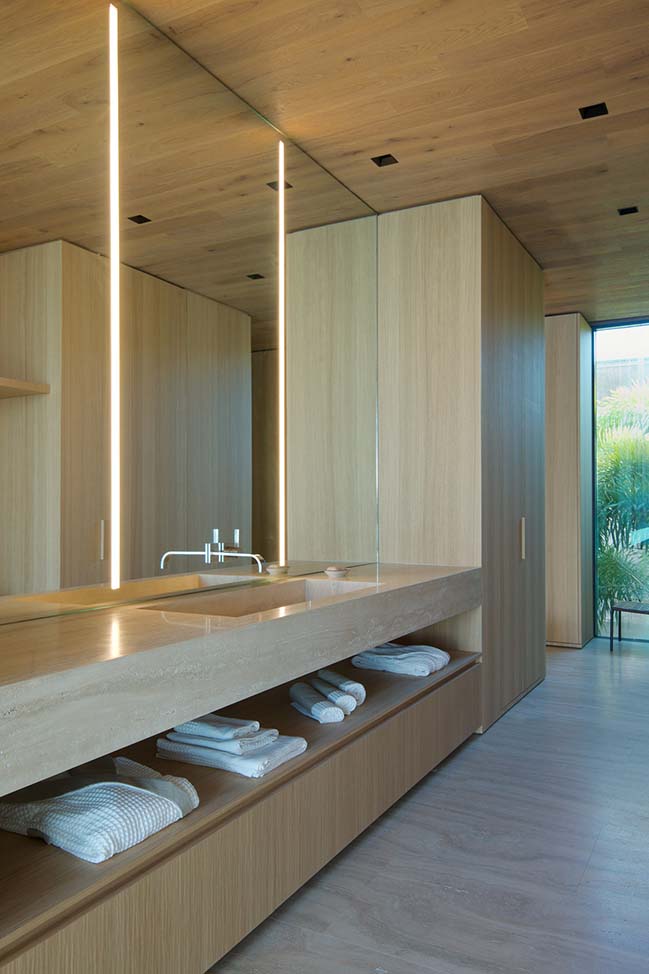
YOU MAY ALSO LIKE: Ayla Clubhouse & Golf Academy by Oppenheim Architecture

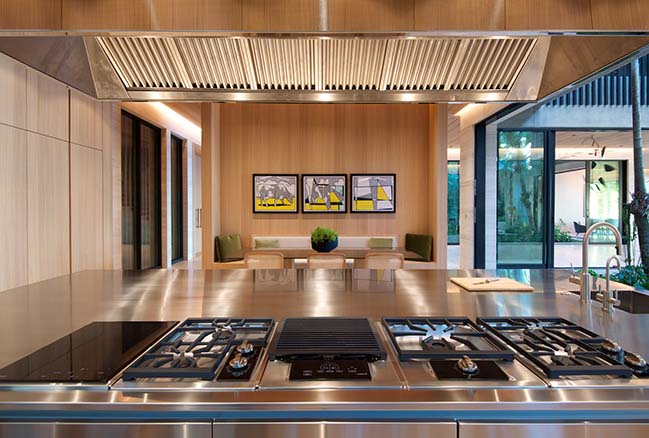
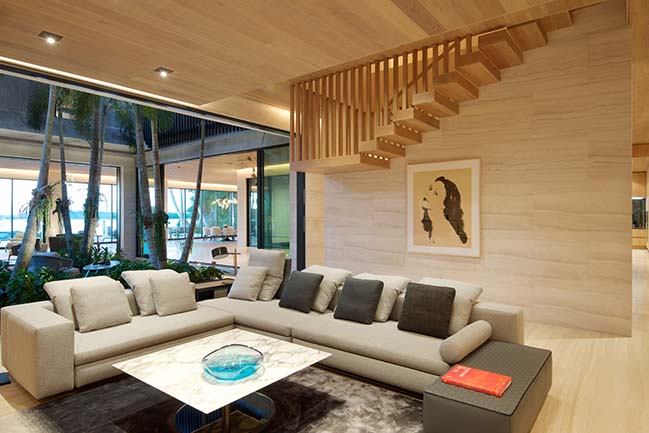

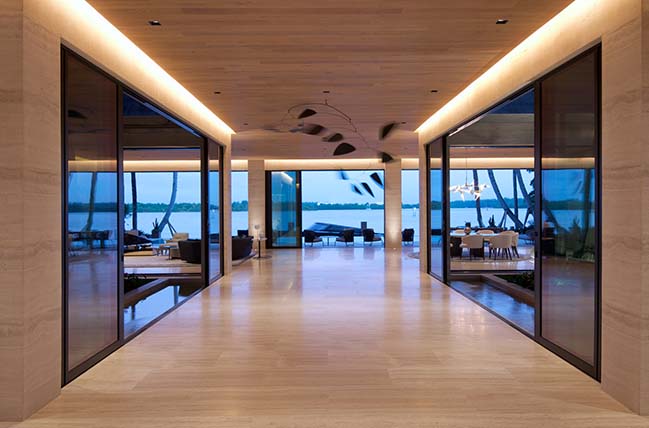
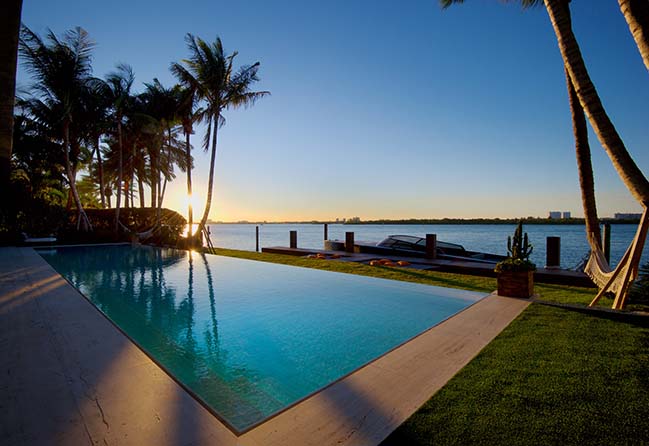
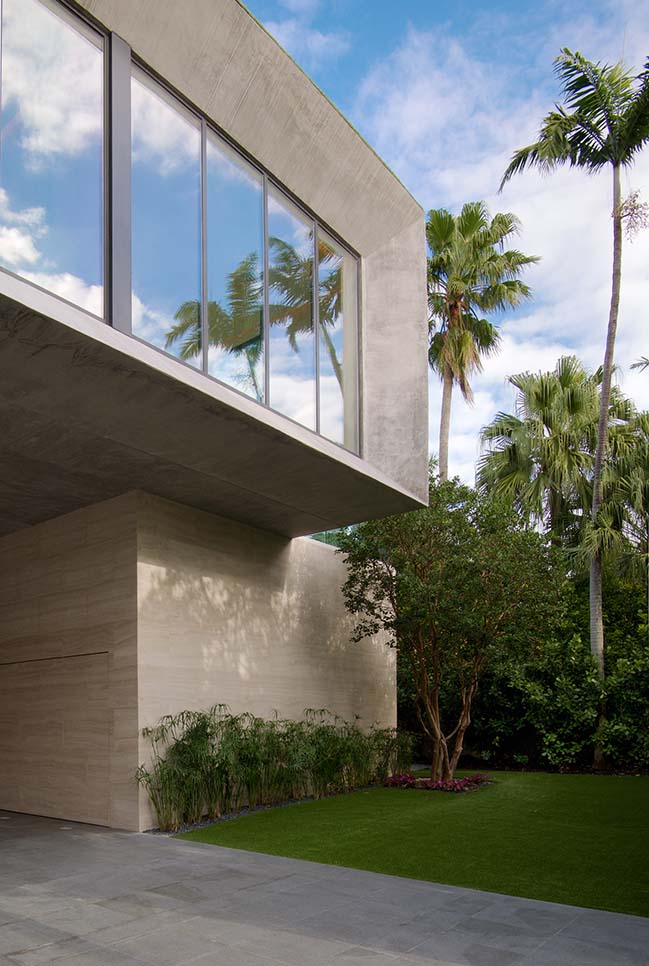

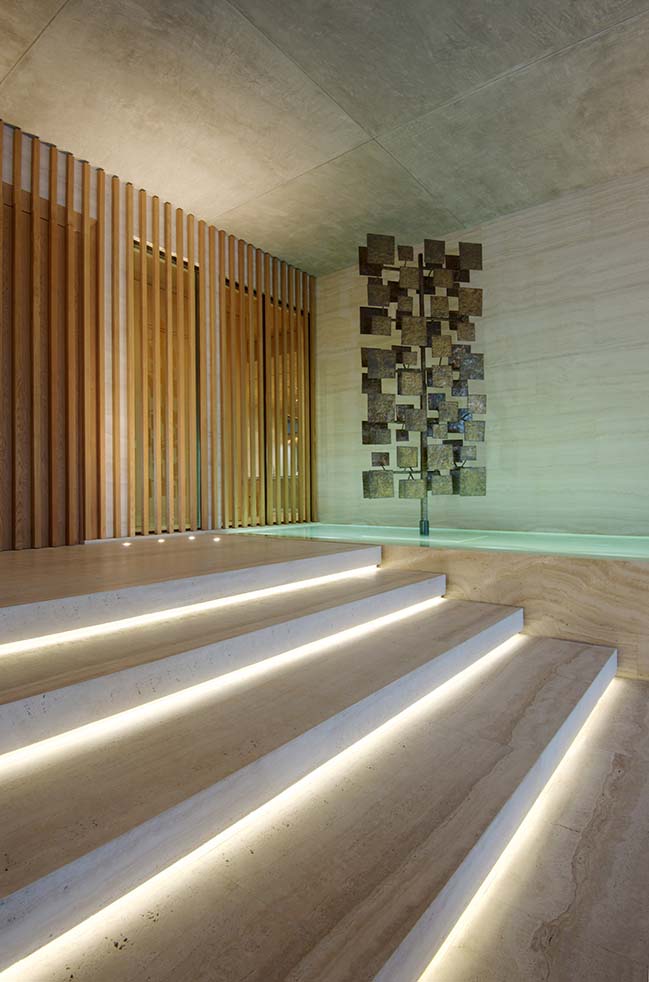
Bal Harbour House by Oppenheim Architecture
07 / 28 / 2019 A new single family house on the last vacant lot in the most exclusive Bal Harbour residential community...
You might also like:
Recommended post: S House by AP arquitectos
