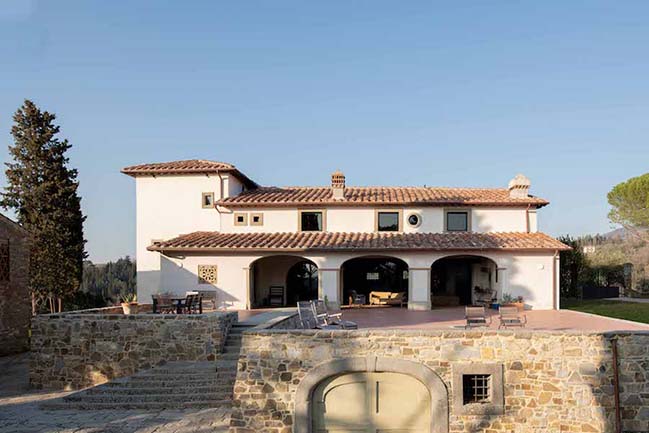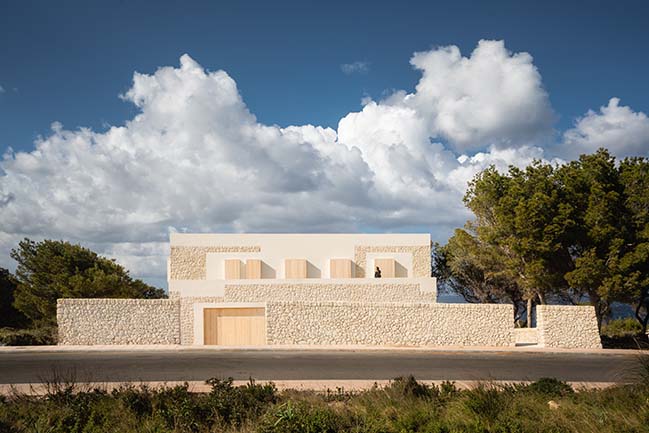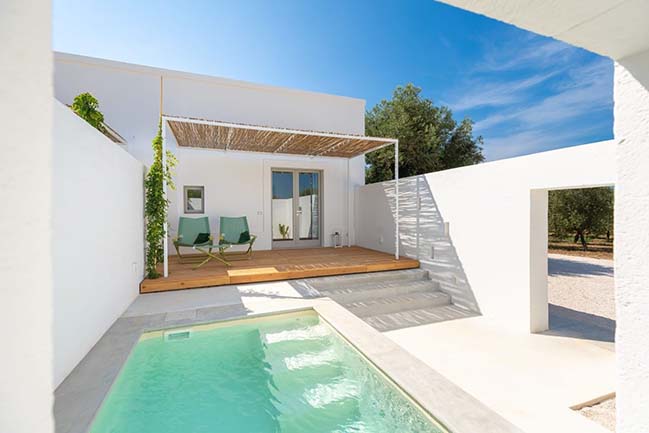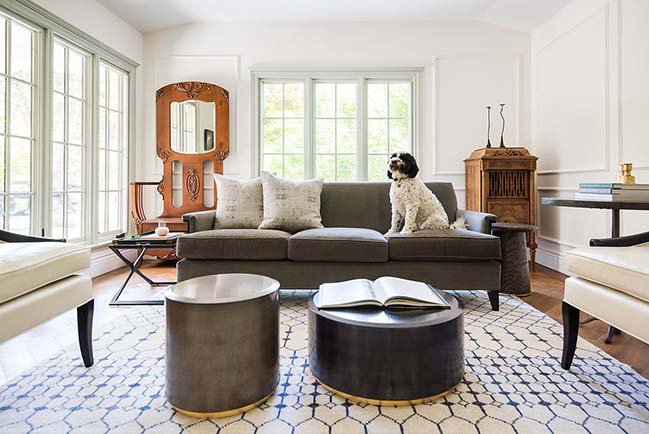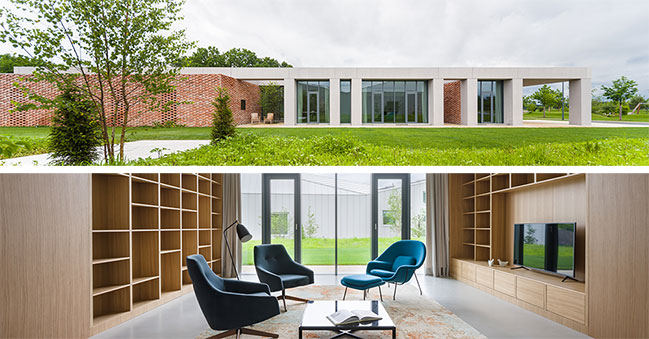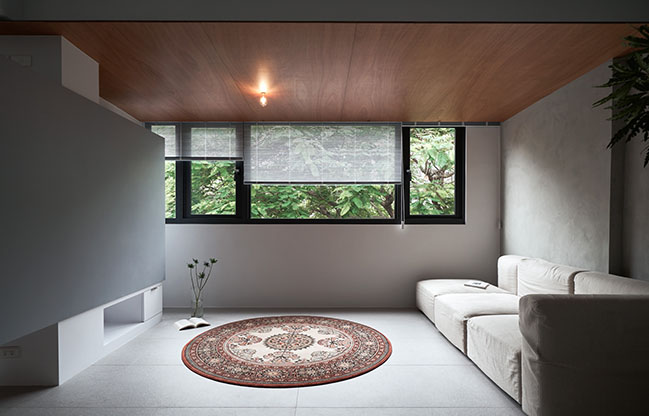07 / 27
2019
This new house, perched above the Pacific Ocean makes great use of a relatively tight site. This compact family home makes the most of the spectacular location whilst ensuring the design withstands weather and offers enough flexibility, form and function both now and for the future.
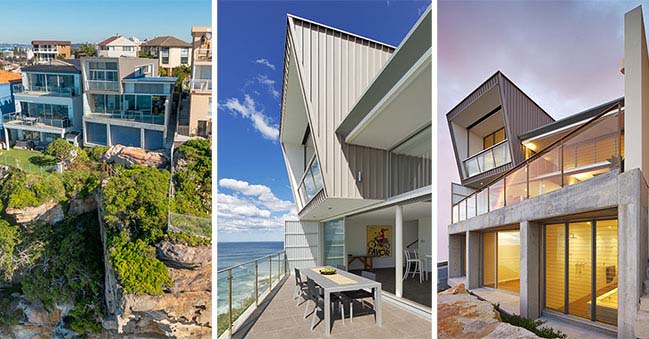
Architect: Utz-Sanby Architects
Location: Sydney, Australia
Year: 2012
Project size: 250 sqm
Site size: 550 sqm
Builder: Peter Barnett Constructions
Doors and windows: Aluminium And Glass Constructions
Photography: Marian Riabic
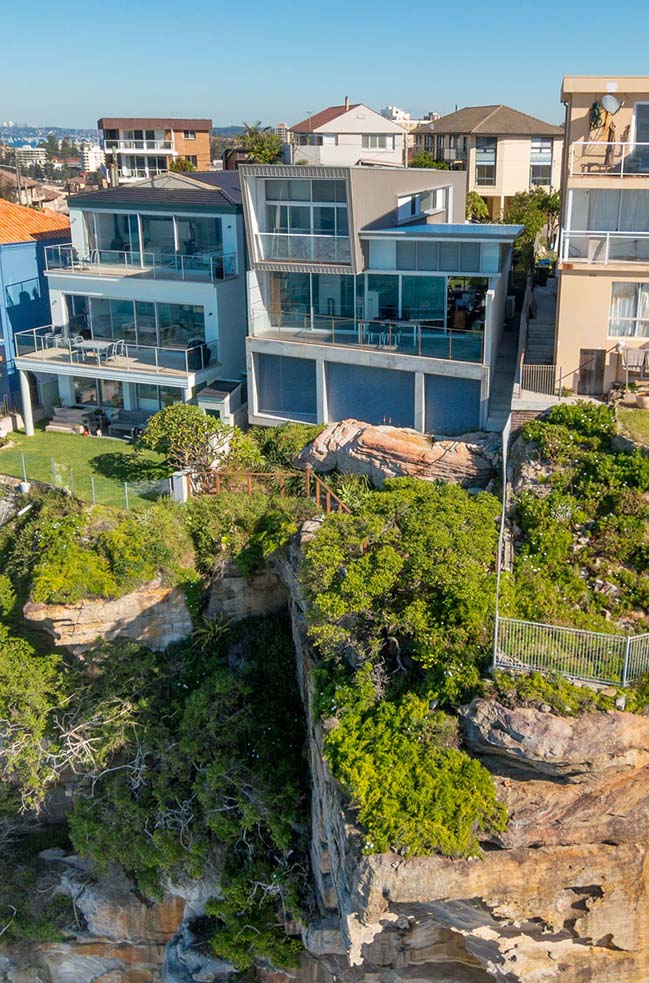
From the architect: This new house is built on a tight urban site, perched on the edge of a cliff 100metres above the Pacific ocean and facing due north. The design fits a compact 250m2 house for a family with 3 young children on a site of 556m2, between a 4 –storey apartment block and a large new house.
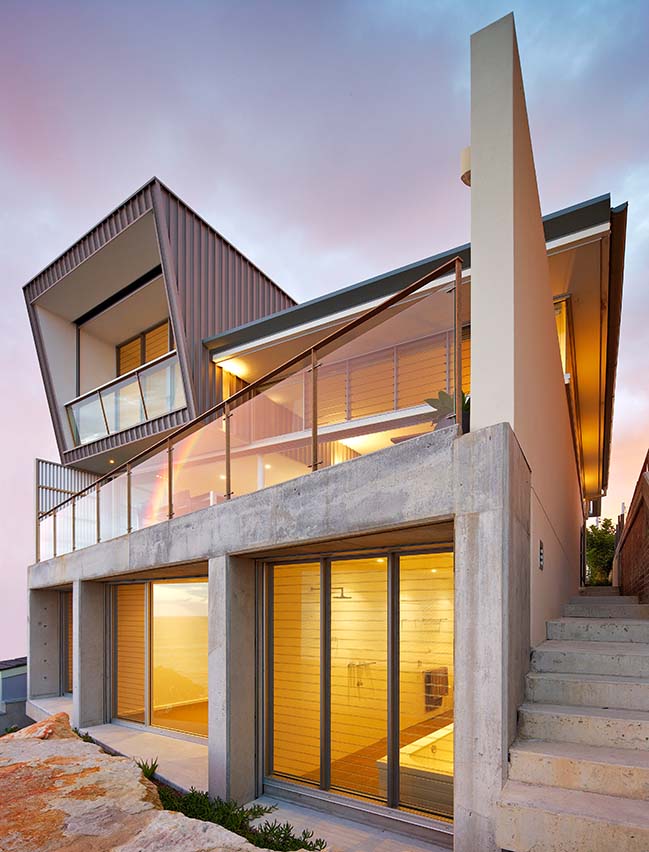
The primary challenge on this site was to achieve privacy from neighbouring dwellings, create a useable garden, and to maximise the stunning views, northern aspect and sea breezes.
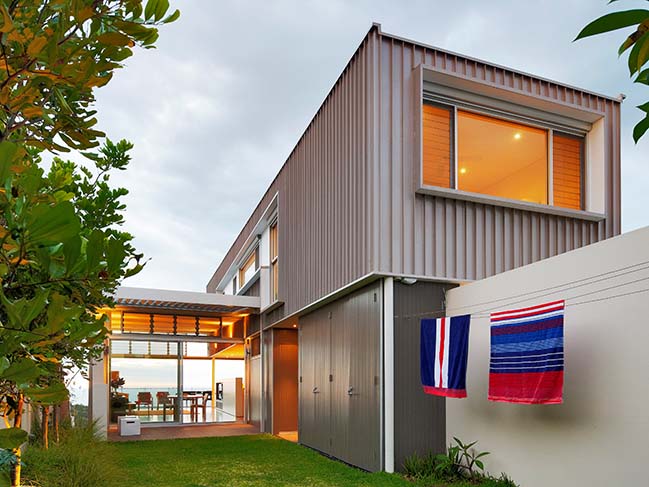
The geometry of the wedge shaped site has been reinforced by the building. The spaces on the ground floor are fluid and open-plan, directed toward the view and sunlight to the north and a protected courtyard garden to the south where the site narrows.
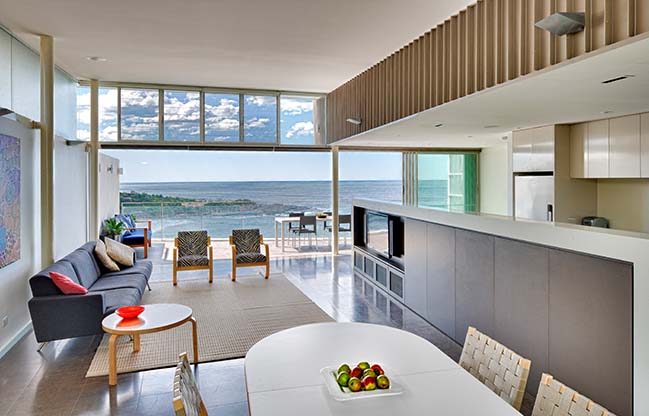
Careful placement of structural walls, high-level glazing and roof form has created a generous living room with an abundance of natural light, ventilation, privacy and spectacular views.
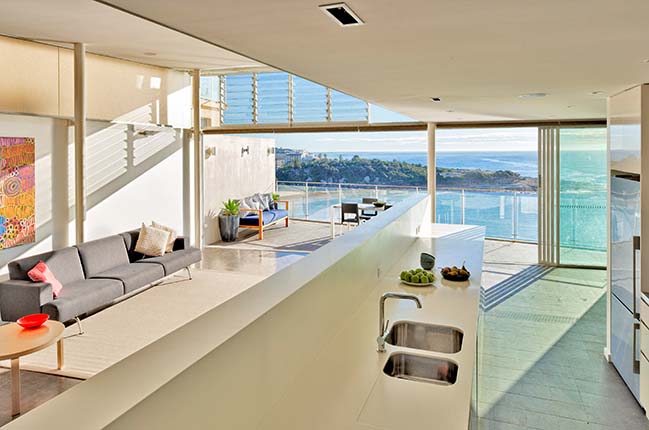
YOU MAY ALSO LIKE: Amazing conceptual cliffside villa by OPA
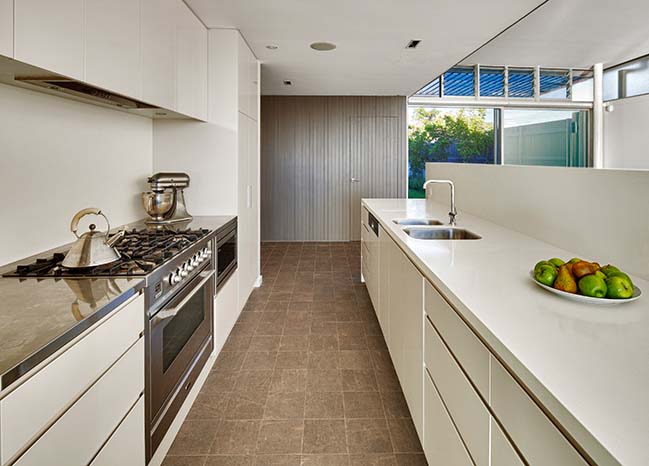
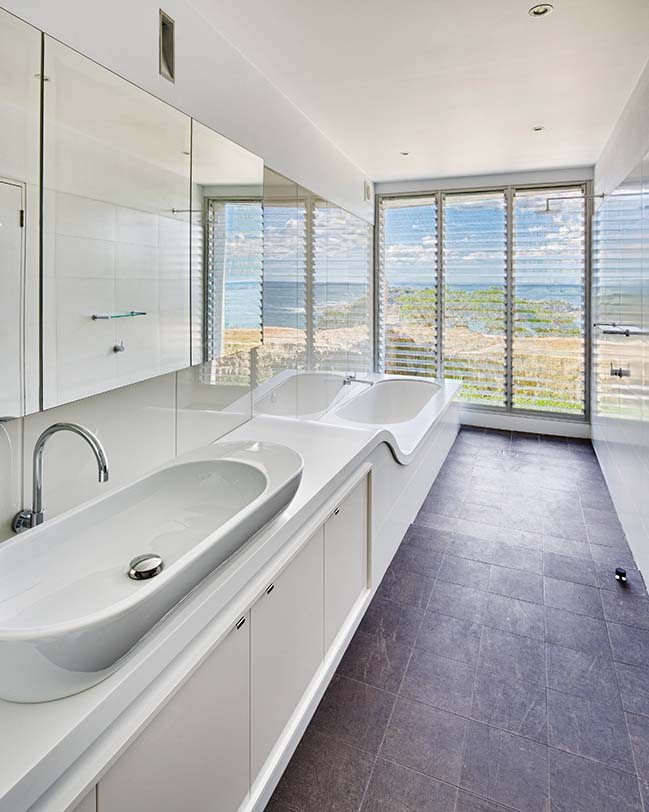
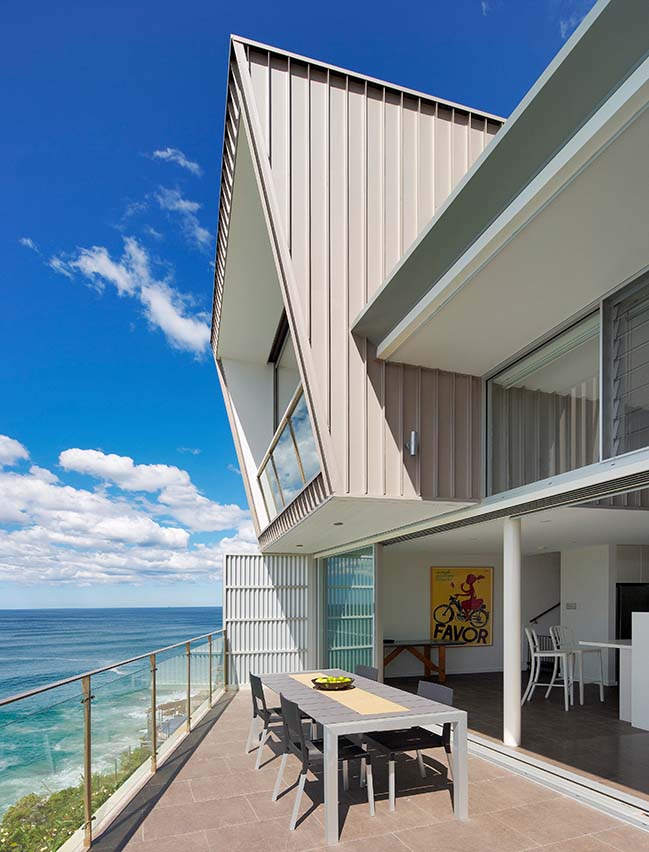
YOU MAY ALSO LIKE: House Pranayama in Sydney by Architect Prineas
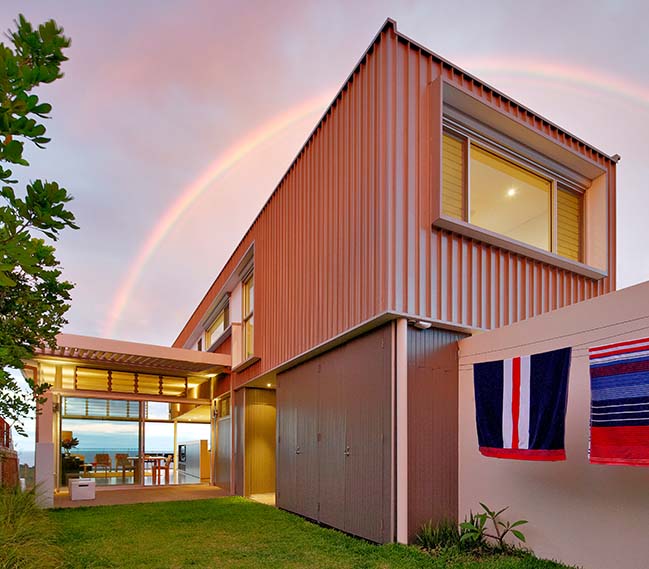
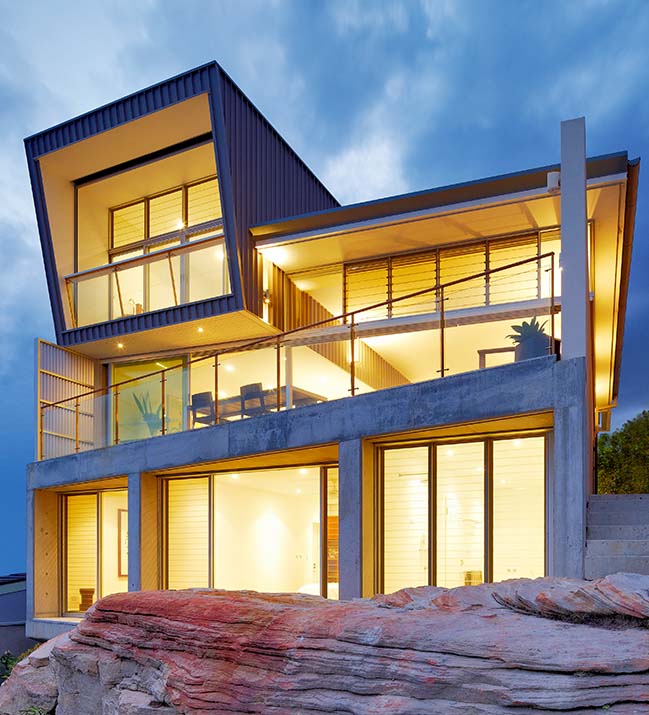
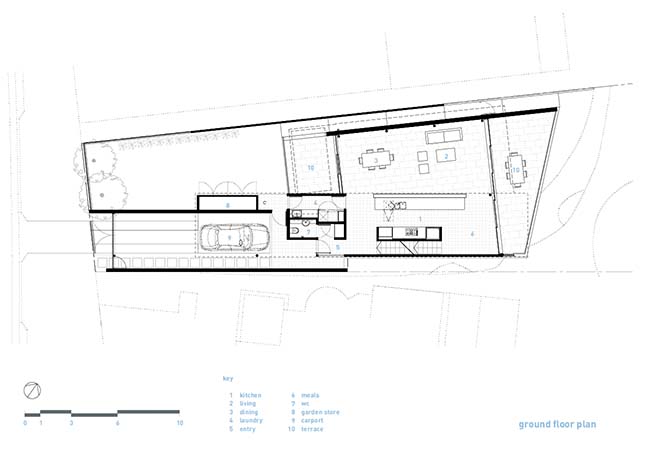
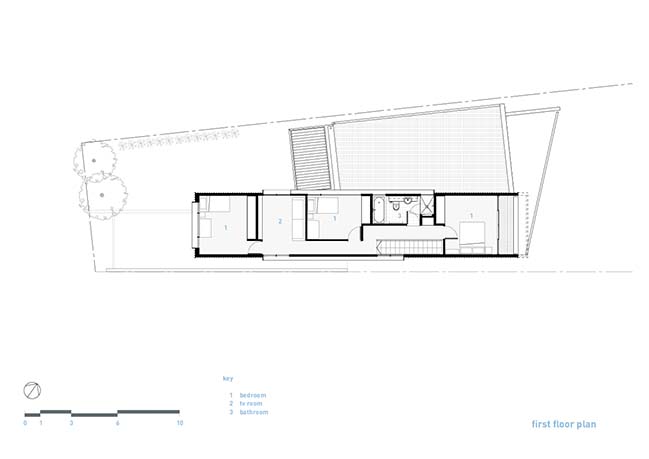
Clifftop House in Sydney by Utz-Sanby Architects
07 / 27 / 2019 This new house, perched above the Pacific Ocean makes great use of a relatively tight site. This compact family home makes the most of the spectacular location...
You might also like:
Recommended post: Tree House by ST design studio
