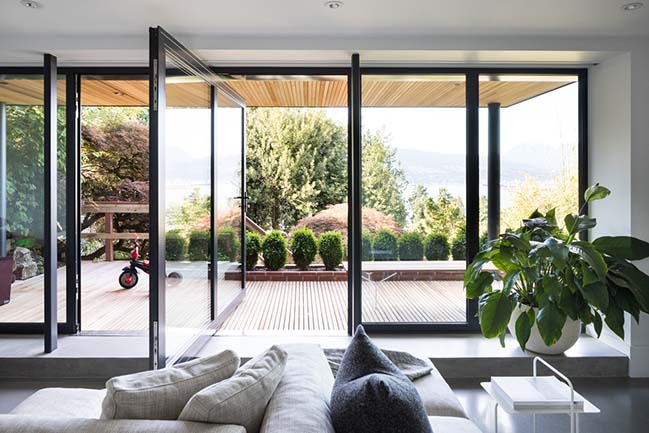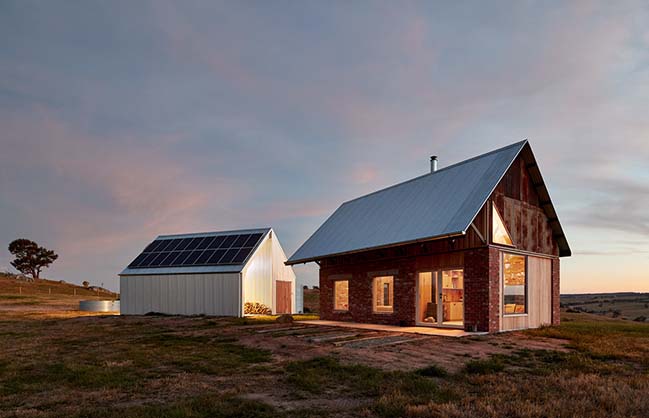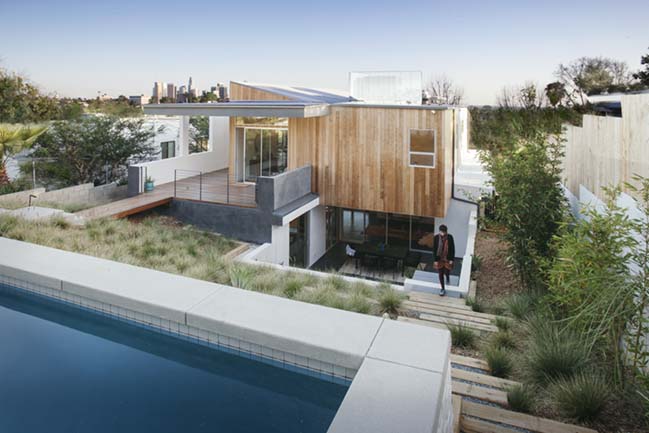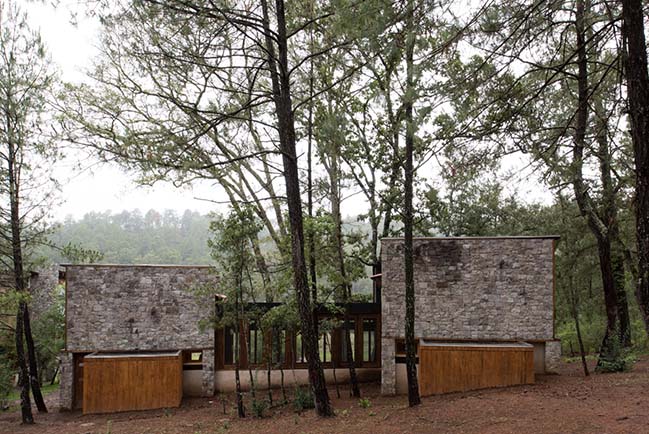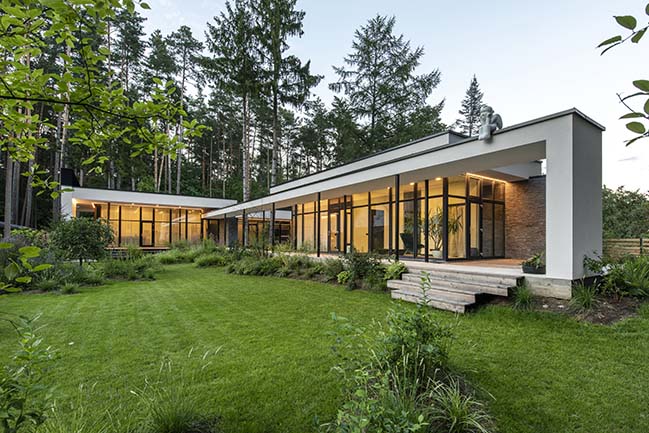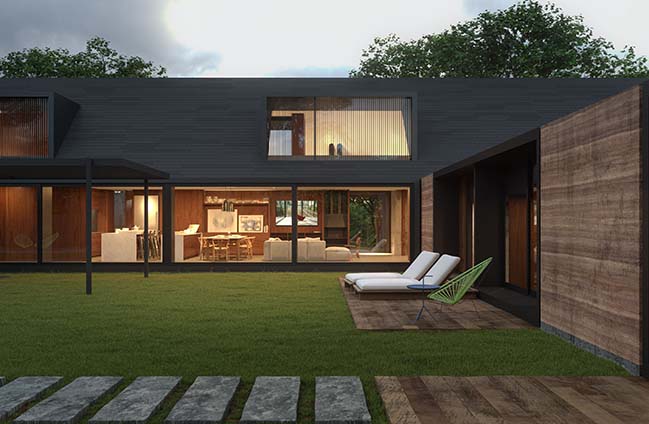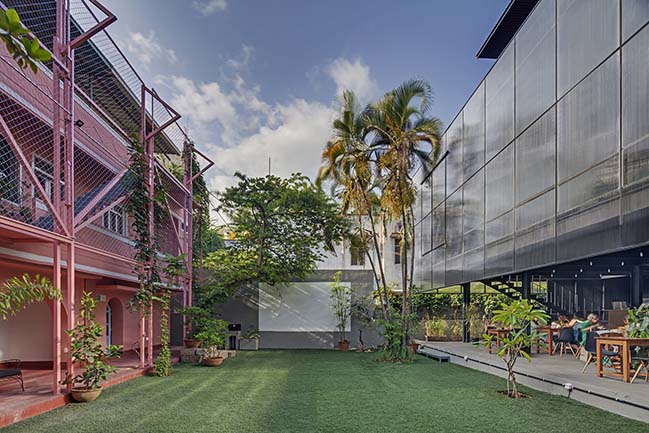09 / 28
2018
FORMstudio has created two new-build courtyard houses in the London Borough of Southwark.
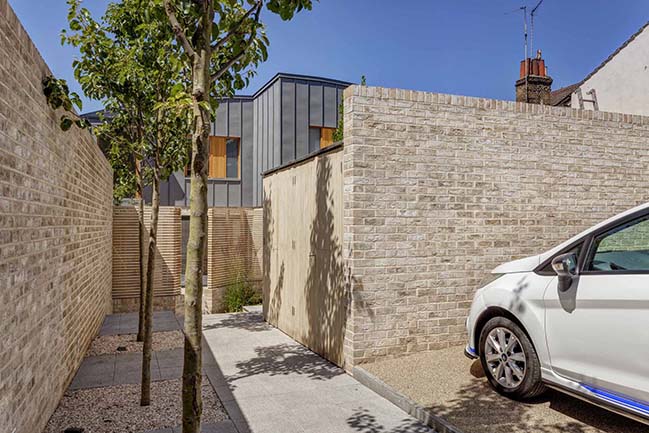
Architect: FORMstudio
Client: Grangewalk Developments Ltd
Location: London, UK
Year: 2018
Area: 240 m2
Low Carbon Consultancy: Gecko
Landscape Architects: Indigo
Main Contractor: Build+D Ltd.
Photography: Bruce Hemming
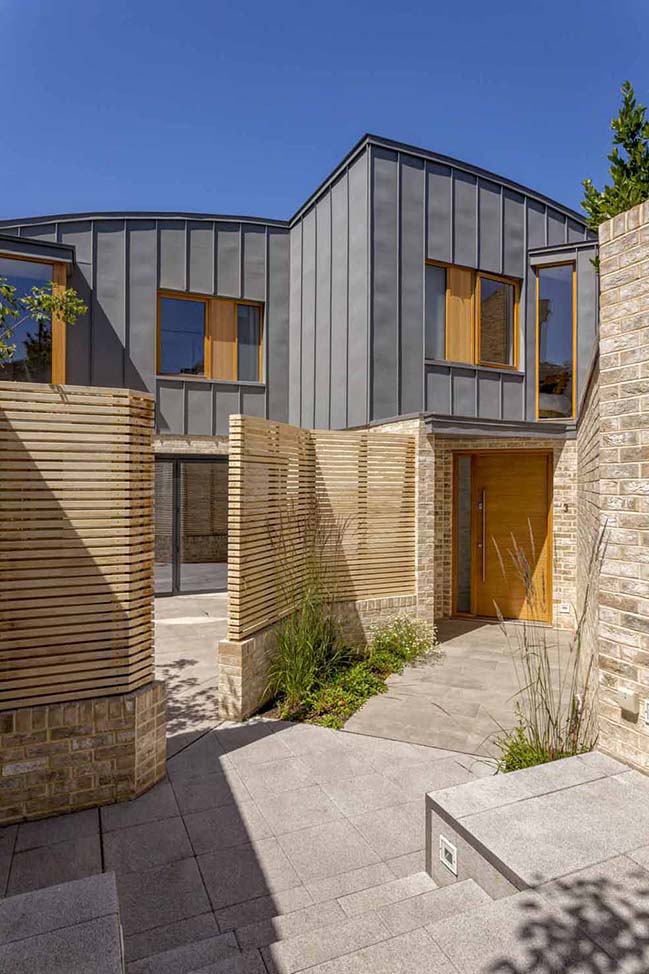
From the architect: FORMstudio’s newly completed courtyard houses in the London Borough of Southwark are located on a tight, irregular brownfield plot, previously occupied by a metalworks. The challenging site had narrow access, outlook and daylight issues, and these constraints have directly determined the form and fenestration of the pair of new-build, 2-storey, 3-bedroom family houses.
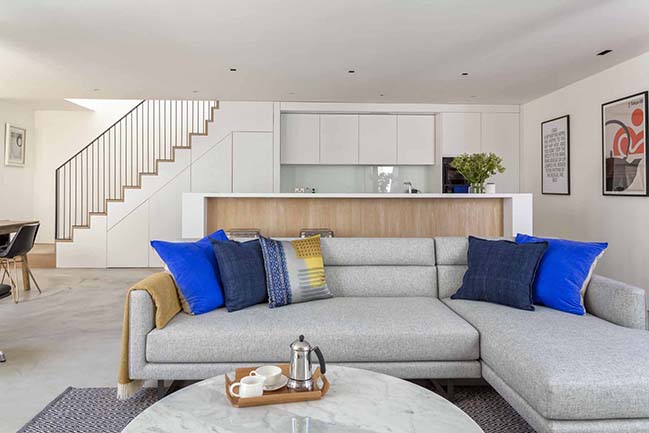
Malcolm Crayton, Director at FORMstudio comments: “The GLA’s draft New London Plan calls for an increased focus on small sites, which need to play a much greater role in housing delivery. Boroughs are encouraged to pro-actively support well-designed new homes on small sites through both planning decisions and plan-making in order to significantly increase the way in which challenging small sites can meet London’s housing needs – Benbow Yard is a perfect response to this policy.”
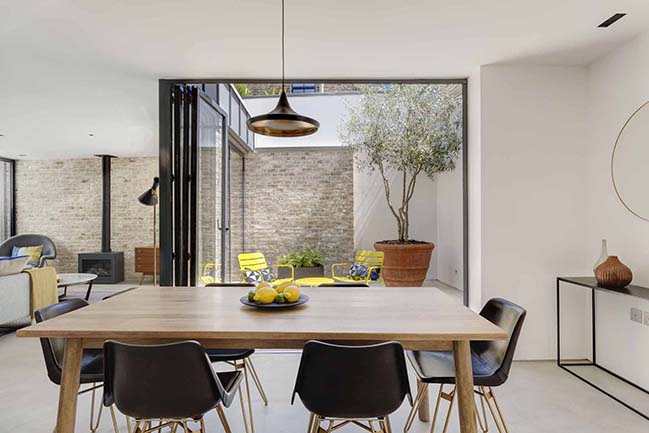
The houses, with their barrel-vaulted profile, are semi-submerged in order to mitigate visual impact.
On the East side, where the boundary is closest to the existing terrace of houses, the first floor is also set back, creating an extensive sedum roof, which provides additional light and an attractive outlook between the two structures. Windows are orientated to the south to take advantage of unrestricted views, maximising natural light and avoiding overlooking, with living spaces at the lowered level opening onto private courtyards.
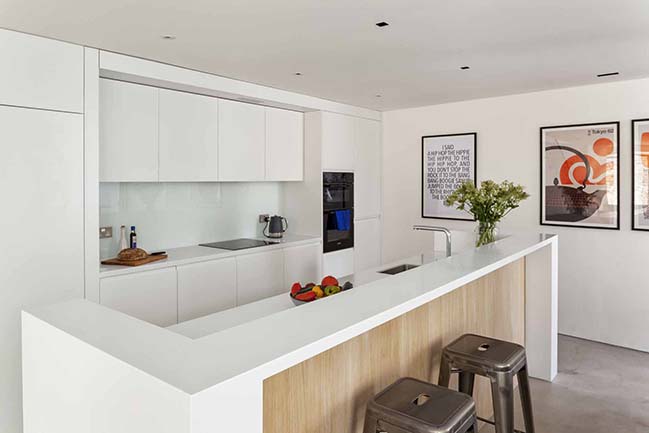
The ground floors are clad in a contemporary pale brick with the upper barrel-vaulted storeys finished in zinc standing-seam cladding: materials which reference the industrial heritage of the site but are articulated with a refined level of detailing to create a sense of substance and quality.
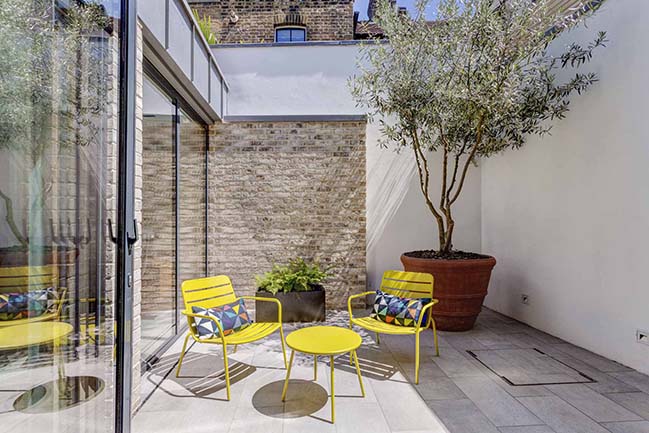
Careful orientation results in interior spaces that are flooded with natural light, despite the tight site constraints and – characteristic of FORMstudio’s portfolio – there is a subtle emphasis on spatial flow both internally and externally: the houses benefit from imaginative landscaping which provides unexpected and generous views.
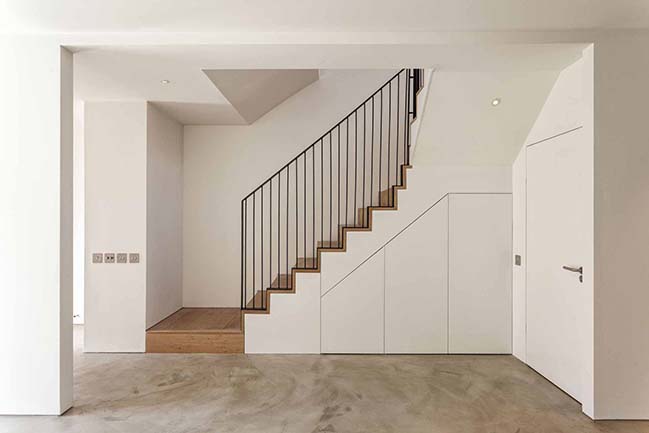
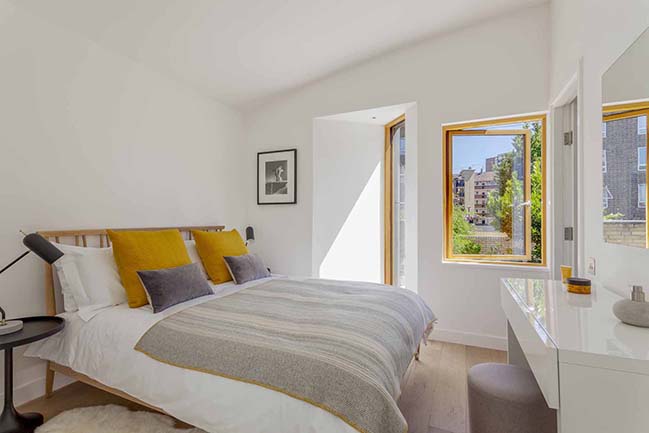
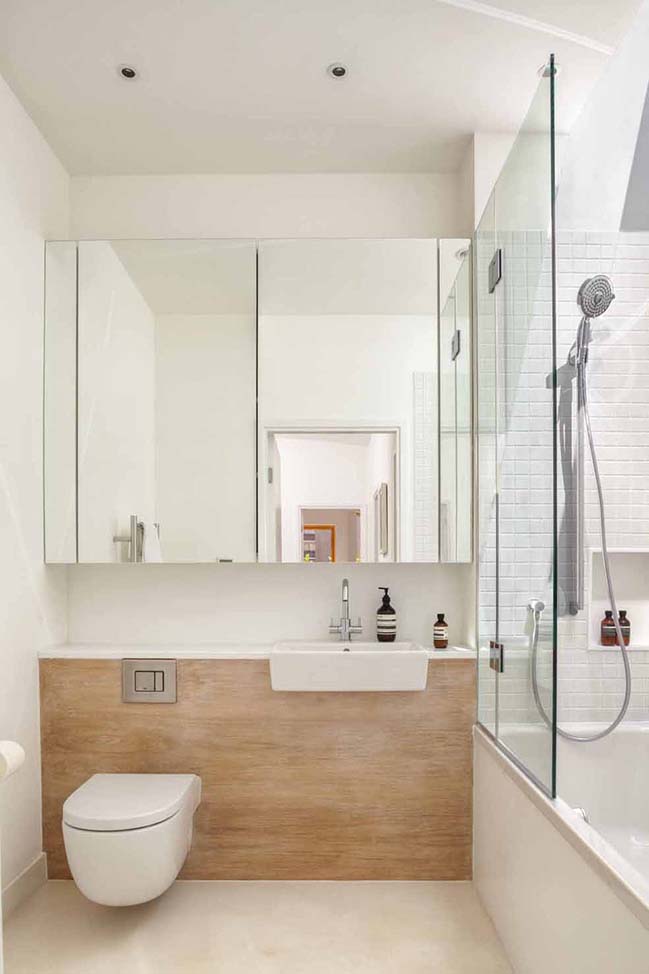
> You may also like: Courtyard Villa by Black Pencils Studio
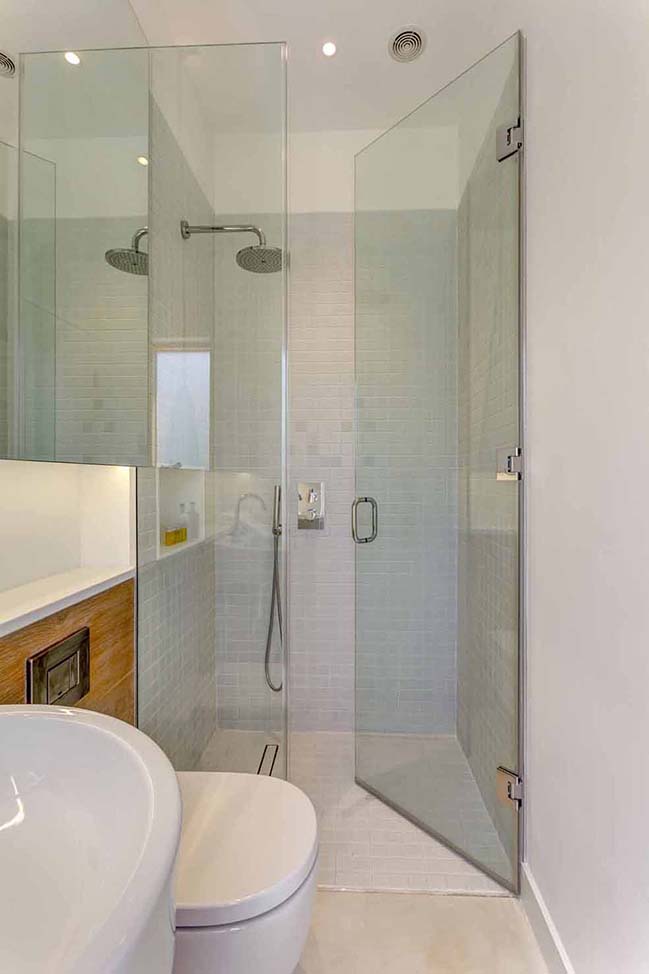
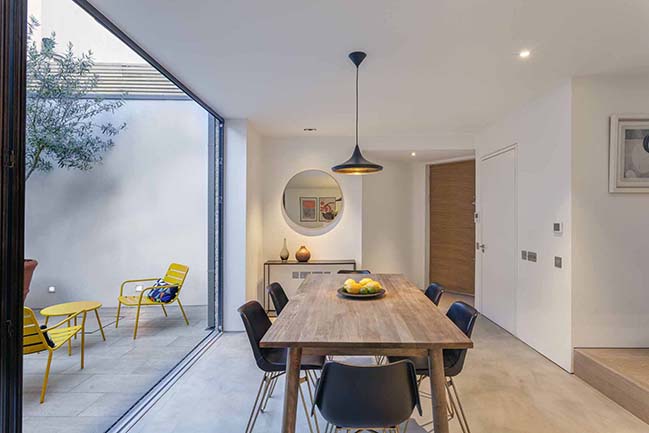
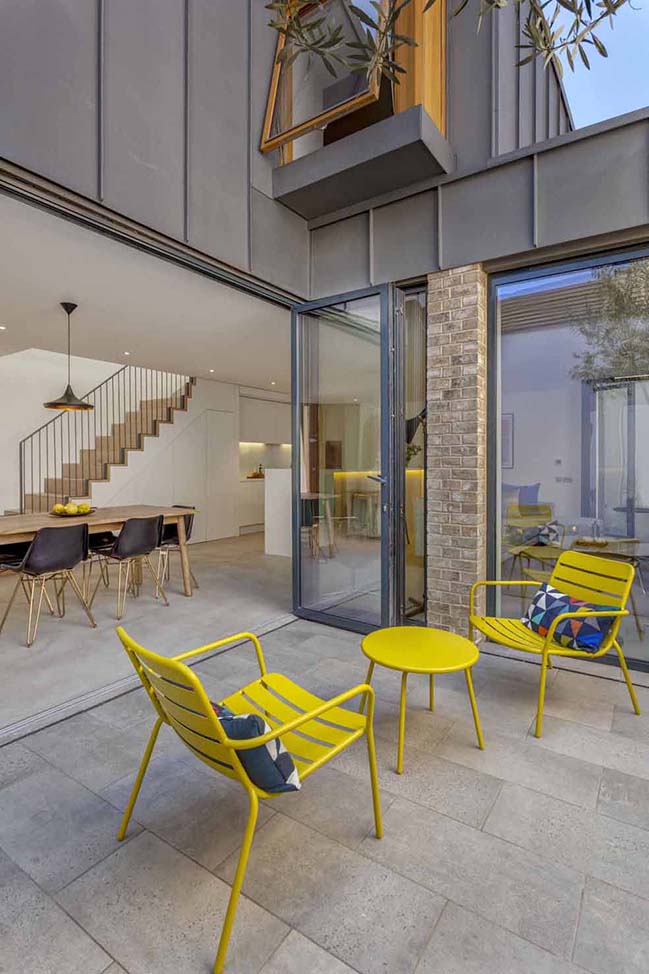
> You may also like: Victorian Townhouse in London by LLI Design
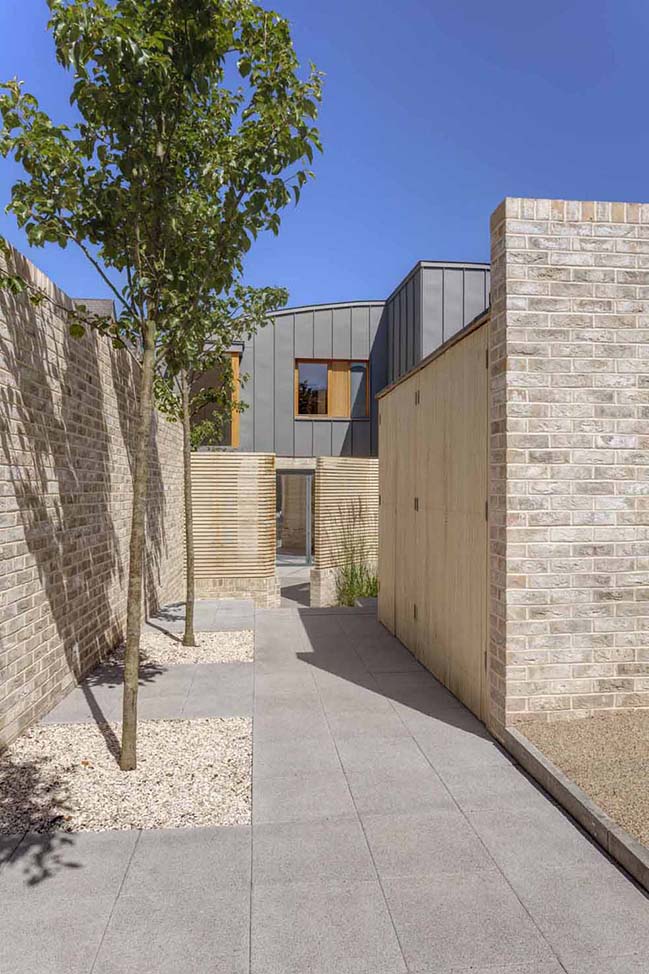
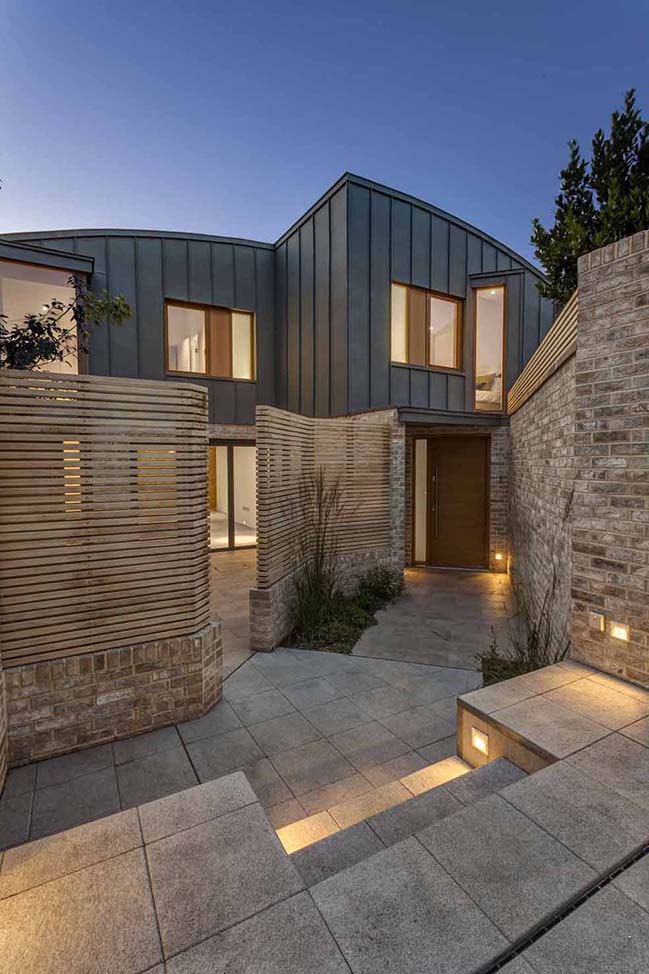
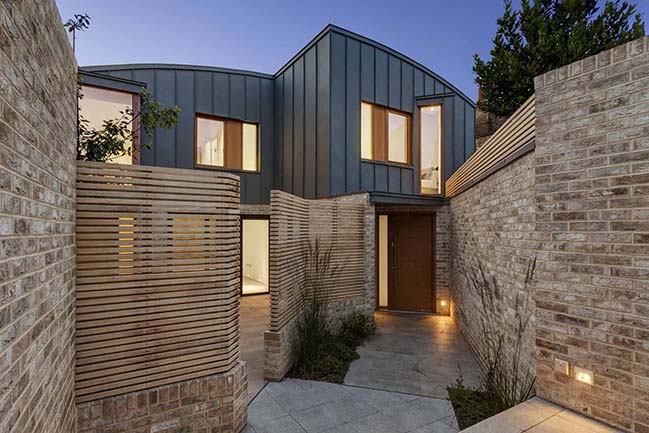
> You may also like: Step House in London by Bureau de Change
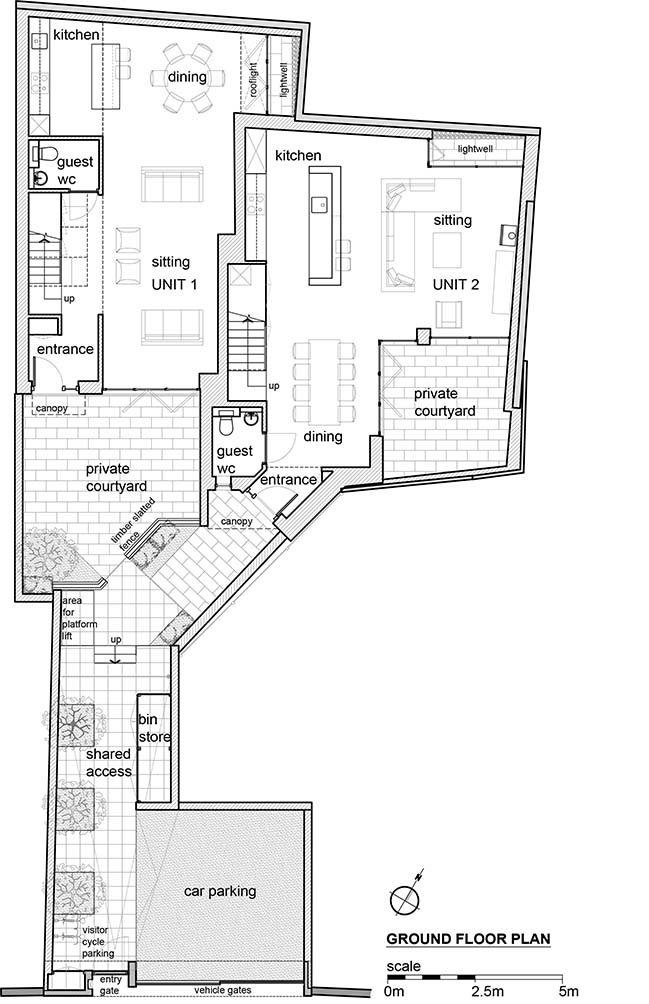
Benbow Yard by FORMstudio
09 / 28 / 2018 FORMstudio has created two new-build courtyard houses in the London Borough of Southwark
You might also like:
Recommended post: The Courtyard in Bengaluru by M9 Design Studio
