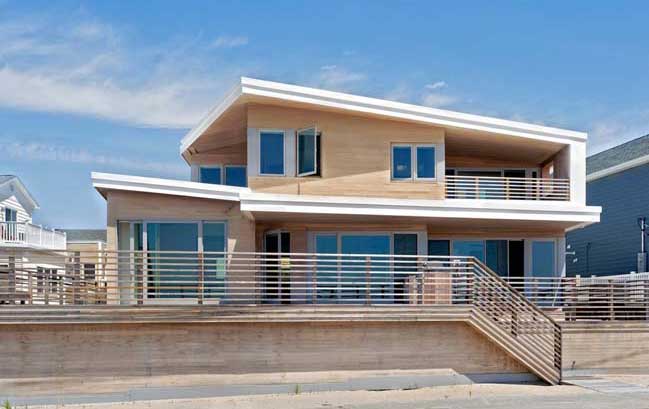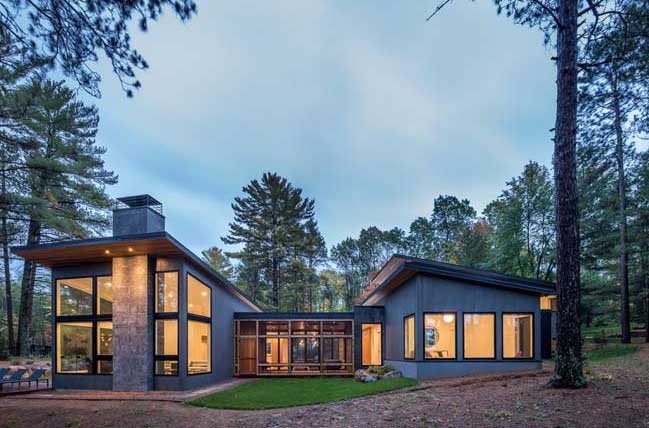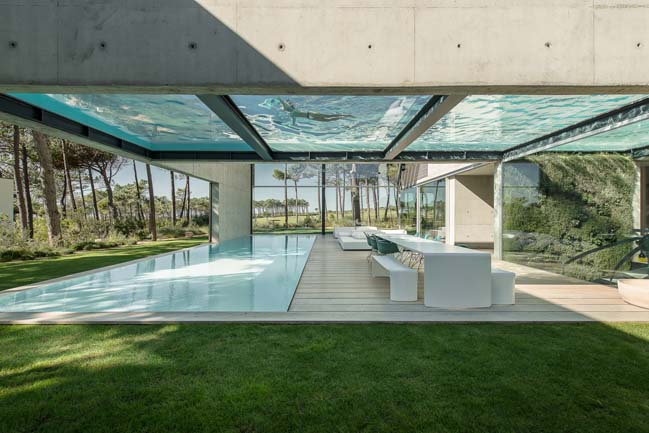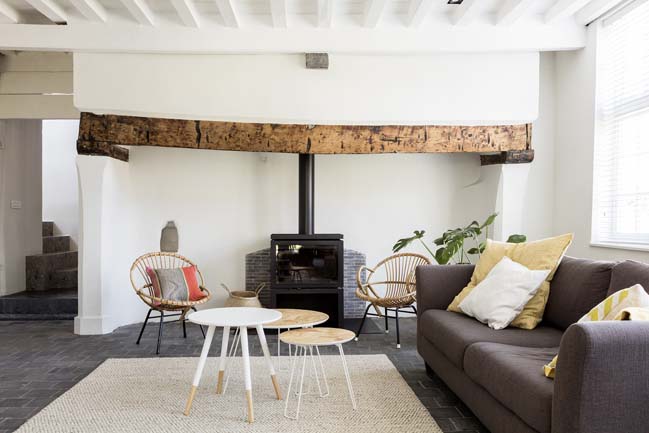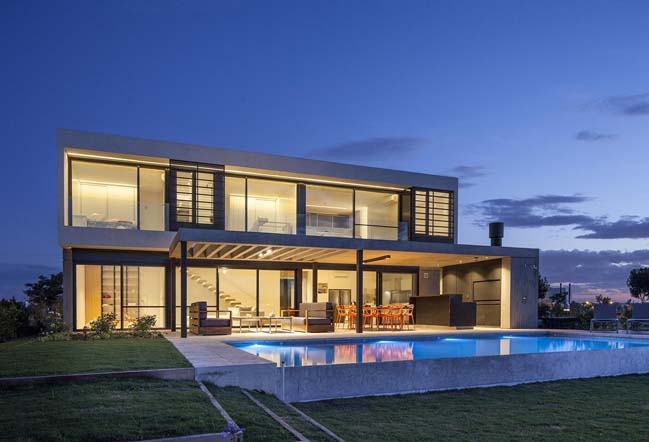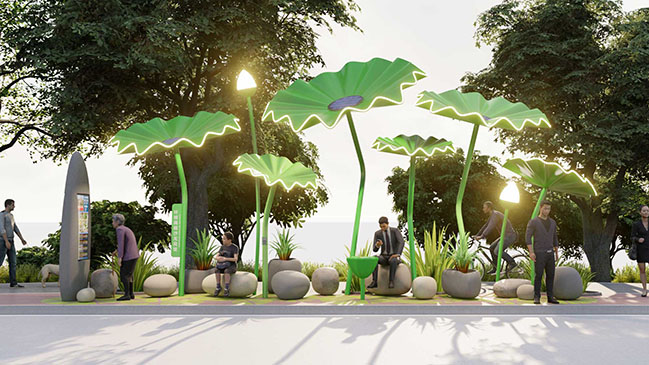11 / 13
2017
BLACK BOX II is the latest in a series of tiny additions impacting existing architecture in a big way. Conceived as a jewelry box, large openings blur the interior/exterior boundary, revealing its treasure of fine cabinetmaking work within through the playful use of complementary surface materials.
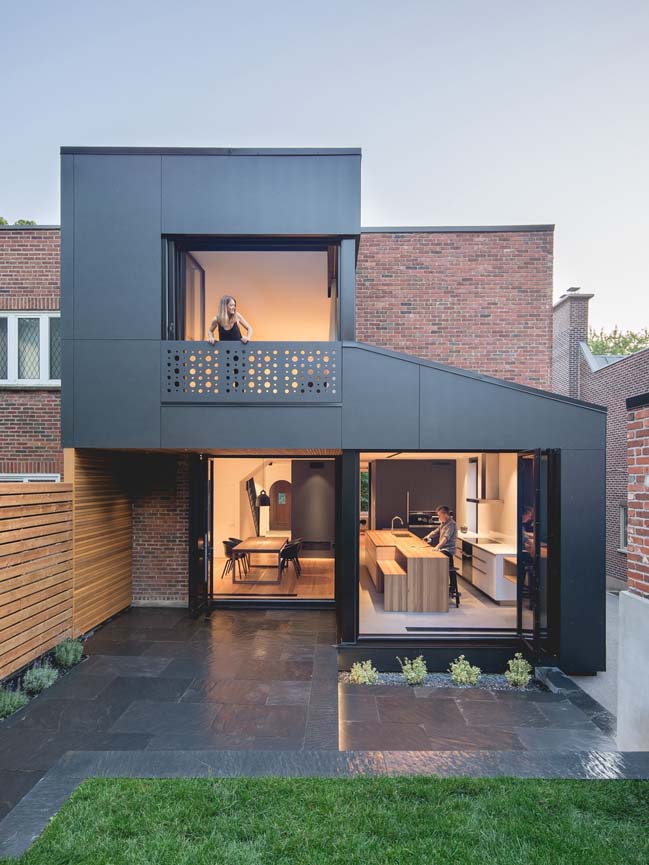
Architect: Natalie Dionne Architecture
Location: Borough Côte-des-Neiges–Notre-Dame-de-Grâce, Montreal, QC, Canada
Completed: 2017
Project Managers: Natalie Dionne
Design team: Natalie Dionne, Ariane Côté-Bélisle, Martin Laneuville
Area of project: 2 130 ft2/198 m2
Addition: 180 ft2/17 m2
Photographer: Raphaël Thibodeau

From the architects: BLACK BOX II is the latest in a series of tiny additions impacting existing architecture in a big way. Conceived as a jewelry box, large openings blur the interior/exterior boundary, revealing its treasure of fine cabinetmaking work within through the playful use of complementary surface materials.
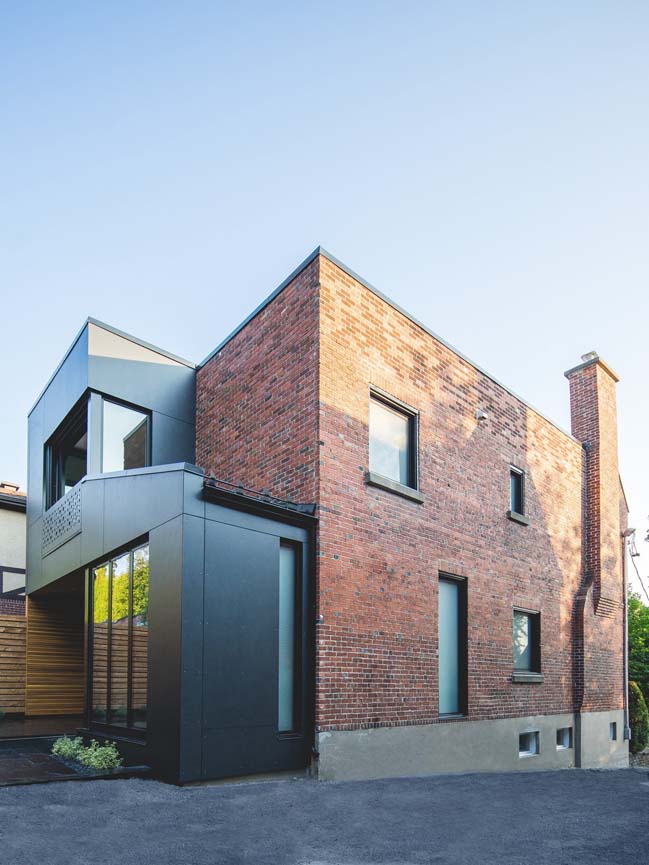
The BLACK BOX II addition is covered with large plates of iridescent, black fibre cement board, with a perforated motif for the loggia, finely assembled with matching rivets. In contrast, blond wood and light porcelain and ceramics, illuminate the interior.
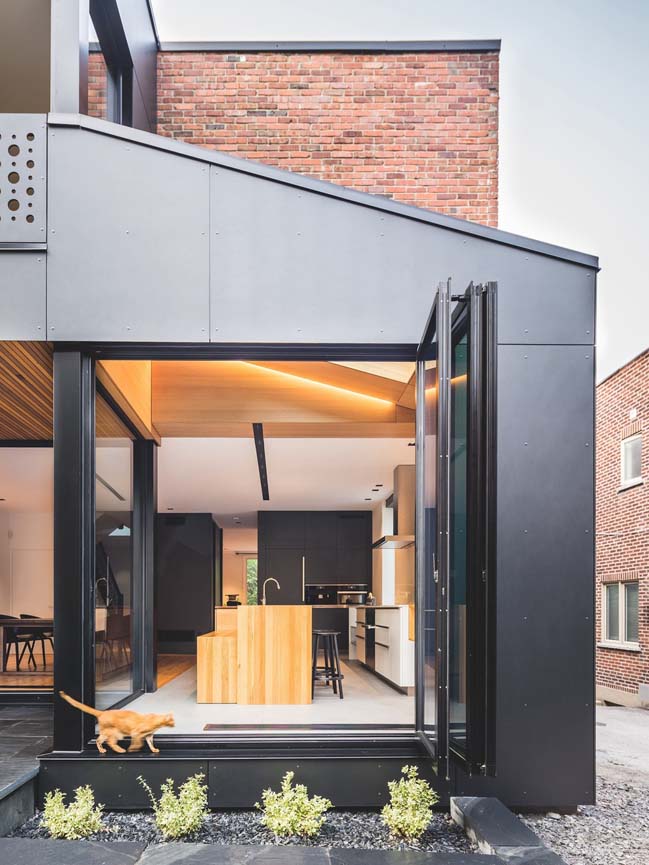
When large windows fold open to incorporate the garden into the home, interior and exterior materials interact to connect spaces. Inside, oak wood paneling covers the walls and ceiling of the shed, while a lattice of western red cedar lines the exterior alcove. The slate slabs of the terrace adjoin the concrete-like porcelain floor of the kitchen. Heritage of the past, the original oak wood floor of the dining room, preserved and restored, set the tone. The kitchen island, made of solid oak, stands monumentally in the centre and serves as an altar to daily rituals. At the perimeter stands, more soberly, white or black furniture and cabinetry.
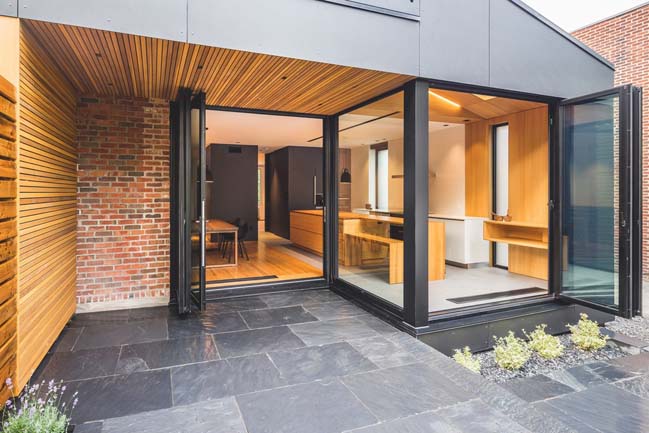
This project is a plea for constructive art, recognizing the complicity between the architect, the builders and the owners, all actively involved in the search for quality, both technical and aesthetic. The art of architecture manifests itself here in all its dimensions.
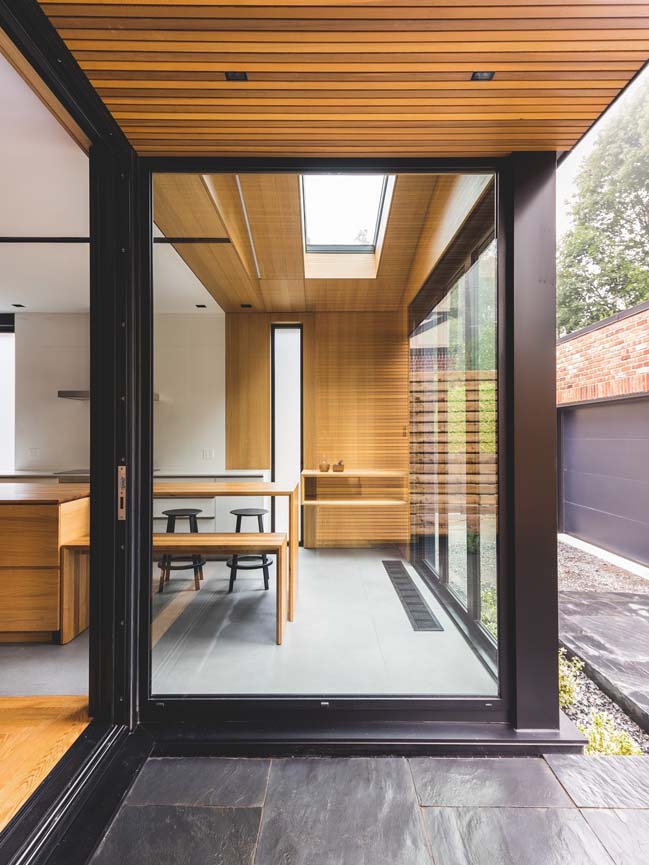
This semi-detached townhouse, made of red clay brick, is typical of Westmount and the Notre-Dame-de-Grâce borough of Montreal. Through the reconfiguration of outdated internal divisions and the grafting of two black volumes in juxtaposition, the pre-existing architecture is enhanced and transformed to better reflect the modern lifestyle and aspirations of its inhabitants. We are always striving to strike the right balance between new and old in order to create a coherent whole, preserving the authenticity of the existing details while affirming the contemporaneity of our interventions.
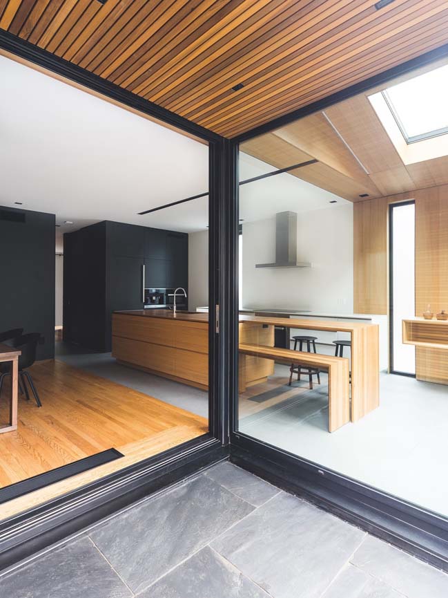
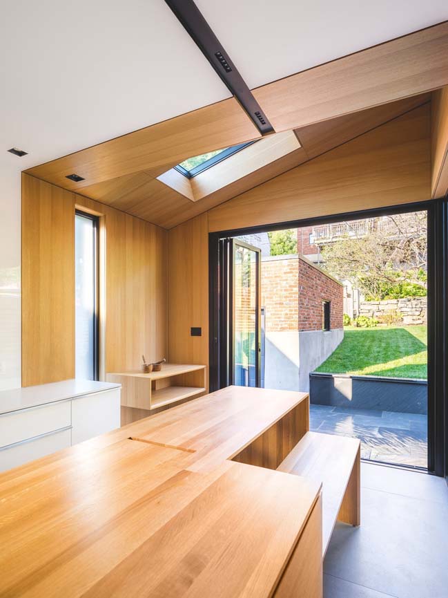
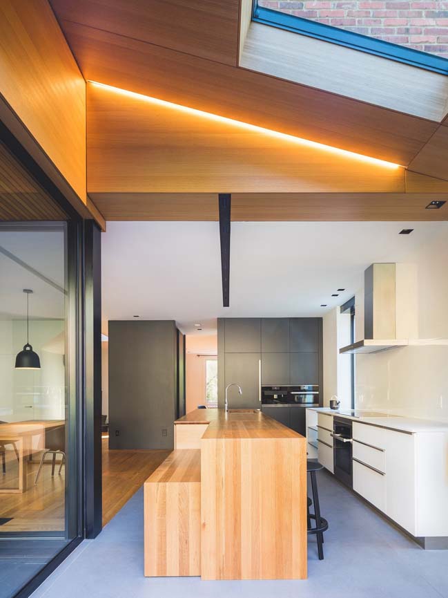
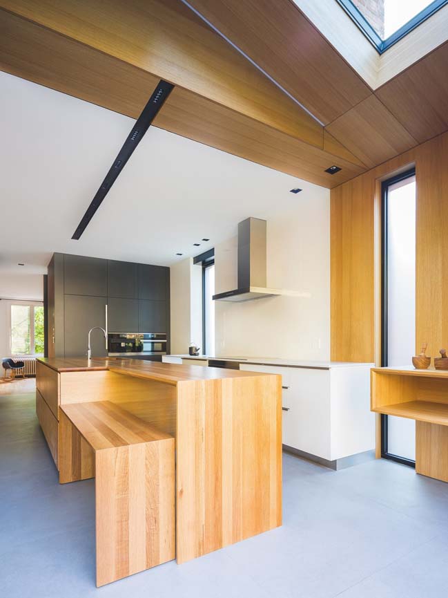
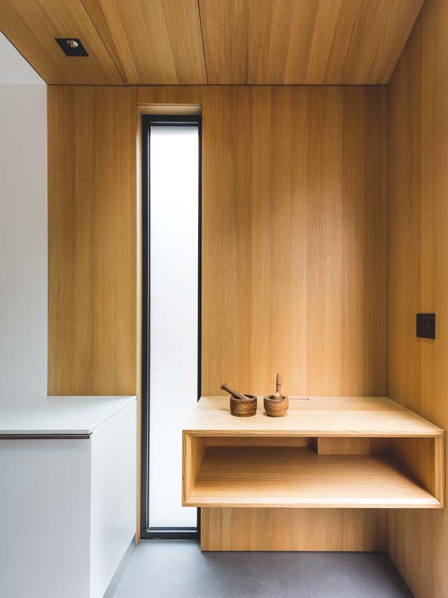
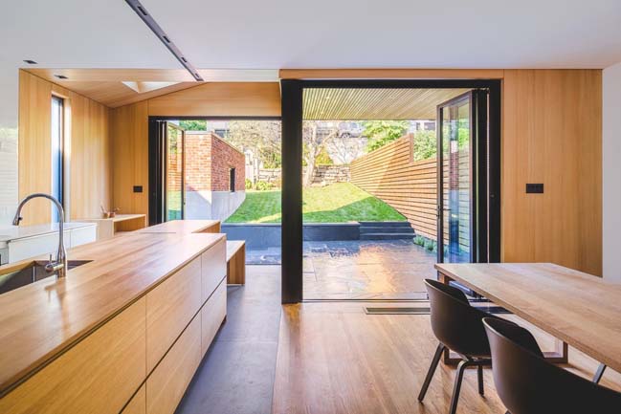
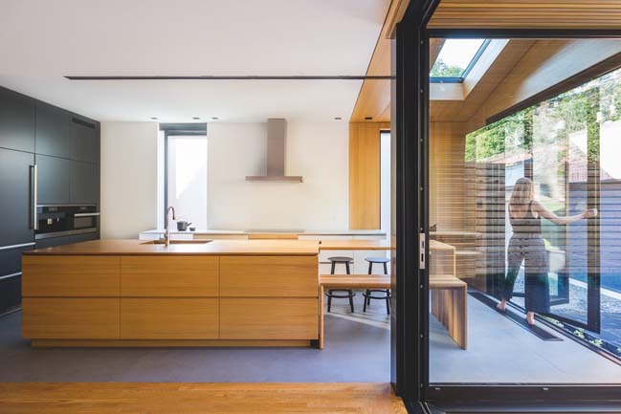
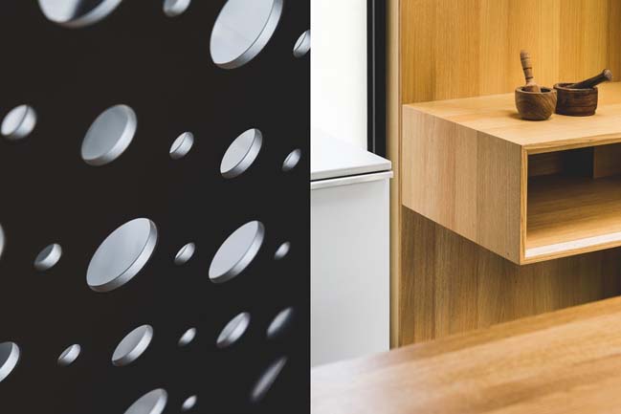
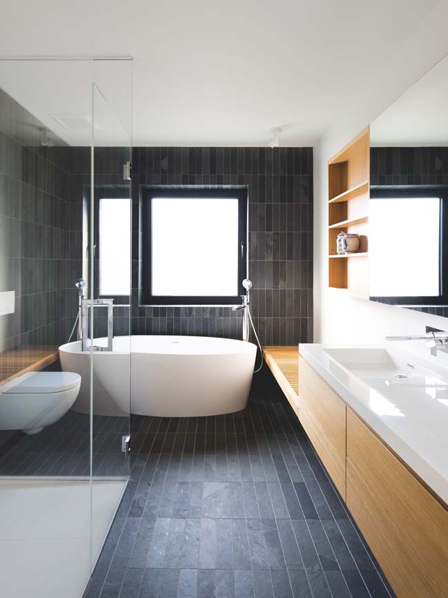
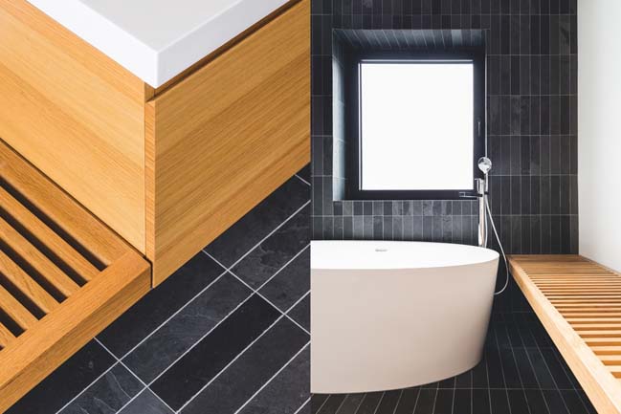
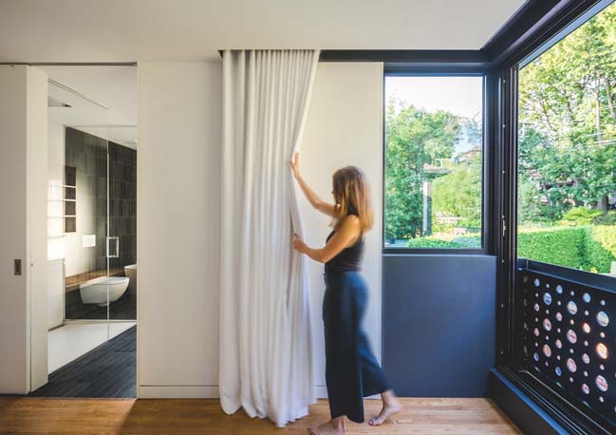
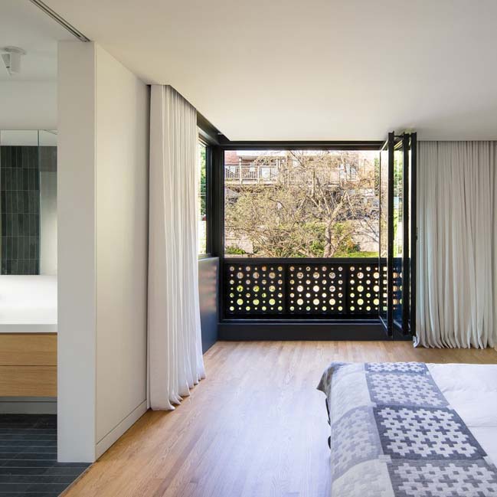
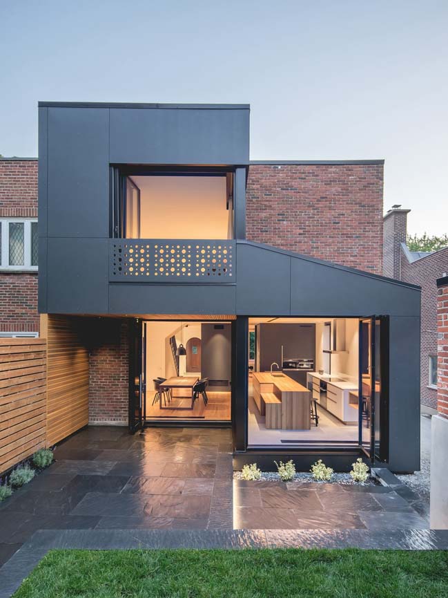
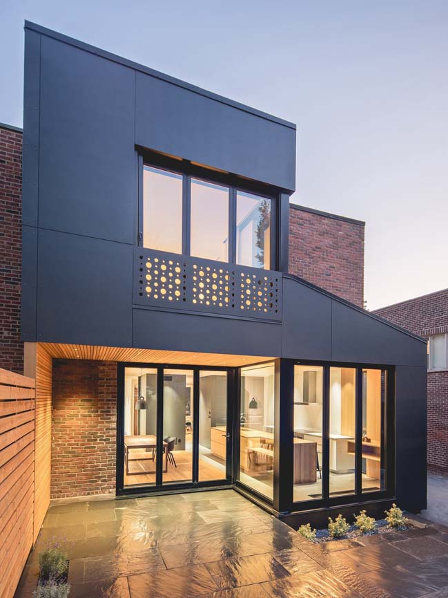
> Black Modern Villa by K2A
> Black House by AR Design Studio
Black Box II by Natalie Dionne Architecture
11 / 13 / 2017 The BLACK BOX II addition is covered with large plates of iridescent, black fibre cement board, with a perforated motif for the loggia, finely assembled with matching rivets
You might also like:
Recommended post: LOTUS ECO-BUS STOP by 100architects

