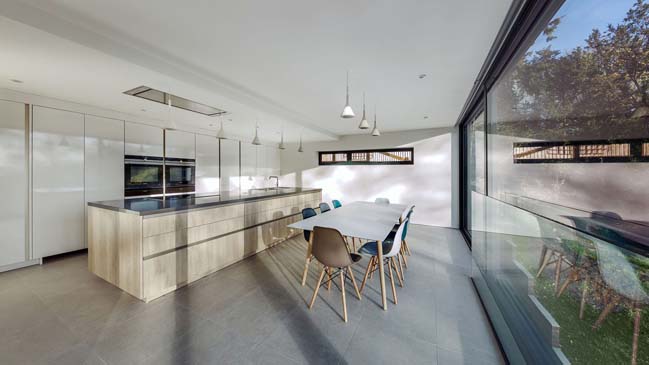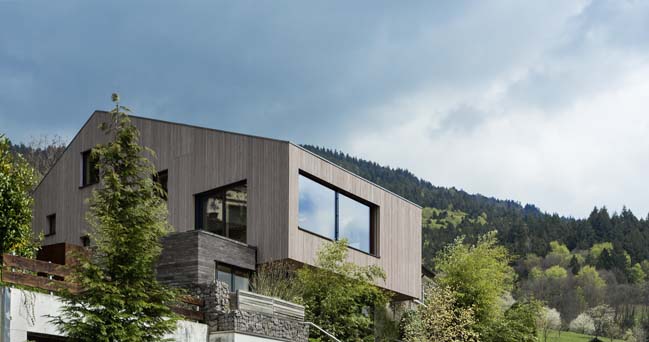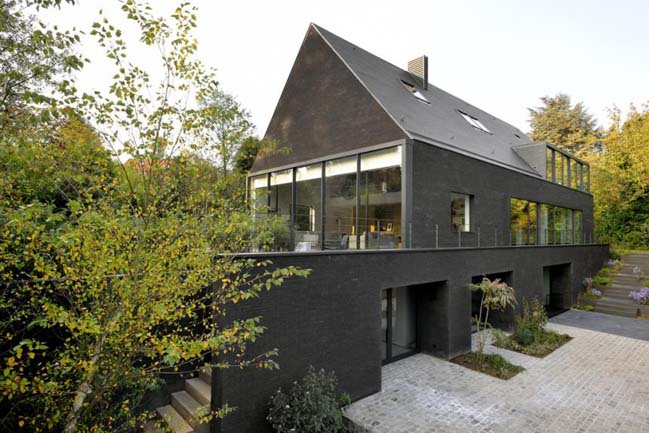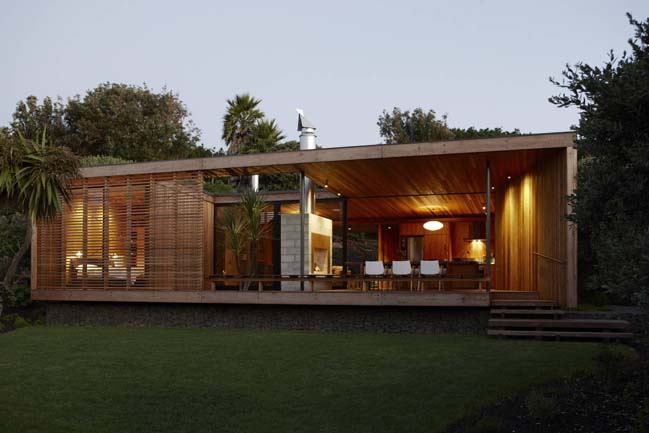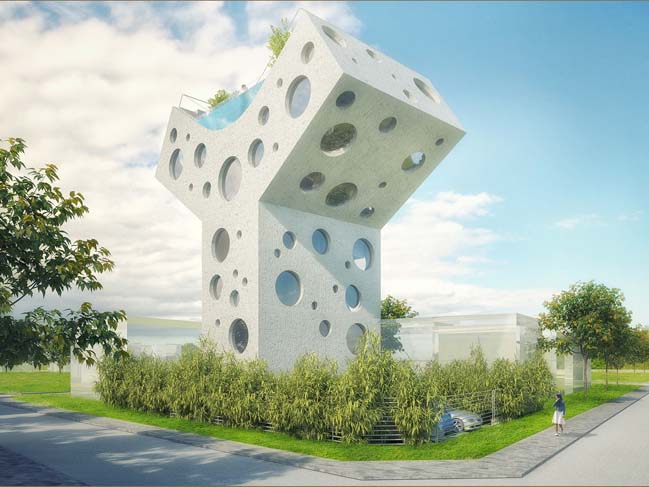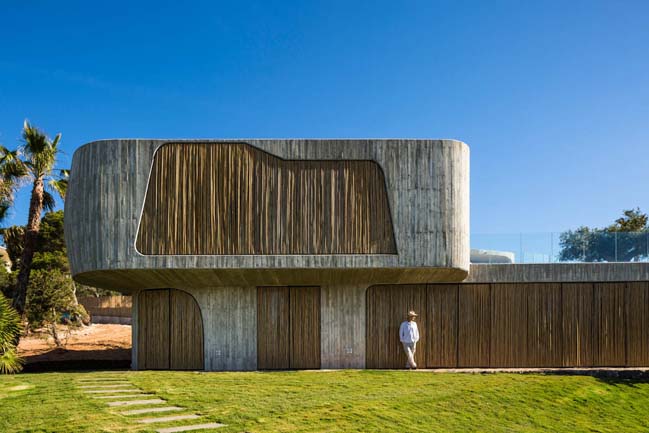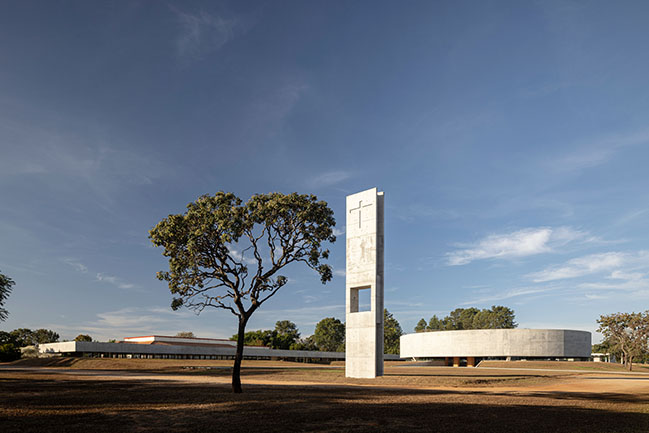12 / 16
2016
Casa Effe-E is a renovation project by Archiplan in order to involves an old barn in Bomporto that partially damaged by the earthquake.
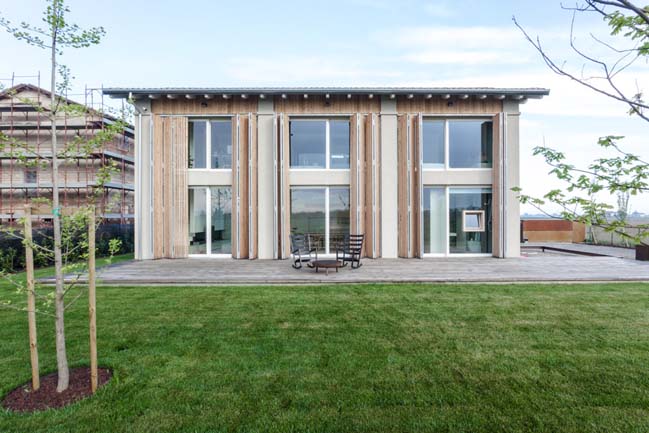
Architect: Archiplan
Location: Bomporto, Italy
Year: 2016
Photography: Davide Galli
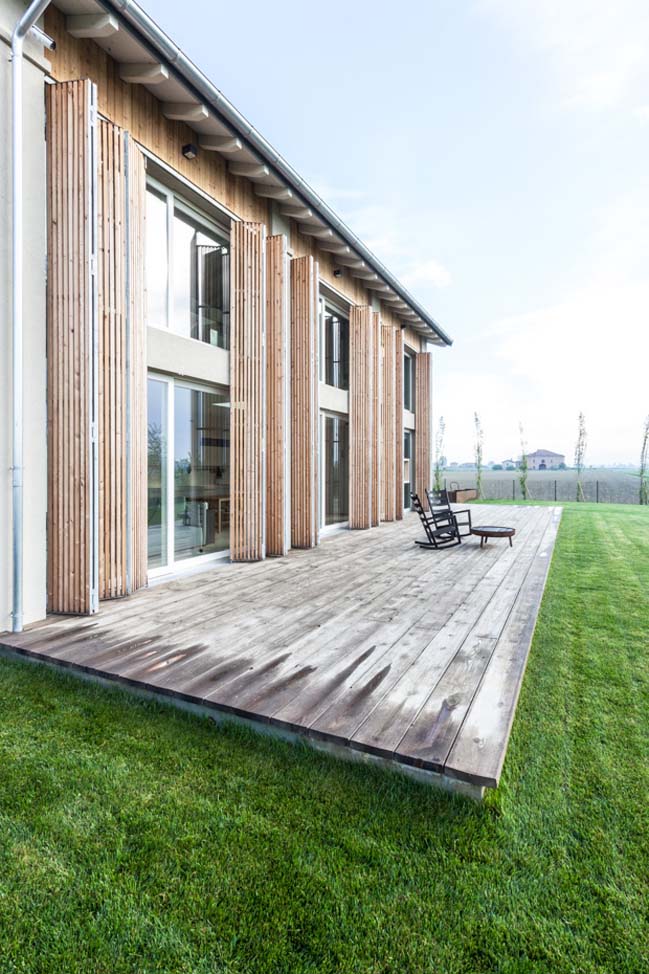
According to the architects: A massive structural intervention has made the building suitable to support other similar events.
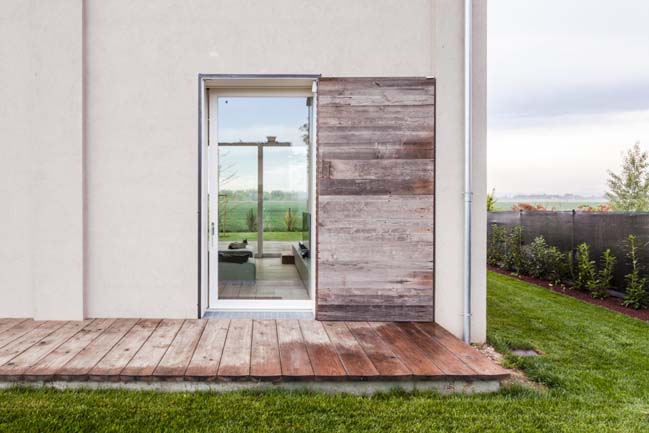
The environment is characterized by the presence of disused abandoned farm buildings and the cultivated fields of the Modena plain.
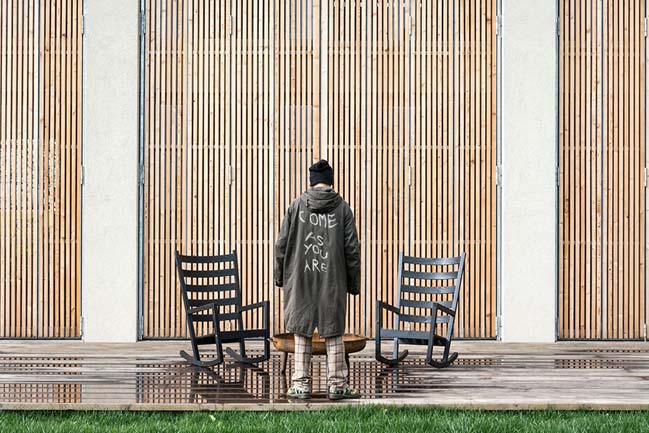
The building claims its membership to the palces with a main front characterized by an harsh nature, grumpy and unhelpful, which is opposed to a domestic and faithful interior space and a large façade that opens to the endless countryside.
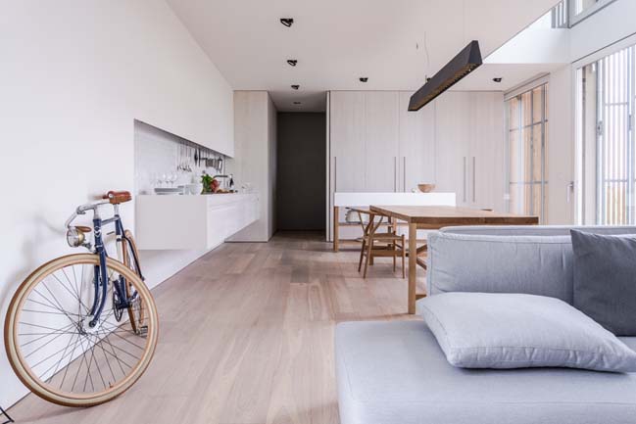
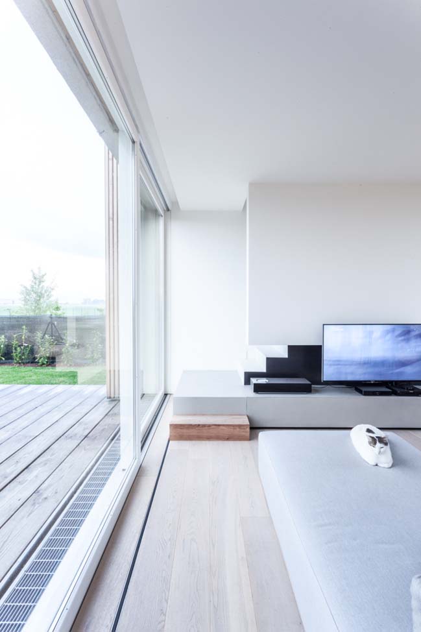
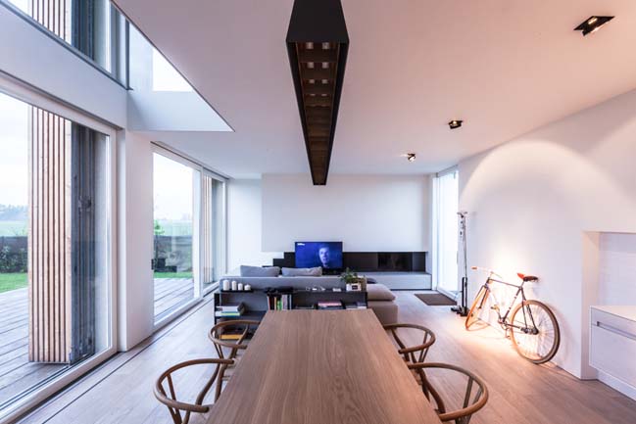
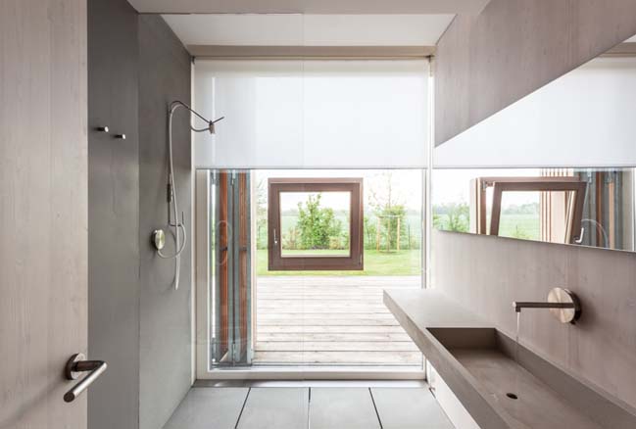
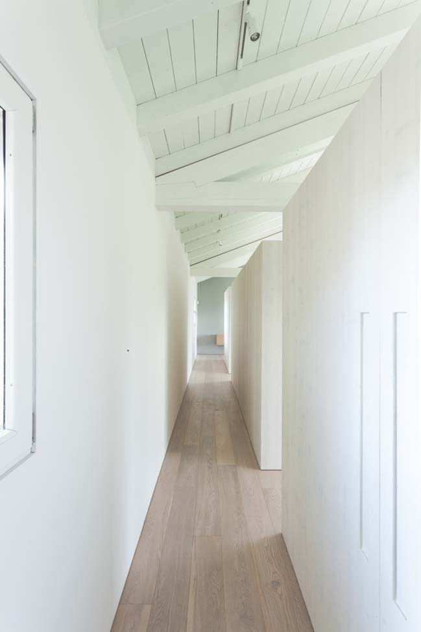
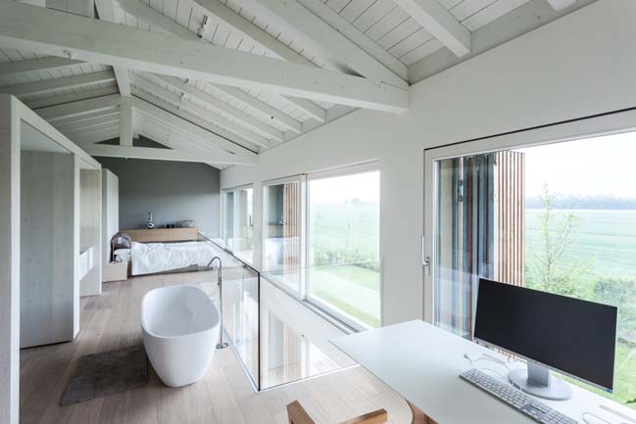
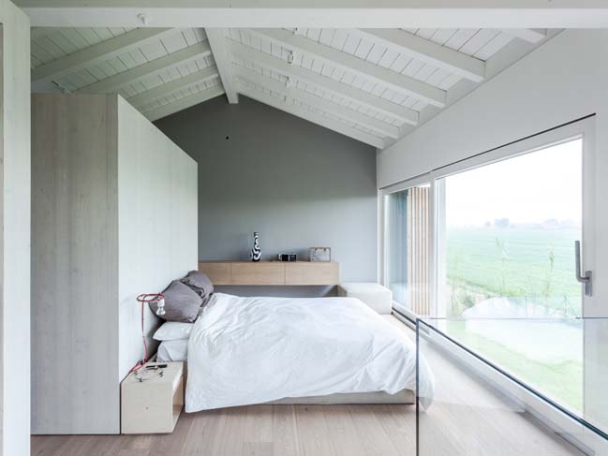
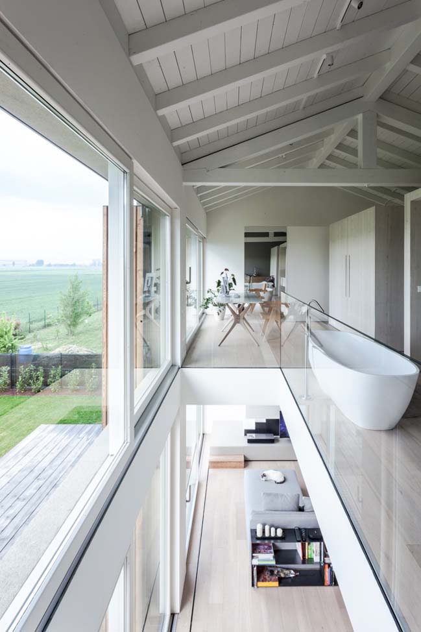
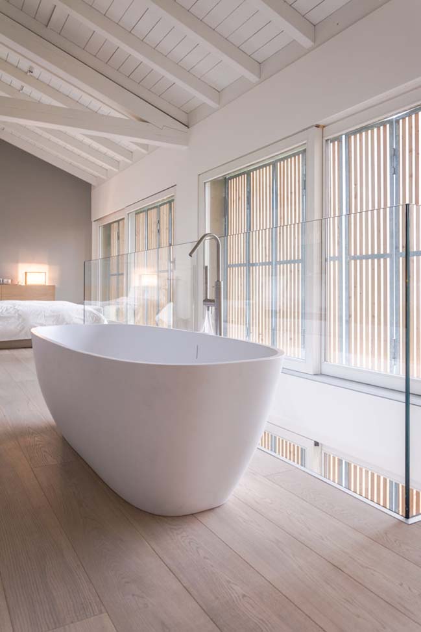
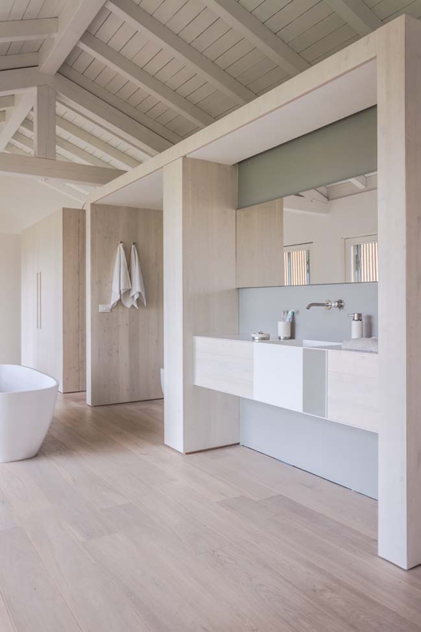
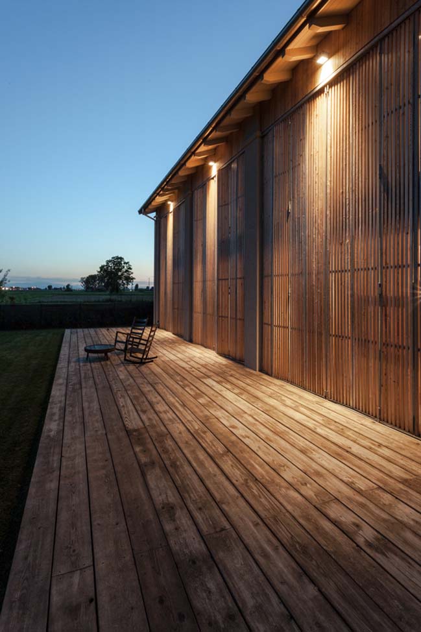
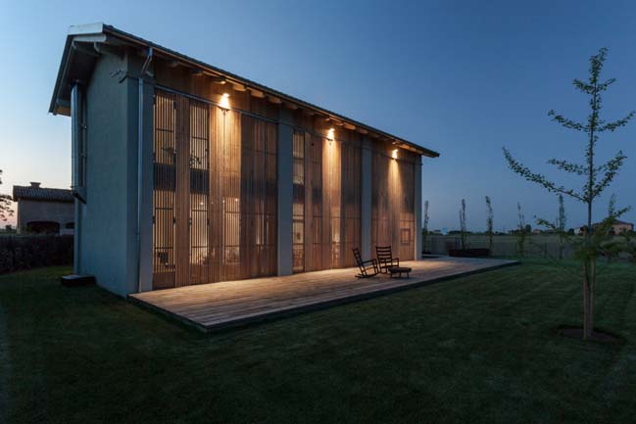
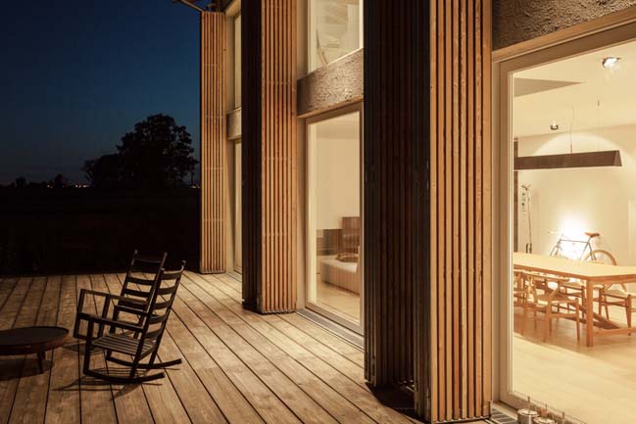
> RJ House by Archiplan
> Renovate an old brick warehouse into a family home
> Barn House in New York by Sigurd Larsen
Casa Effe-E by Archiplan
12 / 16 / 2016 Casa Effe-E is a renovation project by Archiplan in order to involves an old barn in Bomporto that partially damaged by the earthquake
You might also like:
Recommended post: Church of the Holy Family by ARQBR Arquitetura e Urbanismo
