04 / 02
2018
FLOW project designs a white minimalist apartment with a total area of 43.72 m2 is located in a modern residential multi-family housing in Moscow, Russia. The customer is a young IT specialist who spends a lot of time outside this apartment. The main idea was to organize a large open space with maximum natural light. A set of furniture was planned to be minimal.

Architect: FLOW project
Location: Moscow, Russia
Year: 2018
Area: 43.72sq.m.
Visualization: FLOW project
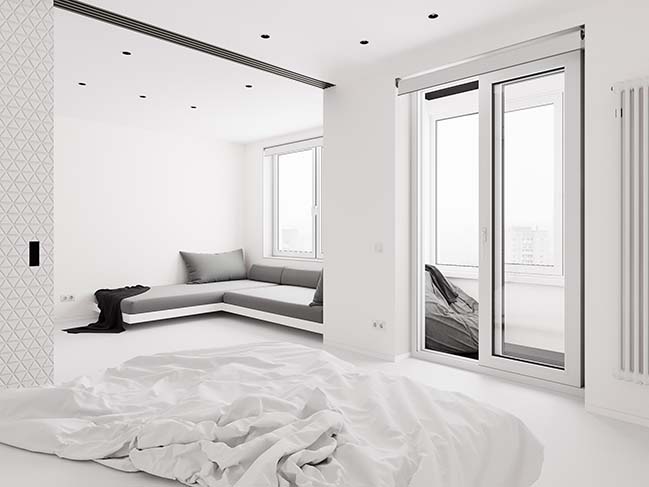
From the architect: The white color of the walls and floor gives space, but accents were needed. For this purpose, panels has a special surface pattern were used on the facade of the cabinet and in the construction of the sliding partition. In the center of the room is a modern bed with an attractive view. No less interesting is the sofa, hidden between two walls. We made modern and dynamic interior, like the one who lives in it.
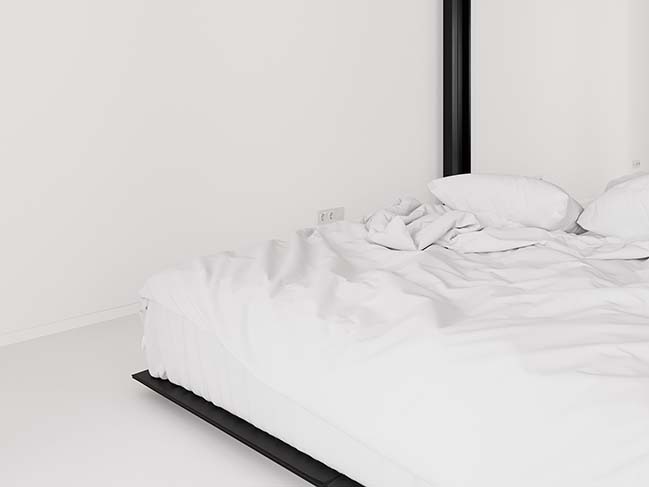
The bed gives the interior an individual character.
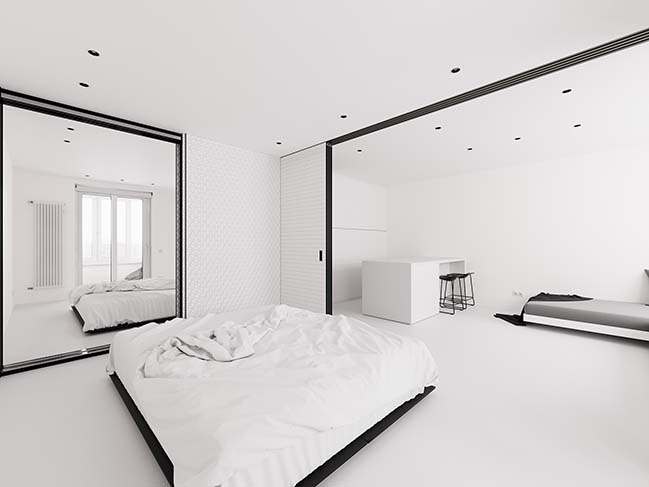
The combined storage system includes a mirror and a wardrobe.
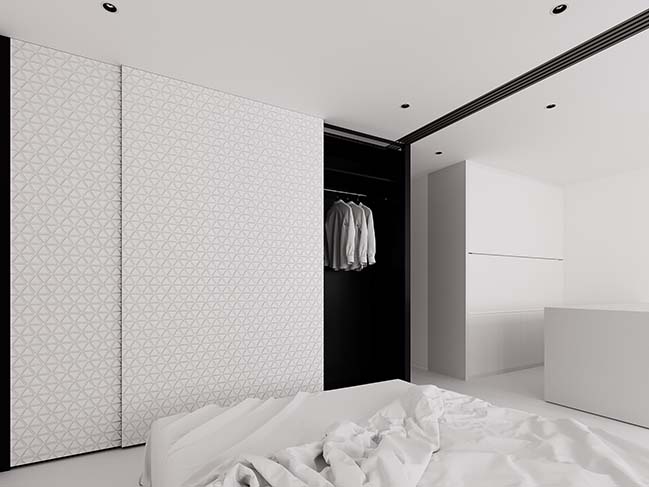
White doors hide the kitchen and closet.
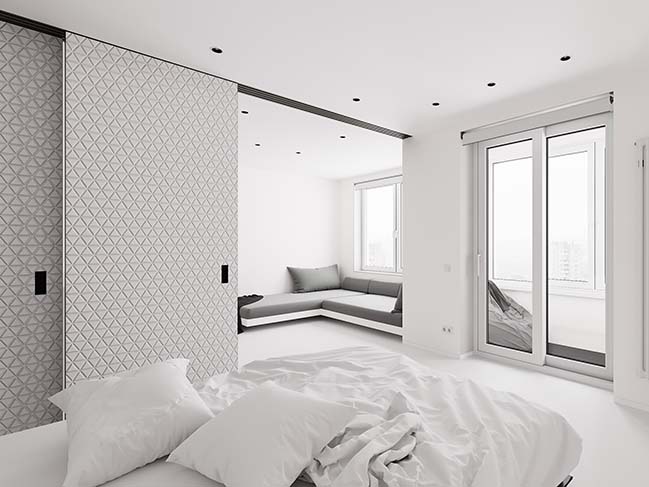
Sliding partition divides the room into zones.
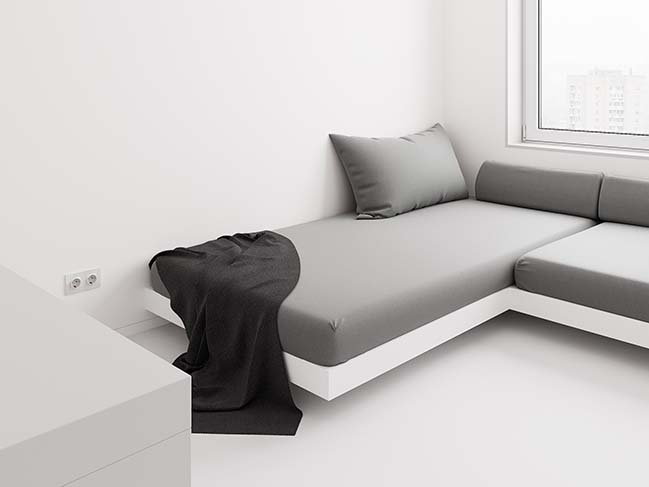
White kitchen, white epoxy floor, white sofa frame, white color helps to keep uniform.
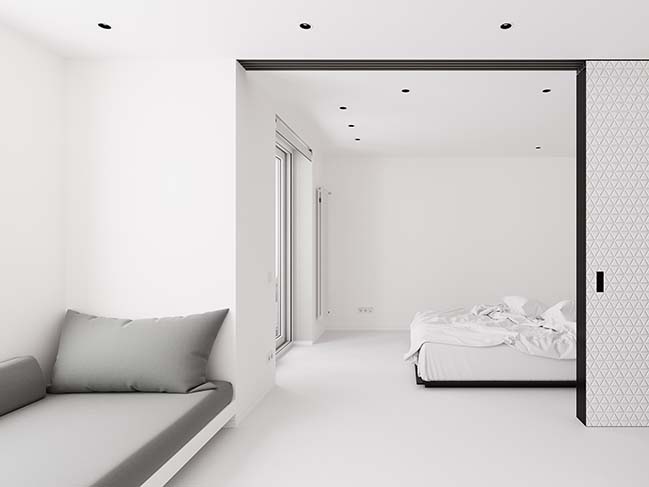
All furniture was made for this project.
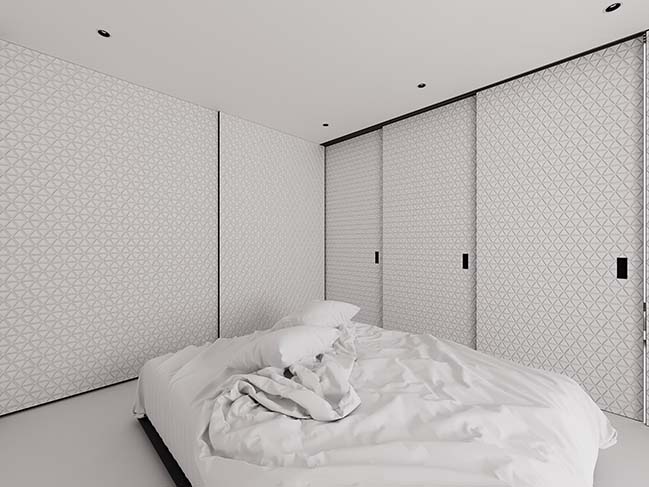
Sliding partition completely isolates the bedroom. All interior items carry a functional and decorative meaning.
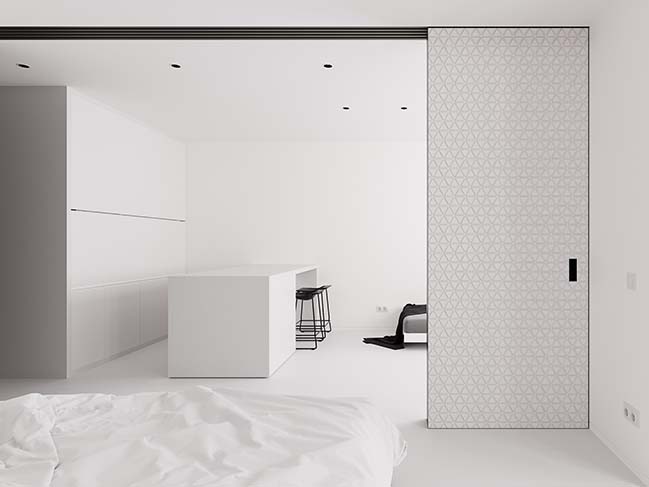
> Apartment in Moscow by Monoloko Design
> Modern minimalist penthouse by MUS Architects
White minimalist apartment in Moscow by FLOW project
04 / 02 / 2018 FLOW project designs a white minimalist apartment with a total area of 43.72 m2 is located in a modern residential multi-family housing in Moscow, Russia.
You might also like:
Recommended post: Casa 1615 by Nordest Arquitectura SLP | House with a view in Costa Brava
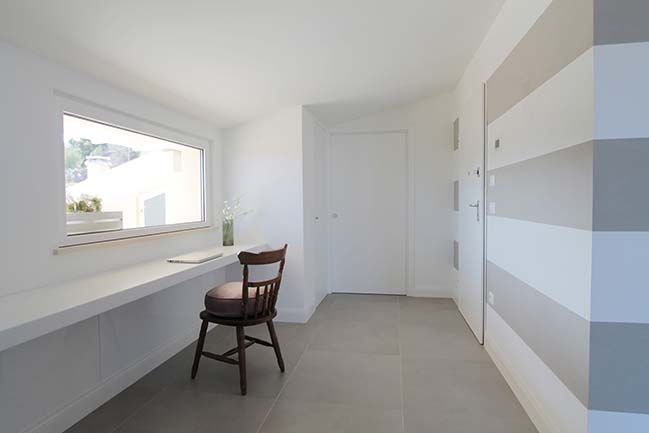
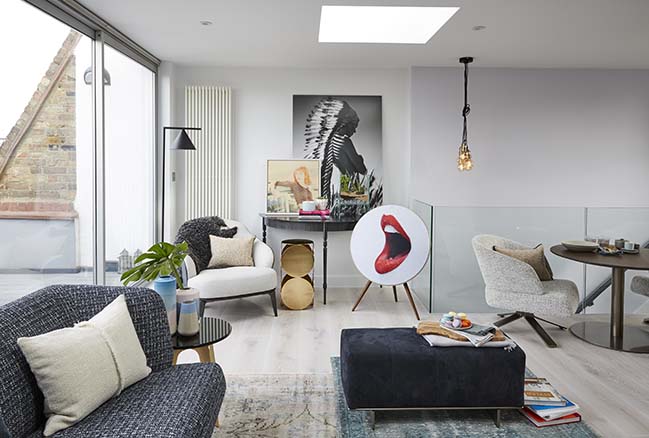
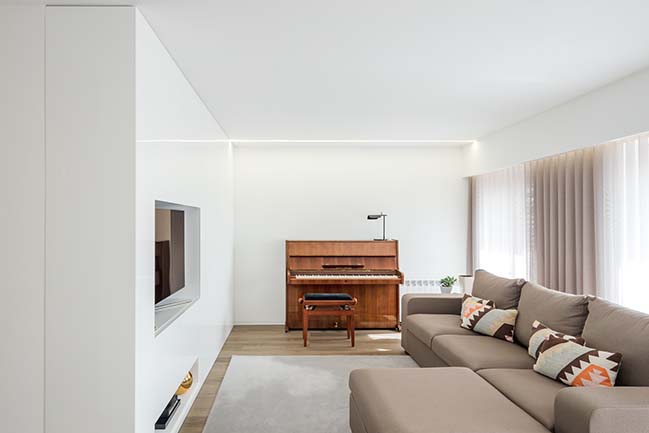
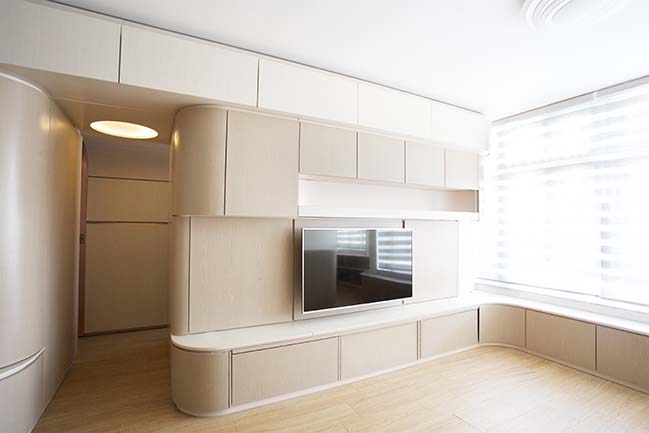
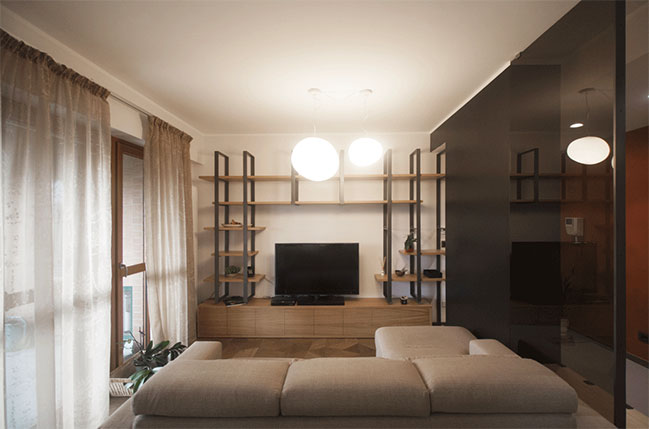
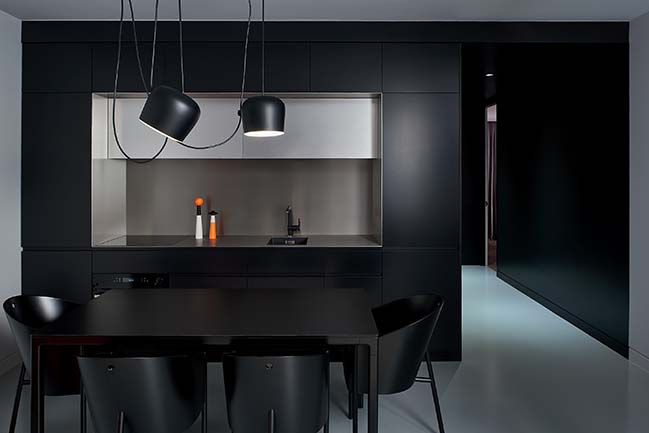
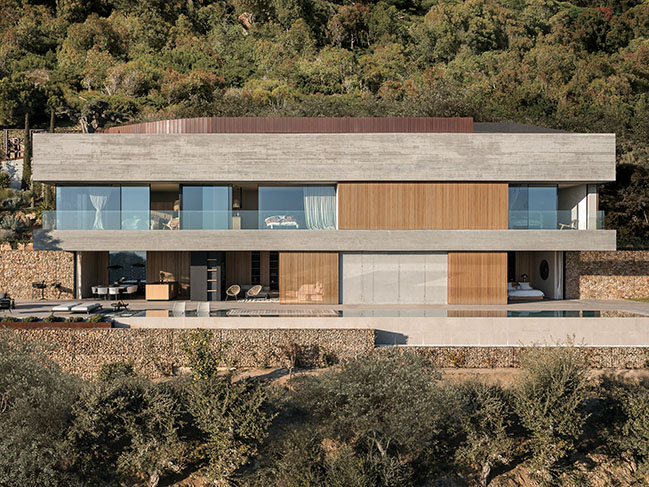









![Modern apartment design by PLASTE[R]LINA](http://88designbox.com/upload/_thumbs/Images/2015/11/19/modern-apartment-furniture-08.jpg)



