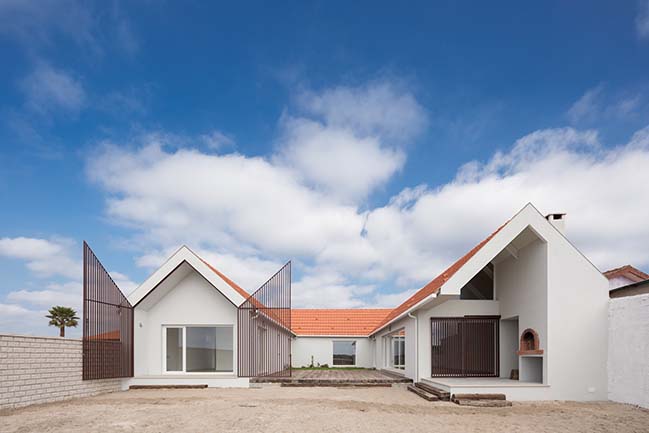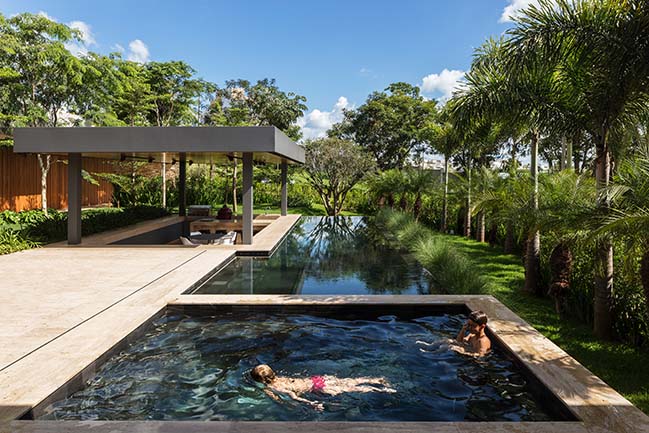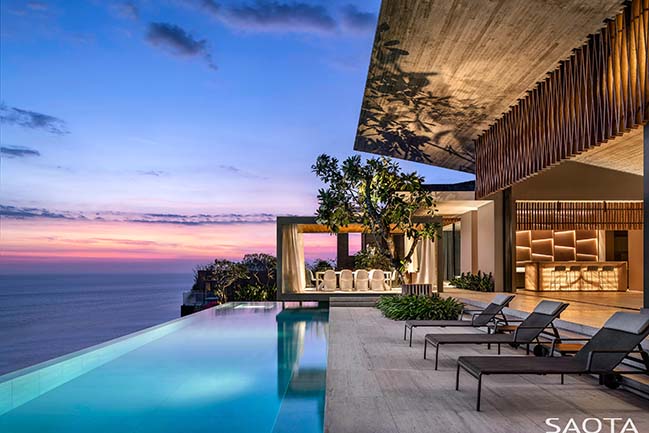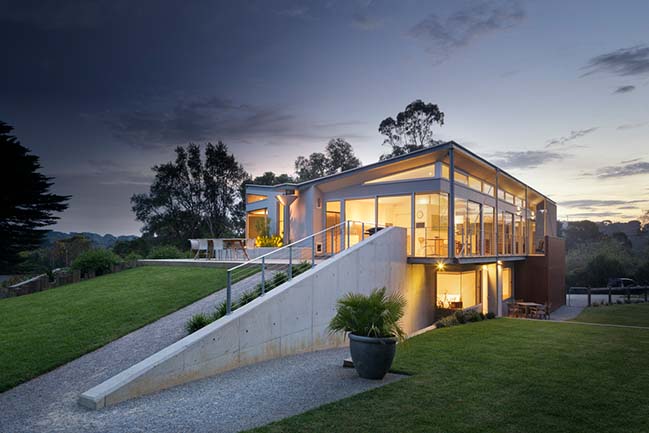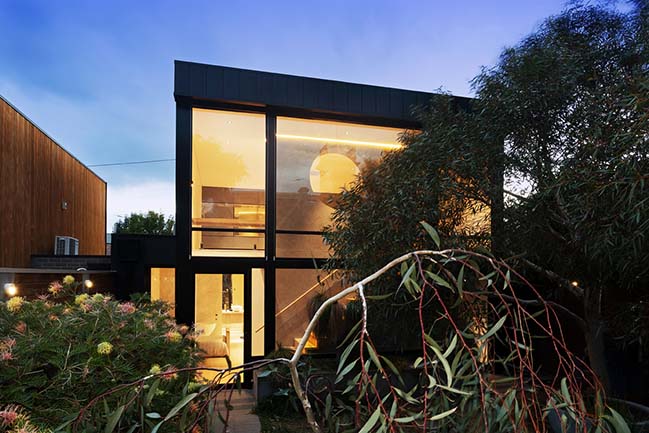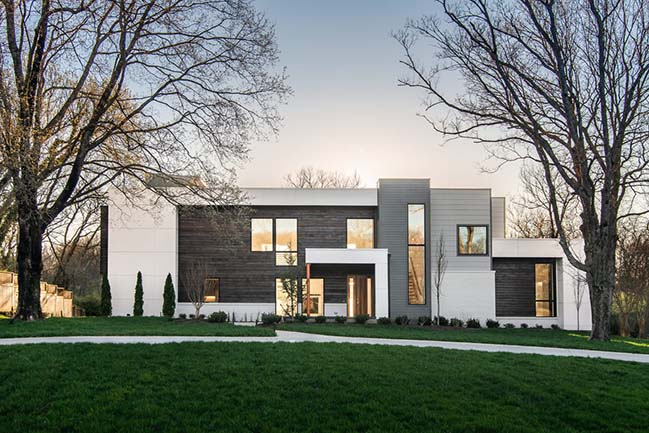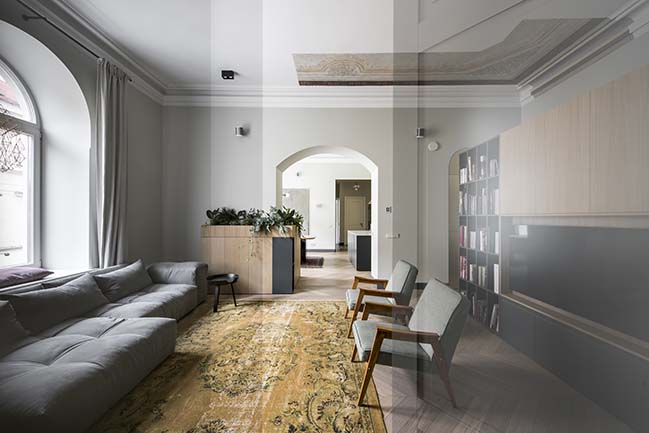07 / 07
2019
It is a concept house, located in the mountains, for a small family (parents and 2 children) the house features four bedrooms with a panoramic view, one big open living space with a kitchen, and services.
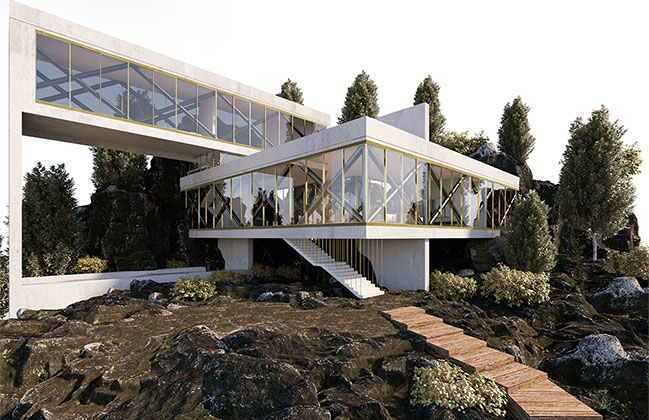
Architect: Wafai Architecture
Images: © Wafai Architecture
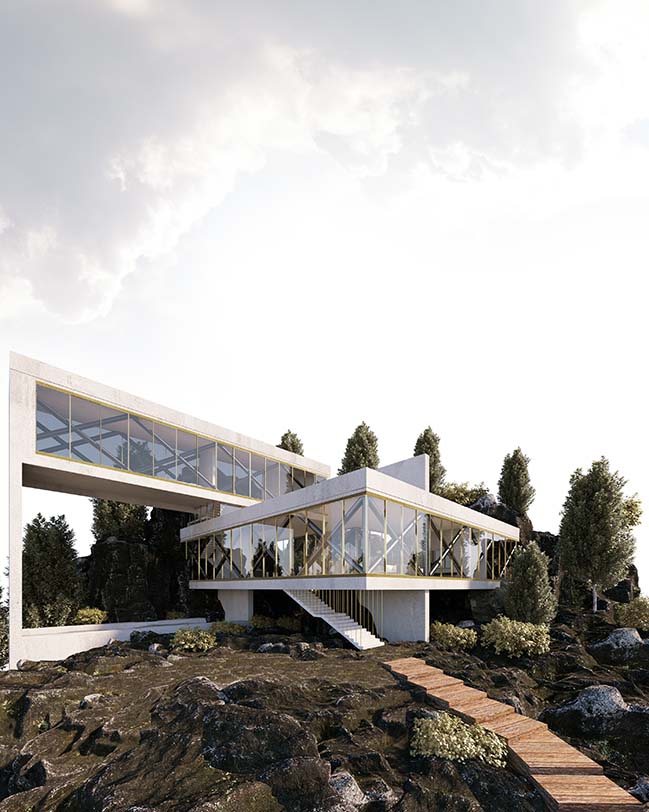
One of its main features is the floating atrium in the lower mass that is surrounded by the L shape continuous living space and open kitchen, glassed to allow natural light inside, as it improves the micro climate of the house and imposes the suspended feeling of it, especially when you sit inside, from one side you will see the trees in the atrium and the other side will show the panoramic view .
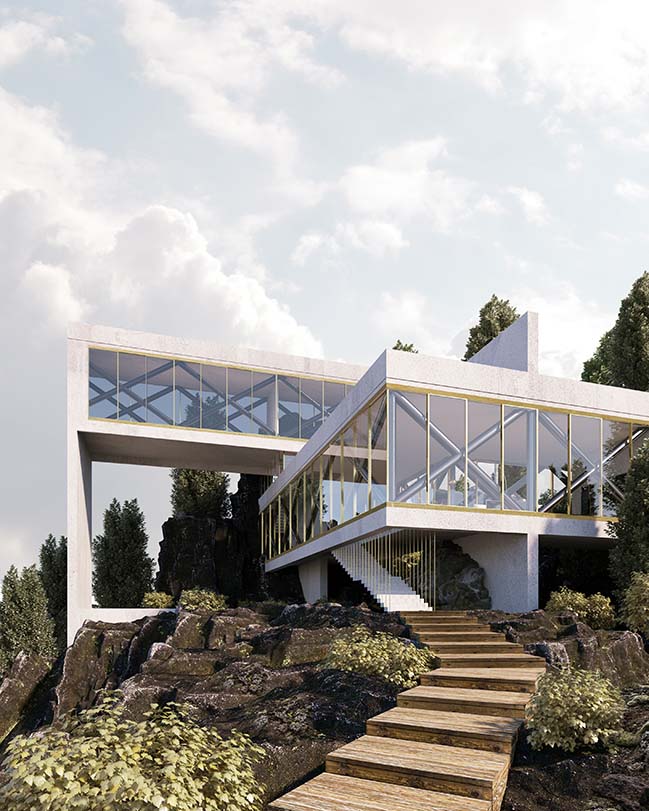
Designed based on the principle of a traditional courtyard house, and experimented on suspended steel cantilevers that can carry a big load, and maintain the visual lightness of the building.
Its an experiment of fragmented arrangement of living spaces that redefines the transitions among the house functions, the upper volume containing the bedrooms, and separated visually from the lower volume, the transition is defined by a panoramic stair connecting the functions vertically, leaving the main volume to enjoy a panoramic view then the other volume/functions are integrated.
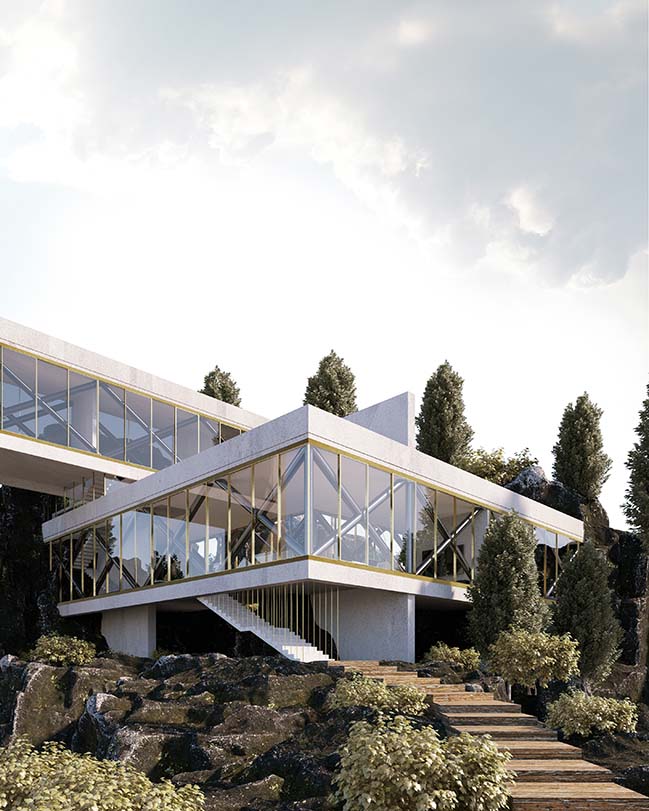
The house with its pure volume opens widely as a viewpoint towards the valley, from the first instant it will appear as a number of floating slabs ( roofs and ceilings ) and amongthem the steel structure and the glass.
Materials used are steel cantilevers and a lot of glass for the panoramic facades, and wooden floor for the interior to warm the space and reduce the strong feeling of the steel, I think this mixture gives the project its special feeling.
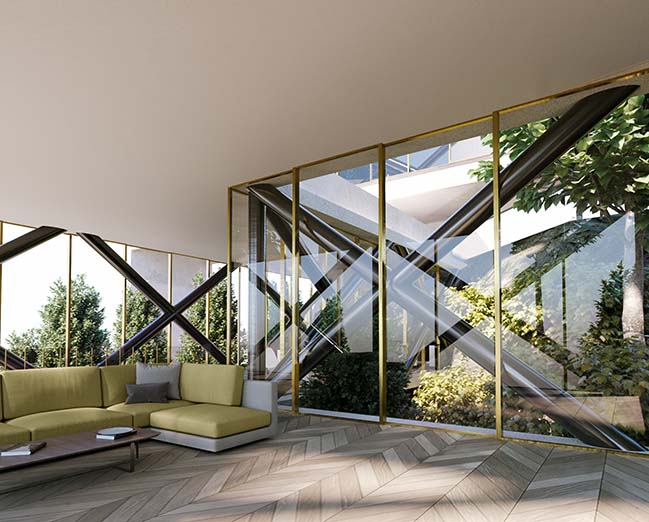
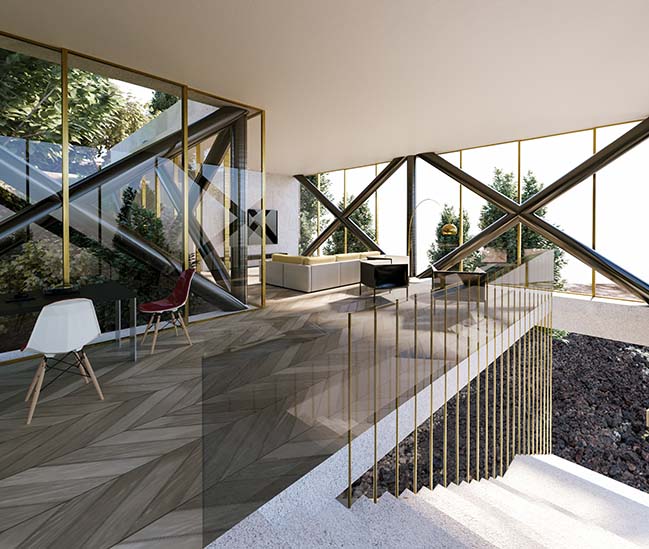
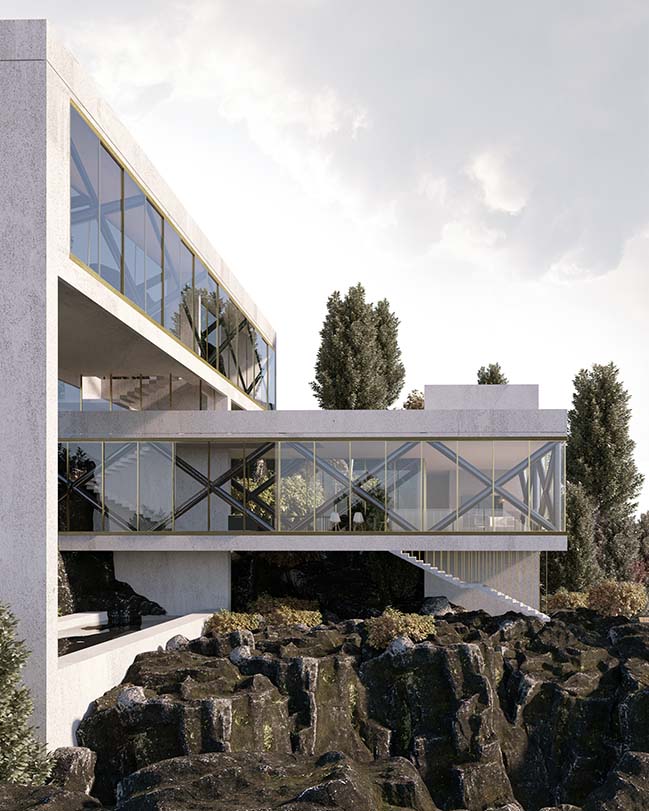
YOU MAY ALSO LIKE:
> Mountain House in Canazei by Andrea De Matteis
> SPF:architects completes propeller-shaped glass house in Bel Air
> Concrete Tube House by RB+P
Mountain House by Wafai Architecture
07 / 07 / 2019 It is a concept house, located in the mountains, for a small family (parents and 2 children) the house features four bedrooms with a panoramic view...
You might also like:
Recommended post: Apartment in Vilnius by KRISTINAPUNDE
