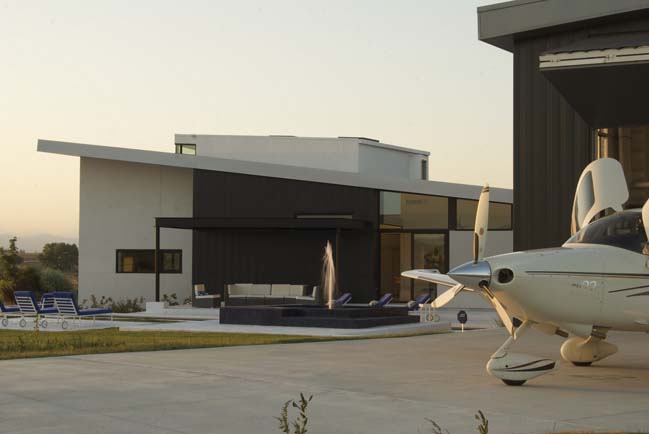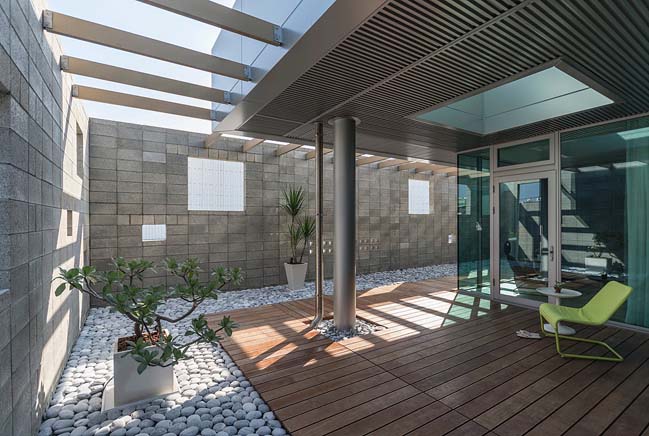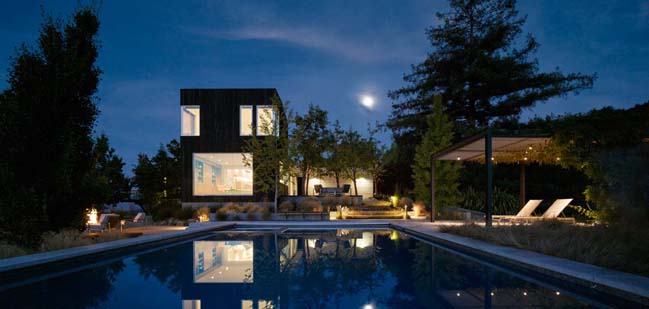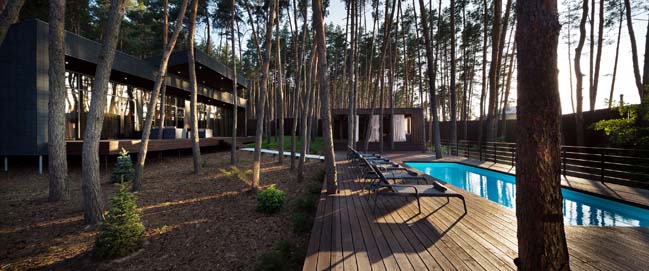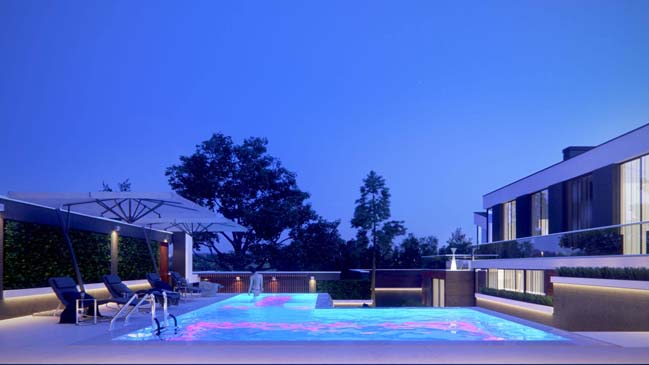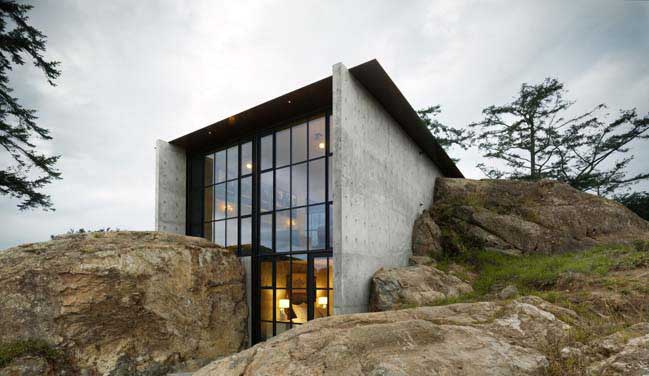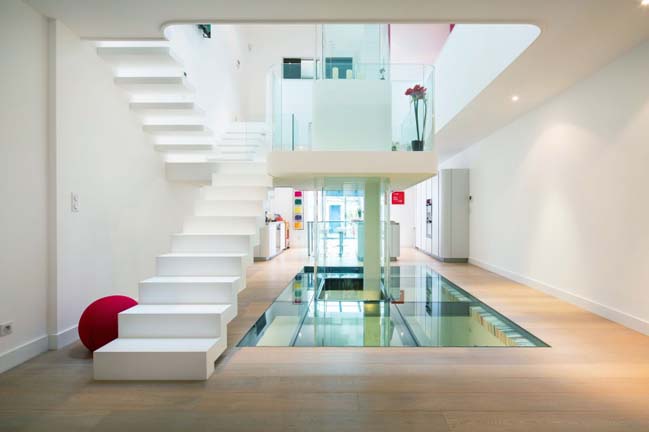09 / 18
2016
Designed by Kedem Shinar Design, the CY House is a modern house which was built on a plot overlooking a forest in Carmey Yossef, Israel.
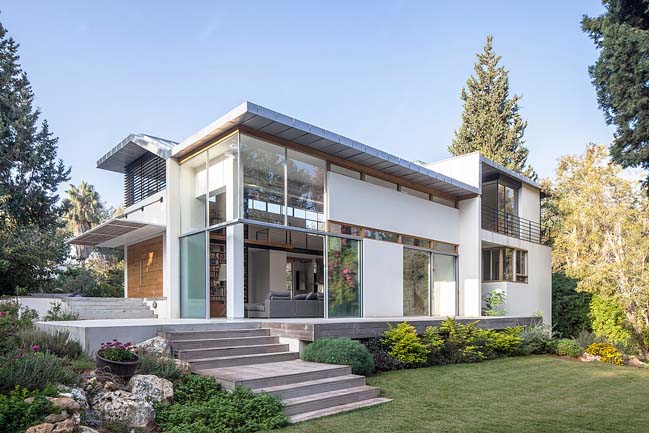
Architect: Kedem Shinar Design
Location: Carmey Yossef, Israel
Year: 2016
Area: 300 sqm.
Photography: Amit Geron
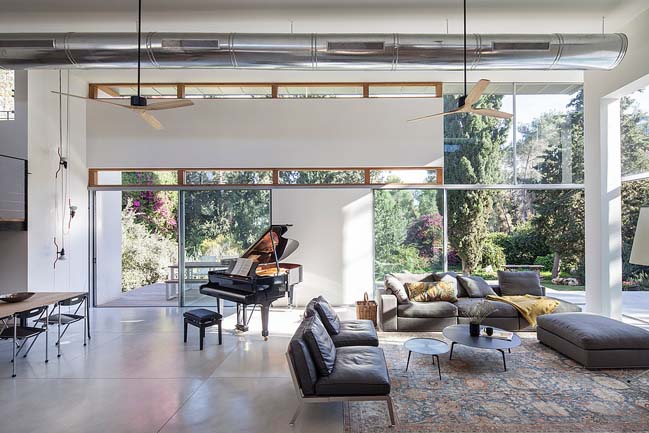
Follow the architects: The aluminium cladded roof folds over the house in angles and hovers over the glass windows on a wooden beam surrounding the house. The windows wrap around the facades as well, creating a composition of seemingly floating walls within them. The house has a large double space with a bridge climbing through it, including a 6-meter-tall library climbing from floor to ceiling, three bedroom floors and a designer kitchen.
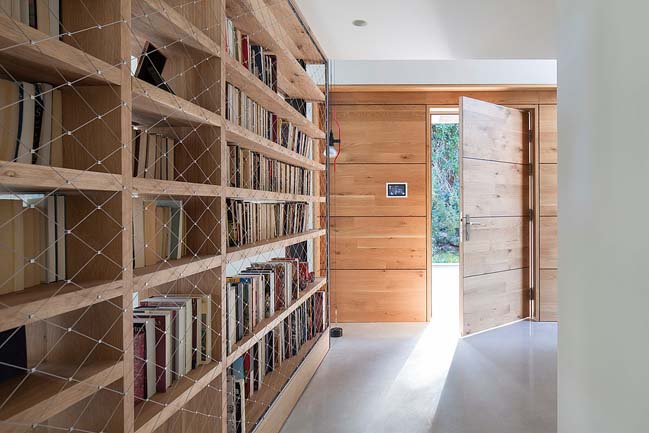
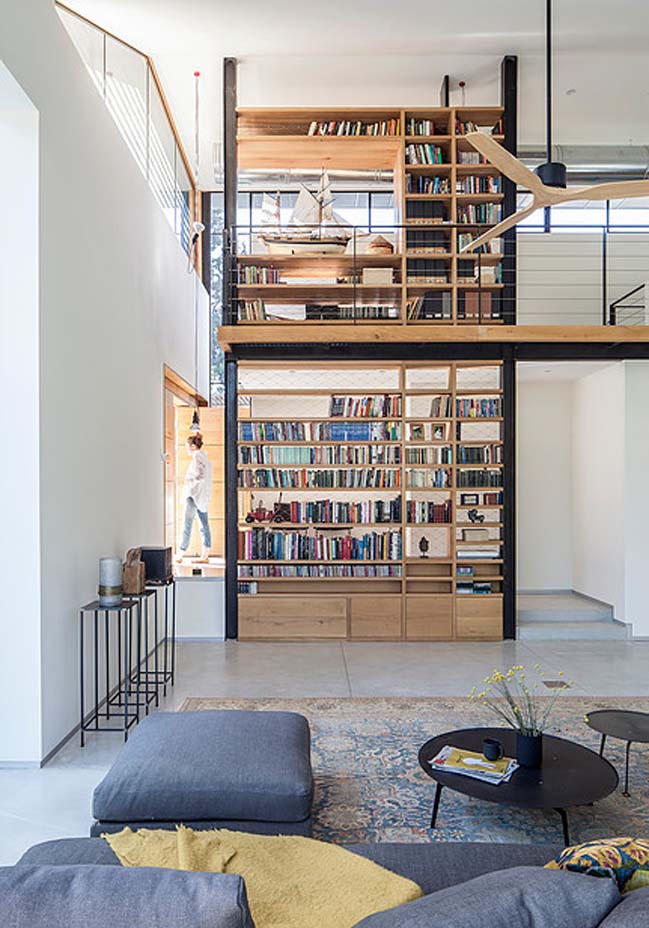
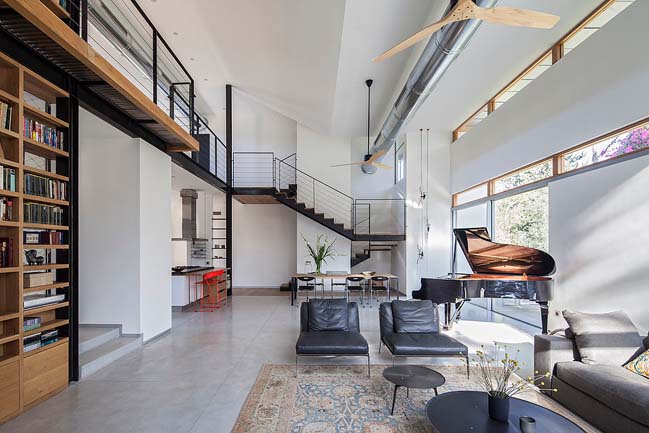
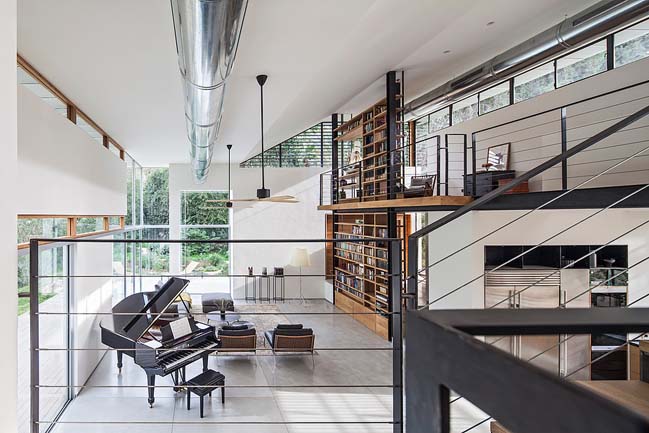
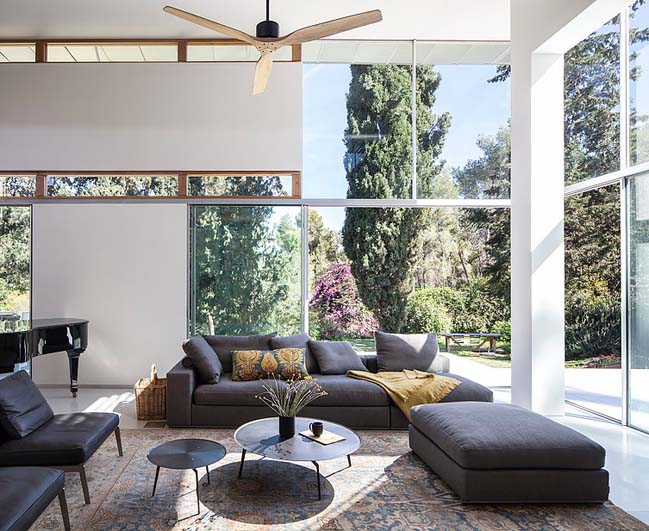
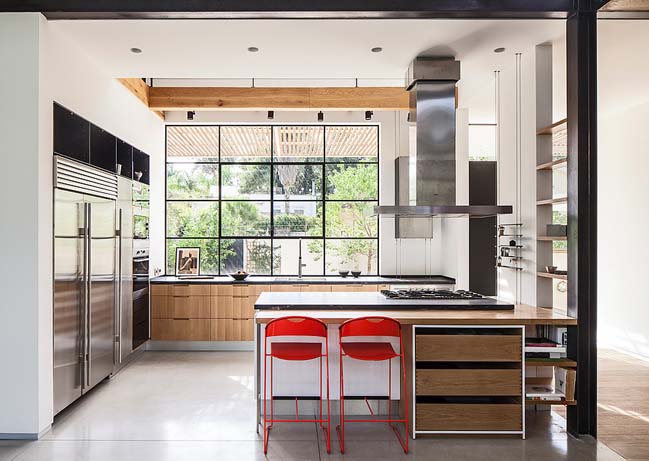
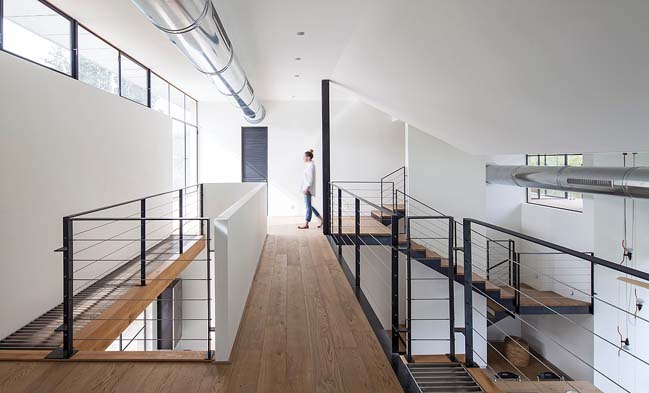
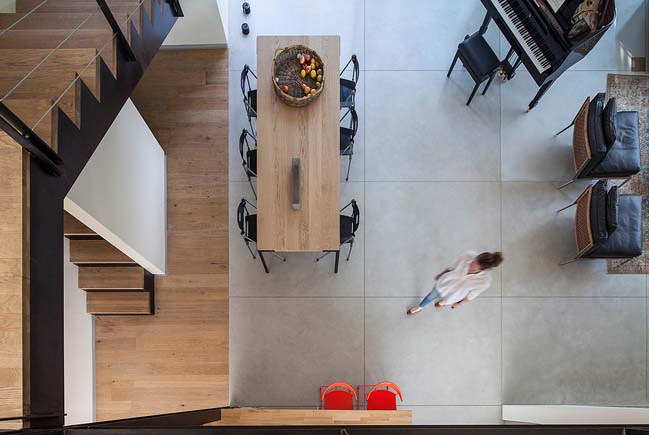
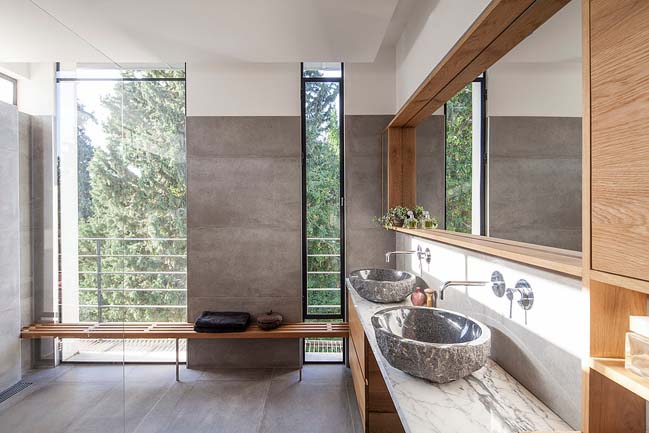
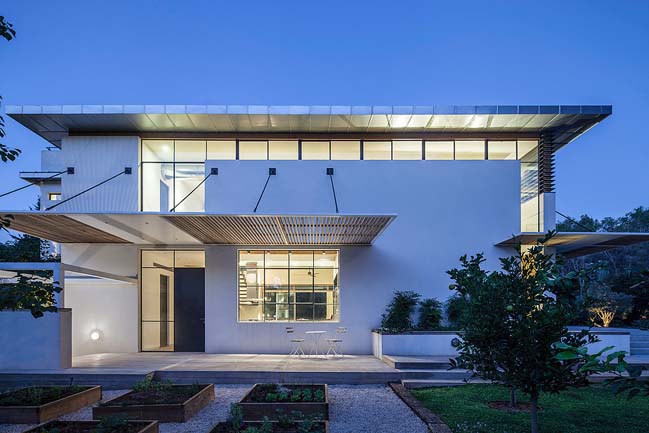
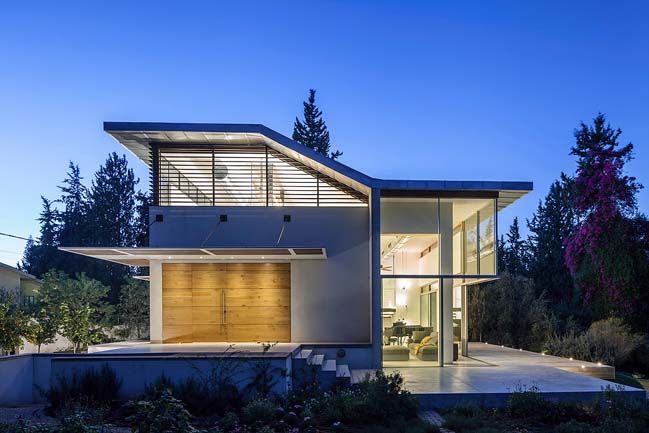
> Luxury penthouse in Tel Aviv, Israel
> Savyon House D by Dan and Hila Israelevitz Architects
CY House by Kedem Shinar Design
09 / 18 / 2016 Designed by Kedem Shinar Design, the CY House is a modern house which was built on a plot overlooking a forest in Carmey Yossef, Israel
You might also like:
Recommended post: White modern townhouse with central glass axis
