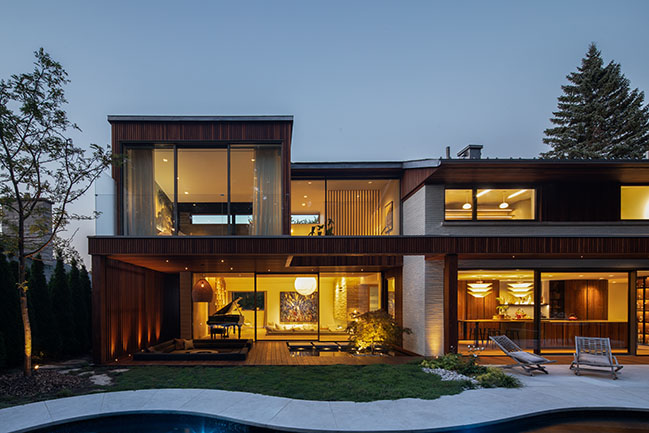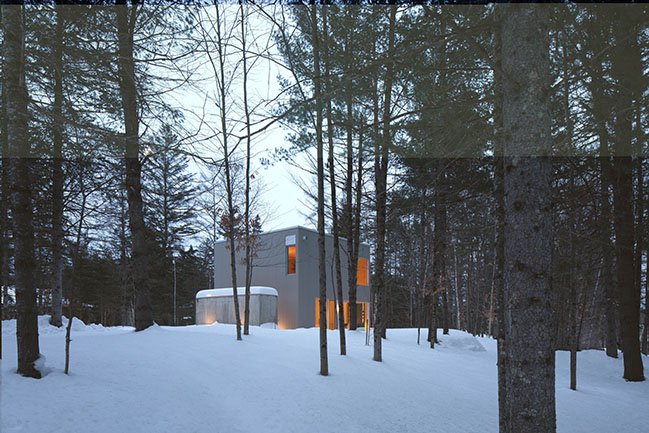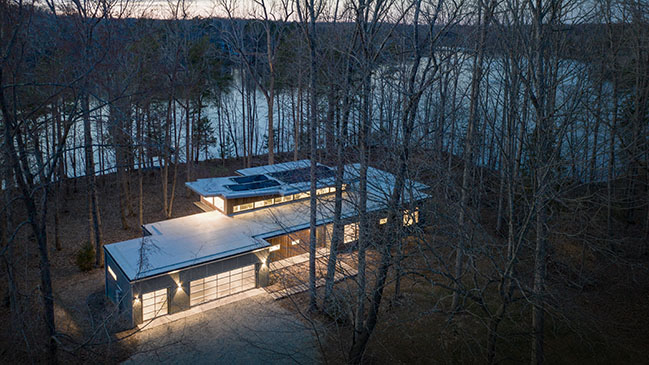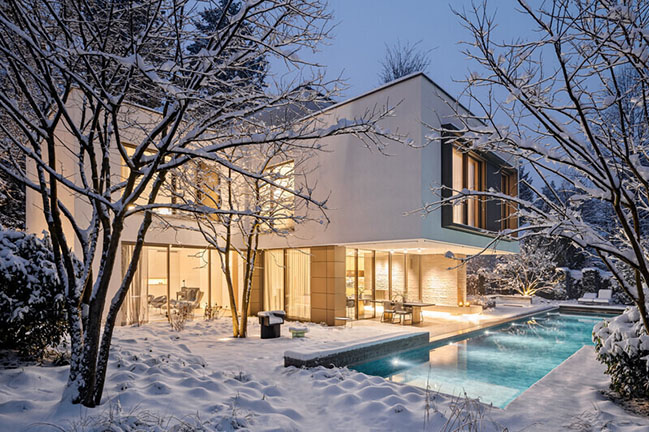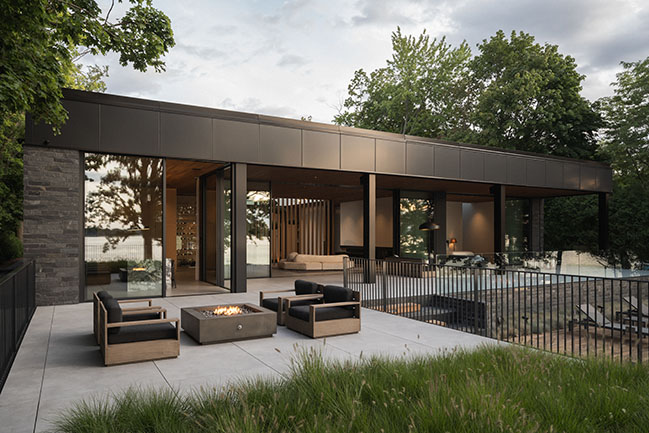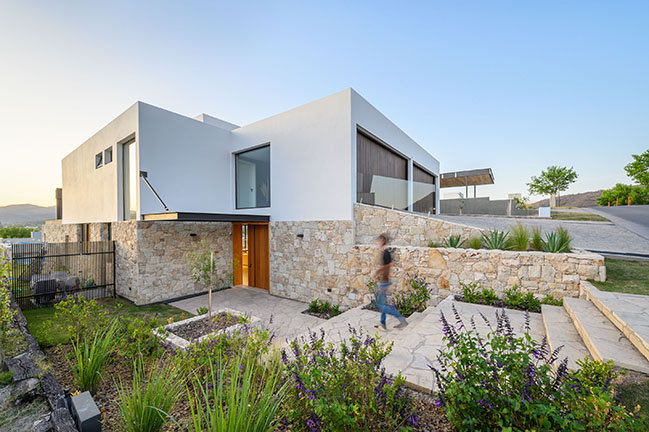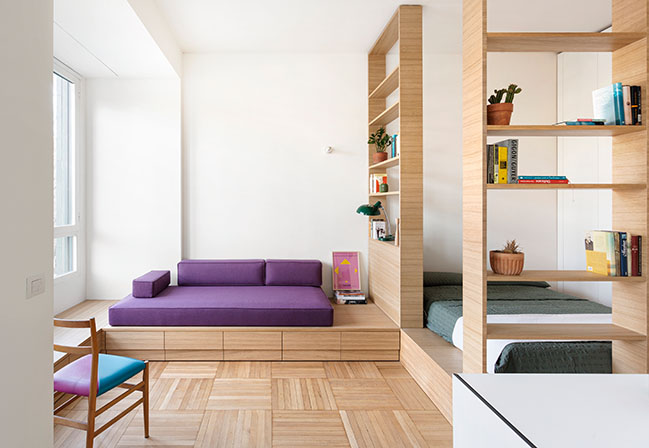04 / 08
2024
The house has a primitive purpose to create a refuge for the family during the harsh winter of Collingwood that is in harmony with the existing natural and cultural environments...
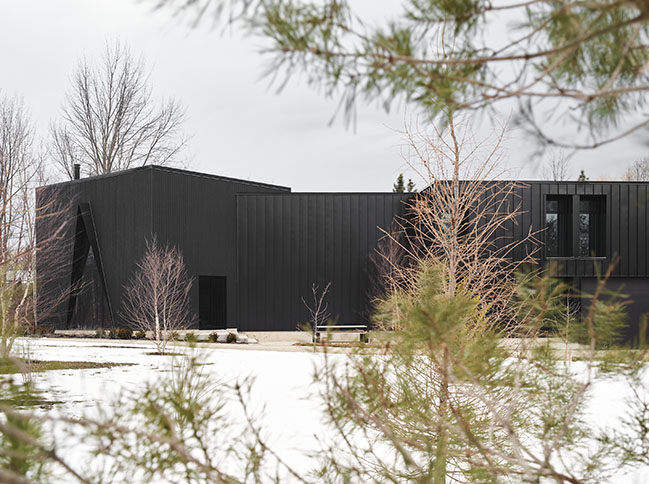
> Stacked House by Atelier RZLBD
> Out(side)In House by Atelier RZLBD
From the architect: Feline Chalet is a ski chalet situated on a beautiful rural landscape in Collingwood, which has views towards two mountains – the Blue Mountain on north-west and the Osler Bluff on south-west – and a small creek flowing into Georgian Bay on the east end. Responding to the rich and complex characteristics of the site and the client’s vision for a refuge, the project is resolved into three discrete structures – the public / living / ceremonial (the “hut”), the transitional (the “bridge”), and the private / sleeping / functional (the “cave”) – arranged from west to east respectively on the north edge of the site.
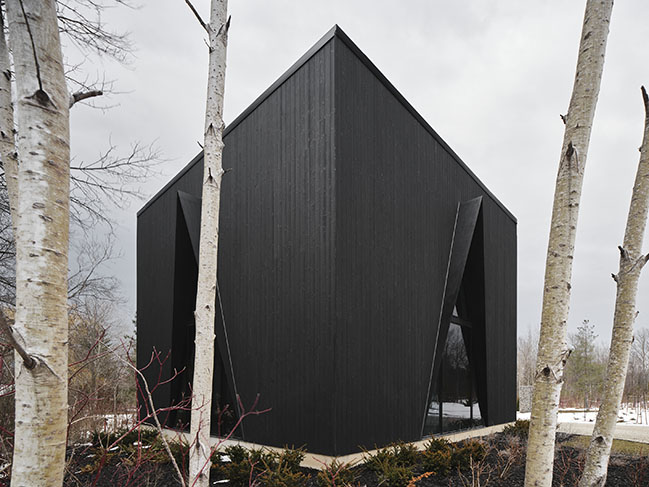
The “hut” is a large cubic structure (9m x 9m x 7m), finished in wood both inside (plywood) and outside (charred wood). It contains just one ambitious room, solely dedicated to the rituals of gathering around the fire and of celebrating the two mountain views. The structure is rotated 45 degrees so that the two triangular windows on the west walls can face the two mountains perpendicularly. Inside, the west corner between the two triangular windows is the focal point of all interior organizations, which is signified by a fireplace suspended from the ceiling. Using a modular seating solution, the floor is susceptible to many configurations, which gives even more prominence to the unchanging presence of the fireplace and the two mountain views.
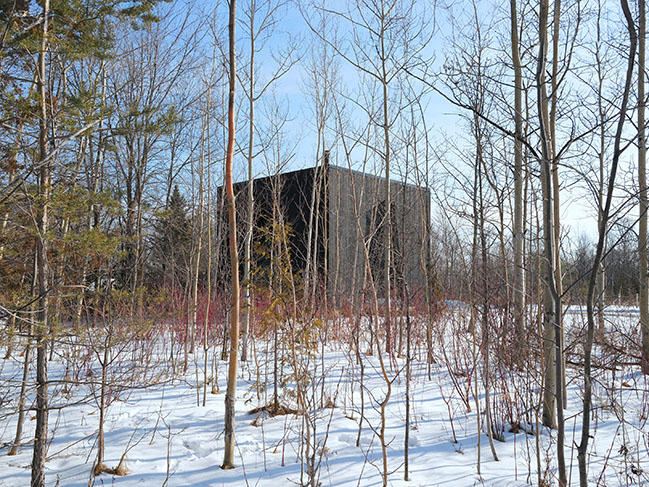
The square floor plan is bisected diagonally, in which the first half towards west is double-height and the second half towards the kitchen and the dining room on the ground floor and the mezzanine on the second floor is each single-height. Supported by the steel structure, these different programs rather exist as one fluid space, free of any interior partitions and load-bearing elements. The wide-span steel truss between the ceiling and the mezzanine, which is the protagonist of the steel structure, is left exposed to showcase the structural ingenuity behind the making of this simple, grand room.
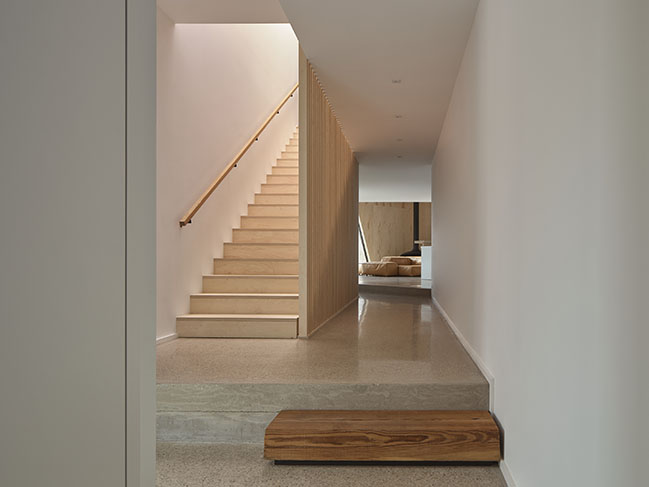
The “cave,” on the other hand, is a modular structure, finished in a contrasting material. Its indented volume with repetitive recessed windows and projected appendixes is resulted by prioritizing clean, linear volumes of the interior spaces, including built-in millworks and furniture. It contains an entry, a change room, a garage, and four democratic bedrooms on the south side and bathrooms, a laundry room, and a mechanical room on the north side, with a long corridor in the middle. The four bedrooms are made equal and modest in size, with the same window in each room looking south, to give all family members the same degree of engagement with the house.
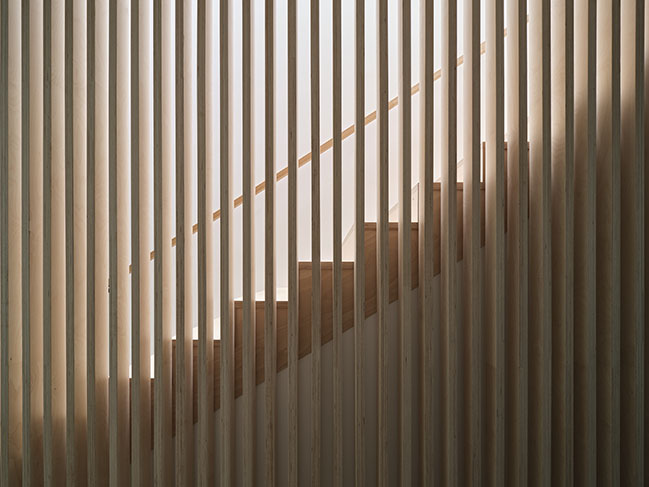
The “bridge” is a long and narrow structure containing a staircase and a corridor that continues from the “cave.” It not only transitions between the public and the private spaces but also compensates for the level difference between the two structures, which follow the existing slope of the site, with the “hut” at the highest level.
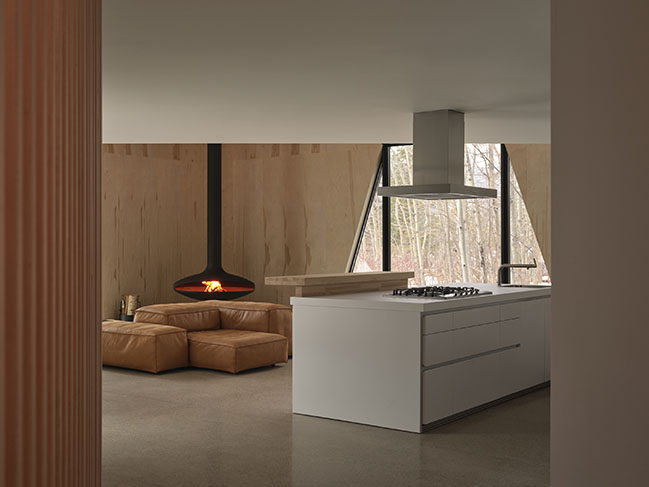
By breaking down the house into three structures, arranging them from west to east on the north edge of the site, and following the existing topography, the house takes an approach to architecture both regional and rational. First, it allows all three structures to receive direct sunlight evenly throughout the day from the undeveloped open field towards south, which optimizes passive radiant heating through thermal mass stored in the concrete floor. At the same time, this peripheral location preserves the existing landscape and flora as much as possible and keeps the option of building ancillary structures or even another house in the future, as the site is composed of two property lots. The site is assessed as a floodplain, with the Silver Creek on the east edge and a ditch on the south edge of the property.
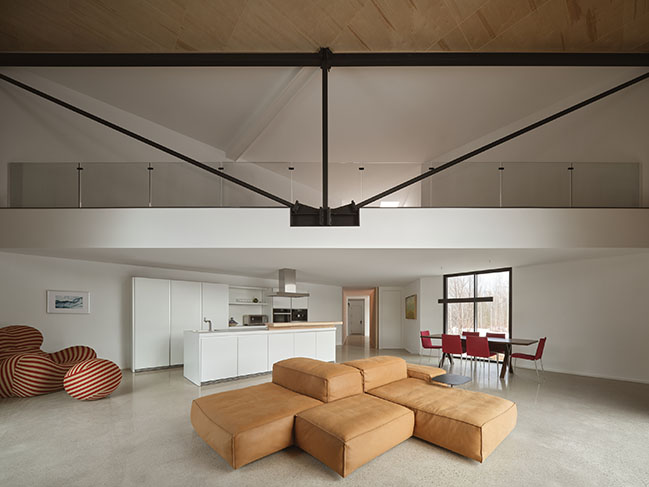
By building from the peak on the north part of the site and along the existing slope, the house maintains the existing flood line, which is the most hydrologically safe construction strategy. Altogether, the house establishes a progressive architectural culture in the area, showing the possibility of building that is both technical and poetic, modern and vernacular.
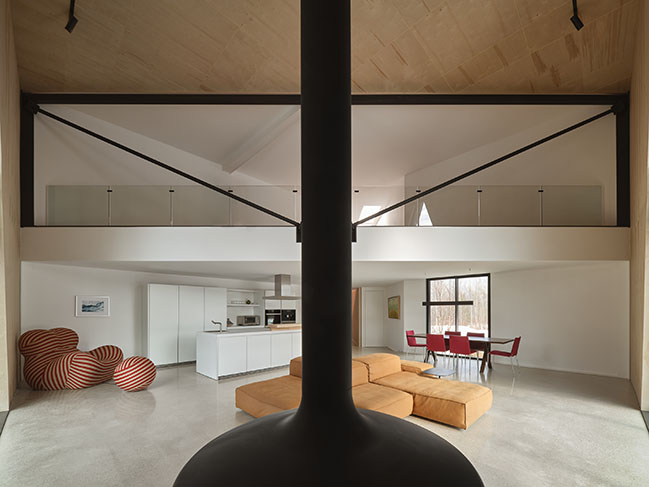
The house has a primitive purpose to create a refuge for the family during the harsh winter of Collingwood that is in harmony with the existing natural and cultural environments. Both visually and metaphorically, the “hut” is like a head with two penetrating eyes, the “cave” a body with four legs, and the “bridge” a neck that connects the two. It forms an image of a cat lying on the ground, as if a giant cat, with its sensitivity and instinct, has found the most comfortable and safe place and posture to be – the Feline Chalet.
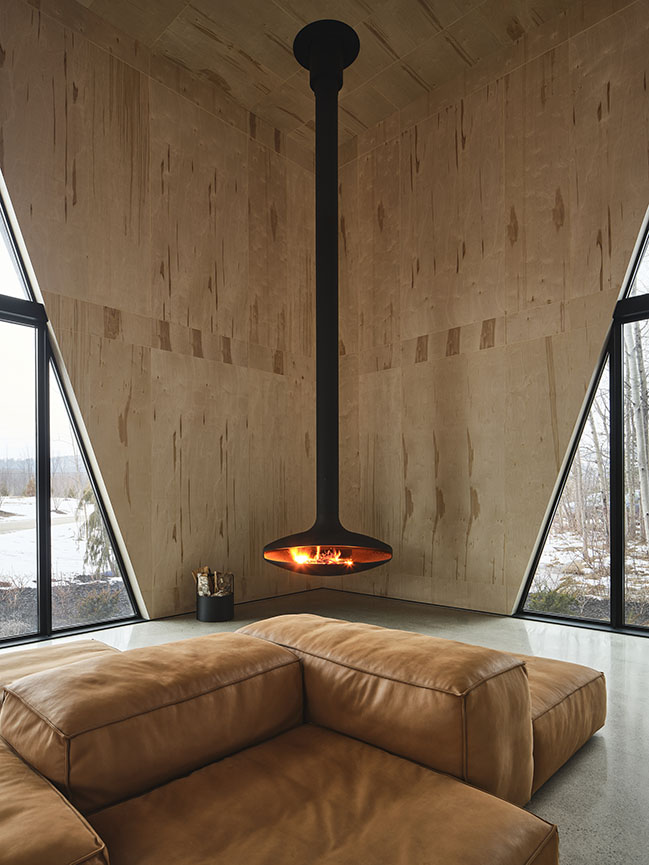
Architect: Atelier RZLBD
Location: Collingwood, Ontario, Canada
Year: 2024
Site Area: 7291 m2
Footprint: 200 m2
GFA: 360 m2
Design Lead: RZLBD (Reza Aliabadi)
Design Assistant: James Chungwon Park
Project Team: Katie Wang, Levi Bruce
Structural Engineer: Joe Lee Engineering Co. LTD.
Mechanical Engineer: V & P Enterprises
Construction Management: Shima Homes
Photographs: Riley Snelling
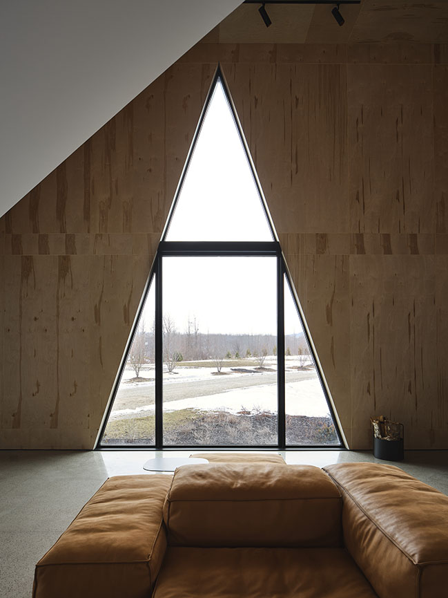
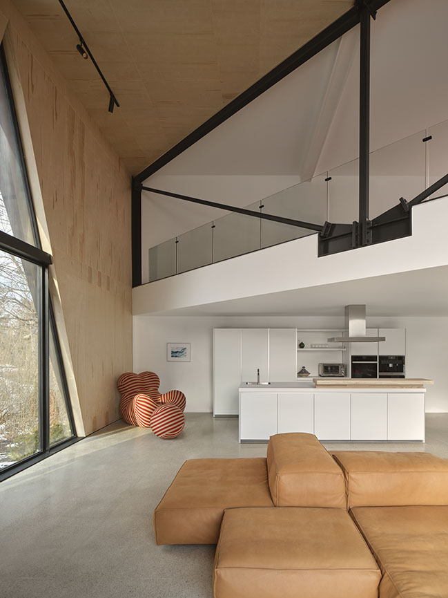
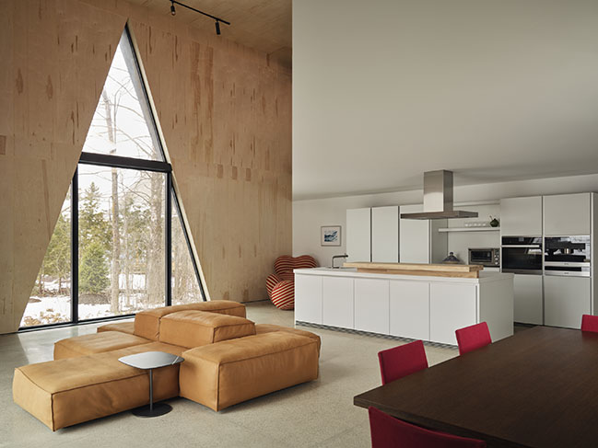
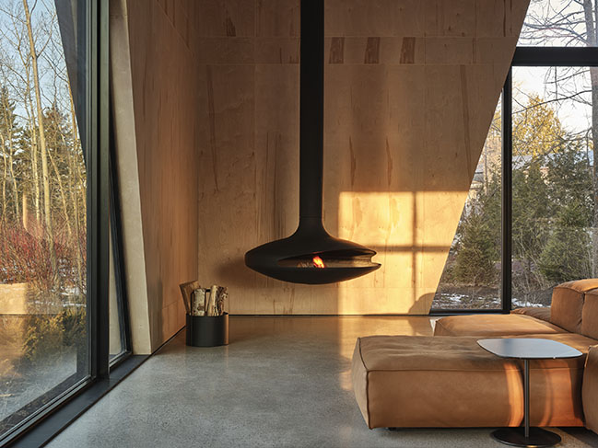
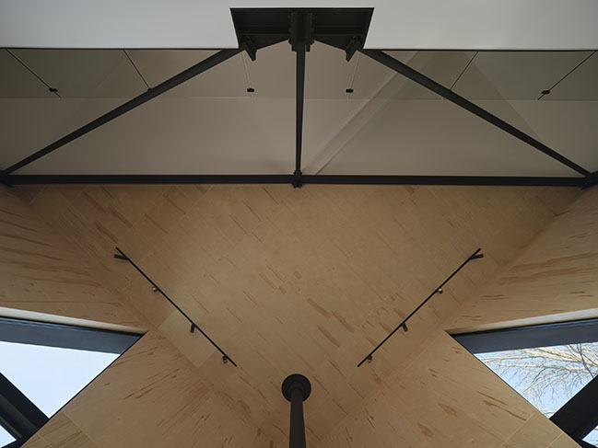
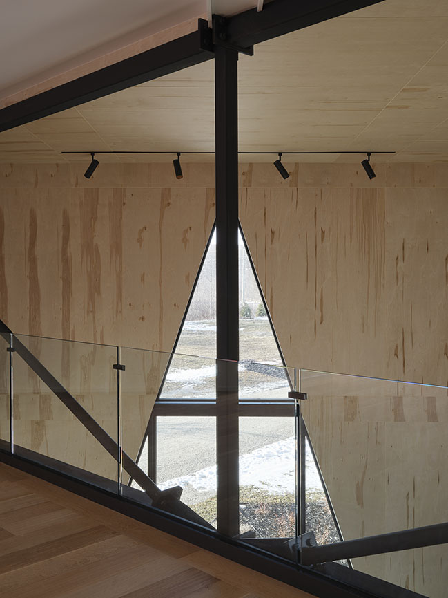
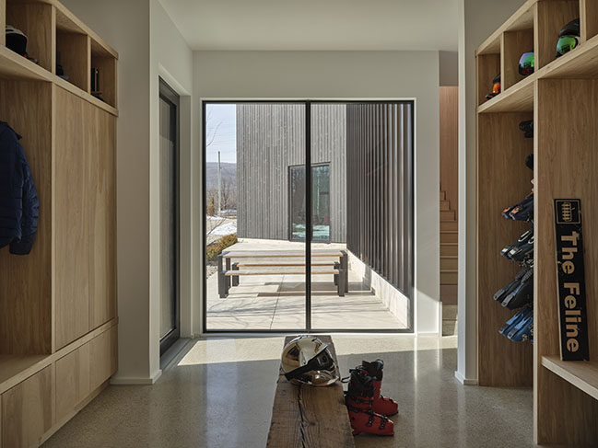
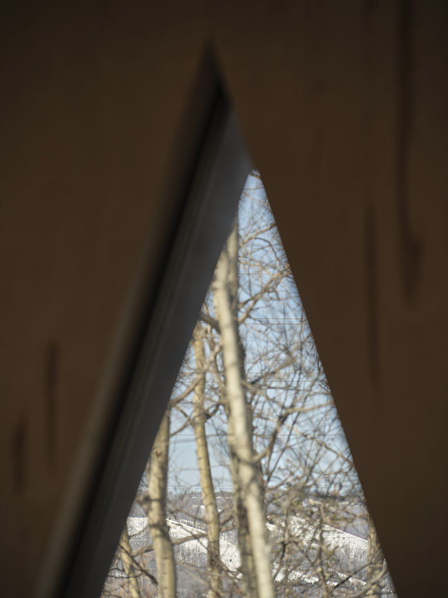
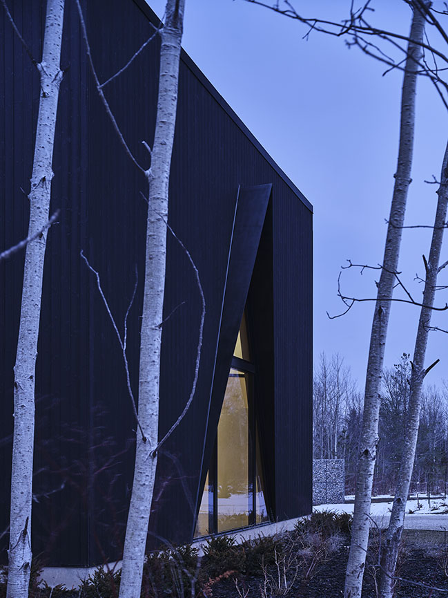
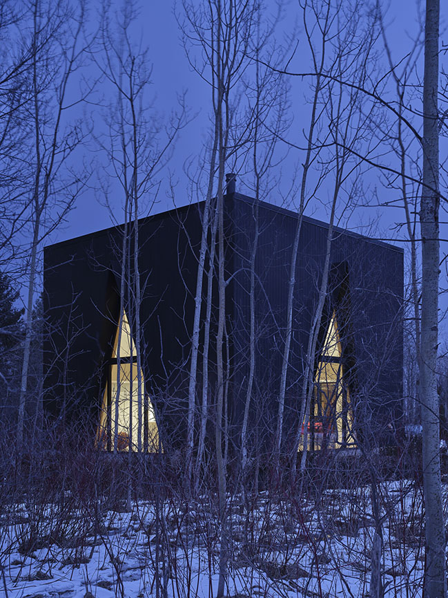
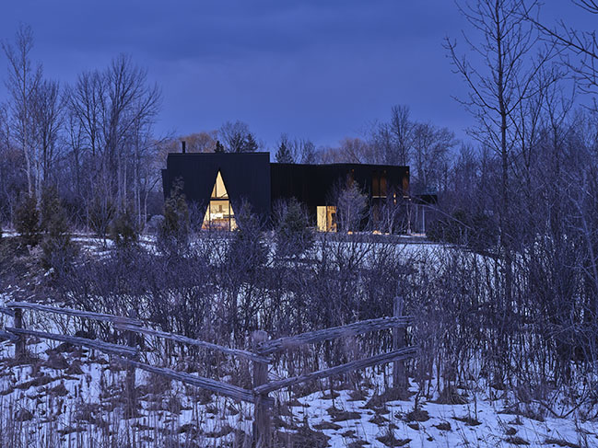
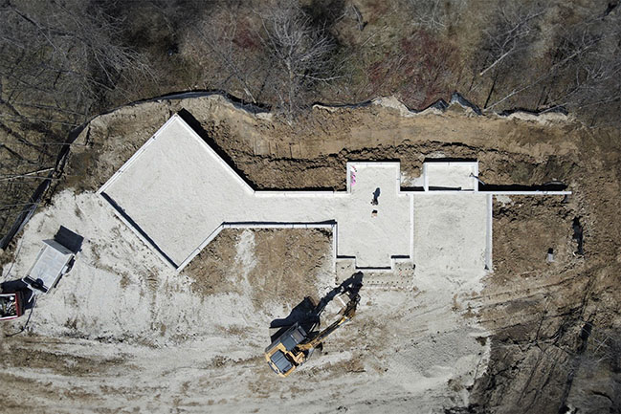
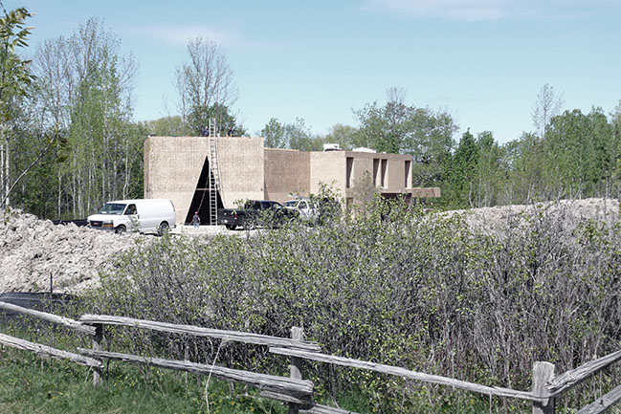
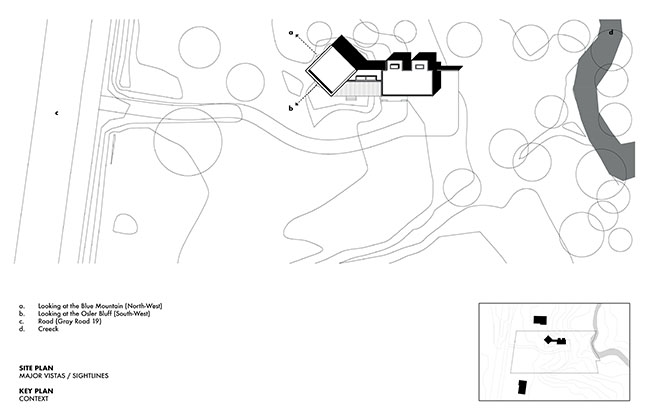
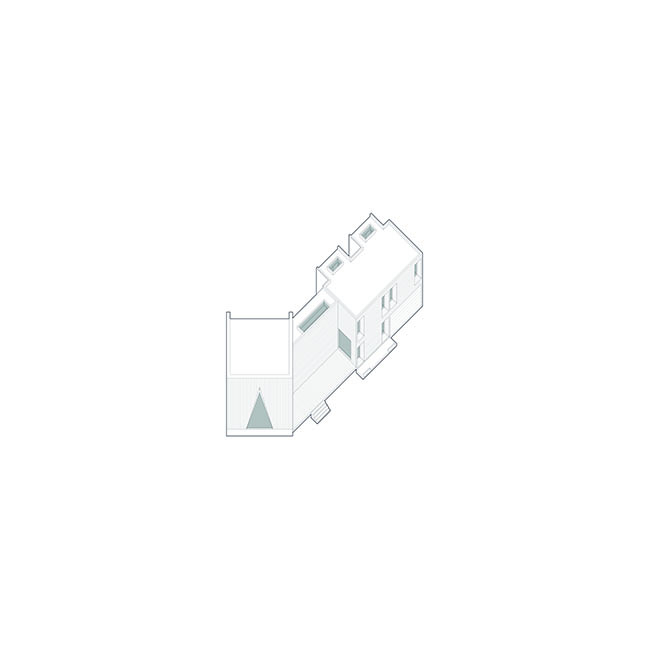
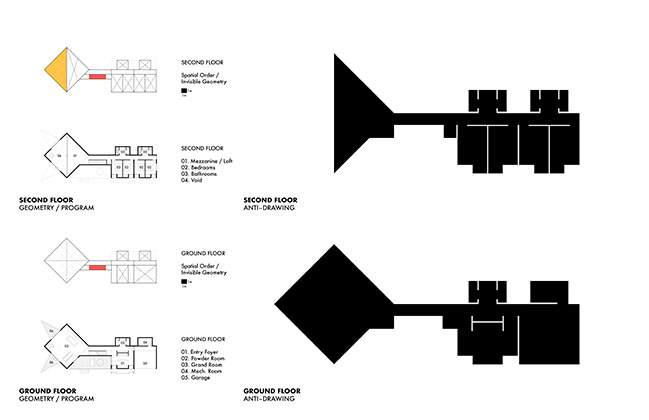
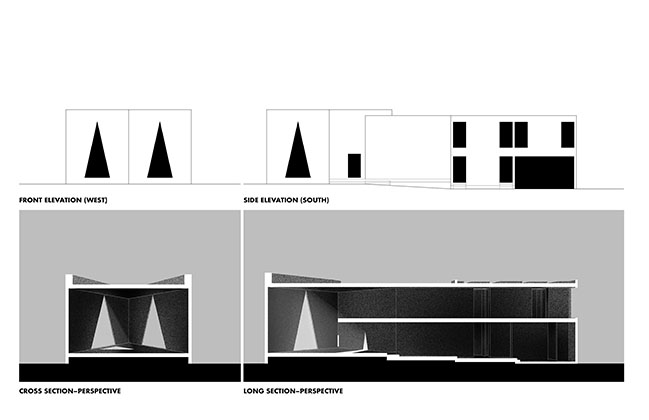
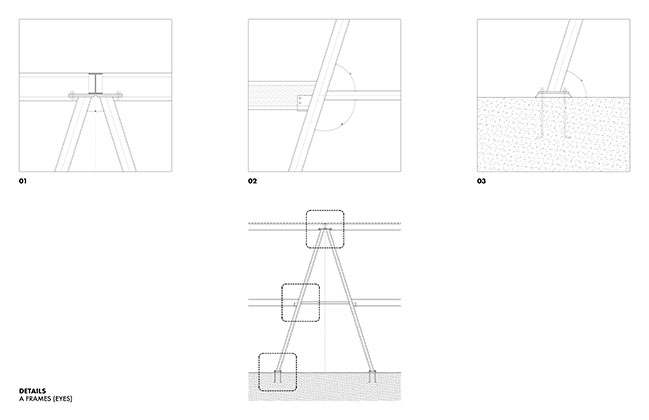
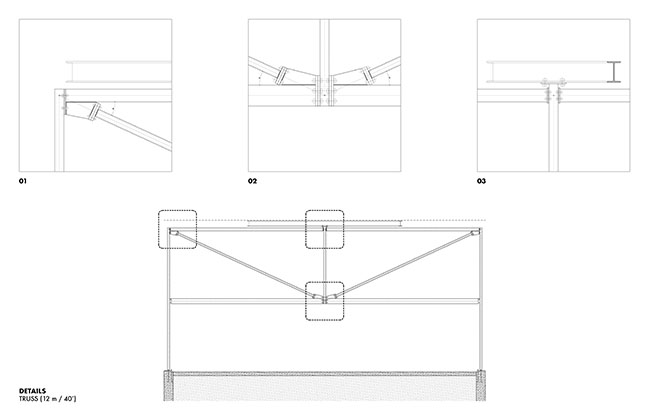
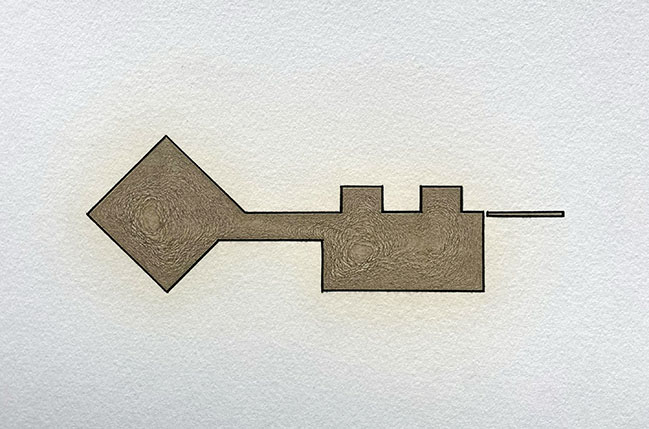
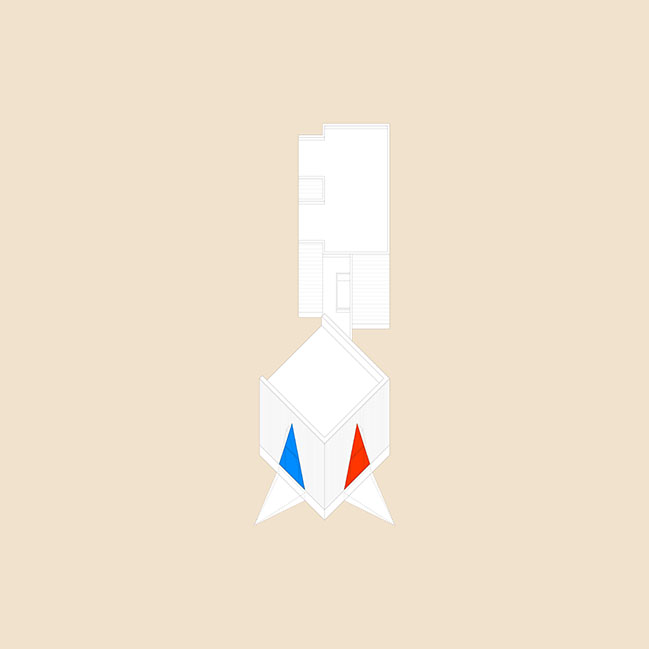
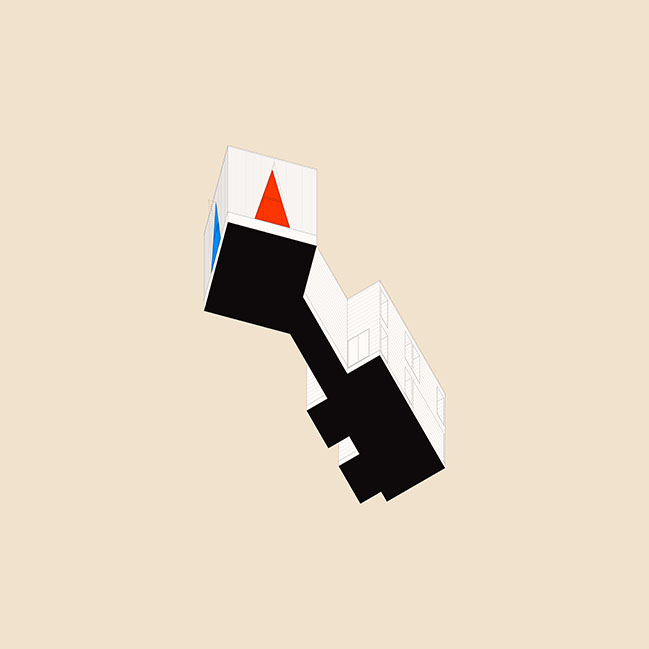
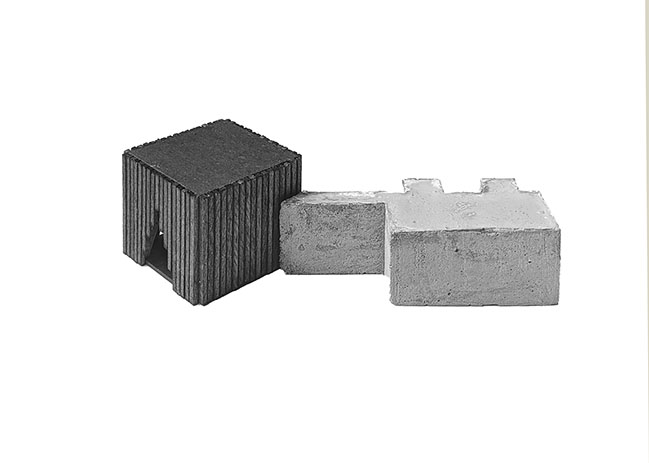
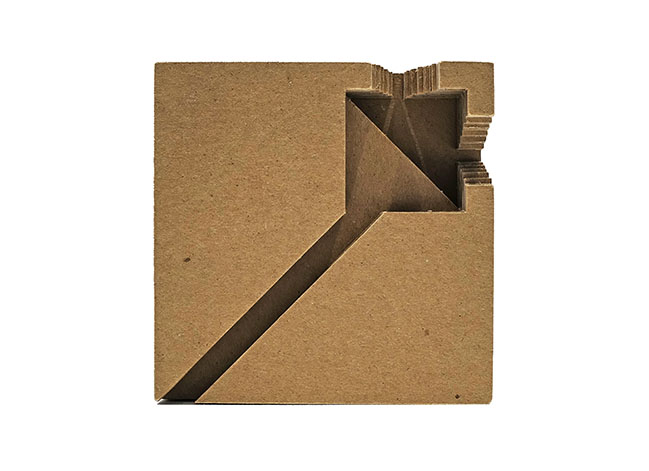
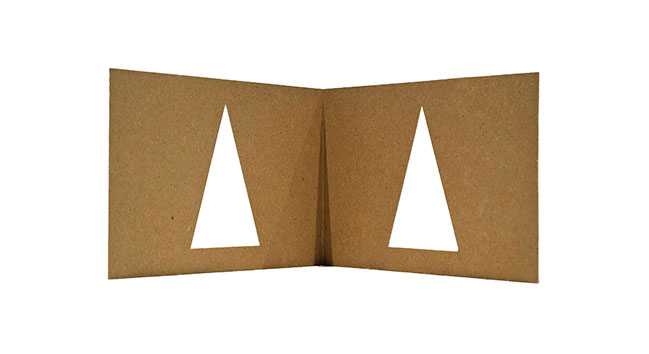
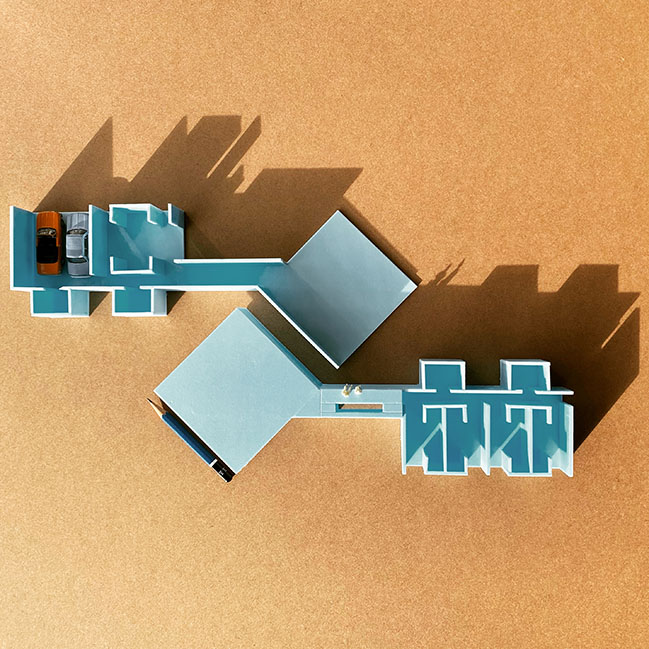
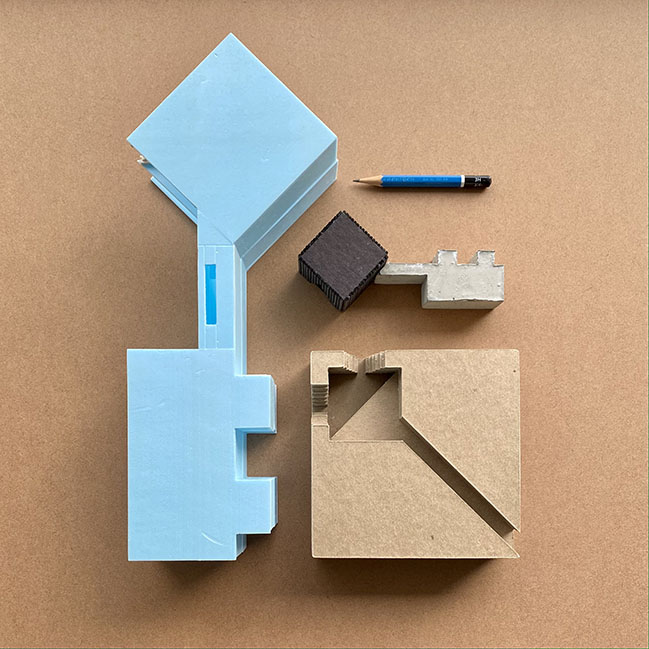
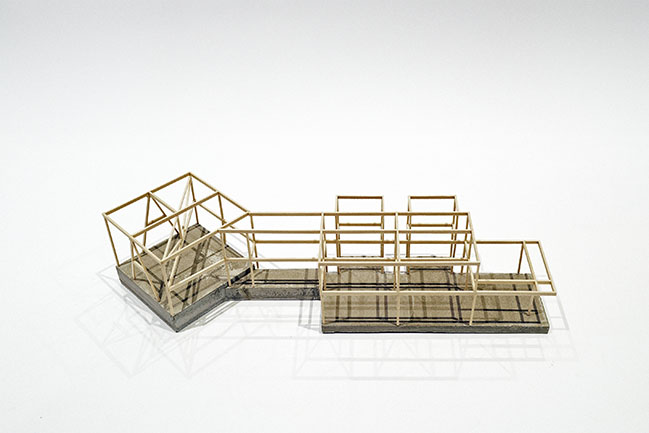
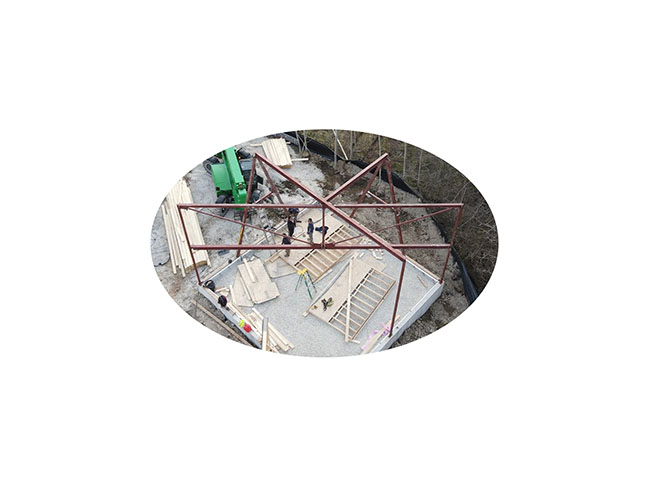
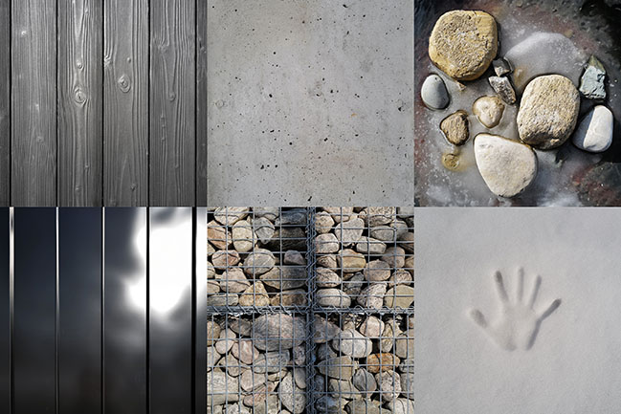
Feline by Atelier RZLBD | Ski Chaket
04 / 08 / 2024 The house has a primitive purpose to create a refuge for the family during the harsh winter of Collingwood that is in harmony with the existing natural and cultural environments...
You might also like:
Recommended post: One Room Five Places by Tommaso Giunchi + ElaNandez
