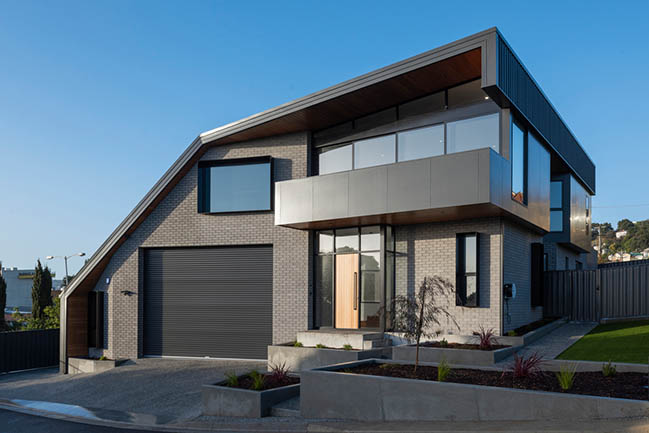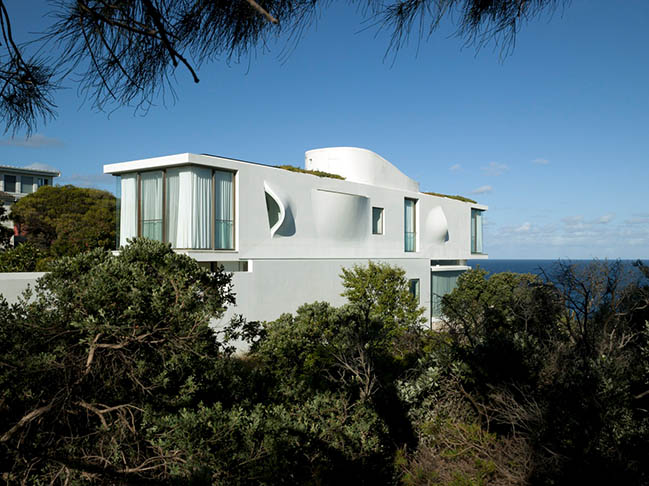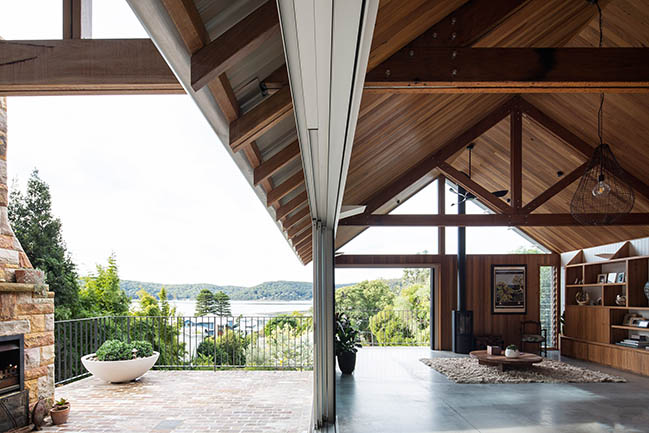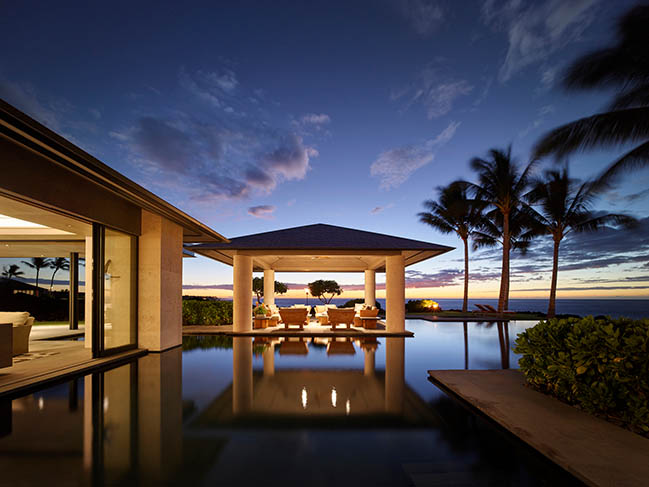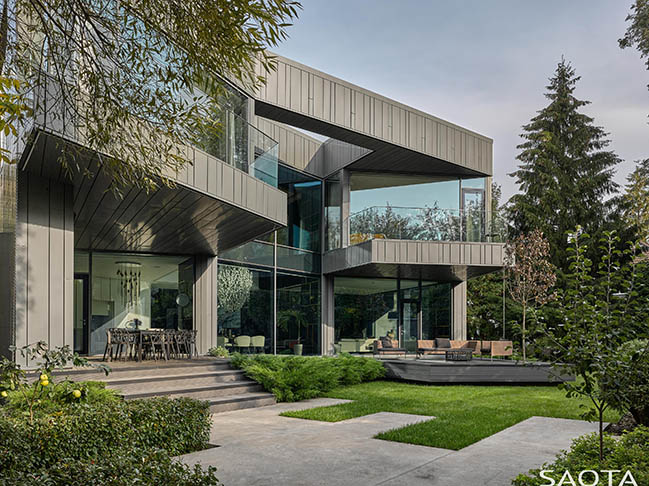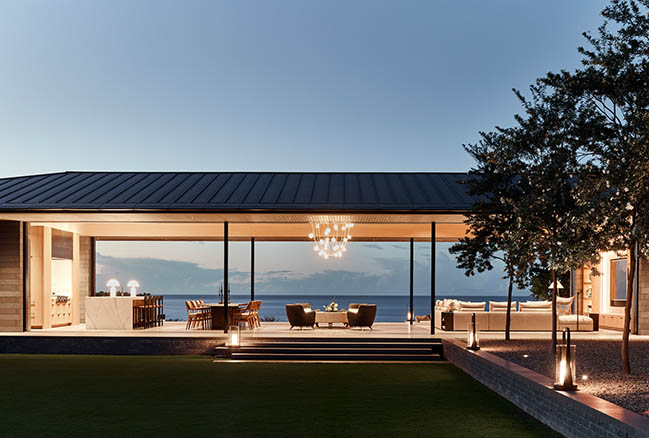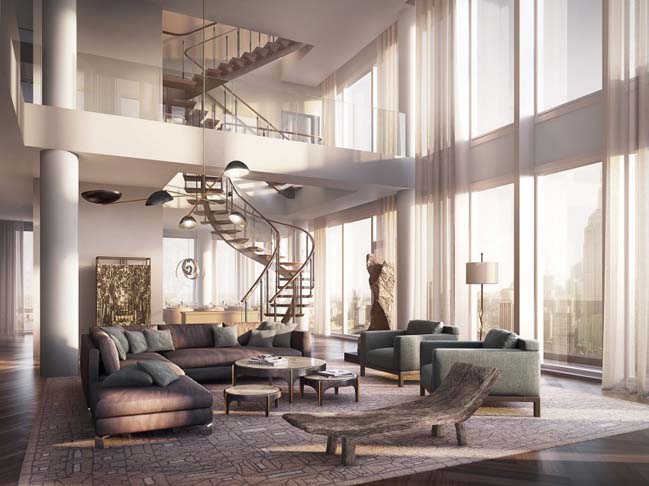08 / 17
2021
The architects respected the original cottage and replaced the poorly constructed add-ons. Focussing on interiors, and connection to landscaping have the greatest impact on lifestyle...
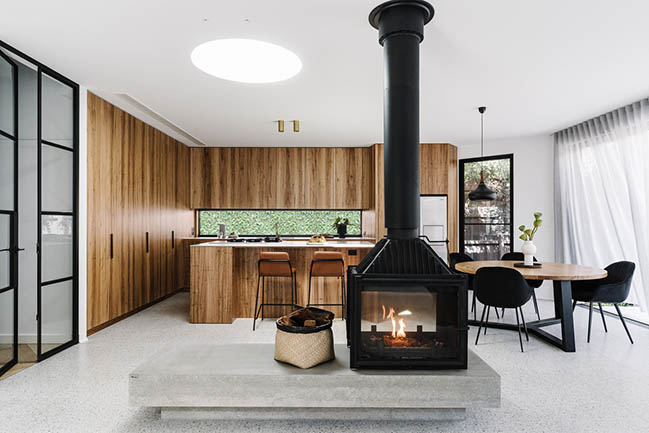
> Wagstaffe House by buck&simple: doers of stuff
> St Andrews Beach House by Austin Maynard Architects
From the architect: The high ceilings and timber construction gently creaked as you walk the hallway of the existing home. There was an obvious change in quality from the light and airy original home to the later cluttered renovations to the rear.
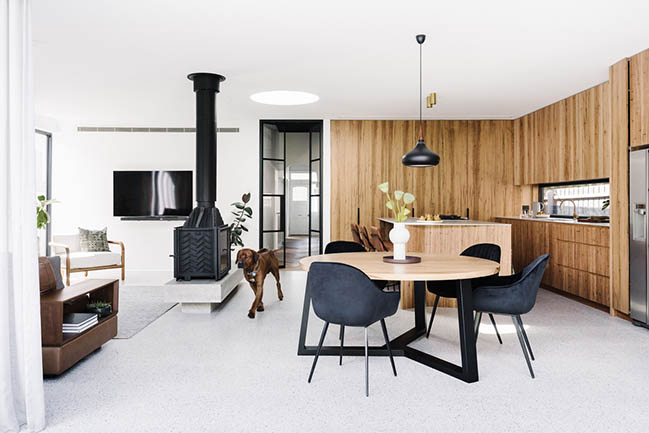
Our role in transforming this home was to reimagine the family areas and celebrate the connection between the house and the rear yard. Internally, we wanted to bring back a sense of calm, order and hierarchy within the home. We needed to create spaces that were delineated by their function and allowed for the practicalities of a busy family, while allowing for a spacious, well-appointed home.
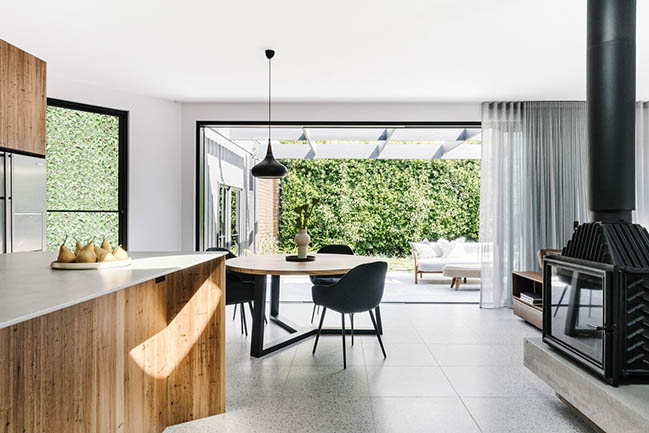
The home owners loved to cook and entertain but the existing layout meant you couldn’t do both at the same time. So, we re-established the kitchen as the heart of the home. Locating the cooktop on the island created the opportunity to connect with guests, prepare meals and socialise.
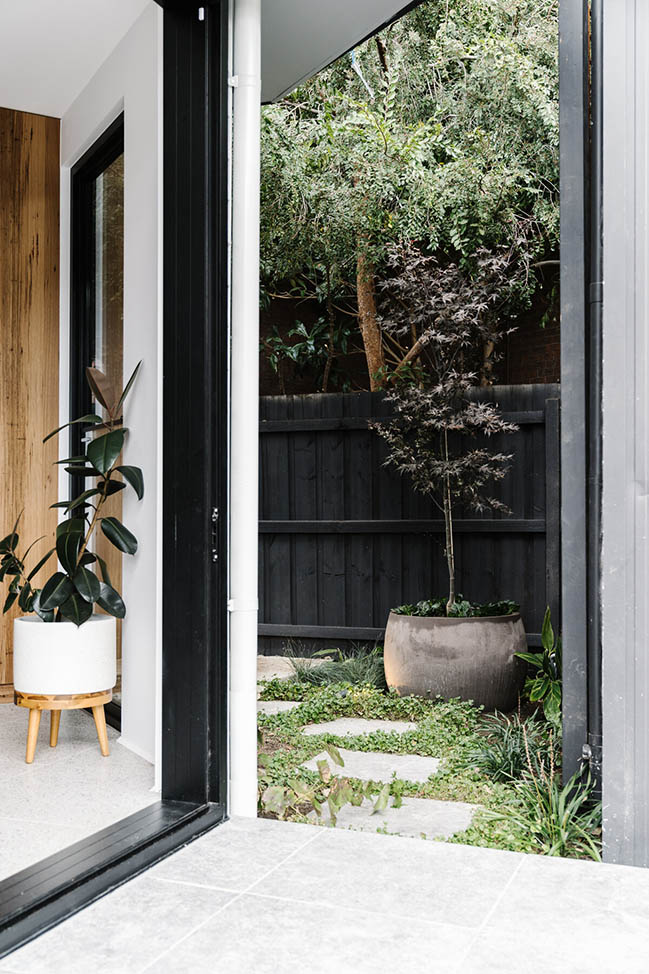
The new Living areas introduced a feature fireplace, black steel doors that stop the warm air escaping and a circular skylight to bring in much needed natural light. The back wall to the rear garden was replaced with a set of new sliding glass doors and the garden completely re-landscaped with the help of Landscape Architects, Inge Jabara Landscapes.
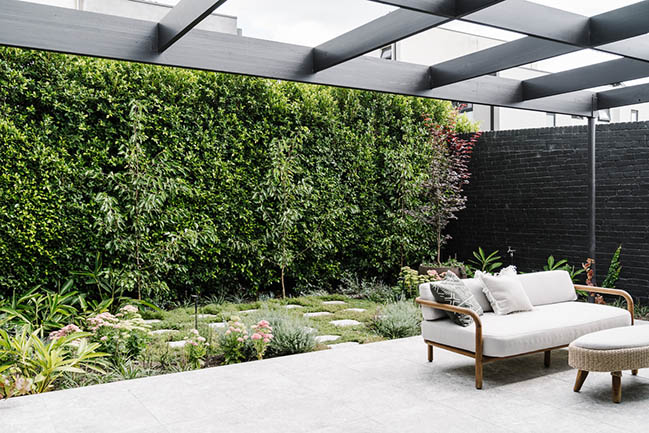
Combining a few standout textured materials with base neutrals throughout the interiors ensured a warm, soft palette. It was important to the owners that we accommodate their active lifestyle and so resilient surfaces and materials were integrated throughout to ensure comfort was not compromised. A terrazzo tile floor was integrated through the living areas, grounding the palette while adding thermal mass and insulation. To soften the noise and create warmth in the quieter areas such as bedrooms, we used a blonde timber engineered floorboard in a herringbone pattern.
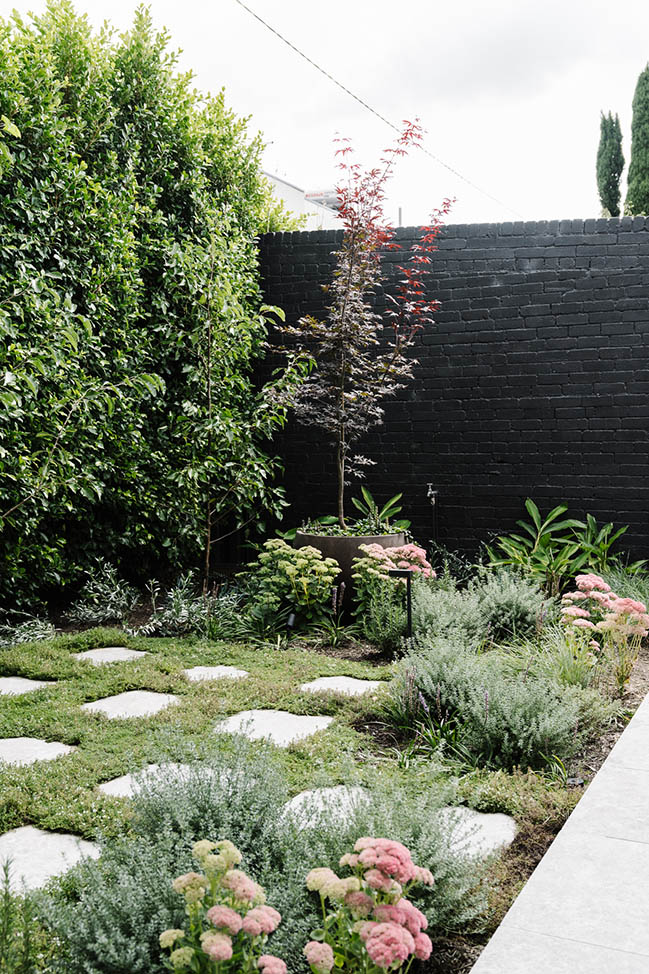
We wanted to use a consistent textured timber aesthetic and chose to integrate Blackbutt veneer joinery to match the owners bespoke master bed that they loved. Fixtures were either brass or black finished that matched detailing in the steel doors and lighting, helping to maintain a consistent palette.
What made this project so successful was a good relationship between the architectural team and the client that was design-focussed and based on trust in the brief and design.
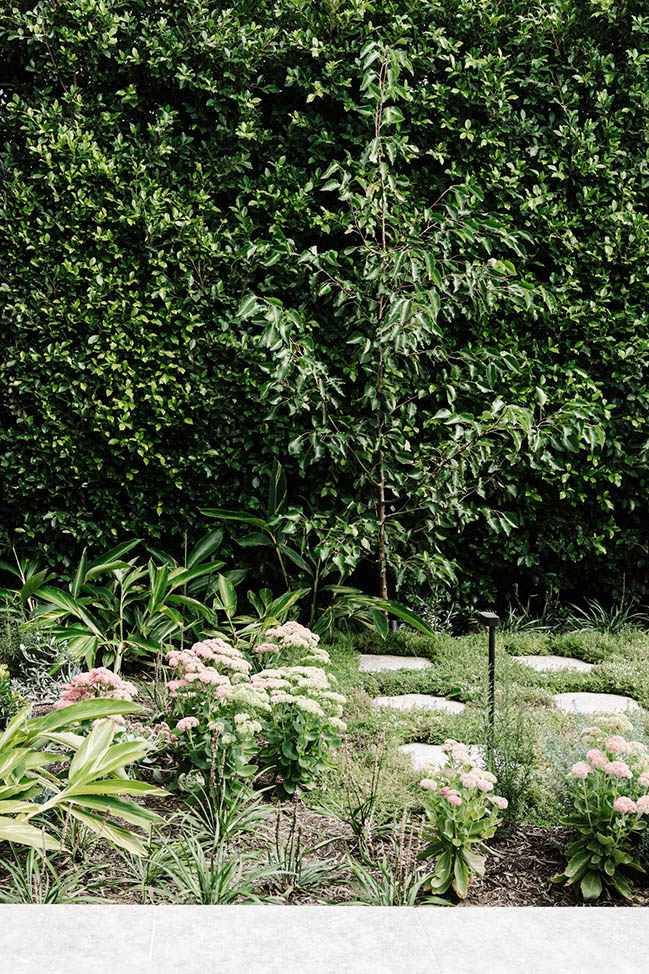
Architect: buck&simple: doers of stuff
Location: Fitzroy North, Australia
Year: 2021
Project size: 160 sqm
Site size: 420 sqm
Landscape Architect: Inge Jabara Landscapes
Builder: Momentum Building Group
Photography: Marnie Hawson
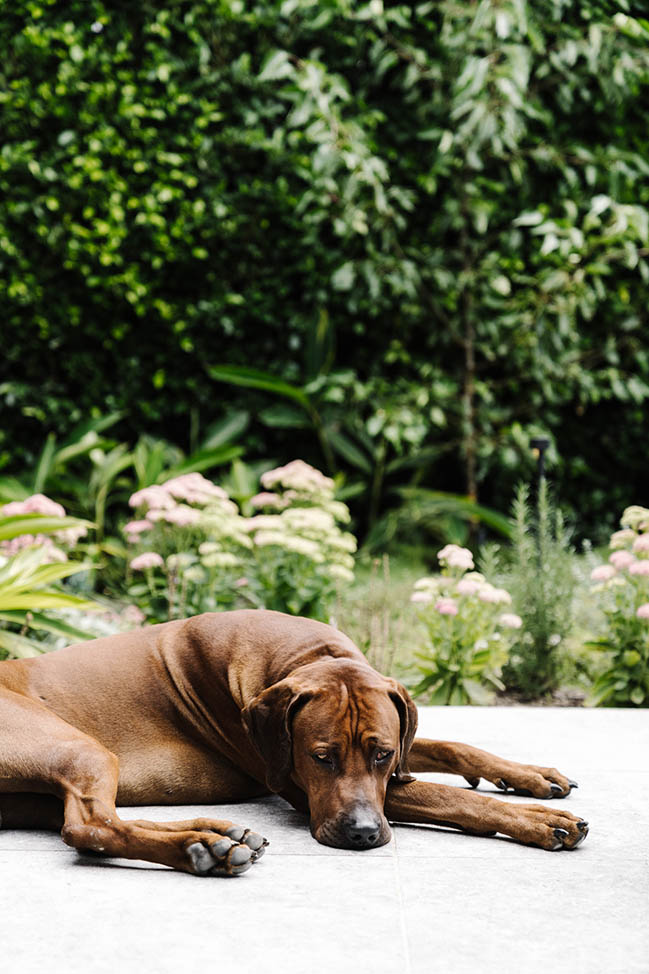
YOU MAY ALSO LIKE: McAthur House in Melbourne by Bryant Alsop
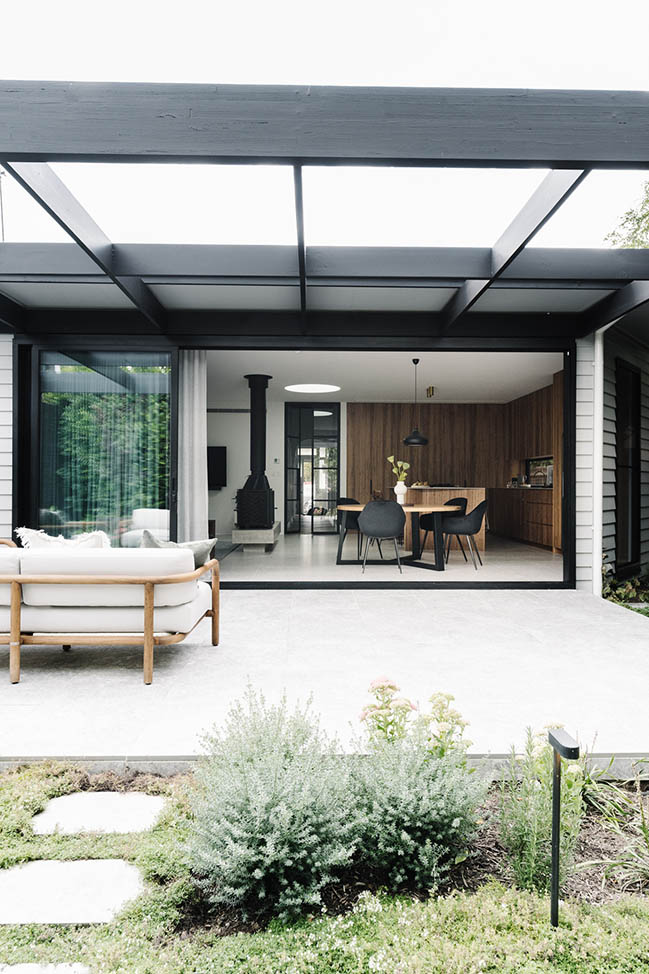
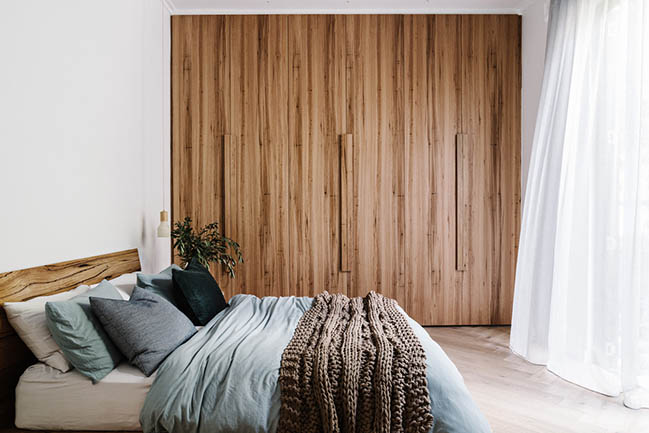
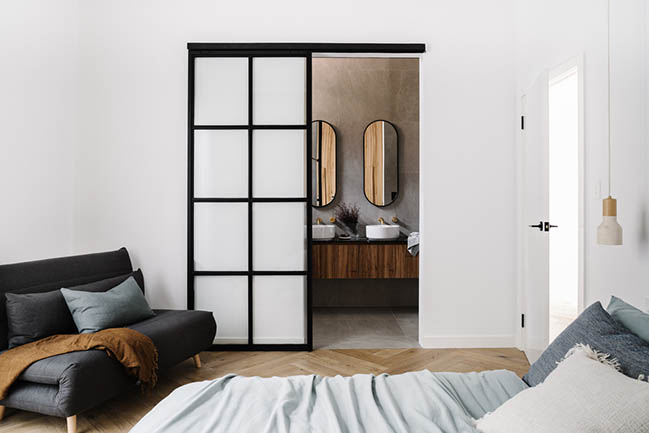
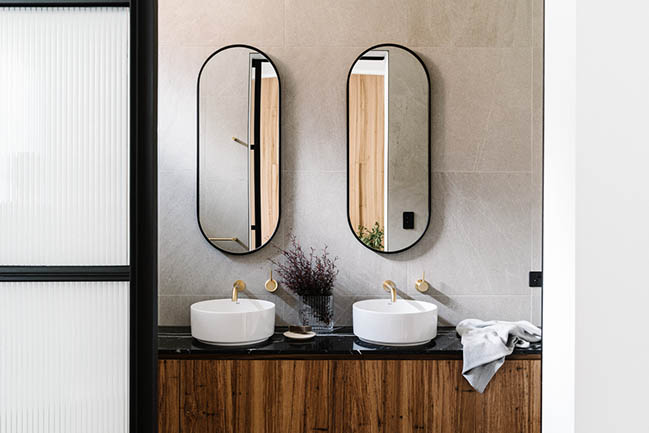
YOU MAY ALSO LIKE: Off Grid House by Anderson Architecture
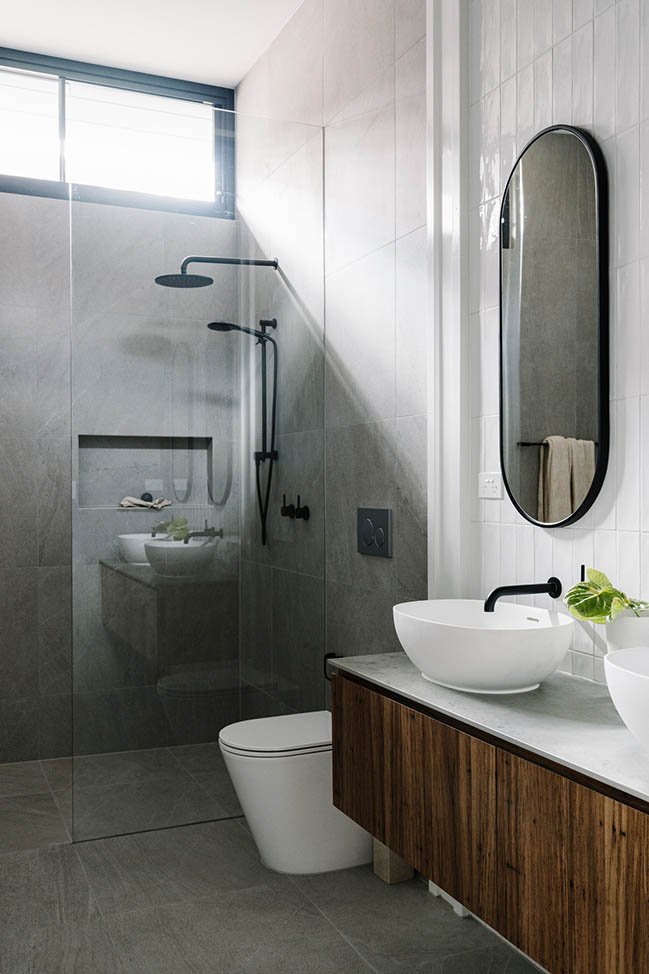
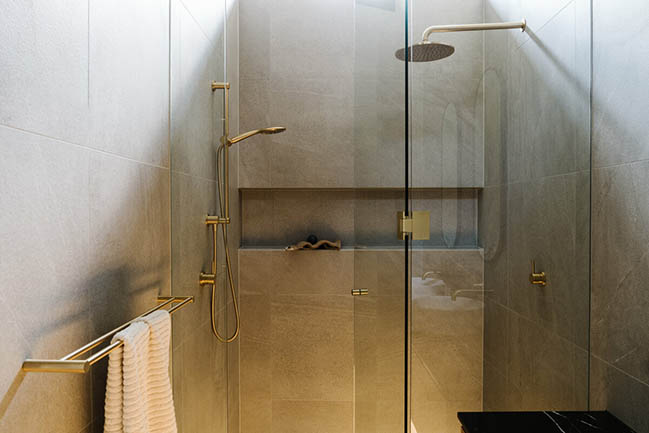
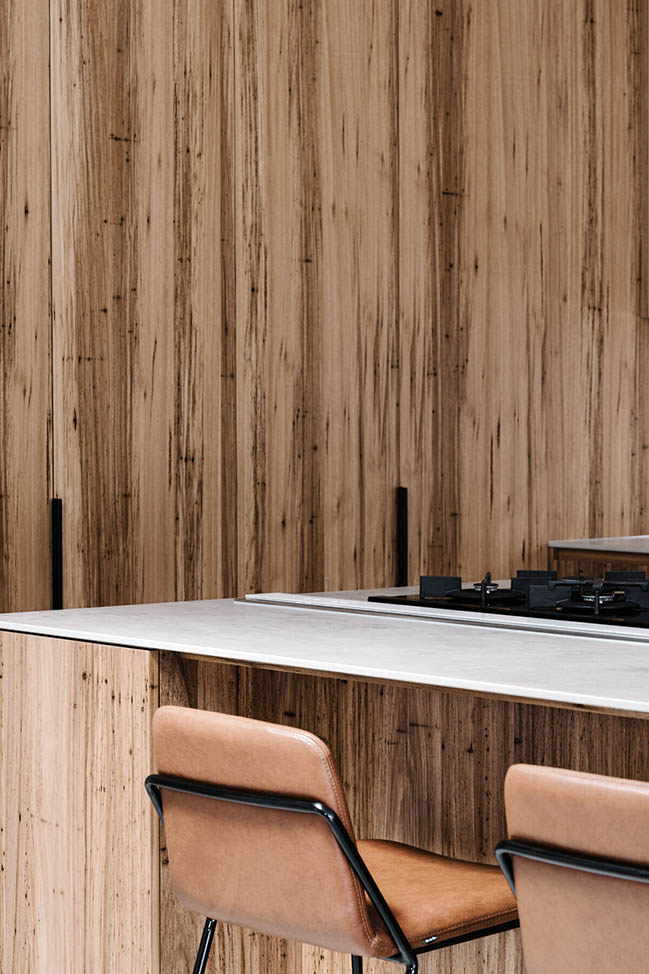
YOU MAY ALSO LIKE: Red Hill Residence by Finnis Architects
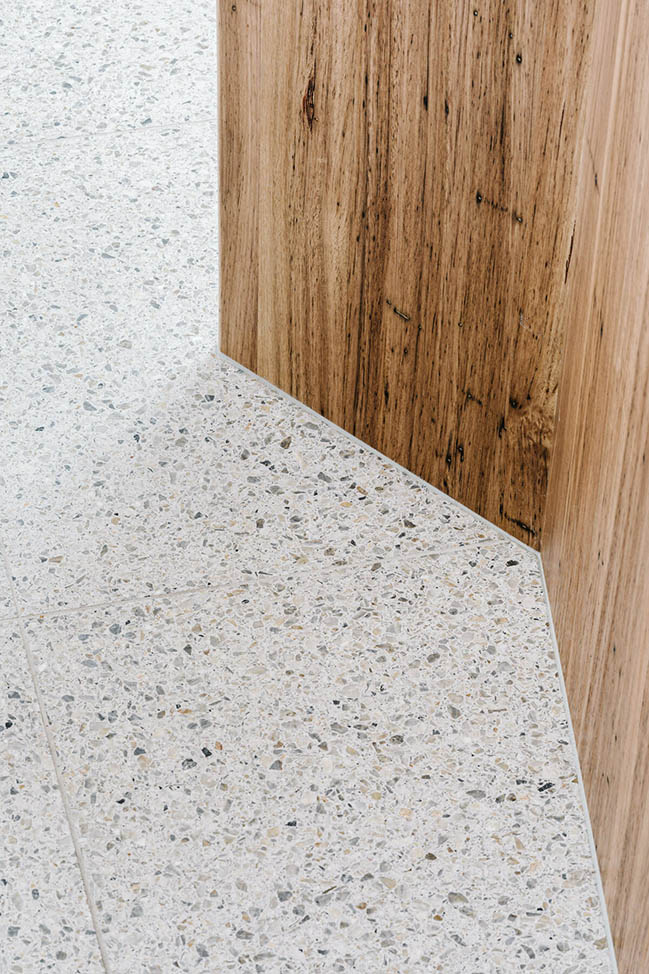
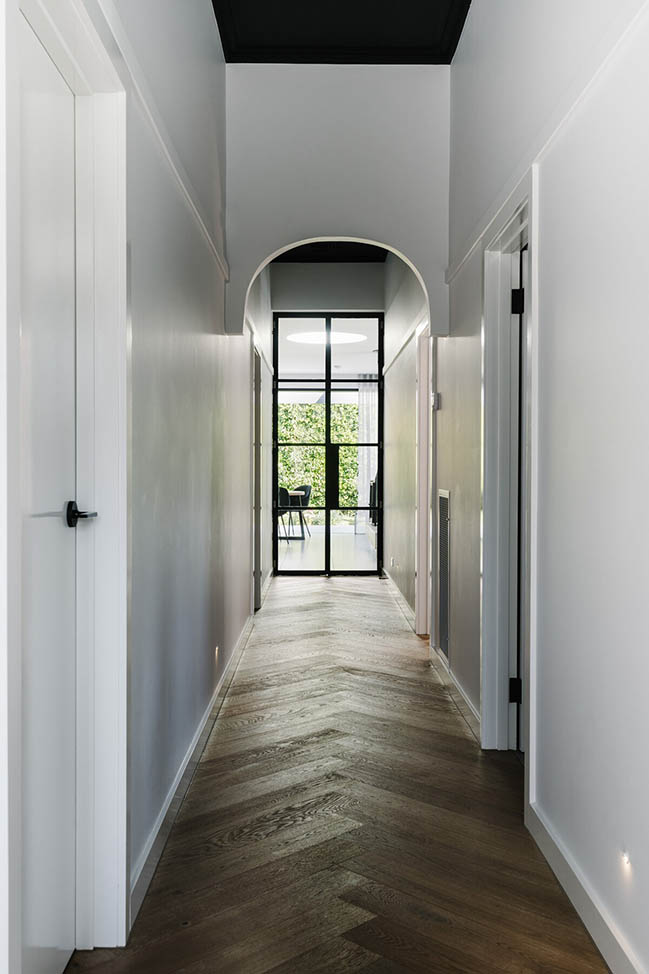
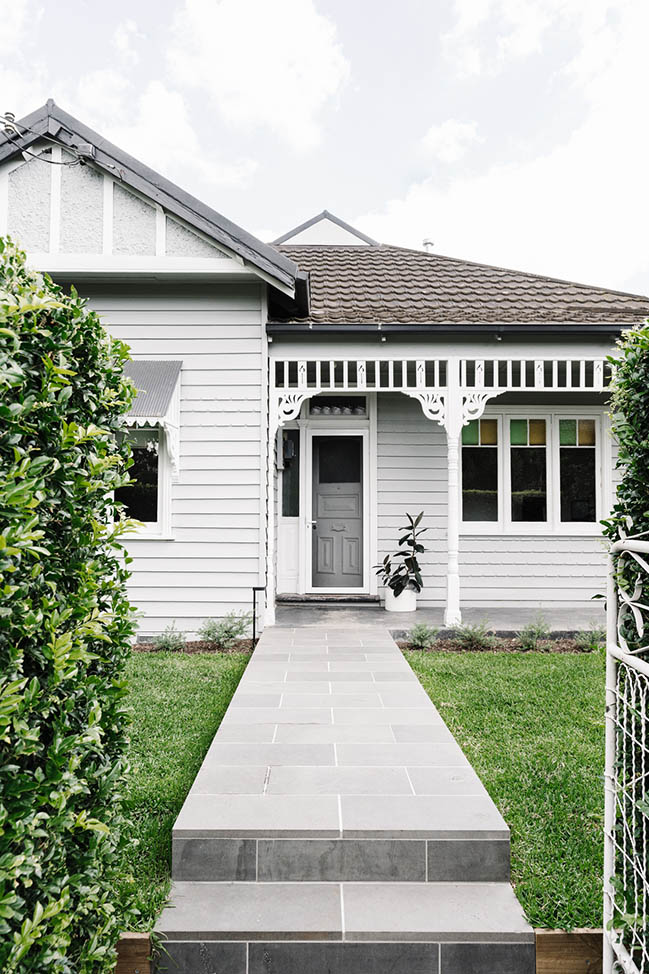
YOU MAY ALSO LIKE: Modernist House in Sydney by Still Space Architecture
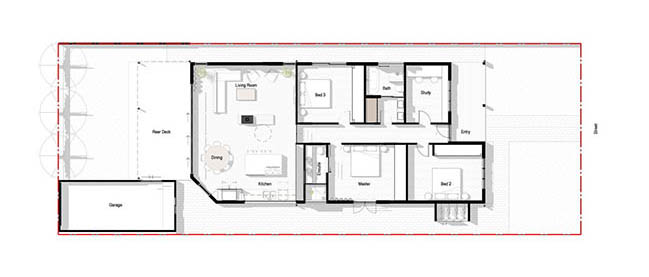
Fitzroy North Residence by buck&simple: doers of stuff
08 / 17 / 2021 The architects respected the original cottage and replaced the poorly constructed add-ons. Focussing on interiors, and connection to landscaping have the greatest impact on lifestyle...
You might also like:
Recommended post: Inside Rupert Murdoch luxury penthouse
