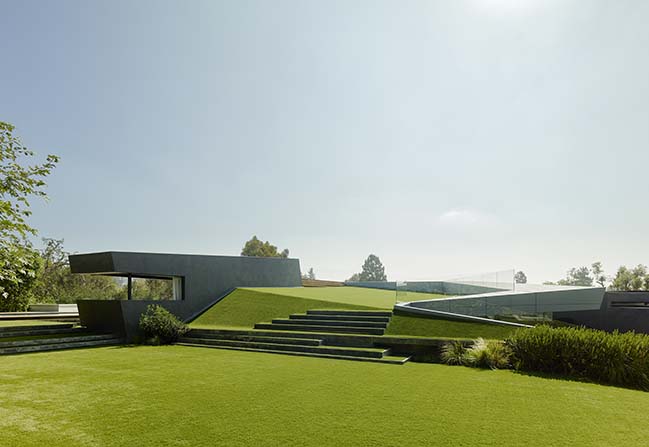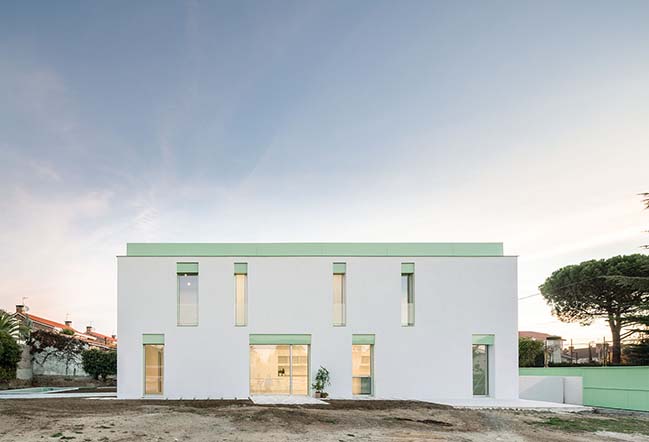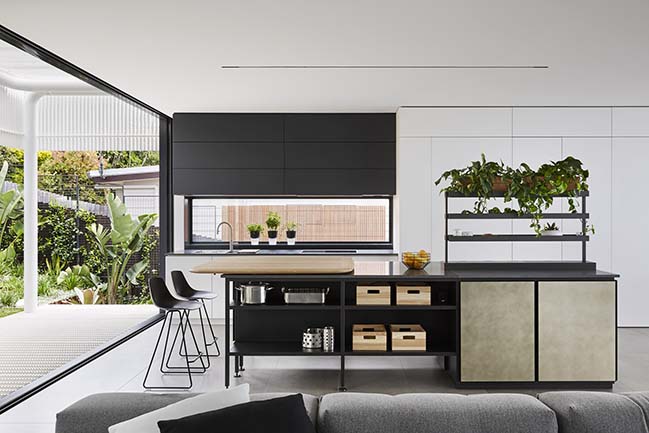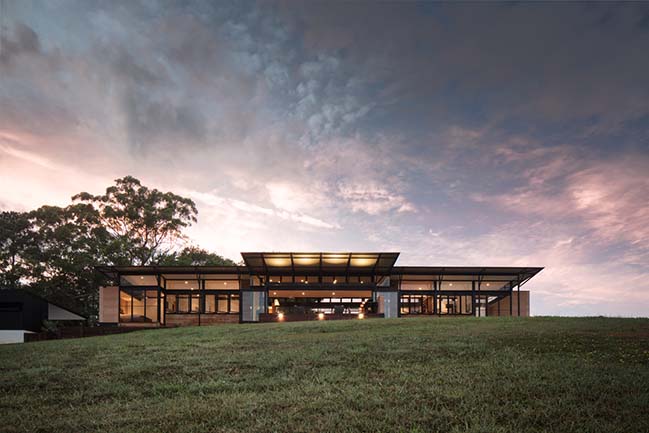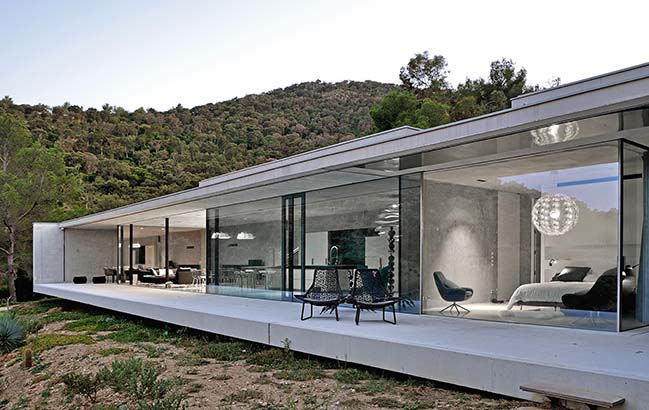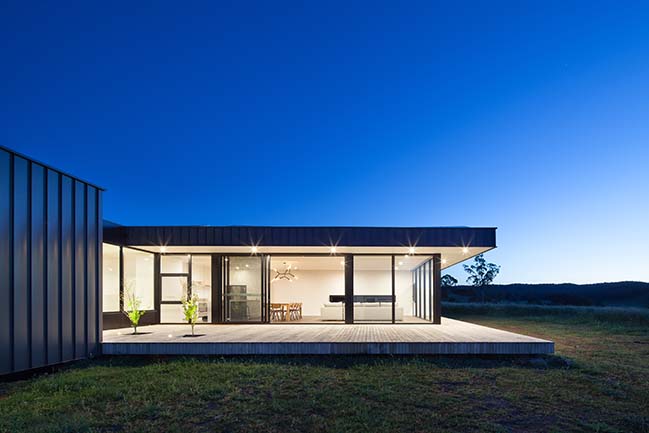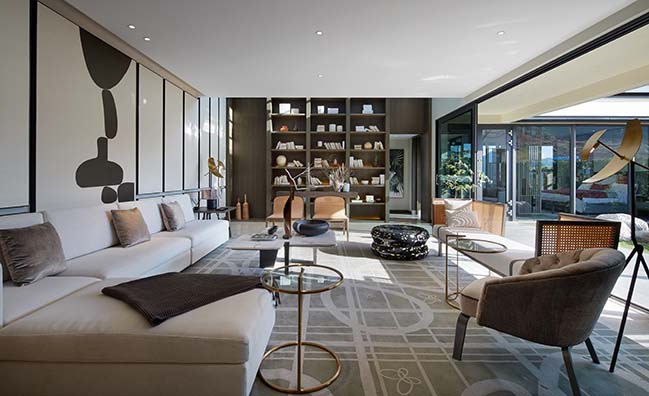03 / 05
2018
Completed by Still Space Architecture. This house was originally designed as part of a competition for The Womens Weekly Home of the Future, 1965 by Lief Kristensen. The original building is a modest grid plan with a central courtyard.
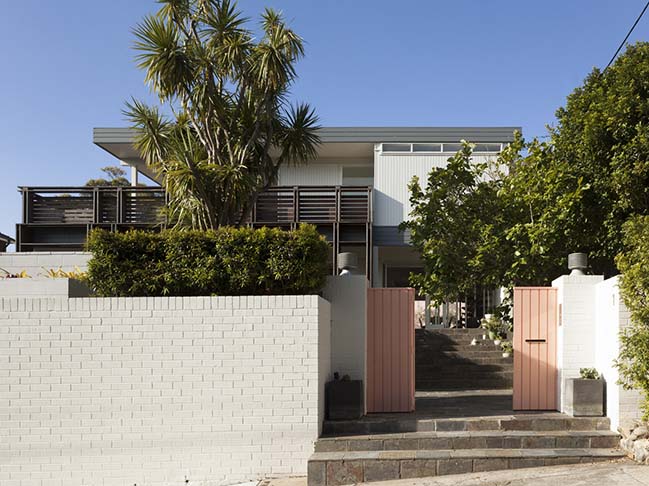
Architect: Still Space Architecture
Location: Sydney, Australia
Year: 2017
Project size: 300 sqm
Site size: 428 sqm
Photography: Richard Glover, Still Space Architecture
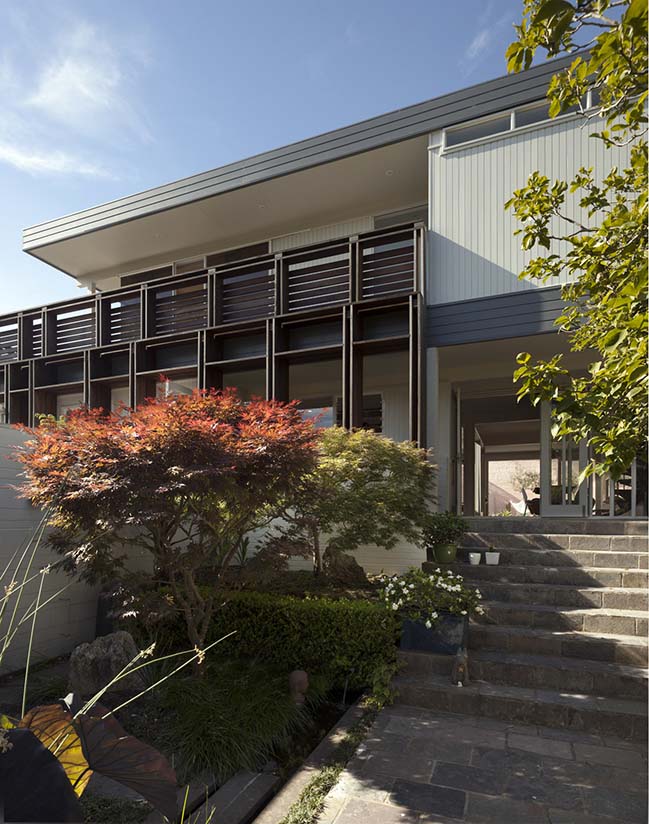
Project description: The house had undergone several alterations and the original intent of the plan was diluted and was in a state of disrepair. Instead of knocking down the building, the clients who have a young family, decided to renovate and wanted to explore options for improving spatial, structural and privacy issues.
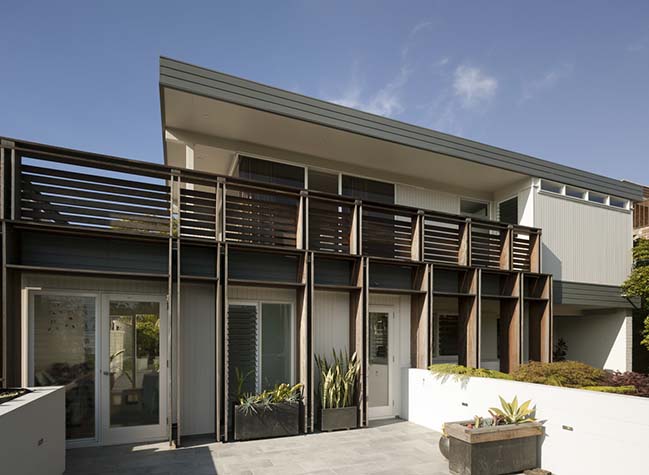
The first move was to restore the original strength of the grid layout, and retain and enhance the character of the modernist building, whilst crafting places of retreat for all the family.
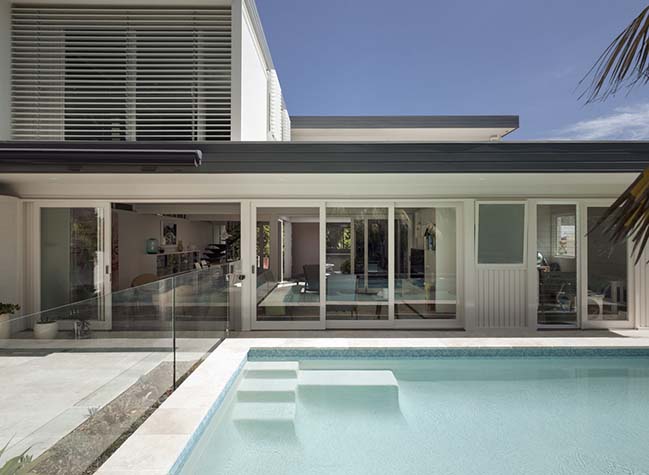
A new garage and store and upper level roof terrace were built to provide storage and a flow from kitchen to landscaped entertaining terrace. The pool which took up the entire rear courtyard was reduced to allow for a larger north facing entertaining area.
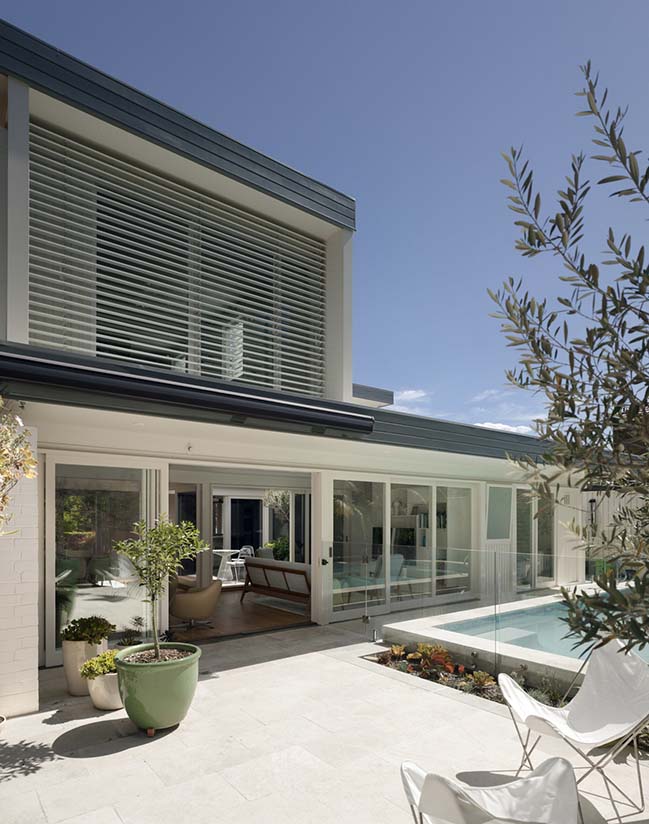
The ground floor plan was widened to fit in a new bathroom, laundry, study and larger kitchen, whilst providing clear access to a new roof terrace. A sculptural hardwood screen integrates this expansion within the street façade, emphasizing the horizontal element of the façade, adding depth to the façade, and filtering views from the street.
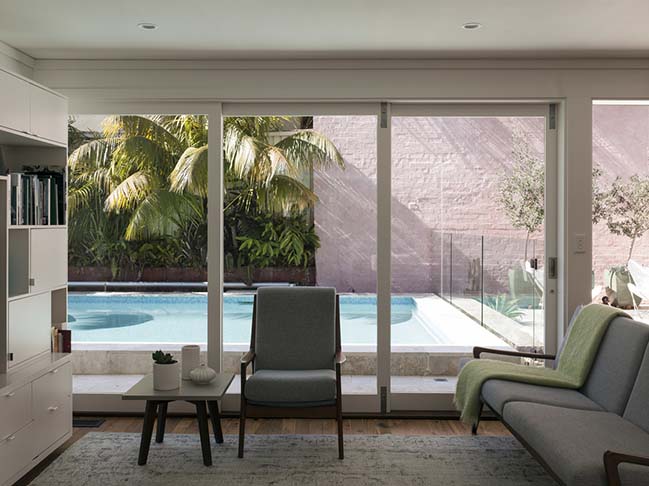
The reconfigured upper level houses a private bedroom to the north, bathroom and informal living area with deck access to the west. The proportions of this addition repeat the grid plan and express this on the façade. Passive ventilation was increased for all the spaces.
The plan was discussed and was given the blessing by the original Architect, Lief Kristensen , who passed away in 2016.

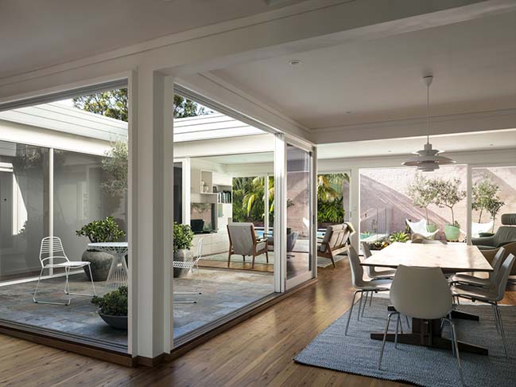
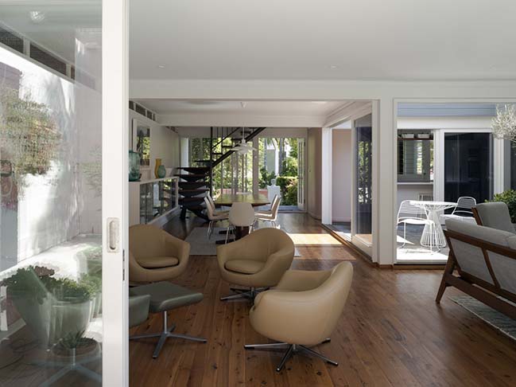
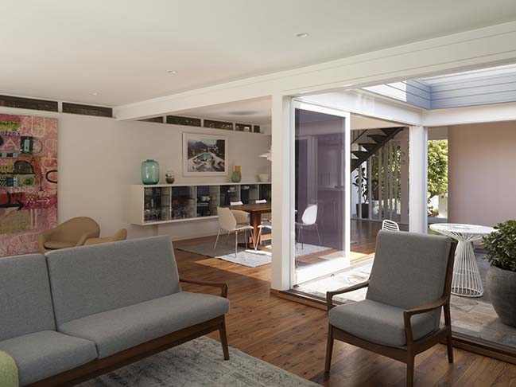
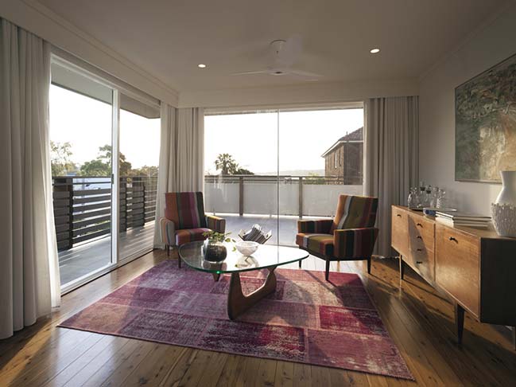
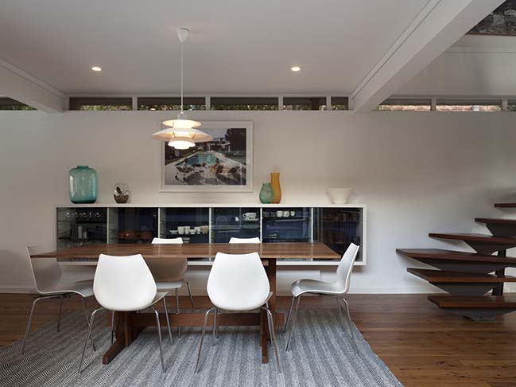
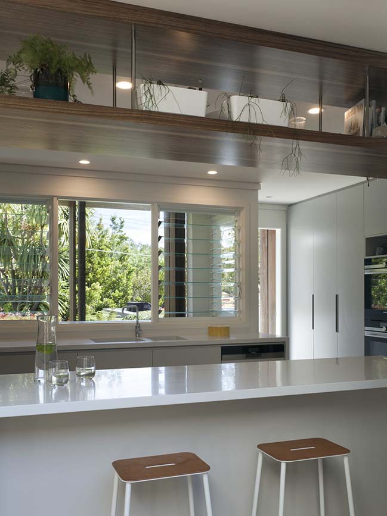
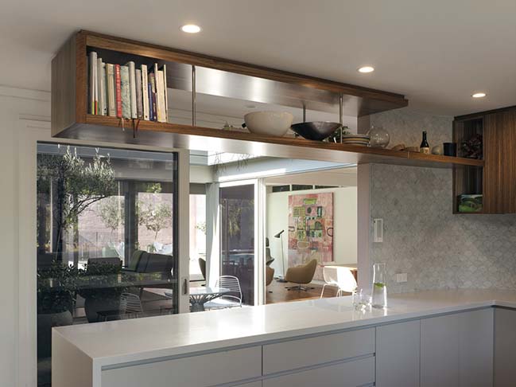
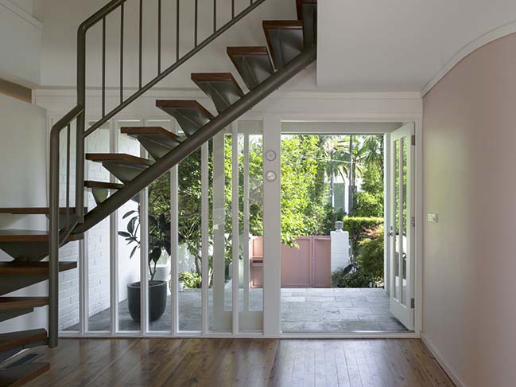
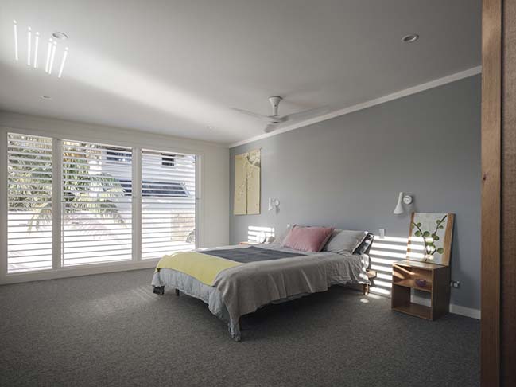
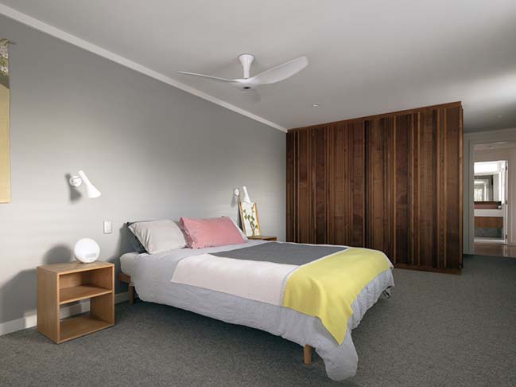
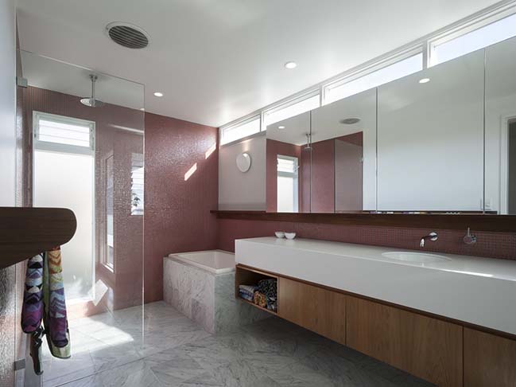
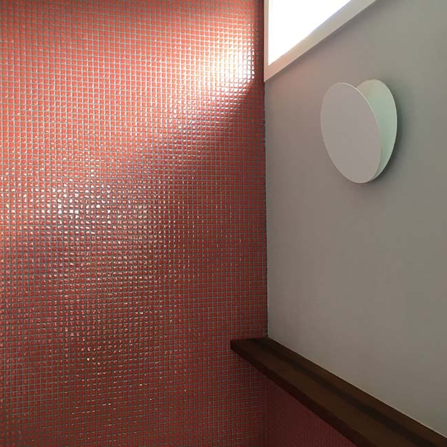
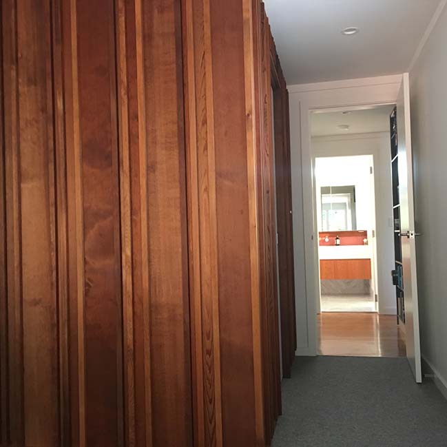
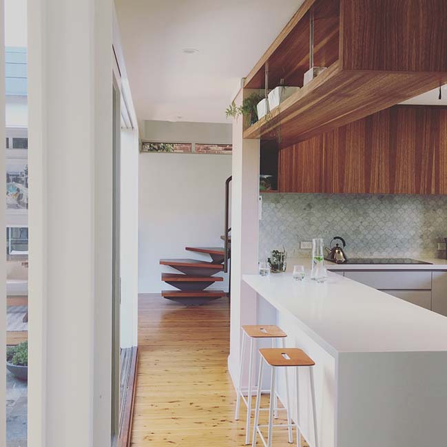
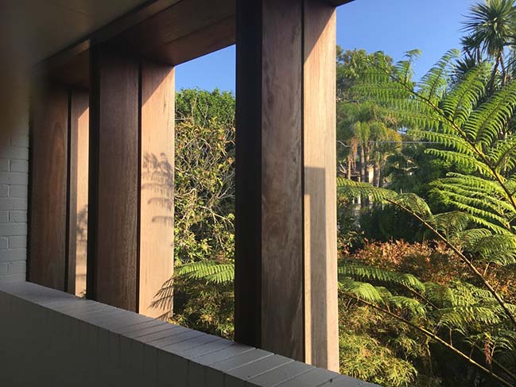
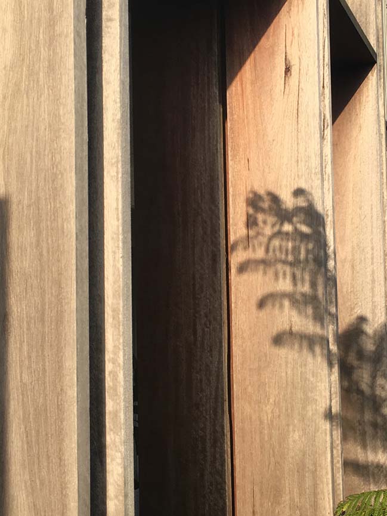
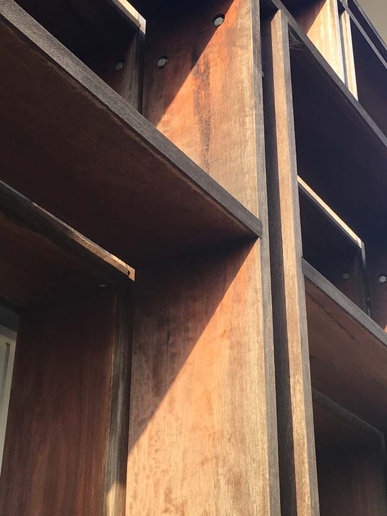
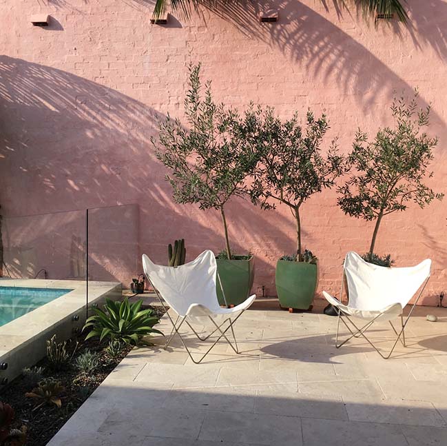
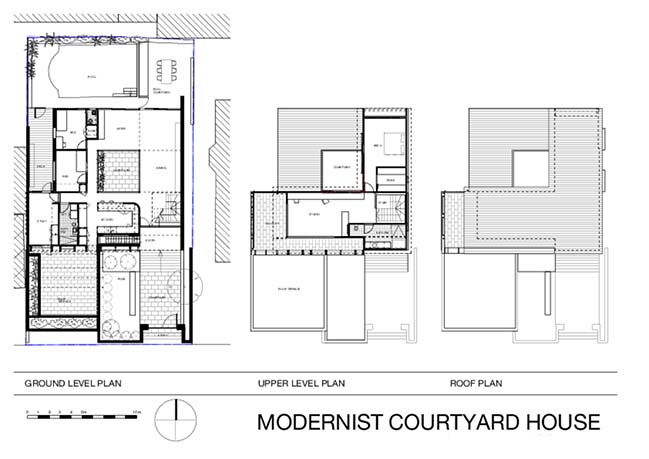
> House Pranayama in Sydney by Architect Prineas
> McAthur House in Melbourne by Bryant Alsop
Modernist House in Sydney by Still Space Architecture
03 / 05 / 2018 This house was originally designed as part of a competition for The Womens Weekly Home of the Future, 1965 by Lief Kristensen
You might also like:
Recommended post: Vanke Villa Sanya by BLVD International
