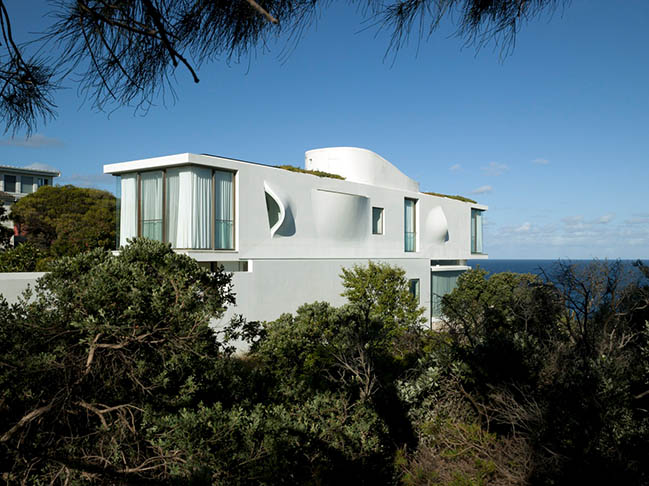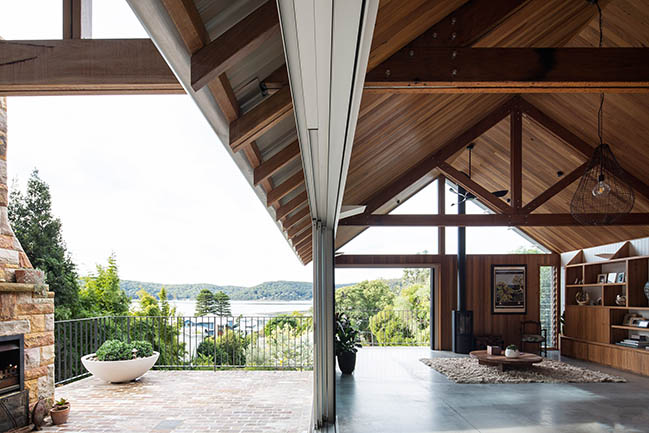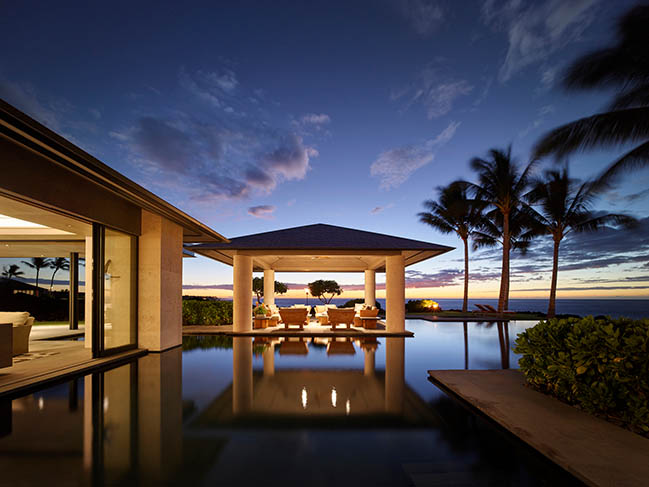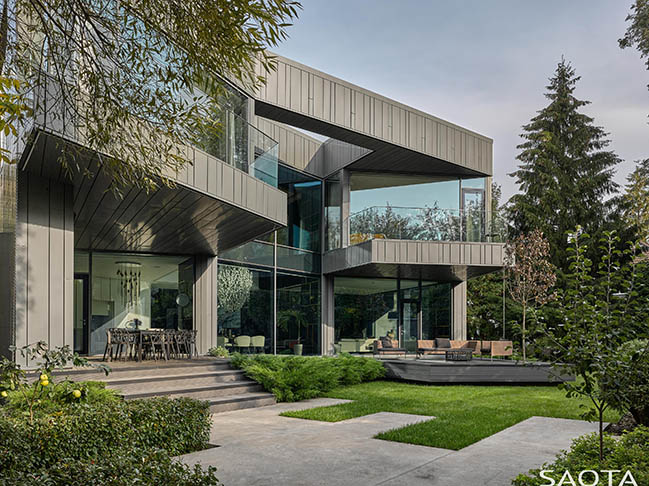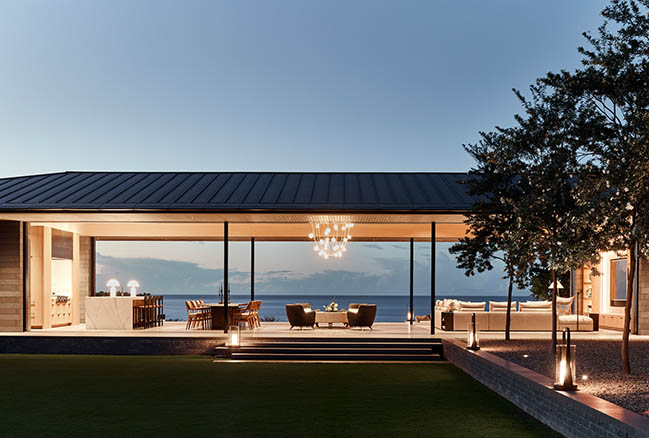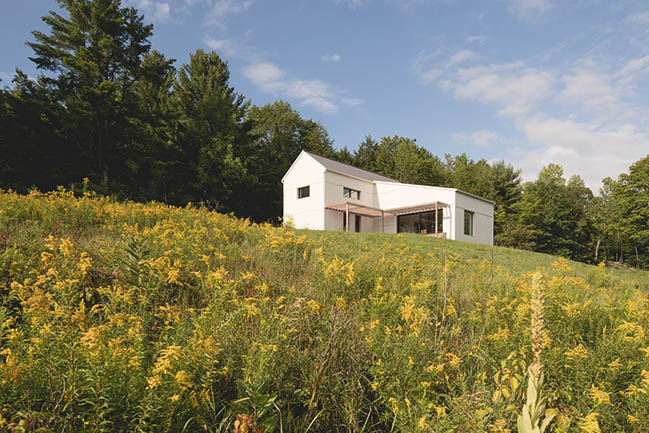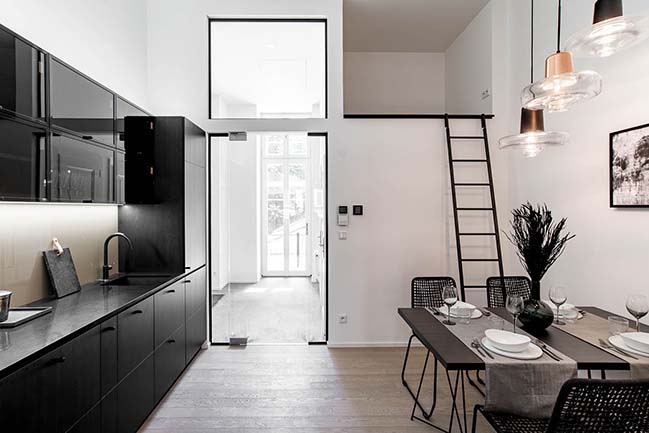08 / 17
2021
The brief tried to answer 'How can we live with our loved ones as well as our most treasured possessions under the same roof'? The Storehouse looks to blend a typical dwelling with offsite storage into one...
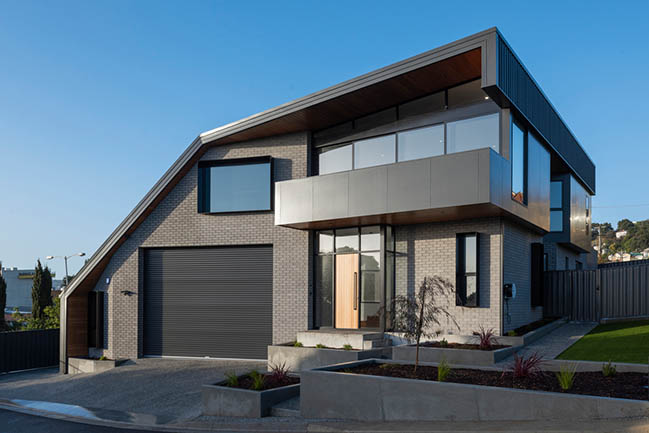
> The Beach Shack by Starbox Architecture
> Tannum Sands House by Sarah Waller Architecture
From the architect: The owner required space to store many vehicles an equipment that were housed in offsite storage sheds. These included a Barcrusher boat, a caravan, a dodge ram, Landcruiser, BMW M2, a car hoist, 2 x Ducati motorbikes and 13 x mountain/ road bikes.
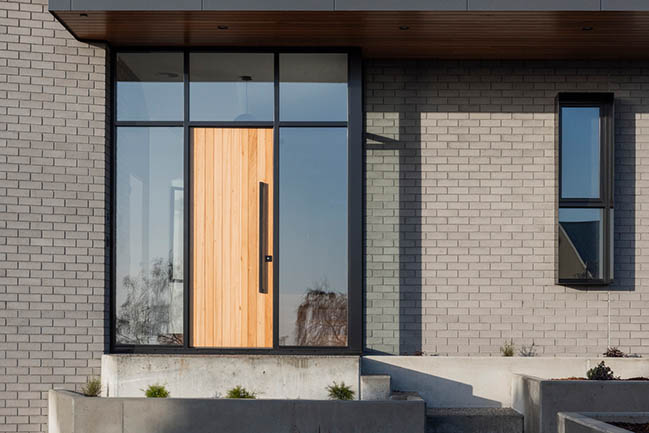
This was expensive to maintain the situation but selling any of the items was not an option. So the idea was to look at how we could store them under/ around a newly built residence. Not only was storage the issue but how would it look and blend?
The other issue was the fact that the newly purchased block that sat above an adjacent highway, shared a Right of Way with a doctors surgery and was only 628m2.
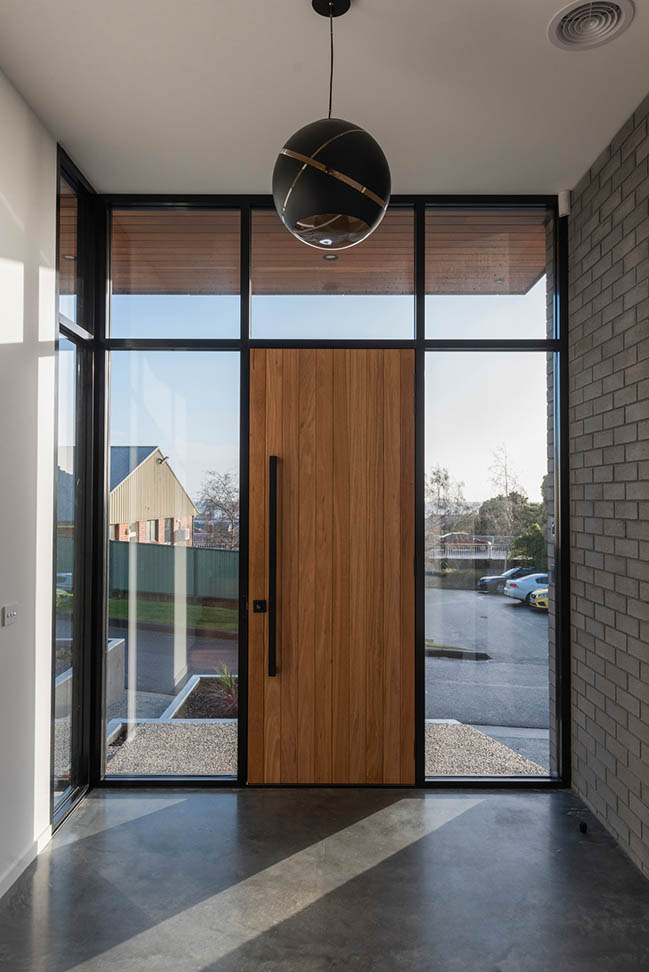
In order for both storage of vehicles/equipment and residence to work together we needed space. This meant that we had to maximise the building envelope and also excavate into the slope of the site. This enabled a 20 x 9m storage shed to be built to the side and under the rest of the house.
The shape of the building envelope also created a unique form that we used to tame the massing an industrial feel. The site also had a substantial fall that we used to hide the size and height of the building.
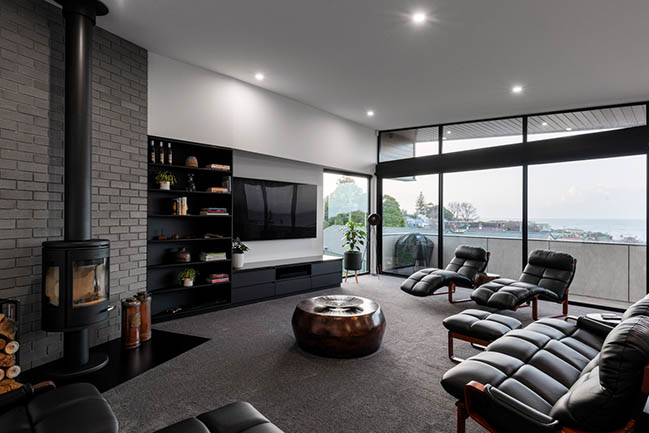
Architect: Starbox Architecture
Location: Burnie, Australia
Year: 2021
Project size: 436 sqm
Site size: 628 sqm
Photography: Aaron Jones
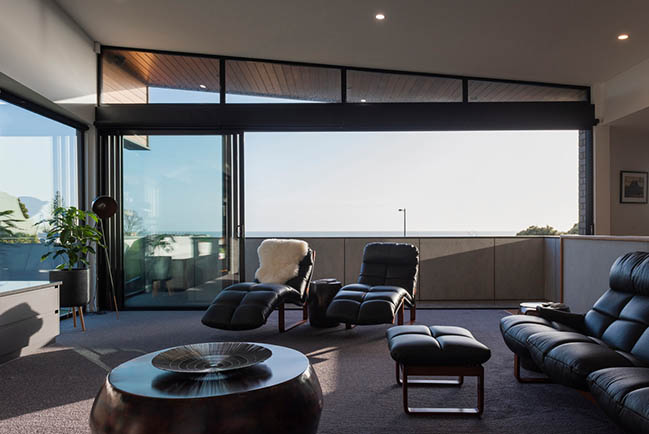
YOU MAY ALSO LIKE: St Vincents Place Residence by B.E Architecture
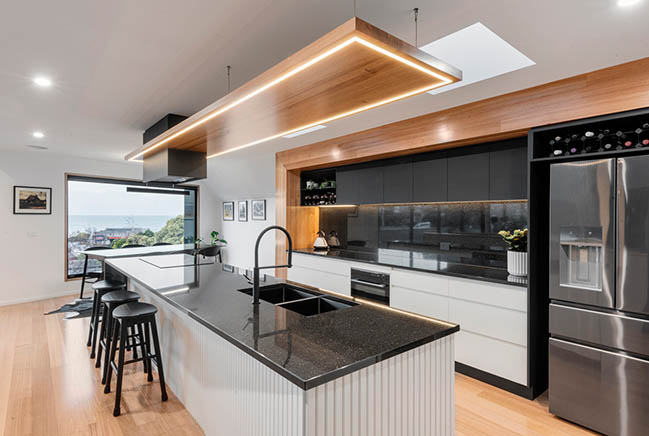
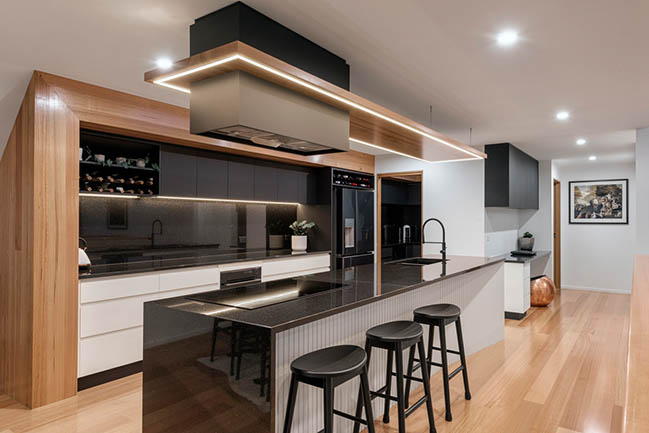
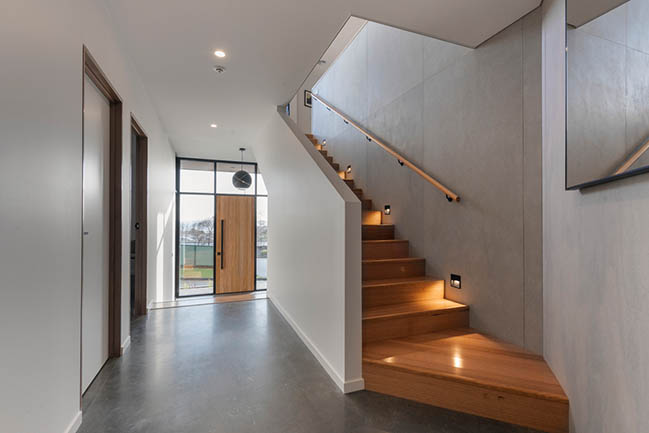
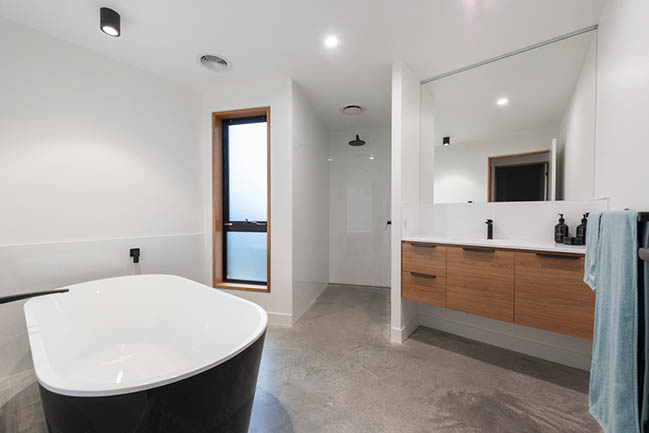
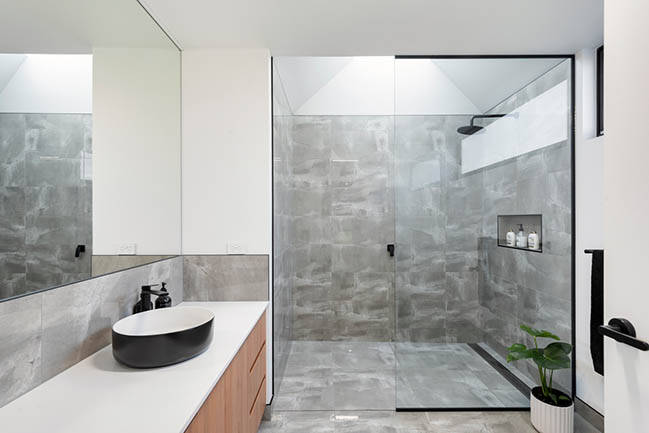
YOU MAY ALSO LIKE: Brodecky House by Atlas Architects
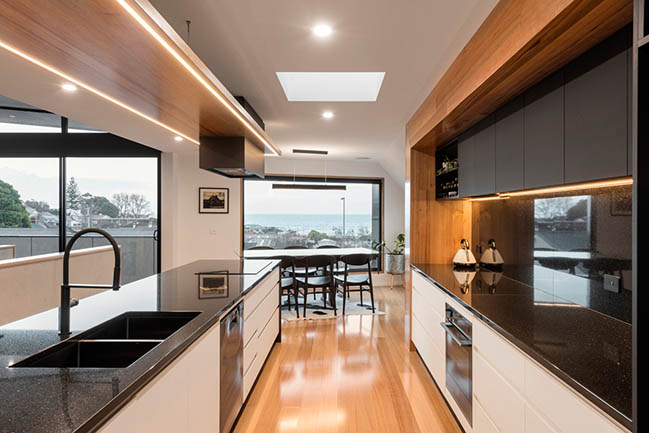
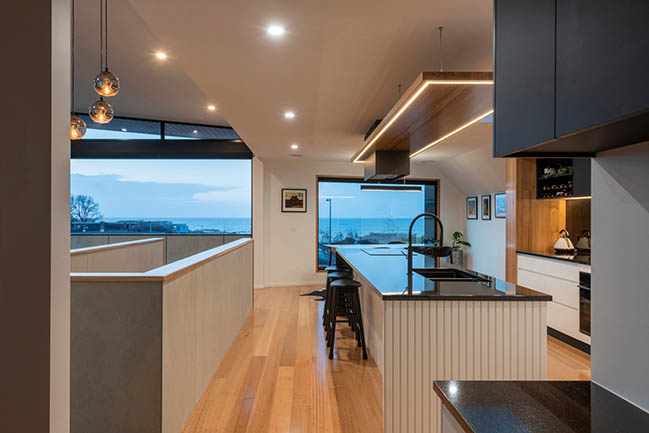
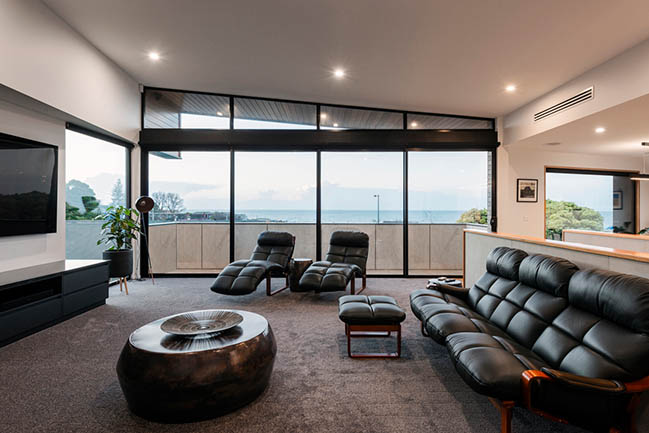
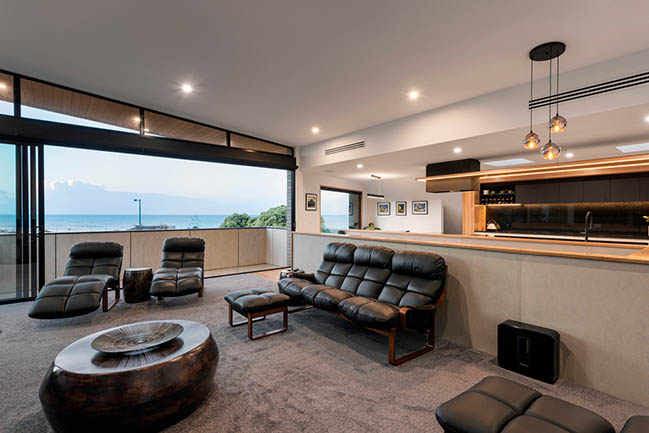
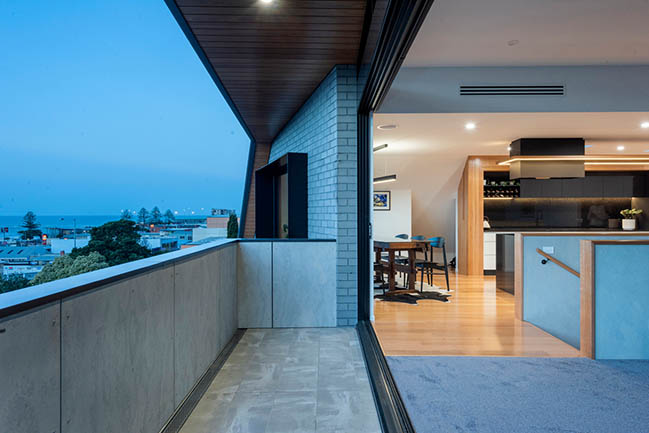
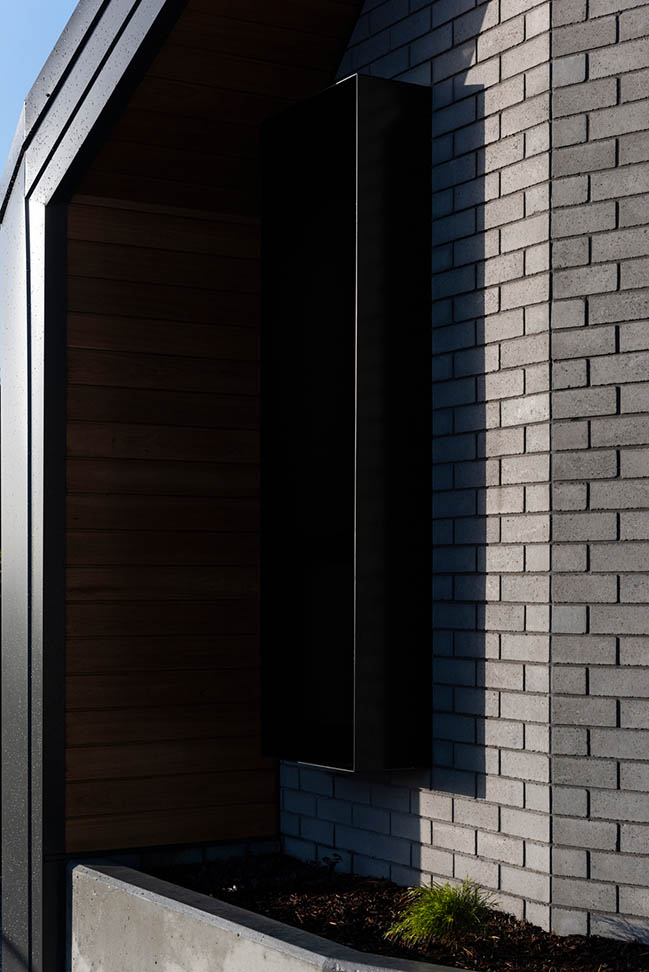
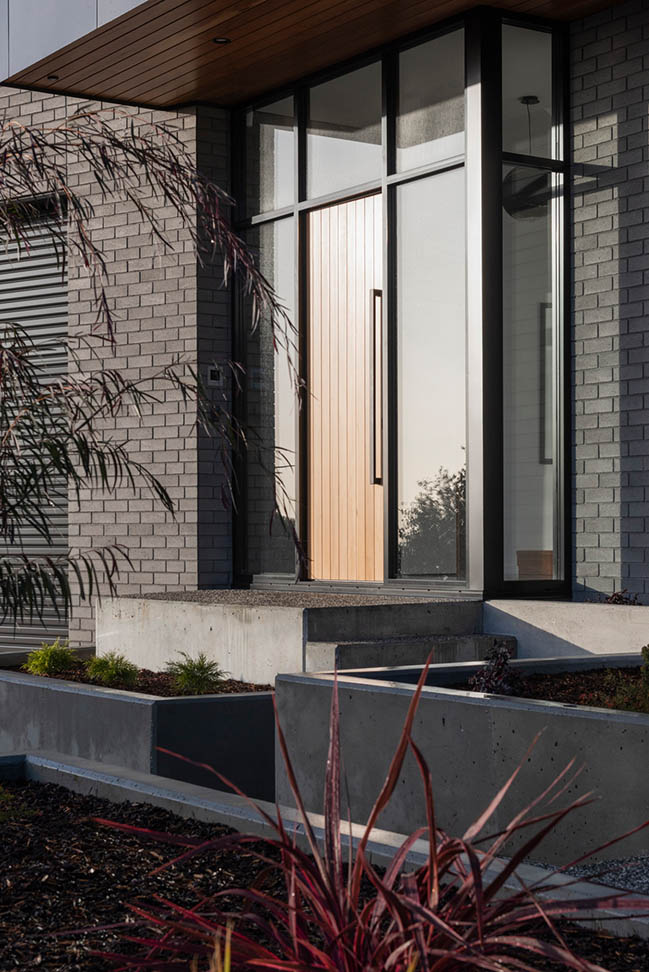
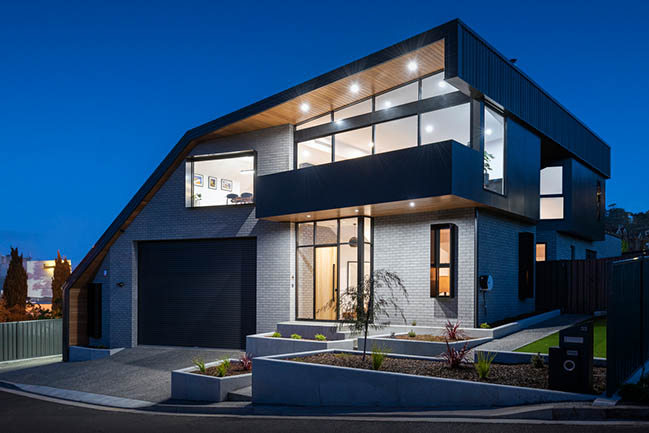
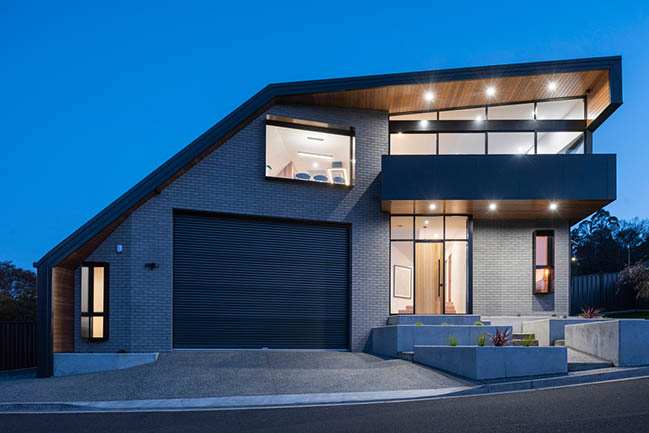
The Storehouse by Starbox Architecture
08 / 17 / 2021 The brief tried to answer - How can we live with our loved ones as well as our most treasured possessions under the same roof? - The Storehouse looks to blend a typical dwelling with offsite storage into one...
You might also like:
Recommended post: OPLETALOVA by OOOOX
