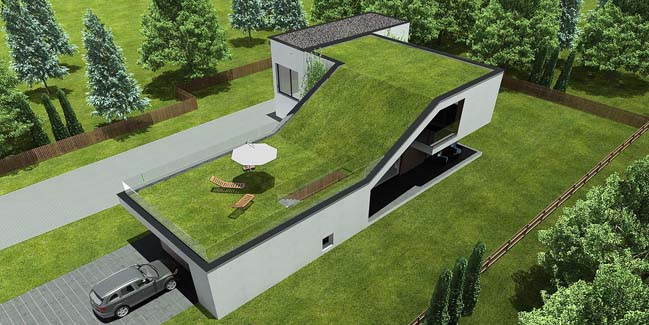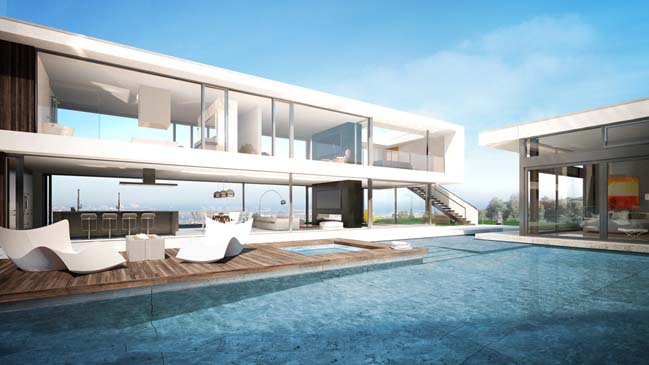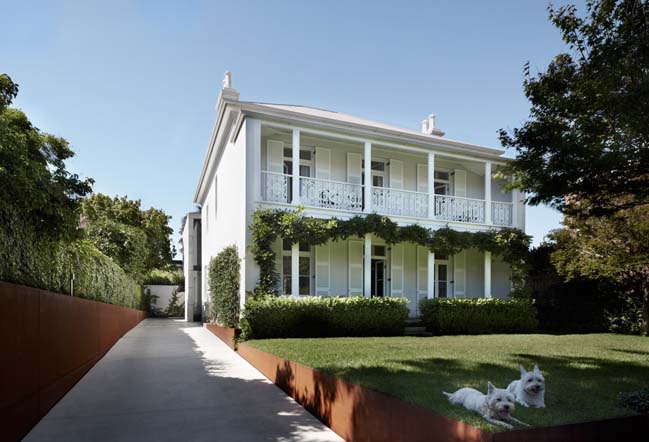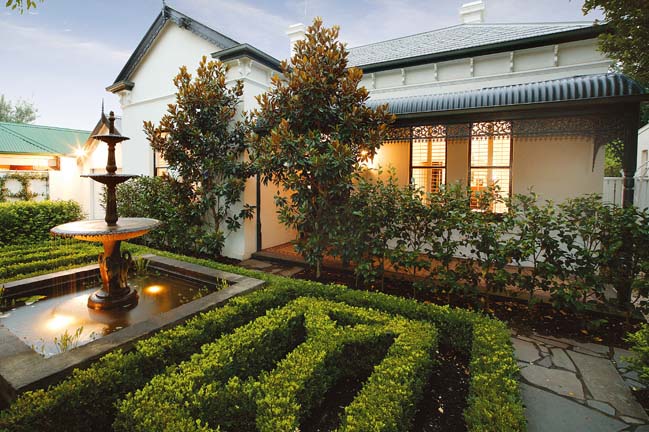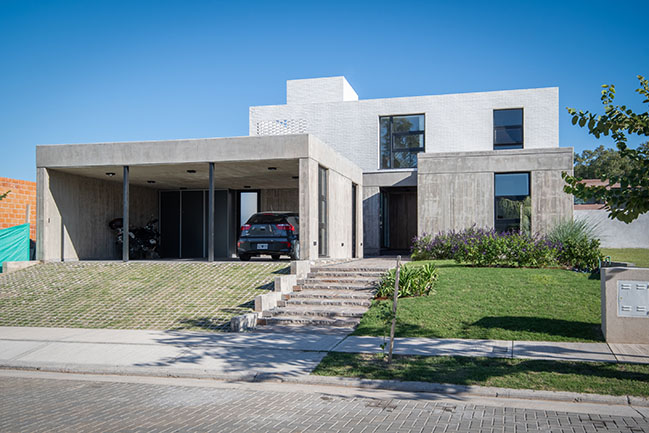01 / 22
2016
The Forest House project is an other wonderful concept by Razvan Barsan + Partners to create a dream house protected by nature that allows residences to live and conncected with nature, far from the tensions of everyday life.
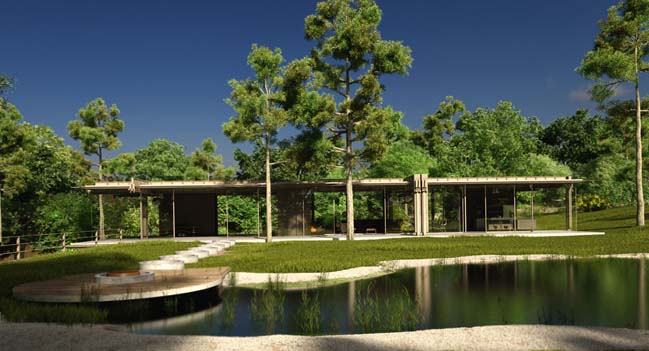
Architects: Razvan Barsan + Partners
Location: Cluj, Romaina
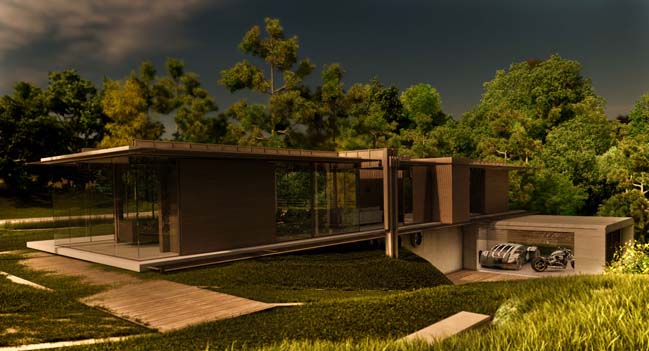
From the architects: The building was not envisioned as a typical house, but rather as a contemplation space protected by the forces of nature. It is a shelter camouflaged into the surroundings that allows its inhabitants to live connected with nature, far from the tensions of everyday life. The simple, elegant lines of the facades emphasize the beauty of the landscape without disturbing the harmony of the scenery. The metal structure allowed large openings, so the interior space is wrapped in glass sheets. As a result, the barriers between the built environment and the natural one dematerialize. In order to create a discreet presence on the site and to optimize the natural slope of the terrain, the house develops on two levels. The private rooms are located on the partly buried inferior level in order to benefit of more intimacy, whereas the common spaces occupy the elevated part of the building, positioned perpendicular to the first one. The upper floor is completely transparent, thus allowing the interior to be flooded with sensations generated by nature. The materials used – glass, exposed concrete, metal and wood – create a sense of weightlessness while accentuating the difference between the modern finishes and the organic matter.
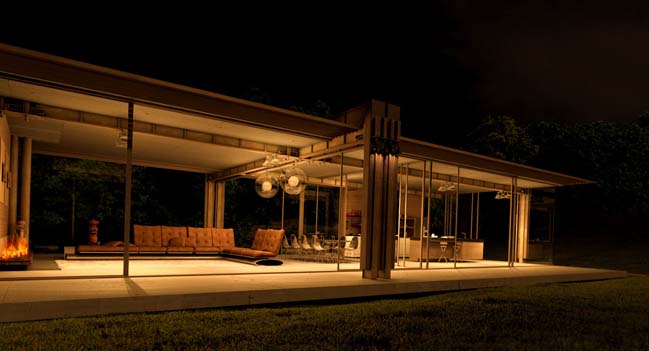
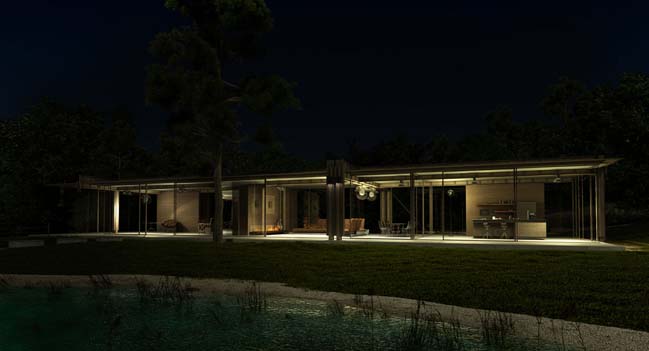
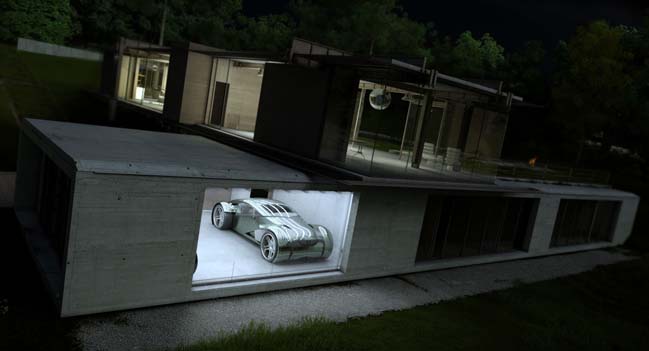
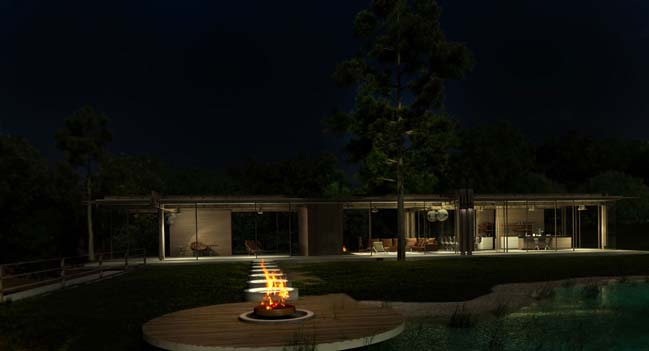
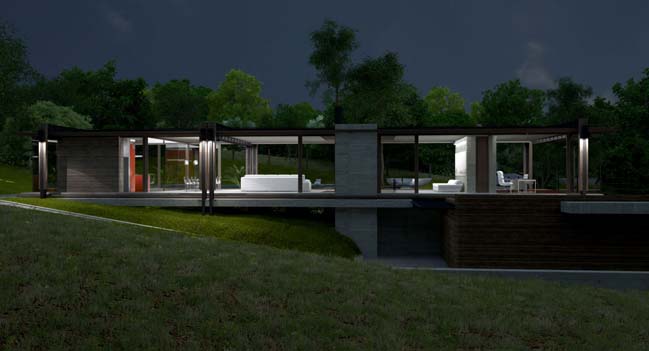
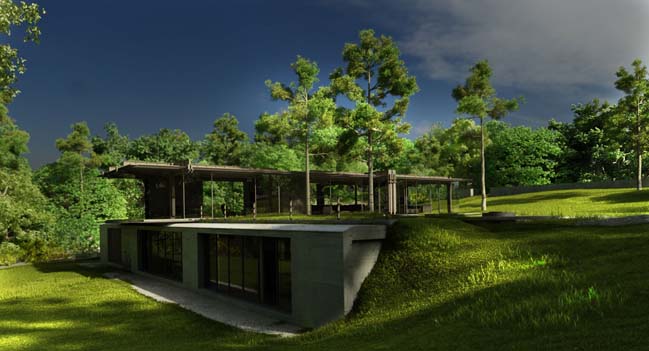

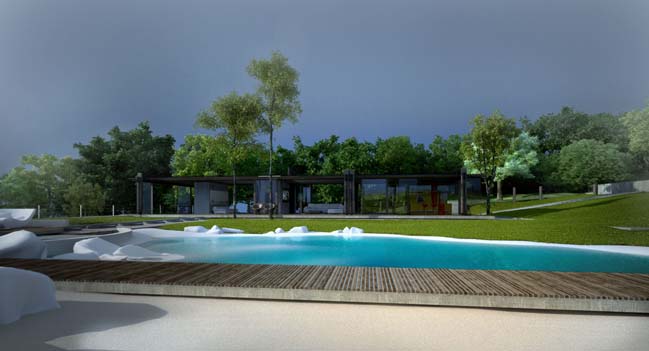
Forest House by Razvan Barsan + Partners
01 / 22 / 2016 The Forest House project is a wonderful concept by Razvan Barsan + Partners to create a dream house protected by nature that allows residences to live and conncected with nature
You might also like:
Recommended post: LOP House by Fanesi & Navarro Arquitectas
