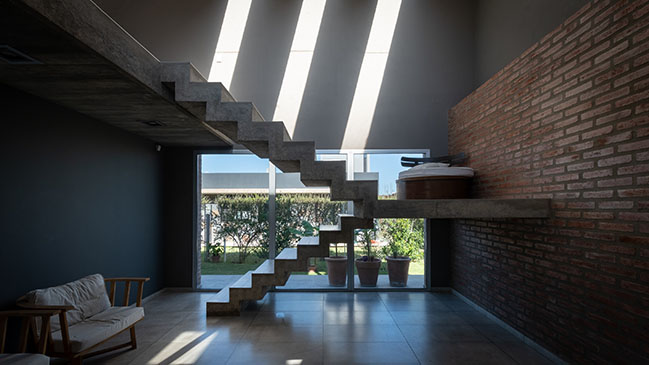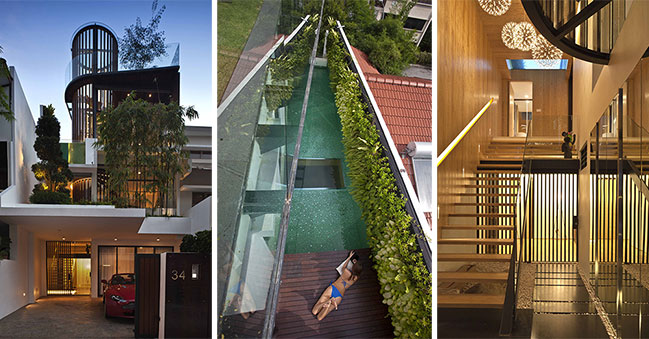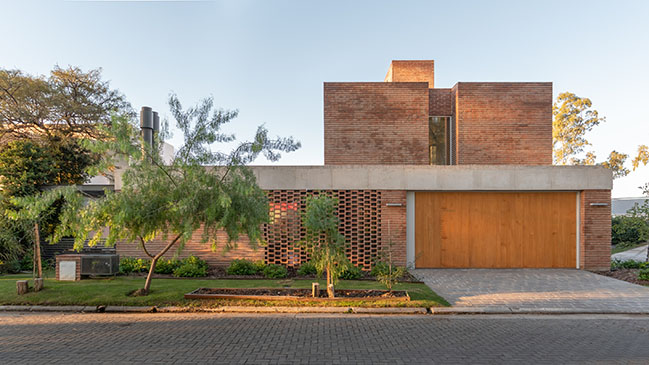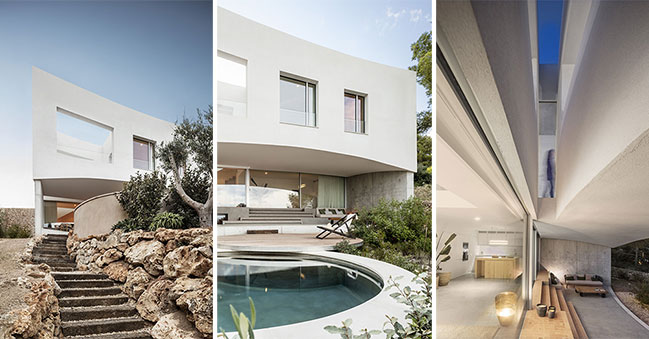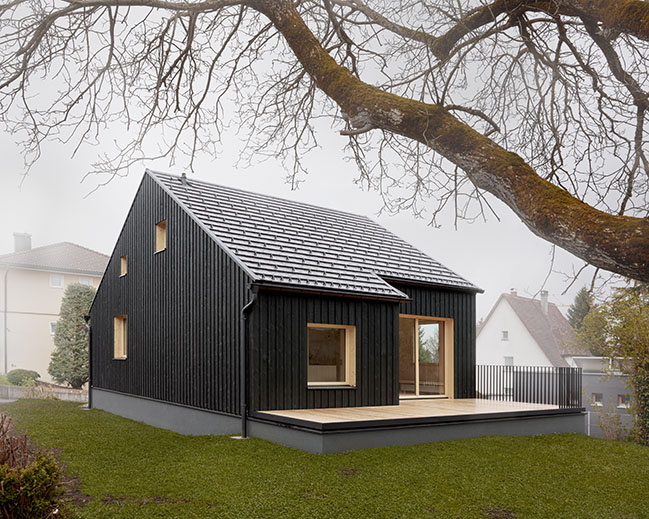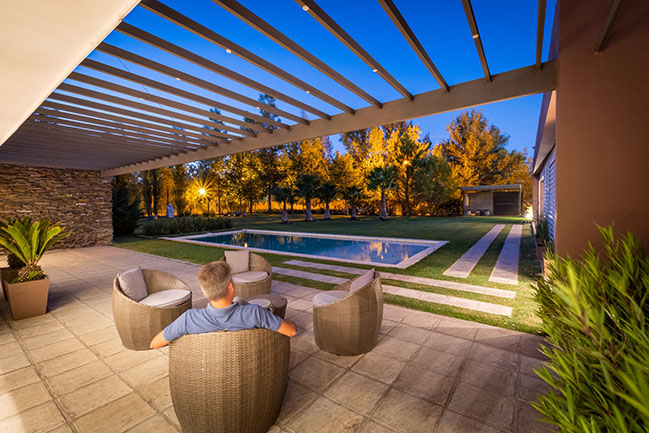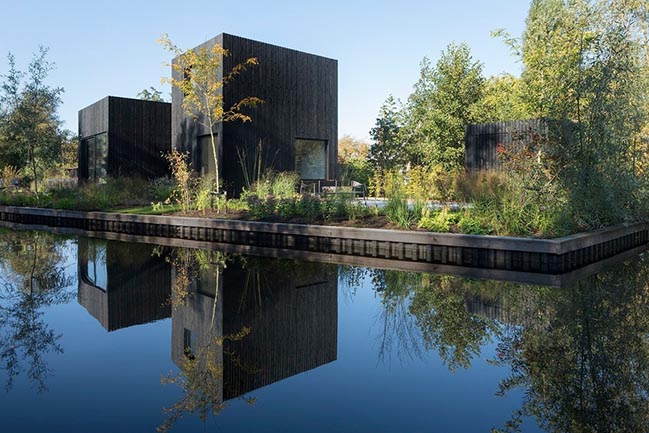06 / 09
2021
The LOP House is located in Córdoba, Argentina, in the private neighborhood Santina Norte. The house was designed so that the spaces that compose it are used in their entirety, all the time...
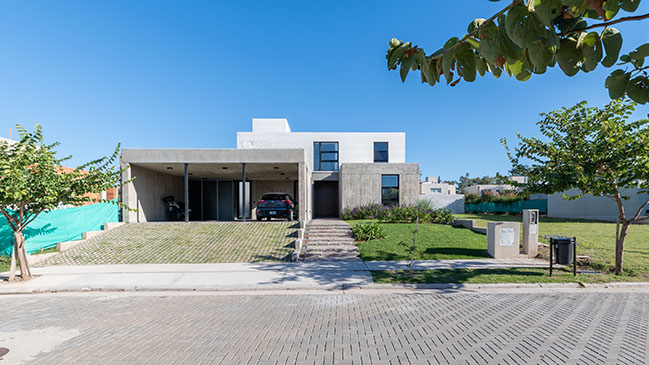
From the architect: The family that inhabits it is made up of two adults, but they share a lot of time with family and friends, which indicated us that the spaces were going to be constantly occupied by many people.
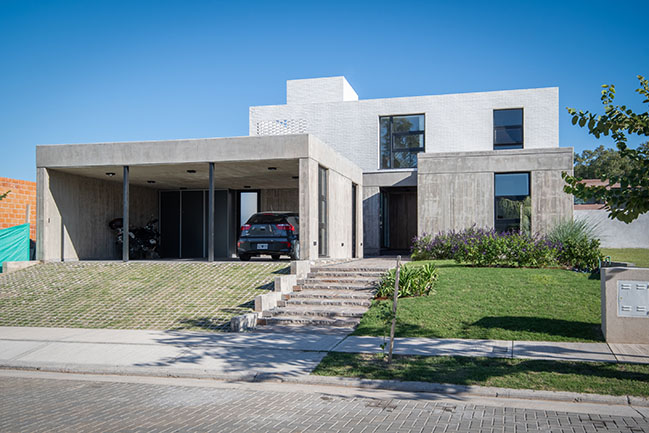
We thought of the housing program from the functionality of the intimate and extended family, so that the house is comfortable and comfortable all the time. We put together a single space on the ground floor that contains a kitchen, dining room and living room, connected entirety with a gallery that is visually and spatially linked by a large window. We also think about the house from the connection with the outside, framing the back garden from the entrance and linking the pool with the gallery.
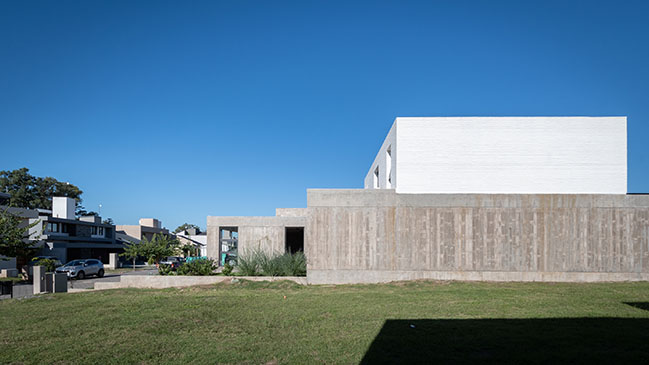
On the ground floor, a room is incorporated to have an intimate space designed to fulfill multiple uses as necessary, whether from a guest bedroom, gym or study. We gave great importance to the vertical column of circulation, stripping it from the entrance and giving views of an intimate terrace on the upper floor.
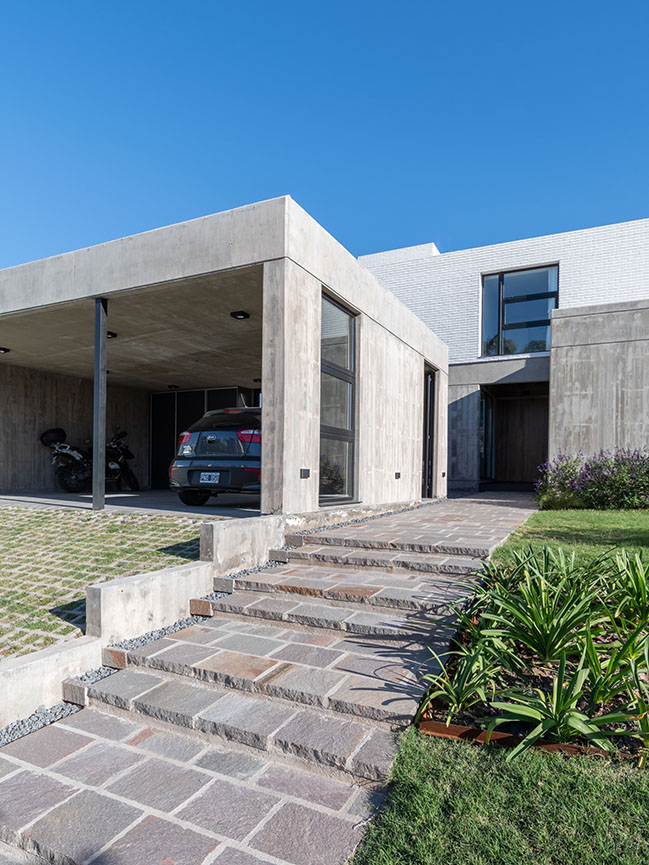
On the 1st storey, there are two bedrooms, the main one suite with a dressing room. We also added a study space or home-office, super required in post-covid housing programs.
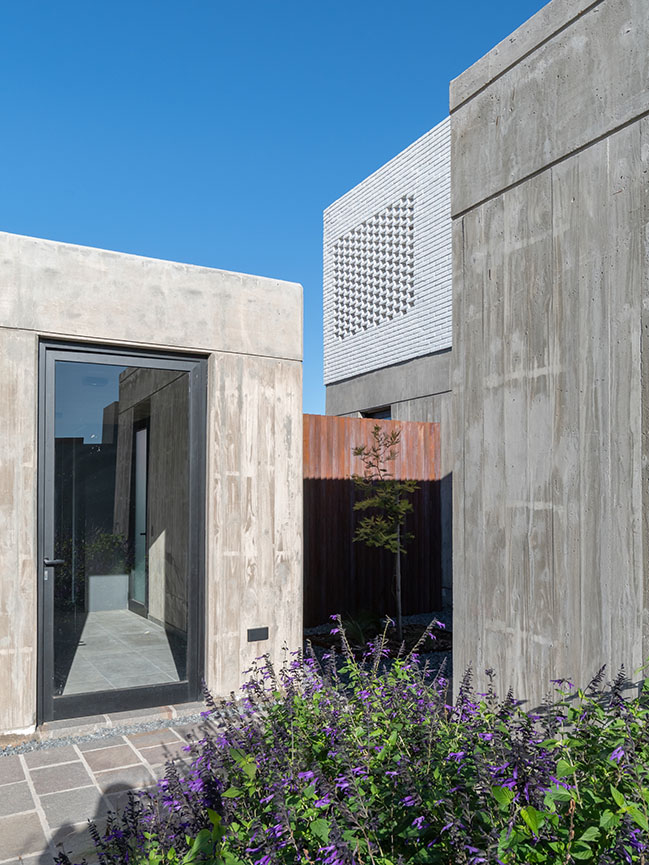
The volume of the house is very simple. We opted to take off the garage volume and put together a tour with an entrance through an internal patio. The ground floor corresponds to the upper floor, except for a volume that stands out. We decided to create privacy on the ground floor by opening only to the garden. Upstairs the void generated by the terrace is materialized with transparencies to create an interior-exterior link.
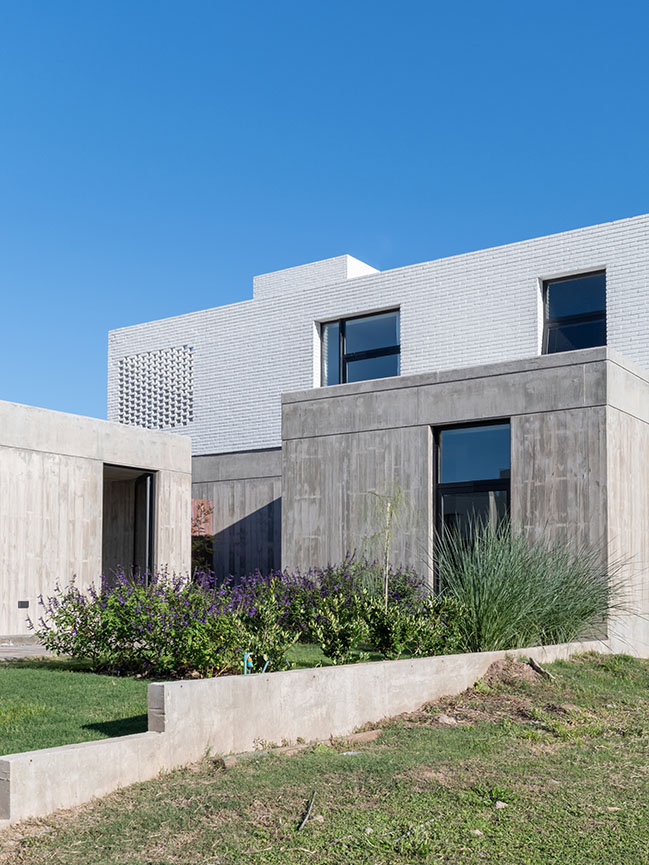
The materiality of the house is differentiated on the ground floor by concrete walls on the outside and white brick for the upper floor.
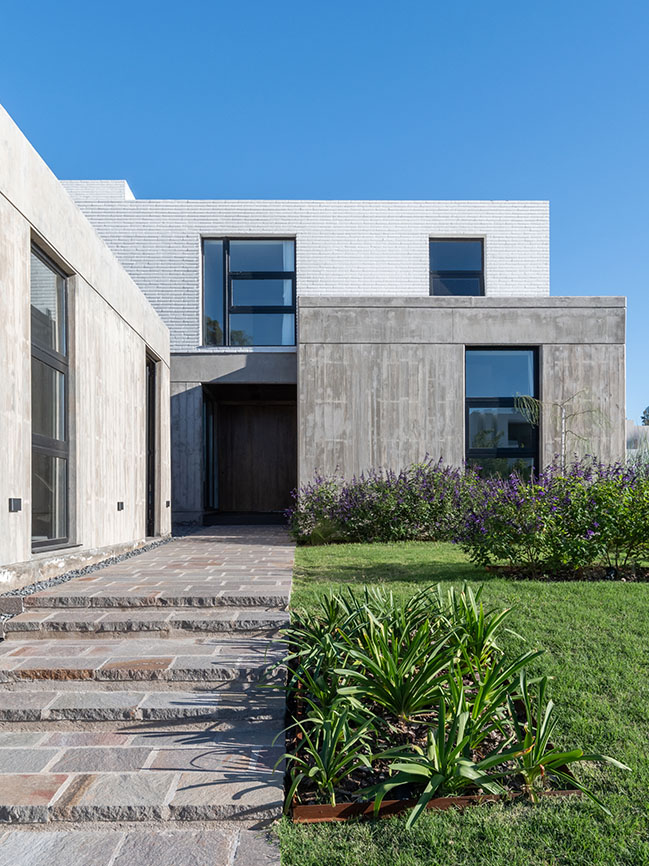
In this house we also design the interior. We use noble materials to harmonize with the design and give warmth to the home. Inside we use a lot of Laurel wood, wool rugs, corduroy and linen upholstery, neutral colors with some color accents, textile-like wallpapers, we combine the range of colors of black and dark gray with natural, beige, brown.
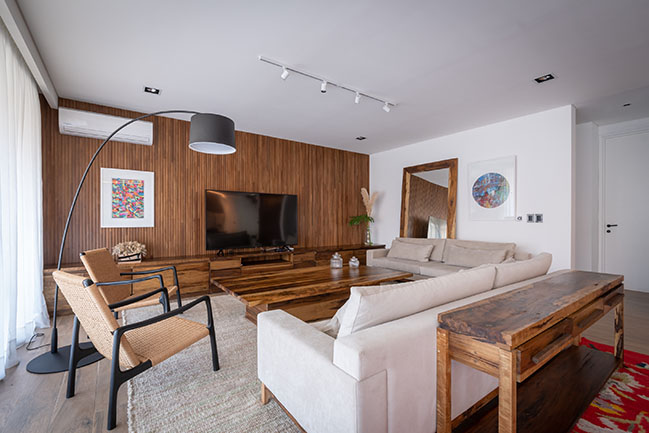
Architect: Fanesi & Navarro Arquitectas
Location: Santina Norte, Valle Escondido, Córdoba, Argentina
Year: 2021
Architect in Charge: Agustina Fanesi, Mariangel Navarro, Gustavo Fanesi
Design Team: Agustina Fanesi, Mariangel Navarro
Photography: Gonzalo Viramonte
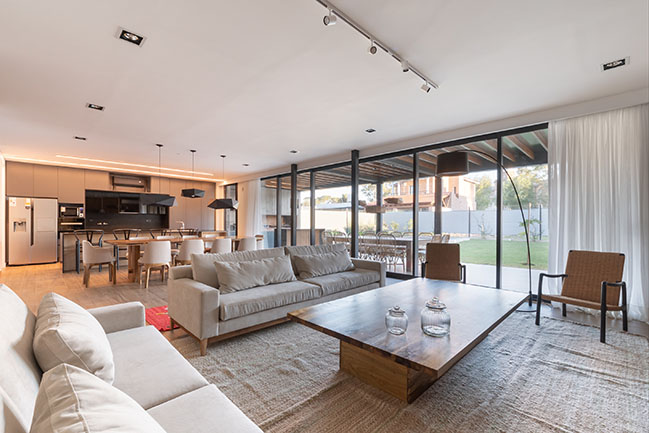
YOU MAY ALSO LIKE: GJA House by Fanesi Navarro Arquitectas
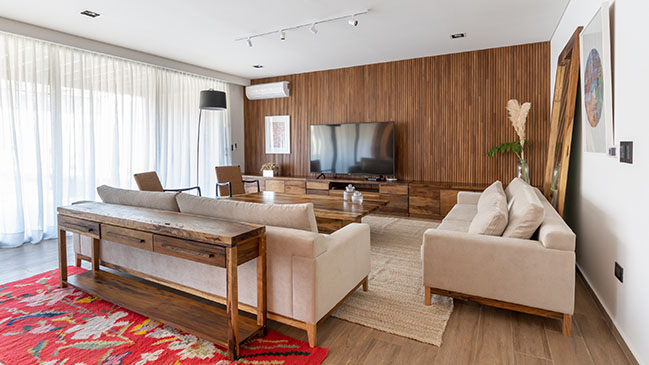
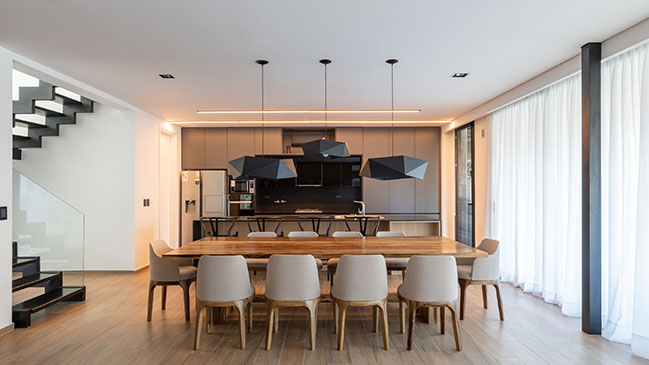
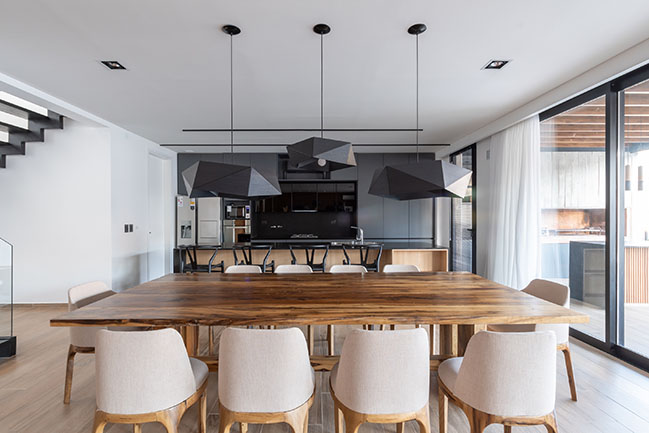
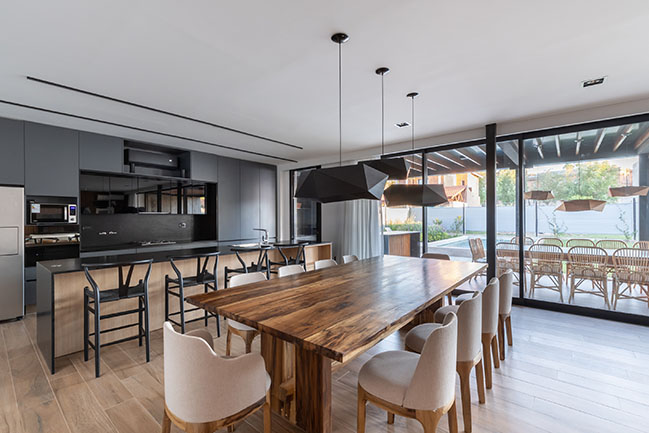
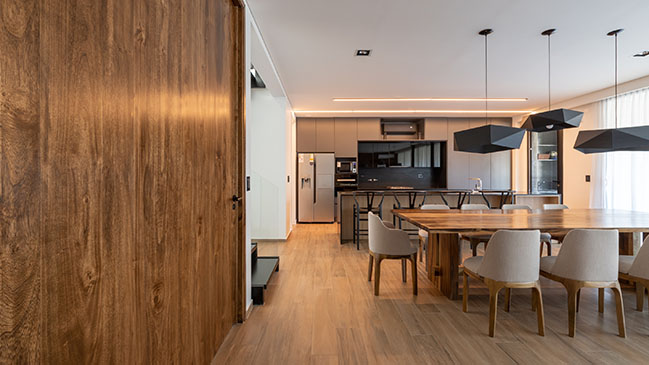
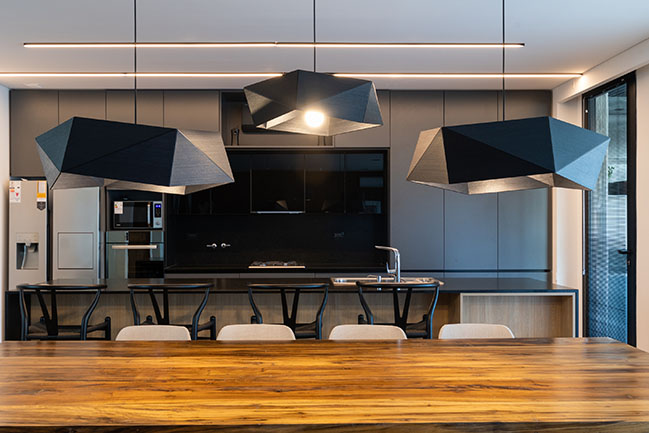
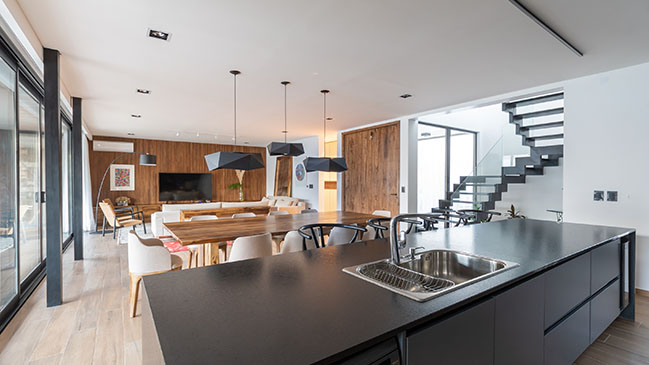
YOU MAY ALSO LIKE: House in Q2 by MZ Arquitectos
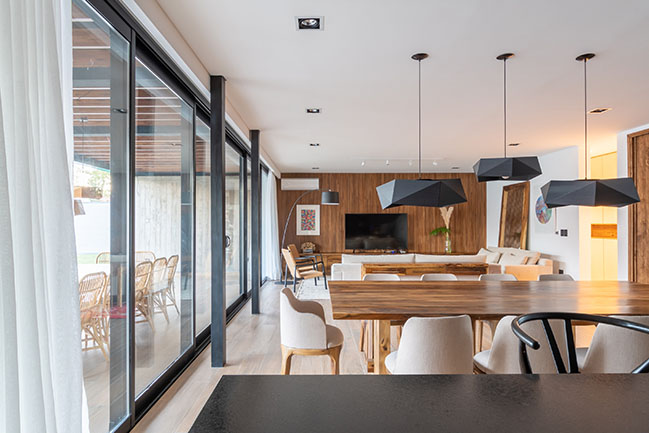
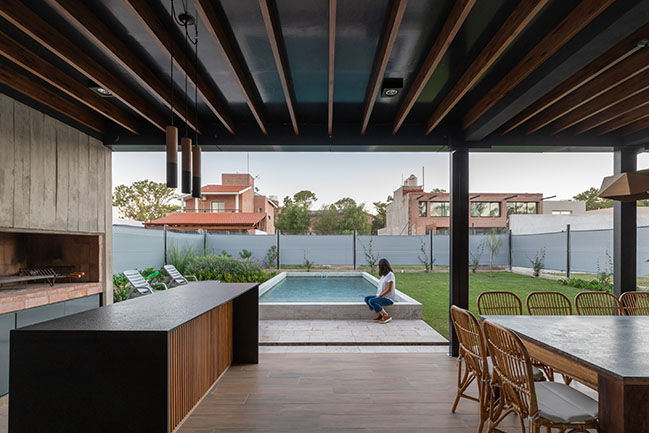
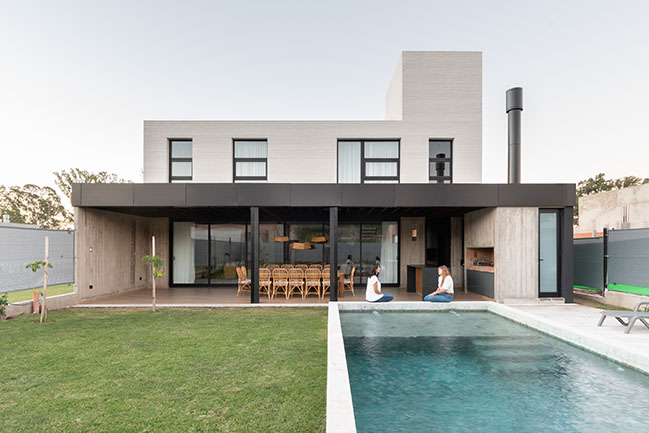
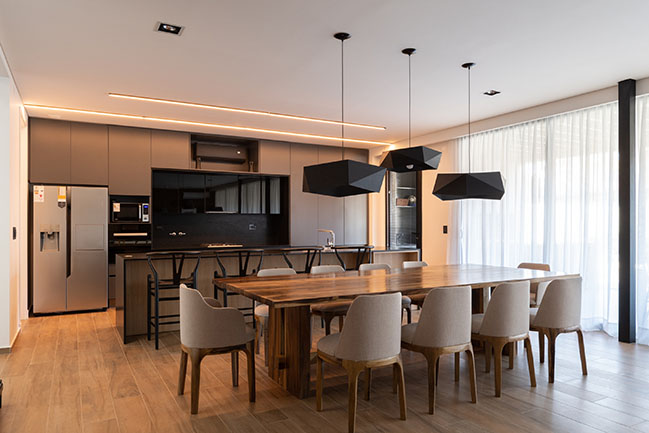
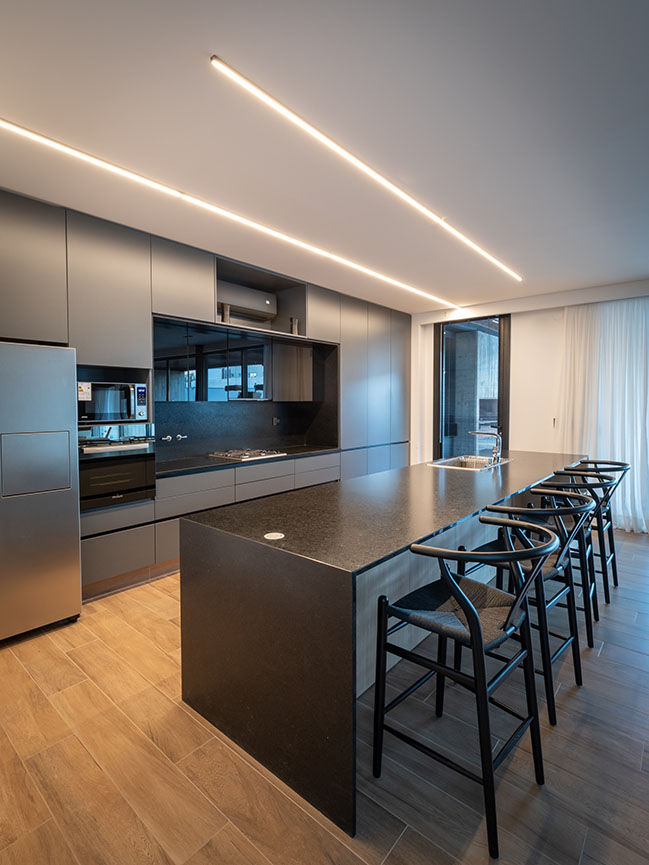
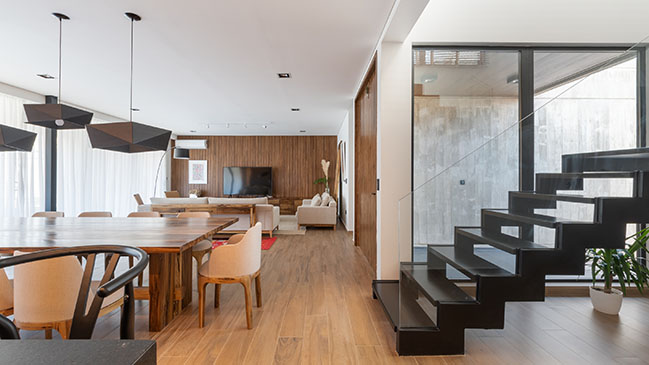
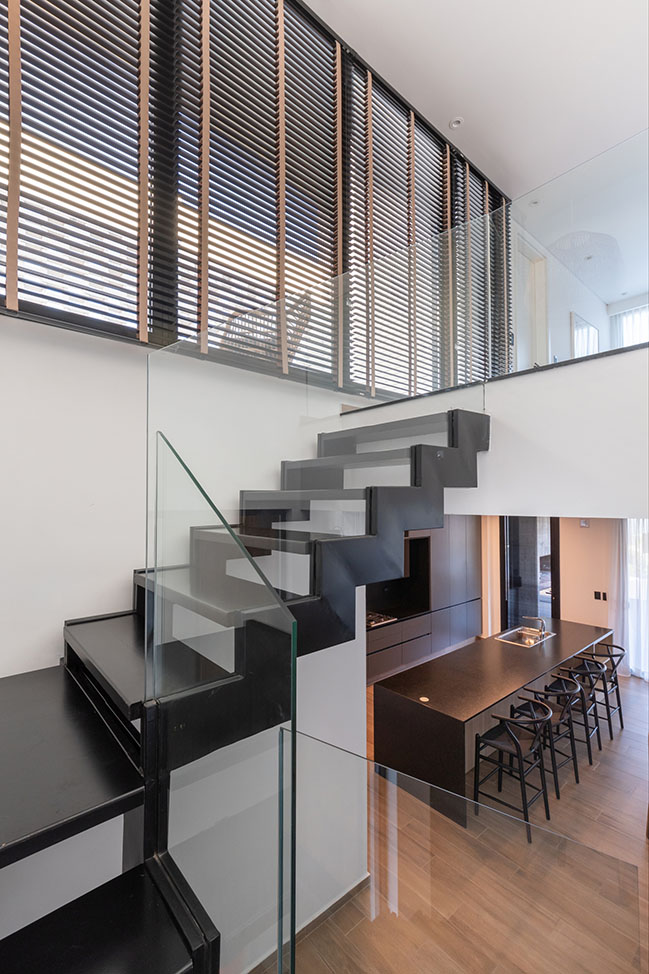
YOU MAY ALSO LIKE: Vivienda en La Cascada by MZ Arquitectos
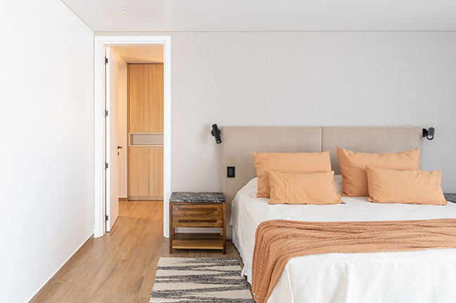
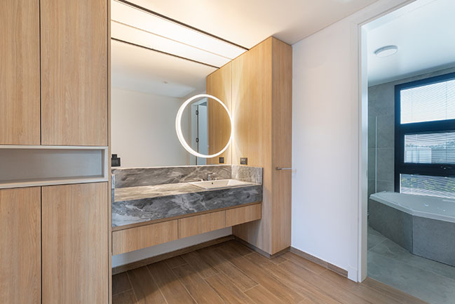
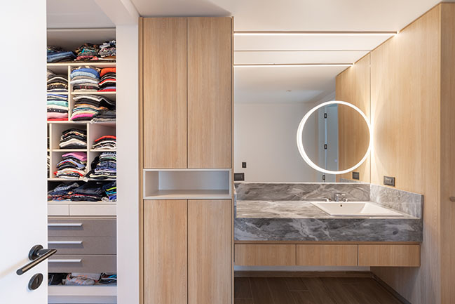
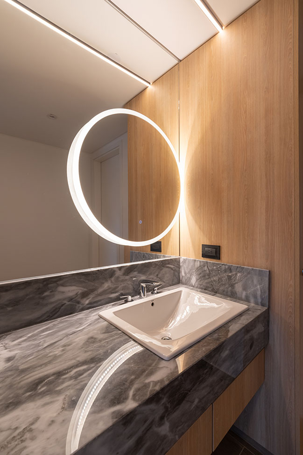
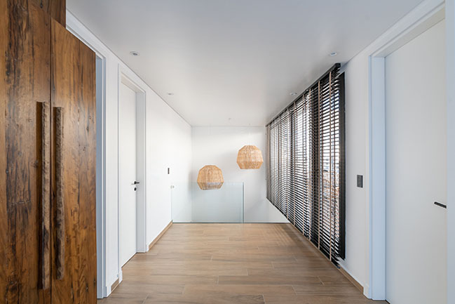
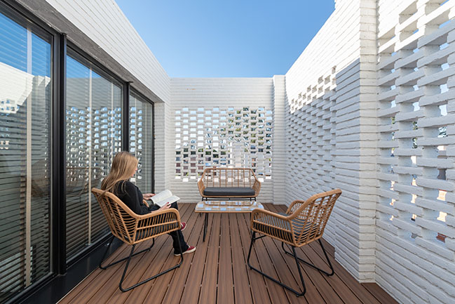
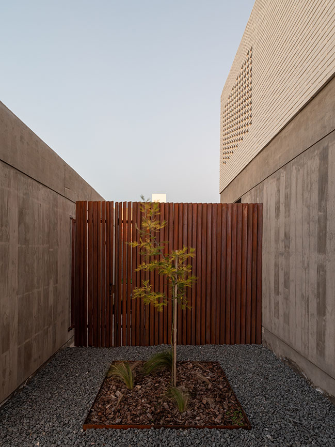
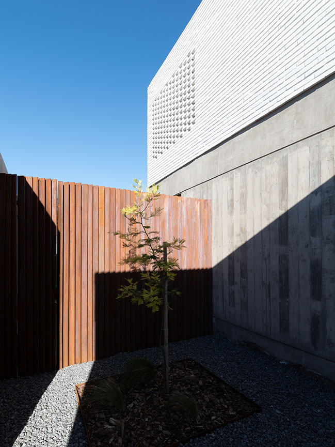
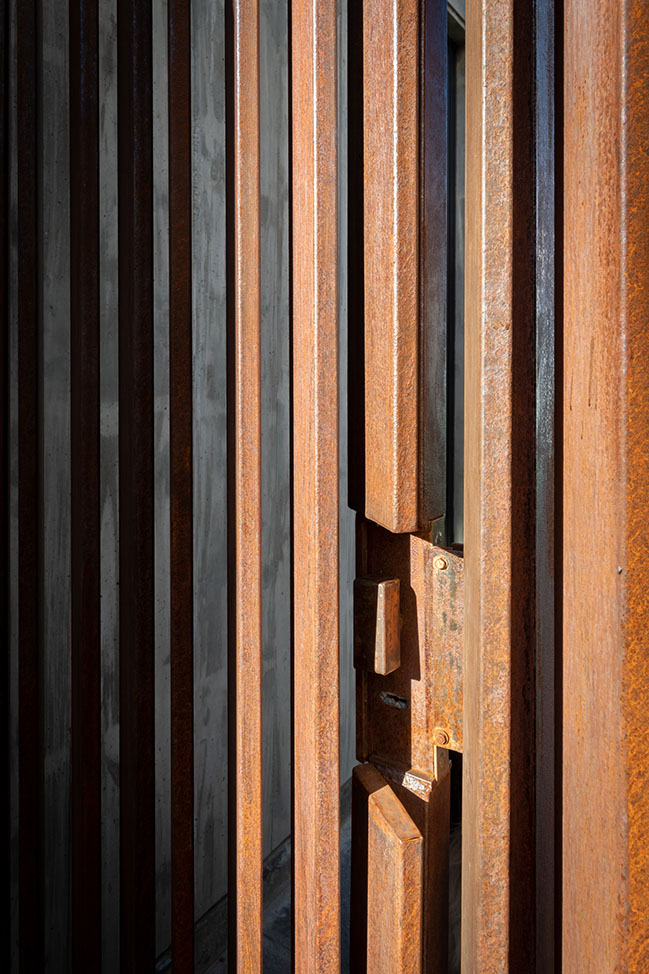
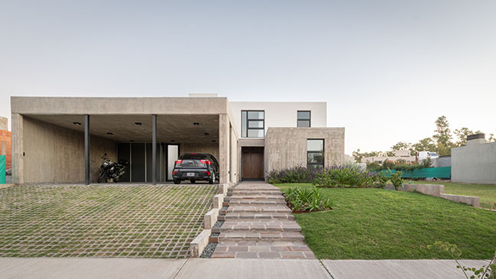
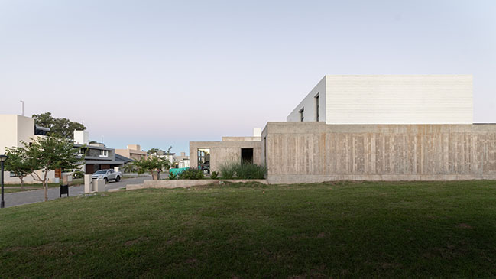
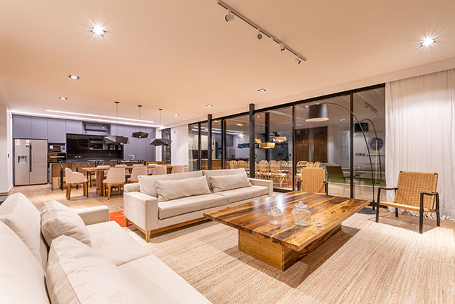
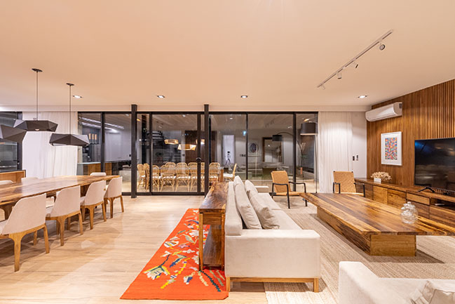
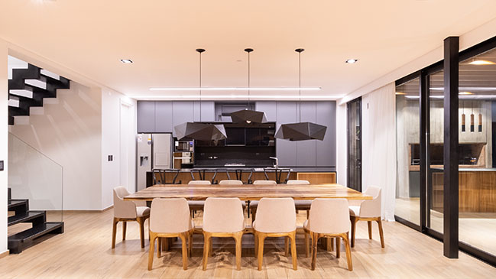
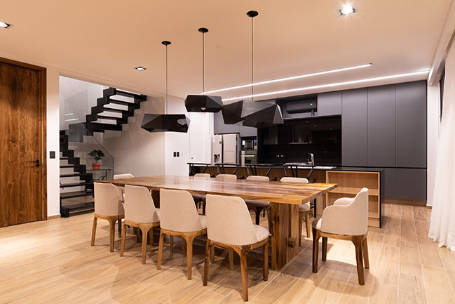
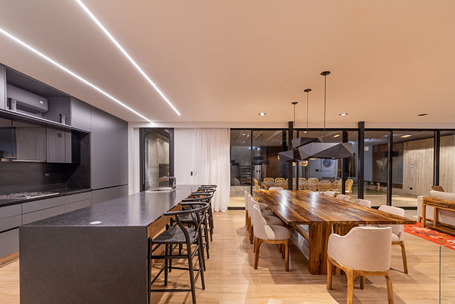
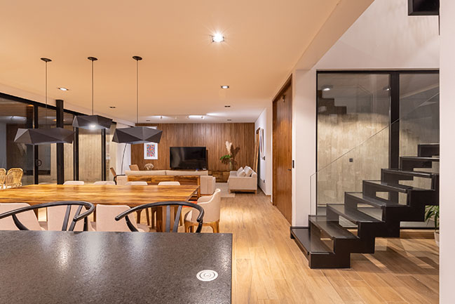
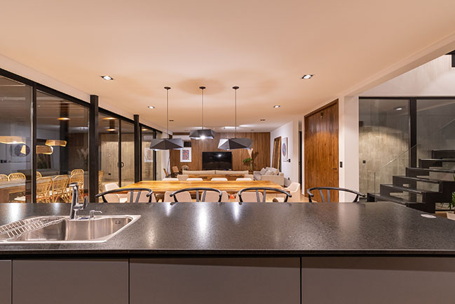
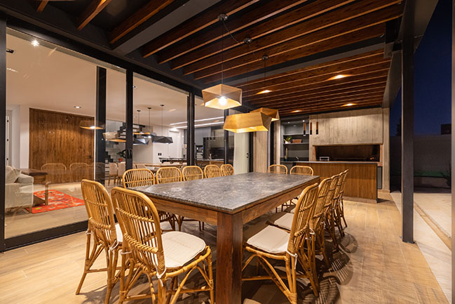
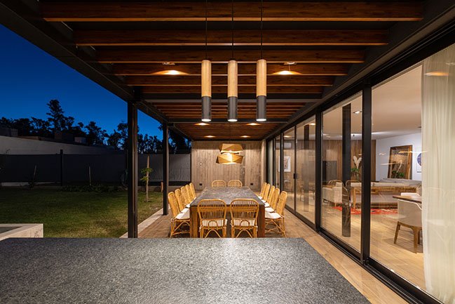
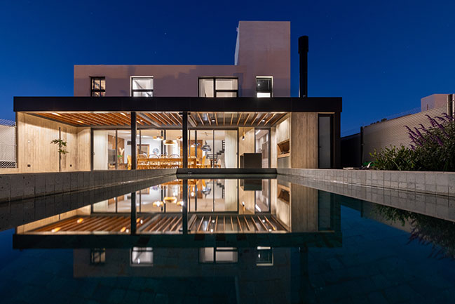
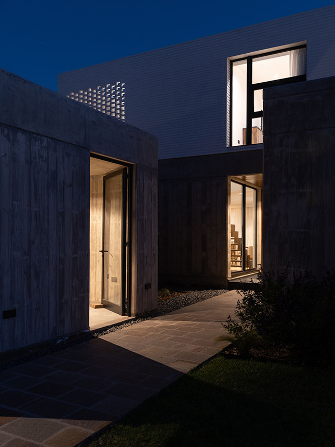
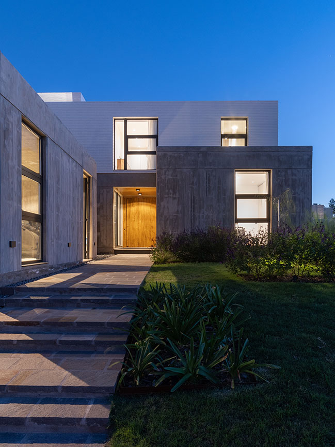
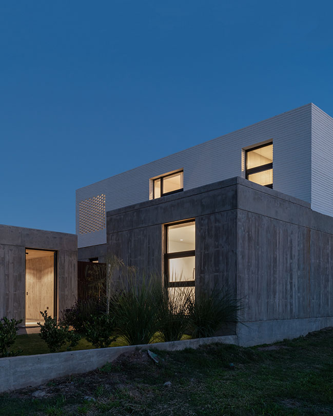
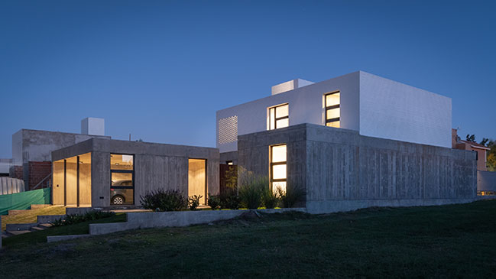
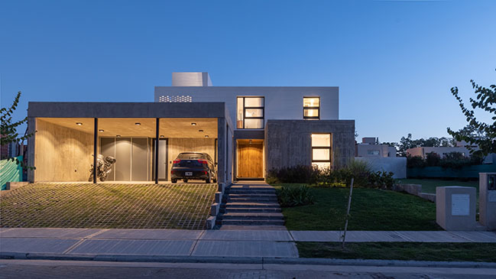
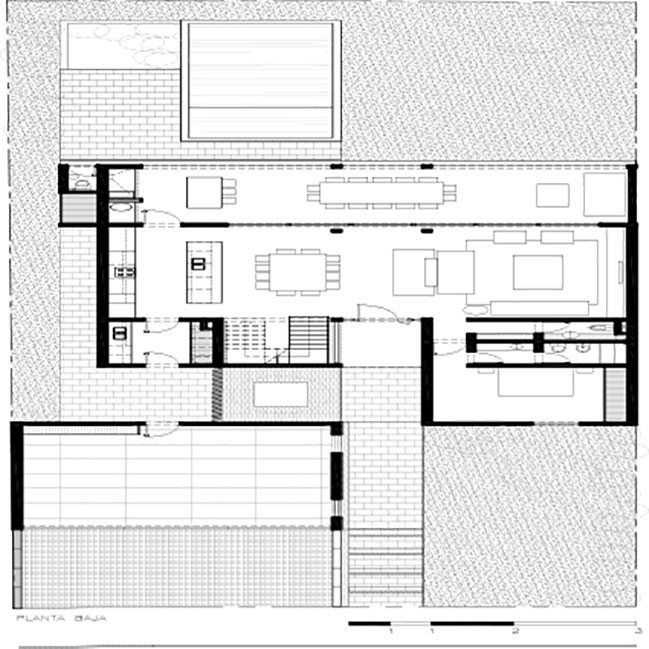
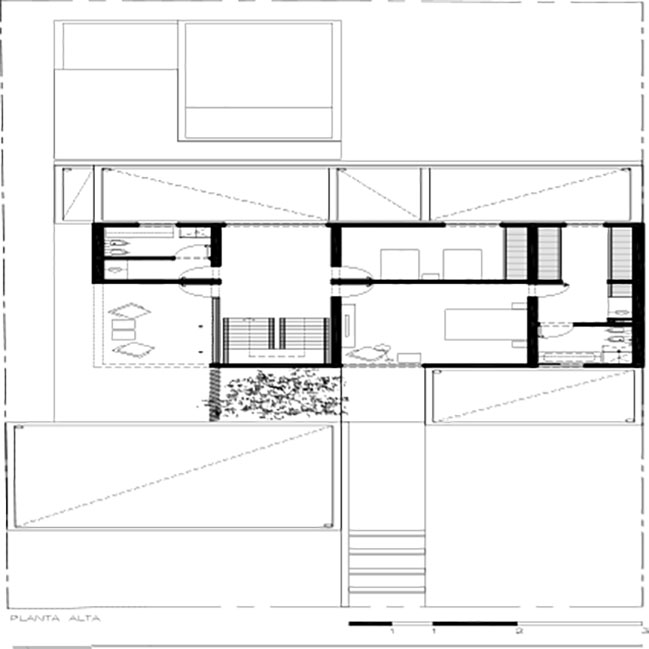
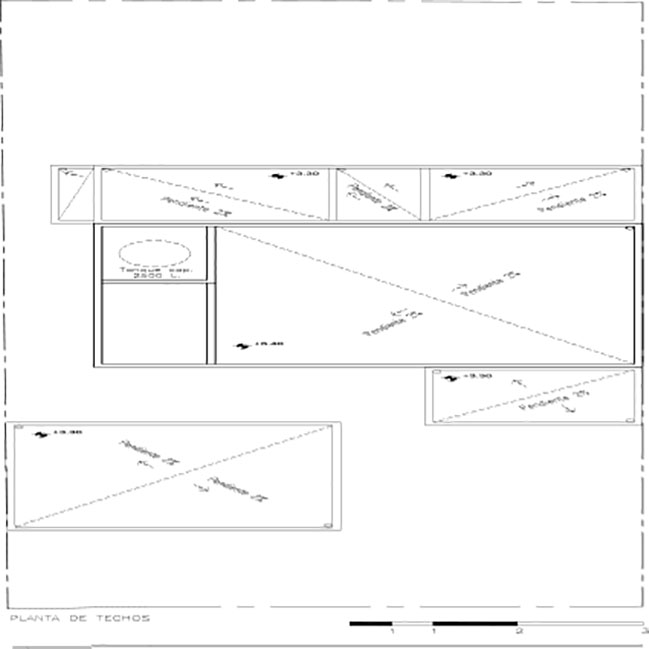
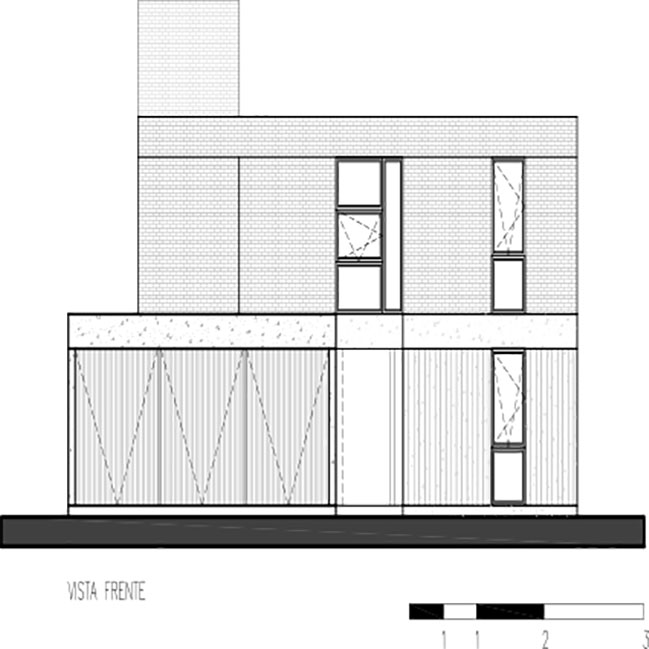

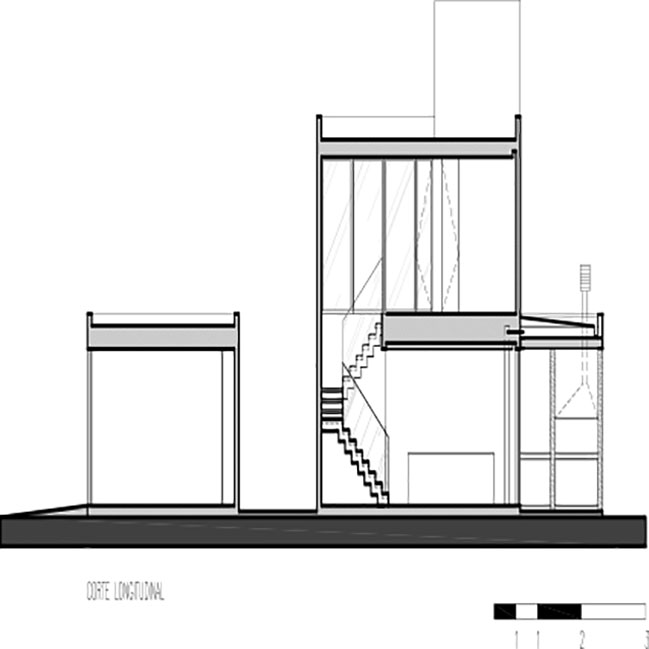
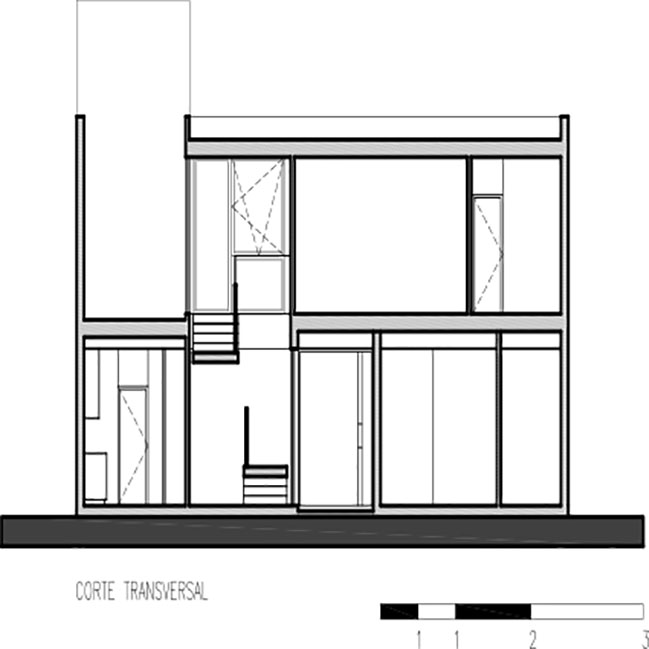
LOP House by Fanesi & Navarro Arquitectas
06 / 09 / 2021 The LOP House is located in Córdoba, Argentina, in the private neighborhood Santina Norte. The house was designed so that the spaces that compose it are used in their entirety, all the time...
You might also like:
Recommended post: Tiny Holiday Home by i29 Interior Architects and Chris Collaris
