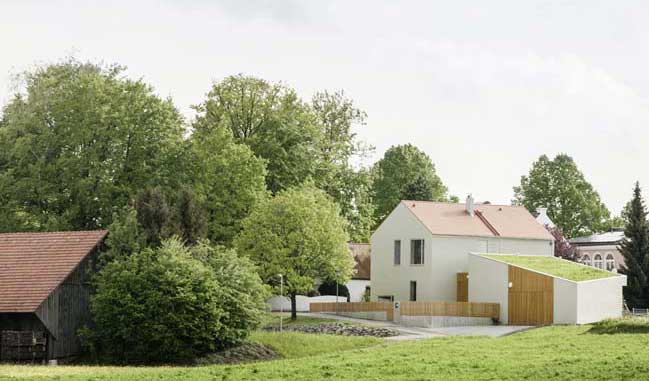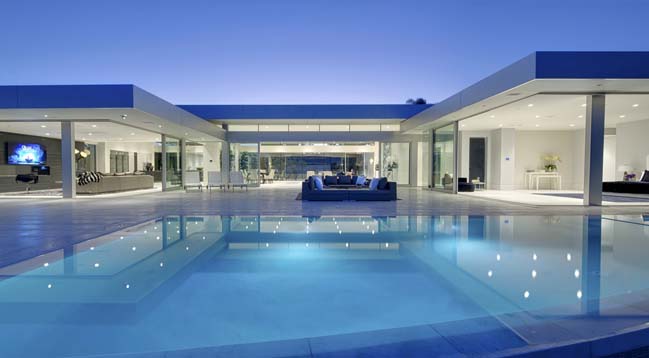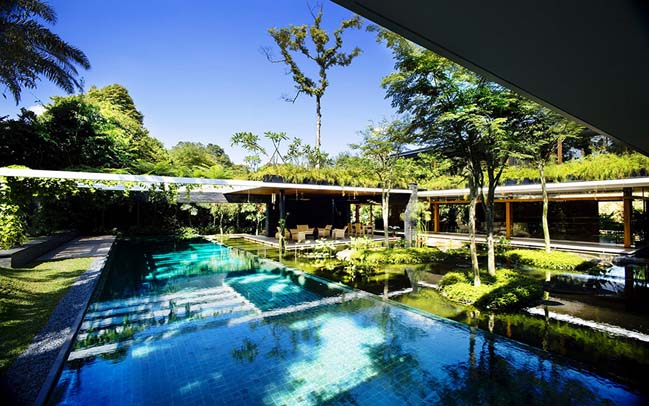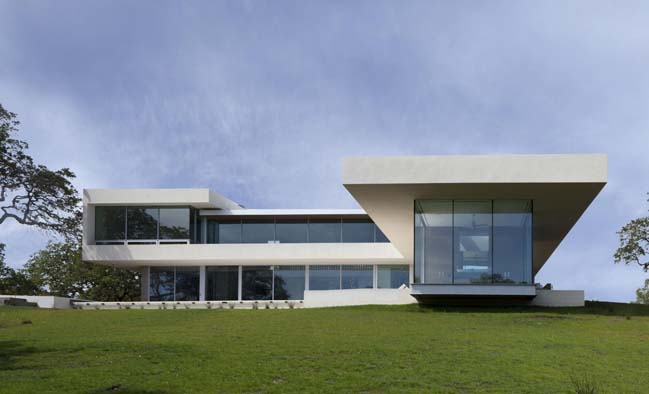09 / 12
2015
This glass house is a luxury villa in South Africa that was designed by Nico Van Der Meulen Architects for a family have 4 children which has a contemporary style to make provision for an informal lifestyle on a grand scale.
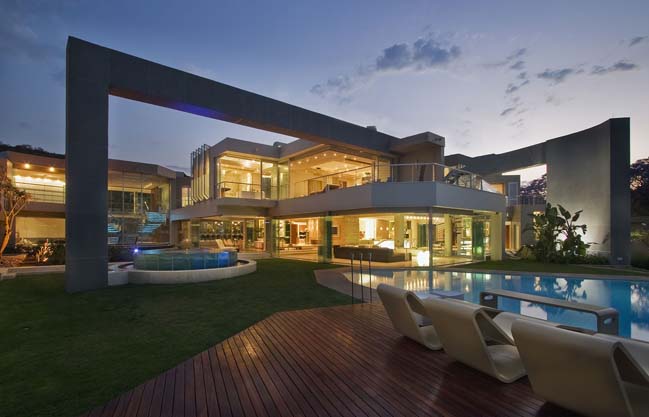
Architect's description: The brief included a small formal lounge cum tete-a -tete space, a large open plan family room, a dining room for 20 guests, basement parking for 14 cars and a playroom for the children next to the kitchen. The brief also included a breakfast room, lanai, bar, indoor and outdoor pool, a splash pool for the children, gymnasium, a kitchen with a pantry , walk-in cold rooms, billiards room, home theatre, six suites and a staff cottage.
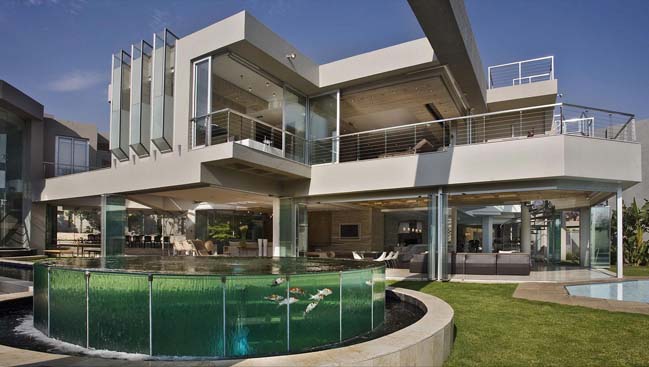
Nico van der Meulen Architects presented an architectural design in a horseshoe shape around a central water feature. The frameless glass folding doors start at the dining room and stretch for approximately 70m around the dining room, atrium, family room, lanai, water feature and gym. The family room is a partially double volume space, flowing seamlessly into the lanai and heated indoor pool.
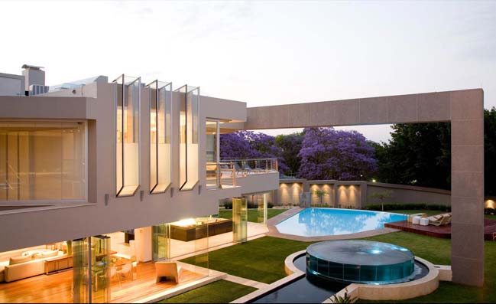
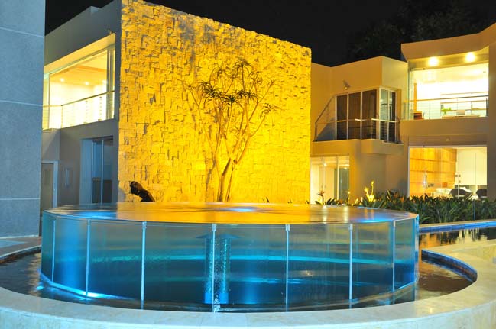
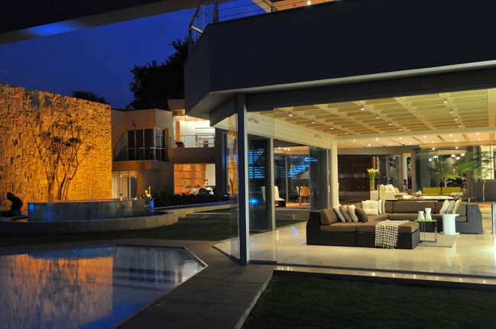
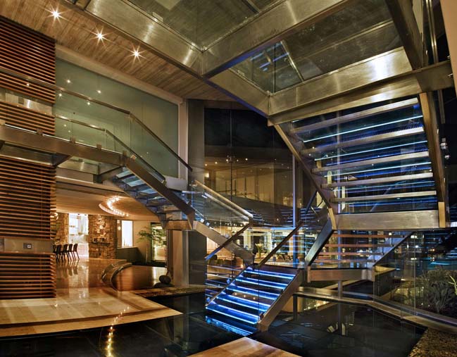
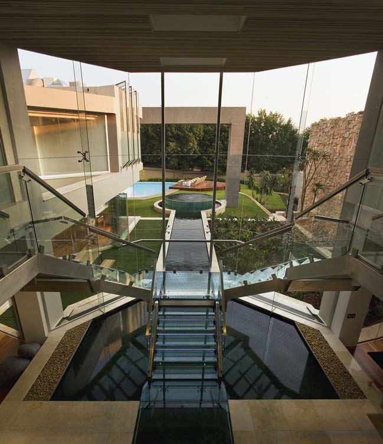
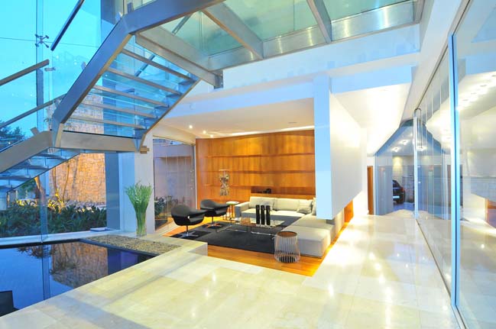
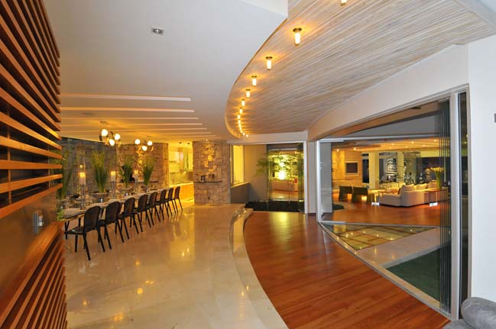
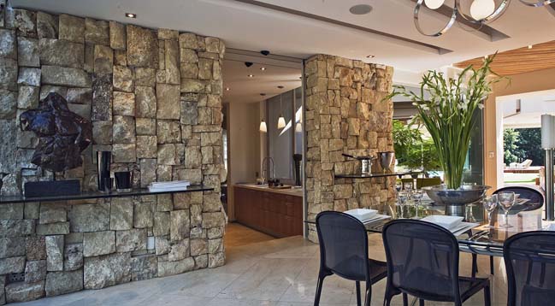
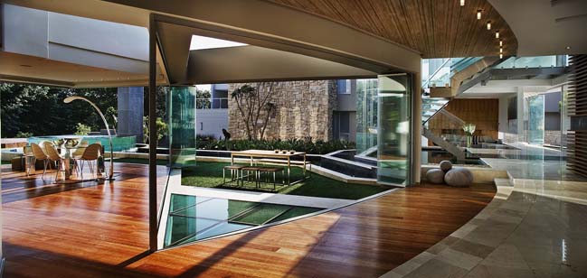
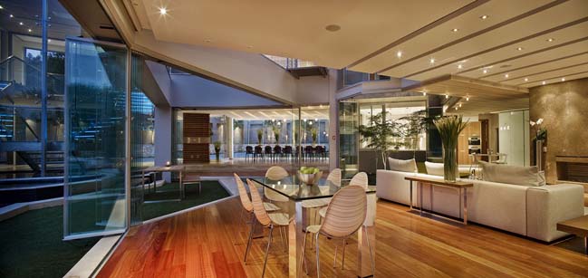
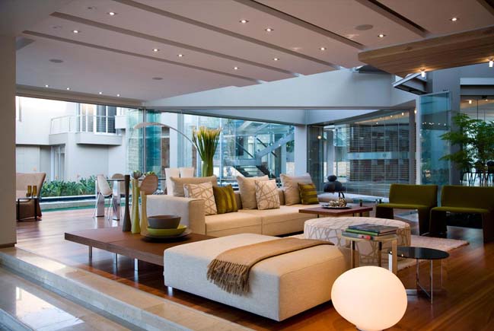
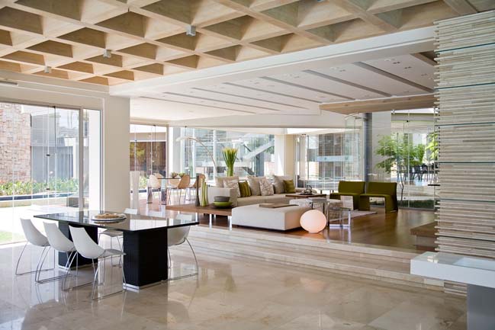

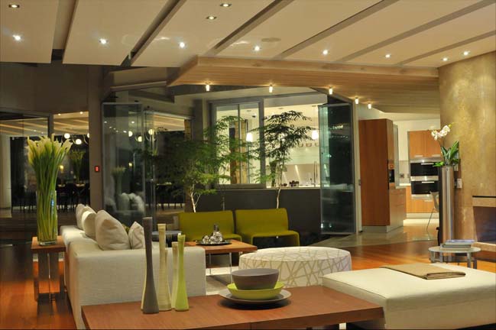
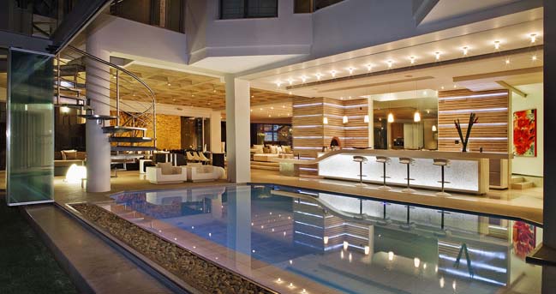
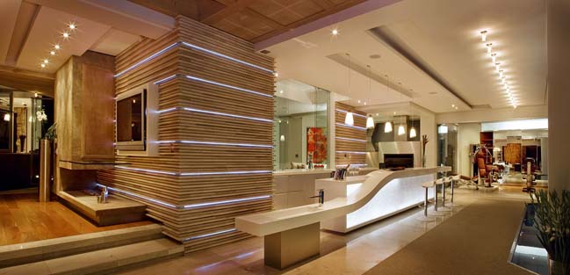
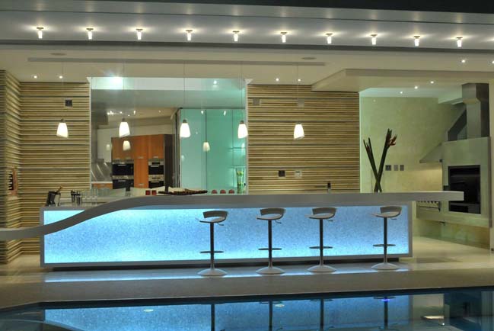
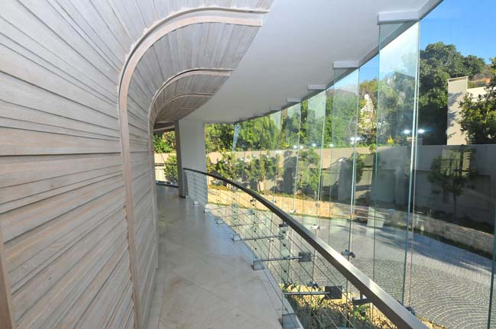
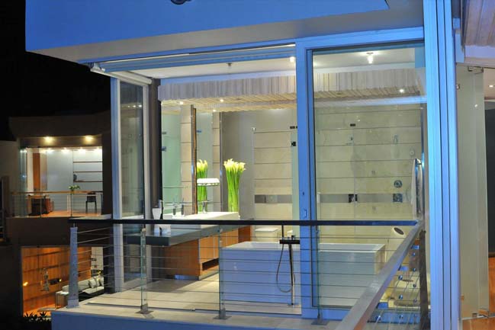
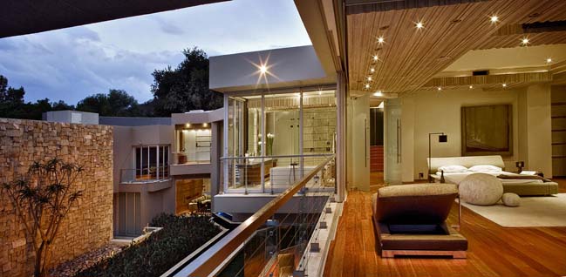
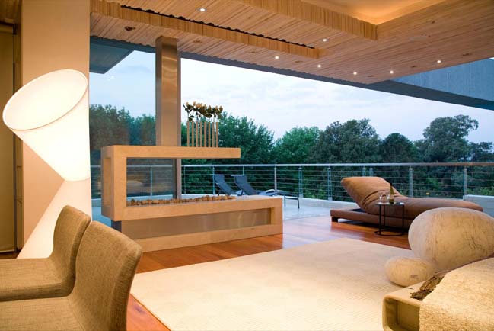

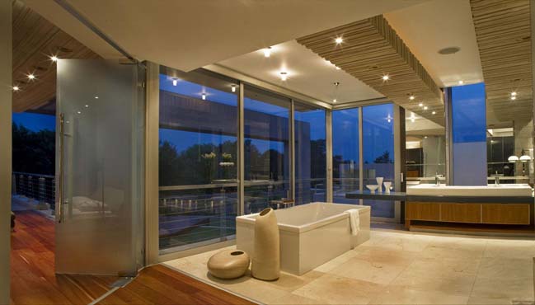
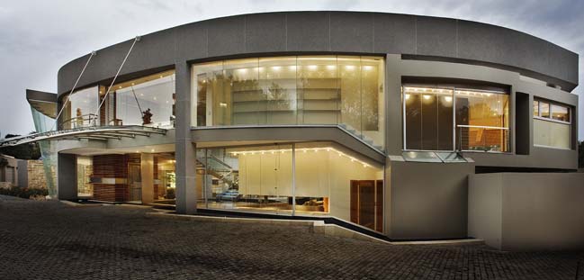
> House Ber By Nico Van Der Meulen Architects
> The Glass House Mountain House By Bark Design
view more: luxury villa
Glass house by Nico Van Der Meulen Architects
09 / 12 / 2015 This glass house is a luxury villa in South Africa that was designed by Nico Van Der Meulen Architects for a family have 4 children which has a contemporary style
You might also like:
