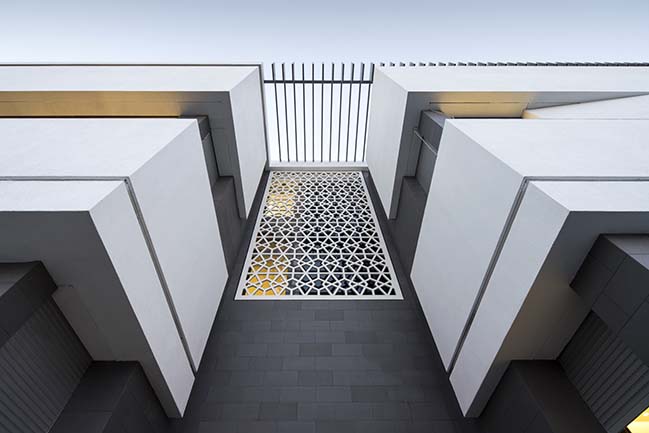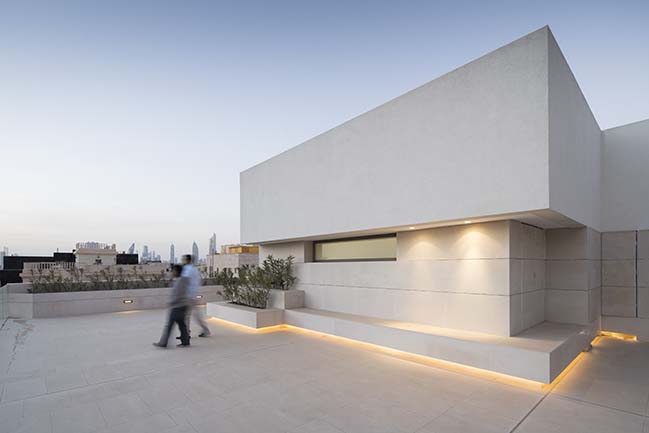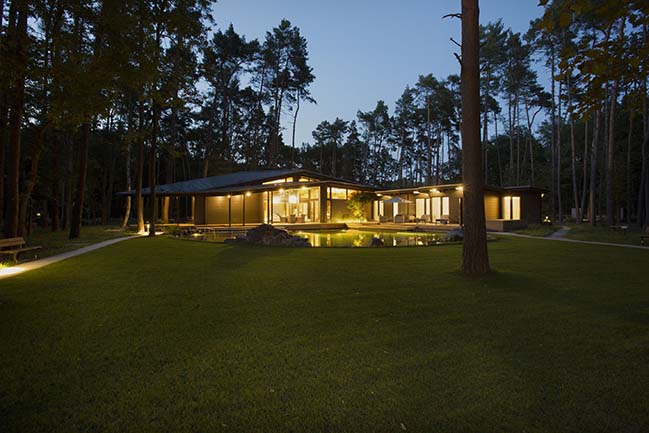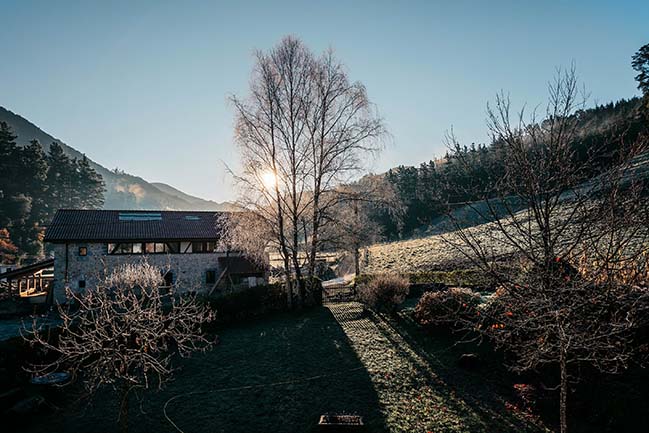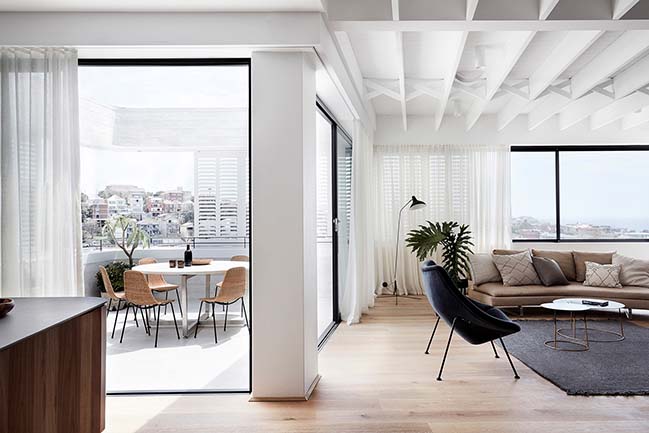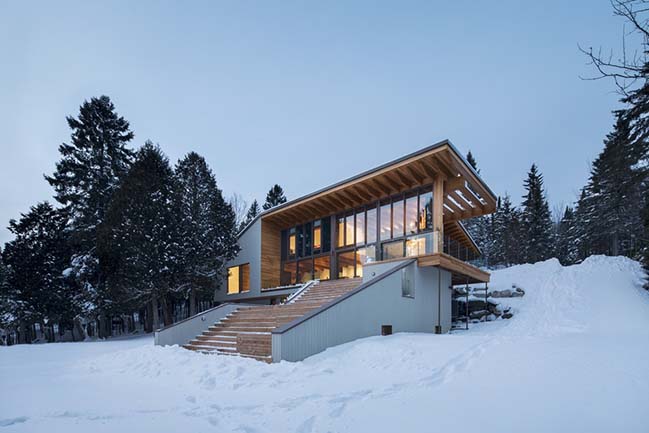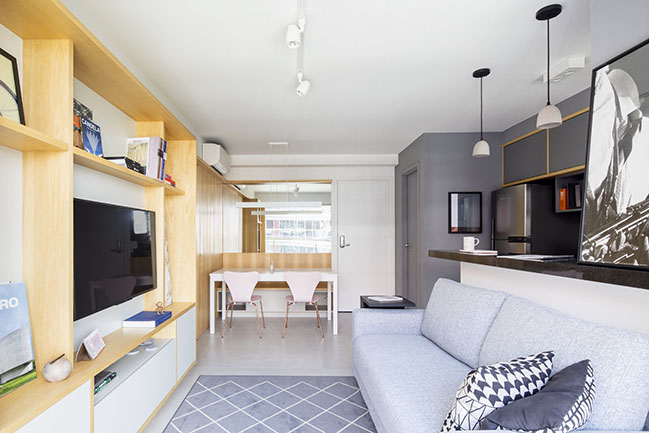04 / 03
2018
This new home designed by Atelier Andy Carson is a sanctuary from its harsh surrounds, perched on a sprawling coastal site overlooking Werri Beach, New South Wales. Green pastures and paddocks running dairy cows line this 150-acre property on one side, rugged coastal cliffs and ocean on the other.
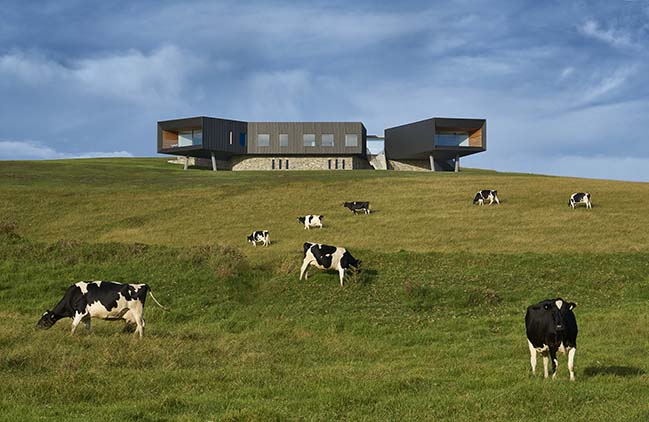
Architect: Atelier Andy Carson
Location: Gerringong, NSW, Australia
Year: 2017
Gross built area: 486 sqm
Lead Architects: Andy Carson
Other participants: Tom Potter, Catherine Bailey-Smith, Alvin Tsang
Head Contractor: Bellevarde Constructions
Structural Engineer: Ken Murtagh
Landscape Architects: Peter Glass & Associates
Surveyor: Allen, Price & Scarratts
Photo credits: Michael Nicholson
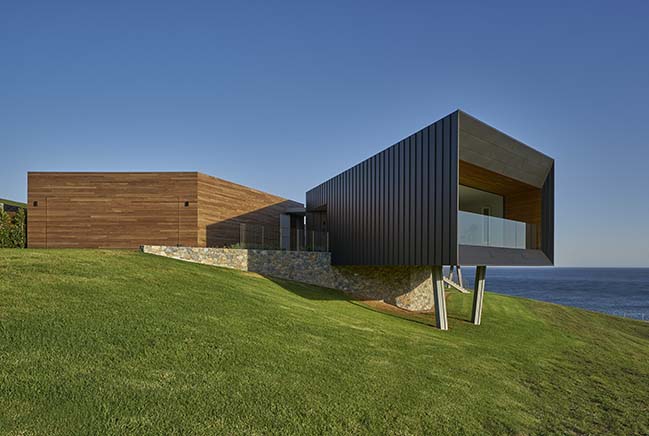
From the architect: The four bedroom, four-and-a-half-bathroom main home consists of three linked pavilions, wrapped around a protected courtyard, while fingers at each end cantilever toward specific framed ocean and rural views.
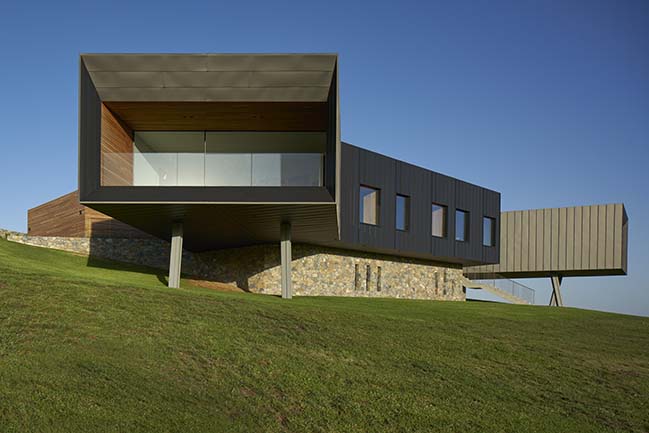
The architects’ design is inspired by the spectacular landscape. The 180-degree views and breathtaking backdrop called for a respectful celebration of the location. Instead of providing the same view throughout the house with wall to wall glass, the design creates considered framed glimpses of what lies outside. Meanwhile, a storm-viewing room pays tribute to the drama of extreme weather fronts creeping up from the ocean.
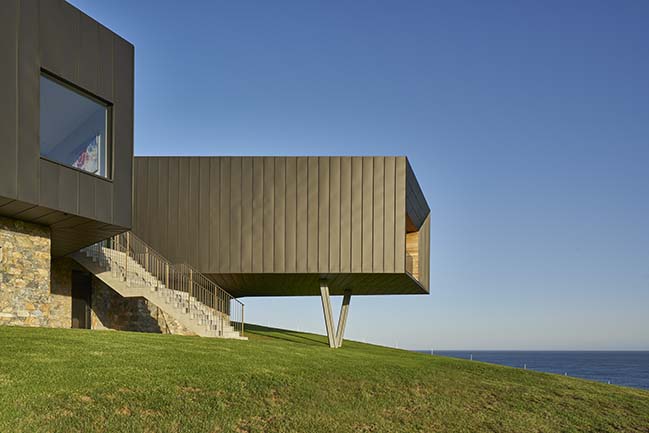
The clients, Beau Neilson and her husband, Jeffrey Simpson, set the brief based on a clear understanding of how they live. No strangers to Architecture and design (Beau is daughter of art patrons Judith & Kerr Neilson), the couple desired an elegant, comfortable residence for all conditions. Their brief also called for a modest two-bedroom guest house on the site to cater to visitors and extended family.
Atelier Andy Carson has created a robust family home that actively explores the relationship between building and landscape.
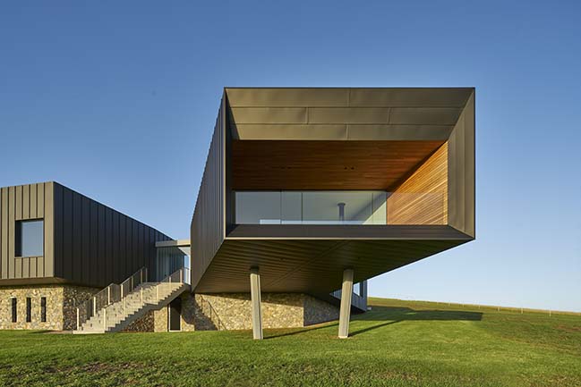
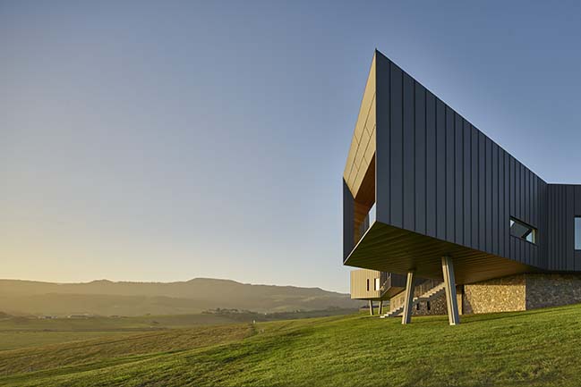
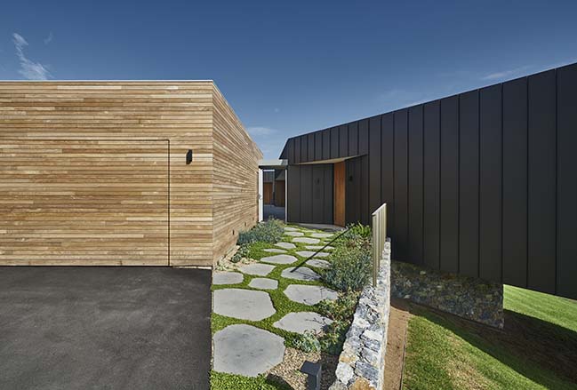
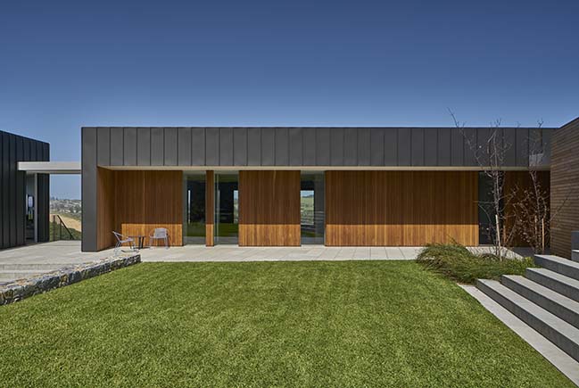
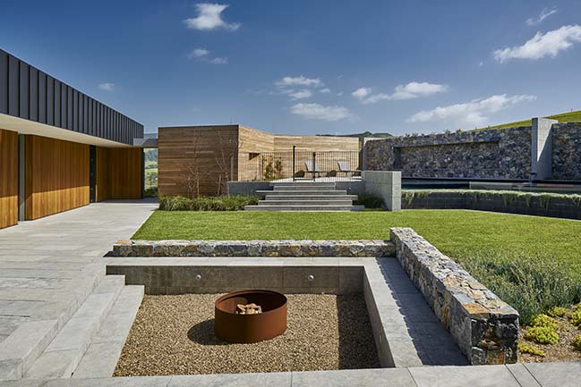
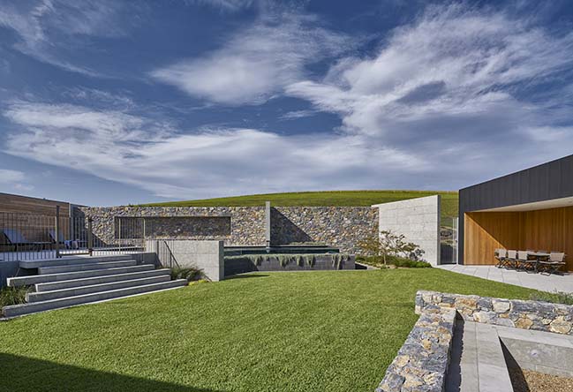
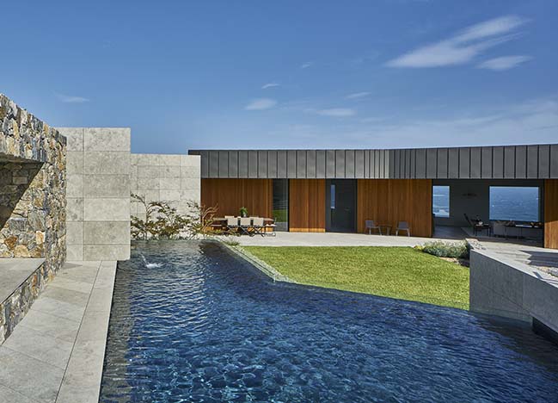
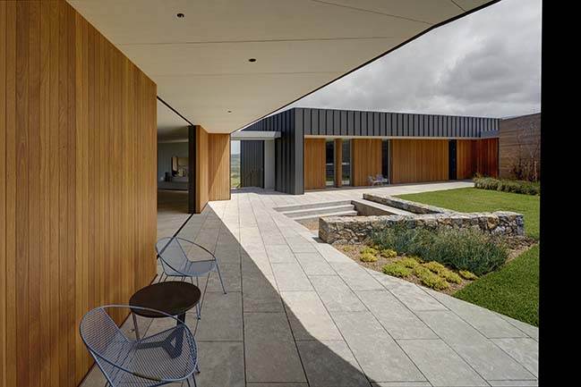
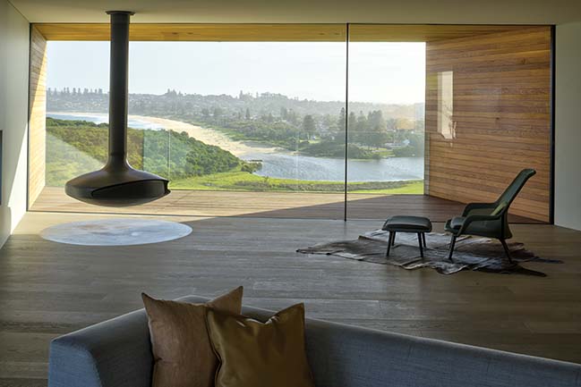
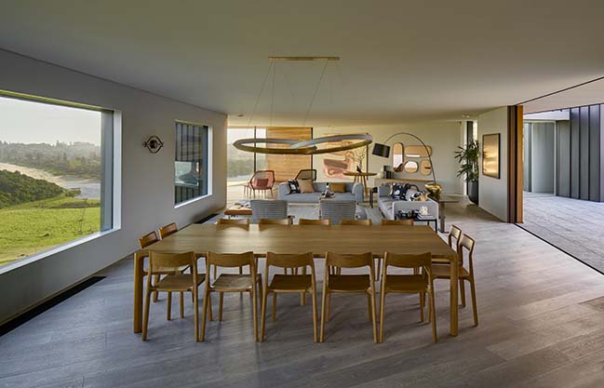
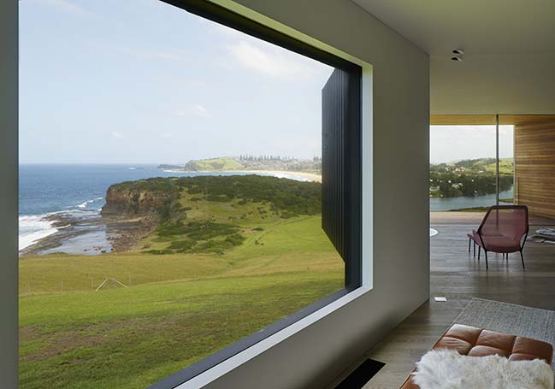
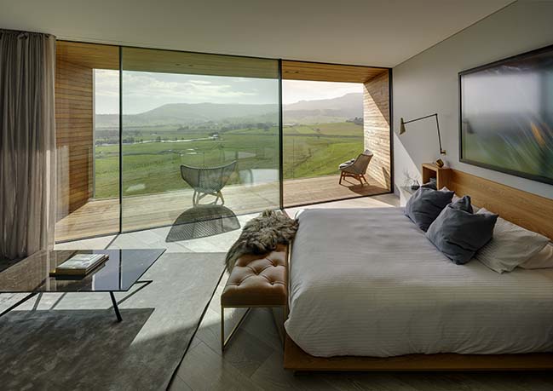
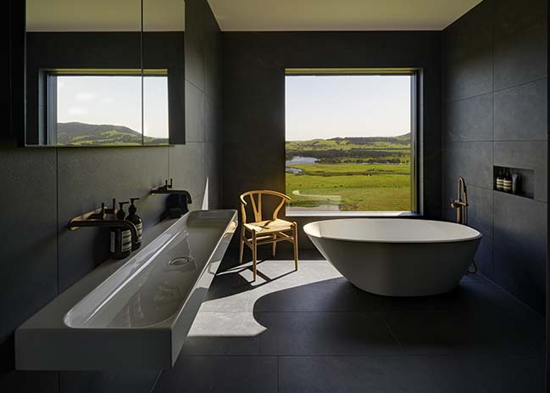
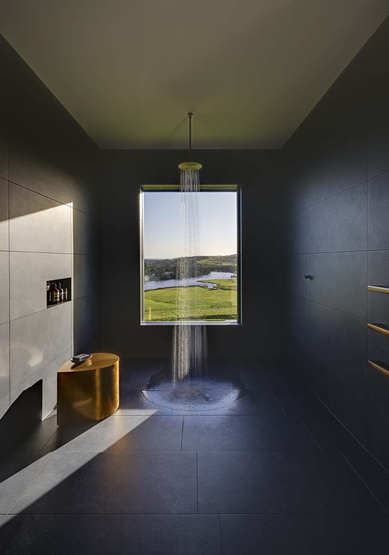
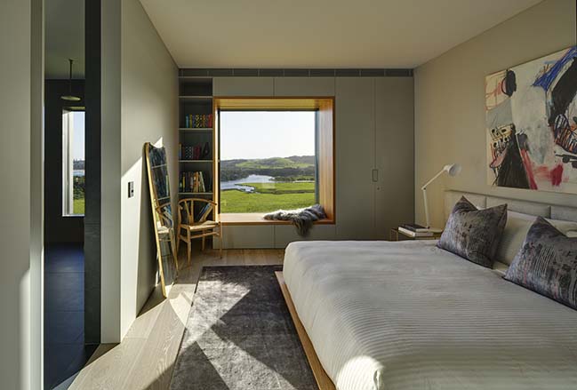
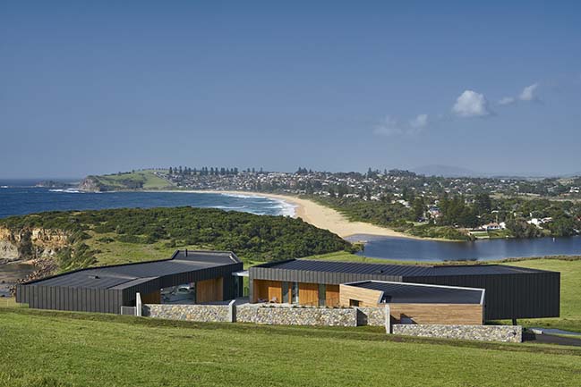
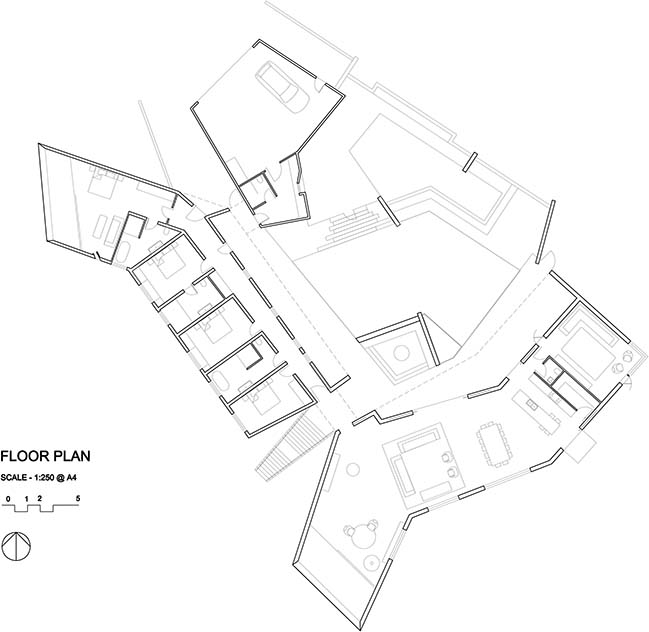
> The New Twin Peaks in Rose Bay by Luigi Rosselli Architects
> Watermill House in Long Island by Office of Architecture
> Villa Mediterraneo Ibiza by Metroarea Architetti
Headland House in Gerringong by Atelier Andy Carson
04 / 03 / 2018 This new home designed by Atelier Andy Carson is a sanctuary from its harsh surrounds, perched on a sprawling coastal site overlooking Werri Beach, New South Wales
You might also like:
Recommended post: Ortho Apartment by Fábrica Arquitetos
