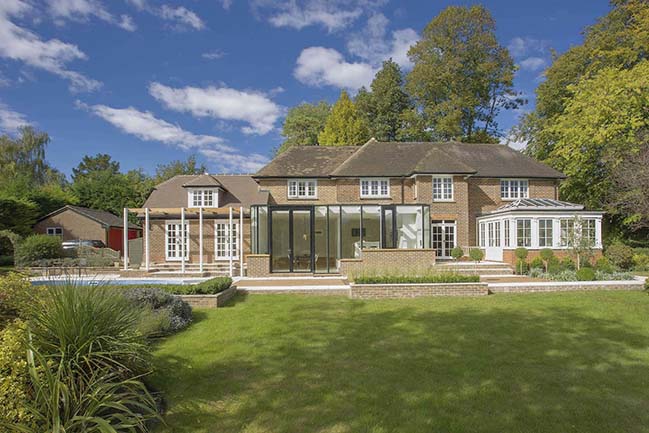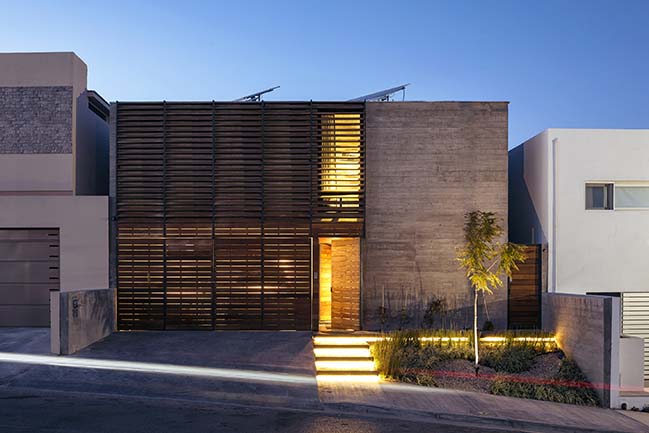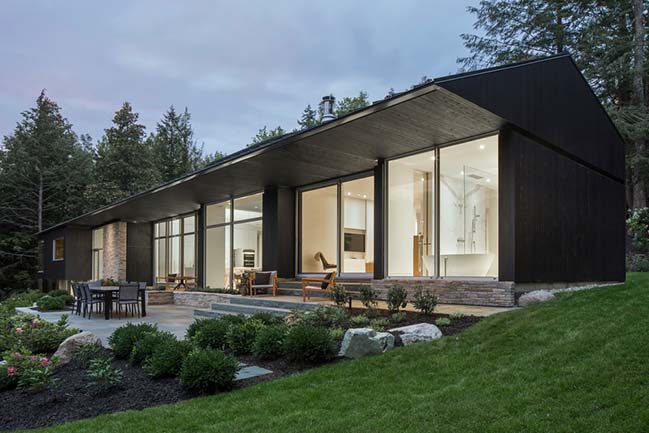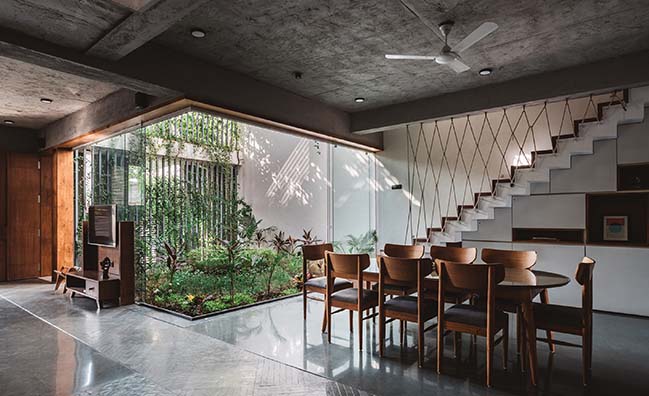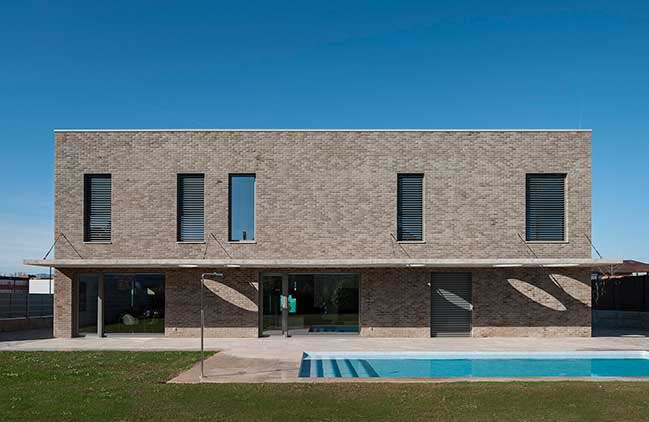01 / 14
2018
Designed by Samsel Architects. This light-filled modern farmhouse in Mill Spring, North Carolina serves as a relaxing refuge for its owners. The home is tucked in the countryside on a horse farm with rolling pastures and beautiful mountain landscape. Our clients wanted a home that would be cozy for them and their dogs but could also maintain a comfortable feel when hosting extended family and friends.
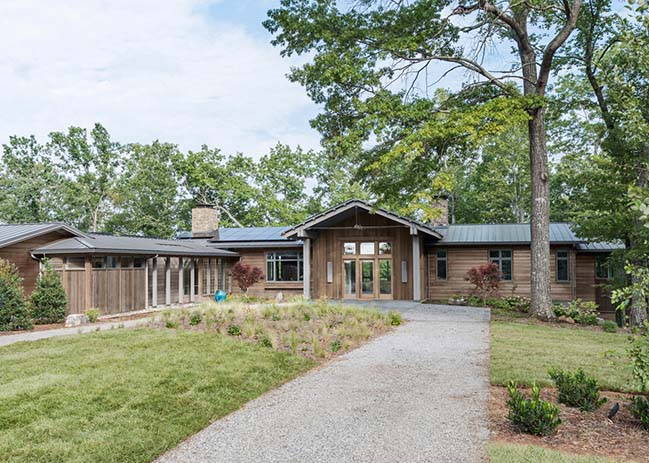
Architect: Samsel Architects
Location: Mill Spring, NC, United States
Year: 2017
Building levels: 2
Interior Designer: Allard + Roberts Interior Design, Asheville, NC
Builder: Morgan Keefe Builders, Asheville, NC
Photography: Todd Crawford
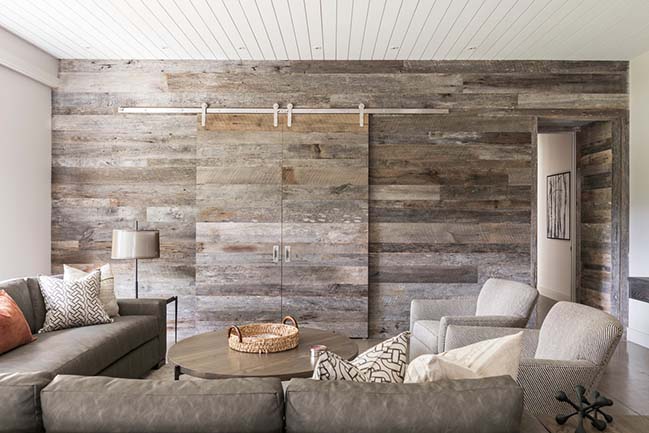
From the architect: Our clients chose the Polk County property for the existing horse facilities on site, as well as the broader equestrian community near by. There was an existing house on the property that was beyond repair which gave us an opportunity to start fresh. The new house was reoriented on the land to take advantage of views of the barn to the west and the pastures and pond below the house to the north. Starting from scratch also gave us the opportunity to improve access to the barn, vehicle circulation and parking.
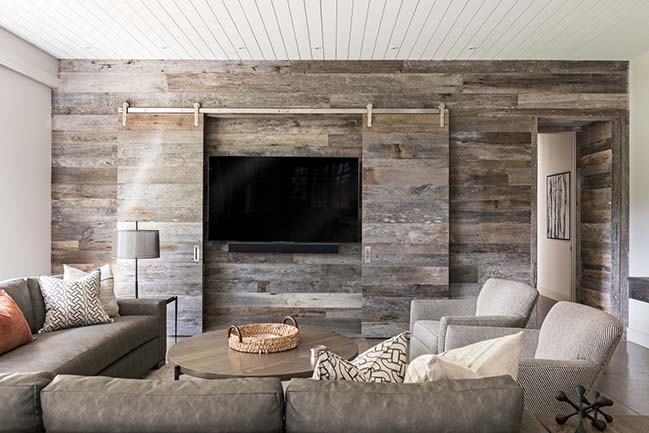
The understated, but sophisticated farmhouse forms an L-shape around the front drive and has a low profile. As many trees as possible were maintained during construction so the house visually blends in with the land. The exterior of the home has a weathered wood aesthetic with large windows providing balanced daylight and views to the land.
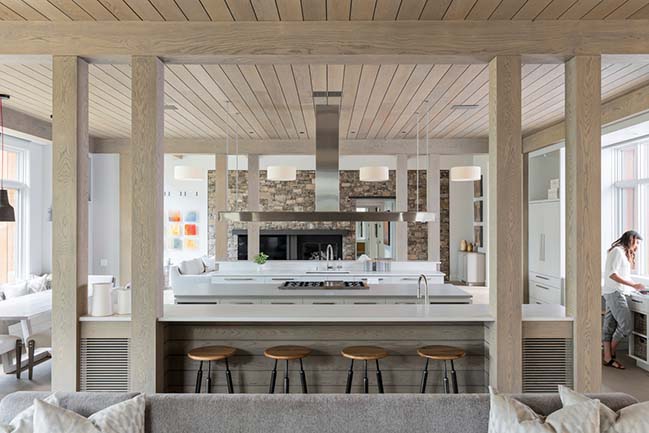
The interior has a calm and neutral palette that is warmed by natural wood accents throughout. The light color walls keep the interiors bright and airy and provide a clean backdrop for the family’s international art collection from their time living abroad.
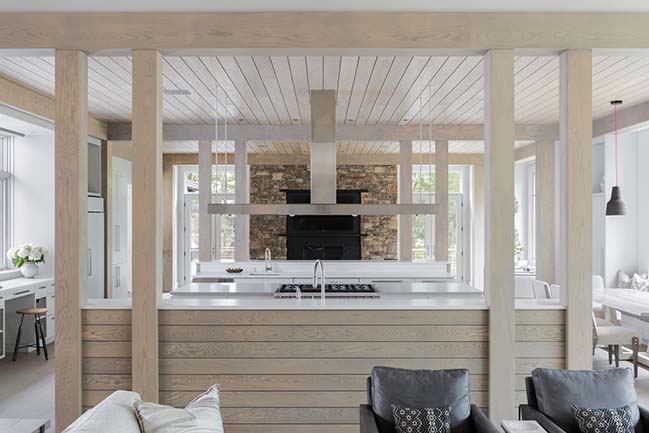
The main level has a great room and den bookended by stone fireplaces. The kitchen is at the center of the main living spaces where we designed multiple islands for smart base cabinet storage which still allows visual connection from the kitchen to all spaces. The open living spaces serve the owner’s desire to create a comfortable environment for entertaining during large family gatherings. There are plenty of spaces where everyone can spread out whether it be eating or cooking, watching TV or just chatting by the fireplace. The main living spaces also act as a privacy buffer between the master suite and a guest suite.
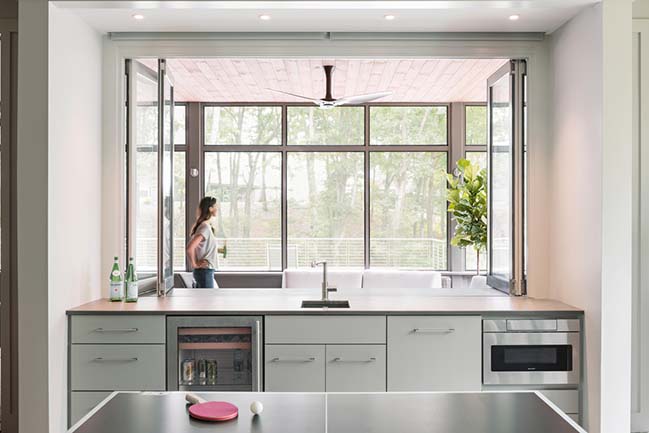
The master suite is off the main living room and includes a spacious walk-in closet, his and hers bathroom and a serene bedroom.
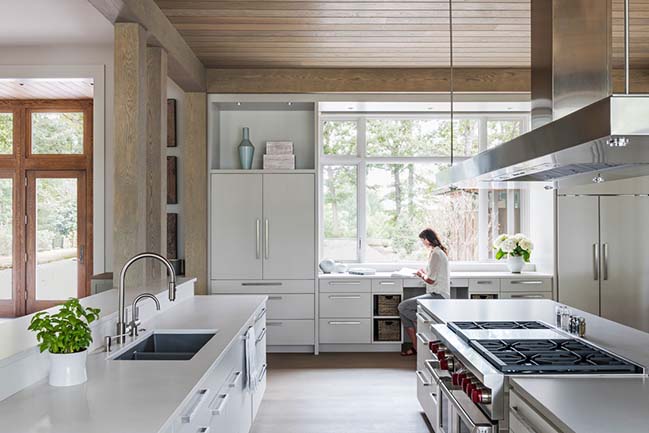
The lower level features a large game room that connects out to the screen porch, pool terrace and fire pit beyond. One end of the space is a large lounge area for watching TV and the other end has a built-in wet bar and accordion windows that open up to the screen porch.
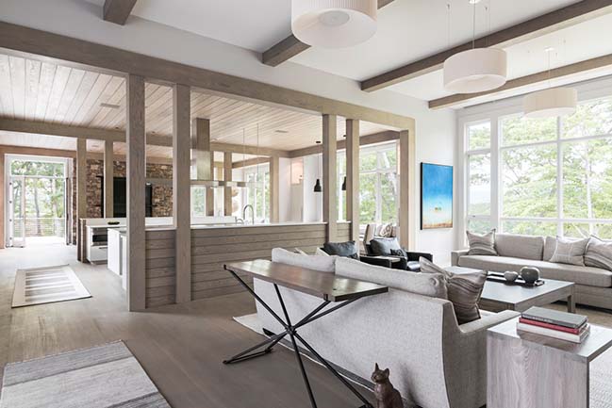
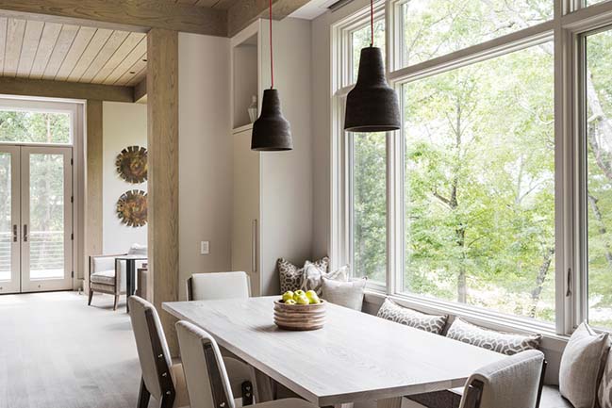
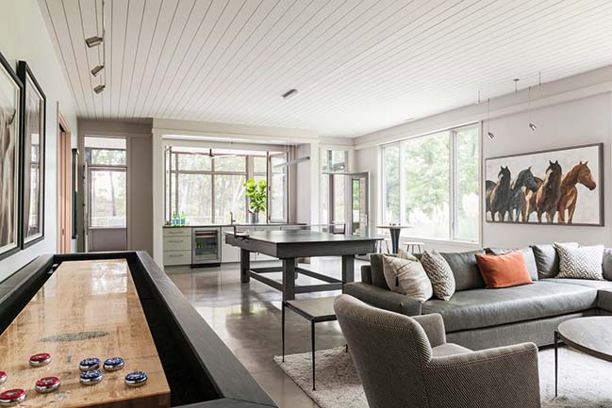

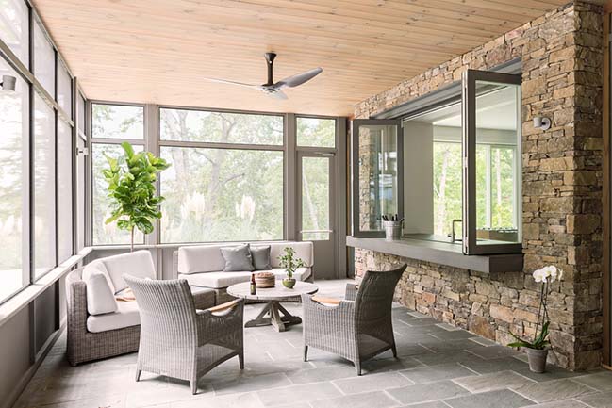
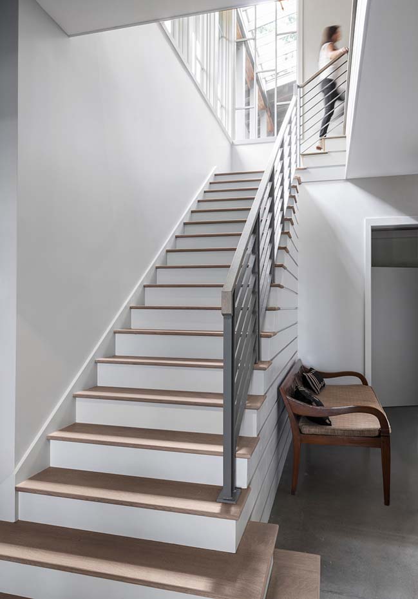
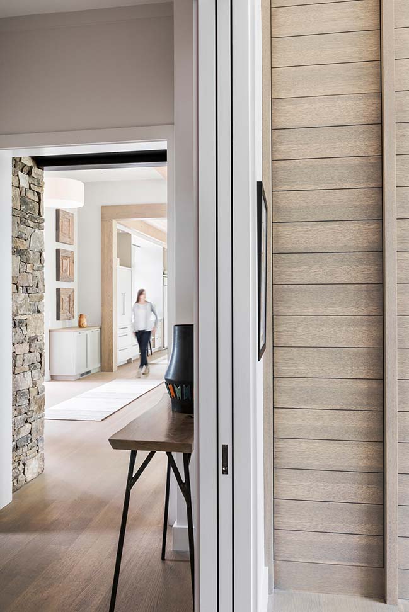
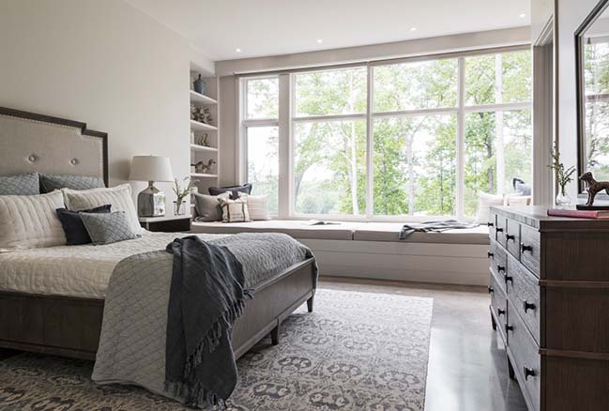
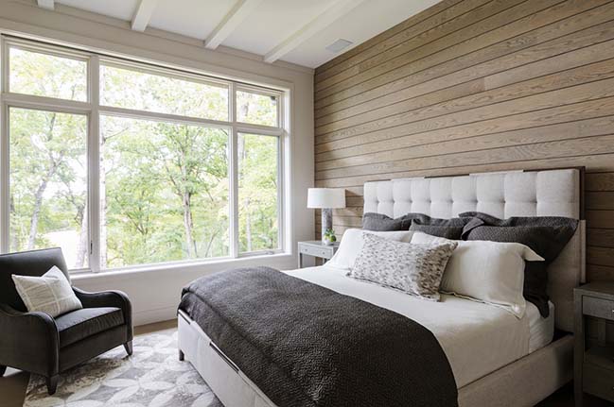
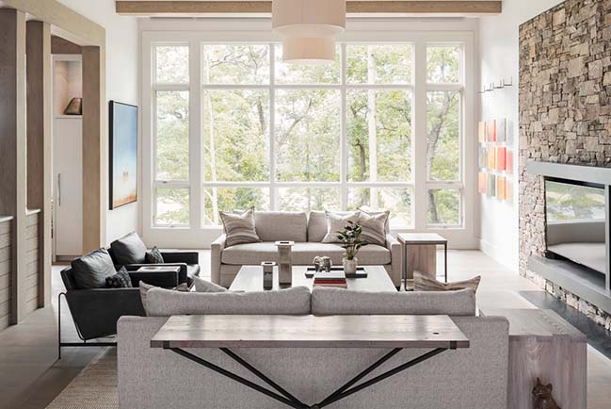
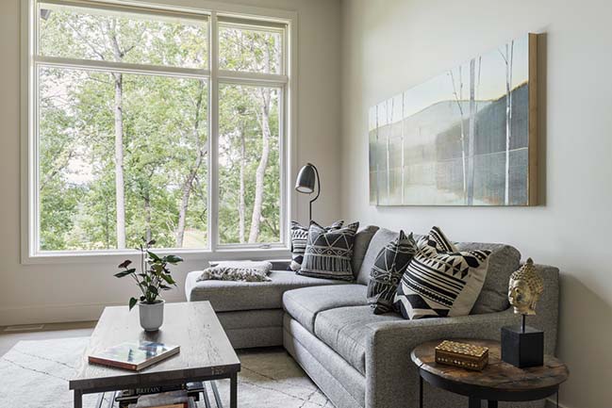
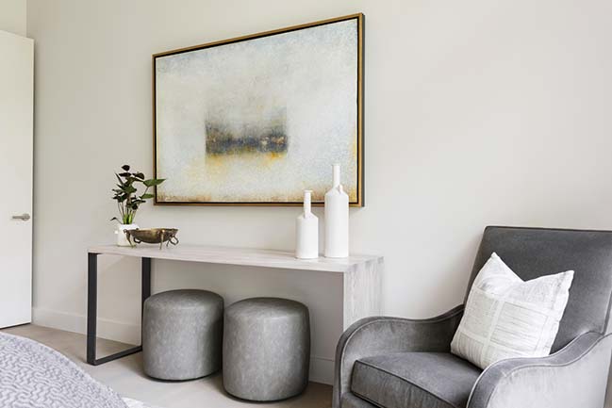
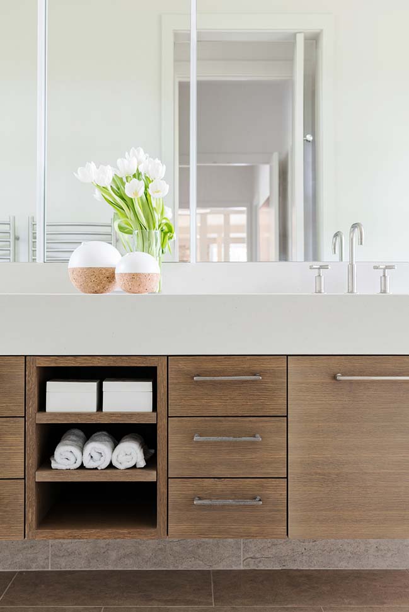
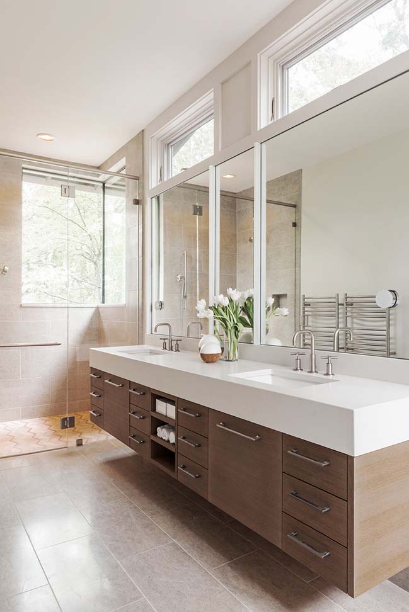
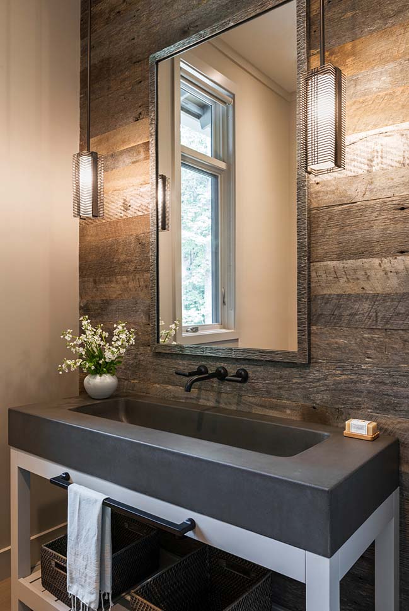
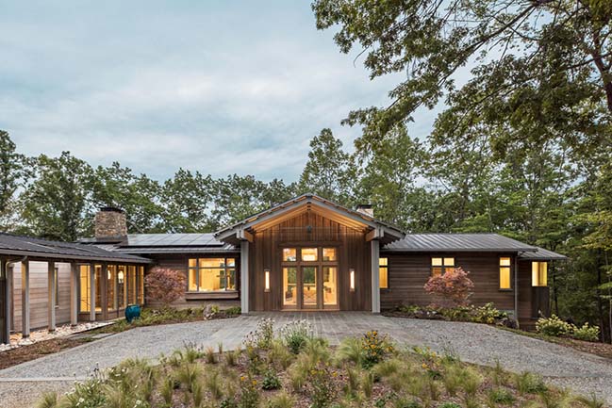
Modern farmhouse in Mill Spring by Samsel Architects
01 / 14 / 2018 Designed by Samsel Architects. This light-filled modern farmhouse in Mill Spring, North Carolina serves as a relaxing refuge for its owners
You might also like:
Recommended post: Louver Flat by Phoebe Says Wow Architects
