05 / 29
2018
The interior is located in a tenement house in Wrocław. The place regained its original character thanks to adding moldings and displaying the original parquet.
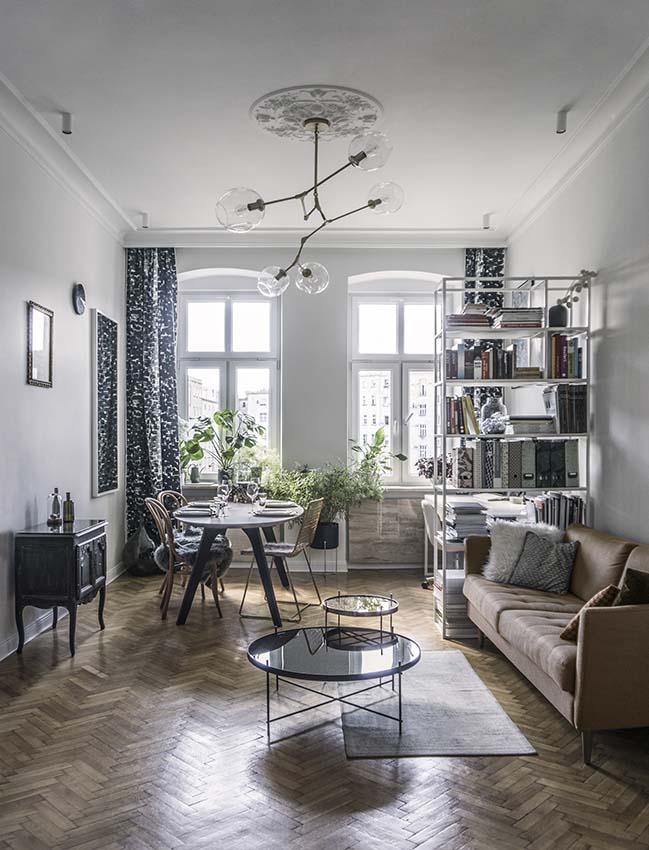
Architect: Kohlrabi Architektura
Location: Wrocław, Poland
Year: 2018
Area: 48 m2
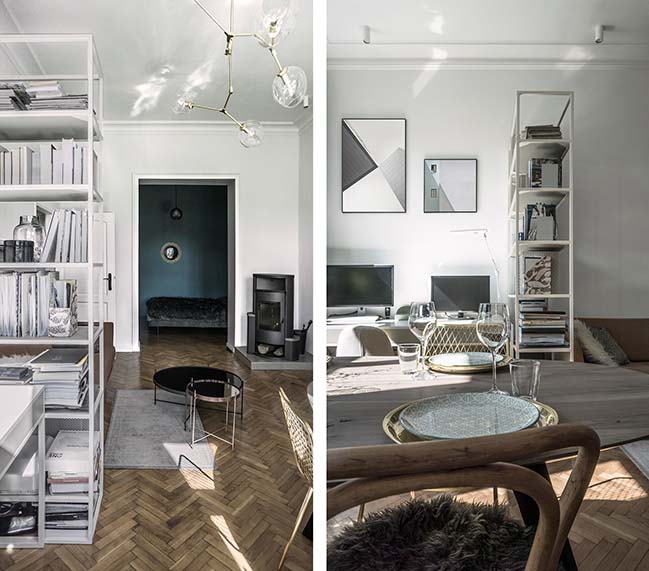
From the architect: The living room was created in an elegant style using white, gold, wood and marble accents. The largest room was divided into zones: a living room with a fireplace, a dining room and office, located behind a steel bookshelf.
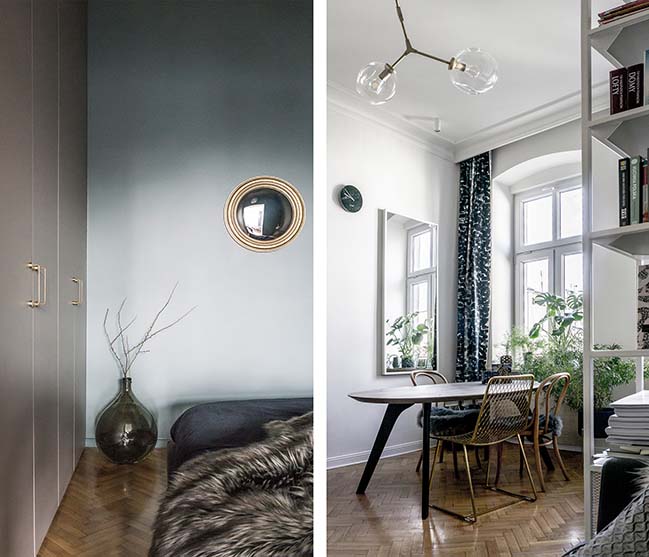
Bedroom, which is hidden behind a large portal, it was completely painted in dark green color. It helped to create a cozy shelter, separated from the rest of the flat. There is a spacious wardrobe in it, which alsoserves as a storage. We used materials such as brass, velor and crystal.
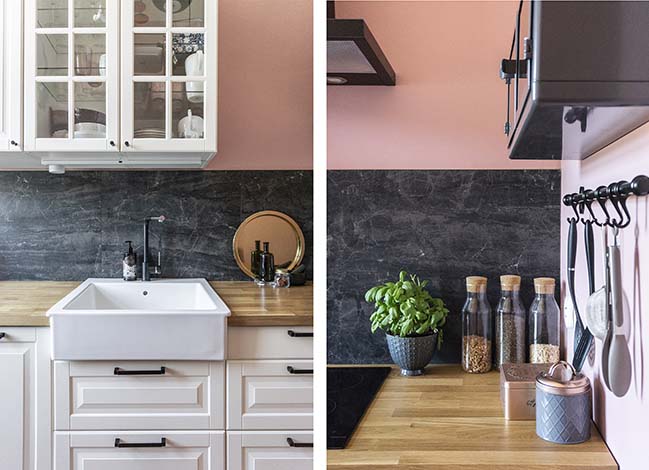
The kitchen has been modified to meet the needs of users. We have expanded the workspace and changed the devices location. On the walls we added stone tiles surrounded by powder pink. Many paintings and decorations also appeared.
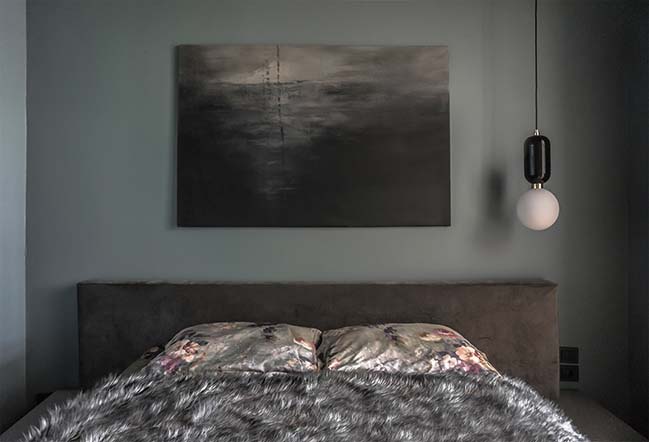
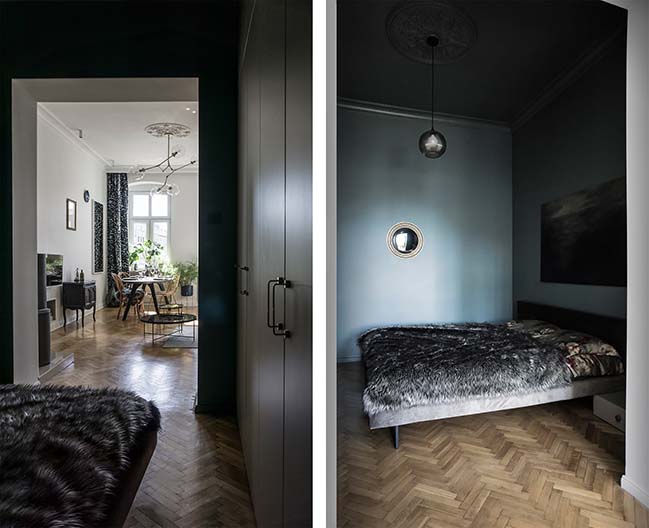
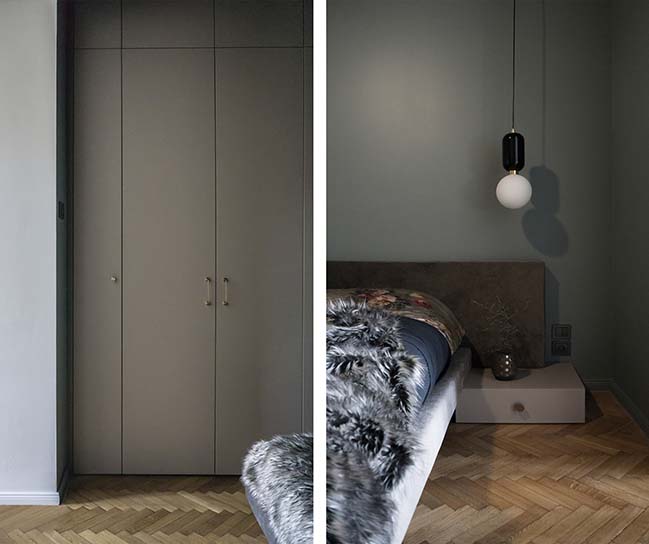
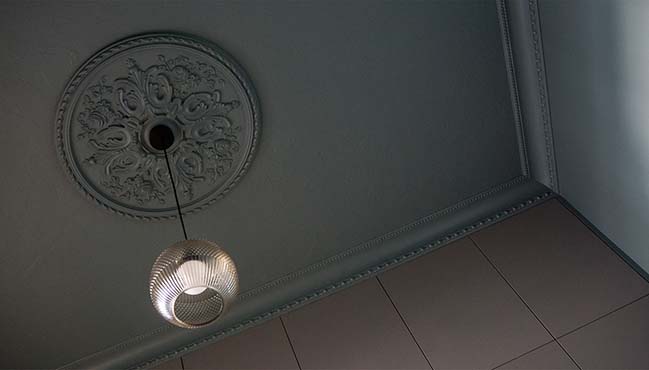
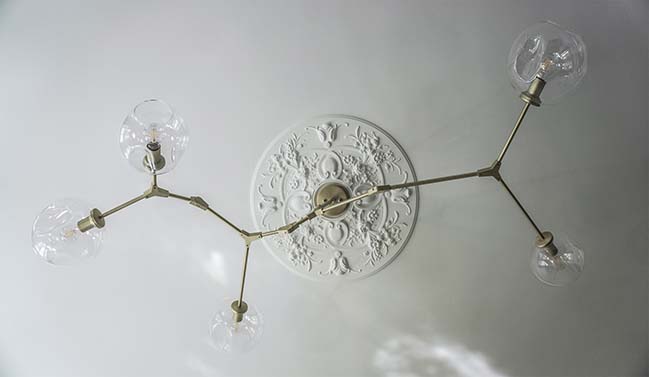
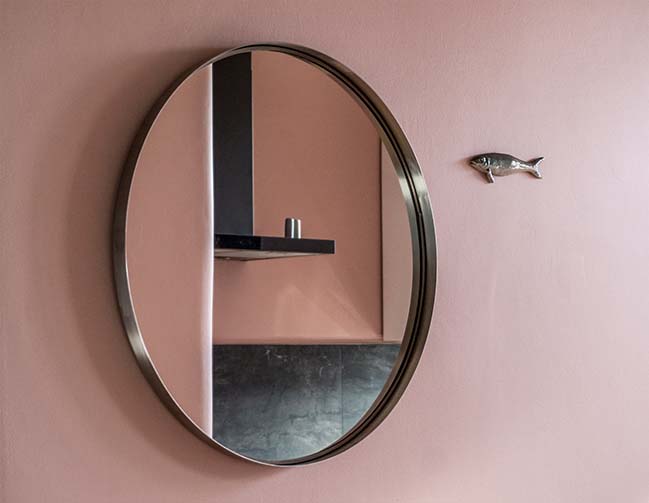
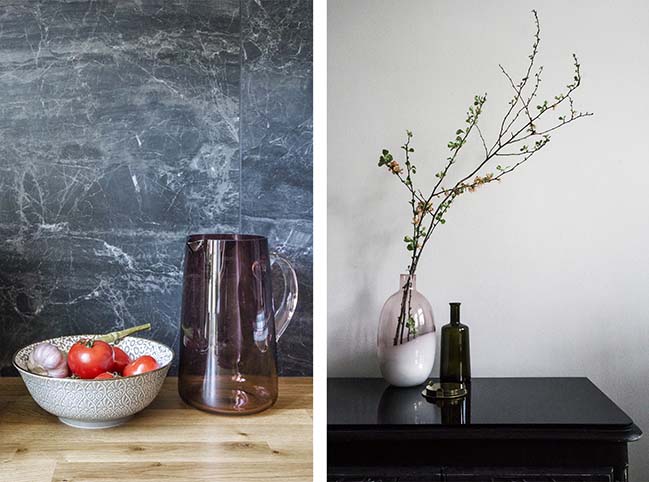
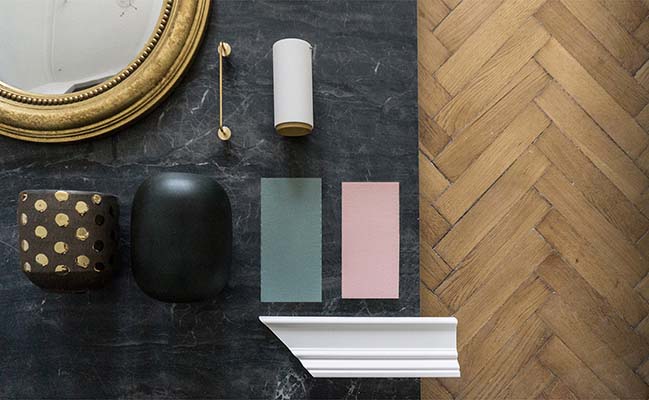
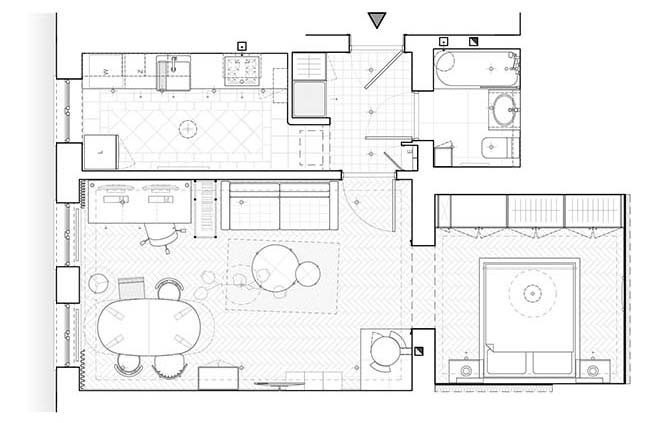
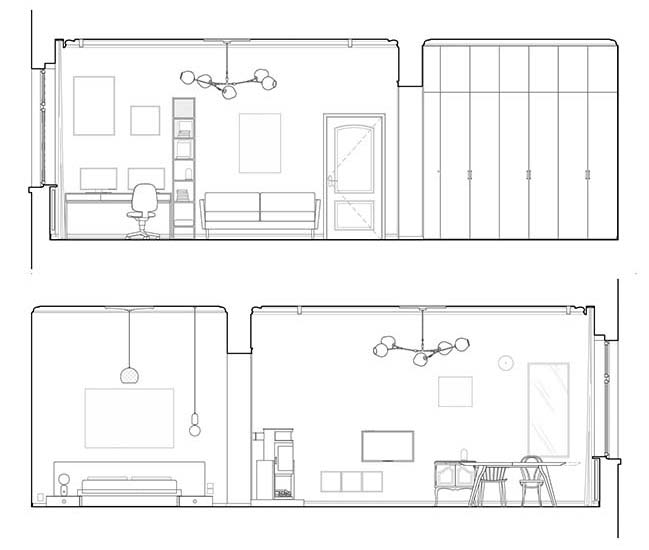
Refurbishment of apartment in Wroclaw by Kohlrabi Architektura
05 / 29 / 2018 The interior is located in a tenement house in Wrocław. The place regained its original character thanks to adding moldings and displaying the original parquet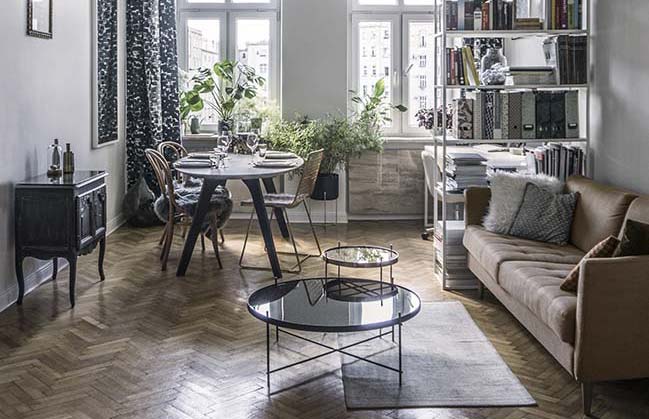
You might also like:
Recommended post: Huanggang Port Area masterplan by Zaha Hadid Architects
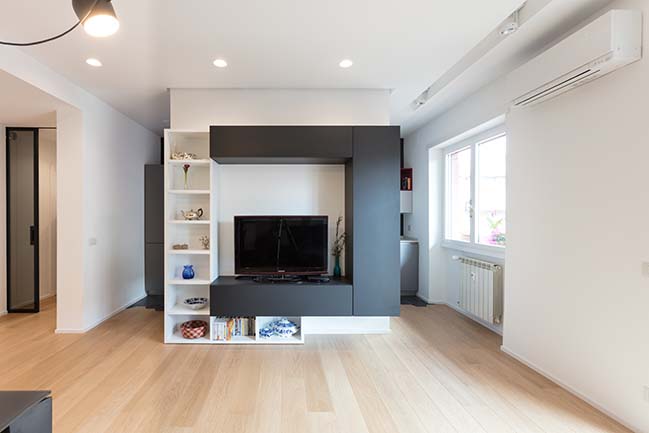
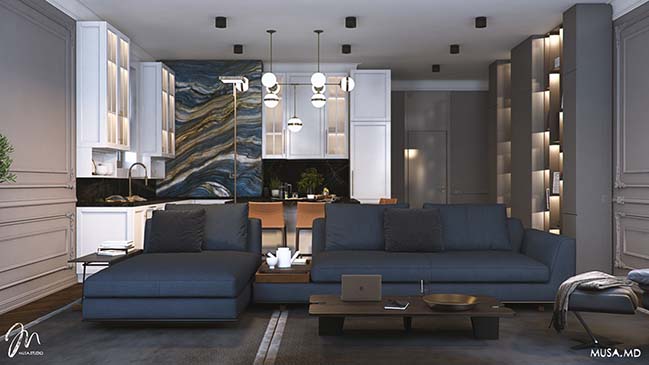
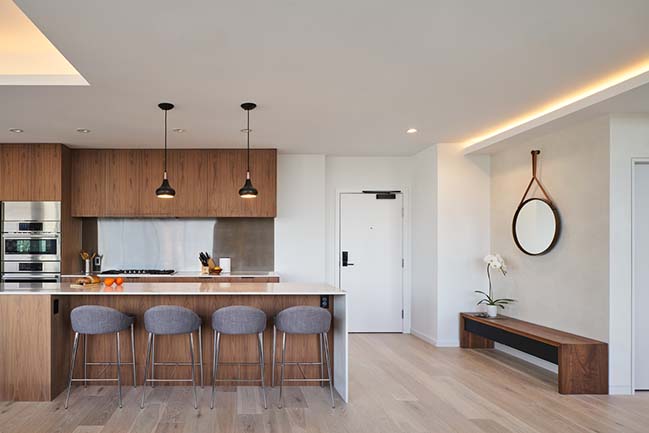
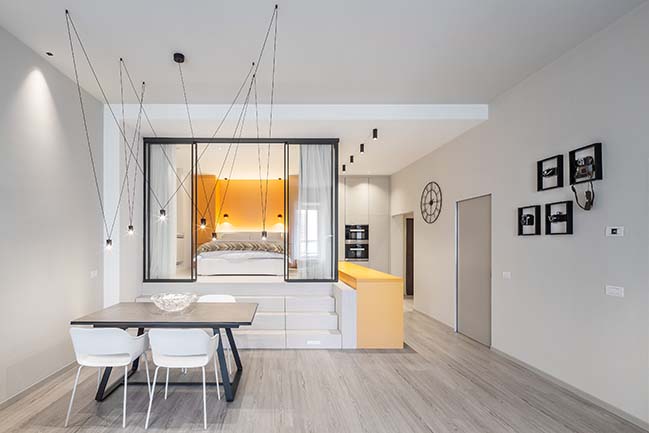
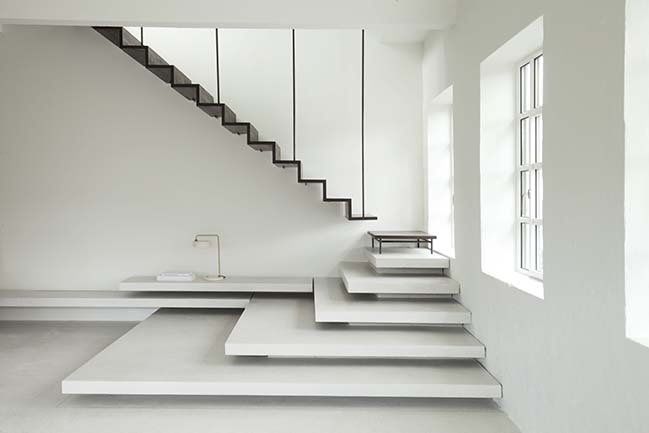
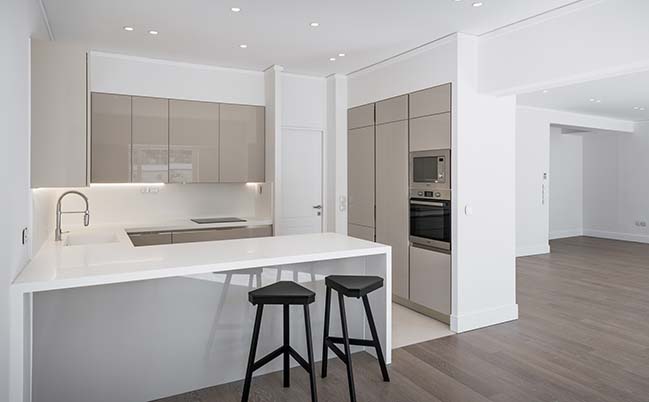
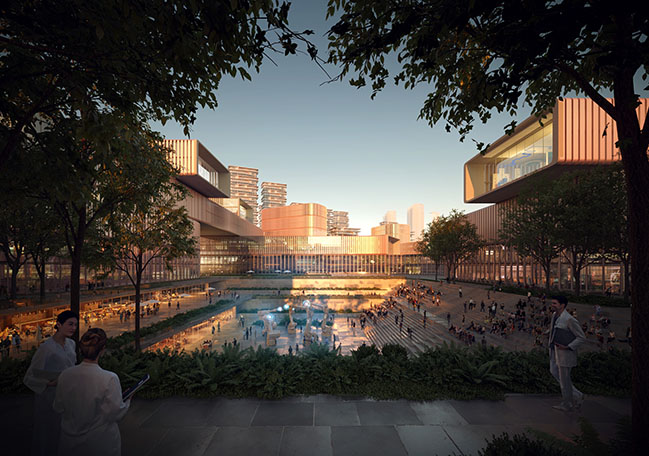









![Modern apartment design by PLASTE[R]LINA](http://88designbox.com/upload/_thumbs/Images/2015/11/19/modern-apartment-furniture-08.jpg)



