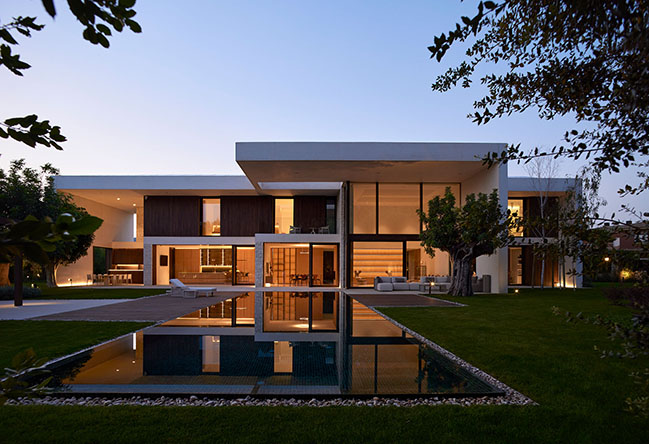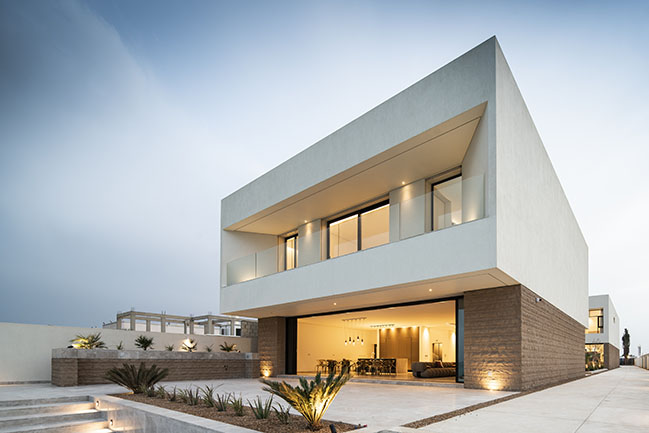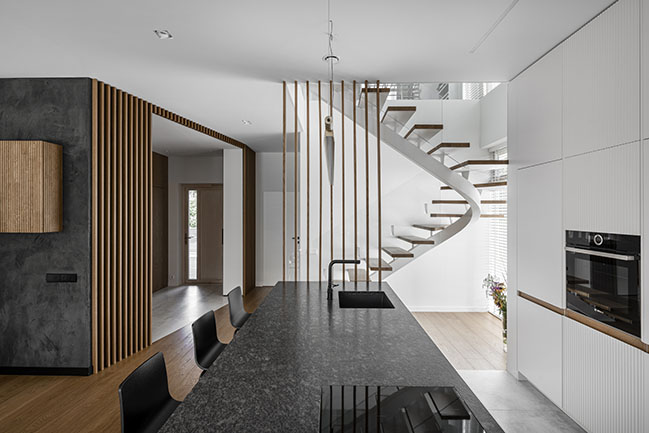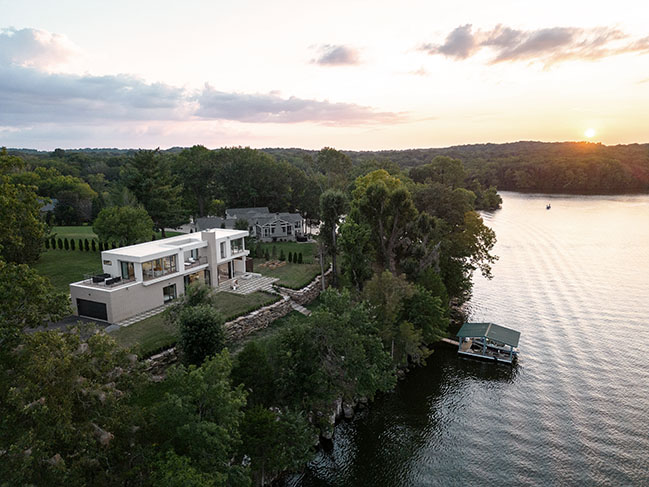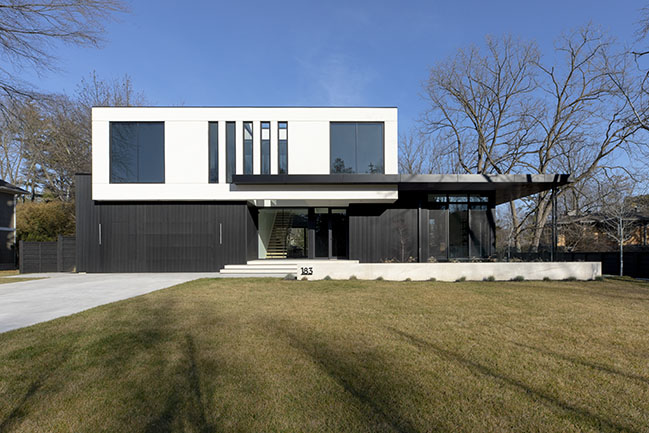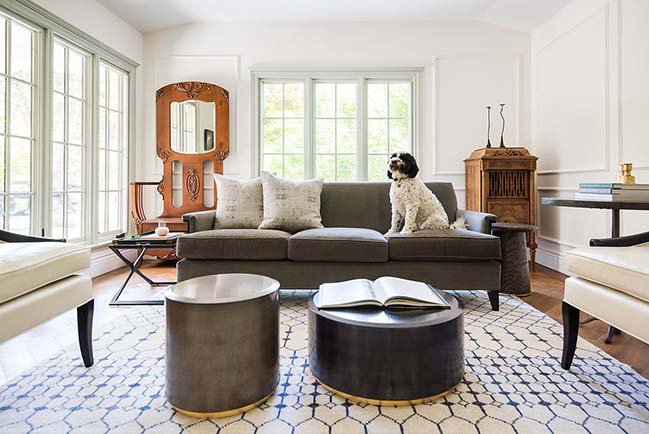02 / 28
2024
Rockbound is an architectural wonder that embodies the harmony between nature and design, showcasing resilient features that adapt to changing weather patterns...
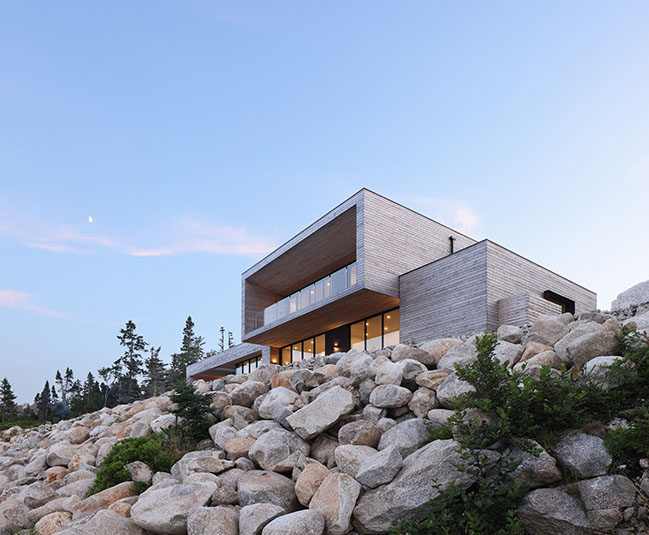
> Teph Inlet by Omar Gandhi Architect
> Treow Brycg House by Omar Gandhi Architect
From the architect: The clients for Rockbound had a unique vision - a refuge from their busy lives, a shelter from the outside world, yet intimately connected to the ever-changing beauty of the bay. Perched atop a rocky shoreline, this stunning architectural wonder was crafted to embrace the pristine views of islands and the vast Atlantic Ocean while protecting against the challenging winds and storms that sweep through the bay.
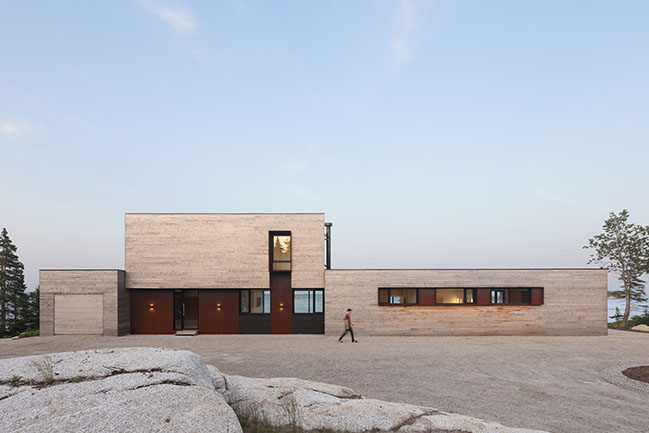
Resilient Design Embracing Changing Weather Patterns
Rockbound exemplifies a forward-thinking approach to building design, where durability and adaptability to changing weather patterns are paramount considerations. The architects chose materials with naturally weathering characteristics, allowing the building to age gracefully and tell the story of its place in the landscape. The structure emerges from the rocky terrain, mirroring the coastline's contours, and its primary living spaces run parallel to the water, offering breathtaking panoramic views along the coast and across the bay to the iconic Peggy's Cove Lighthouse.
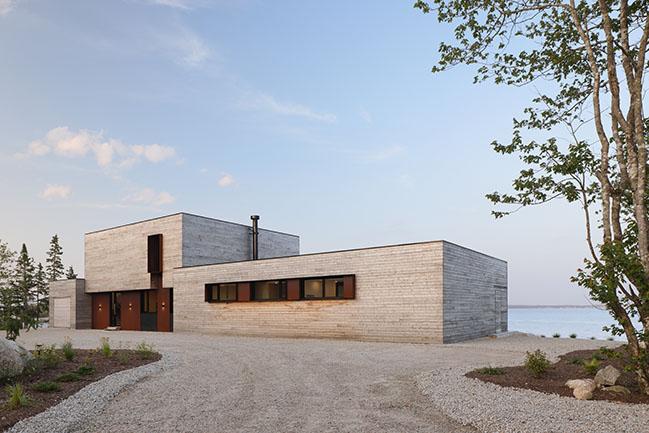
Innovative Engineering Concealed Within Elegance
Beyond its visually striking exterior, the true innovation of Rockbound lies in the unseen engineering. During construction, the discovery of a seam in the bedrock threatened to derail the project. However, through ingenious collaboration between the structural engineer and the project architect, a system of micro-piles was strategically located to redistribute loads, ensuring the building's stability and structural integrity. The steel and wood frame was meticulously designed to resist hurricane-force winds, all the while maintaining a sense of delicateness and grace.
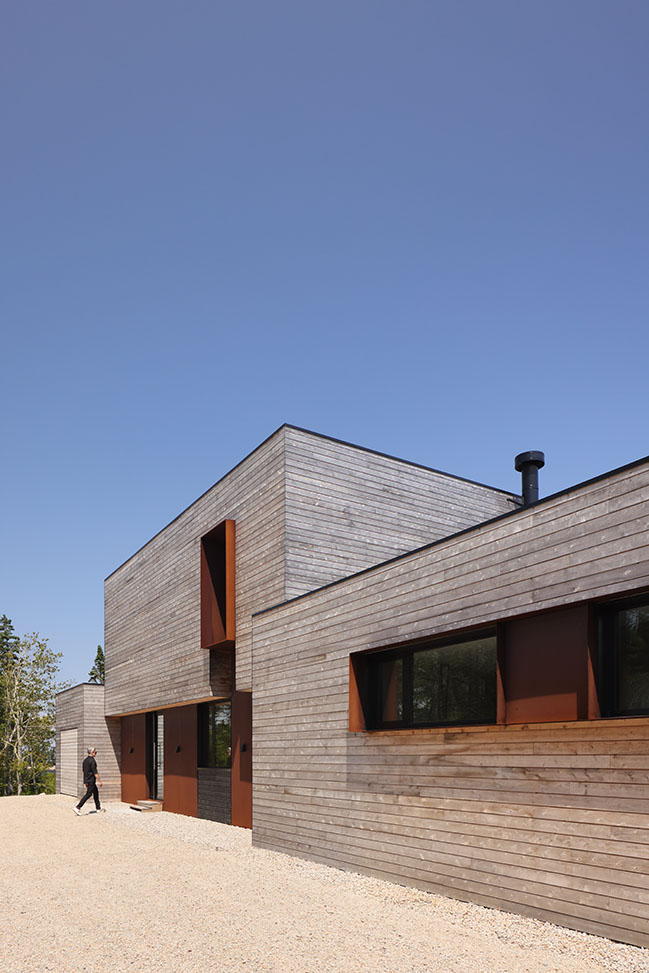
A Harmonious Dance of Interior and Exterior
Approaching the building from the public side, a sense of privacy and shelter welcomes visitors. The front door, carefully positioned within the foyer, tantalizes with hints of what lies beyond. Stepping around the corner, the space opens up, revealing breathtaking vistas of the water. Warm tones of tile and millwork create a harmonious counterbalance to the cool greys and blues of the bay, enveloping occupants in a serene and inviting atmosphere.
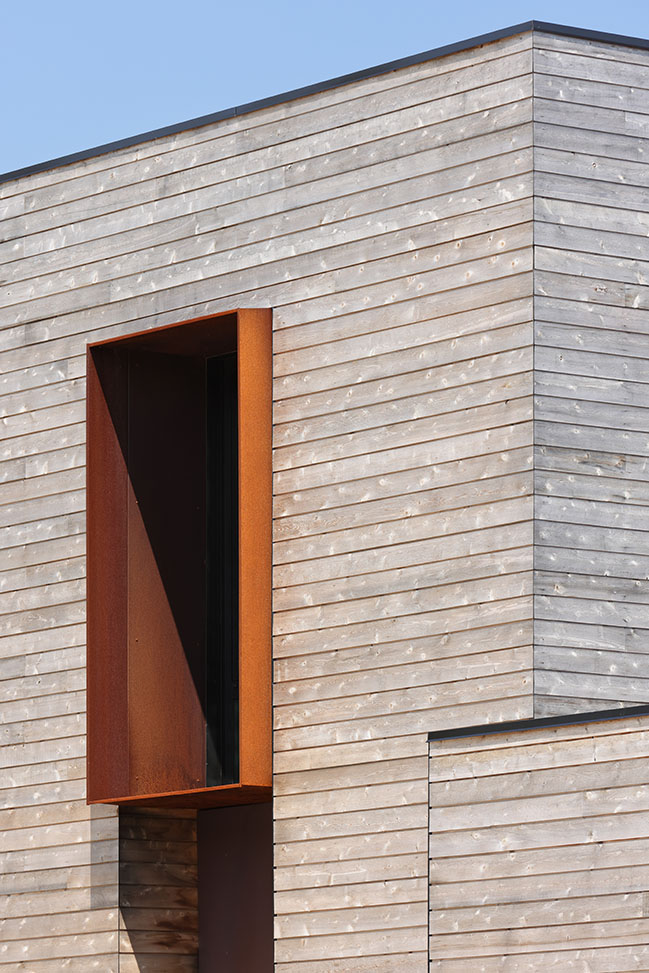
Intimate Connection with the Surrounding Landscape
Large, covered decks at Rockbound blur the boundaries between indoors and outdoors, drawing the crashing waves and the essence of nature into the living spaces while offering shelter from the sun and changing weather conditions. The bedroom volume, seemingly hovering above the main living spaces, provides a quiet and private sanctuary that feels entirely immersed in the landscape.
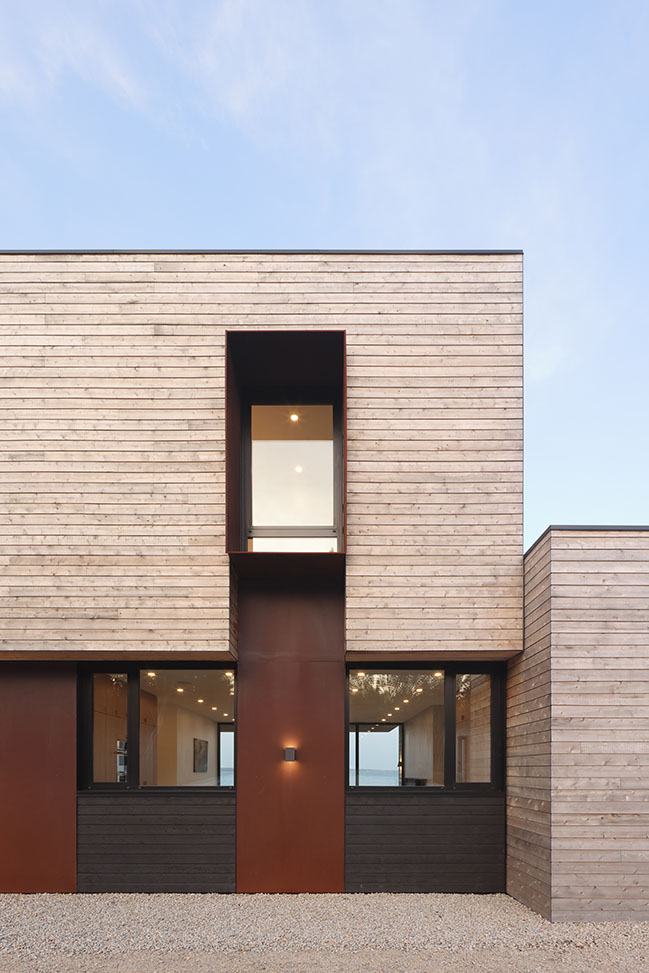
A Testament to Collaboration and Vision
Rockbound's realization was the result of a harmonious collaboration between a strong team of builders and consultants. Each member contributed expertise and material knowledge, pushing the boundaries of design. From steel hoops framing windows for visual interest and climatic control to hidden garage doors and meticulously coordinated cladding, the team achieved seamless coursing lines that beautifully traced the building's volumes.
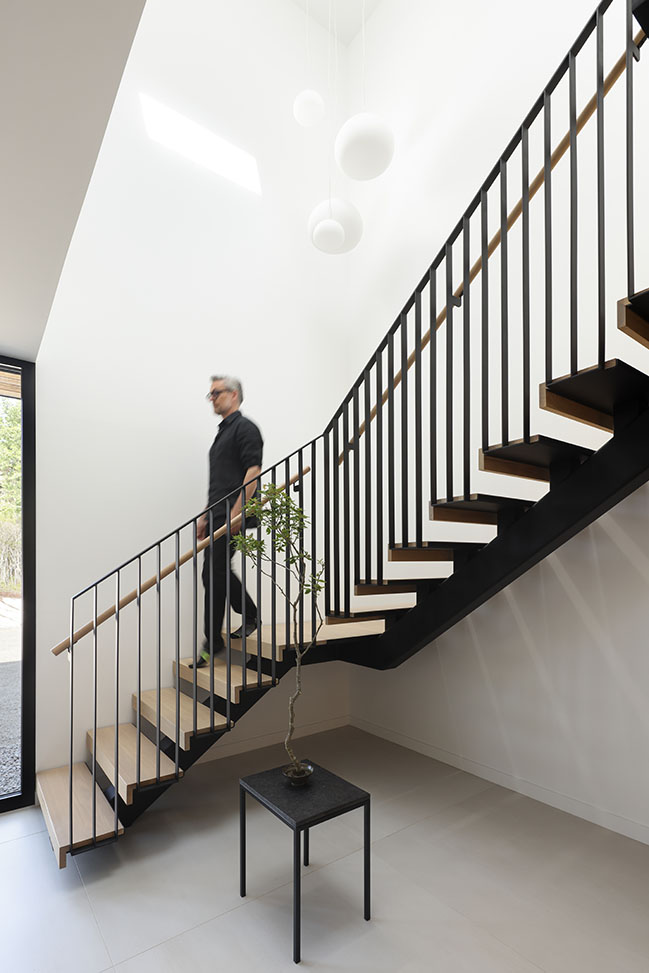
A Building Shaped by Client Vision
Central to the success of Rockbound was the strong collaboration with the clients, whose desires and needs shaped the project's form and texture. Through innovative thinking and pushing beyond the initial brief, the architects unlocked new potentials and opportunities that resulted in dynamic and exciting spaces. The interplay of light and shadow, the careful consideration of perspectives, and the variety of spaces combine to deliver an exquisite and unique coastal retreat.
Ultimately, Rockbound is an architectural wonder that embodies the harmony between nature and design, showcasing resilient features that adapt to changing weather patterns.
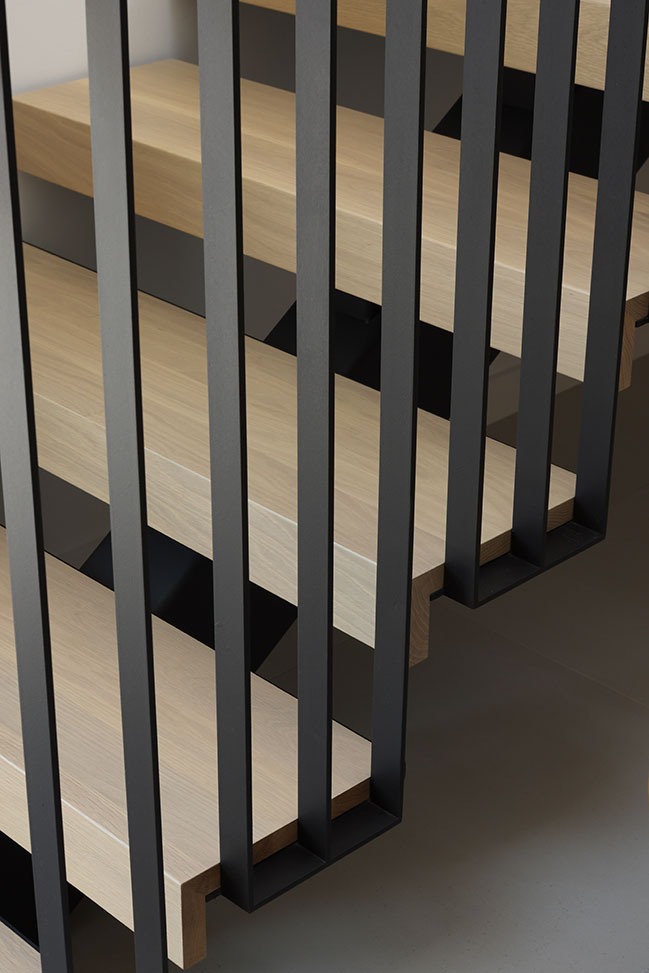
Architect: Omar Gandhi Architects
Location: Hubbards, Nova Scotia, Canada
Project area: 380 sqm
Architect of record: Omar Gandhi Architects
Landscape design: Omar Gandhi Architects
Builders: MRB Contracting
Structural engineering: Blackwell Structural Engineers
Civil engineering: Stantec & Harbourside Geotechnical Consultants
Photography: Ema Peter Photography
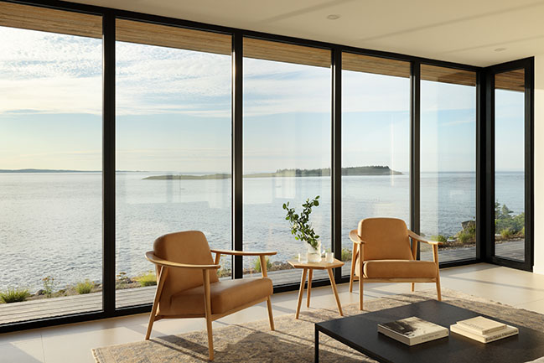
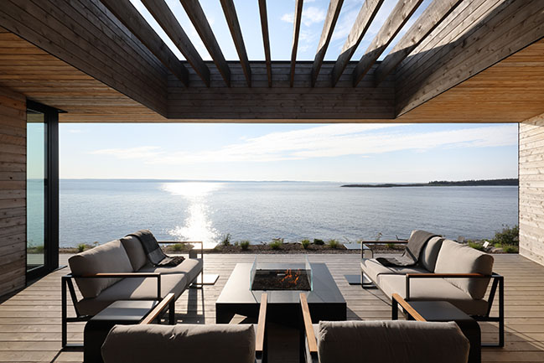
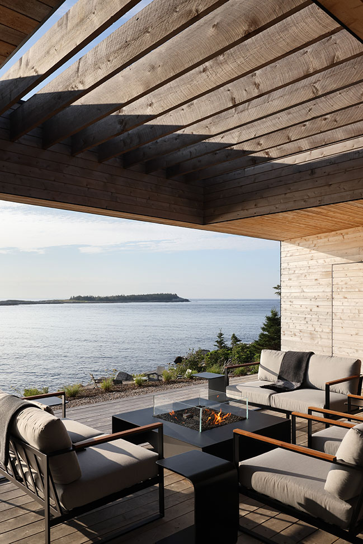
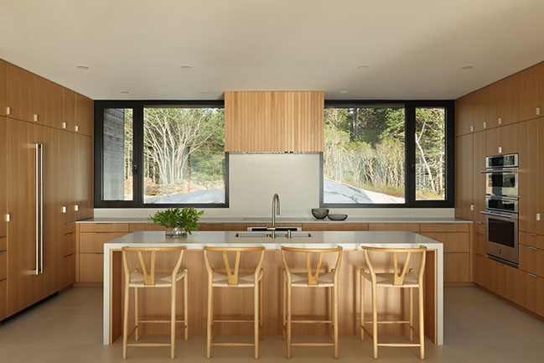
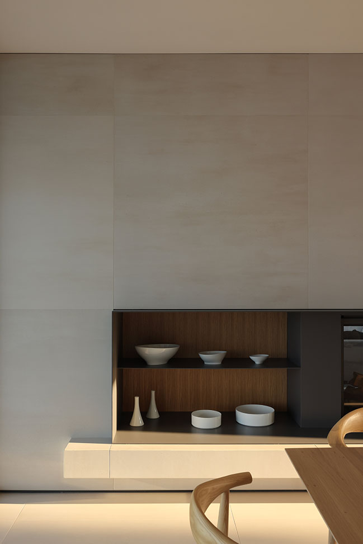
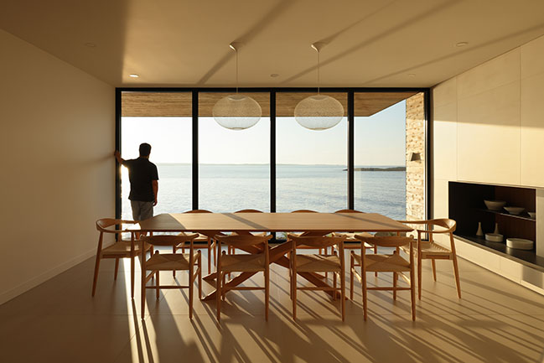
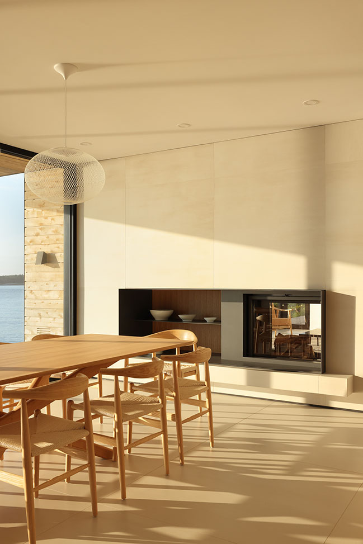
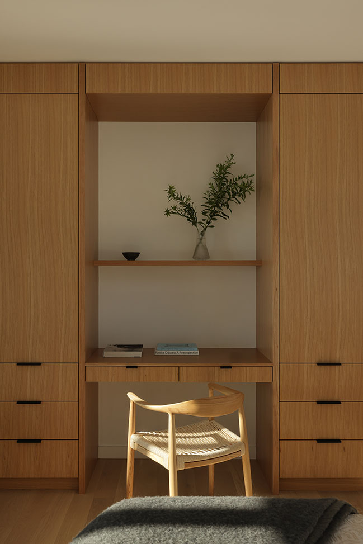
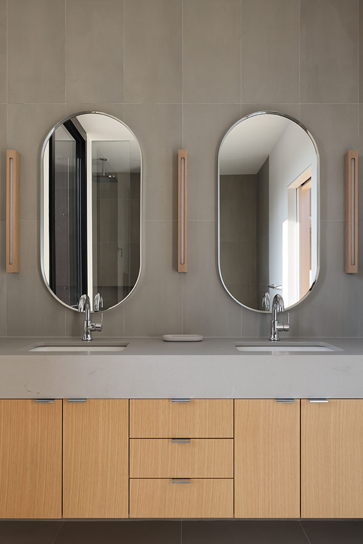
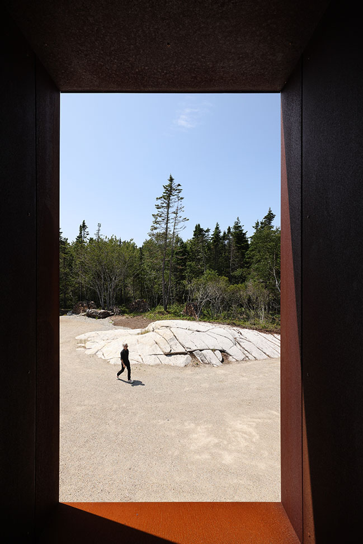
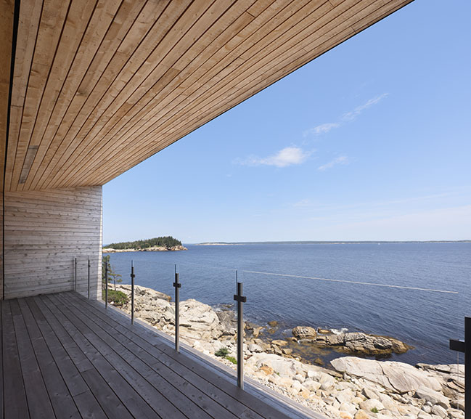
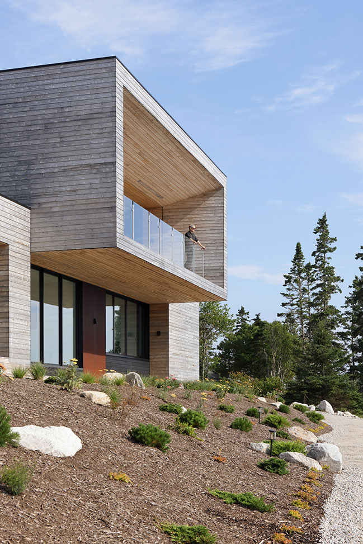
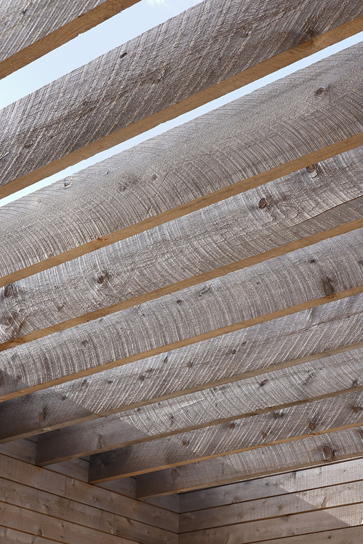
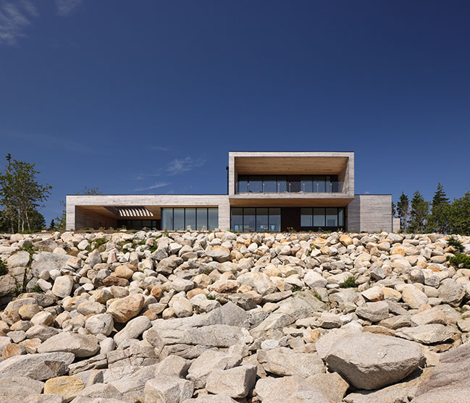
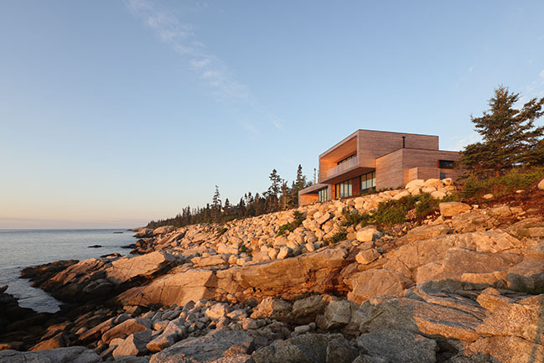
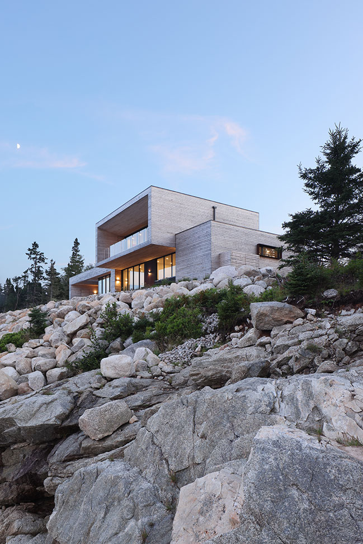
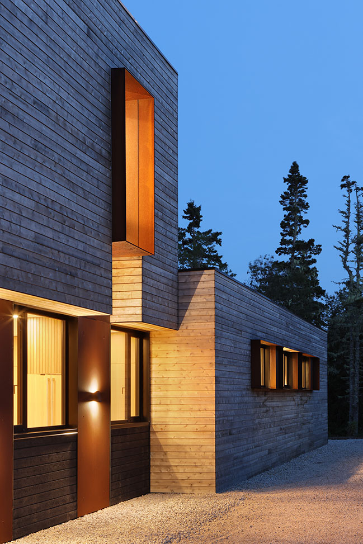
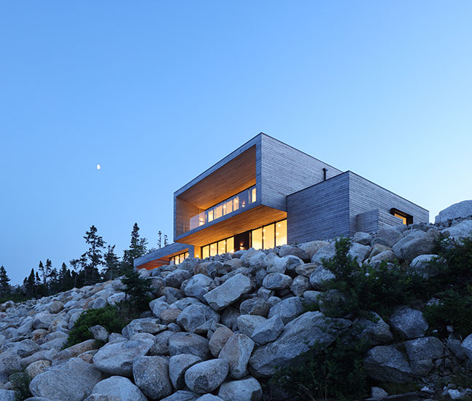
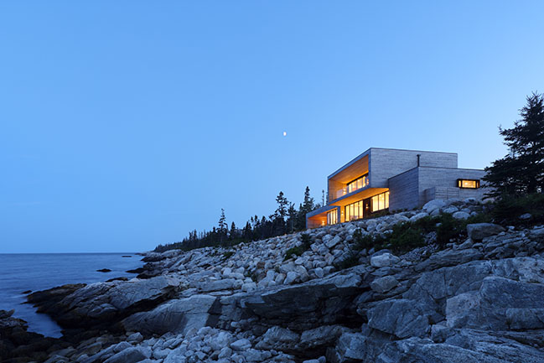
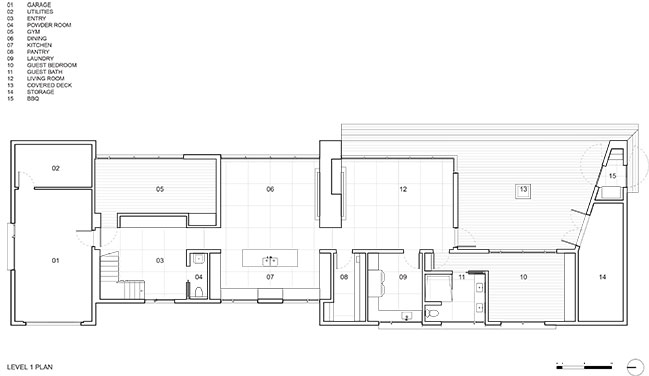
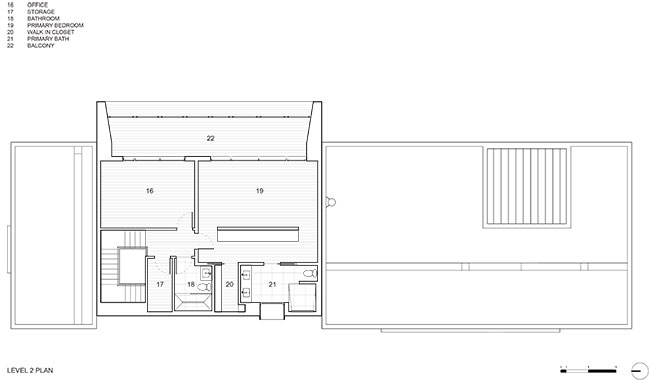
Rockbound by Omar Gandhi Architects
02 / 28 / 2024 Rockbound is an architectural wonder that embodies the harmony between nature and design, showcasing resilient features that adapt to changing weather patterns...
You might also like:
Recommended post: Classic Meets Vintage by Studio SHK
