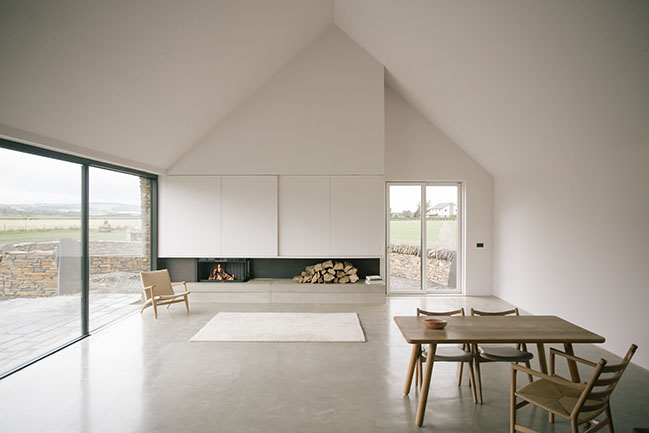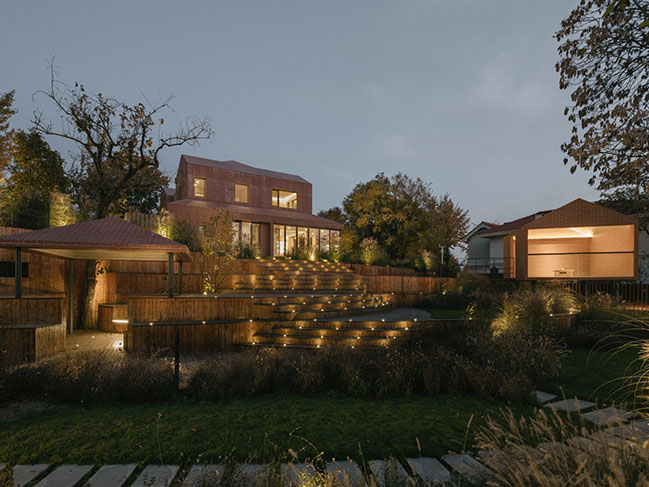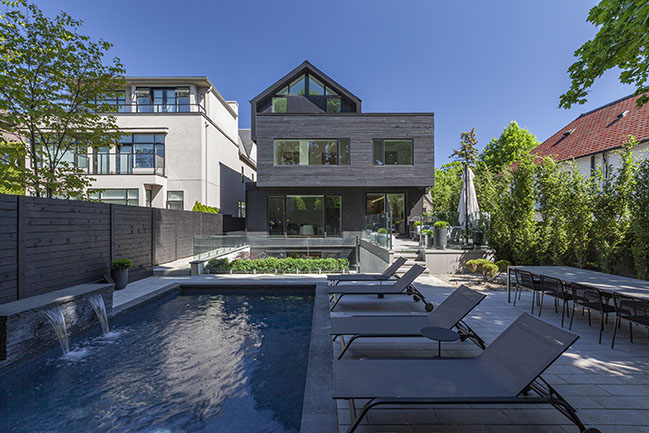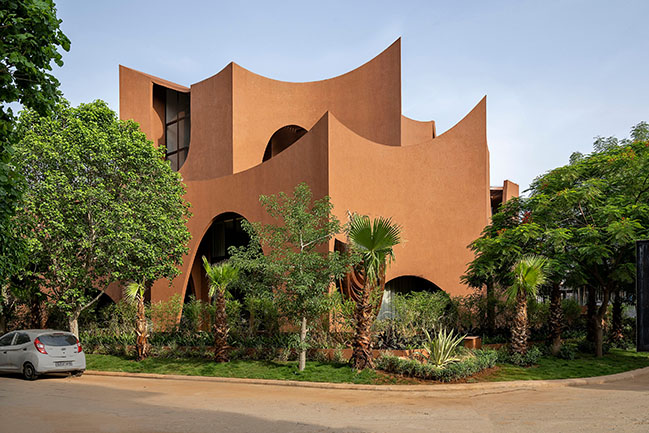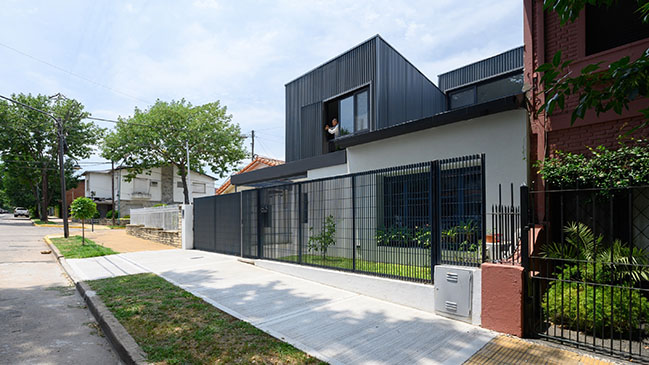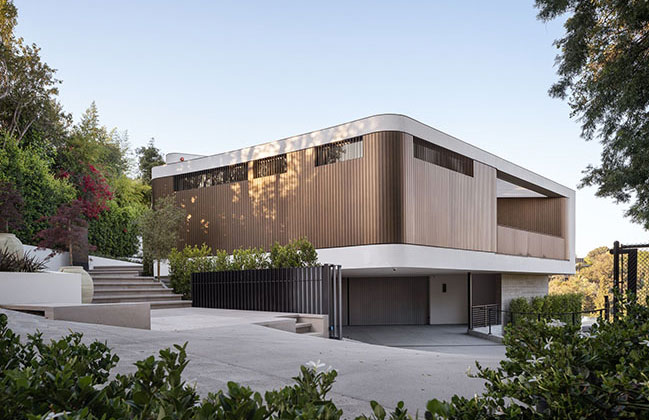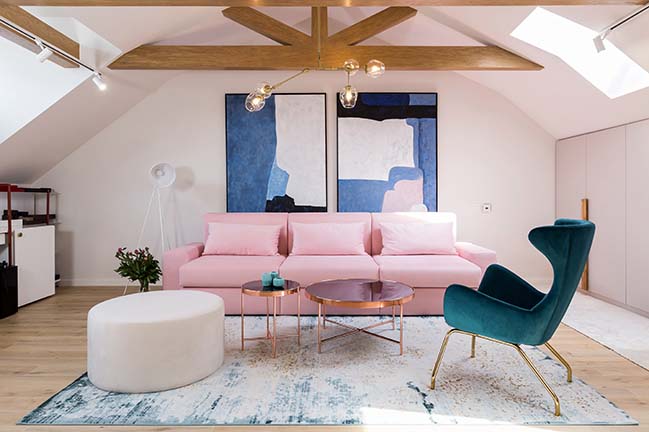07 / 28
2022
Emphasising connections between inside and out, Round Choreography aims to capture the nuances of family life within a robust and raw outer envelope...
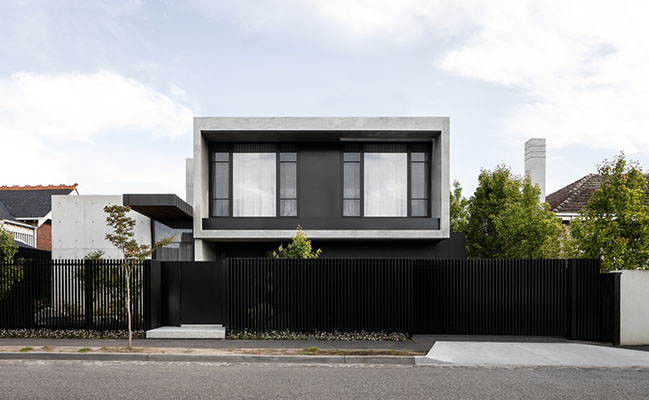
> Parkside Residence by Ashley Halliday Architects
> Austin House by Dieppe Design
From the architect: A feature round window is situated at the end of the breezeway, it is an unexpected focal point that captures your eye when you enter the home. Formed in concrete, it is a solid mass; weighted and bold. The frameless glass aperture punctuates the richness of the space. The aim was to enhance and highlight the connection between the indoor and outdoor spaces, establishing a visual sightline that spans across the length of the property. From the outside, the round window pierces through the buildings’ façade and gives it a memorable look and sculptural presence. The use of concrete comes with connotation: it has strength and permanence in structure, while it is instantaneously raw and unrefined in its physical state.
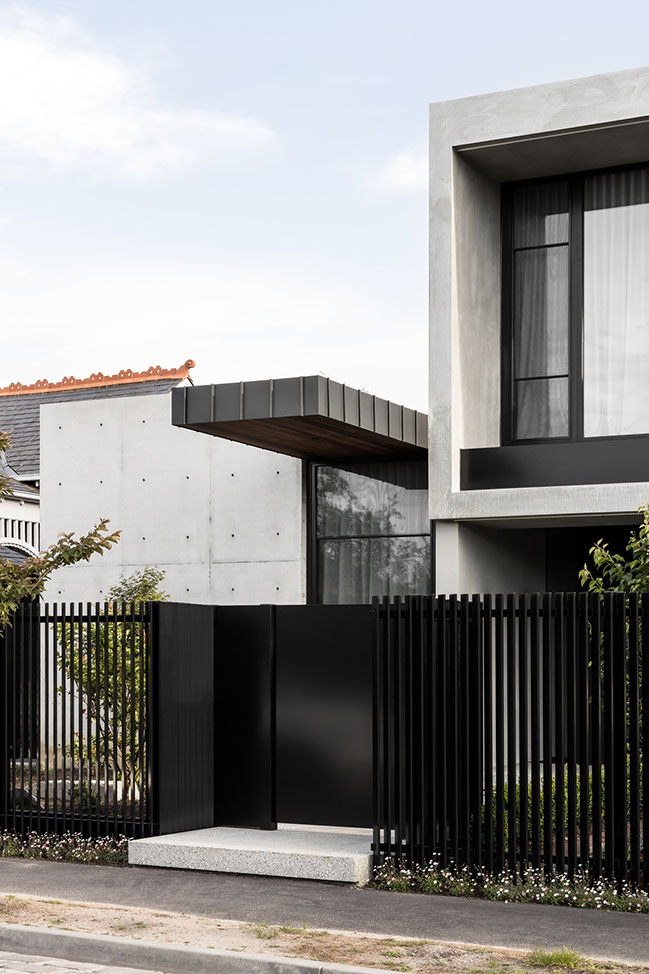
McKimm thrives on fostering relationships with clients to ensure that buildings have a greater purpose. The Malvern House is a contemporary take on the modern family home, and an intuitive response to the needs of a growing household. The clients have three young children: their brief necessitated specification of tough and durable materiality. The living areas were crafted around interactive family life and large gatherings for entertaining, both on the main living level and in the basement bar and cinema beneath.

The Malvern House works with the clients’ dynamic energy and is an attempt to allow the family to forget about the outside world for a while; mixing rigour with imagination. It starts by connecting the family with their immediate surroundings, creating the built form, and then enhancing the relationship for years to come.
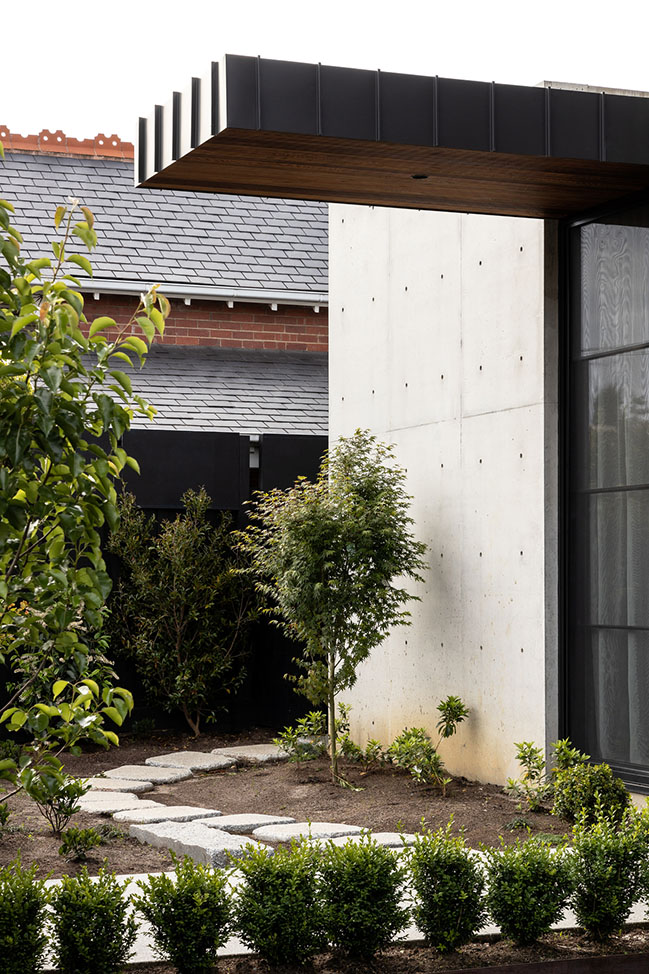
Harnessing seamless flow of spaces is a natural component of the McKimm architecture philosophy. The Malvern House is no different. Choreographed lines of sight and symmetry are achieved throughout the home. Materiality and texture is celebrated through the use of natural products; concrete, stone and timber. Offering a distinct visual identity with a balance of materials, the Malvern House is cohesive and synonymous with McKimm homes; demanding precision and attention to detail.
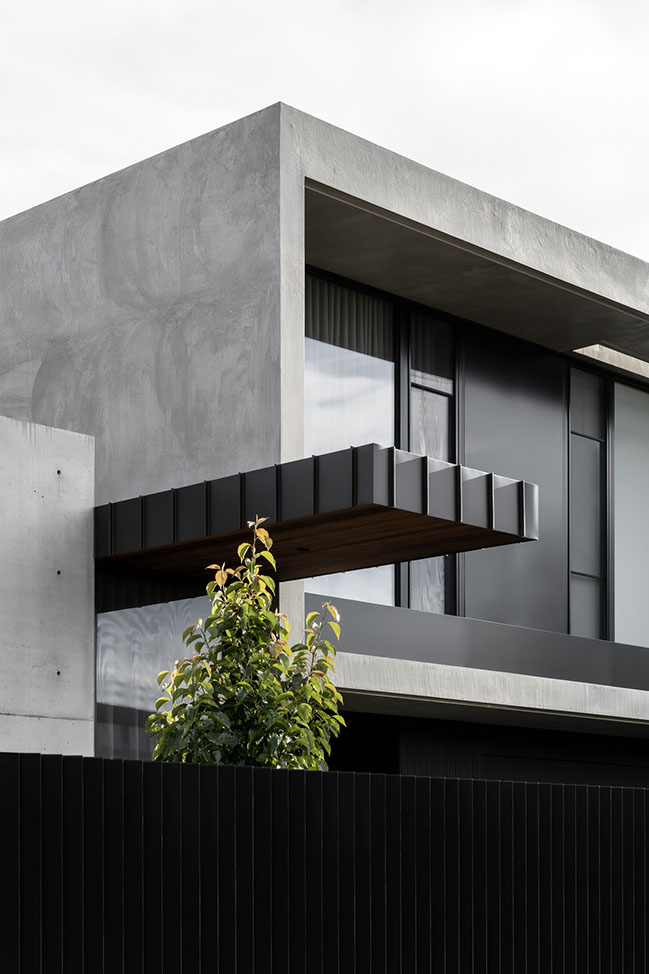
Concealed appliances in the kitchen allow for a balance of aesthetic display and functionality. An exclusive wine room nestled behind the kitchen allows for separate seclusion, whilst still maintaining connection with the main living spaces.

The Master Bedroom is a special zone, designed to optimise connection and sightlines from the bed itself, across the sunken courtyard atrium, through the circular aperture and beyond. The space is deliberately oriented to articulate angles of illumination at different times of the day and night. Light and bright nuances.
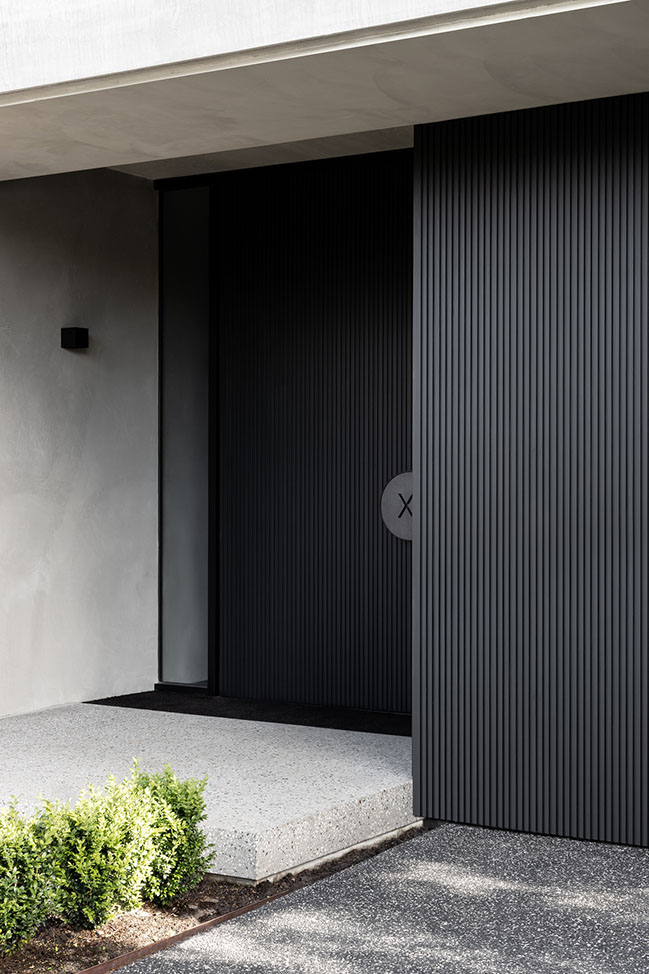
Architect: Mckimm
Location: Malvern, Australia
Year: 2021
Site area: 668 sqm
Photography: Timothy Kaye
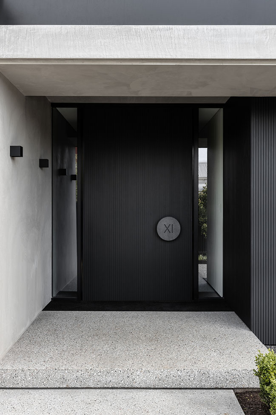
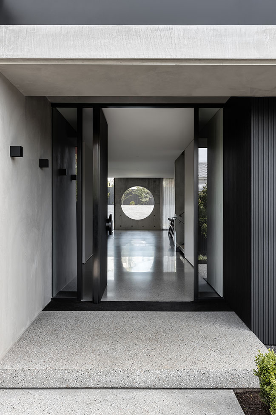
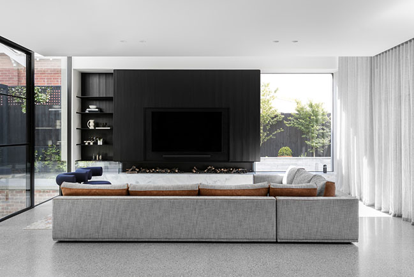

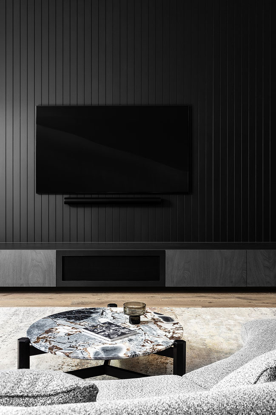
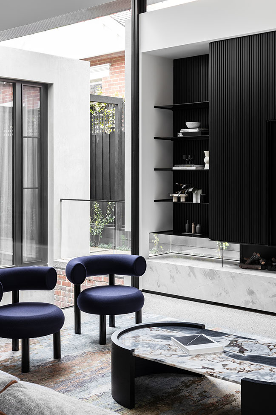
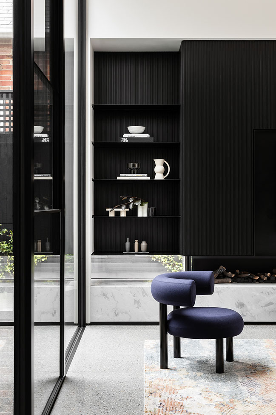
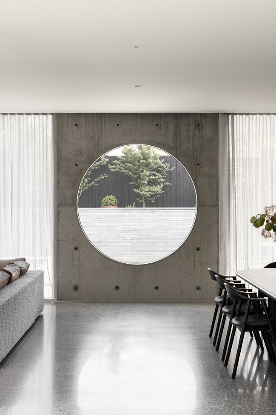
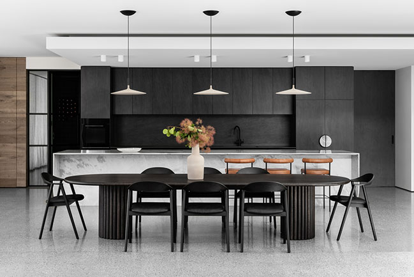
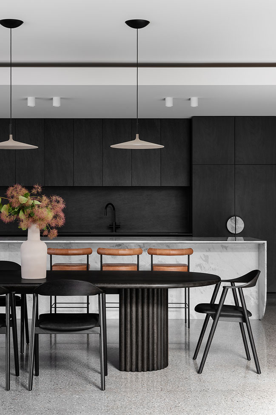
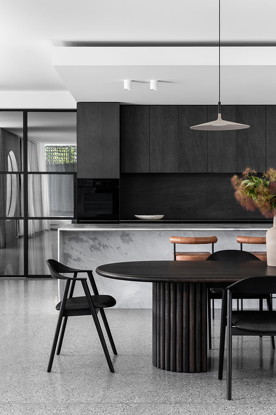
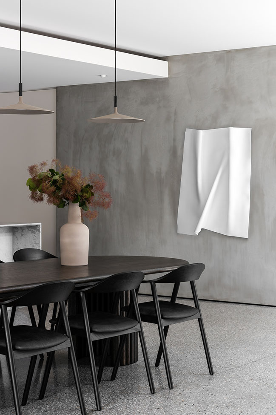
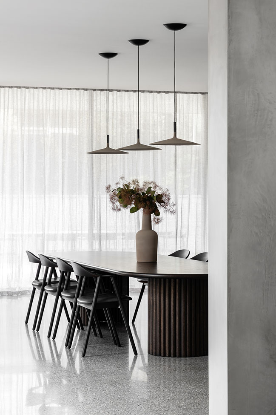
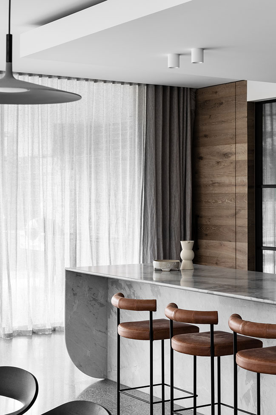
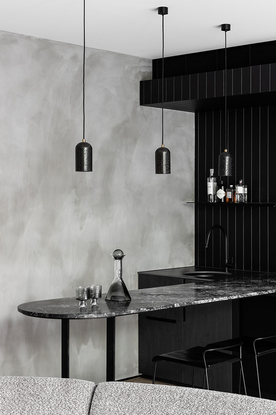
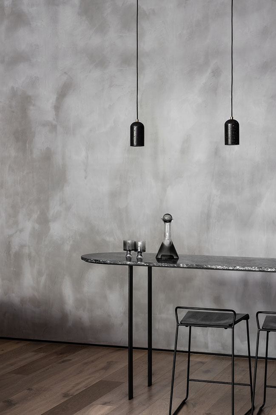

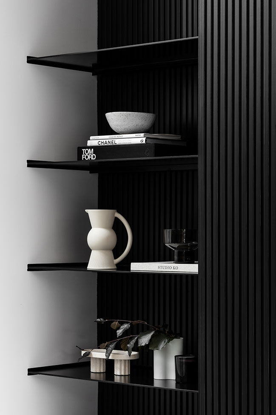
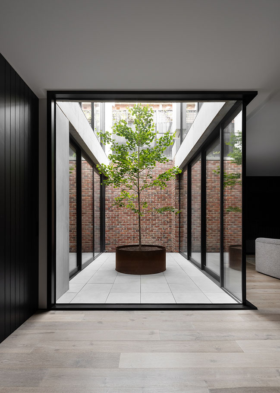
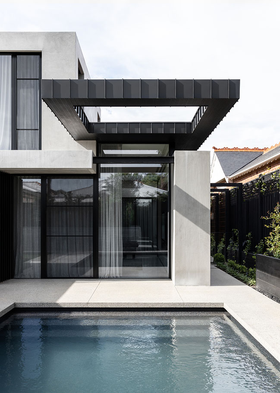

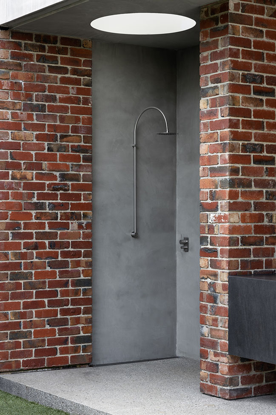

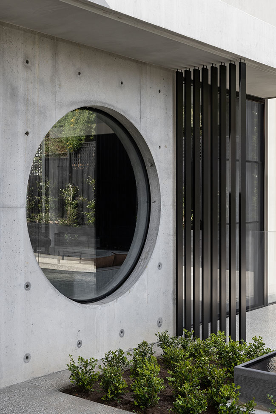
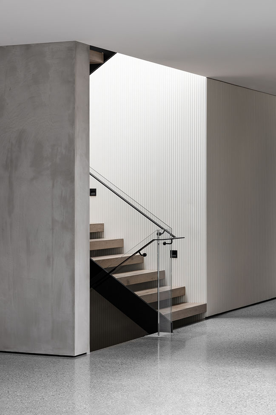
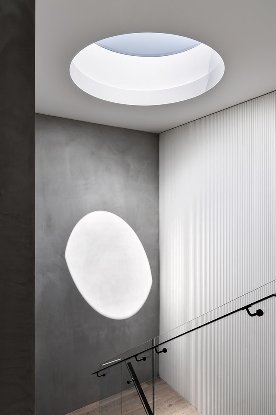
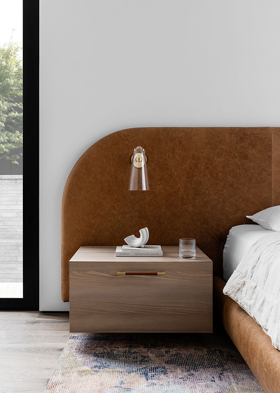
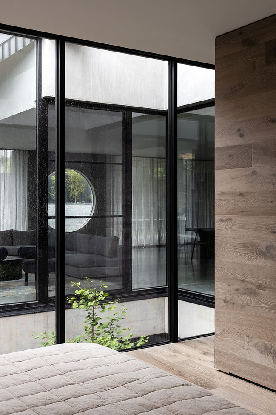
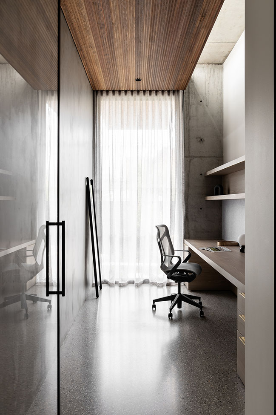
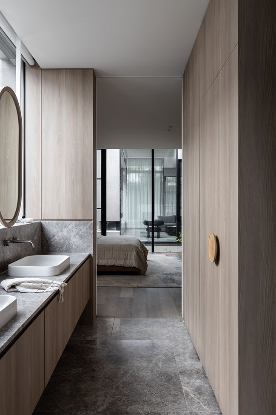
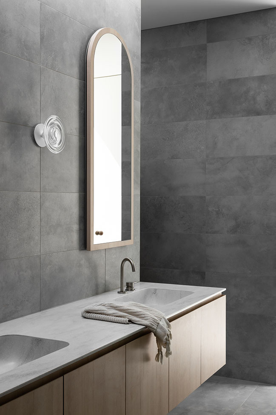
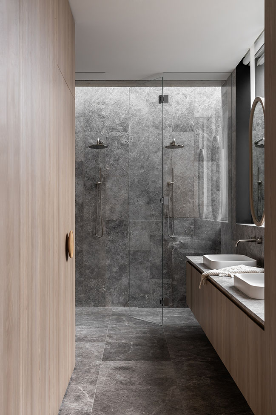
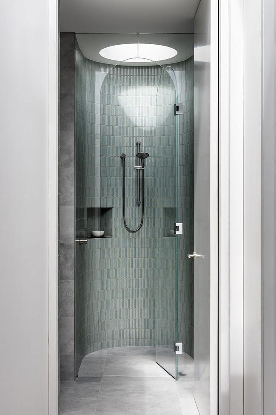
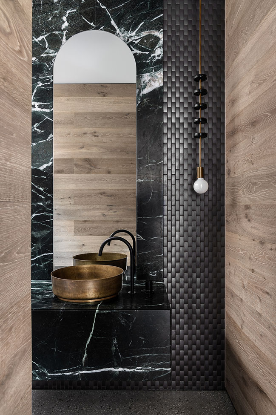
Round Choreography Residence by Mckimm
07 / 28 / 2022 Emphasising connections between inside and out, Round Choreography aims to capture the nuances of family life within a robust and raw outer envelope...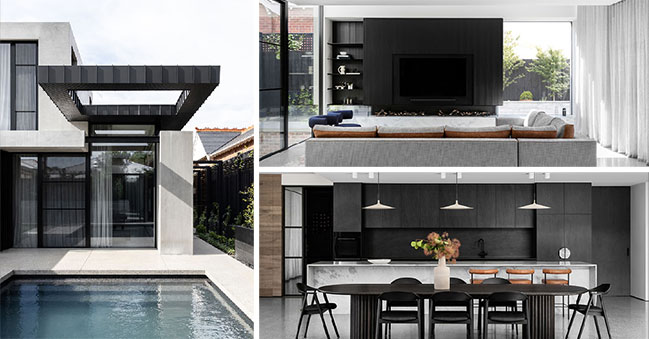
You might also like:
Recommended post: Pink Drops: A romantic attic in Bucharest by Jooca Studio
