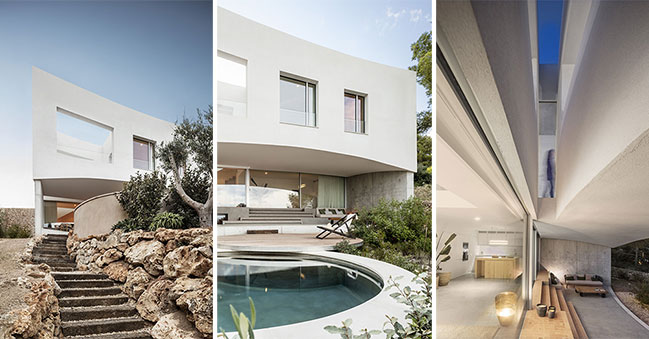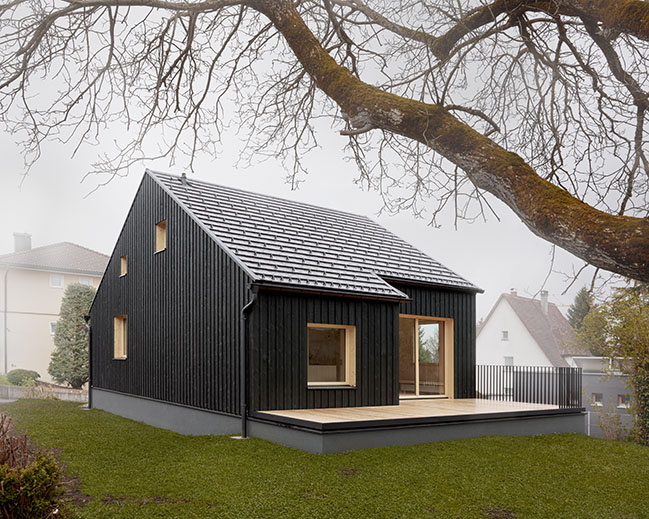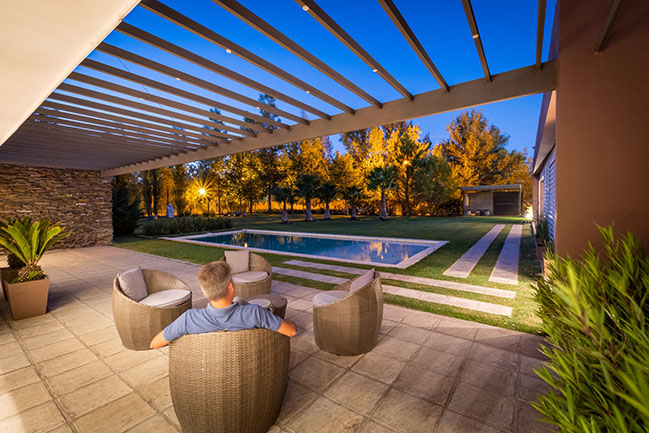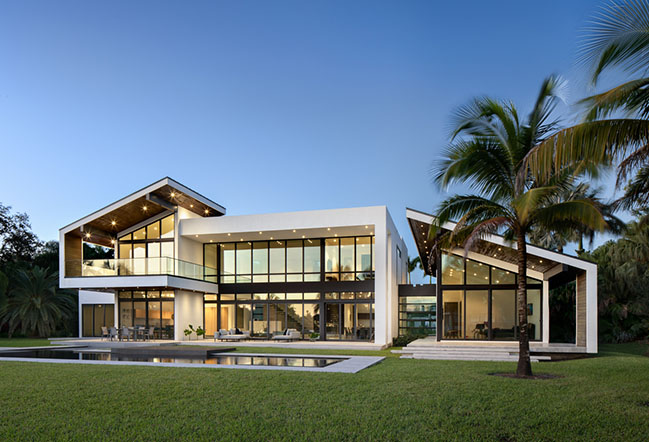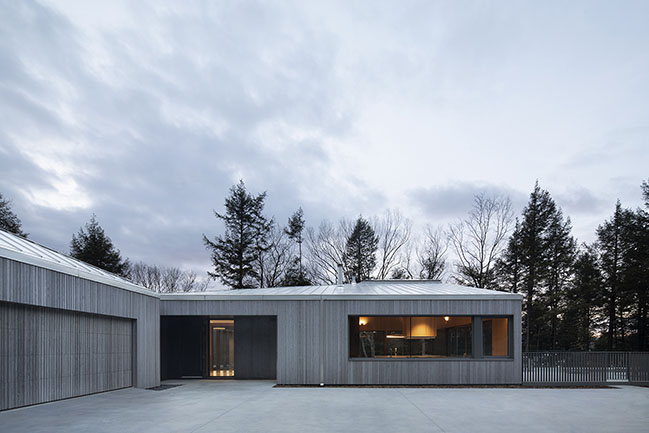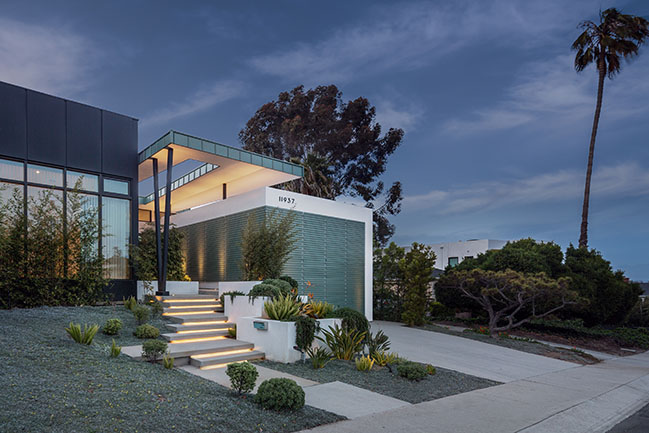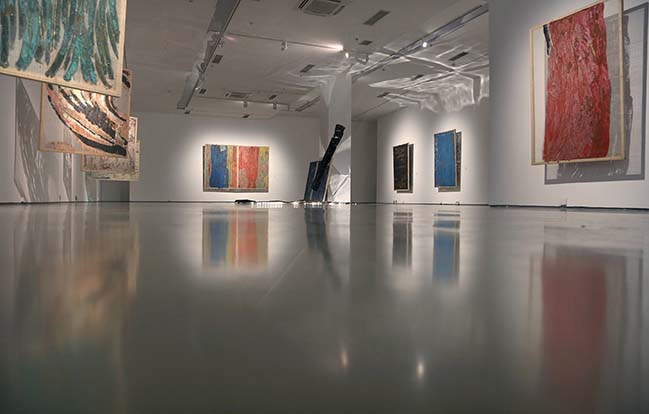06 / 02
2021
Located on a corner lot facing a historic school, we sought to protect the house from the outside and open it completely to the inside...
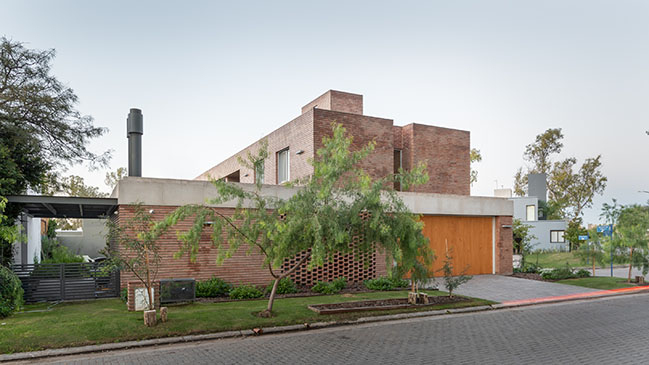
From the architect: The project was designed on two levels, a ground floor for the social area and an upper floor for the private area. On the outside, brick prevails for the entire envelope, even being used as a screening to intensify the privacy. Concrete was also used as a complementary element that appears outside and inside the house. These locally sourced materials were strategically chosen for their durability and insulation properties that obstruct much of the heat from entering the home.
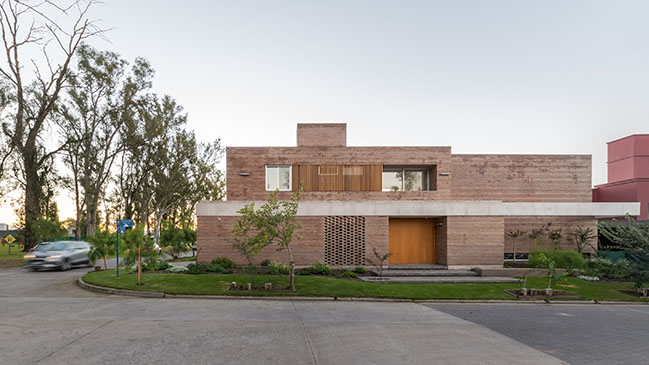
Inside, we sought to generate spacious and bright spaces that accompany the life of this young family. Wood was commonly used for all furniture, floor, and ceiling finishes as a way to bring warmth into the home. At the entrance, you are greeted by a floating staircase and a large window that erases all boundaries between the inside and outside garden. For the private sector, two wings were created, one for children and one for parents with a private terrace.
The project was carefully designed to adapt to future changes the family will have in the upcoming years.
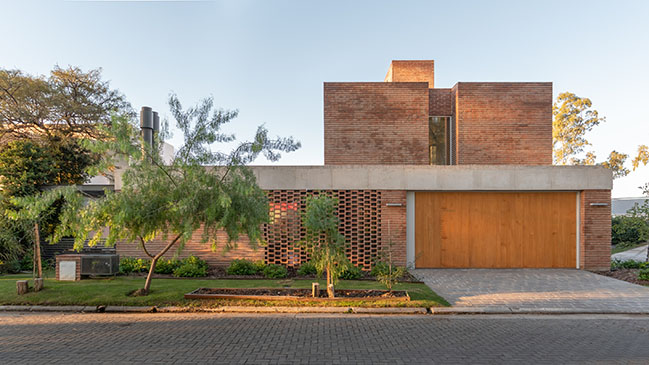
Architect: Estudio Opaco
Location: Valle Escondido, Córdoba, Córdoba, Argentina
Year: 2020
Area: 420 sqm
Architect in Charge: Pascuale Franco & Ordoñez Rosario
Photography: Gonzalo Viramonte
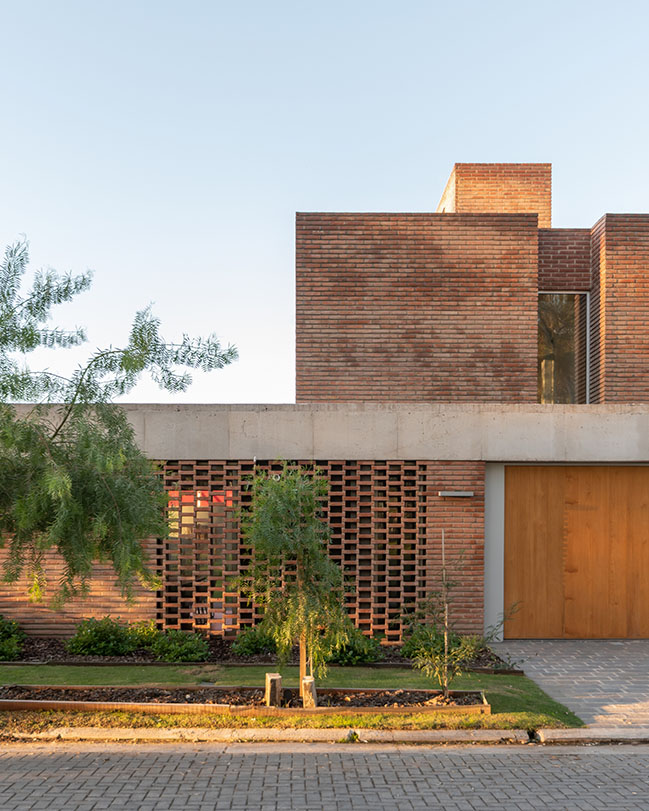
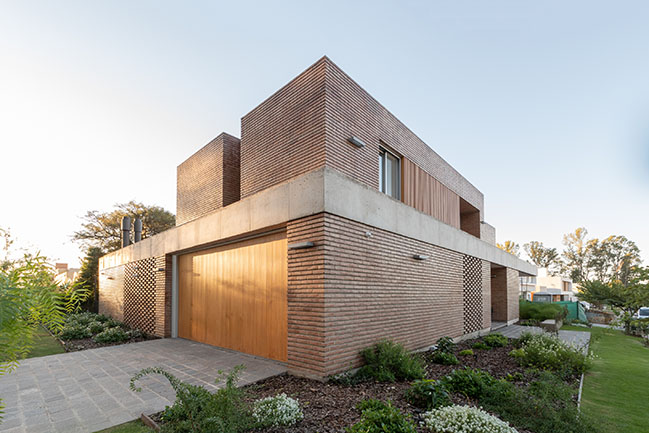
YOU MAY ALSO LIKE: Single-family home in Villa Allende by MZ Arquitectos
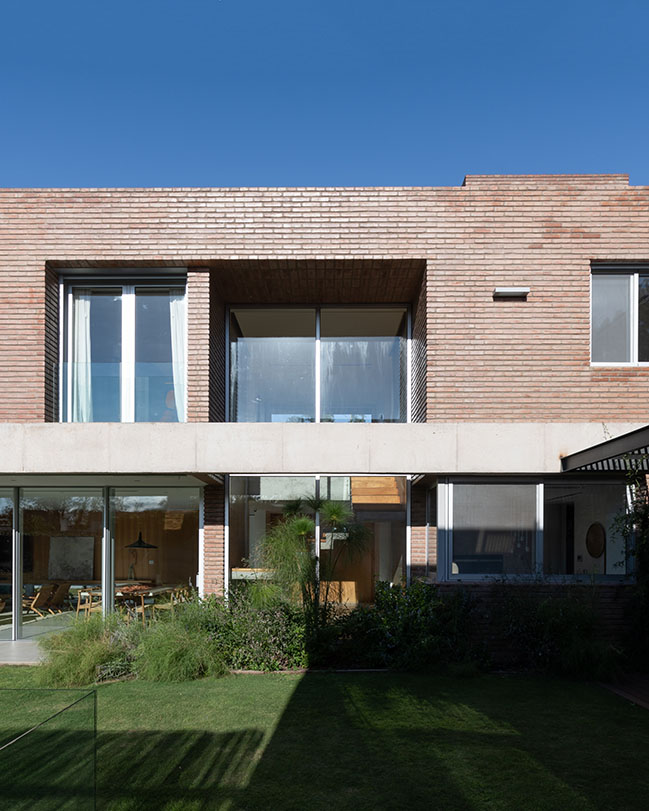

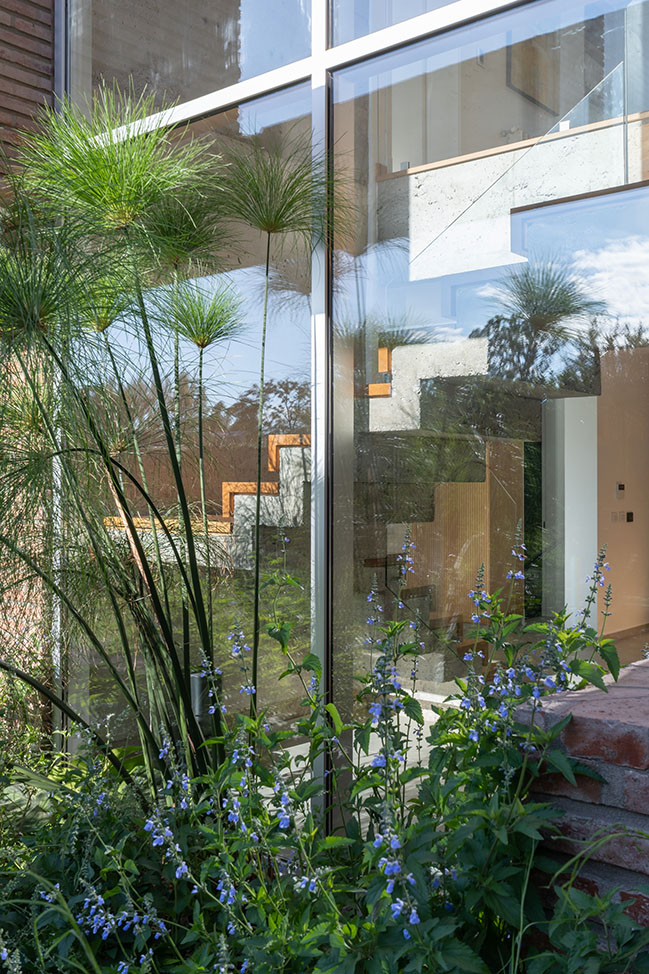
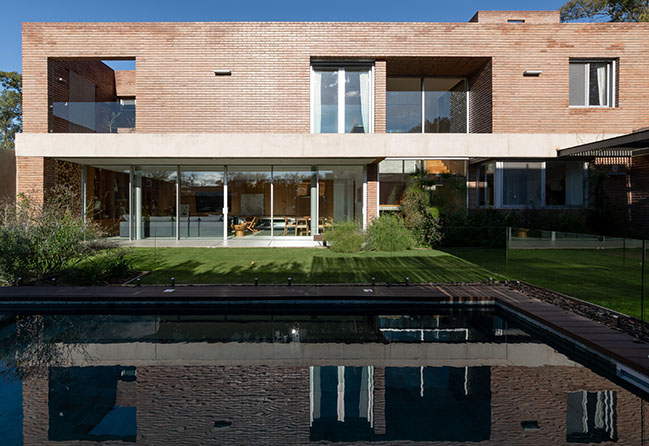
YOU MAY ALSO LIKE: GJA House by Fanesi Navarro Arquitectas
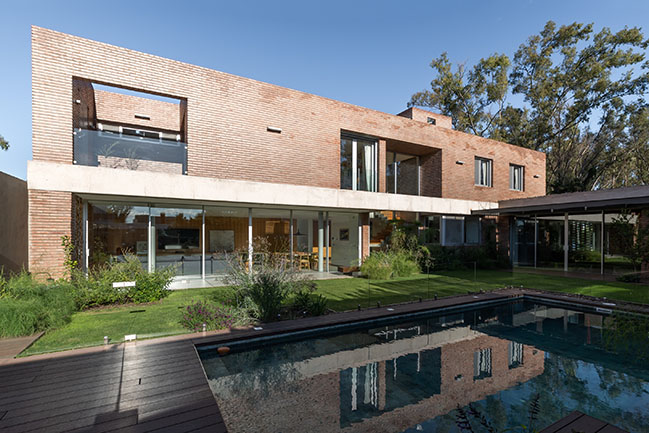
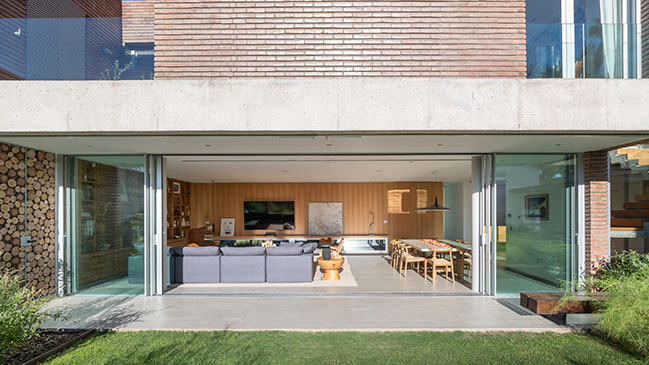
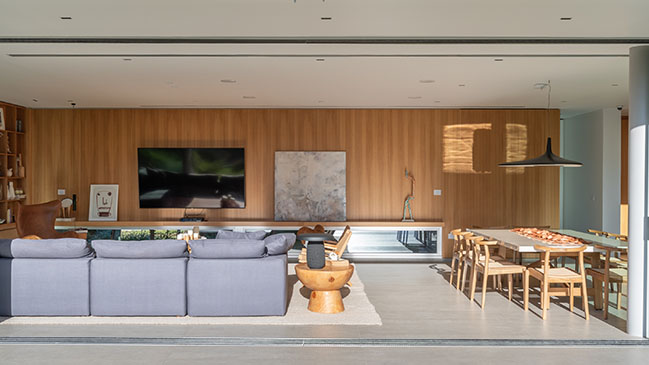
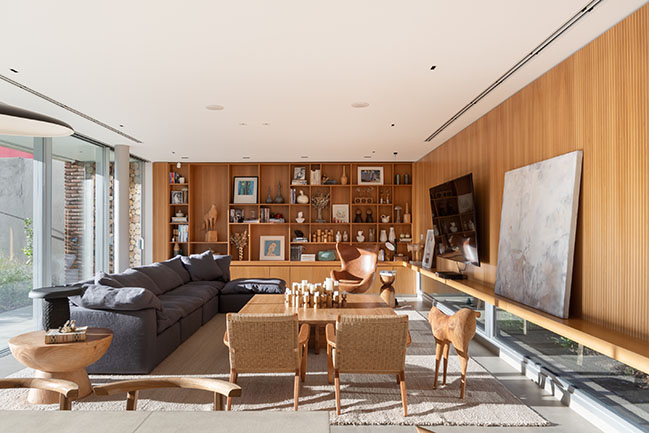
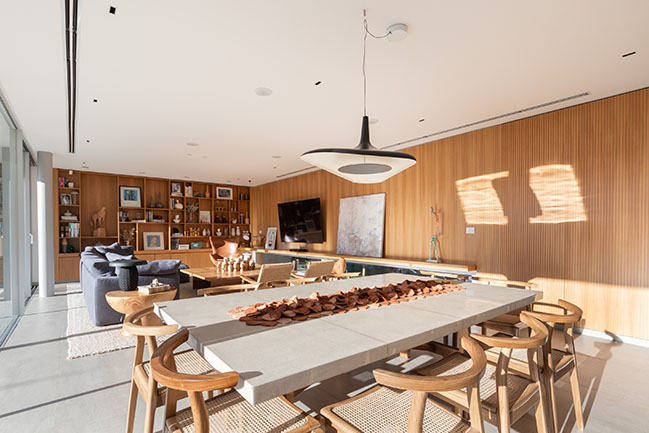
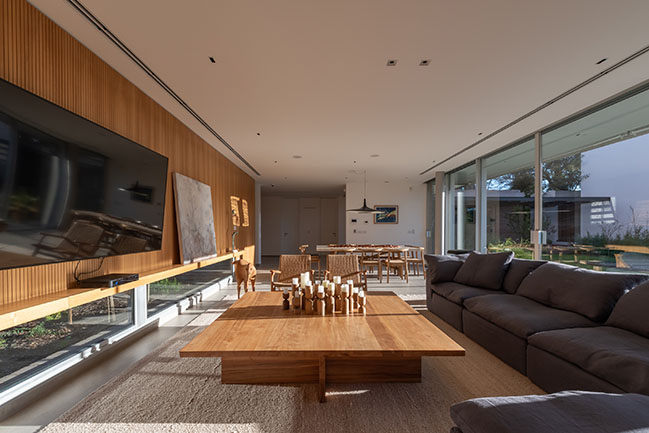
YOU MAY ALSO LIKE: LN House by además arquitectura
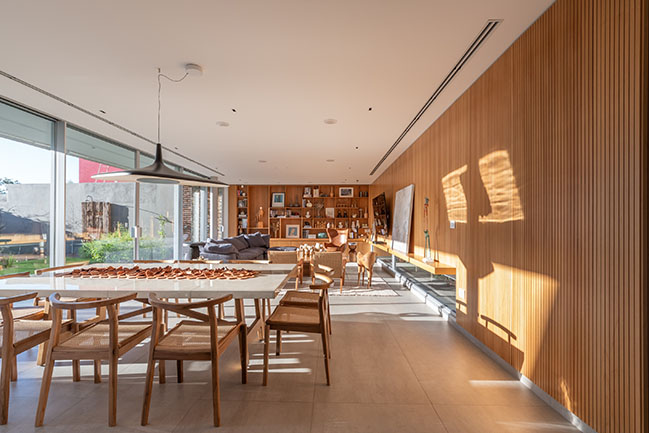
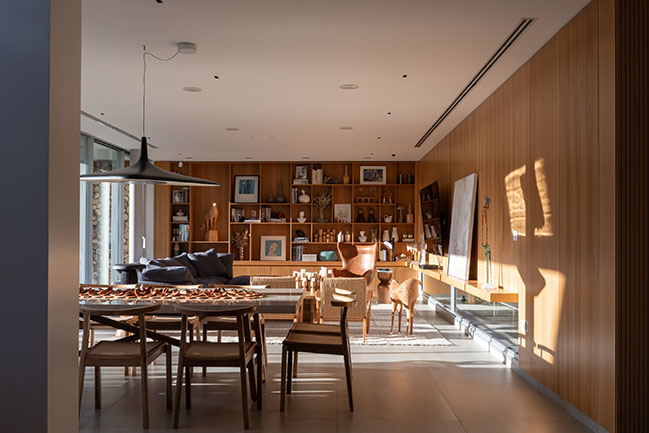
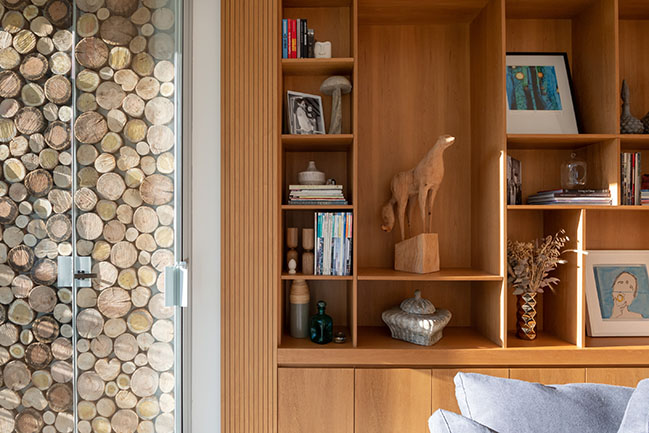
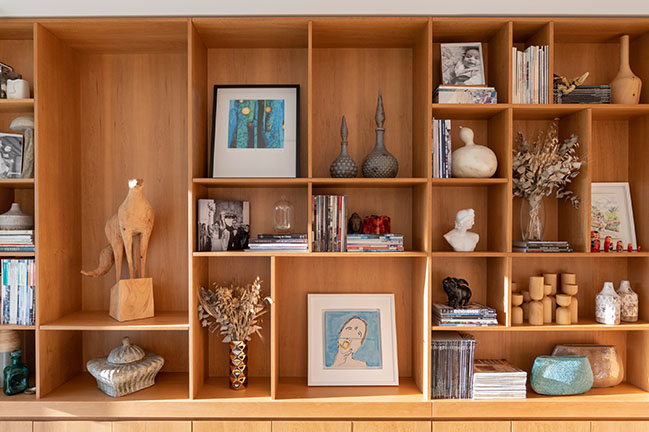
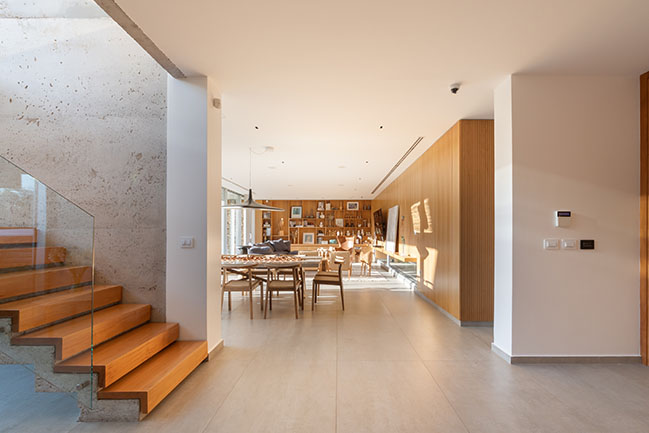
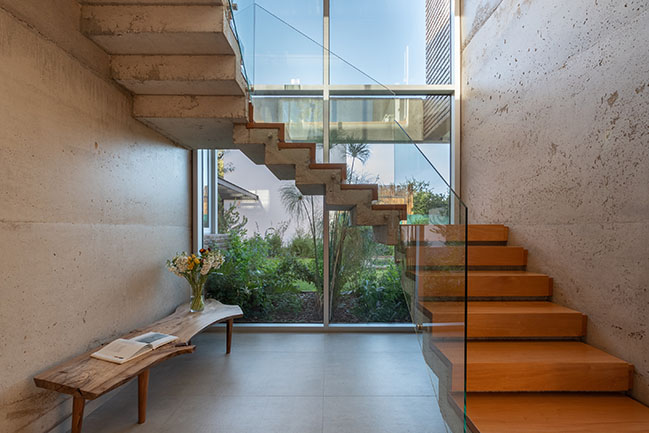
YOU MAY ALSO LIKE: Jacarandá House by Estudio Galera Arquitectura
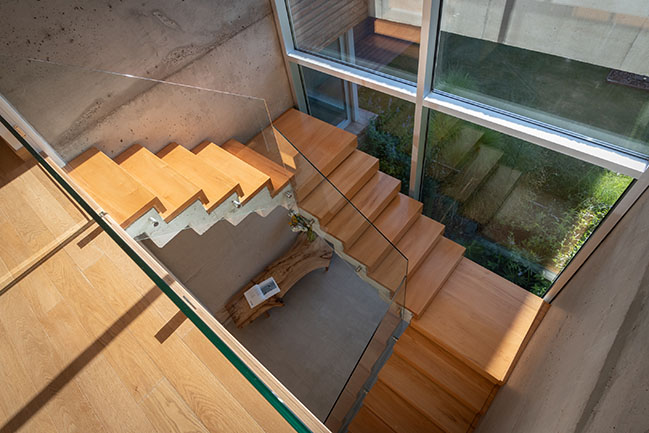
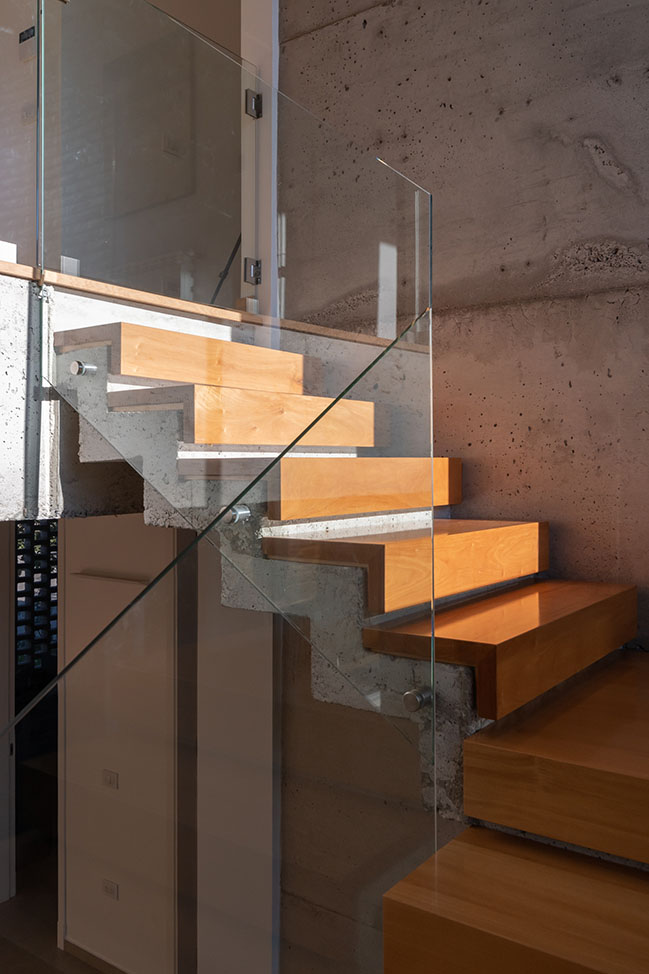
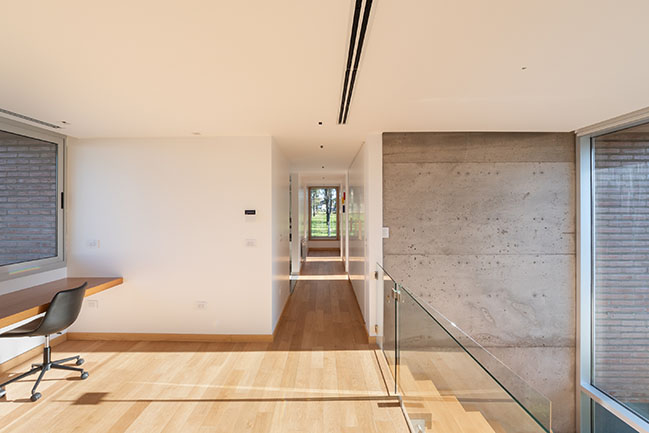
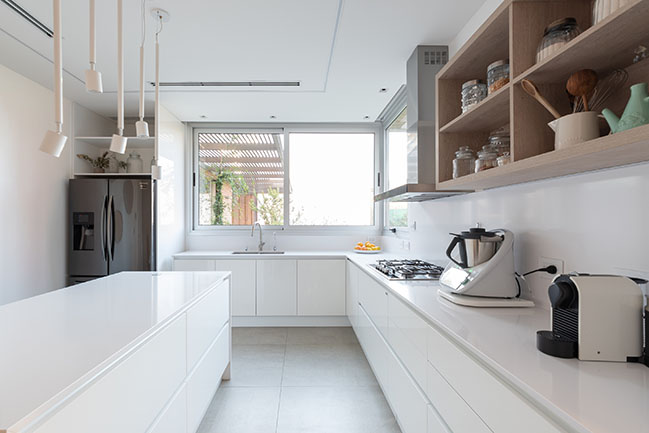
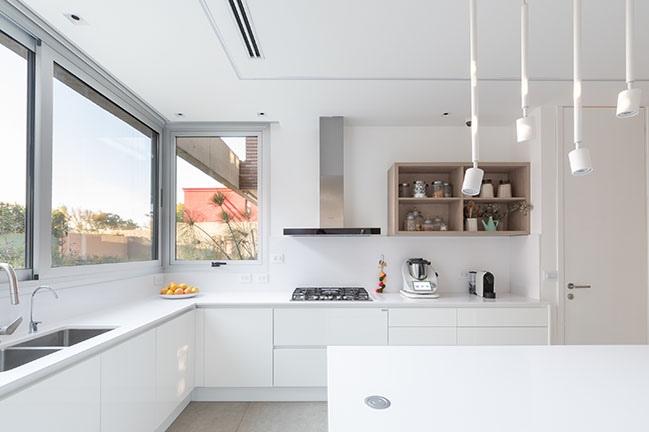
YOU MAY ALSO LIKE: Compluvium House by Fran Silvestre Arquitectos
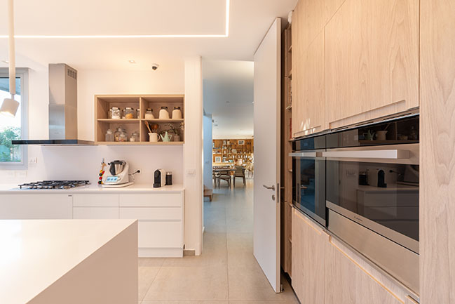

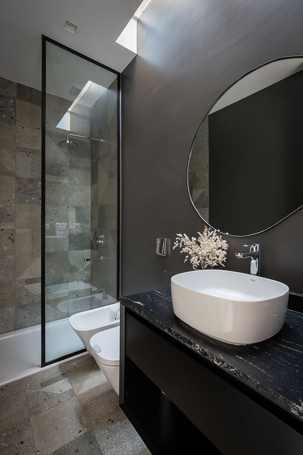
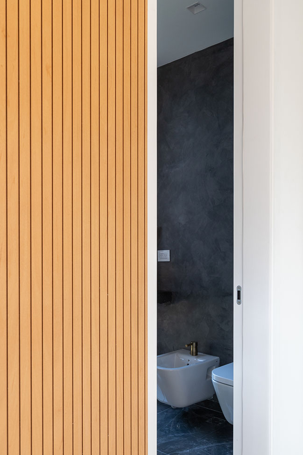
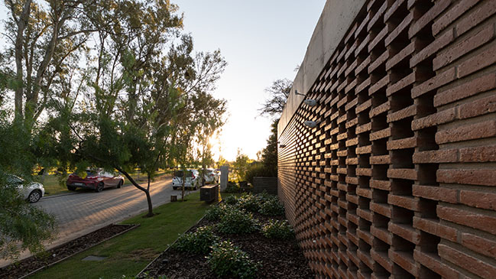

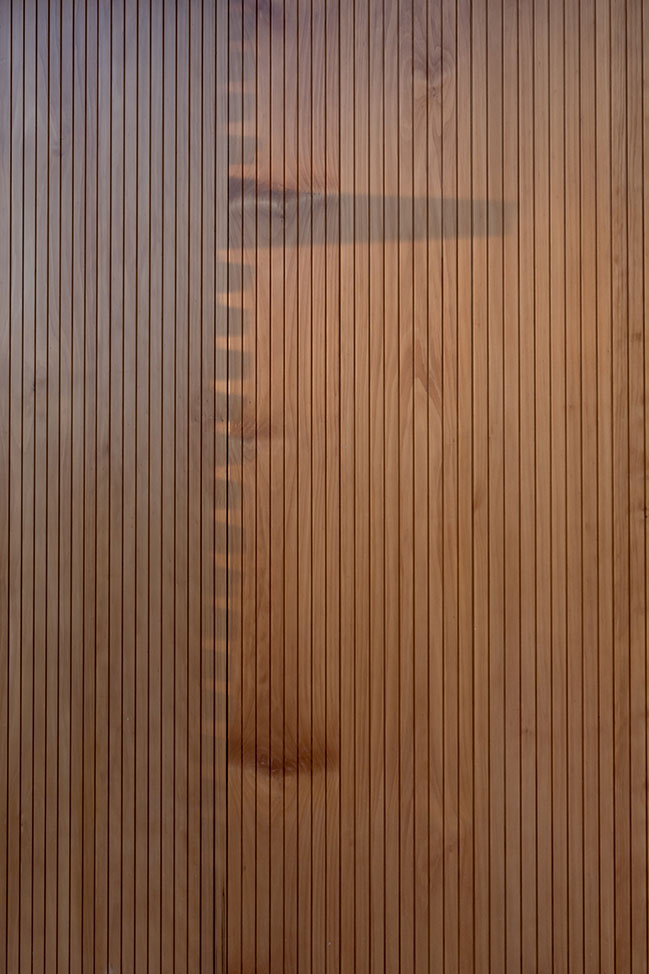
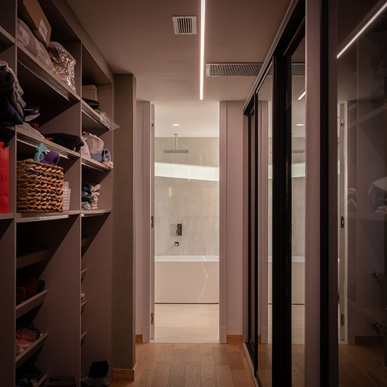
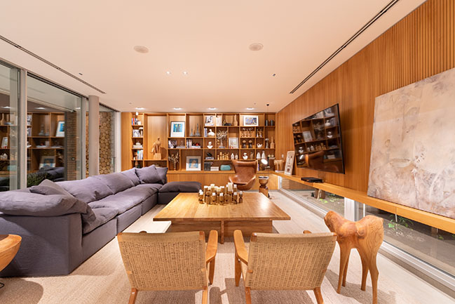
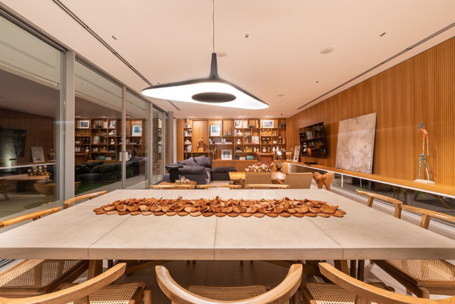
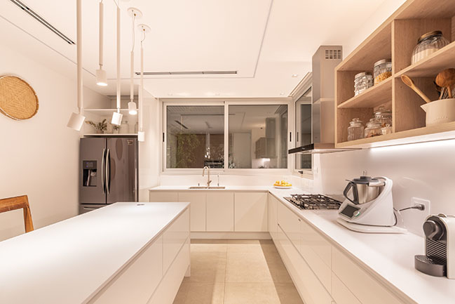
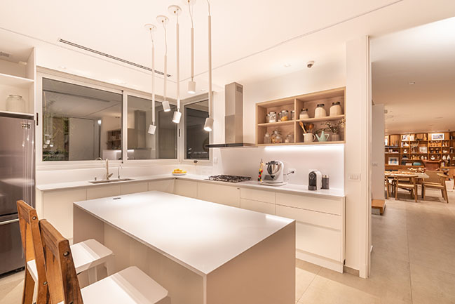
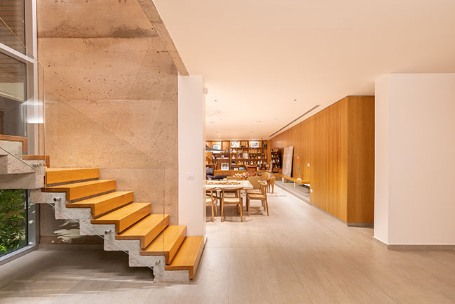
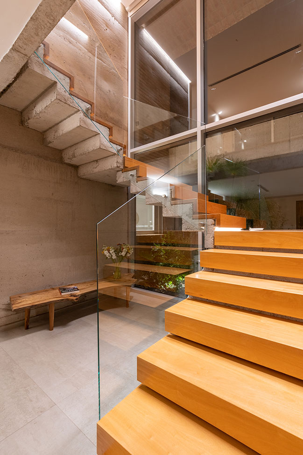
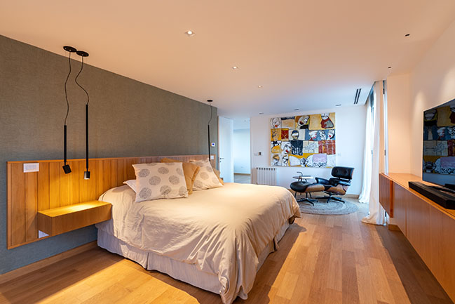
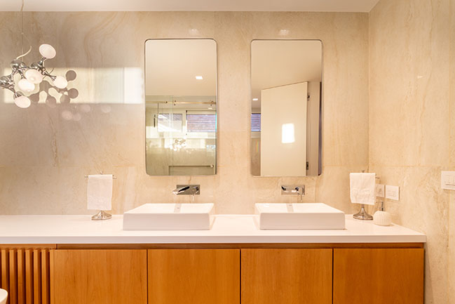
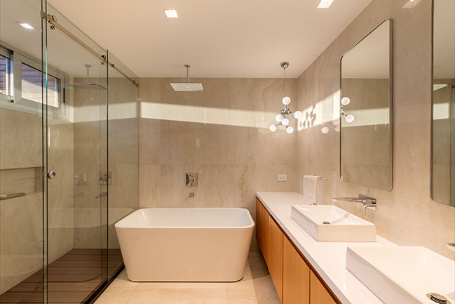
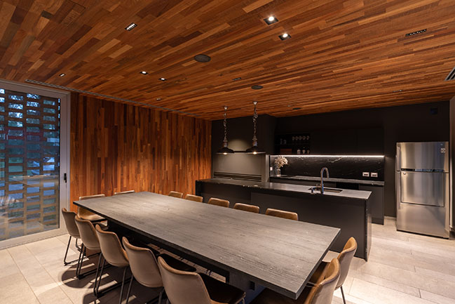
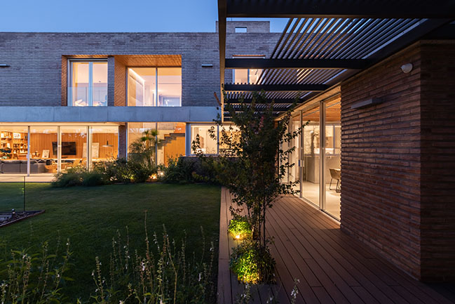
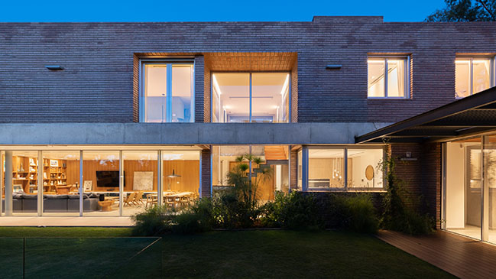
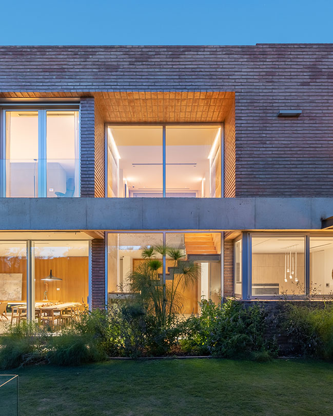
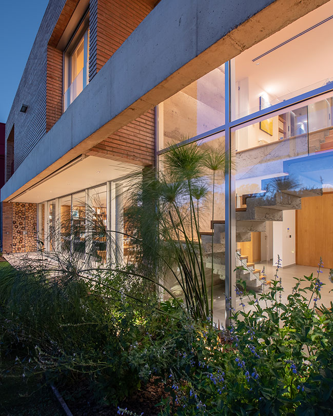
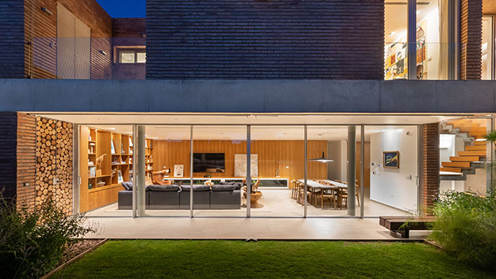
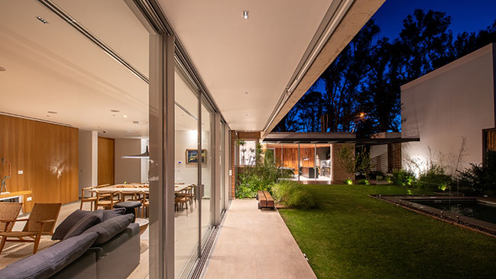
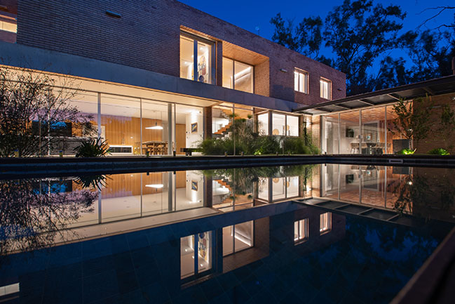
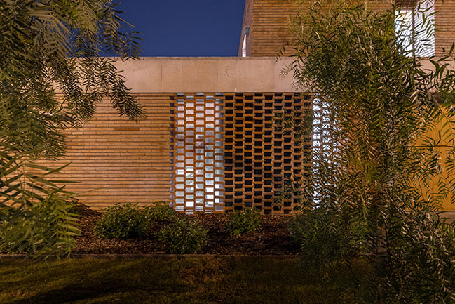

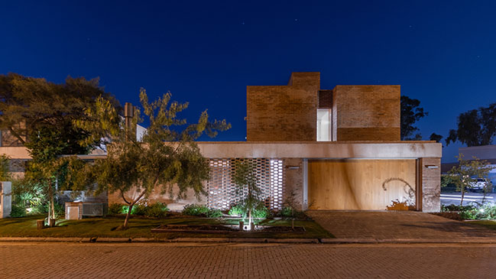
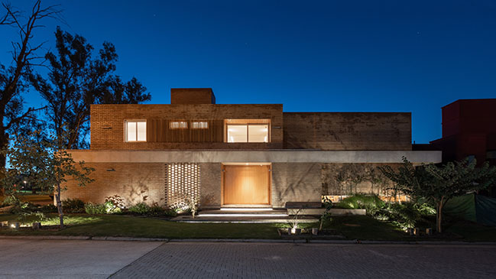
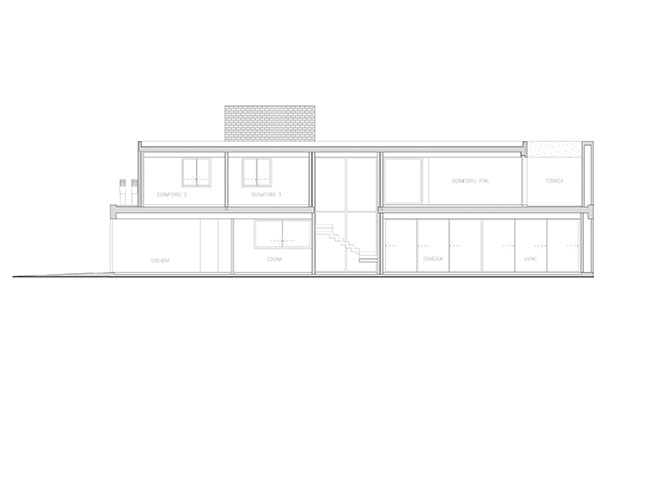
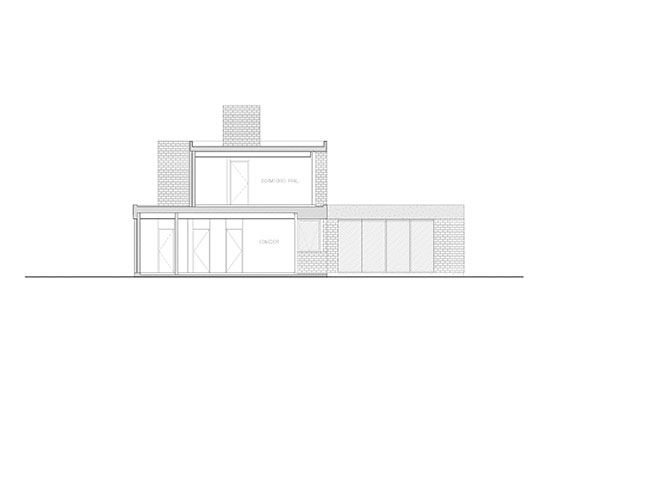
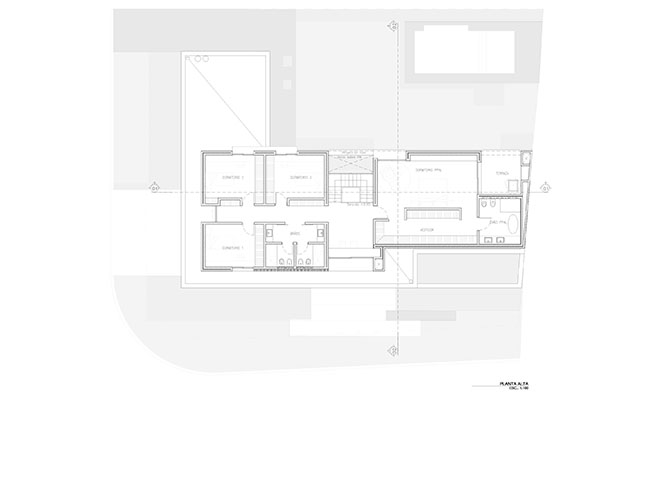
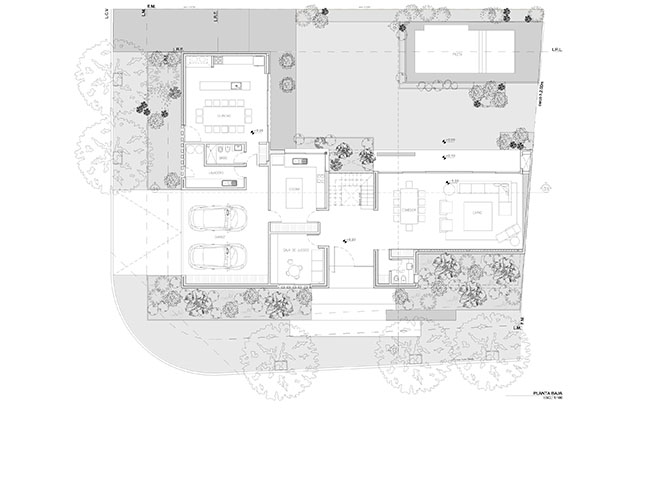
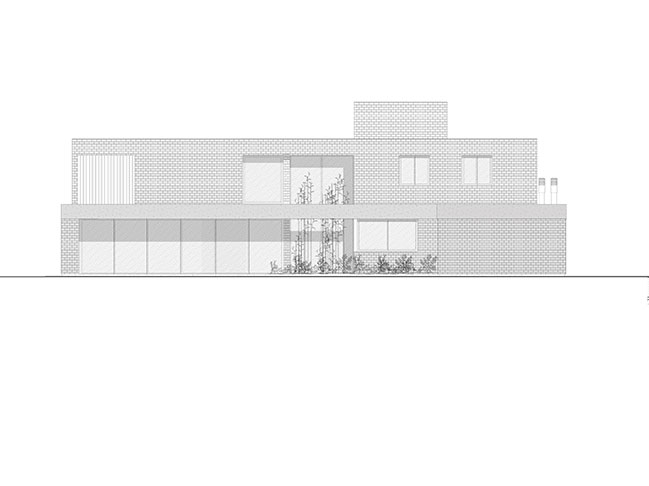
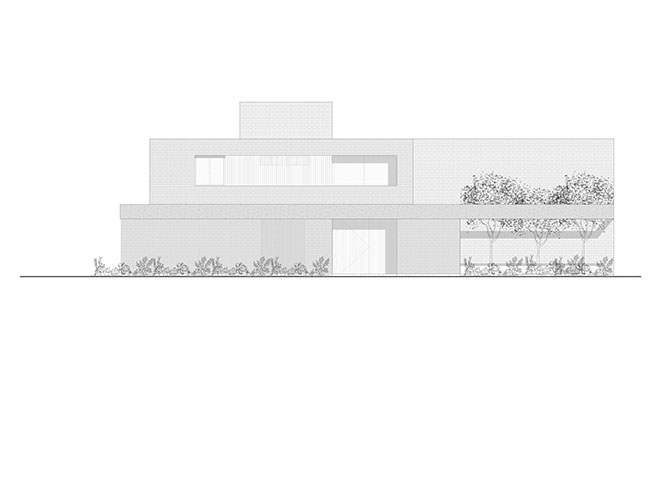
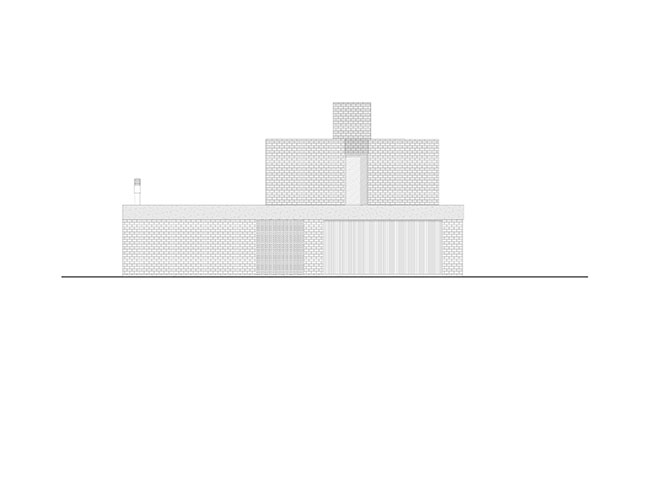
Casa Santina by Estudio Opaco
06 / 02 / 2021 Located on a corner lot facing a historic school, we sought to protect the house from the outside and open it completely to the inside...
You might also like:
Recommended post: Wu Guanzhen Art Exhibition by WEN QU DESIGN
