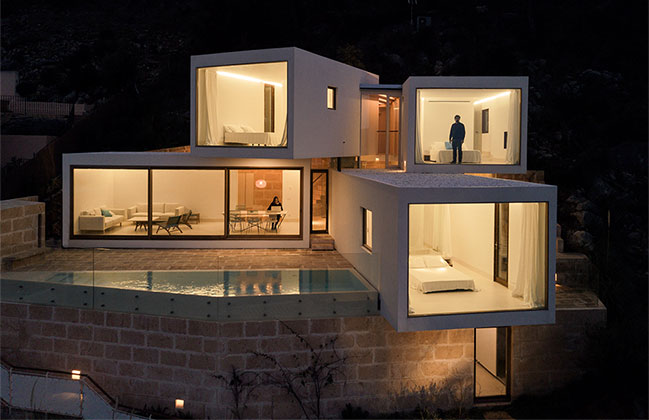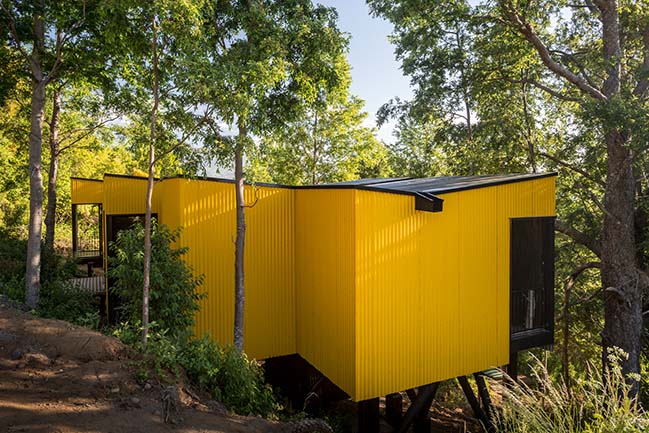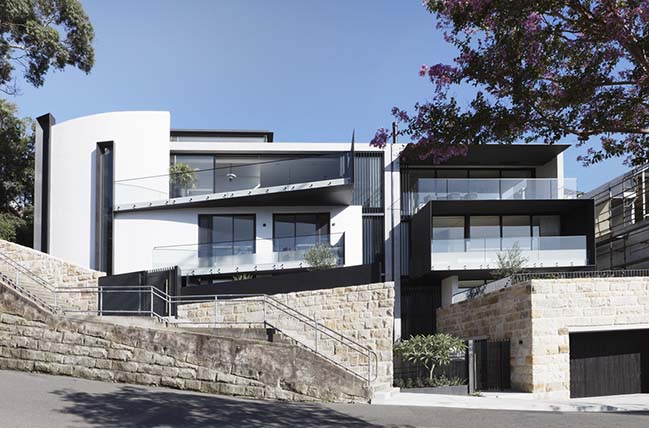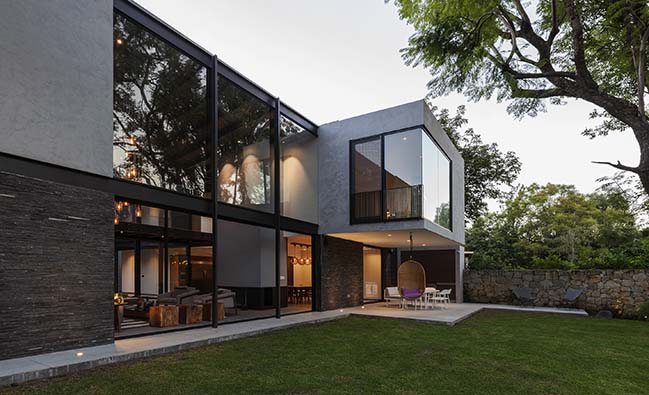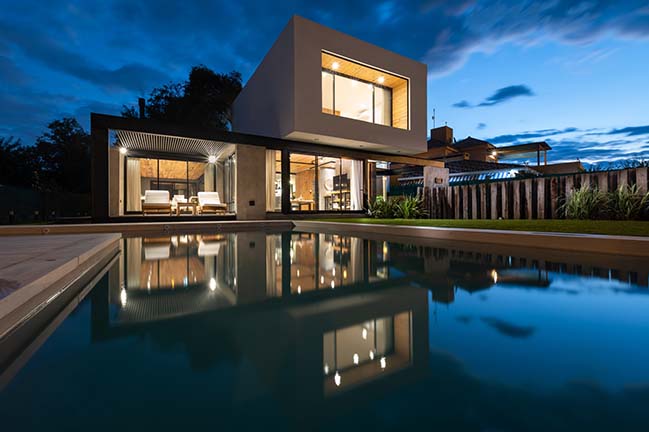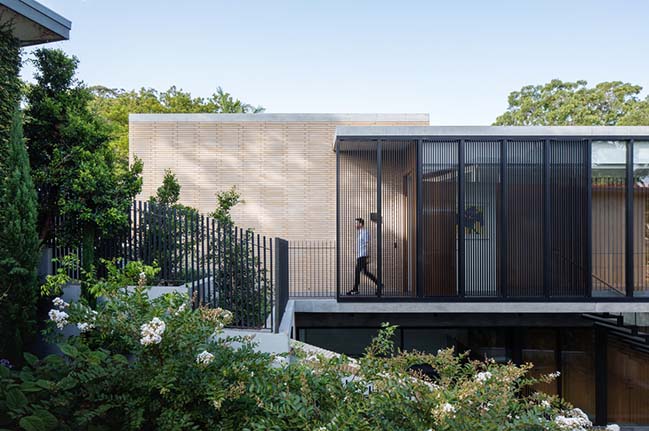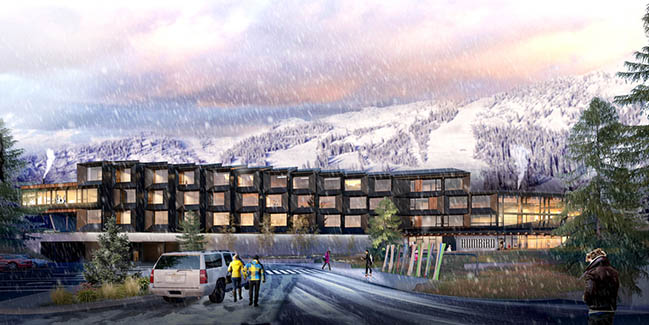04 / 08
2019
At Wael Farran Studio, Senses was nothing short of a challenge! Located in South of Lebanon, Senses is a pool house that was conceived and built as an extension to an existing residence. Therefore, the project is a beautiful exercise in fusion, where interior, exterior and landscape unite to create one holistic lifestyle canvas that speaks of design excellence.
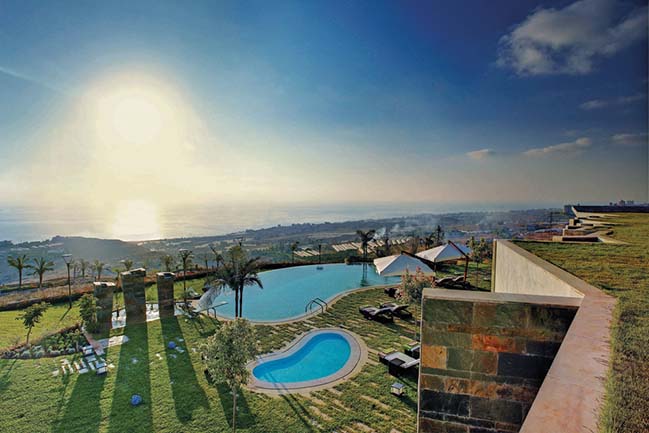
Architect: Wael Farran Studio
Location: Zahlé, Lebanon
Photography: Genia Maalouf
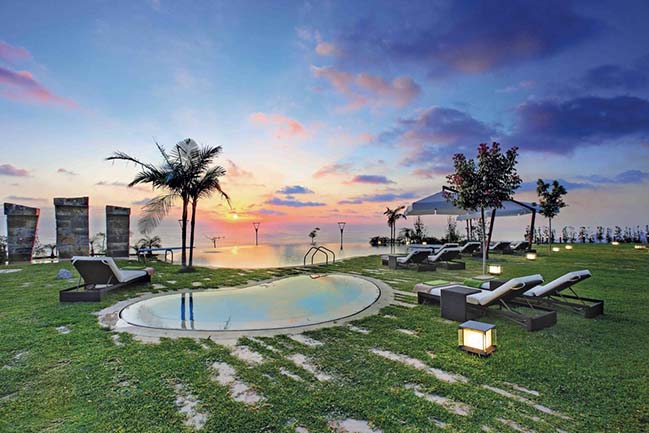
From the architect: The aim was to create a hidden zone interrelated to the villa, yet isolated enough to respect the family’s privacy. Over a year and a half, the 3000m2 olive grove was transformed into the perfect spot to receive guests, party or relax. The pool house includes a big family room, a gymnasium, a bedroom, 2 bathrooms, a hairdressing area, outdoor showers, a service kitchen changing rooms, and sink zones. A pool house is not completed without a pool and Senses boasts not one, but two pools as well as a Jacuzzi.
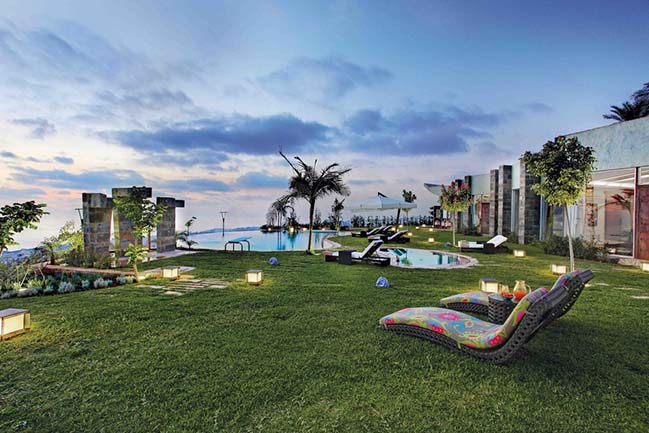
Olive groves in Lebanon are characterized by their various levels for optimal use of the land. While the olive trees were carefully transferred into a different area, the levels in the land were used to build a Jacuzzi overflowing into an infinity pool that merges with the horizon and ends with an 8m waterfall pouring into a smaller pool on the lower level. The area also includes a swimming pool for kids. Two modern Gazebo sculptures enhance the connection with nature and add a subtle grip on the open spaces. The space’s zen feel during the day turns more mystical at night with the strategically placed lighting all over the area. With lights from the sides rather than the top, the gazebos offer a unique spaceship feel enhancing the mystique.
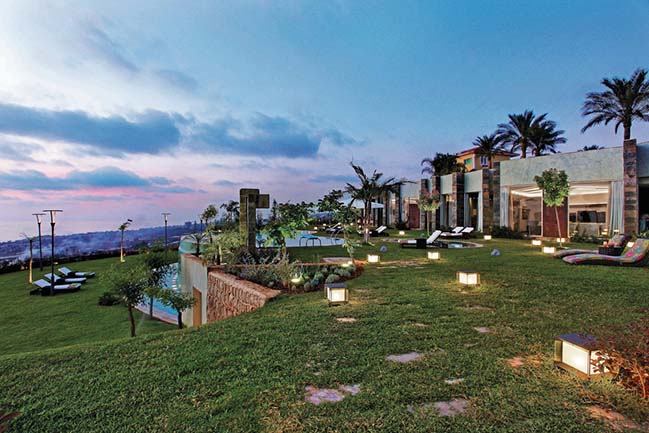
The outdoor area is equipped with showers of different heights reminiscent of the level nature of the project with a waterfall like flow when turned on, for a pleasurable after swim experience, as well as a sink and bathroom area for guests.
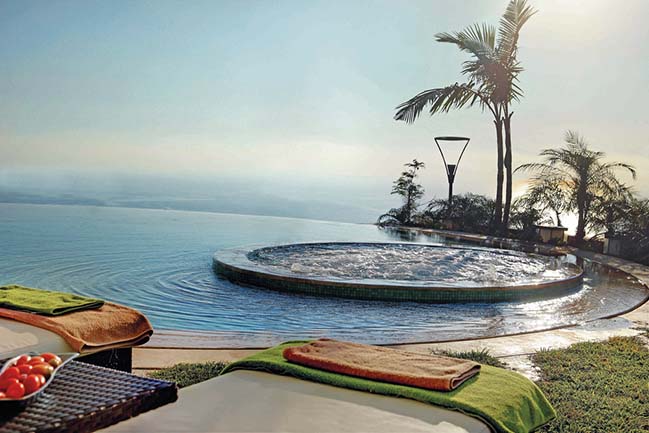
Choice of material was made with meticulous attention: because it goes well with the Bisazza mosaic tiles of the pools, Indian limestone was the dominant material for the facades. To emphasize the project’s open-air nature, the ceiling was combined with the upper zone garden, while the dividing walls of the interior space were built in a way to maximize visibility of the whole area from inside creating an outside experience.
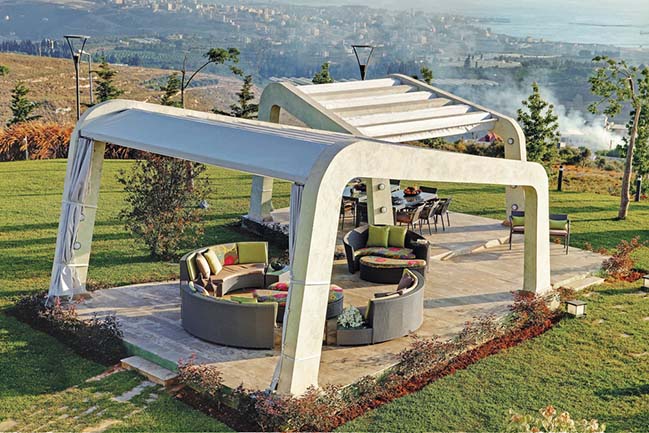
The indoor of the pool house is uniquely divided giving a flow in the space for additional comfort and privacy. Sliding massif wood doors allow smooth movement from area to the other, adding the nature element to the indoor space. Hues of greens and blue bring the outside in, while the custom-made furniture marries comfort with style. The bedroom has its own private access to the garden as well as en-suite bathroom made of marble and mosaics as are the outdoors bathrooms.
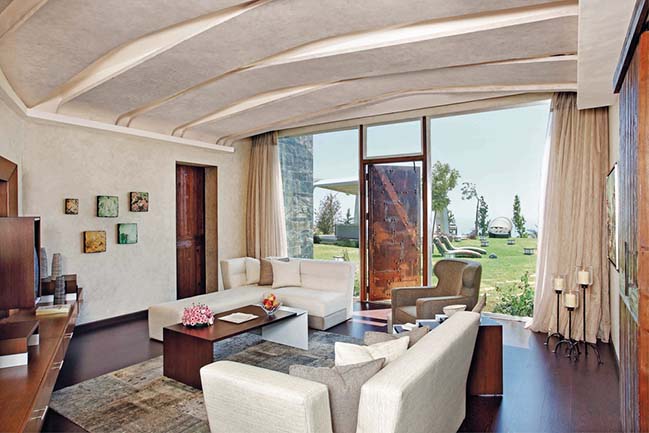
“The idea was to blend the indoor into the outdoor in form and feel. Through that unique blend, Senses speaks to the heart and the soul” explains Wael Farran, Founder and Lead Designer.
It is almost impossible not to be seduced by this fanciful flight of the imagination … discerning taste, a critical eye for detail and the gracious architect’s manipulation of space make this pool house a pleasure for the eyes, inside and out.
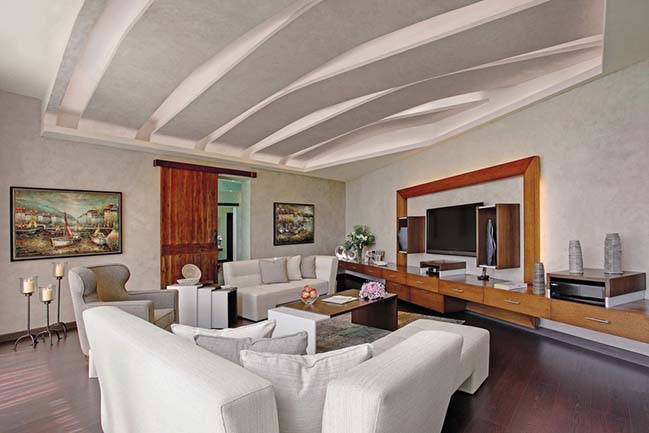
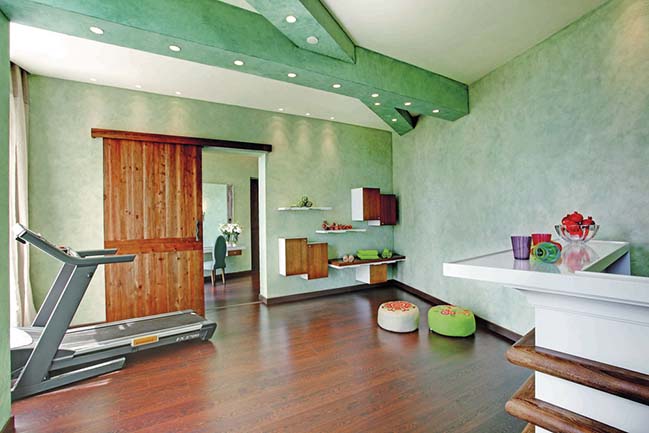
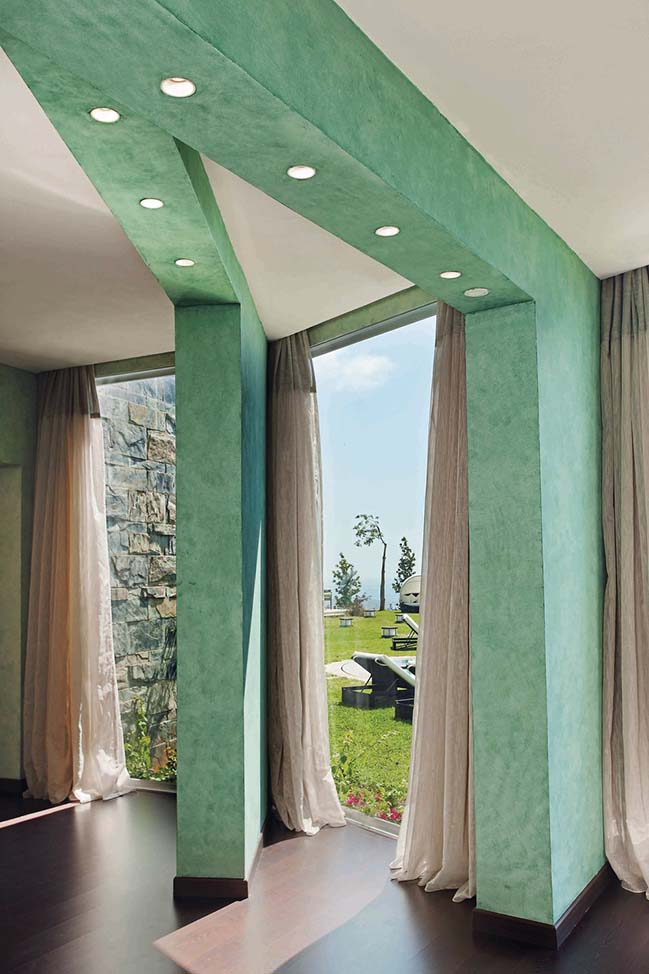
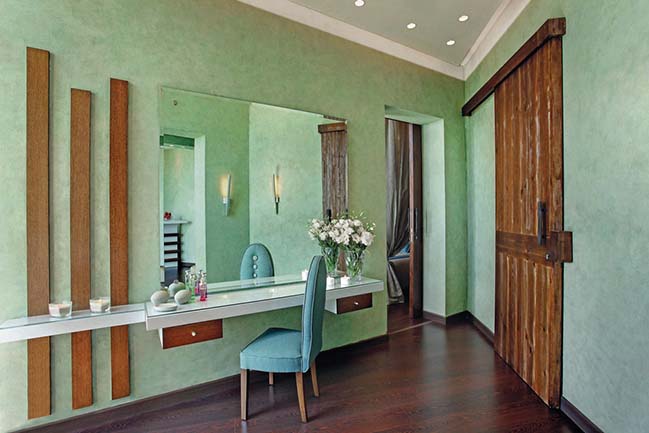
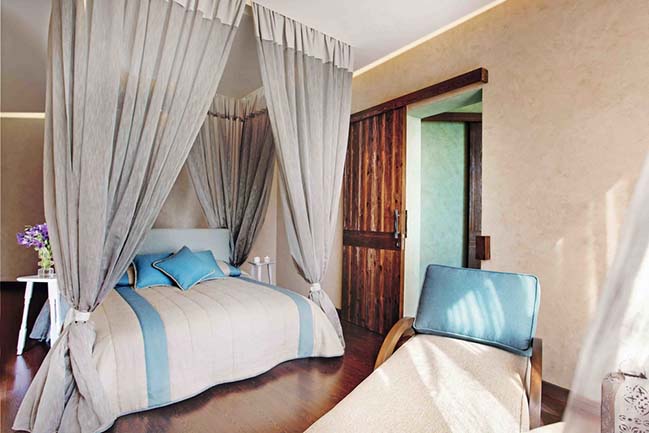
YOU MAY ALSO LIKE: Pool house by Stelle Lomont Rouhani Architects
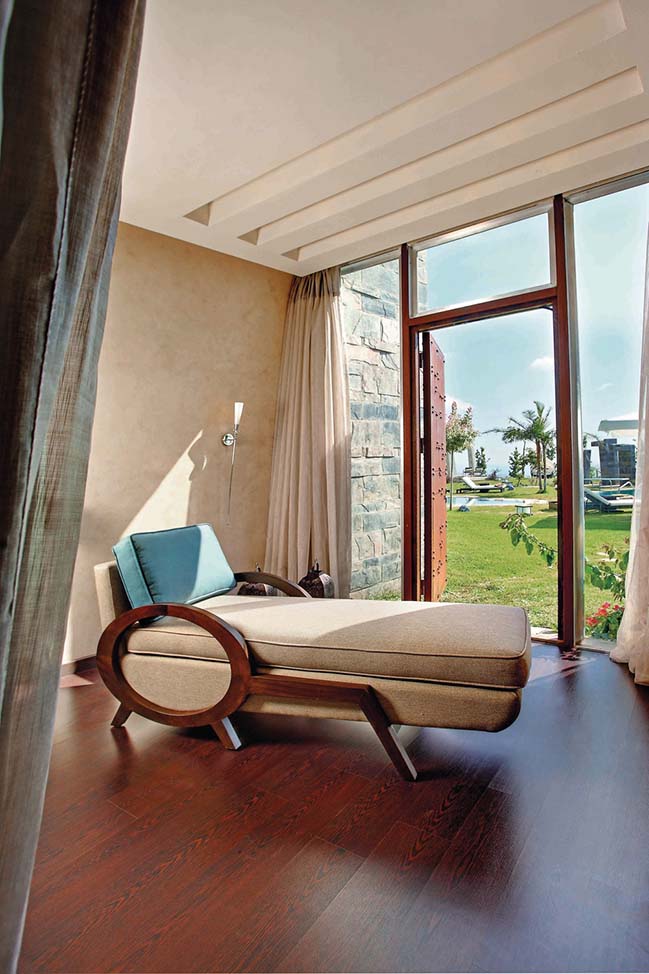
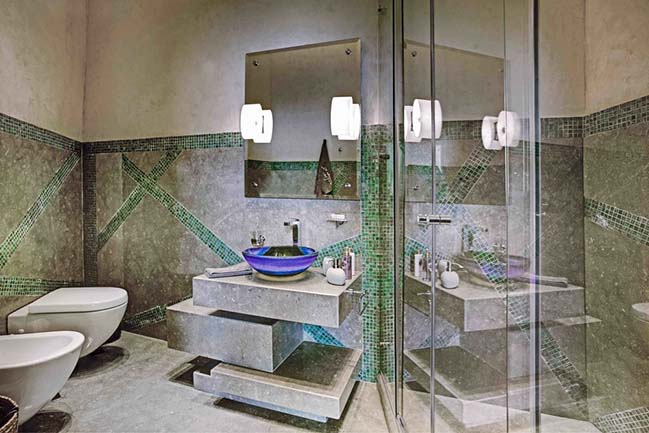
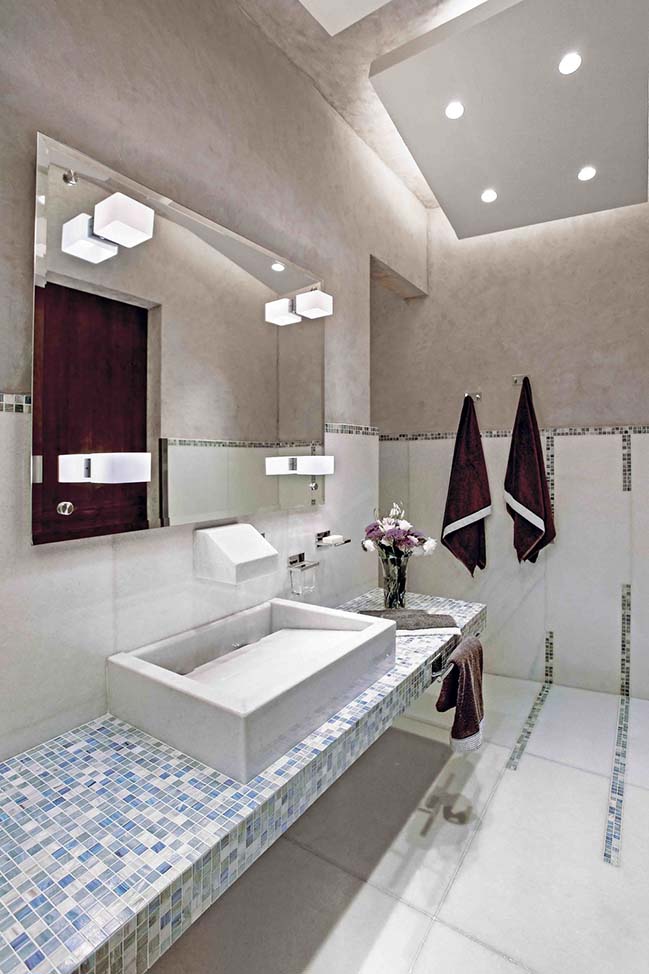
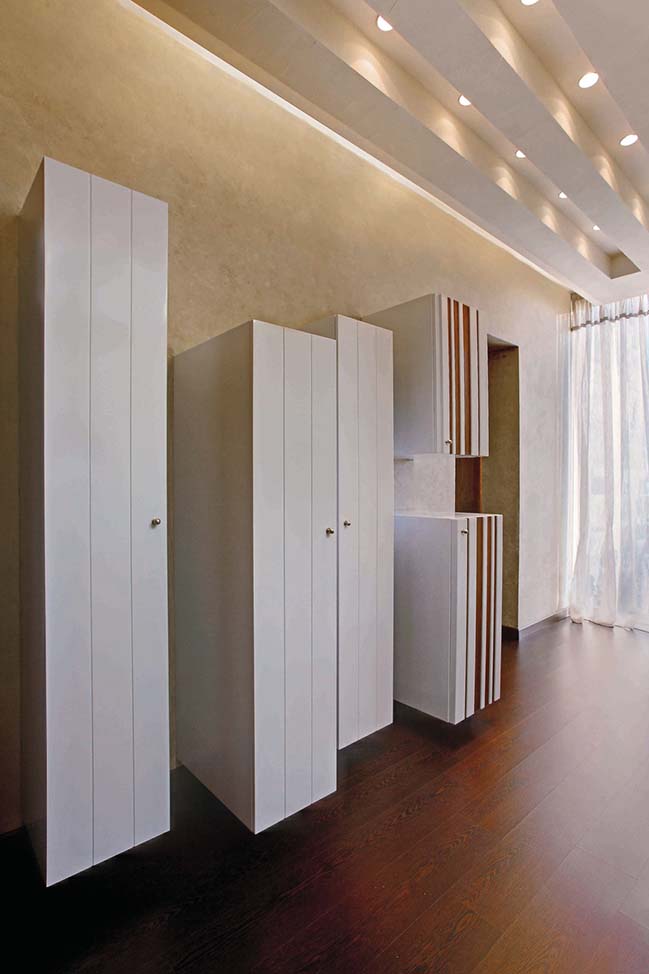
YOU MAY ALSO LIKE: Open House in Lebanon by Domaine Public Architects
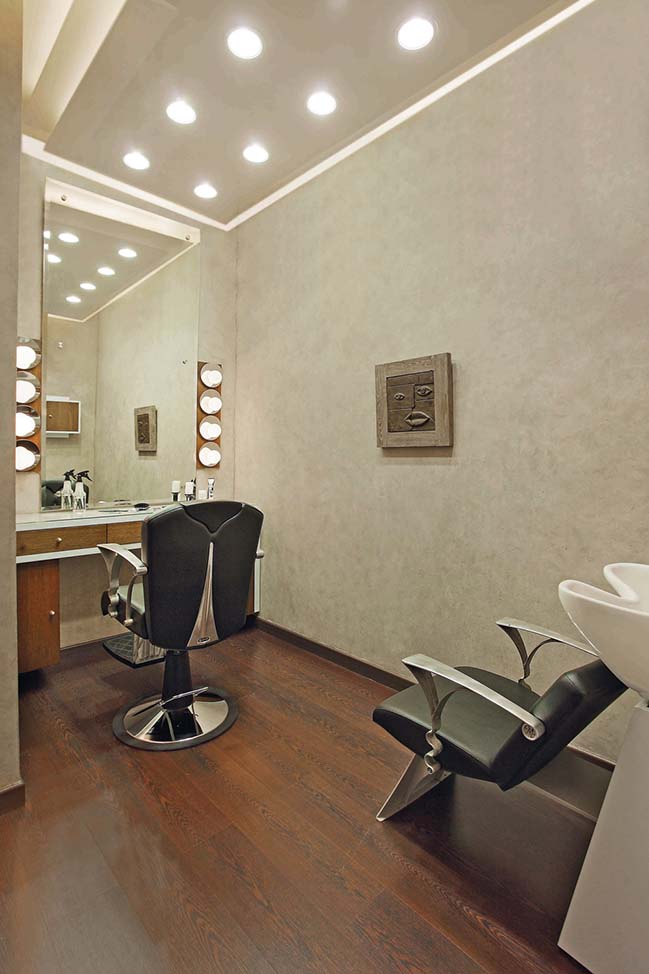
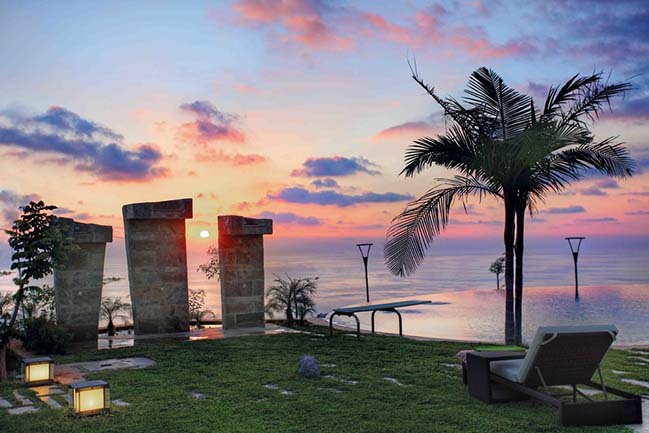
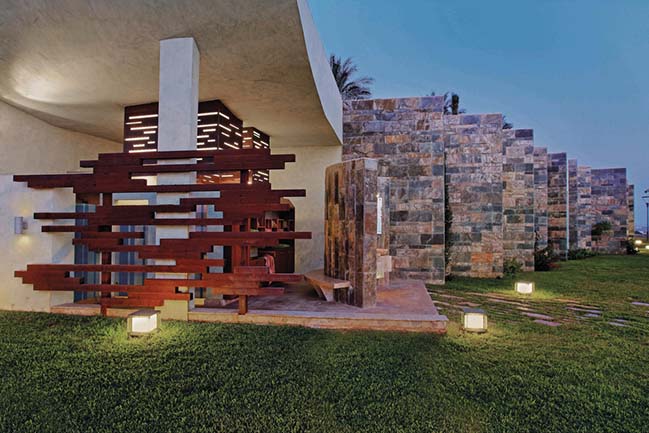
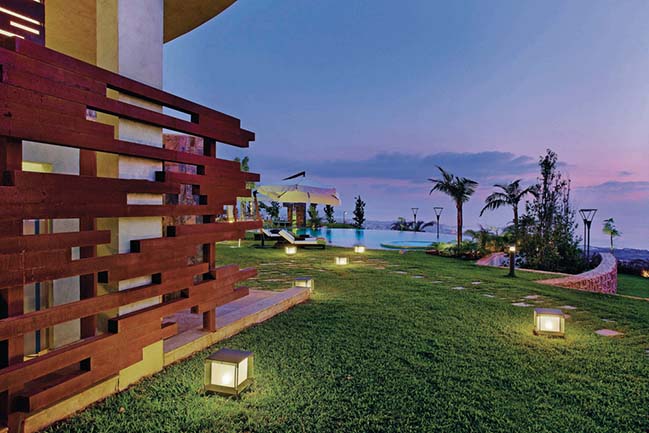
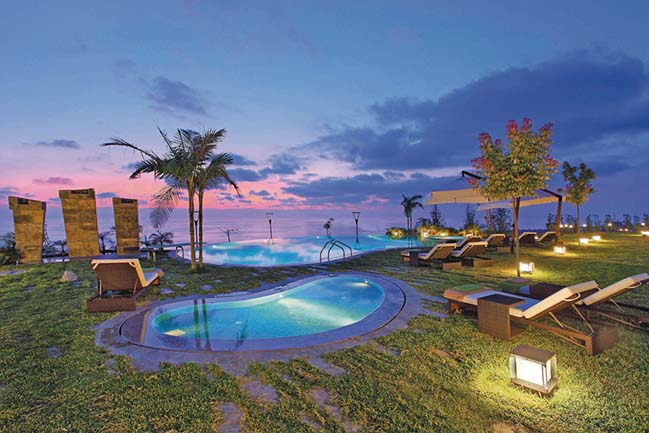
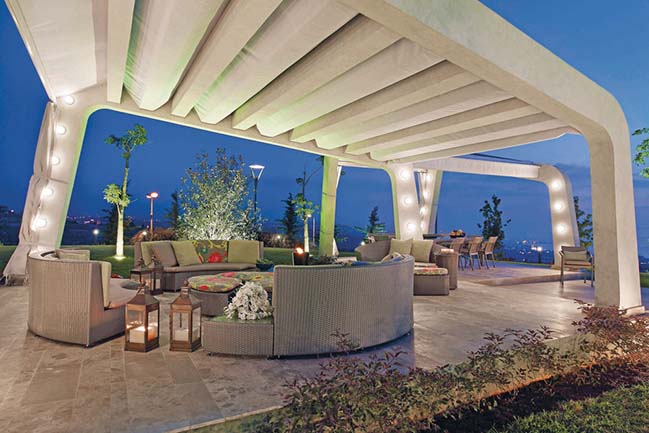
YOU MAY ALSO LIKE: The Shoe Box - A tiny studio in Beirut by ELIE METNI
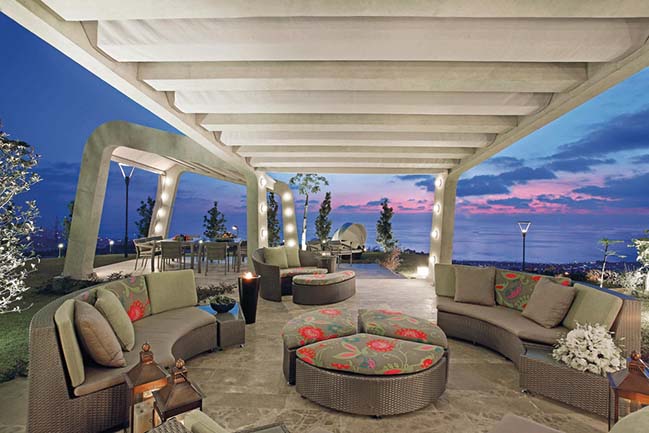
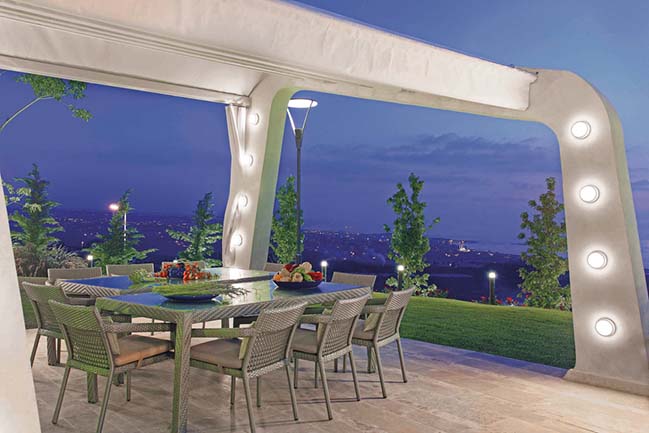
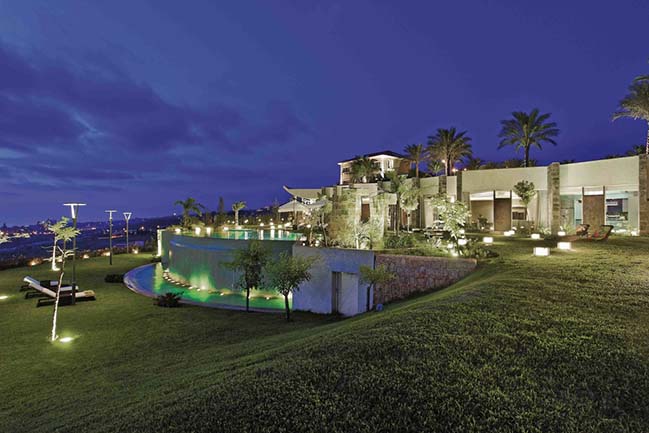
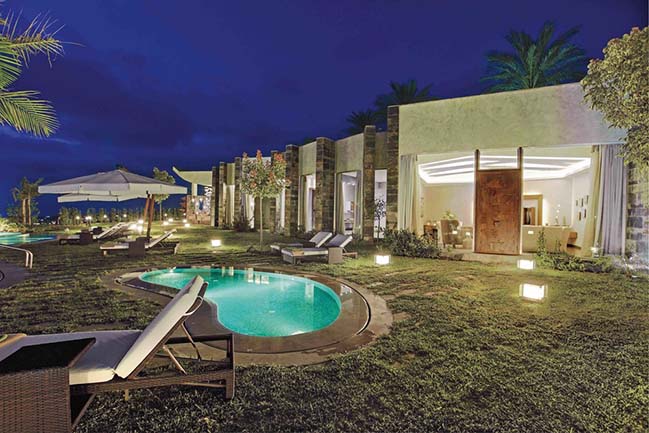
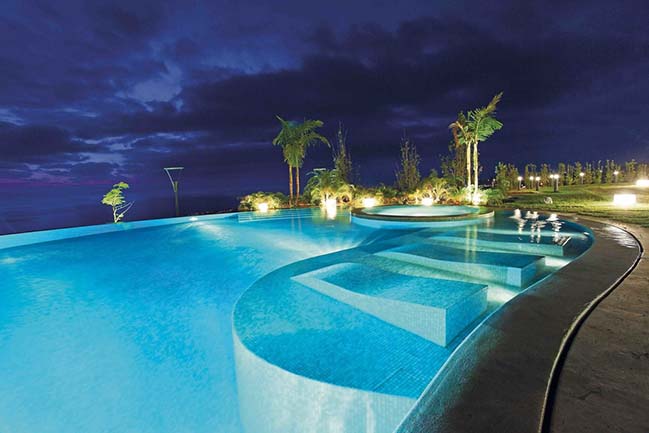
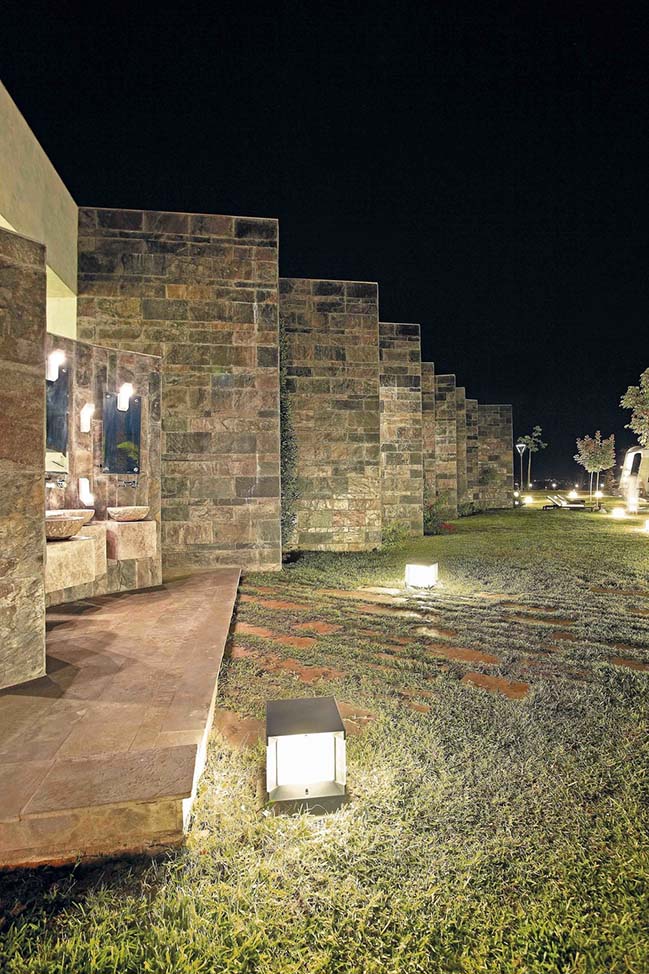
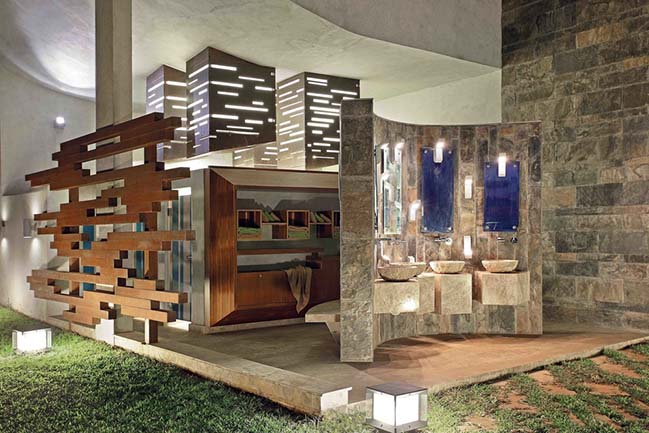
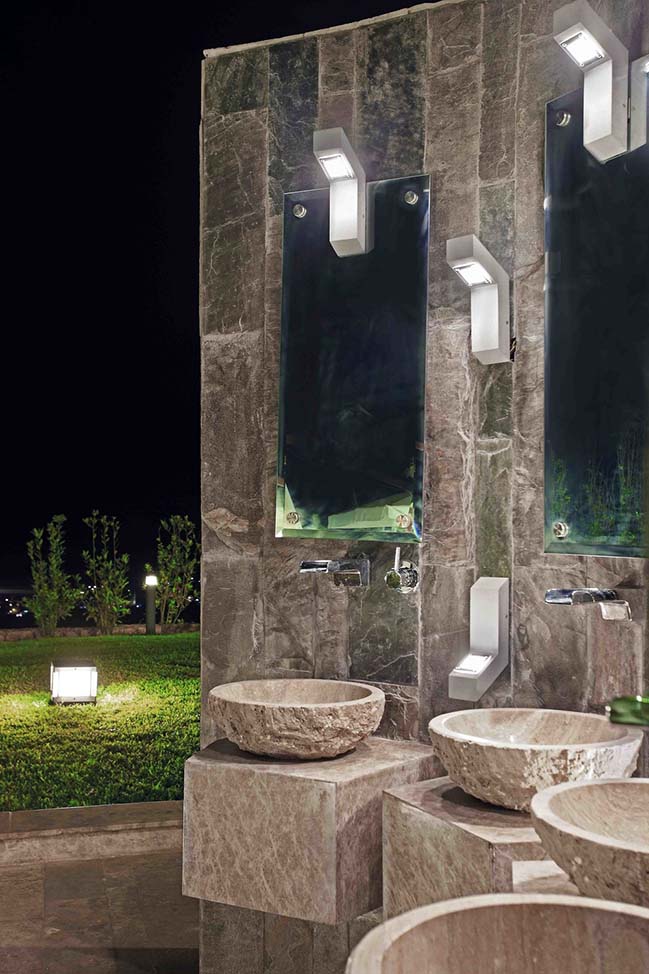
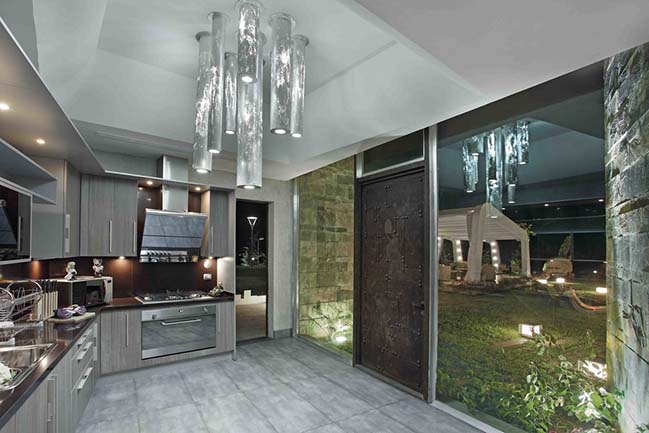
Senses, a Nature-Embedded Pool-House by Wael Farran Studio
04 / 08 / 2019 At Wael Farran Studio, Senses was nothing short of a challenge! Located in South of Lebanon, Senses is a pool house that was conceived and built as an extension...
You might also like:
Recommended post: Humbird at Schweitzer Mountain Resort by Skylab
