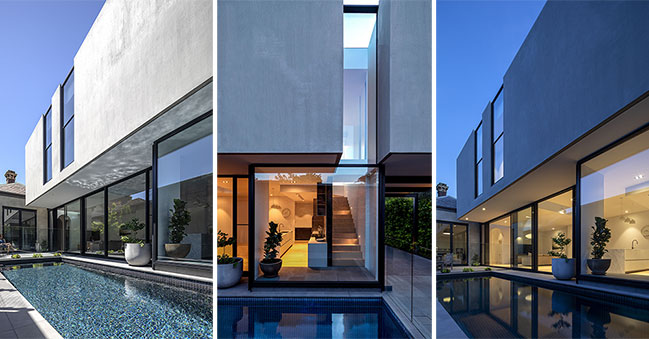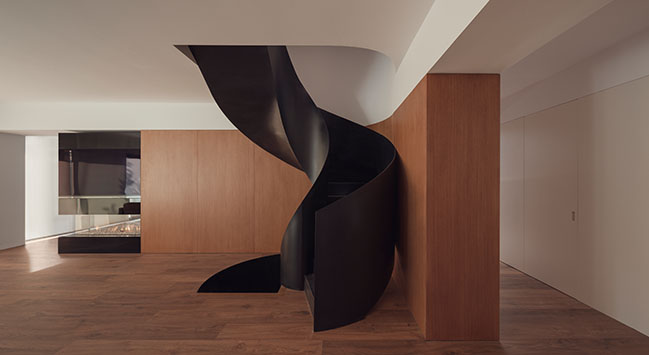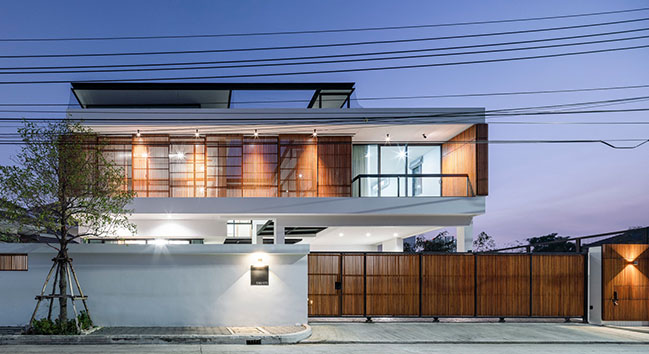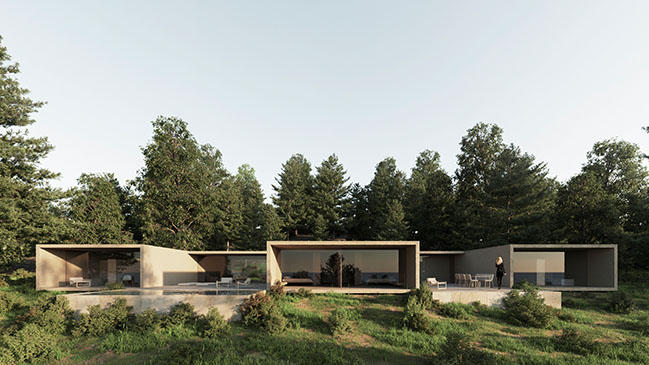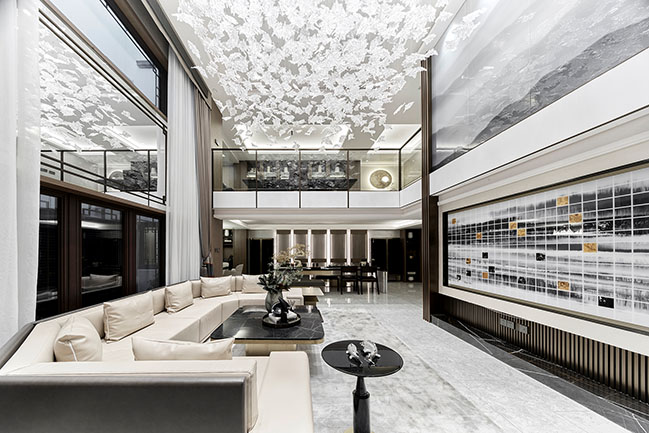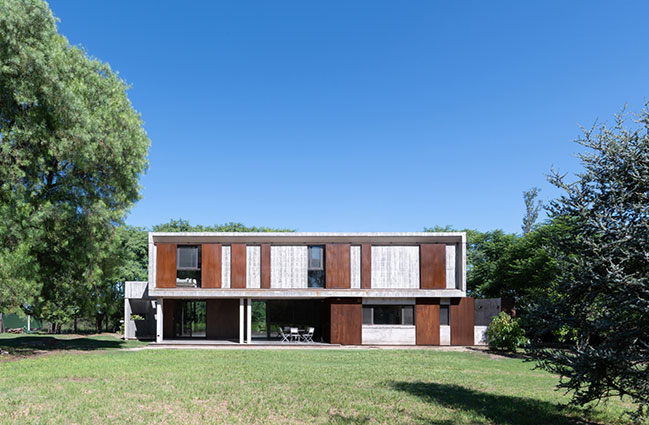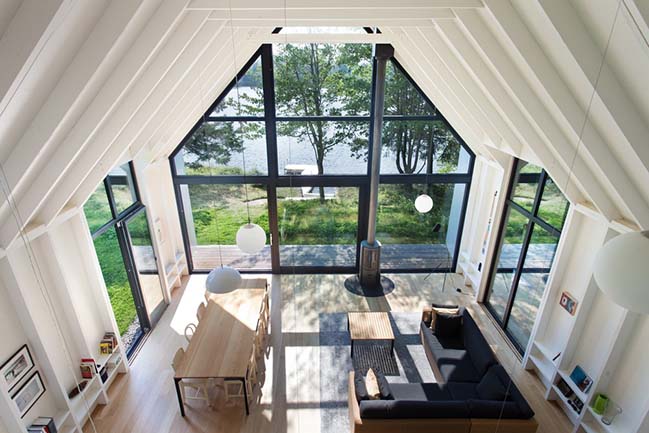04 / 20
2020
On a small plot of land, the white house boldly unfolds dynamic geometrical lines into its lush, green surroundings...
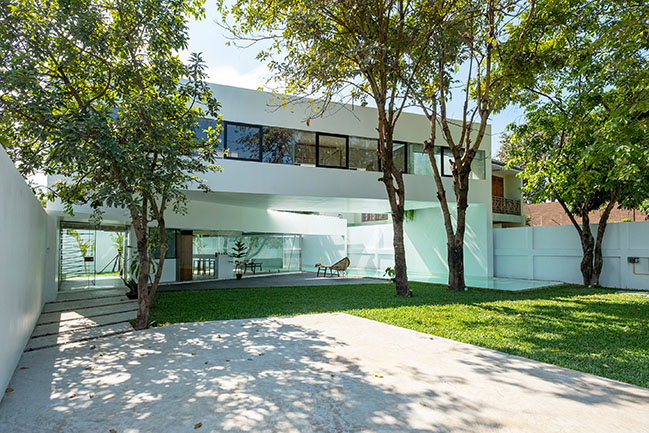
Architect: Saola Architects
Location: Vientiane, Laos
Year: 2019
Area: 160 sqm
Lead Architect: S. Phayouphorn
Photography: Akira Sato / François Hervy
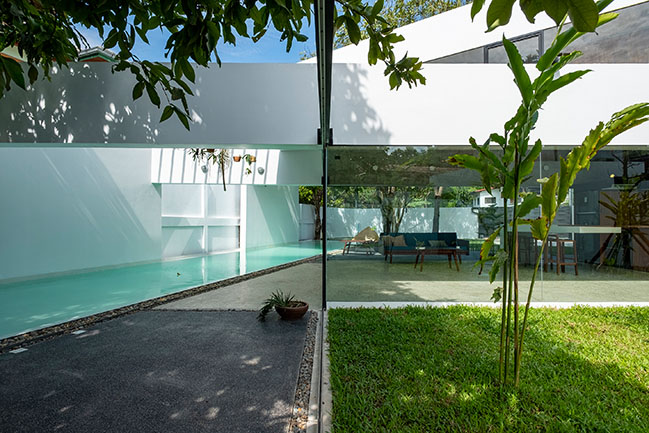
From the architect: Two volumes arranged in a V-shape and seemingly "floating" above the ground divide the land into numerous segments, creating unusual visual effects in a play with perception of scale, position, interior vs. exterior. The configuration is inspired by vernacular architecture, where different elements of the house are situated on slightly different levels, and where the space underneath the house is used as a cool outdoor living area in connection with the garden.
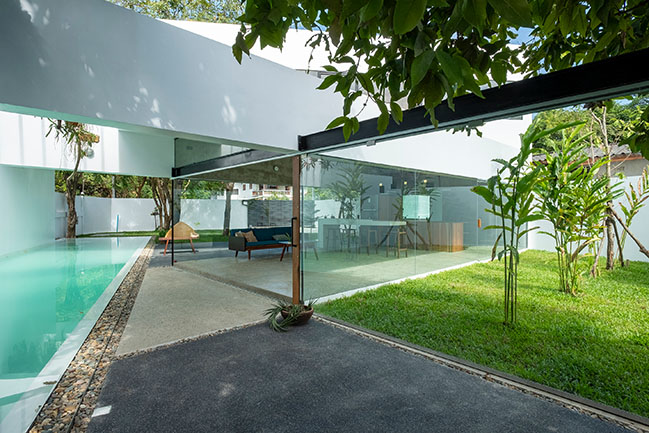
A longitudinal pool runs along one of the sides of the land, offering a calm element reflecting color and light onto the white volumes above, and an opening towards the tropical bathroom upstairs. Inside, exposed concrete contrasts with the white exterior, and is softened by warm wooden elements. The interior spaces upstairs are conceived so as to allow for a maximum impression of openness throughout the length of the volume.
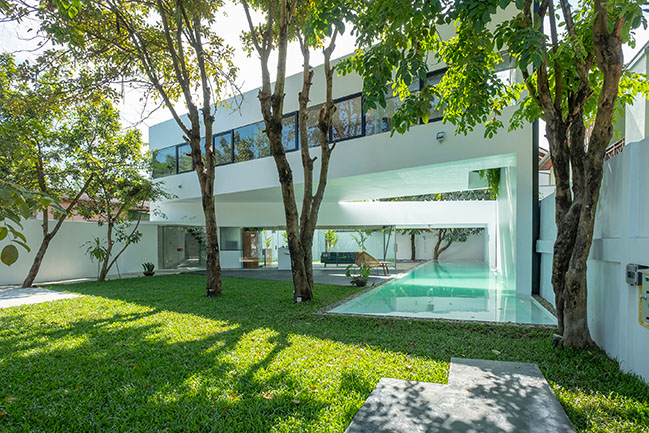
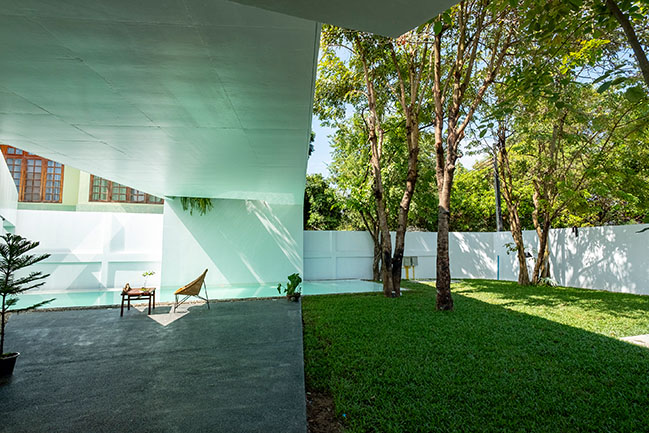
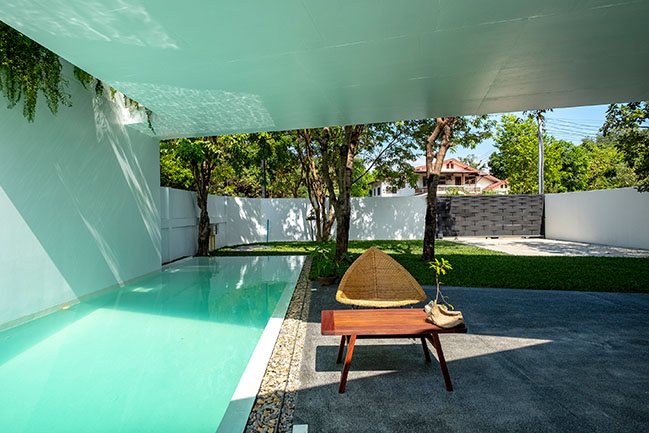
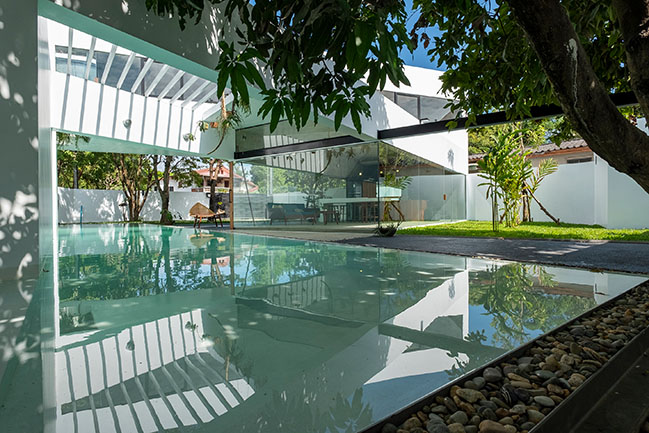
YOU MAY ALSO LIKE: The White Triangles by YCL studio
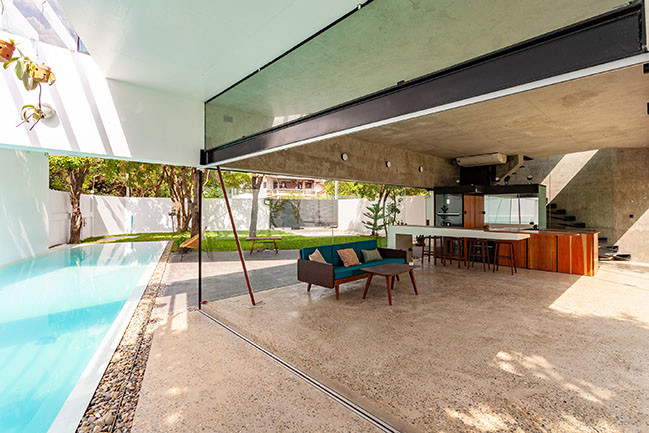
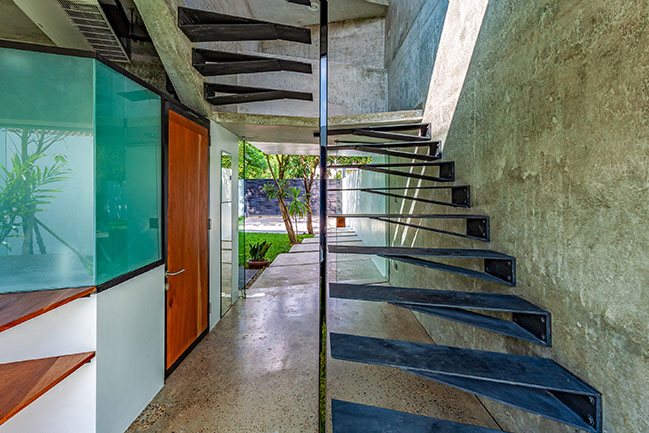
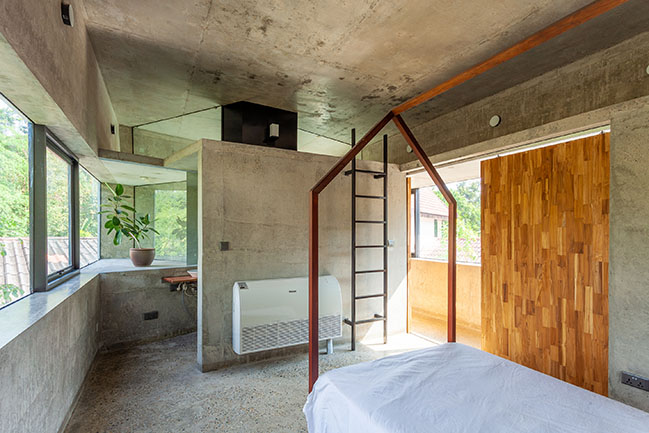
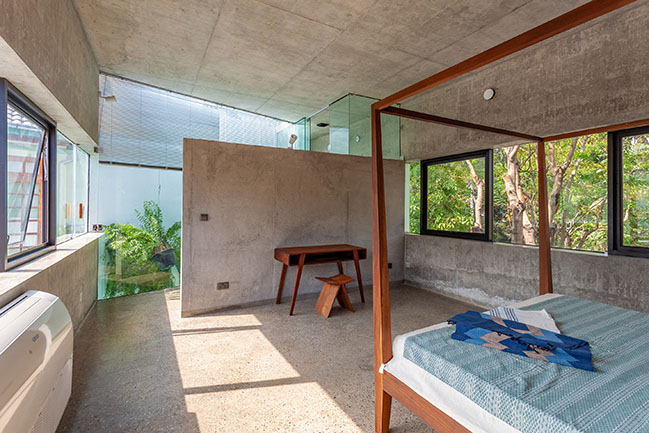
YOU MAY ALSO LIKE: Snow White in Tiffany by Sim-Plex Design
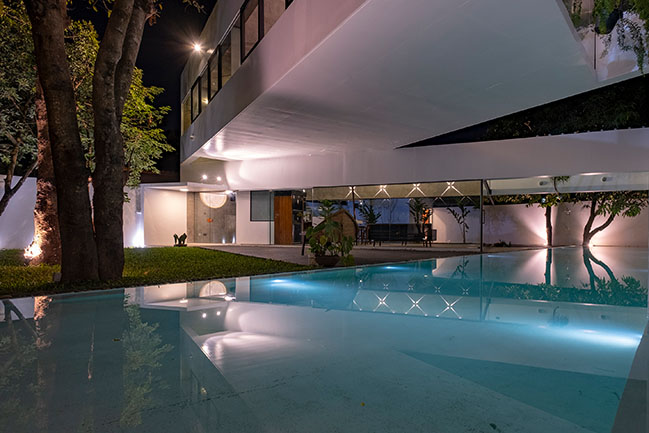
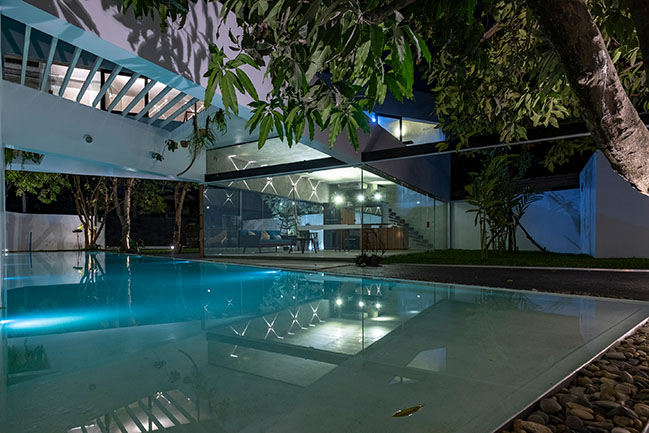
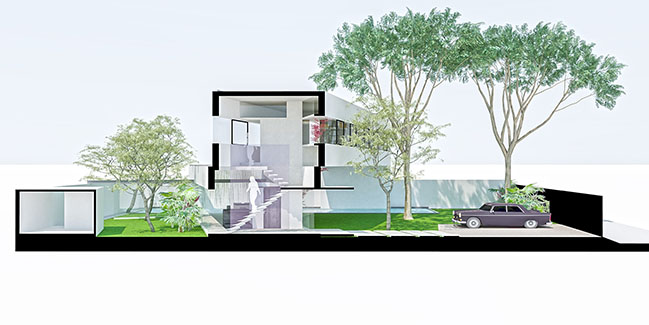
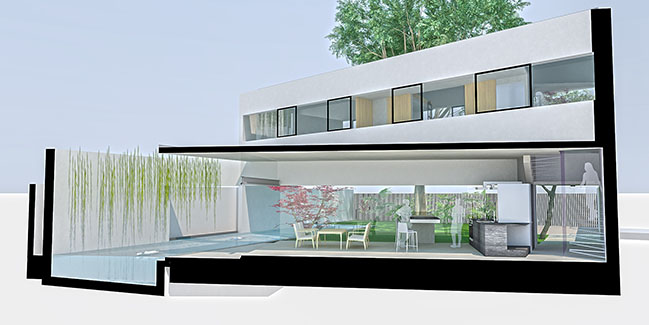
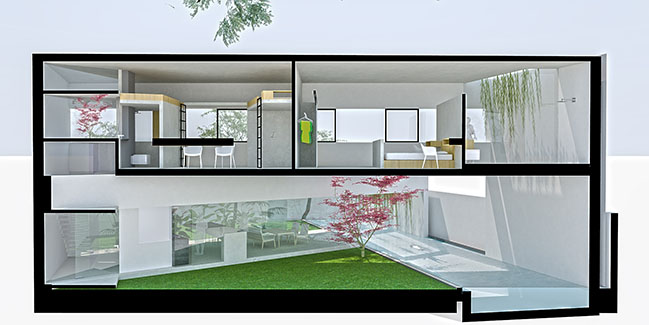
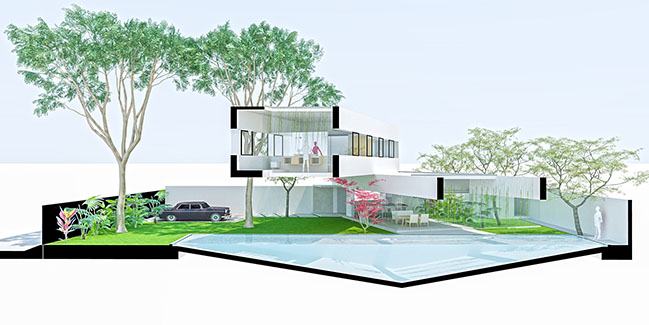
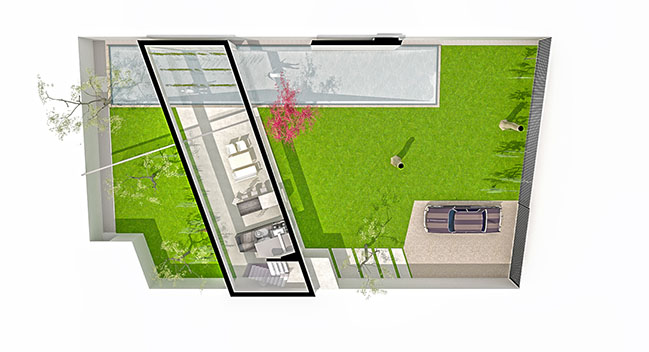
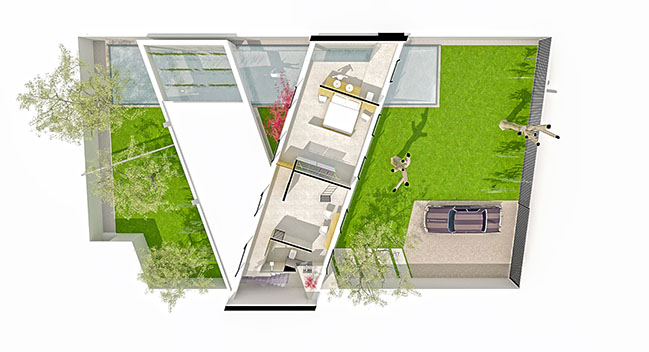
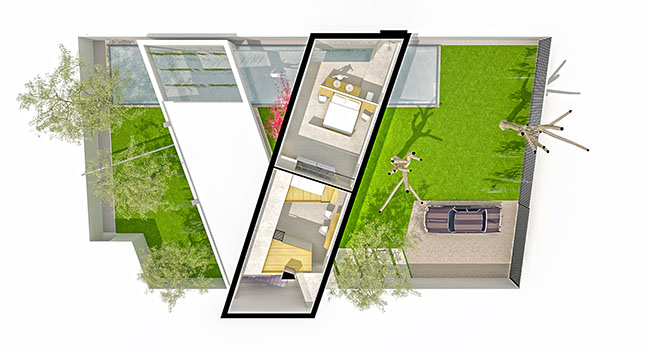
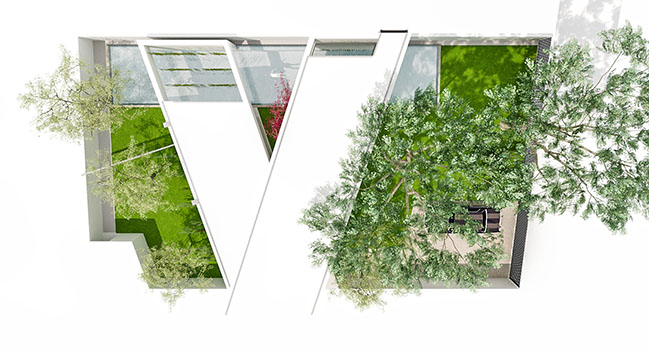



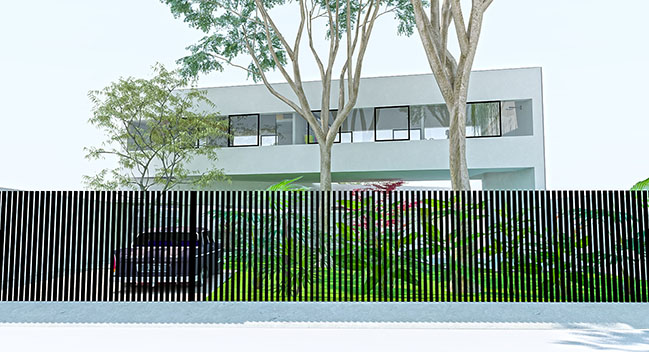
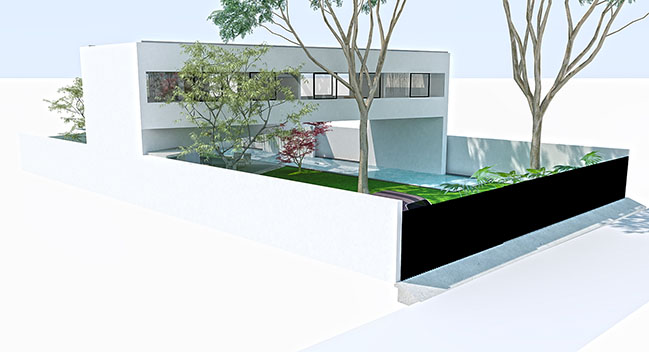
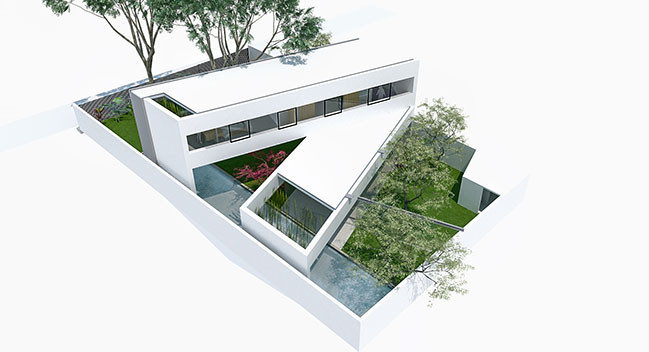
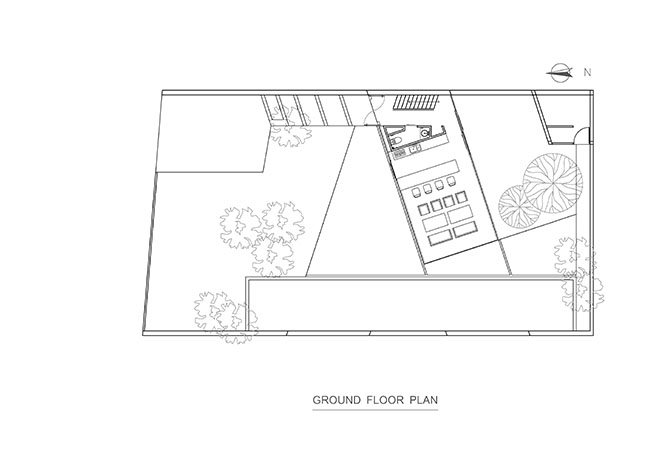
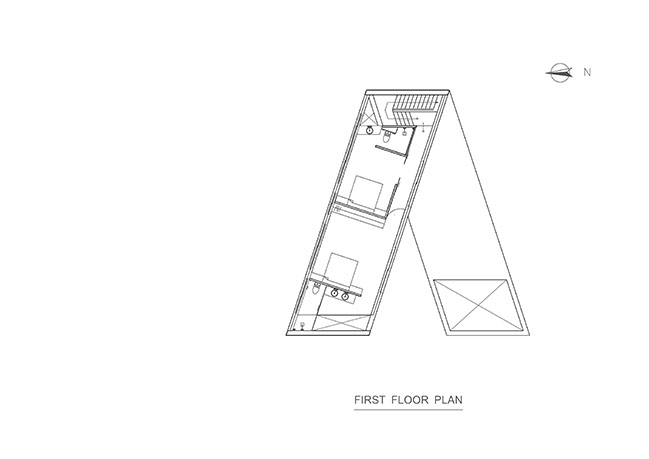
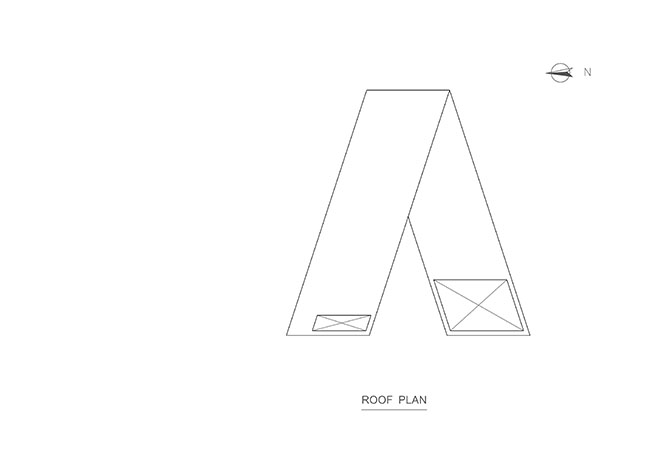
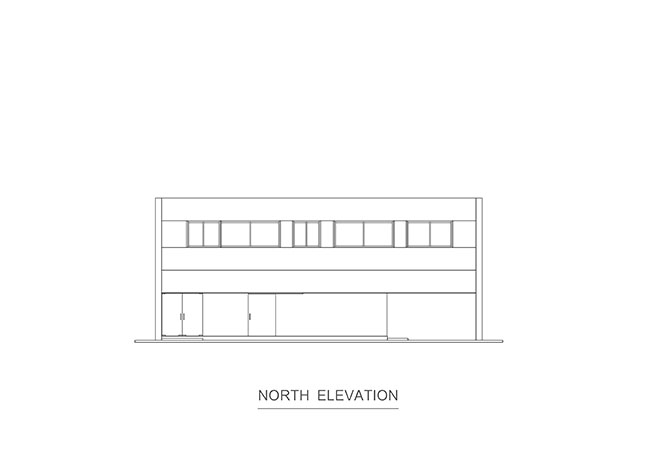
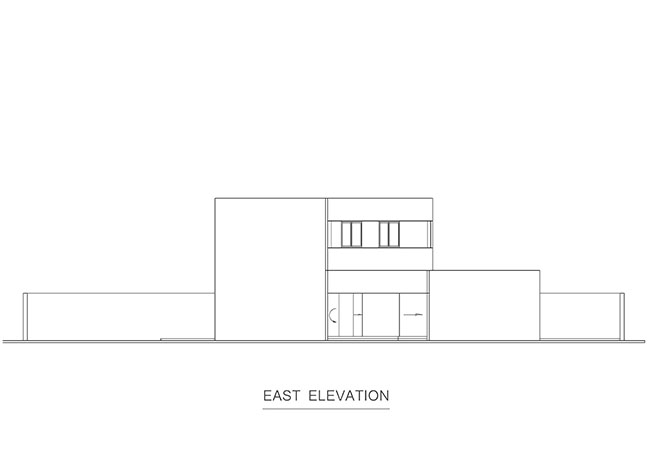
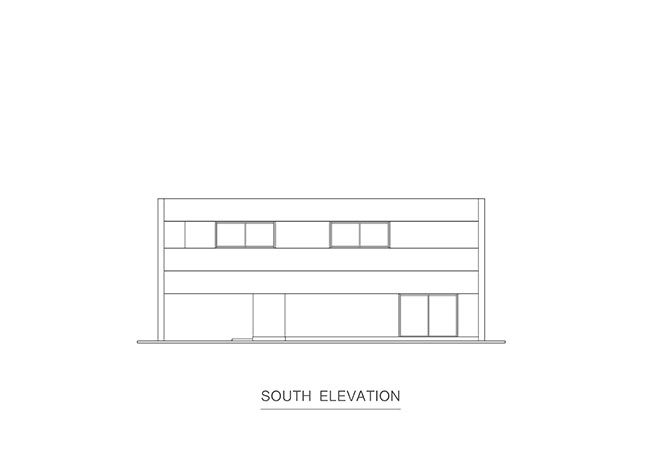
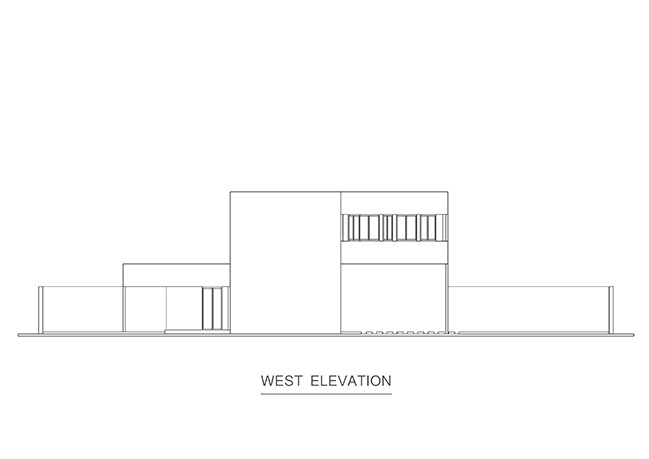
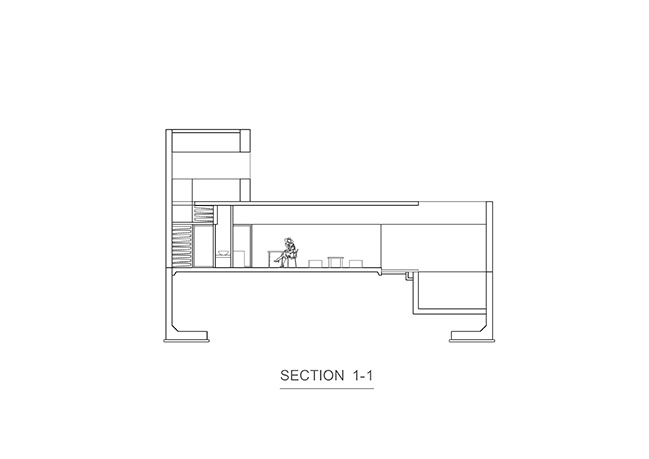

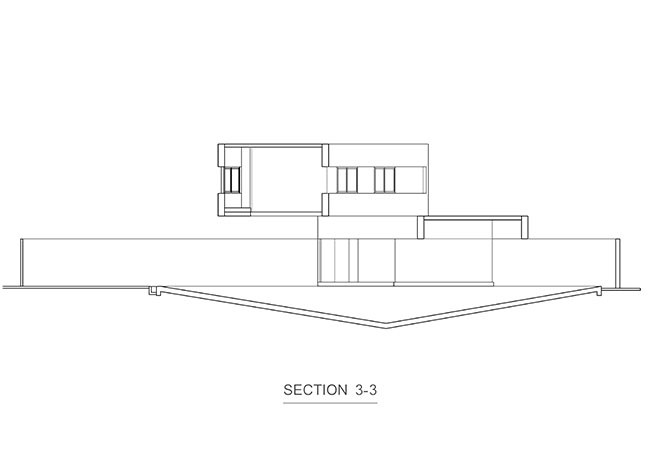
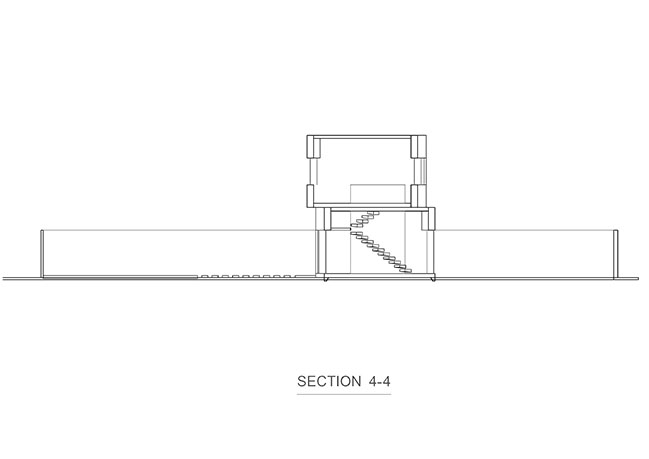
The White House by Saola Architects
04 / 20 / 2020 On a small plot of land, the white house boldly unfolds dynamic geometrical lines into its lush, green surroundings...
You might also like:
Recommended post: Window on the Lake by YH2 Architecture
