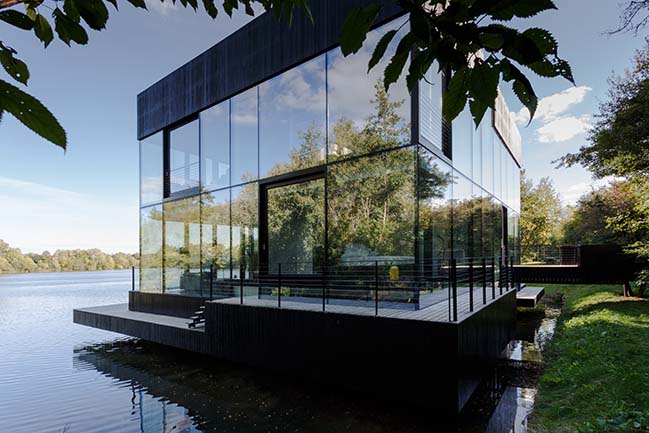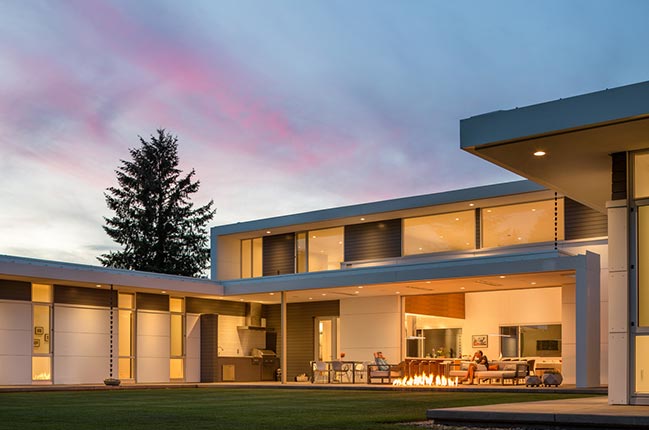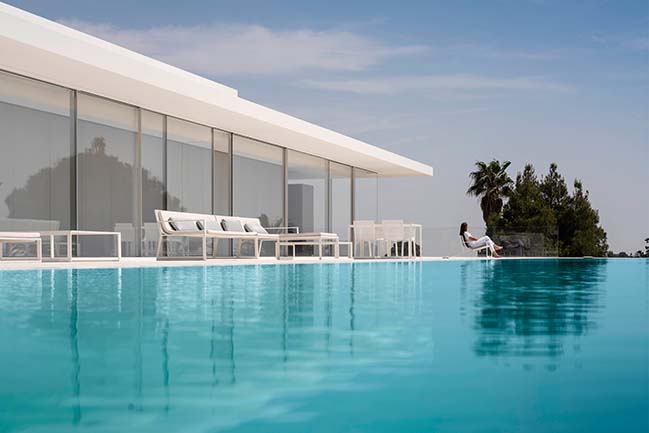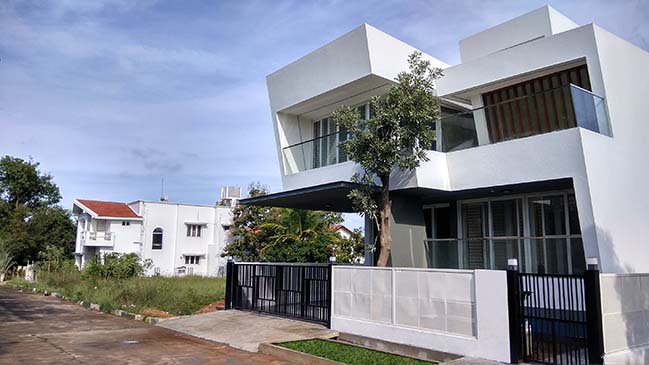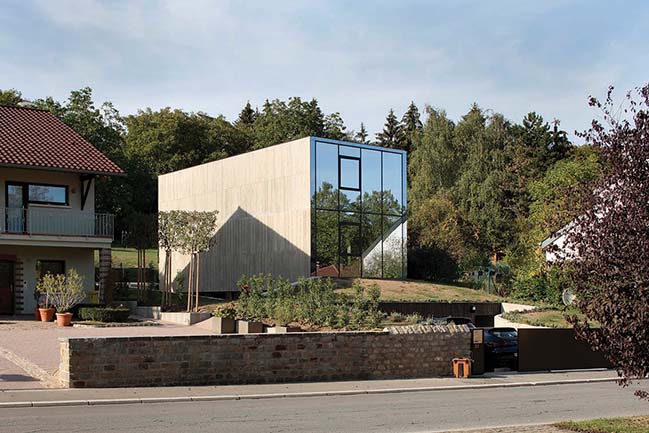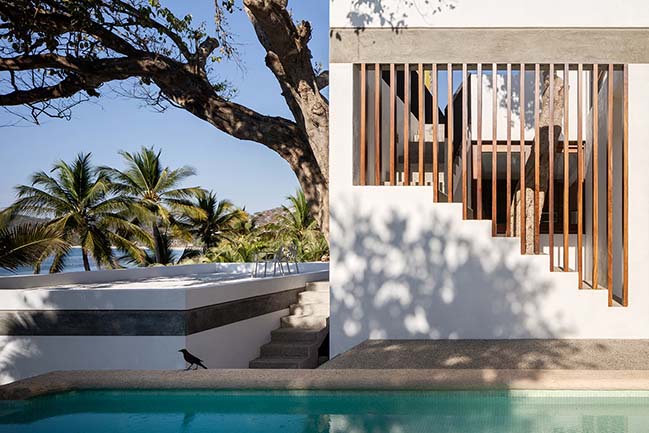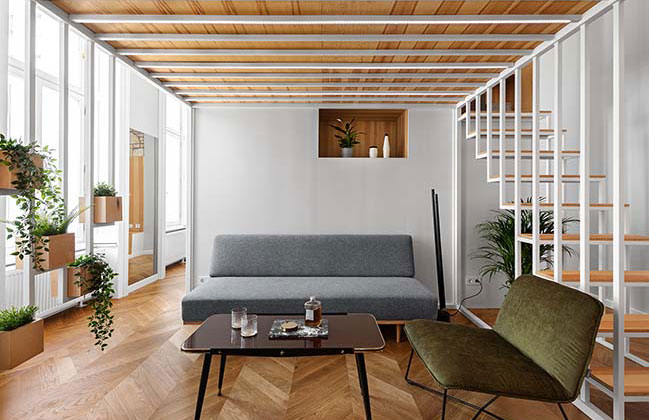12 / 09
2018
Residence is the stage of life, the harbor of soul, the carrier of art. It is often said that writing mirrors the writer and painting reflects the painter. Similarly, residence shows the different philosophy of life. The interior design of residence has evolved from stylized to personalized, from distinctive to blending.
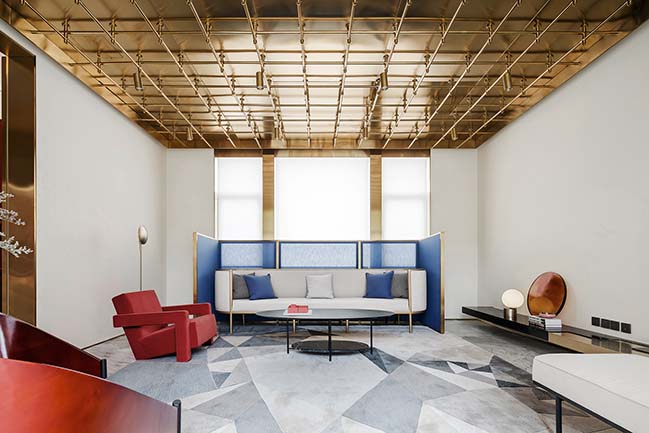
Architect: Co-Direction Design
Location: Binhai New District, Tianjin, China
Year: 2018
Area: 270 m2
Soft decorations: Co-Direction Aesthetics
Developer: Tianjin Feng Hua Land Co., Ltd.
Photography: WYAP
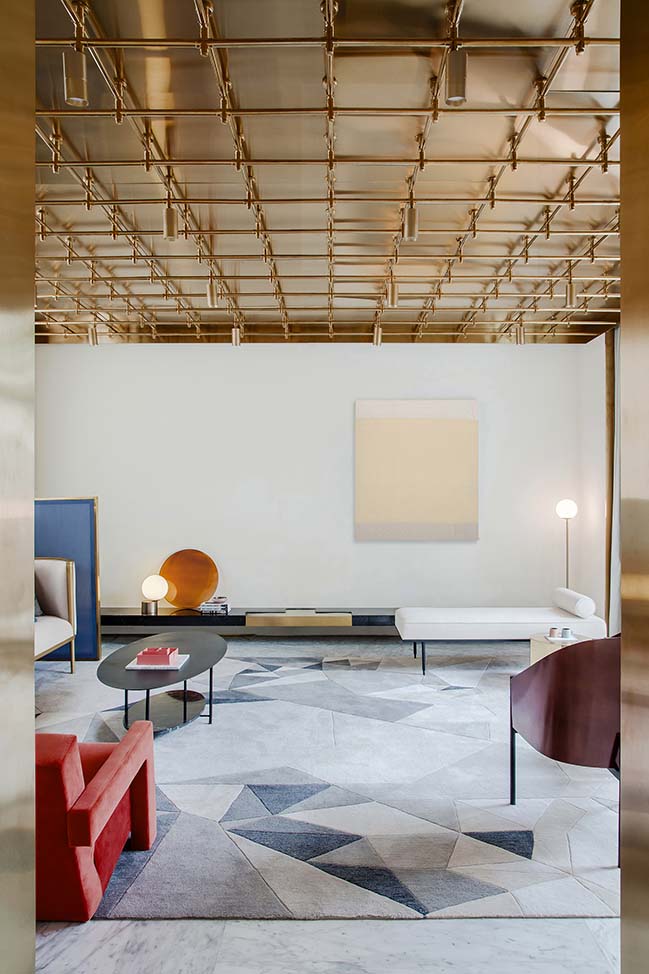
From the architect: Across large-sized foyer, red defines artistic enthusiasm of the space. Geometric golden sculpture, with its vintage grandeur, intertwines with the red, like melodies that reverberate throughout the space.

In the living room, striking ceiling extends top of the space. Horizontal and vertical metal rods are interspersed, and the top module is constructed. The rods also integrate spotlights into overall illumination. The geometric composition makes the ceiling as light as if suspending in the air.
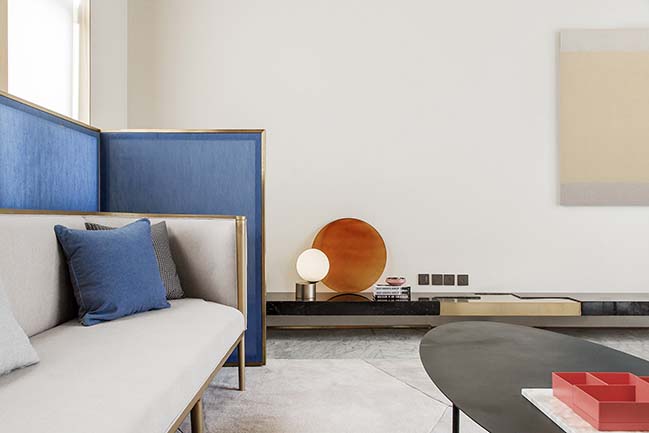
Furnishings with metallic luster echo with the ceiling in terms of material. The light filters in through windows. The breeze caresses one’s cheeks. Whether sitting alone or gathering with friends, it offers free and eased enjoyment.
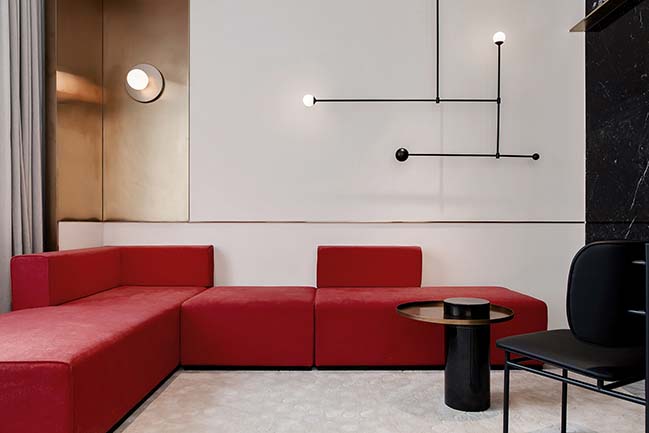
The foyer separates dining room from living room. Openness of modern design is conveyed through the concept of spatial circulation. Each exclusive area has its own function. The red and the gold create exquisiteness and grandeur of the villa.
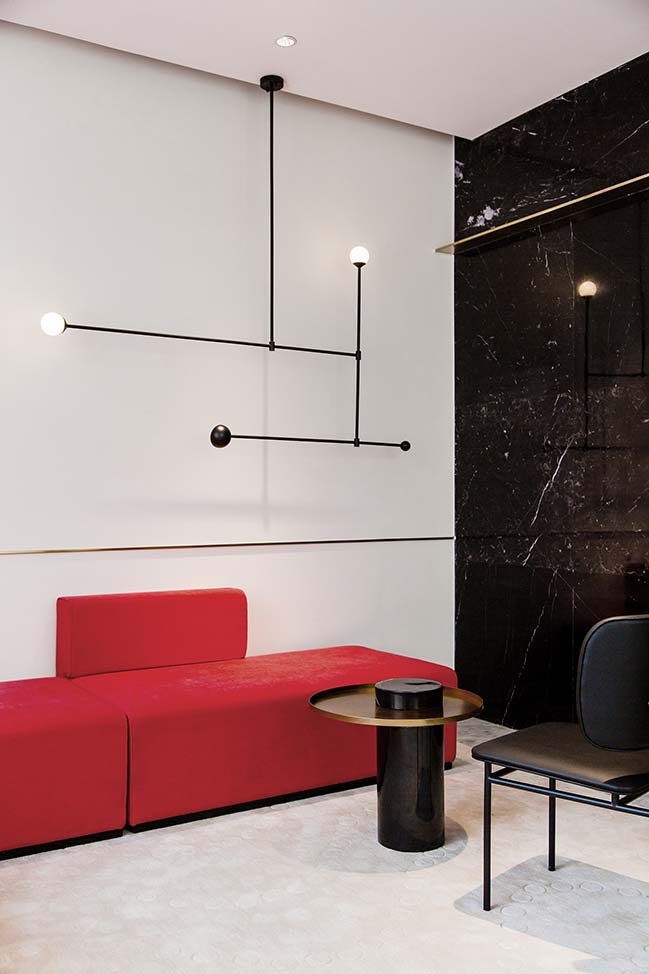
Art comes from life, and life is a part of art. Artworks can add fun to space. In the dining room, black and white materials form the space background in a minimalist way. Exquisite edge of stainless bronze highlights a slim outline. On the wall, a large-scale painting seems like dispersed rouge, enhancing a sense of dynamic elegance.
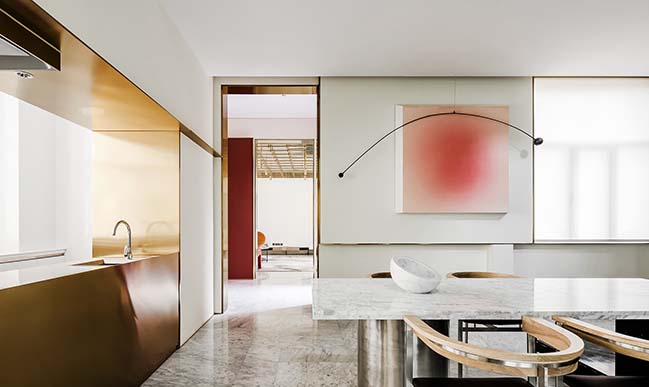
Red sets the tone in leisure room, running through furniture to artistic ornaments, which grab visitors’ eyes with exquisite edges and corners. Black marble & bronze side table and other dark-toned furniture are in balance with the red, realizing a perfect color-matching.

On the second floor, oversized master bedroom allows a more diversified space combination, along with a new lifestyle. Horizontal dividing lines match the human scale. Materials in different depth of warm brown and orange enrich the space color. Divergent patterned carpet occupies a huge floor area with a cohesive centripetal force pointing to the bed, which adds a bit of stylish & artistic atmosphere.

The same large-scale study room provides its owner with any possibility of using. Copper cabinets are embedded into the wall and integrated as bookcase. Similar technique is adopted in the ceiling and the living room, creating intermittent continuation with sculptural frames.
Black stones wrap out every detail of the bathroom. Oversized mirror extends a sense of penetration, which enlarges the visual space and interprets inherent luxury of modern bathroom concept.
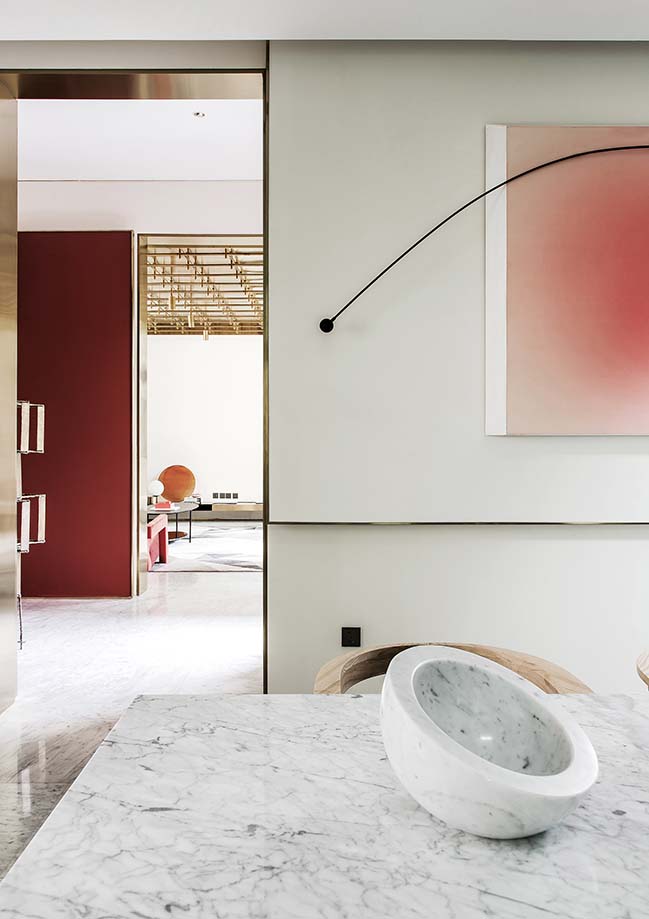
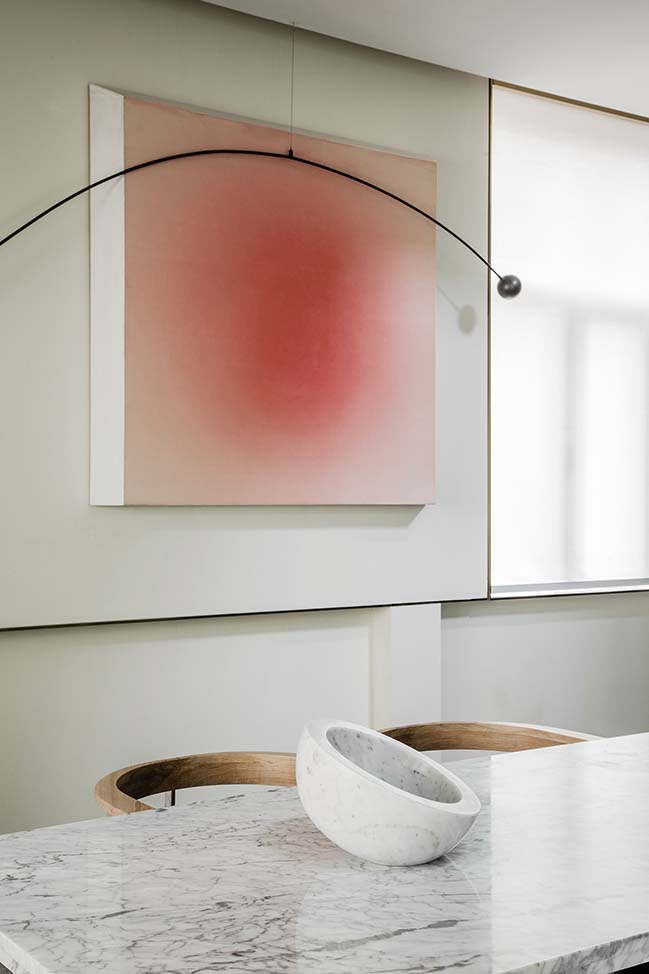


> YOU MAY ALSO LIKE: JINKE JiuQu River by NNS INSTITUTE OF THE INTERIOR ART&DESIGN
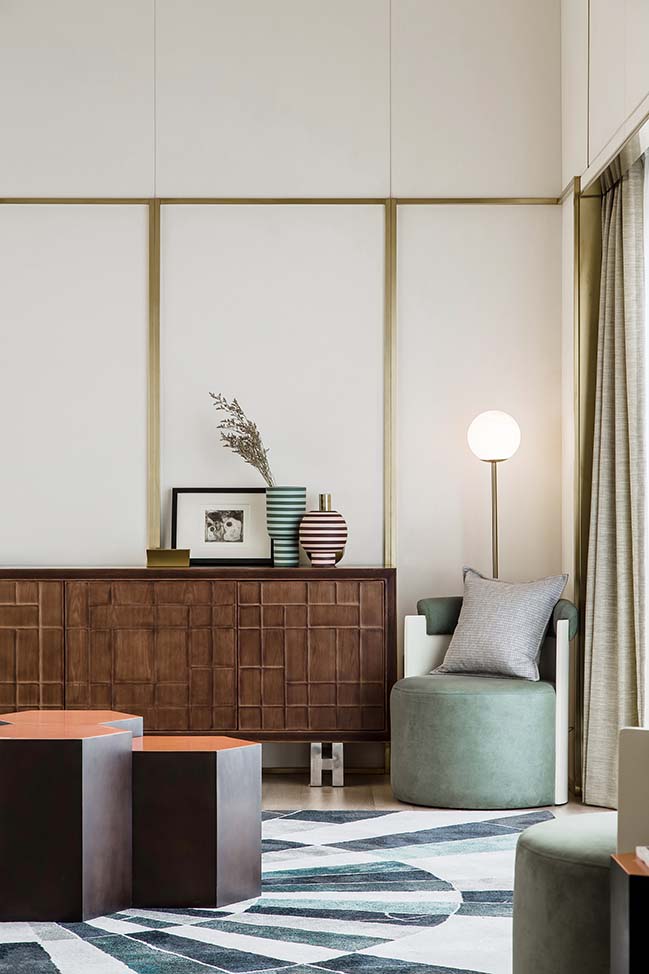
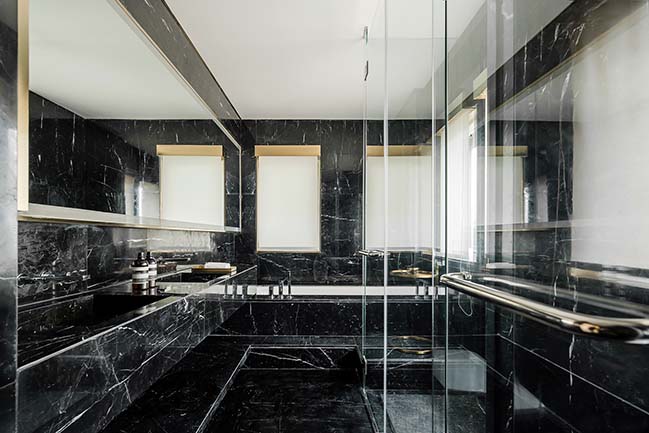
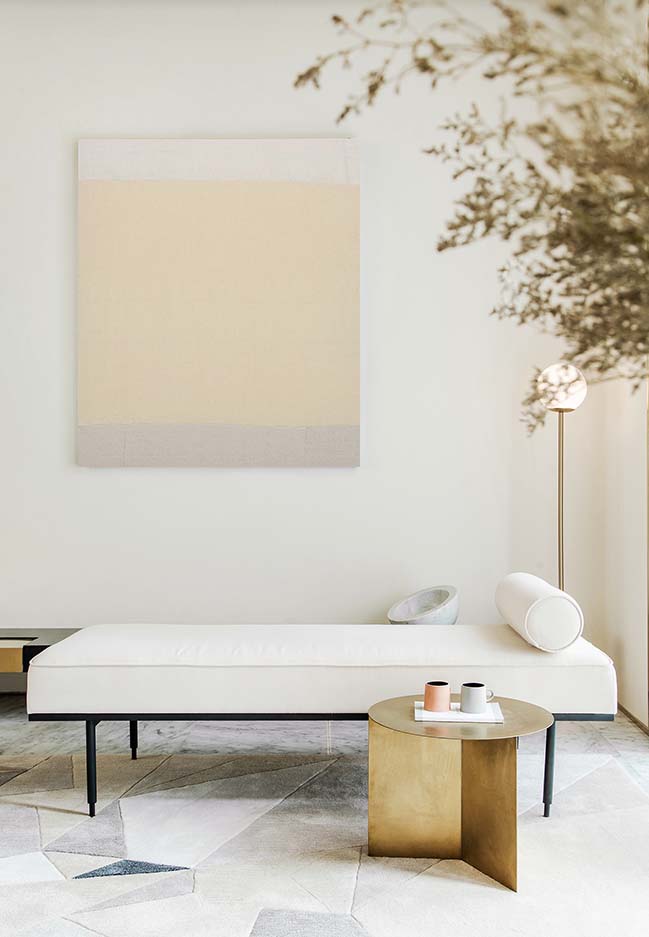
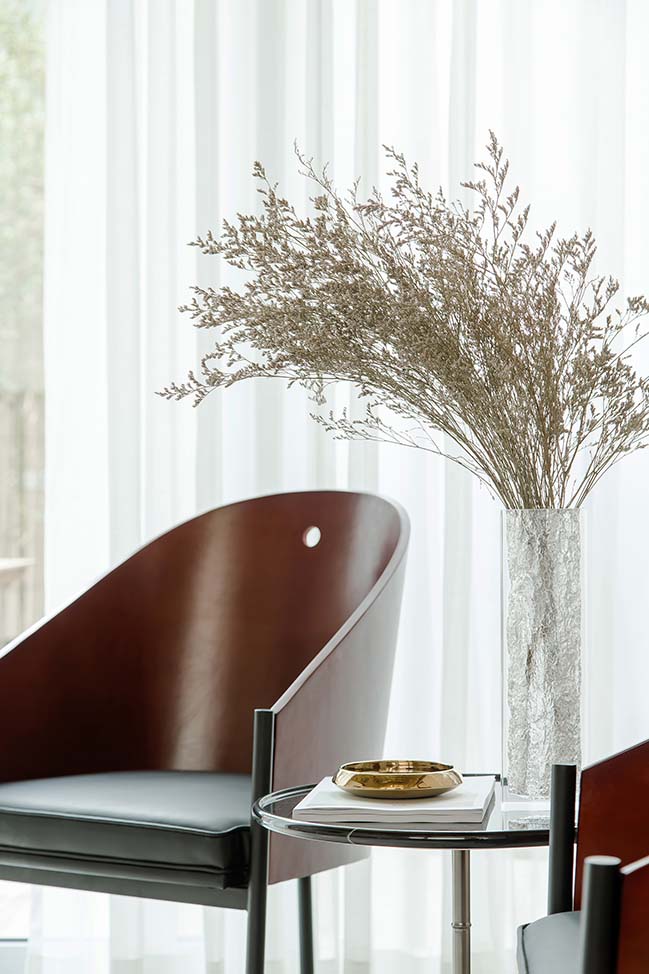
> YOU MAY ALSO LIKE: BiShan Green Island Villa Showroom by H DESIGN
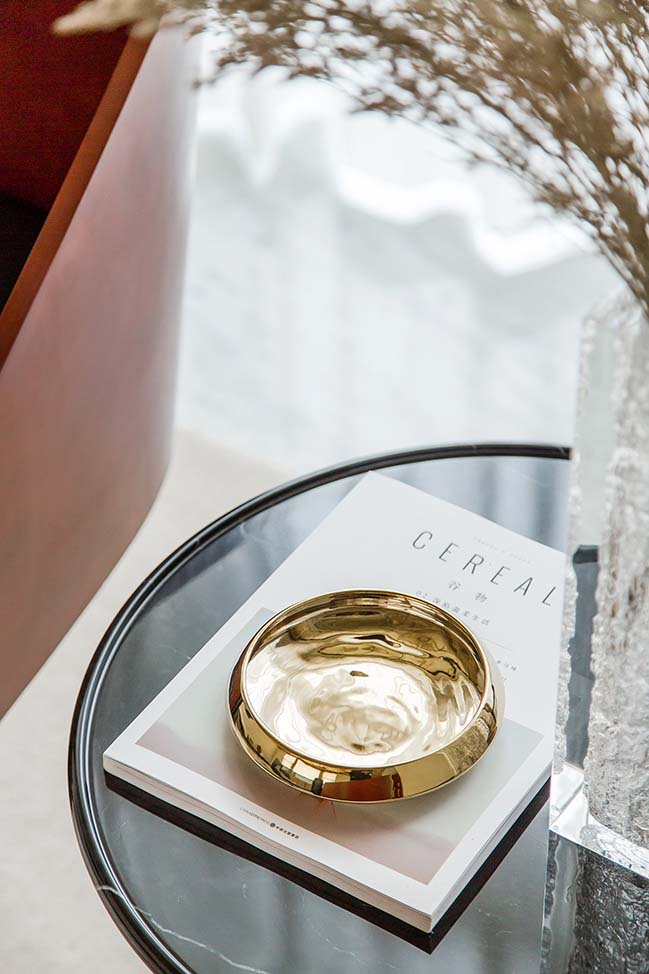
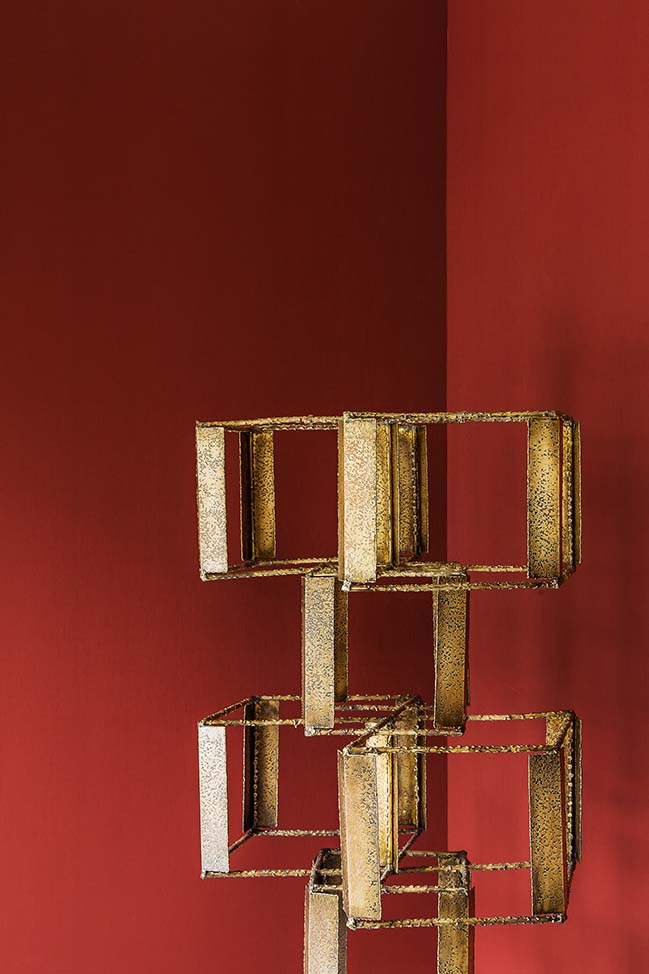
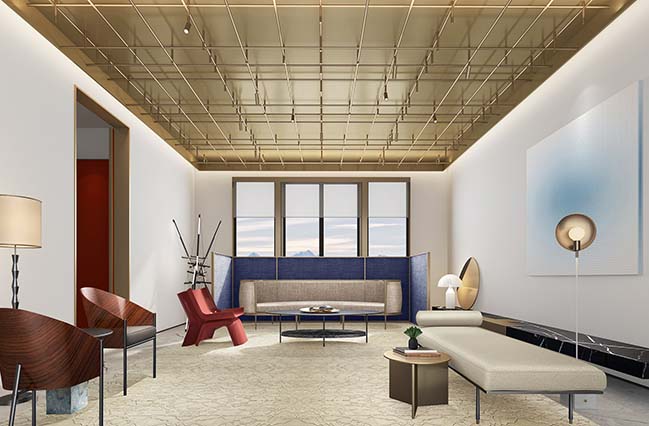
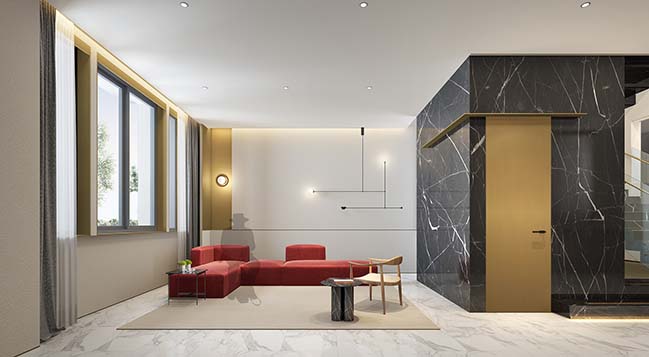
> YOU MAY ALSO LIKE: Super Villa - President Mansion interior design by CCD/Cheng Chung Design (HK)
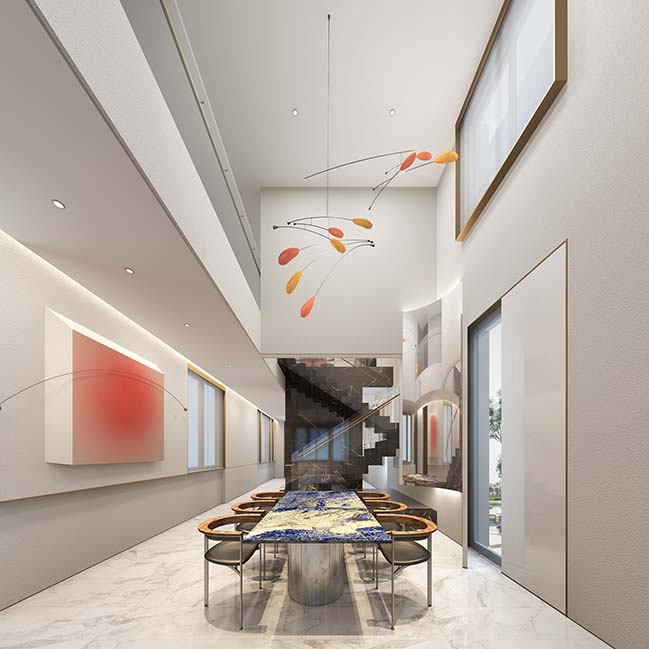
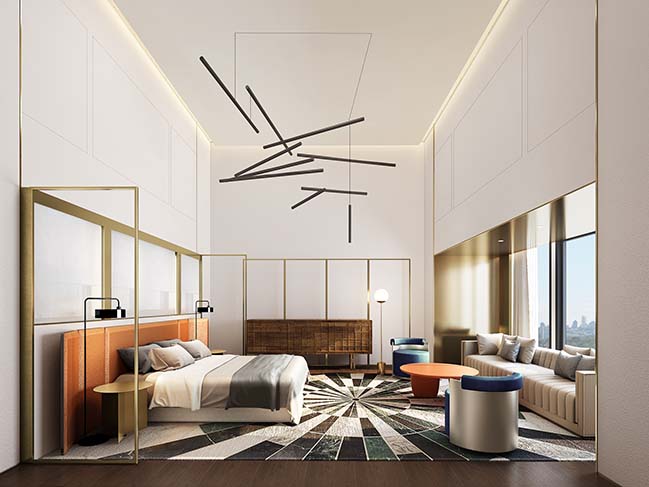
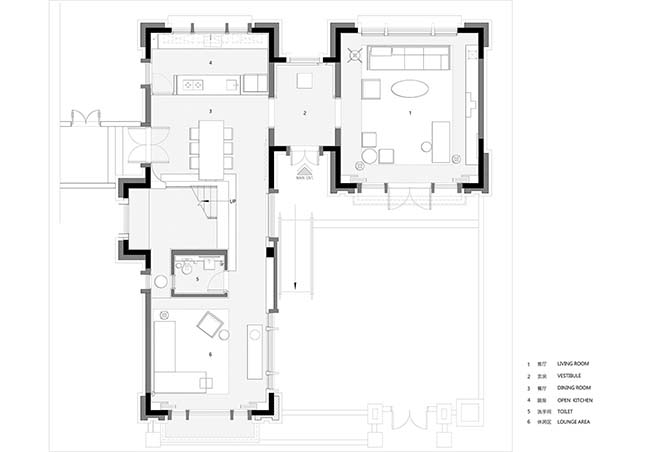
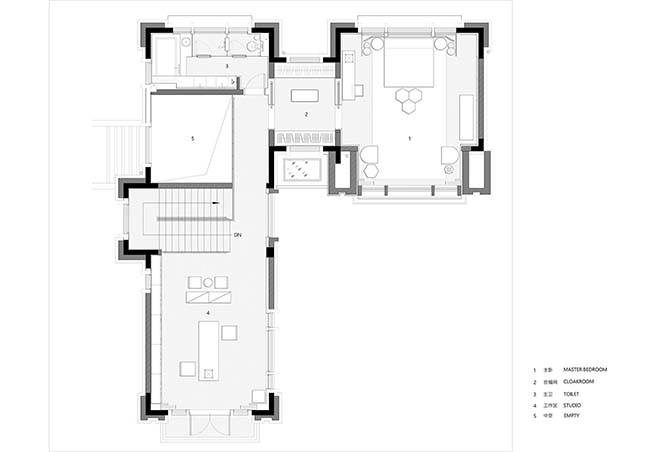
> YOU MAY ALSO LIKE: His house and her house: Urban village renovation by Wutopia Lab
Tianjin Binhai Bay Fortune Center Villa Sample Room by Co-Direction Design
12 / 09 / 2018 The interior design of residence has evolved from stylized to personalized, from distinctive to blending
You might also like:
Recommended post: Apartment V in Budapest by Architres Studio
