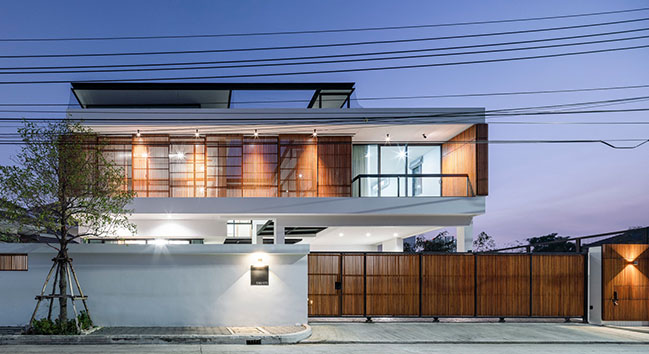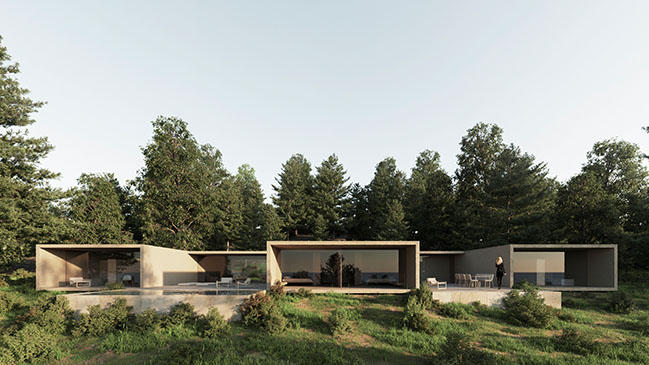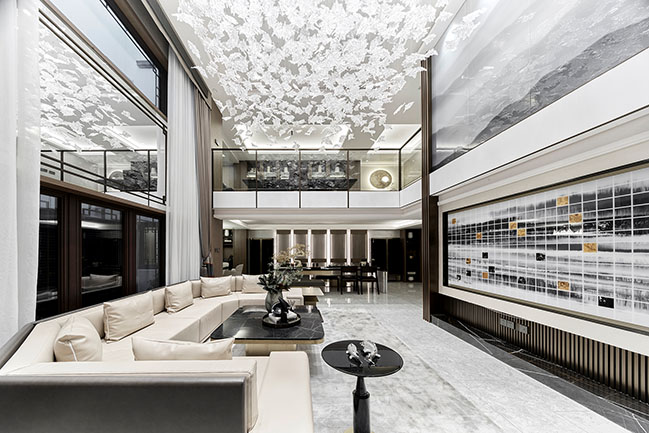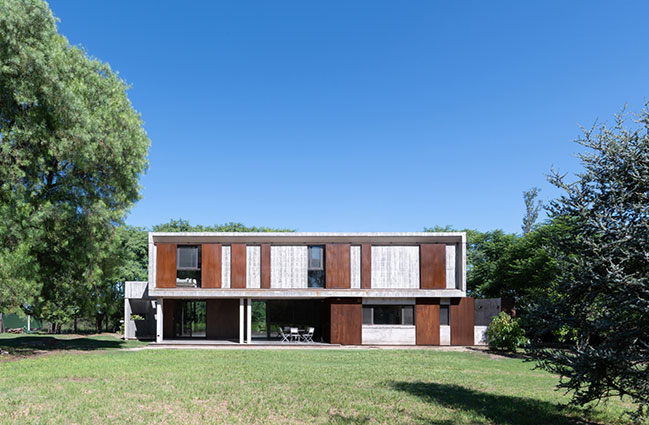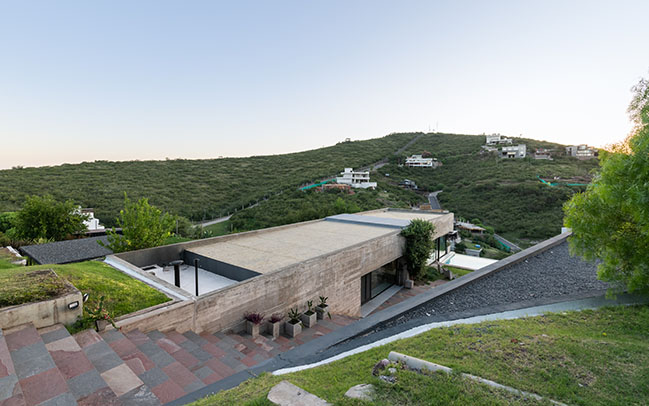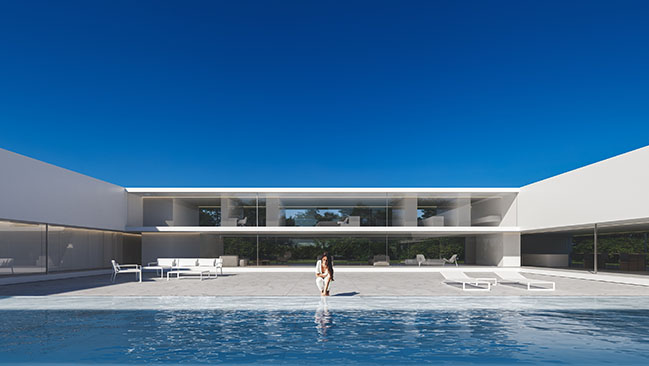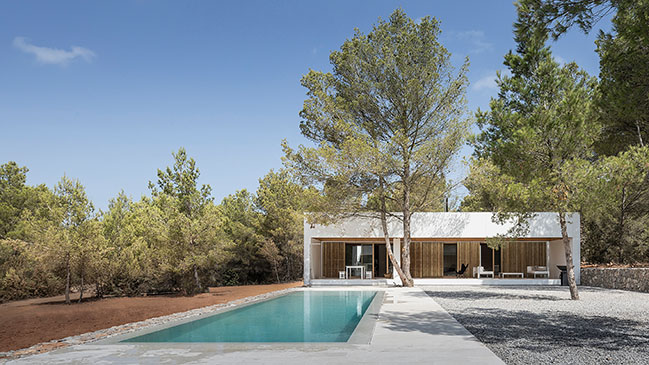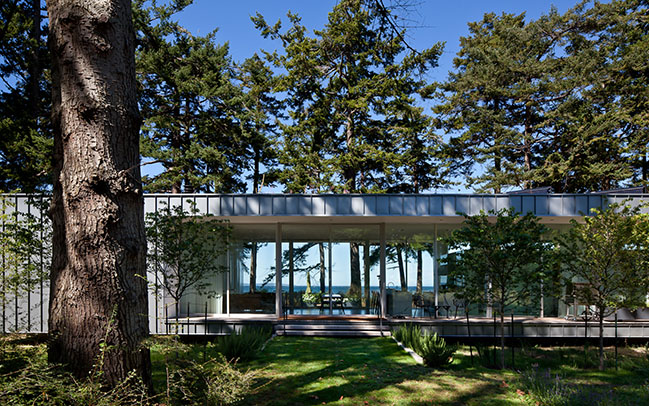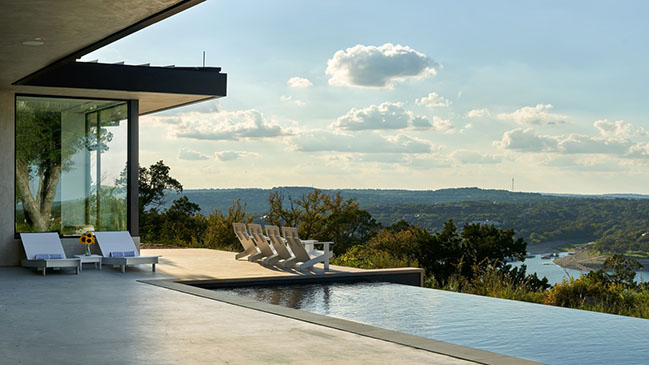04 / 16
2020
Bangkae House by Archimontage Design Fields Sophisticated
Bangkae House situates within the housing estate project that offers only typical pre-designed homes style with no alternative for being home in an emerging market country some decades ago
04 / 15
2020
Can Ras, Mallorca by Fran Silvestre Arquitectos
Made to disappear. This is how the concept for this house on the island of Mallorca is presented, a few meters from the shore of the Mediterranean sea...
04 / 08
2020
Greentown - Fuchun Rose Garden by GFD
The overall interior design of this Chinese-style courtyard residence incorporates the inner spirit of the painting Dwelling in the Fuchun Mountains and the essence of Chinese culture
04 / 07
2020
House in Villa Allende by Santiago Viale Arquitecto
The house is located in Villa Allende, in a wide terrain and mostly flat, which front is oriented towards east and with presence of medium size trees...
04 / 02
2020
House Hidden in the scenery by Bender Freiberg Arquitectos
The guiding principle for the project: to achieve a horizontal plane with the least possible alteration to the hillside natural topography.
03 / 26
2020
Compluvium House by Fran Silvestre Arquitectos
Fran Silvestre Arquitectos like to think of this house located in the center of Madrid as an interpretation of this element, which also grants privacy to the house from neighboring buildings
03 / 18
2020
Ca l'Amo by Marià Castelló Architectures
Ca lAmo is a plot of 42,385 m2 located at the north end of the San Mateo plain on the island of Ibiza
03 / 06
2020
North Beach by Heliotrope Architects
North Beach is a 2,400 sf waterfront retreat on Orcas Island designed by the Seattle-based firm Heliotrope Architects and built by David Shore
02 / 25
2020
Lago Vista by Dick Clark + Associates
This project was a true evolution of design. The owners originally approached DC+A about 10 years ago to design an informal home on their narrow cliff-side lot...
