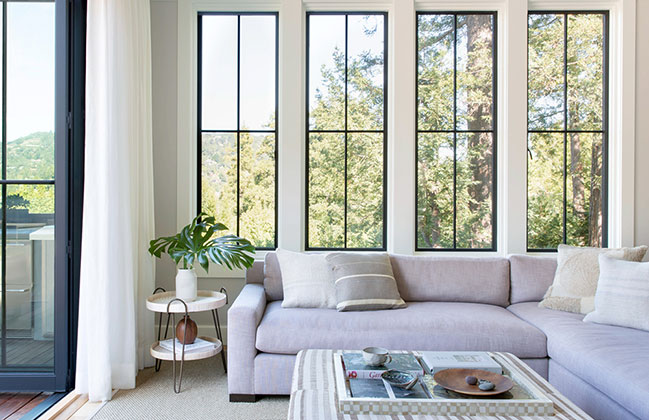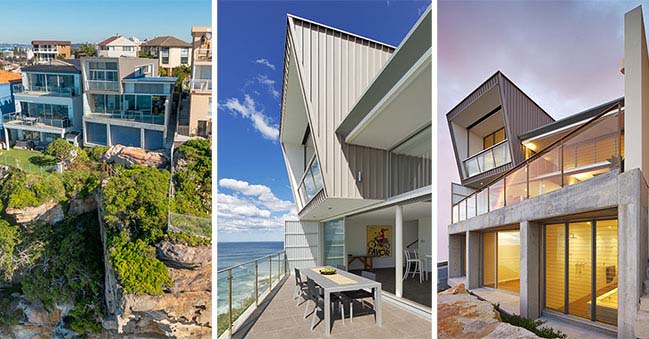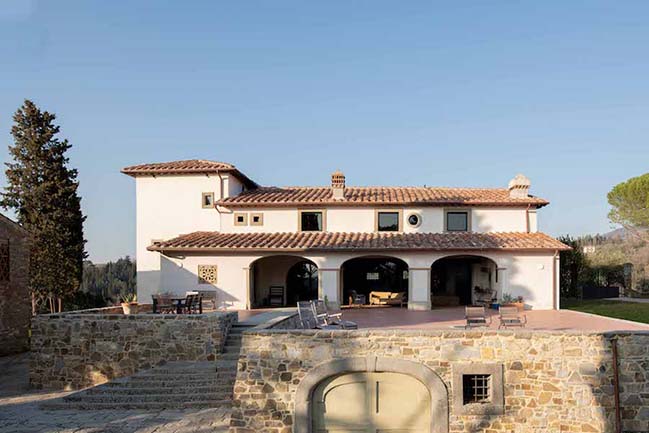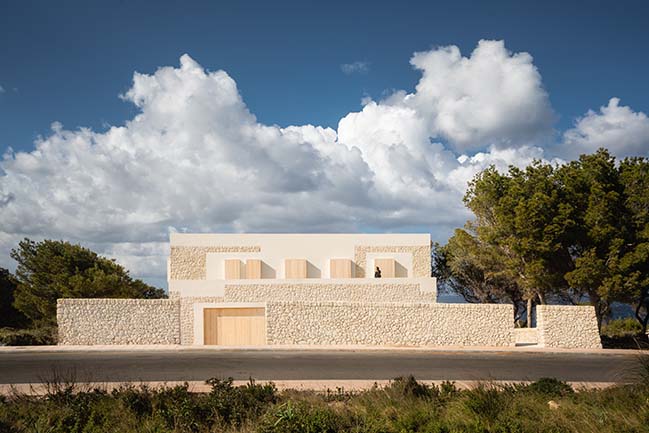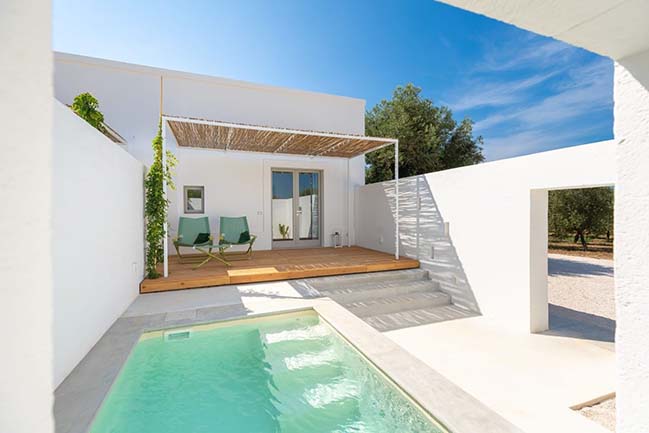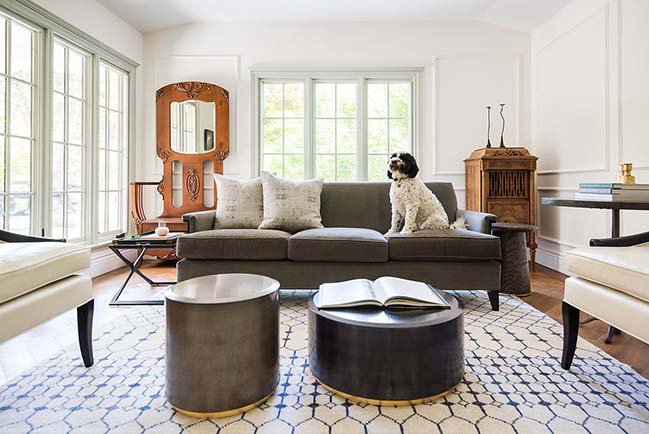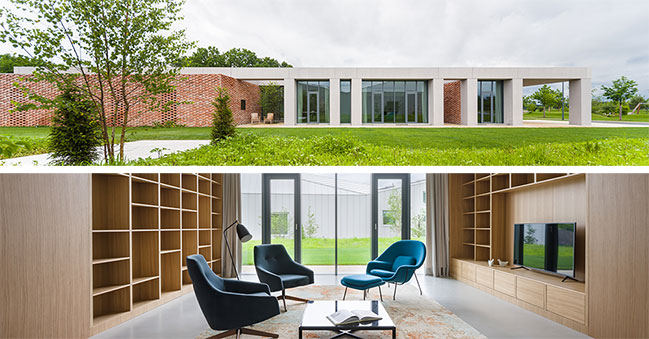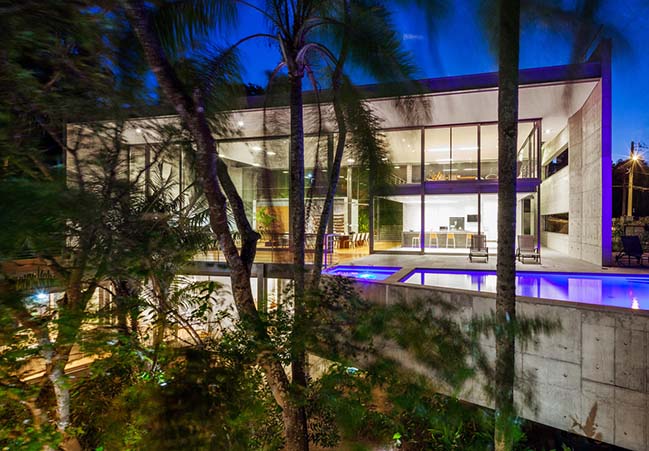07 / 27
2019
Heritage House in Mill Valley by Richardson Architects and Katie Martinez Interiors
This charming shingle house - one of the oldest houses in Mill Valley, California - was bought as a fixer upper by a growing family...
07 / 27
2019
Clifftop House in Sydney by Utz-Sanby Architects
This new house, perched above the Pacific Ocean makes great use of a relatively tight site. This compact family home makes the most of the spectacular location...
07 / 25
2019
Maison Ache by Pierattelli Architetture
The Italian studio Pierattelli Architetture has designed the interior of an important villa in Tuscany, combining modernity and tradition, ethnic souvenirs with local elements
07 / 25
2019
Stone House by Nomo Studio
Stone House is located on a hillside facing the north coast of Minorca, Spain. This new dwelling is built with the same technique and material as the ancient limestone walls...
07 / 25
2019
Masseria Pensato by Deda & Florio Architetti
The Masseria Pensato suites are born from the enlargement of an existing rural building and flank the historic manor farm to offer new housing solutions for reception
07 / 23
2019
Font House by Gluckman Smith
A new house and landscaped garden in the grounds of Nevill Holt, Leicestershire, in collaboration with garden designer Rupert Golby and interior designer Ann Boyd...
07 / 23
2019
Classic Meets Vintage by Studio SHK
Sophisticated and relaxed, this house withstands the test of time with its classic meets vintage design. Varying natural tones, wood elements and ample windows...
07 / 23
2019
E+E House by Ene+Ene Arhitectura
Imagine a house the way you want it to be, this was the assignment of the Dumbrava Vlasiei architecture competition, in which the architects were invited to participate...
07 / 19
2019
House LLM by Obra Arquitetos
Situated in an area with a large number of trees to be preserved and the average slope of 30%, the project implementation suggests an intensive dialogue with...
