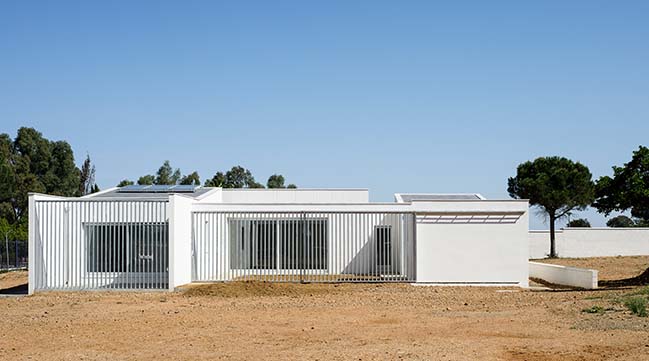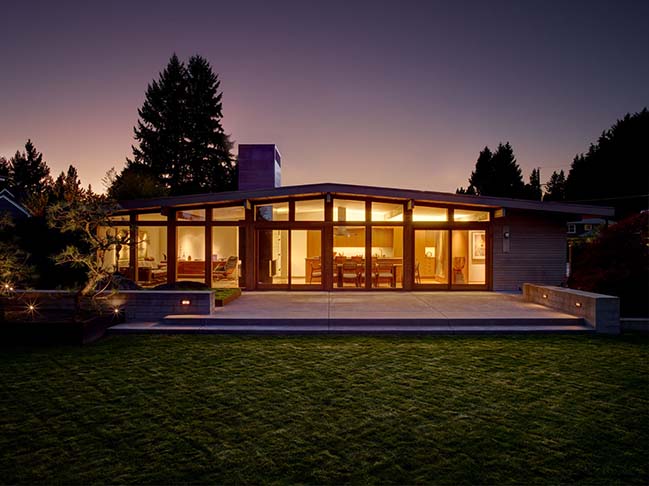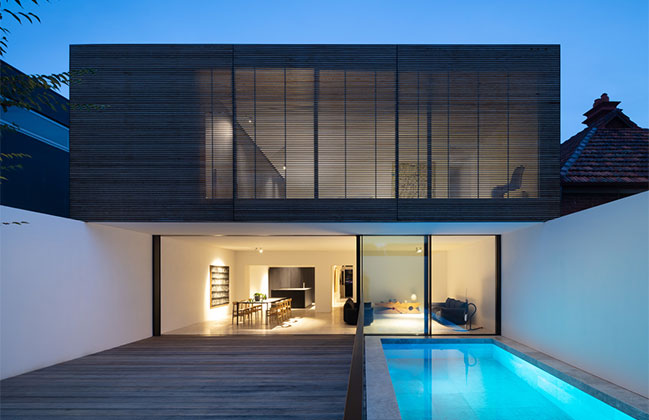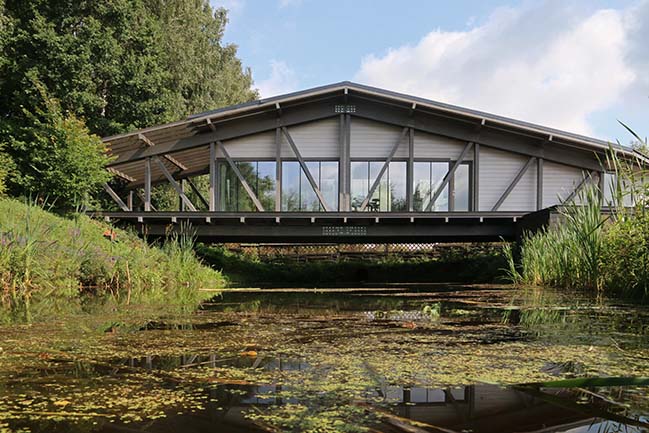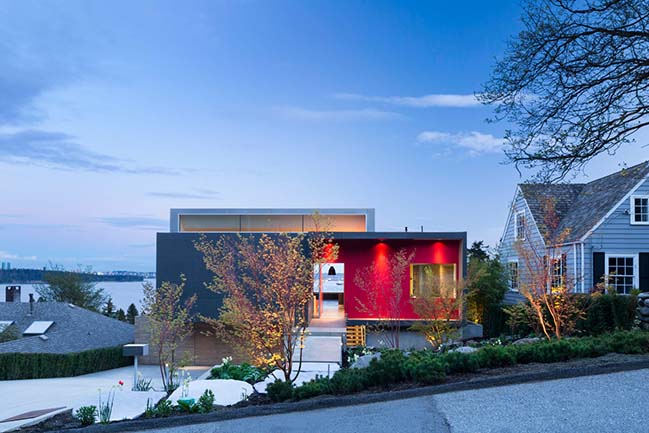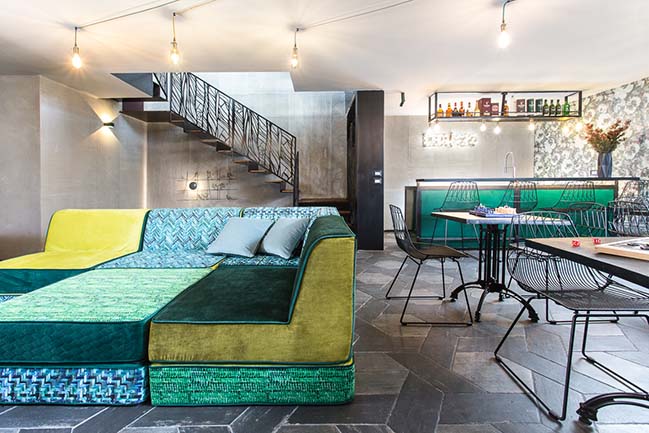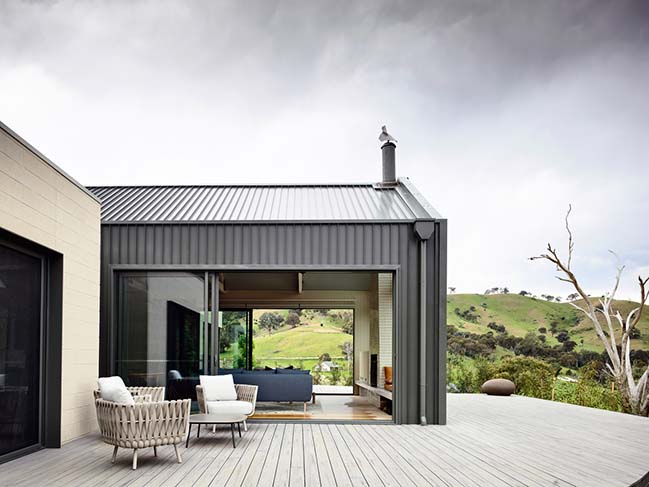06 / 04
2019
House in the Fields by Estudio ACTA
Located on the edge of an urbanization of the 60s, halfway between Carmona and Seville, the size of the plot, its peripheral position and the absence of neighbors...
06 / 02
2019
Art Collector's Retreat in Bellevue by Rerucha Studio
Every site, every house has its strengths and weaknesses. The architect's purpose is to see the essence of the home through the distraction of its present state
06 / 02
2019
Hillside House in San Bernardino by Bauen
The Hillside House is located in San Bernardino, far enough away to drive off the noise, 45 minutes from the city of Asuncion, and close enough to enjoy its privileged nature
05 / 31
2019
Project Albert Park extension by Modscape
Inspired by our client's brief for a minimalist, tranquil residence hidden away from the surrounding city, Modscape worked with the existing structure and added a new extension
05 / 31
2019
Bridge House by BIO-architects
This project has become a challenge for us and an unexpectable decision for a client. The idea of the second house on site was transformed into a game of the wooden structure
05 / 27
2019
Concrete PENTAHOUSE by Wamhouse Studio
This is a project in the conceptual phase. The body of the building consists of several separate parts, of which a part of the vertical walls resembles a pentagon shape
05 / 27
2019
Container House by McLeod Bovell Modern Houses
The Container House is a commission for a couple with three grown children who requested a compact and simplified living arrangement with an eye to retirement
05 / 27
2019
Holon House by Light and Design
A semi-detached house near the Design Museum Holon which inspired this project. A new building in a developing neighborhood. The house has 4 floors and a garden...
05 / 26
2019
Luxury Weekend Haven by Detail 9 Architects Pty Ltd
The client's brief for this project was essentially to create a lock and leave weekend retreat that would sit quietly within it's idyllic bush setting
