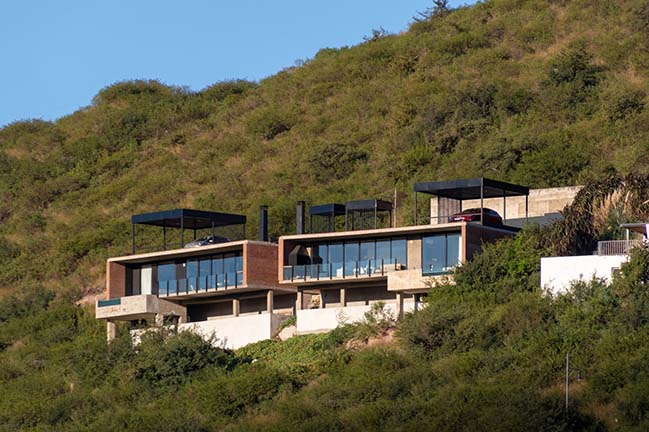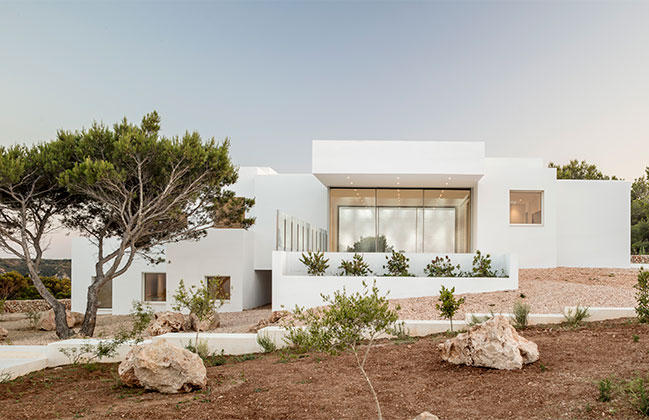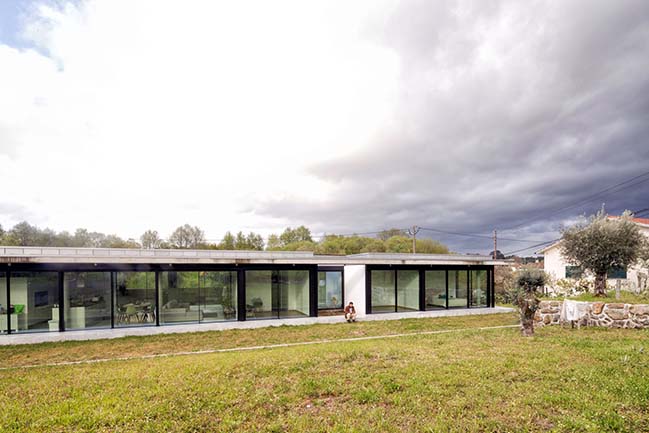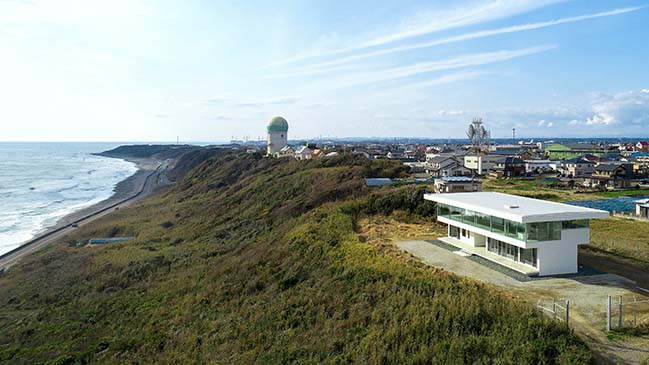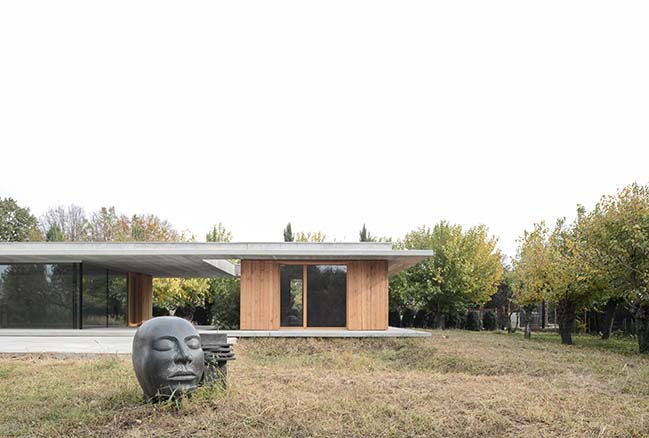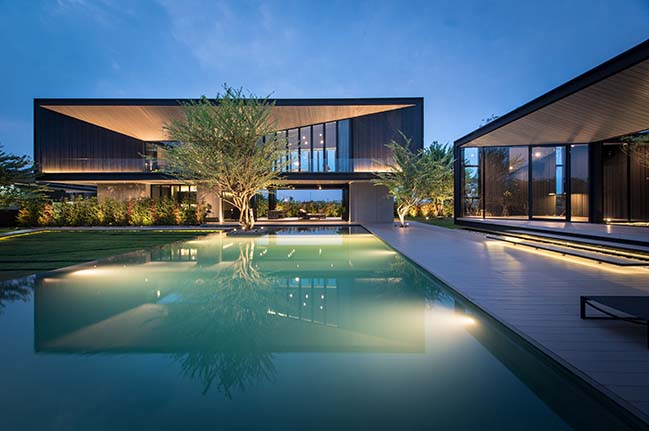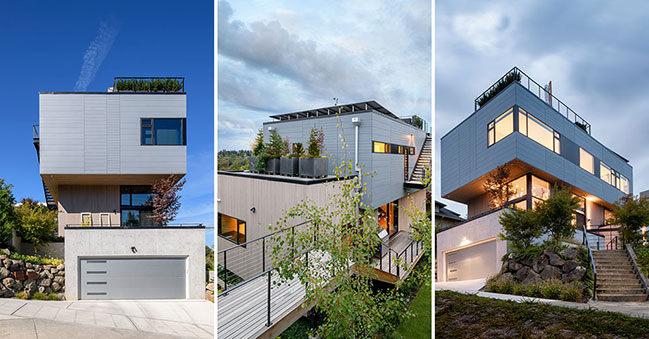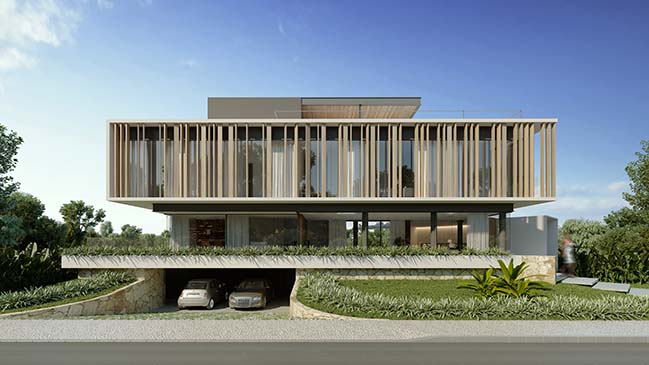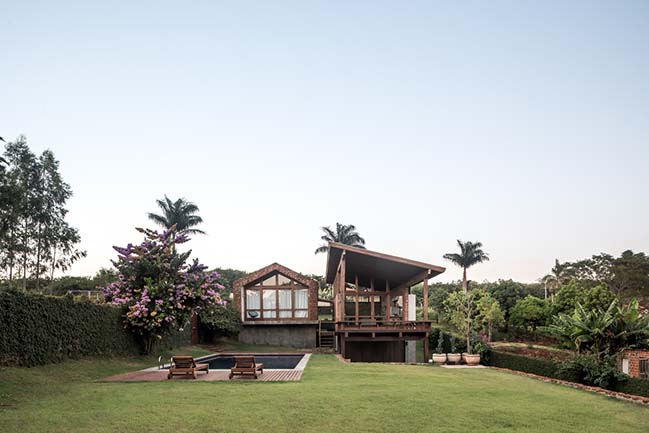05 / 16
2019
House MG by Cabanillas Gonzalo
MG dwellings are located in a residential area which is 11 miles away from Córdoba City. The main idea of such dwellings was to maintain the great unevenness of the land...
05 / 16
2019
Villa Catwalk by Nomo Studio
The house is located in Coves Noves, on the northeast part of Minorca island, Spain, on a plot of 2600 sqm
05 / 15
2019
CM House by WAATAA
Inserted in a rural context next to a running water brook, the house has as an ordering and generating project element the preexisting stone wall confining with the public street
05 / 15
2019
Horizon House by TAPO Tomioka Architectural Planning Office
This house is located on a hill overlooking the Pacific Ocean. In order to enjoy unobstructed sea views, the architects placed a 21 meter x 8 meter 2-story building
05 / 14
2019
Countryside Villa by MIDE architetti
The building is located near Montebelluna, in the province of Treviso. The design idea results from the will to enhance the existing context, gently immerging the new house...
05 / 14
2019
Y/A/O Residence by Octane architect & design
Octane architect & design received only a simple brief from the owners who gave the architects a boundless freedom to design a unique house as if it were our own
05 / 11
2019
Stack House in Seattle by Lane Williams Architects
Located in the heart of Seattle, this home has eastern views to the Cascade mountain range. The site is steep and compact...
05 / 10
2019
A House by Martins Lucena Arquitetos
The A House is a project of a single family residence with 495 sqm, located in a residential condominium in the city of Cabedelo, Paraíba, Brazil
05 / 09
2019
Lake House in Alvorada do Sul by Solo Arquitetos
This house, located in Alvorada do Sul, in a site right next to the Paranapanema River was an amazing opportunity to explore the relation between built and natural environment
