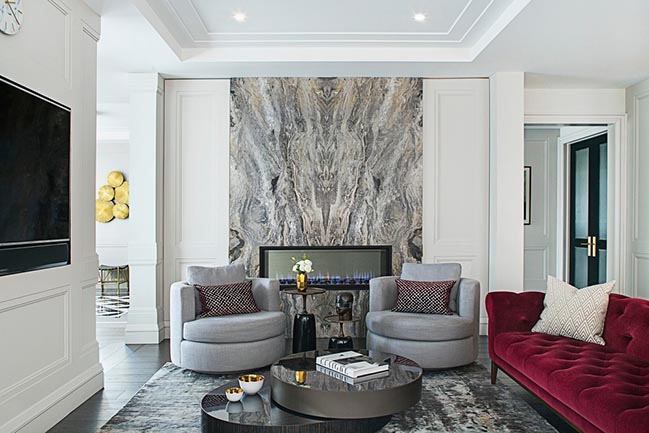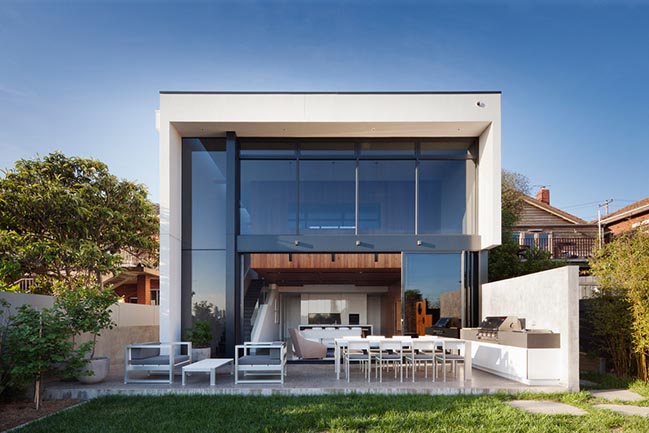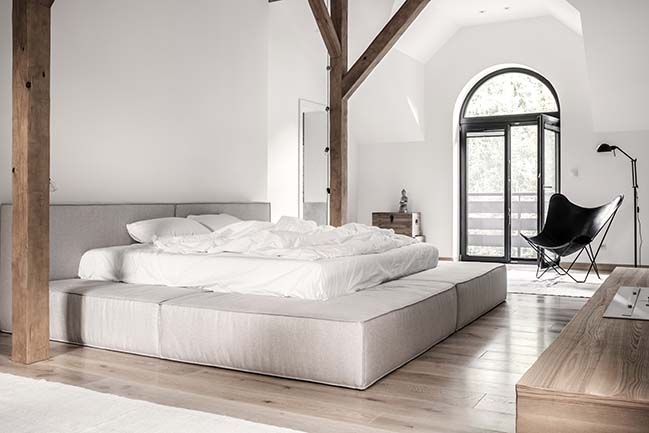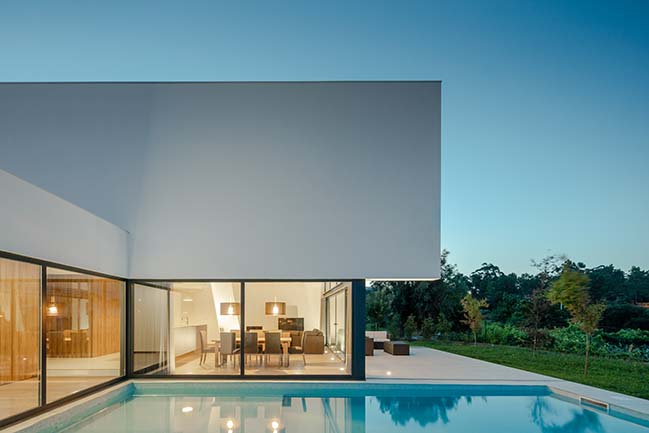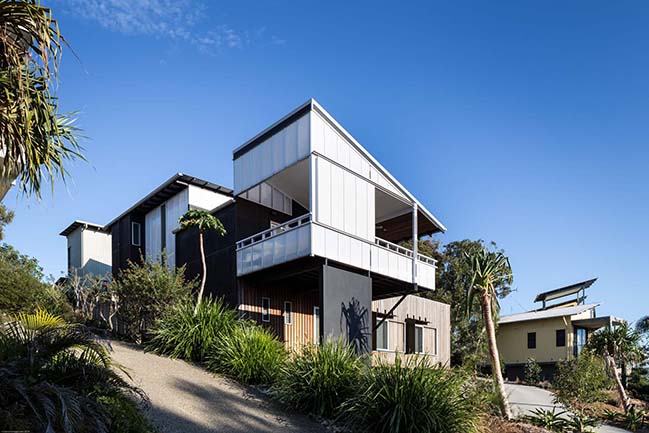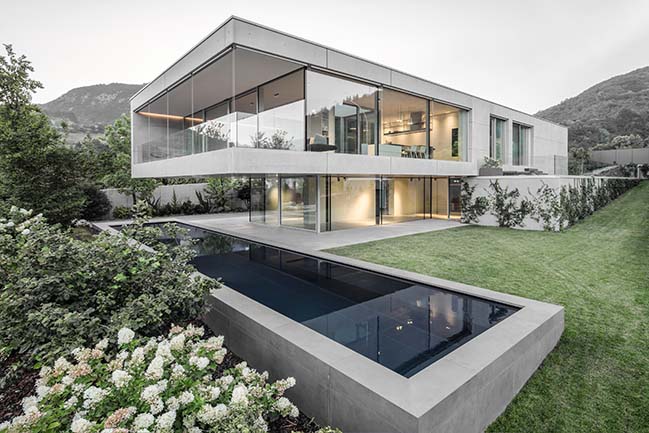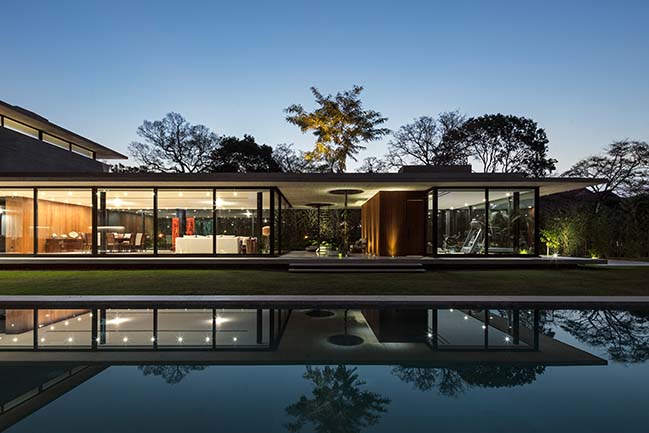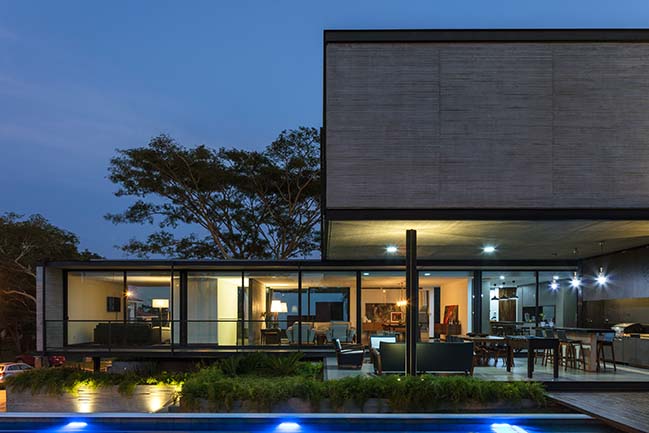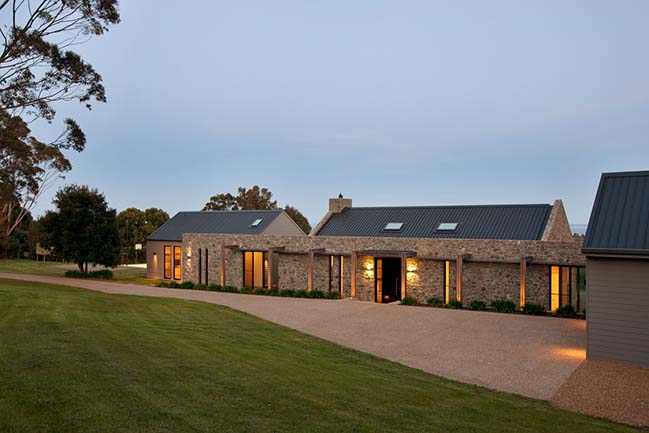01 / 12
2019
La Dolce Vita by Audax
Influenced by Milanese design, the interior features a luxurious open concept layout in the 4200 square-foot space...
01 / 12
2019
James St, Northcote by K2LD Architects
This 4-bedroom family home focuses on maximising natural light and an Australian materials palette to set the scene for its owners' passion for cooking and entertaining...
01 / 10
2019
ZEN by FORM Bureau
Customers invited the FORM Bureau to work with the interior. They wanted to have a cozy, light and simple interior style, which will always allow them to add their favorite decor
01 / 10
2019
Gafarim House by Tiago do Vale Arquitectos
This is a project of tense duality between vernacular principles and a neoplastic understating of shape, place and landscape
01 / 08
2019
Stradbroke dual occupancy by Graham Anderson Architects
Expansive ocean and bush views set the design objectives for these two holiday houses on a 1000 square metre sloping site at Point Lookout on North Stradbroke Island
01 / 04
2019
Casa MF by Studio Raro Architetti Associati
The Casa MF is located on a hillside overlooking Trento, between a residential urban area, characterised chiefly by detached houses, and a green agricultural area and woodland
01 / 02
2019
GG House by Sommet
The GG House is located in a privileged site surrounded by vegetation in a gated community. The natural slope of the terrain allows the house to sit on top of the hill...
01 / 01
2019
Pomarino House by Sommet
The Pomarino house stands in a corner that meets the two principal streets that organize the gated community in which it is located
01 / 01
2019
Shoreham House by Alison Dodds Architect
Strung in a row of three connected pavilions, the Shoreham beach house enjoys uninterrupted and extensive views of Western Port Bay...
