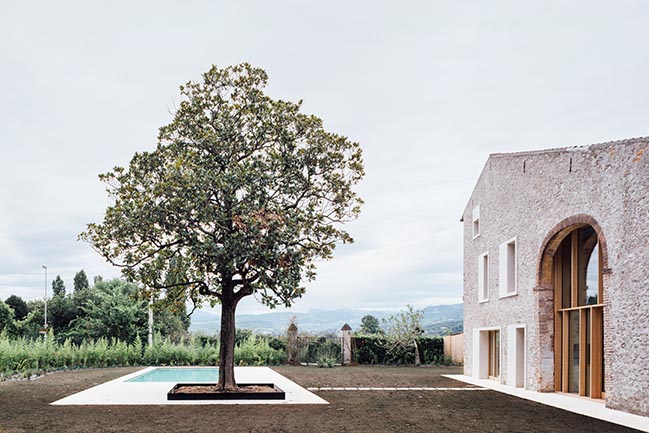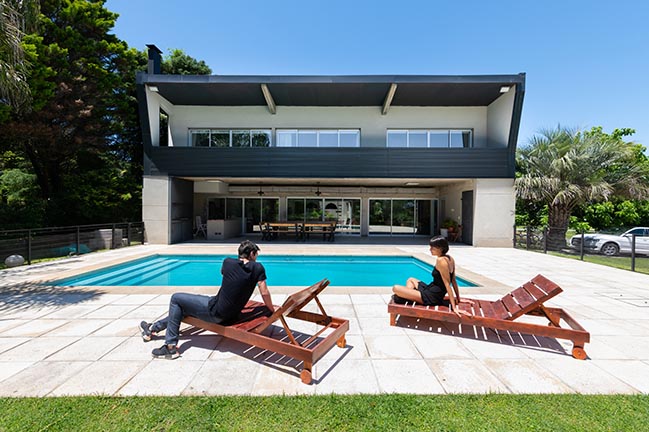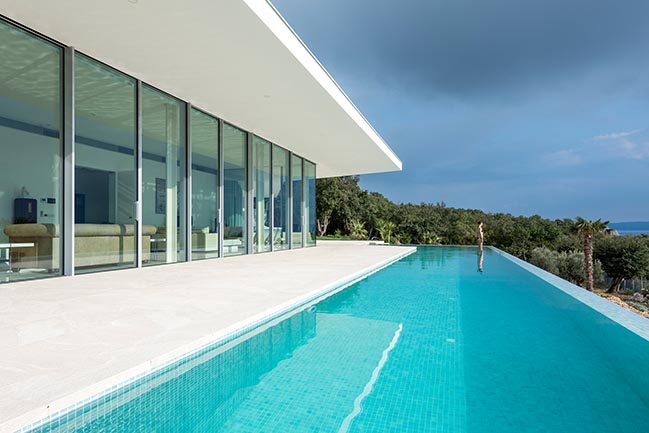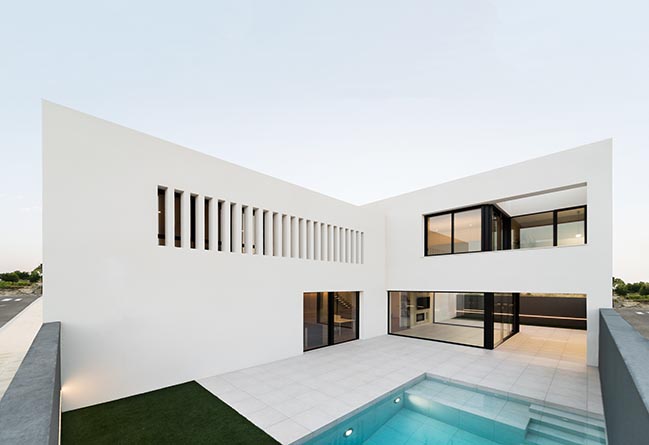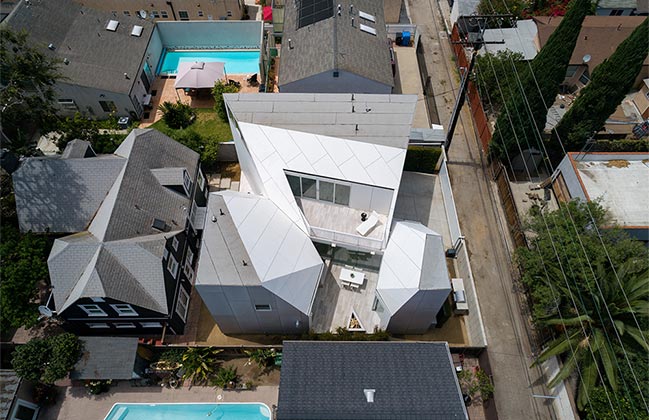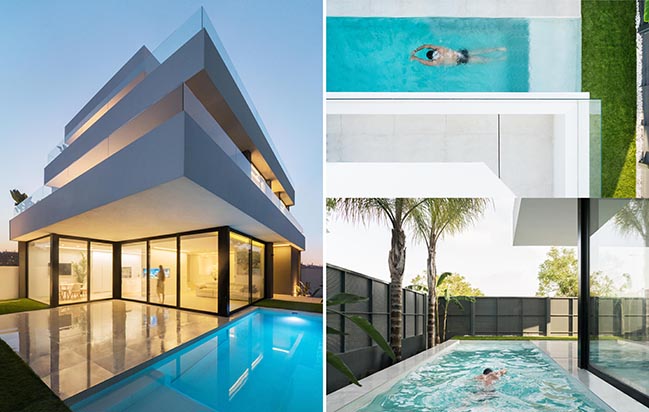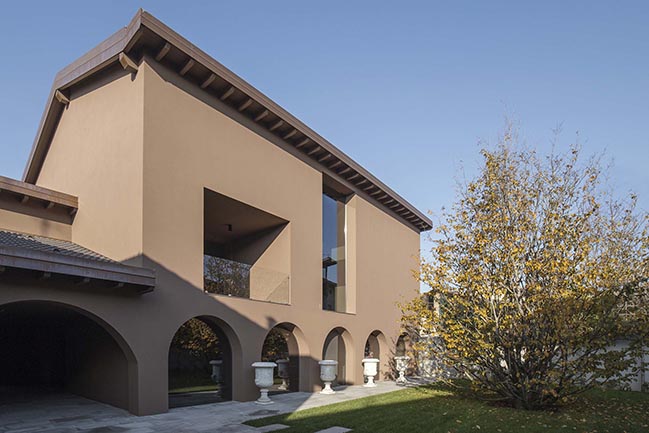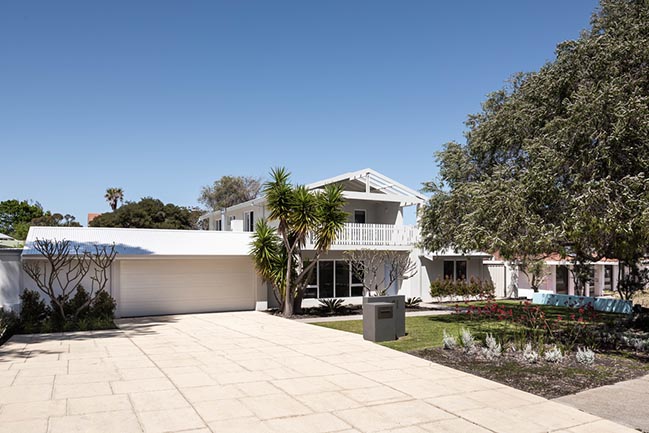01 / 21
2019
A country home in Chievo by studio wok
The new home has been built into a section of the barn of an agricultural court at the gates of Verona, near the river Adige
01 / 21
2019
GZ House by Además arquitectura
This Project located inside a country-club in Guernica, arises from the need of building a weekend house with the particularity of being inhabited by two families
01 / 20
2019
Bedrock House by Turato Architecs
Bedrock House is a sequestered house. It is a house for one, for two, for a couple; a house which draws its power and identity from the energy of its location...
01 / 18
2019
Alpha House by Rubén Muedra Estudio de Arquitectura
The home designed by Rubén Muedra Estudio de Arquitectura is located in a small inner town of 1,000 inhabitants, to the south of Valencia
01 / 16
2019
New single-family residence in Los Angeles by FreelandBuck
Los Angeles-and-New York-based architecture office FreelandBuck recently completed a new residential project, Second House, in Culver City, Los Angeles
01 / 16
2019
Aquarium House in Valencia by Rubén Muedra Estudio de Arquitectura
The Aquarium House designed by Rubén Muedra Estudio de Arquitectura is located in a residential area of low density in the metropolitan area of Valencia
01 / 15
2019
Casa Donella by ZDA | Zupelli Design Architettura
Designed by ZDA - Zupelli Design Architettura. Casa Donella is a private house built on the site of an old farmhouse in disuse
01 / 14
2019
Hillside Sanctuary by Hoedemaker Pfeiffer
The owner of this property came to Hoedemaker Pfeiffer looking for a personal retreat inspired by a treasured stone and wood home lost to fire decades earlier in the hills
01 / 13
2019
Surfmist House in Perth by Sandy Anghie Architect
Surfmist House is an addition and renovation to a 1970s house in City Beach, Western Australia. The project was completed by Sandy Anghie Architect
