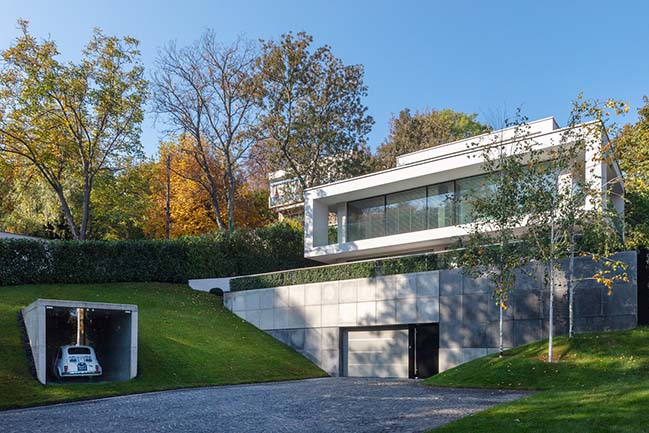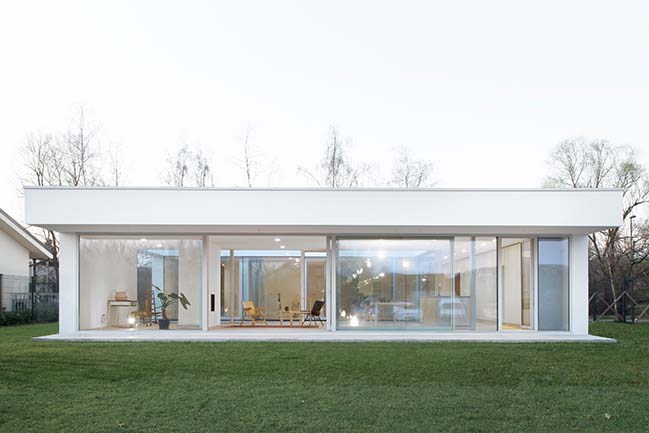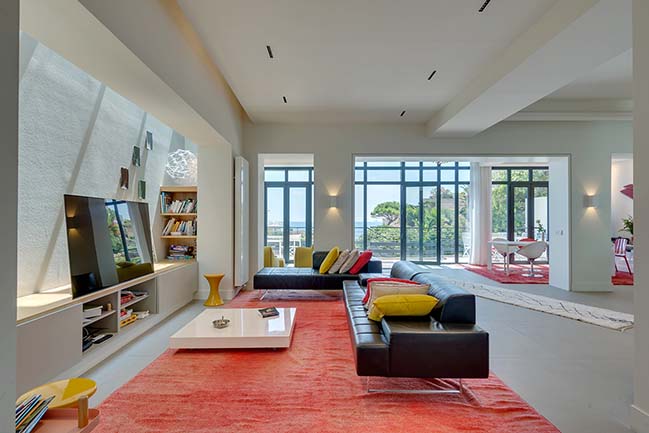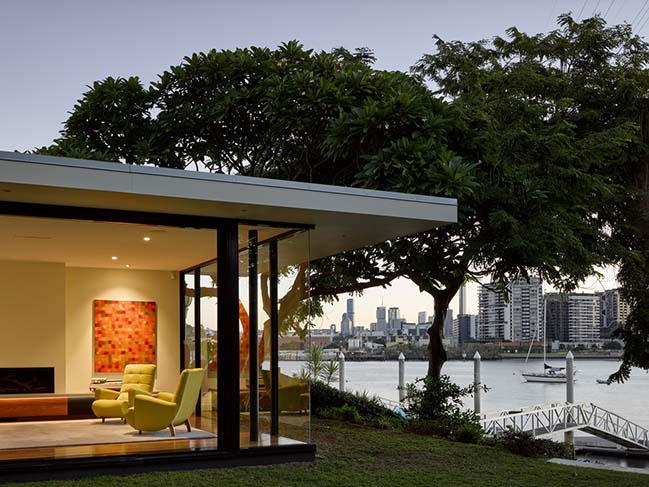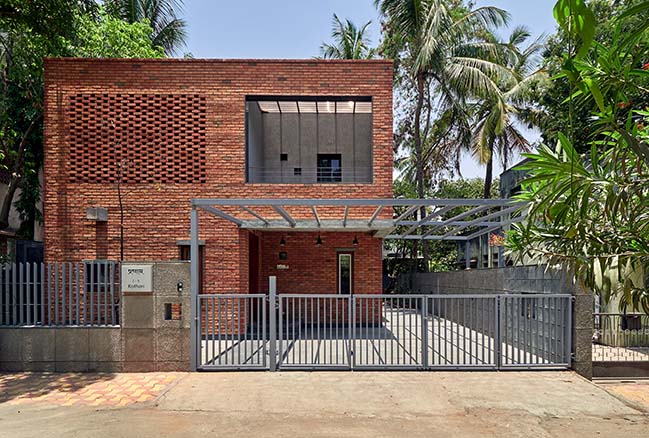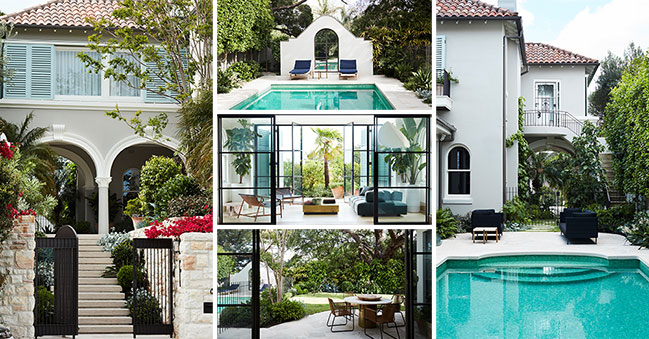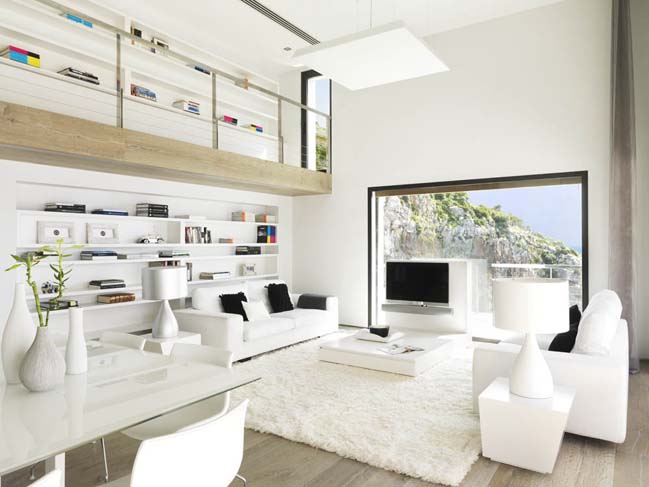06 / 25
2019
This new double story residence is designed for accessibility on the ground floor and amplifying the living zone on a narrow lot size.
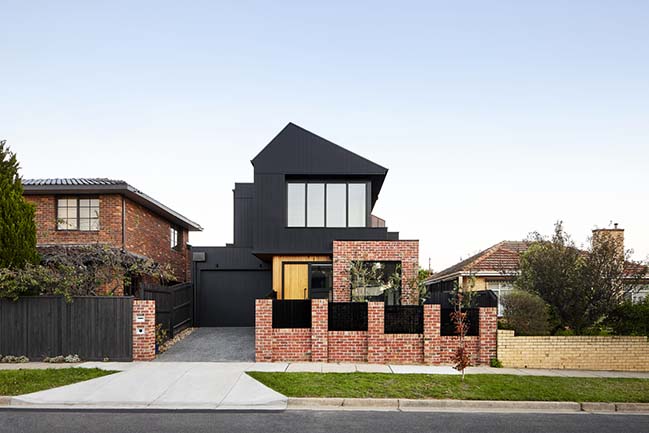
Architect: Atlas Architects
Location: Melbourne, Australia
Year: 2018
Project size: 178 sqm
Site size: 215 sqm
Construction: Secon Constructions
Photography: Tess Kelly
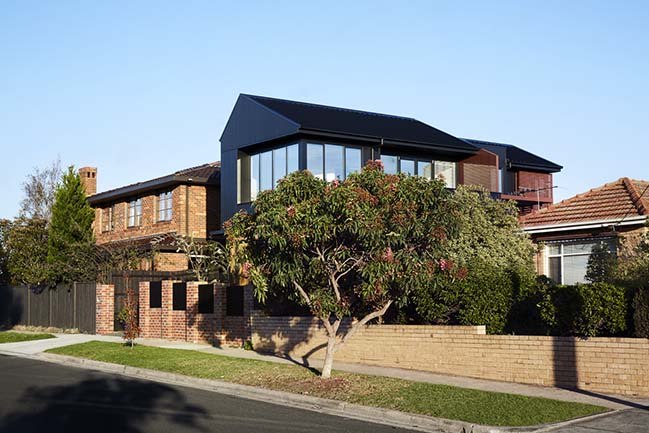
From the architect: The planning is spatially efficient to accommodate the restrictive site conditions and controls while maximising the dwellings amenity.
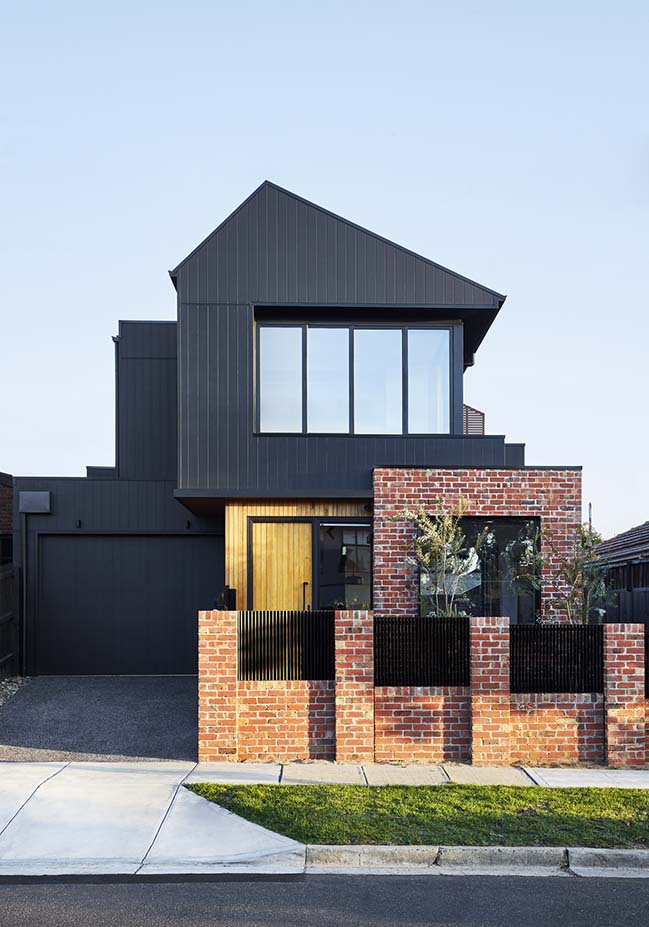
Formally, the pitched volume is subtracted by large openings, creating deep eaves and window sills. This aims to engage with the street and address the corner nature of the house. These openings blur the thresholds between indoor and outdoor to accommodate various spatial uses.
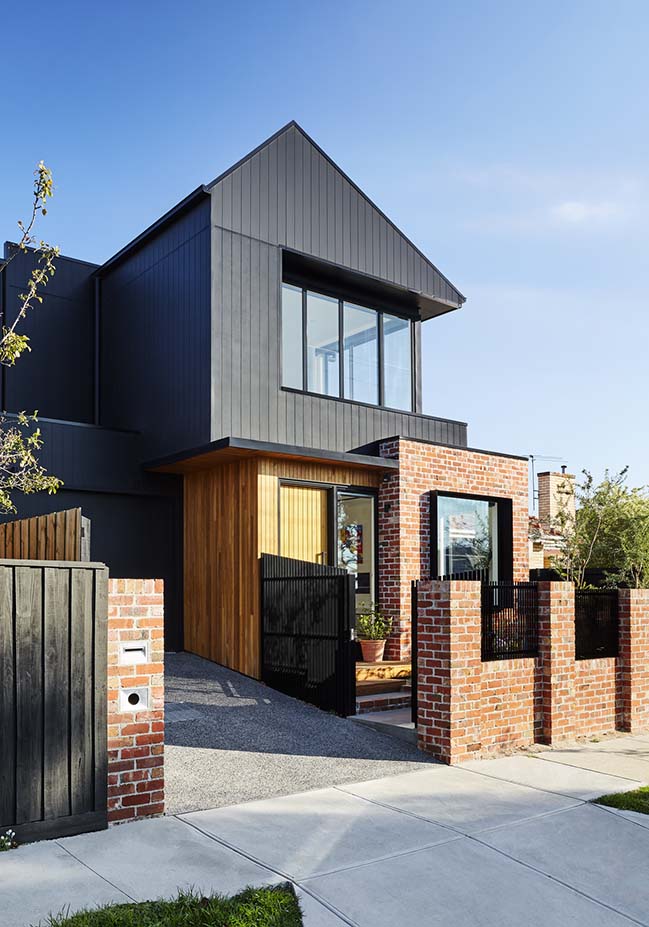
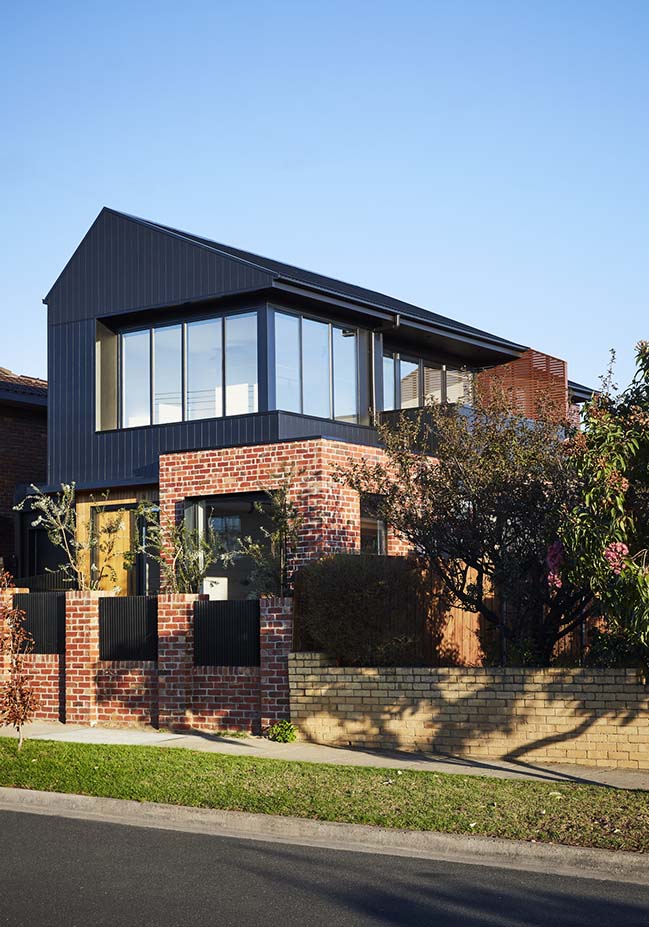

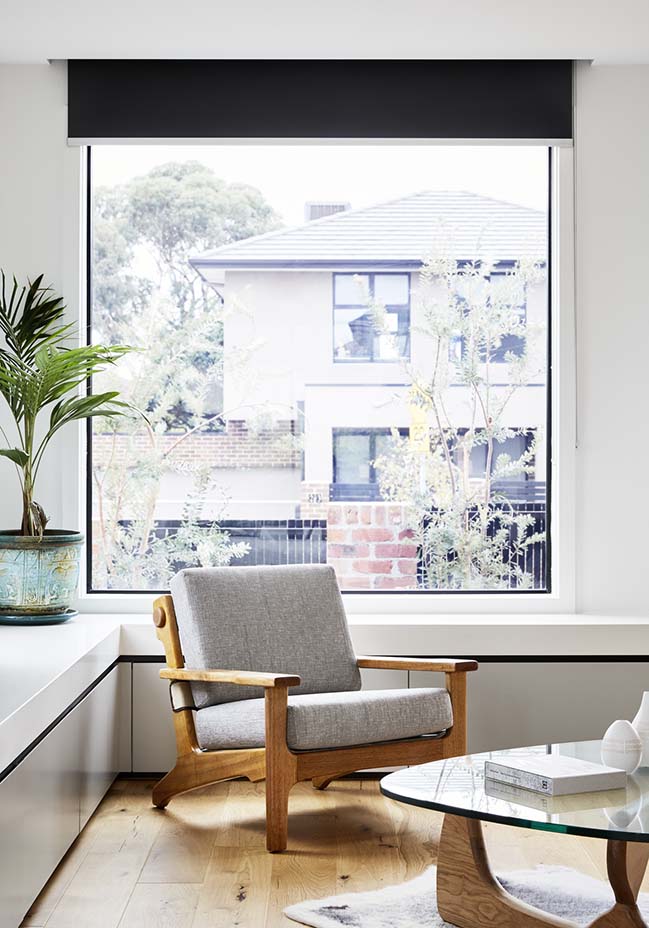
YOU MAY ALSO LIKE: Surfmist House in Perth by Sandy Anghie Architect
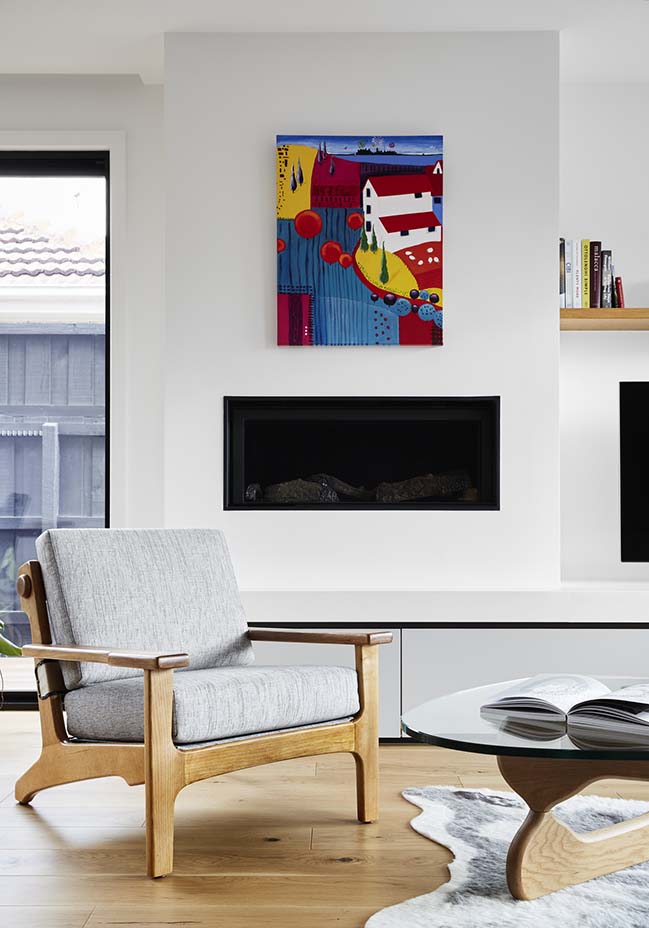
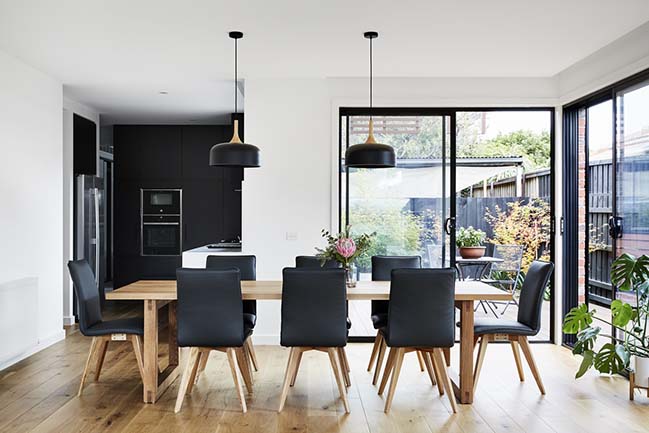
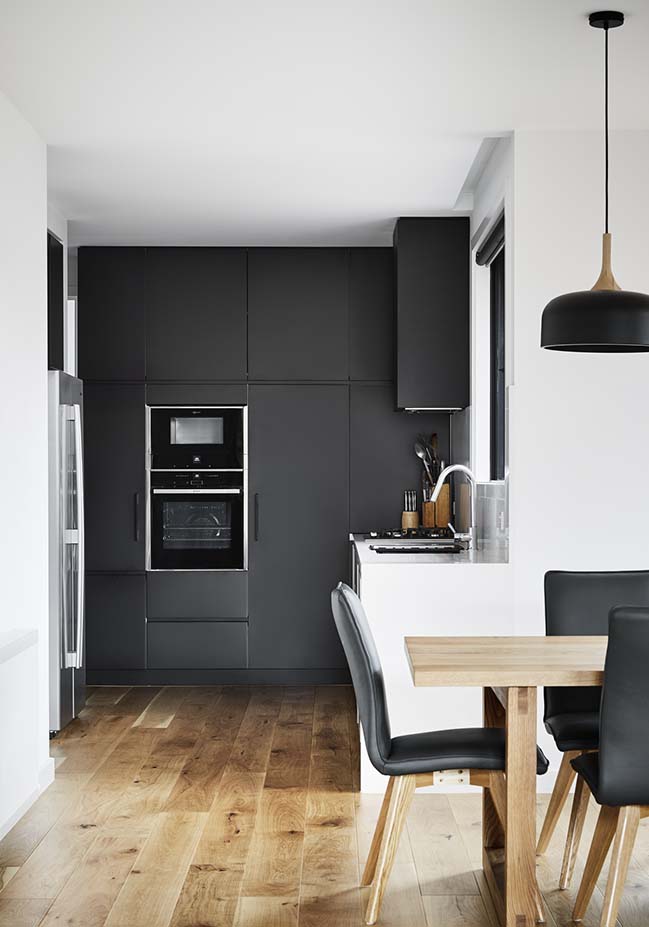
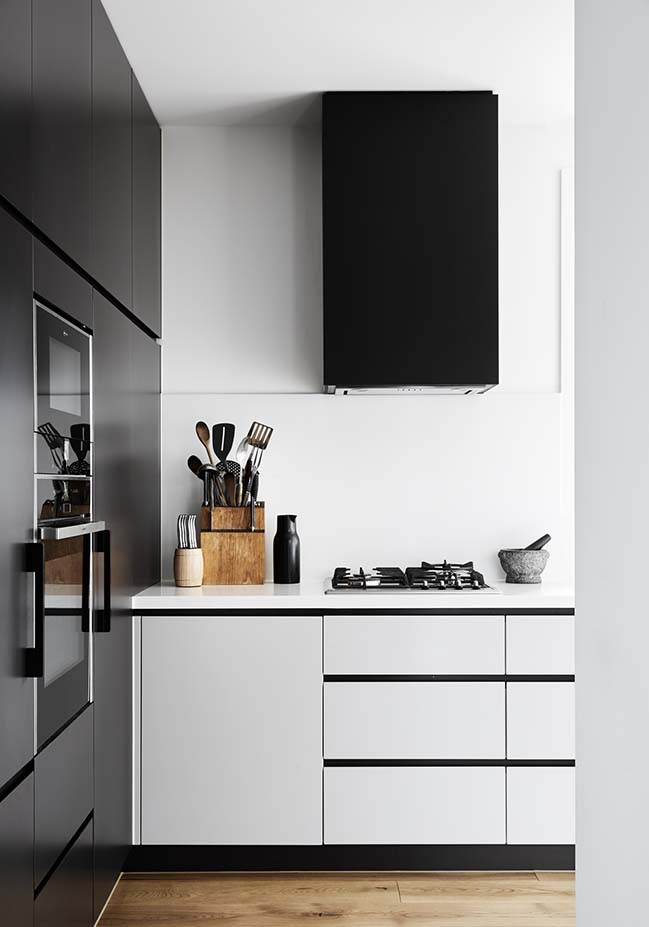
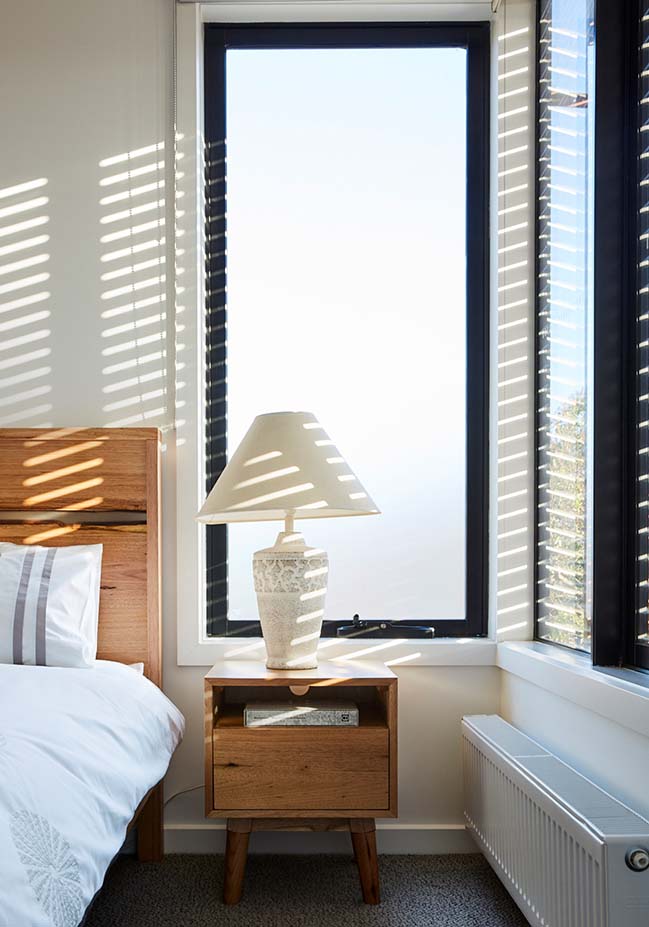
YOU MAY ALSO LIKE: Cable House in Melbourne by Tom Robertson Architects
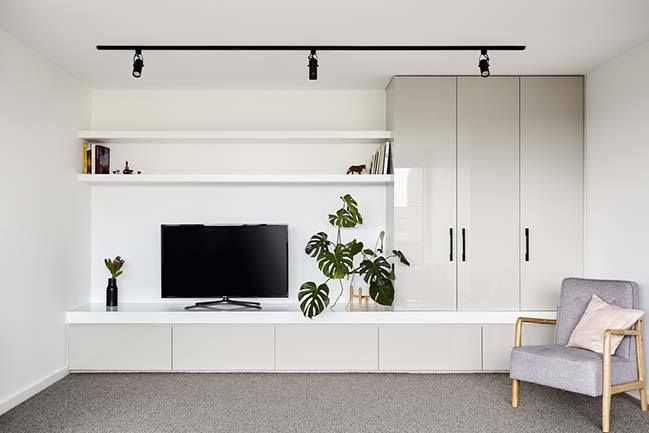
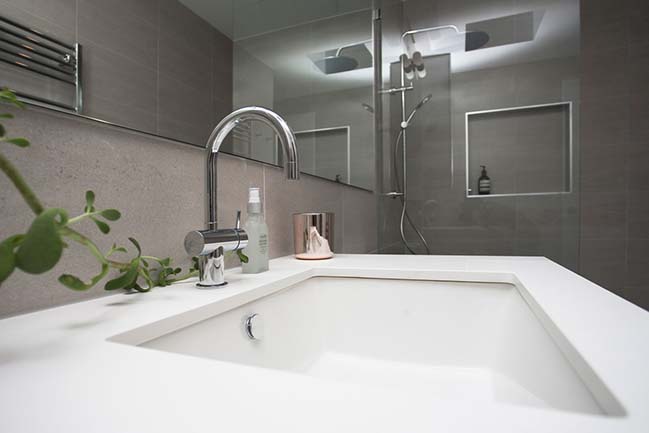
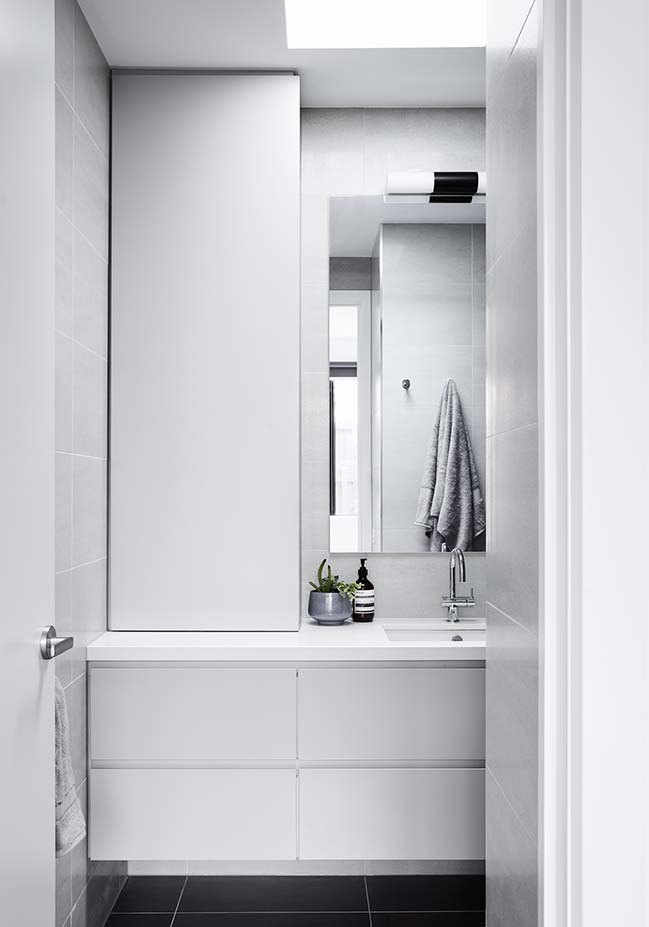
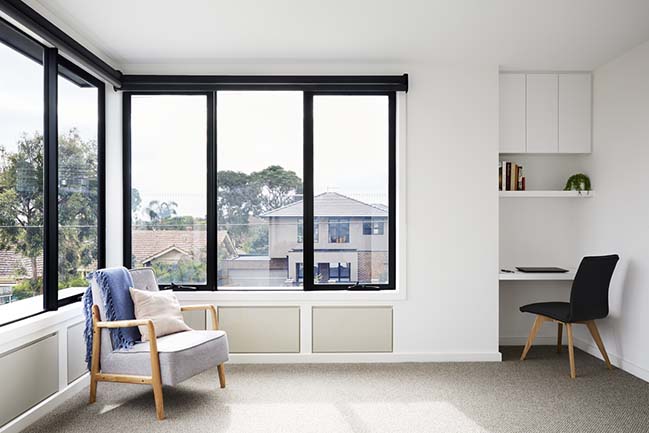
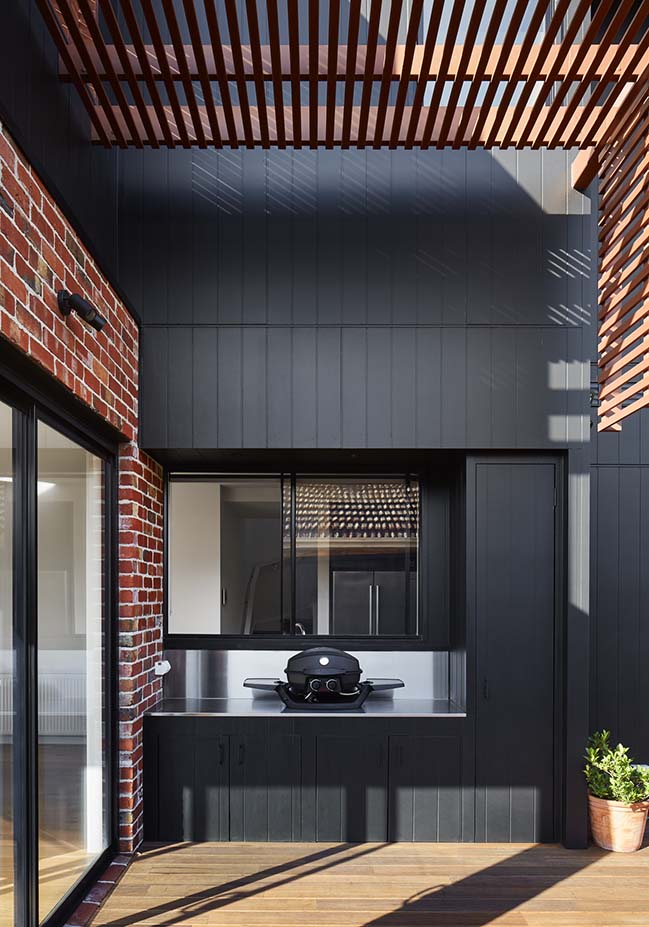
YOU MAY ALSO LIKE: Tiny Haus in Sydney by Ironbark Architecture
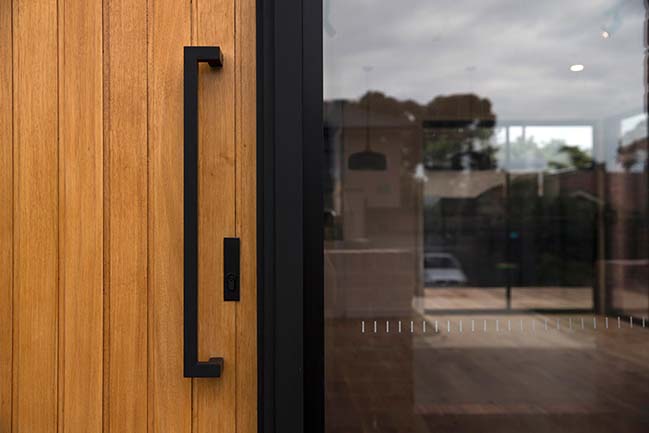
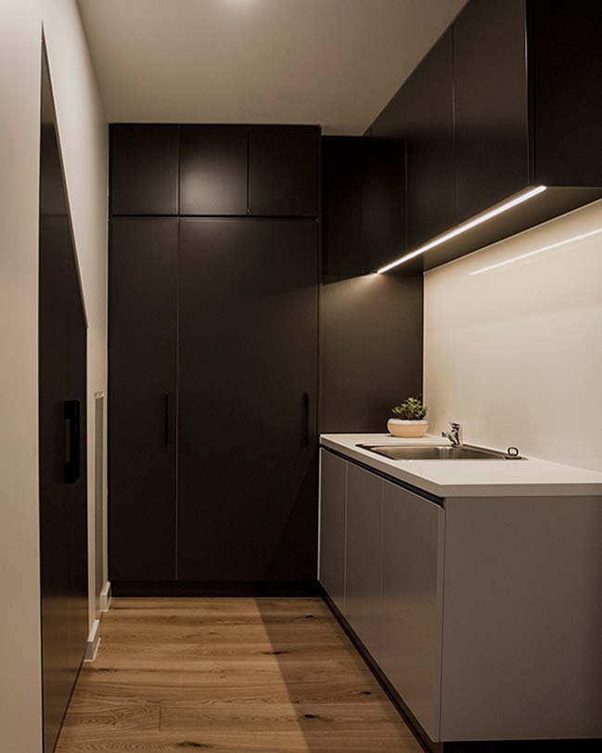
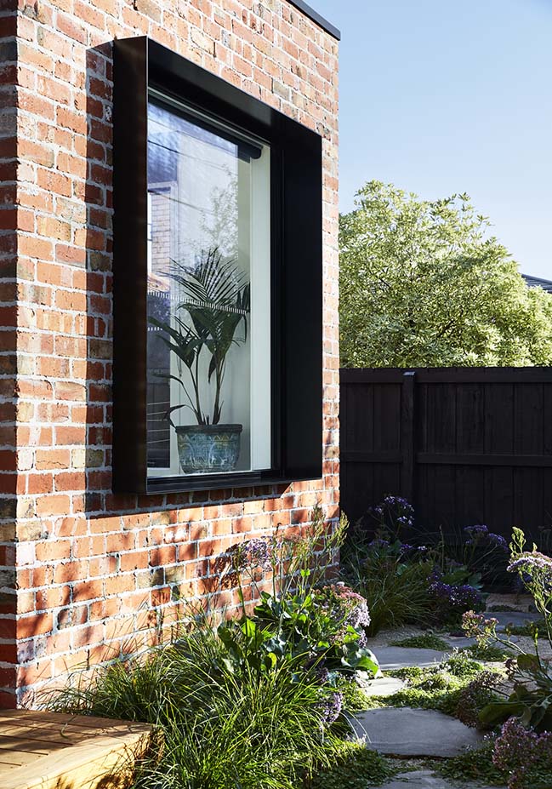
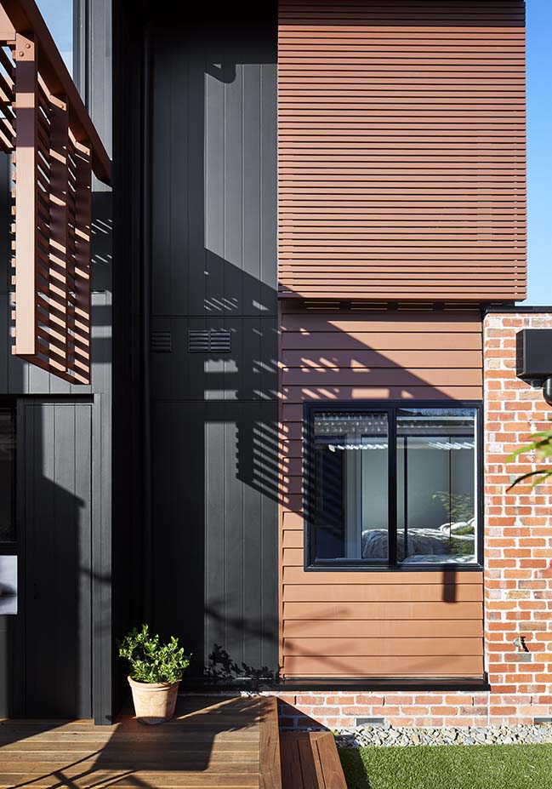
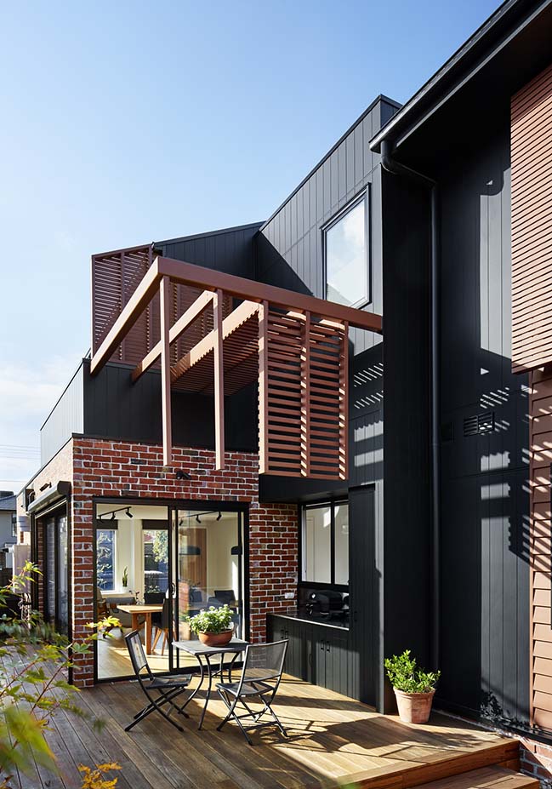
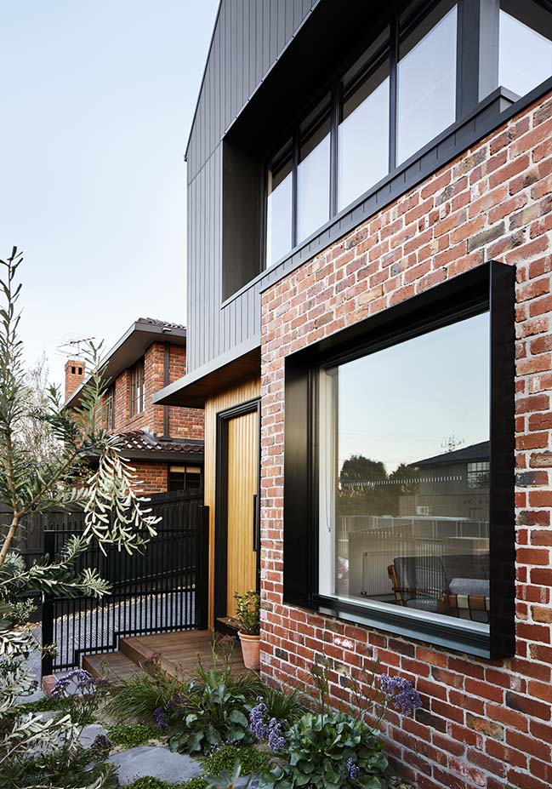
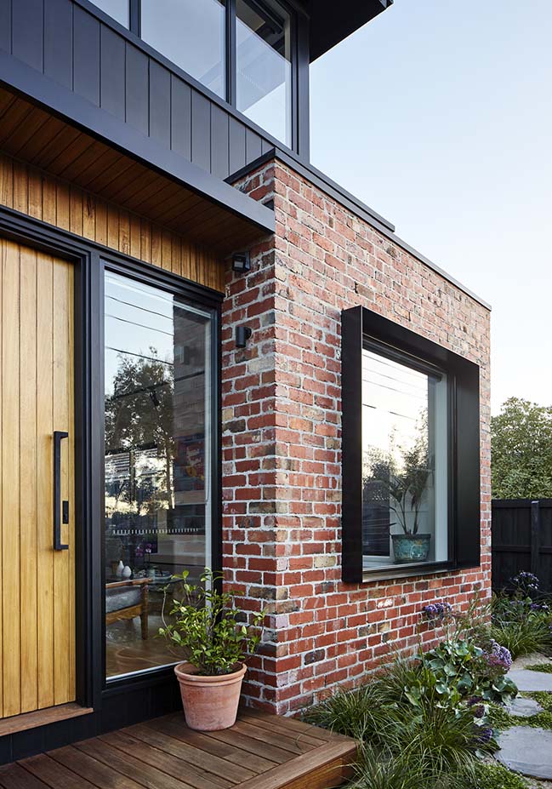
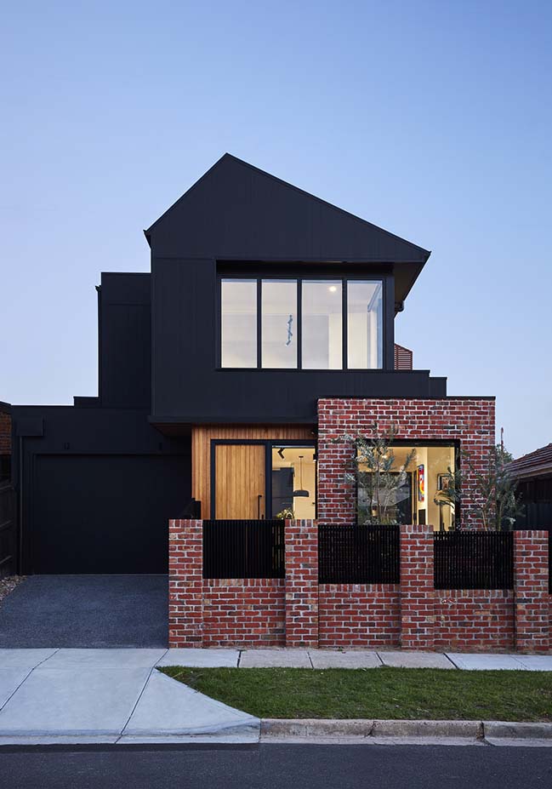
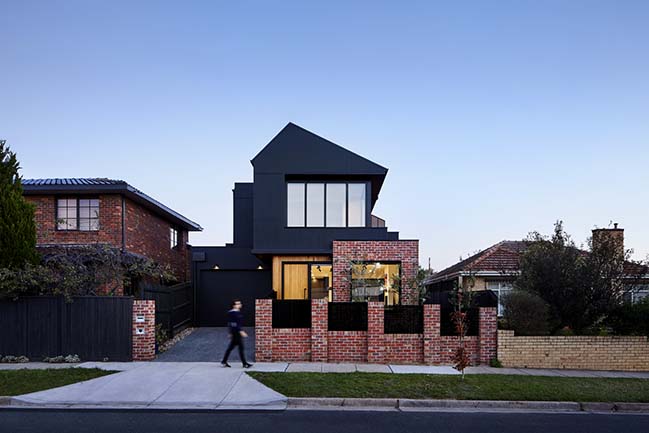
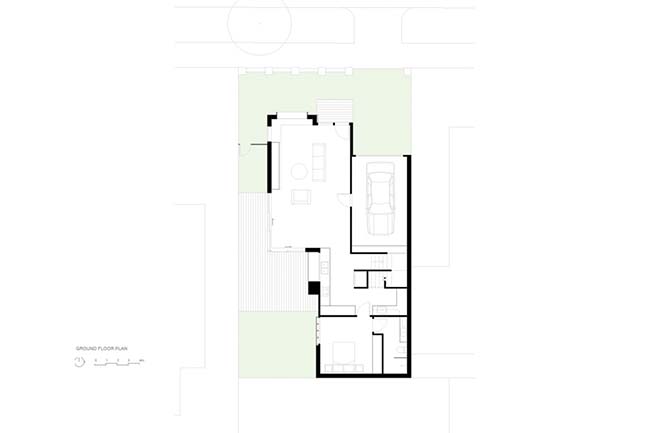
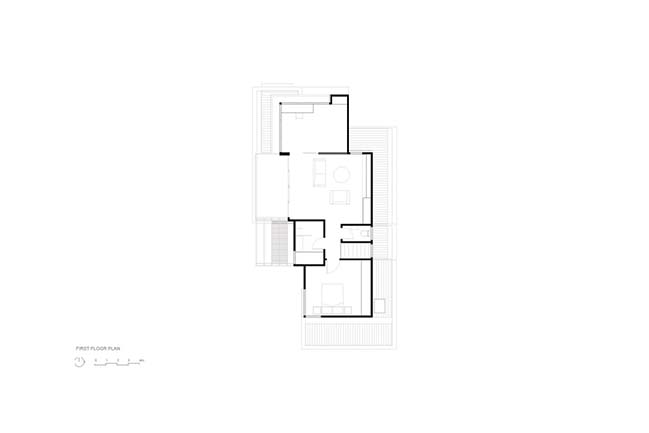
Brodecky House by Atlas Architects
06 / 25 / 2019 This new double story residence is designed for accessibility on the ground floor and amplifying the living zone on a narrow lot size...
You might also like:
Recommended post: Luxury villa with pure white interior by Susanna Cots Interior Design
