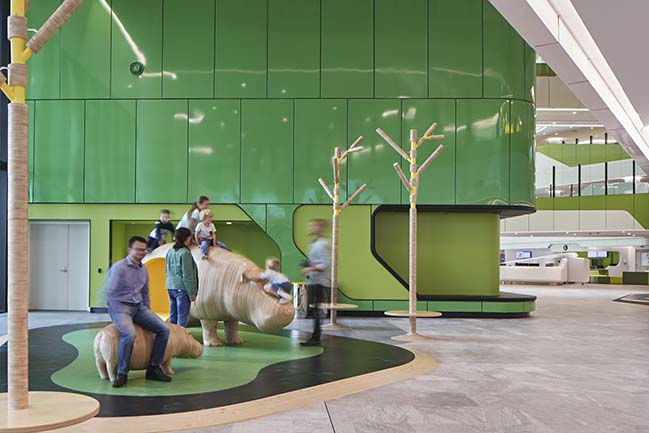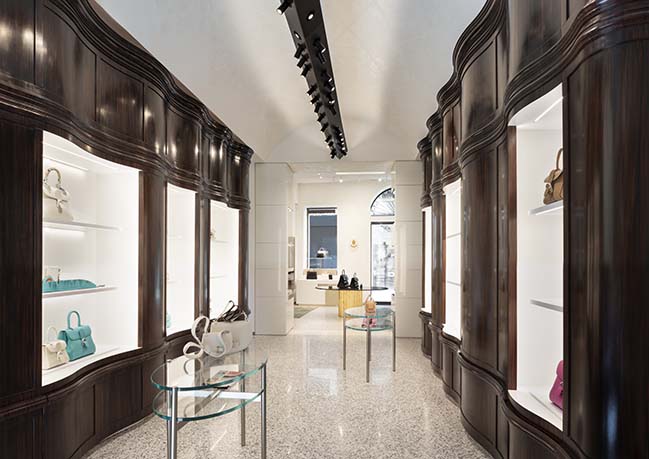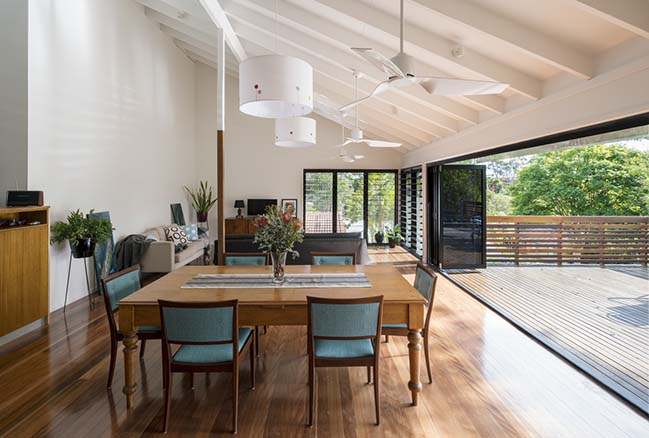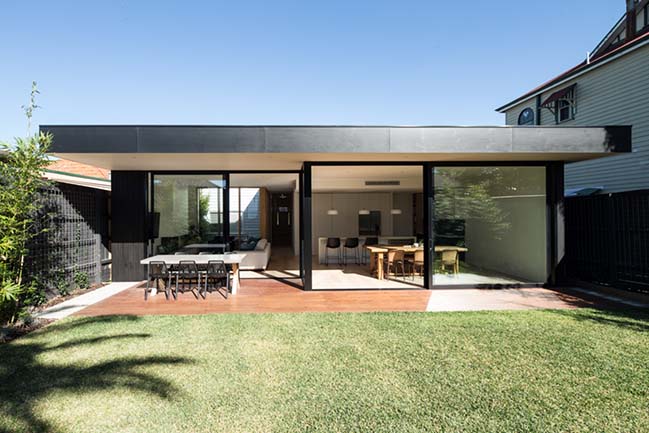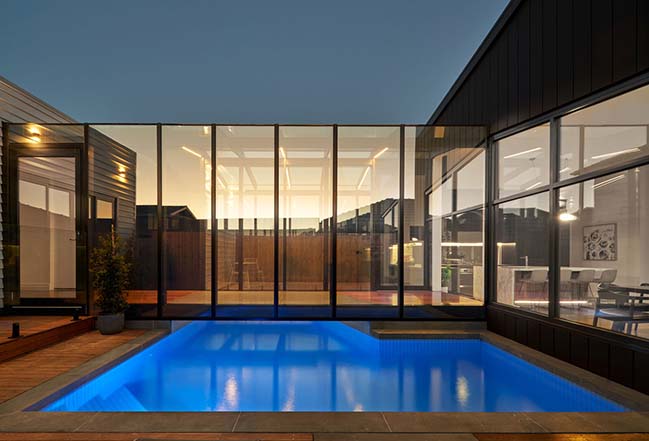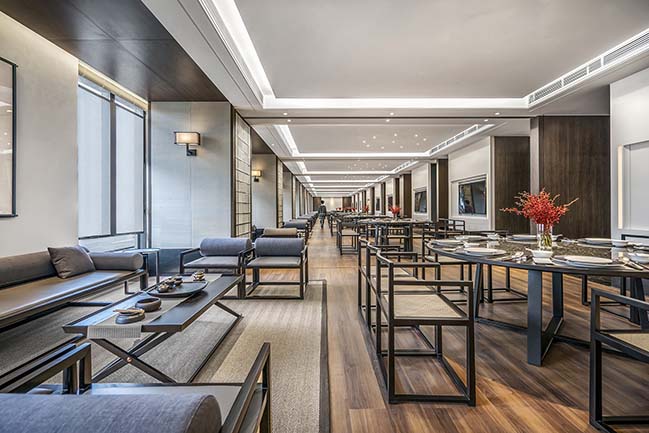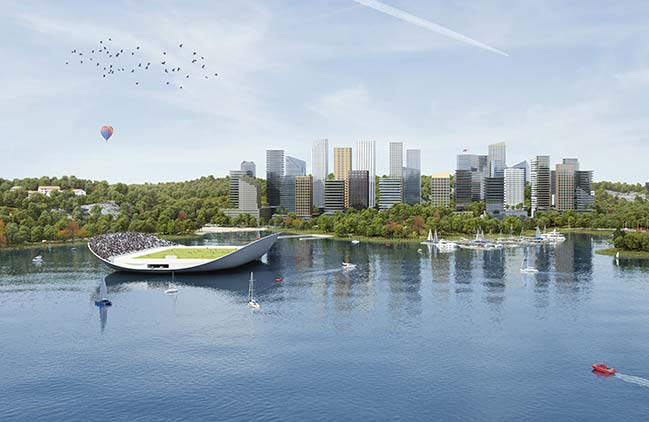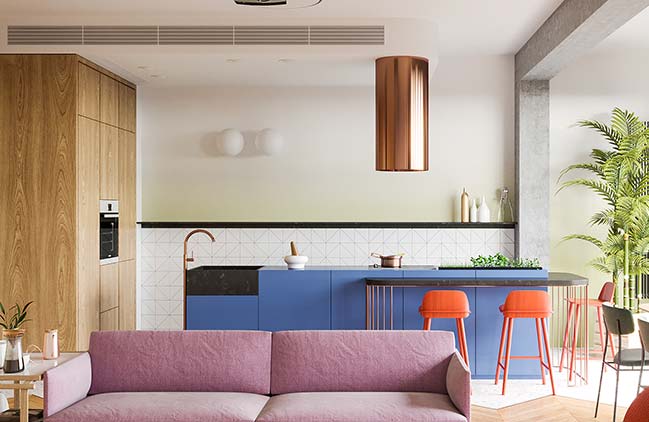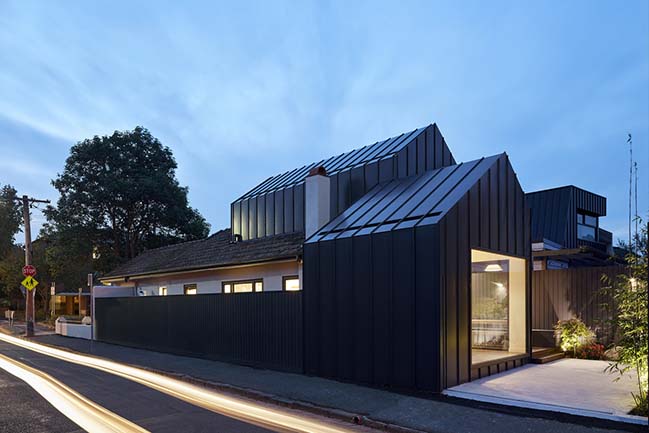09 / 23
2018
Perth Children's Hospital by Cox Architecture
On Saturday May 12 2018, the new Perth Children Hospital by Cox Architecture opened to patients, staff and the community
09 / 21
2018
Delvaux opens its first Italian boutique in Milan
The Belgian Maison opens its first flagship in Milan: an iconic boutique, designed by the Italian architectural Studio Vudafieri-Saverino Partners...
09 / 19
2018
Outlook House in Brisbane by Trace Studio Architects
This much loved 1970s brick home had been left in a state of neglect when the current owners purchased it - but they could see that it had great potential
09 / 19
2018
Thornbury House by Field Office Architecture
Designed by Field Office Architecture for a family 4 (and 1 on the way) Thornbury House is a collective effort and collaboration between Architect and Interior Designer, Kali Cavanagh
09 / 18
2018
Jenkins Street by C.Kairouz Architects
Jenkins Street is a juxtaposition in many ways. It flawlessly mixes private & intimate spaces with open plan living and the architecture provides contrast with new modern
09 / 17
2018
Han Shang Lou Restaurant by JINGU PHOENIX SPACE PLANNING ORGANIZATION
The Han Shang Lou project locates at the Phoenix island of Xiangqiao District in Chaozhou, Guangdong Province, where the island is one of the eight natural landscapes
09 / 17
2018
Stockholm Loop by Belatchew Arkitekter
Stockholm Loop is an effective catalyst for 120,000 new homes and its residents needs in terms of work, housing, distribution, trade and sport
09 / 17
2018
Banana Flat by Zrobym Architects
The main task in the development of this project was to create a bright interior non-trivial, and compliance with the balance of natural materials with rich, vivid colors
09 / 15
2018
Shadow House in Melbourne by Nic Owen Architects
Designed by Nic Owen Architects. The shadow house, a three-bedroom inner city residence on a small site offers a sympathetic response to historically sensitive inner-city
