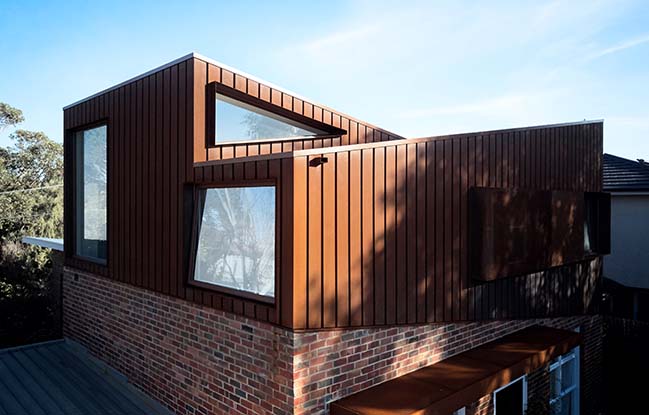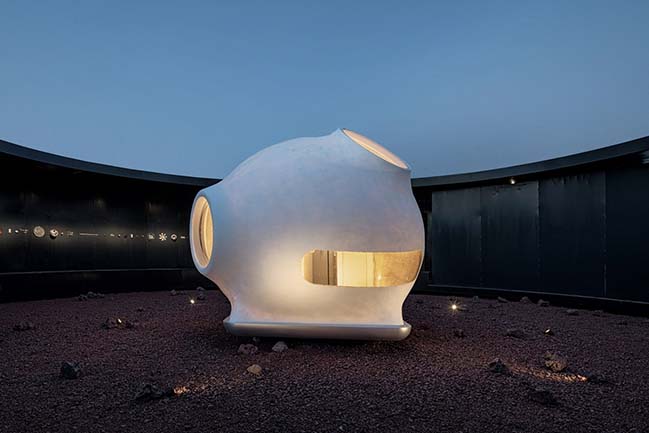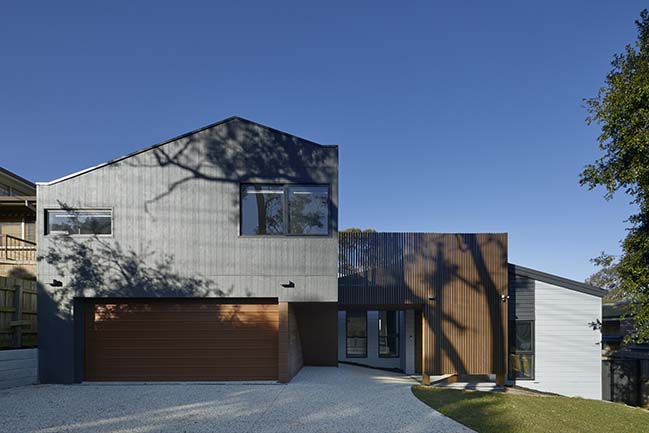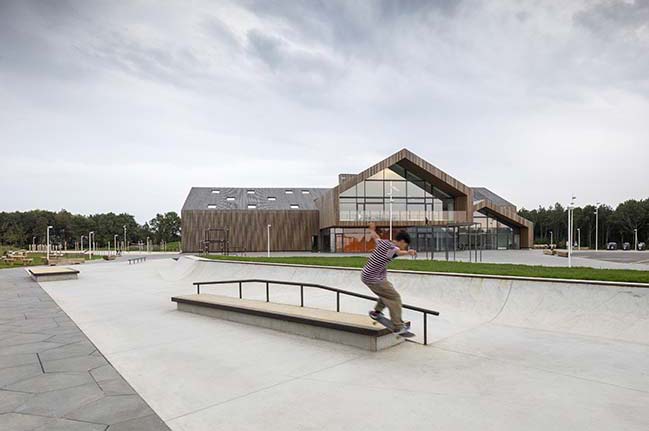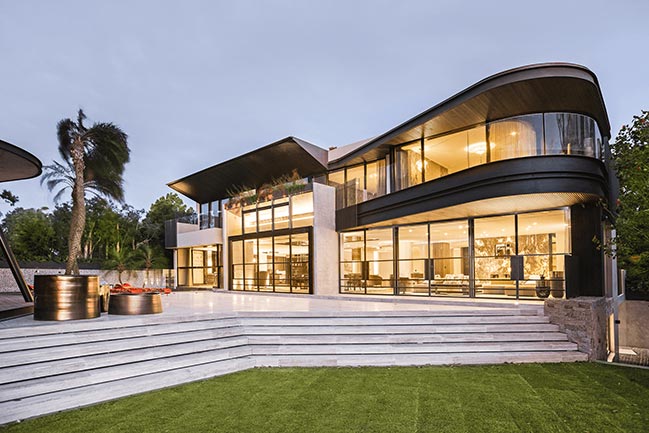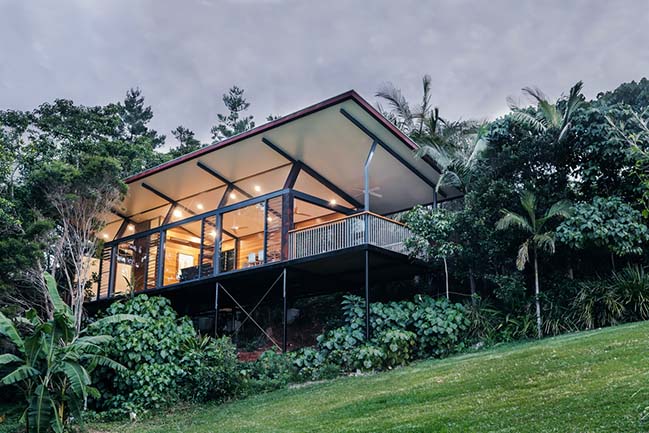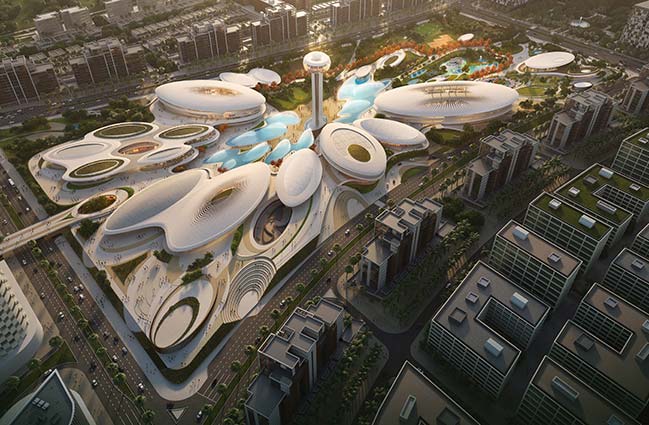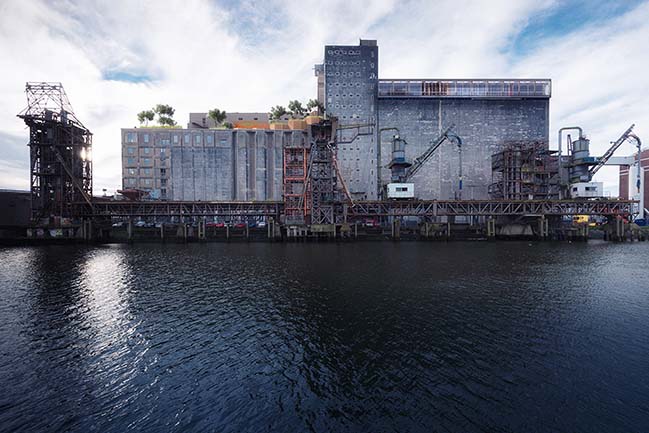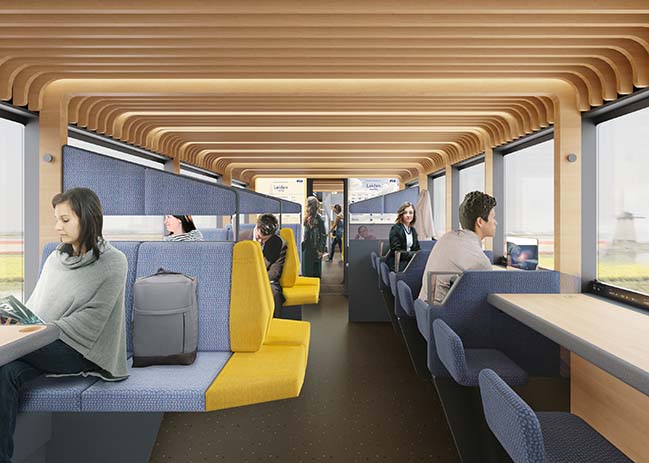10 / 14
2018
Mid Century House Extension by Foomann Architects
A mid century war services home, designed by Architect C.C. Sainsbury in 1957, has been sensitively updated and extended by Foomann Architects
10 / 11
2018
MARS Case Concept Prototype by OPEN Architecture
OPEN Architecture unveiled MARS Case Concept Prototype at China House Vision 2018
10 / 11
2018
Miller House in Heathmont by Ark 8 Architects
Miller House is an exploration of the interstitial spaces and relationships between the existing built form and the surrounds...
10 / 10
2018
The Heart in Ikast by C.F. Møller Architects
C.F. Møller Architects is behind a major project next to the International School Ikast-Brande with a much-awaited expansion with several halls...
10 / 10
2018
Bellevue Hill House by Geoform Design Architects
Geoform Design Architects is proud to present this recently completed project, located in Bellevue Hill of Sydney, NSW
10 / 07
2018
Hidden Studio in Byron Bay by Harley Graham Architects
Nestled into rainforest on a 20acre property in Coopers Shoot Byron Bay, Hidden Studio by Harley Graham Architects is a private sanctuary with views over the hinterland...
10 / 05
2018
Aljada Central Hub by Zaha Hadid Architects
Arada has announced Phase One of the Central Hub in Sharjah will complete in the first quarter of next year. The focal point of the US$6.5 billion Aljada development in Sharjah
10 / 05
2018
De Maassilotop by JA arquitectura + Groendak
JA arquitectura + Groendak proposal was chosen as the winner among 60 other proposals submitted to the contest. It was chosen by the municipality of Rotterdam...
10 / 05
2018
NS Vision Interior Train of the Future by Mecanoo and Gispen
NS (Dutch Railways), Mecanoo and Gispen present a joint vision on the train interior of the future
