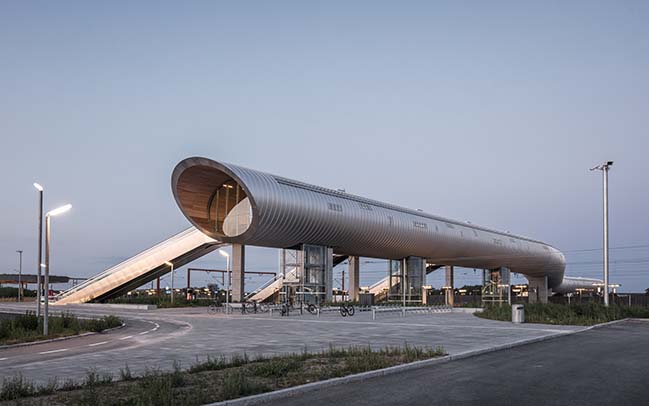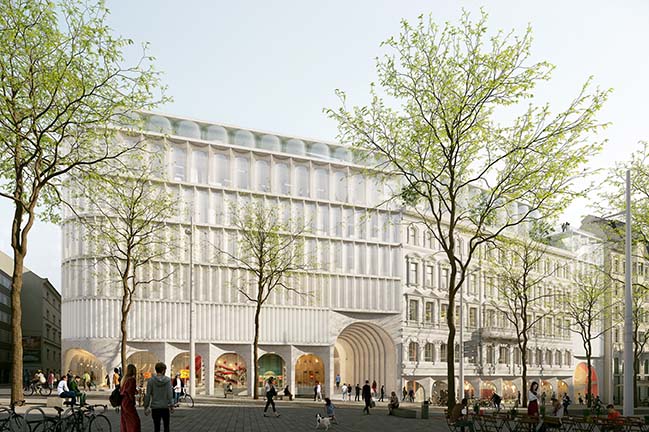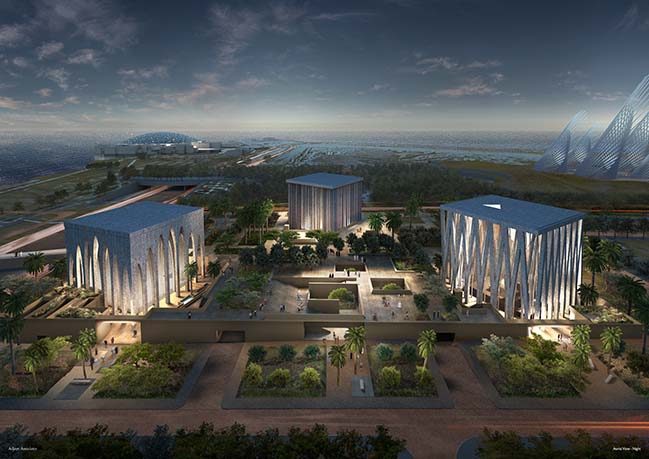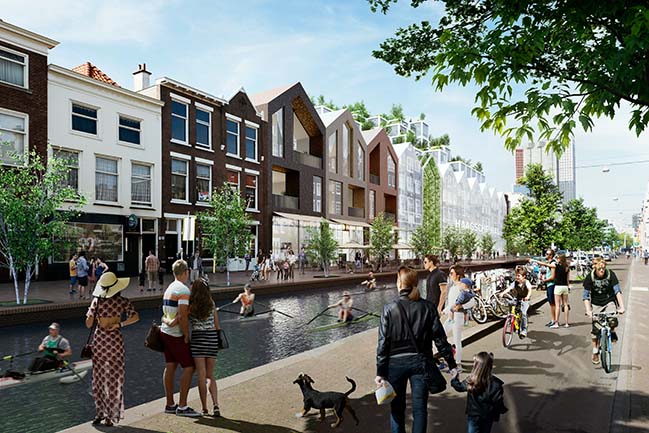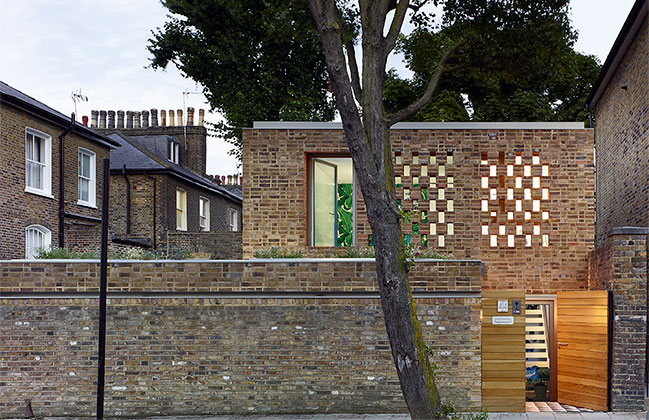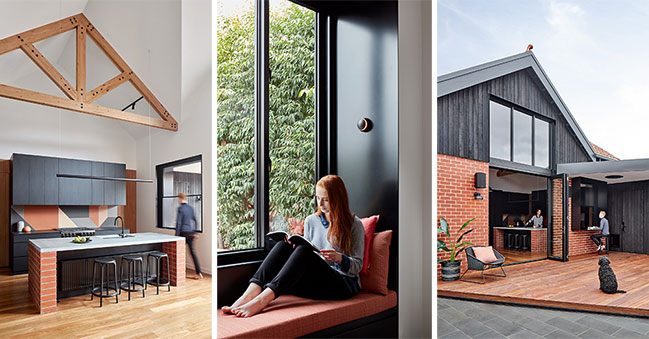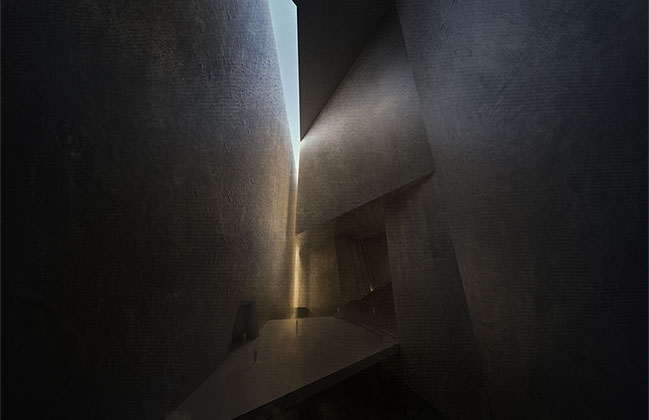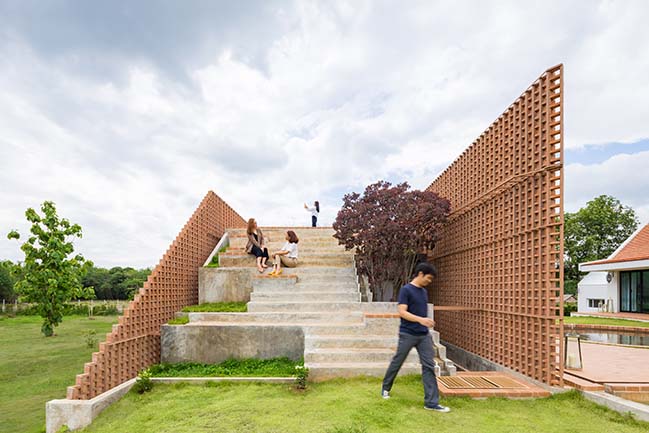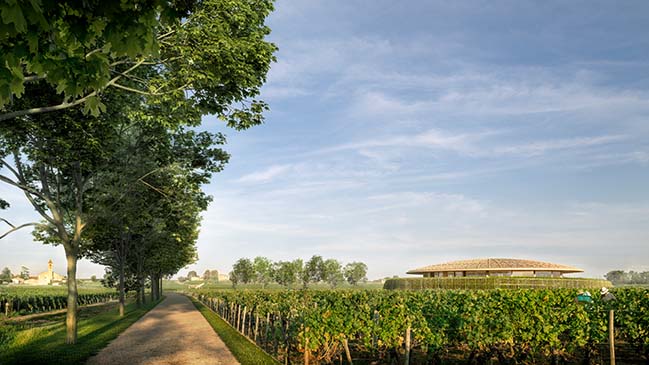10 / 03
2019
Køge Nord Station by COBE and DISSING+WEITLING
Køge Nord Station was designed by an architectural team consisting of COBE and DISSING+WEITLING architecture. Køge Nord Station was officially opened...
10 / 03
2019
OMA wins competition for The New Kadewe Vienna Department Store
OMA / Ellen van Loon and Ippolito Pestellini Laparelli will design the new KaDeWe department store and hotel in Vienna’s Museumsquartier
10 / 01
2019
The Abrahamic Family House by Adjaye Associates
Adjaye Associates have been announced as the winner of the competition for the landmark project, The Abrahamic Family House on Saadiyat Island in Abu Dhabi...
09 / 30
2019
The Hague Open Canals by MVRDV
MVRDV, together with local neighbourhood organisations, has presented a plan to the city of The Hague which proposes to reopen the city's 17th-century canals...
09 / 30
2019
Aperture House by Paul Archer Design
Secret courtyards, skylights and perforated brickwork, flood Aperture House with natural light, a new build home in Islington enclosed in brick...
09 / 30
2019
Pine House by Bryant Alsop
Presented with an Edwardian house wrapped in a stoic 1990s renovation, the conversation quickly turned to what to keep, re-use or remove...
09 / 29
2019
Transcendence 3.0 by Matteo Cainer Architecture
In Mulmangol, a small town sitting at the foothills of Hwangnyoengsan Mountain in Busan, South Korea, there is a unique urban site, an underground bunker facility
09 / 25
2019
Foothill House by Site-Specific: Architecture & Research
Taking inspirations from the town's cultural heritage and its contemporary vibes, the house proposes a contemporary use of brick as the main building material
09 / 25
2019
Foster + Partners reveals its vision for the Le Dôme winery in Saint-Émilion
Designs for the new Le Dôme winery in Saint-Émilion have been unveiled today. Nestled in the rolling hills of Bordeaux, the design of the new building aims to blend seamlessly with the UNESCO World Heritage Cultural Landscape...
