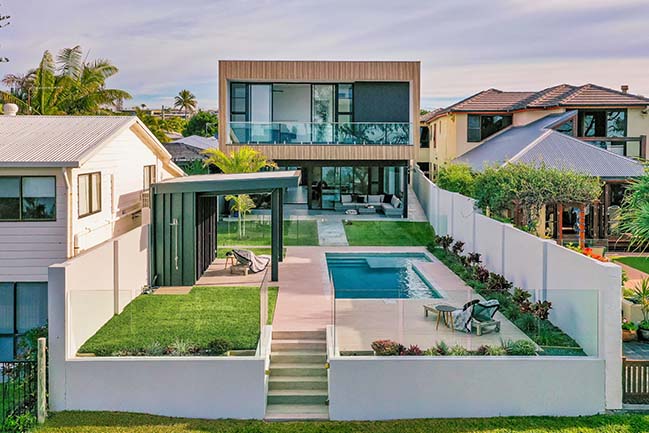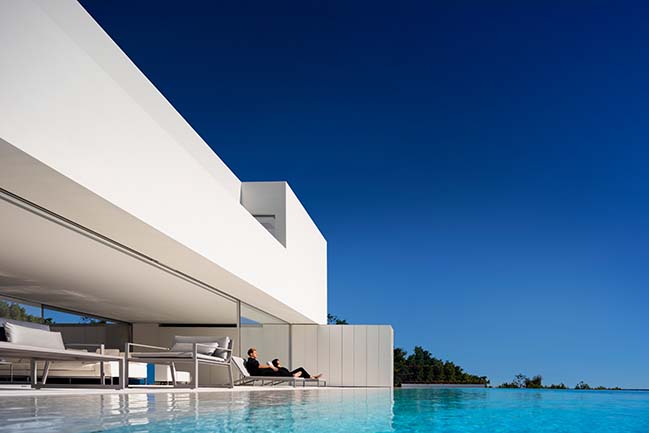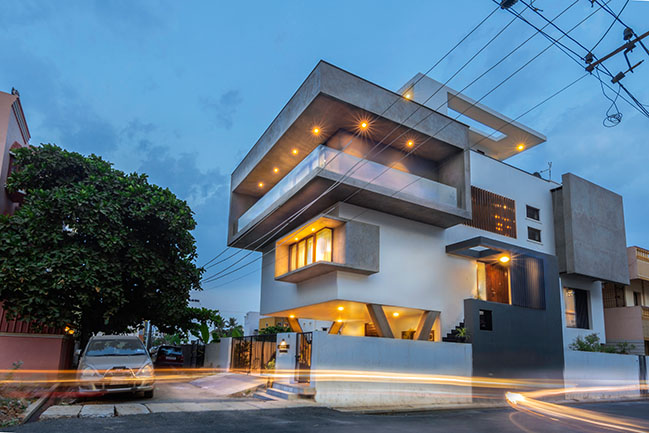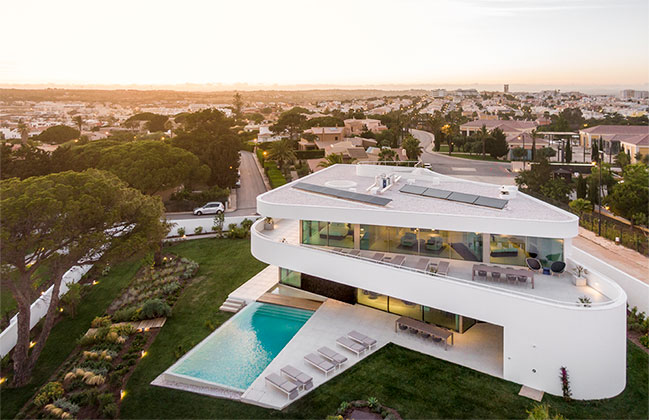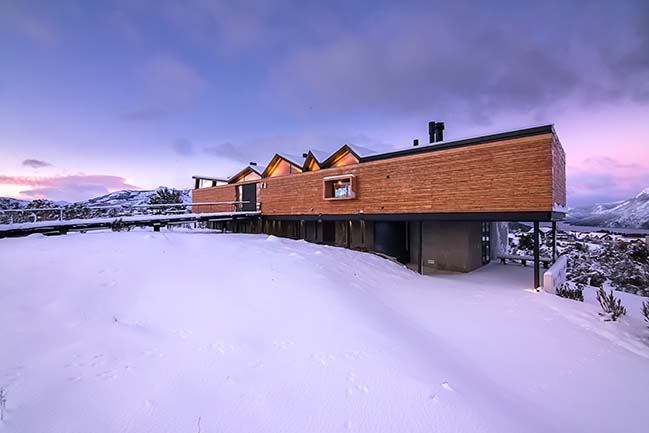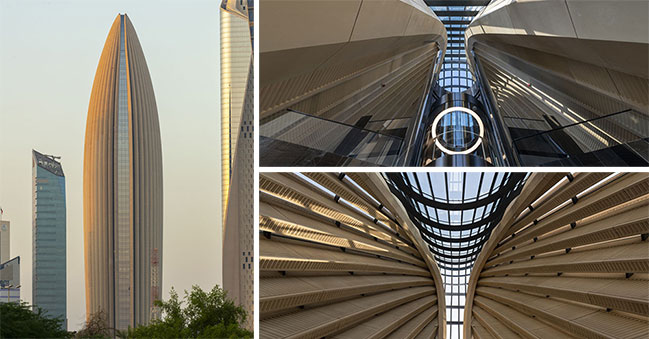09 / 25
2019
Taking inspirations from the town’s cultural heritage and its contemporary vibes, the house proposes a contemporary use of brick as the main building material.
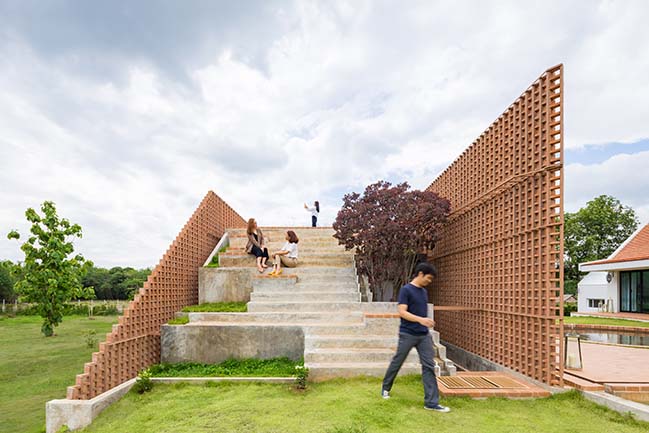
Architect: Site-Specific: Architecture & Research
Location: Chiang Mai, Thailand
Year: 2019
Team: Chutayaves Sinthuphan, Buttriya Ruamthamarak, Suthisak Suwannarach, Warunya Sukwaree
Engineering: At In Design And Construction Company Limited
LIghting: APLD Company Limited
Photography: Usssajaeree Studio
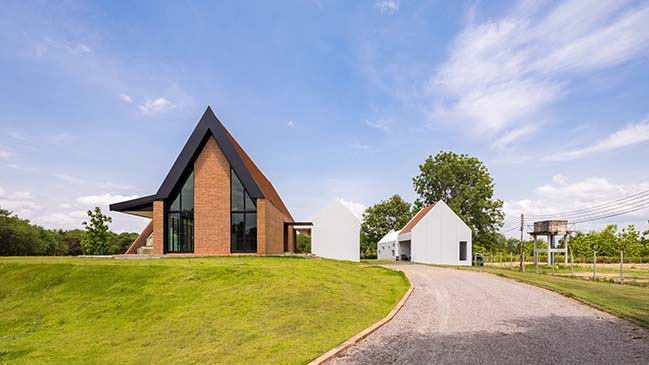
From the architect: Chiang Mai is a city in the north of Thailand with strong traditions of arts and handicrafts that have been passed down for generations. Nowadays, it is a historic city as much as a vibrant contemporary city. Brick is prevalent construction material for numerous ancient buildings. But it is not so common for the current architectural design and neither for domestic architecture.
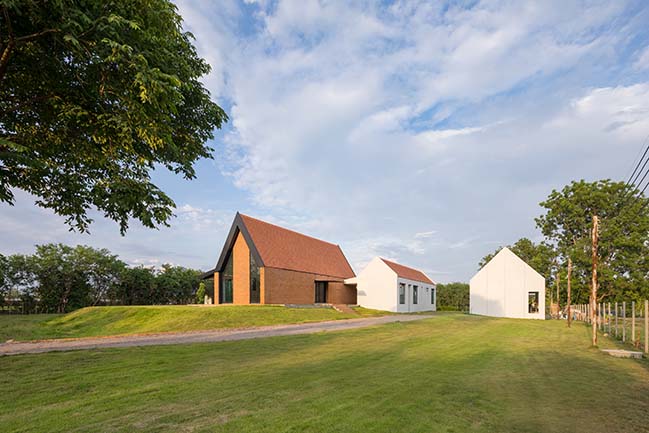
Taking inspirations from the town’s cultural heritage and its contemporary vibes, the house proposes a contemporary use of brick as the main building material. The layout of the house resembles the spatial arrangement of a traditional Thai house where kitchen and services, living room, guest bedrooms, and owner’s bedroom are separated into several units, resulting in a group of buildings connected via an outdoor communal area.
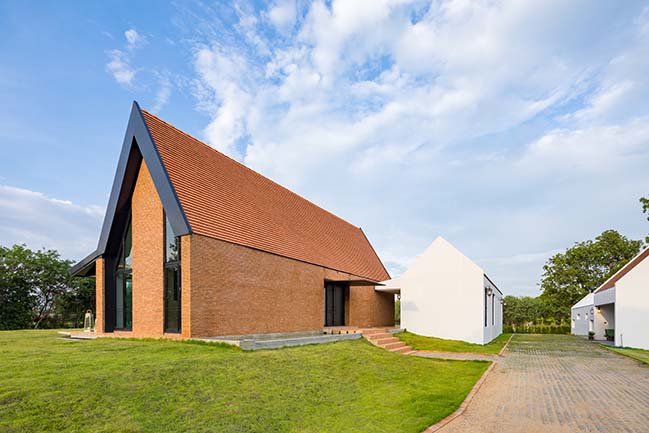
Brick, the main building material, is not applied uniformly throughout. The patterns vary and get more complex as one moves through the compound. The services are contained within a plain white block. The main entrance leads to the living and dining room in a brick-cladded section. Inside, the brick centerpiece creates a sense of warmth and cosiness as well as performs a functional role of hiding the services of the pantry and the toilet.
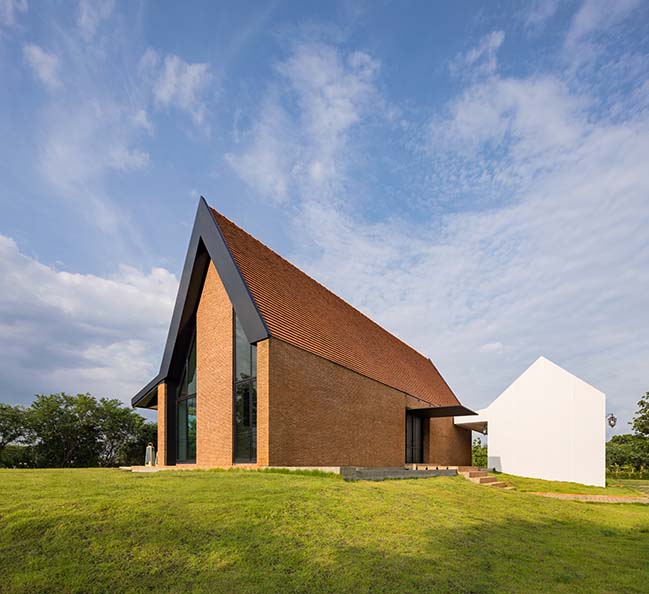
Between these two lies the simple white unit with terracotta roof tiles containing guest bedrooms and a kitchen. Across the communal courtyard from the living room is the master bedroom. Here the same pattern that wraps around the unit appears either solid or perforated—giving the impression that brick could be light as well as sturdy. Wide steps above the master bedroom provide seating to enjoy the landscape during the day, and to host an outdoor screening at night.
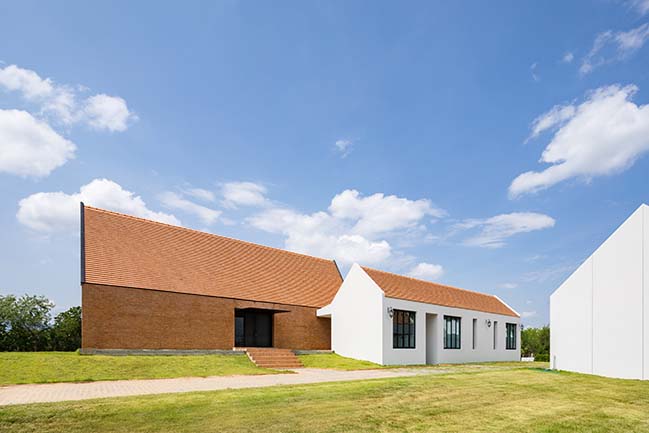
Reflecting the aspiration of Site-Specific: Architecture & Research (SS:AR), this modest three-bedroom house is a result of the collaboration between the architects and the local craftsmen, between working through drawings and testing via mock-ups at scale 1:1, and between learning from the local context and adapting to modern needs.
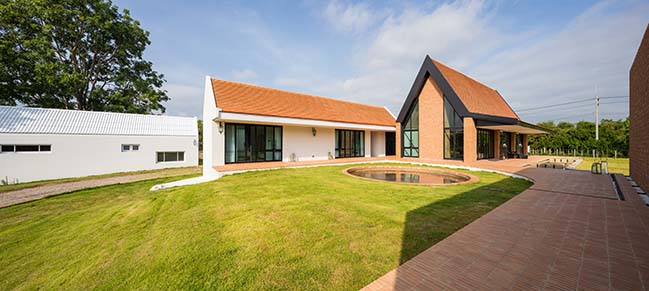
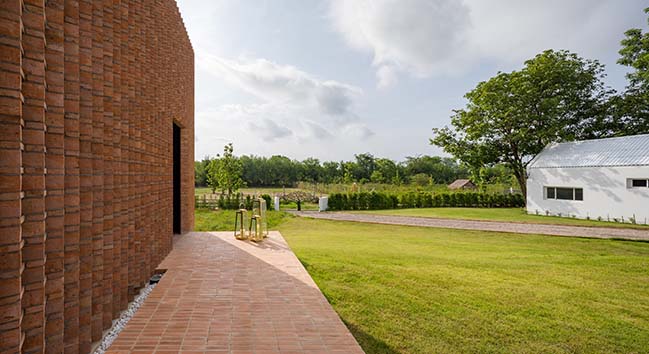
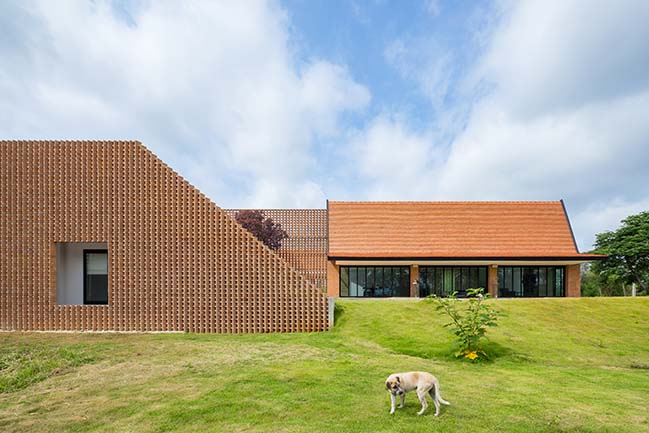
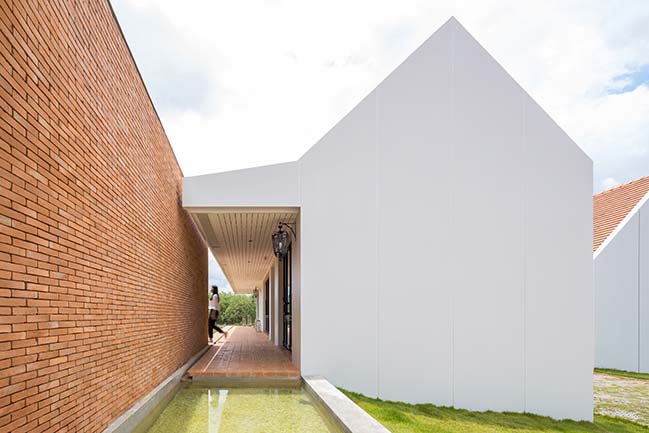
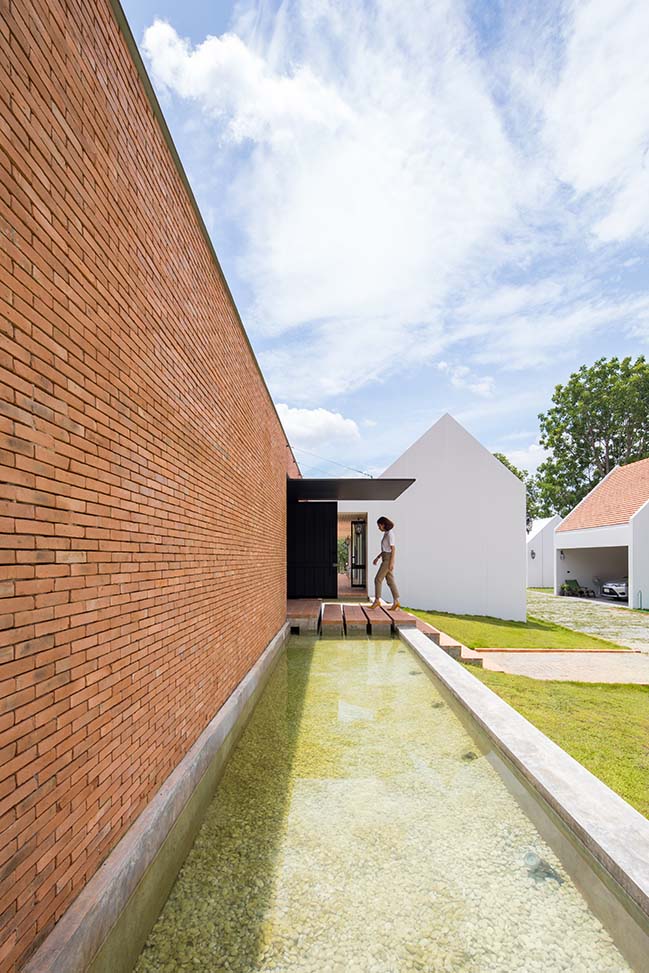
YOU MAY ALSO LIKE: Duplicate-Duplex in Bangkok by TOUCH Architect

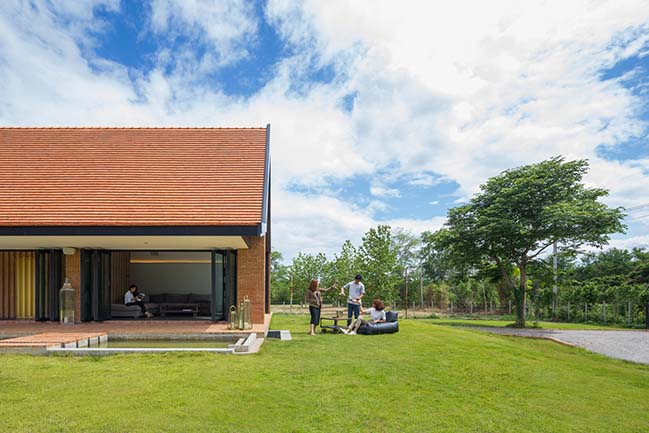
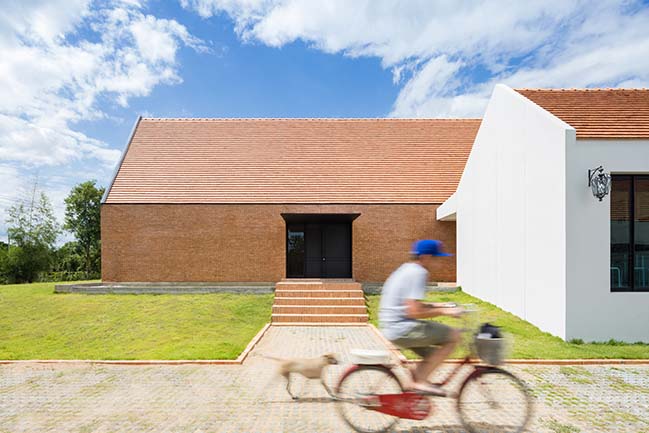
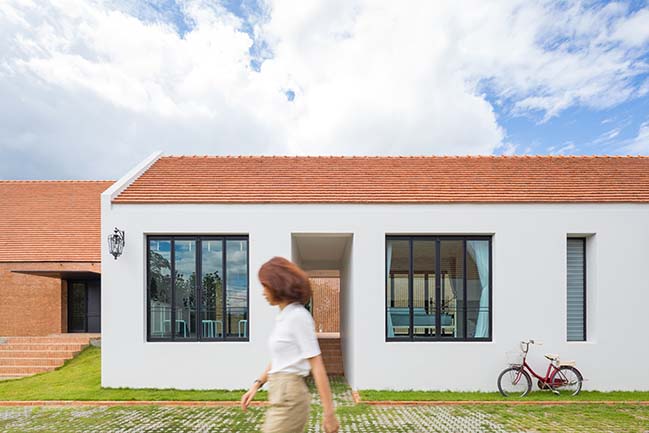
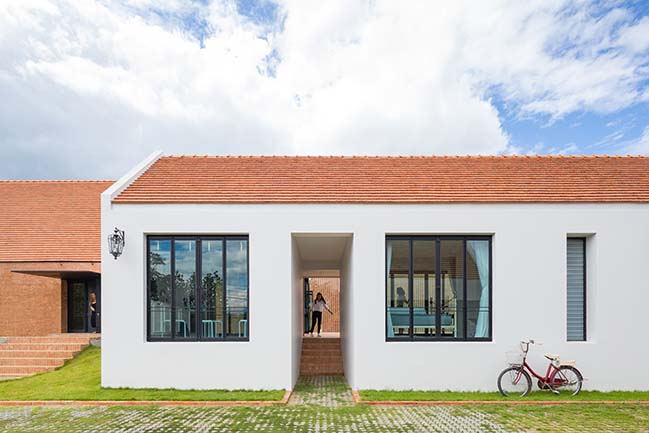
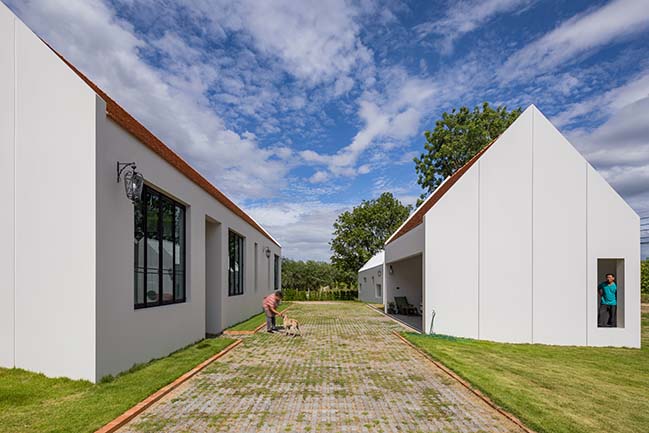
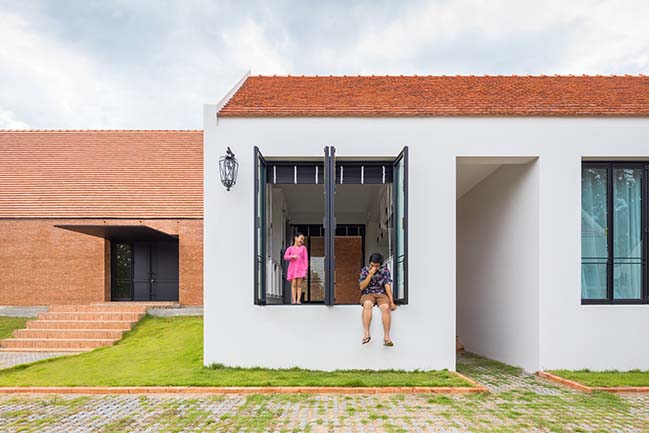
YOU MAY ALSO LIKE: The Brick Abode by Alok Kothari Architects
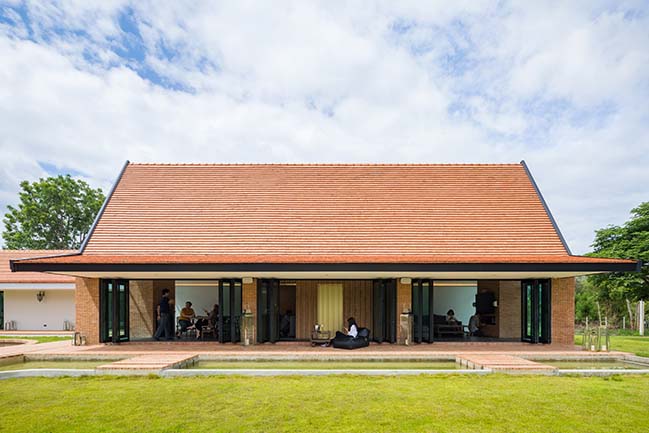
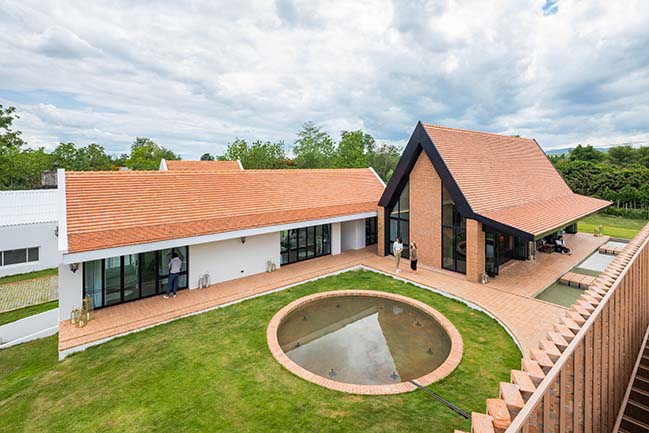
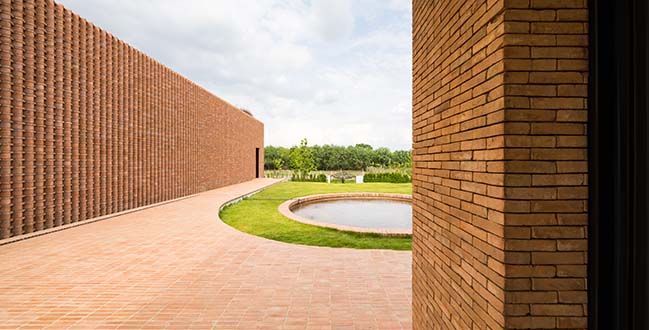
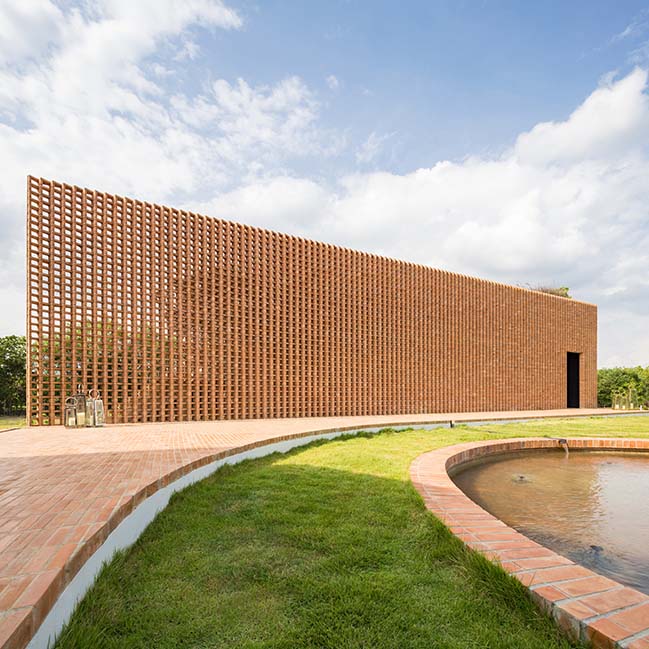
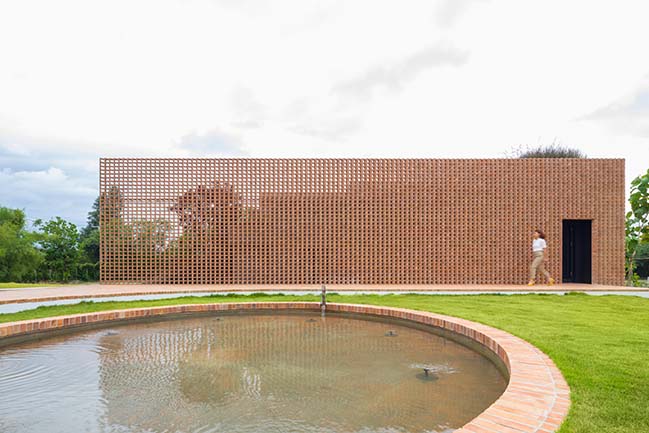
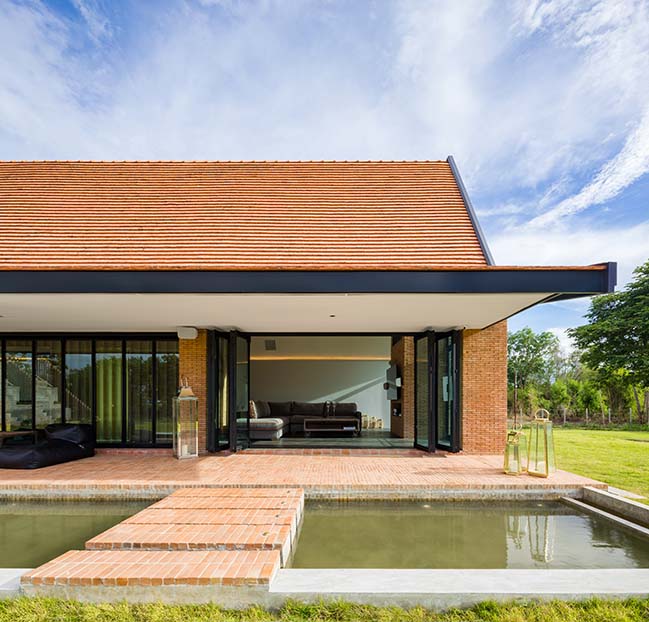
YOU MAY ALSO LIKE: SIRI House in Bangkok by GLA Design Studio
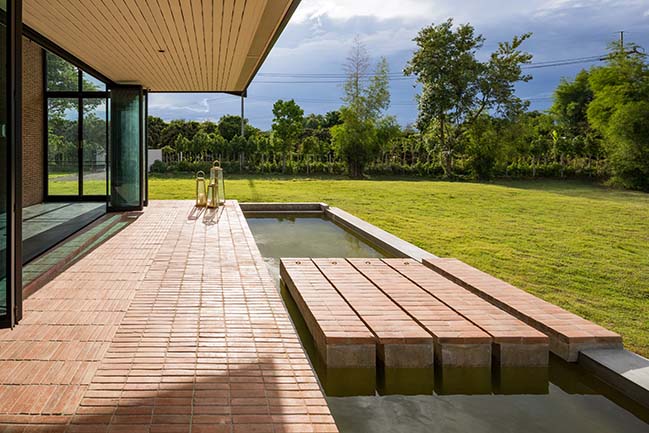
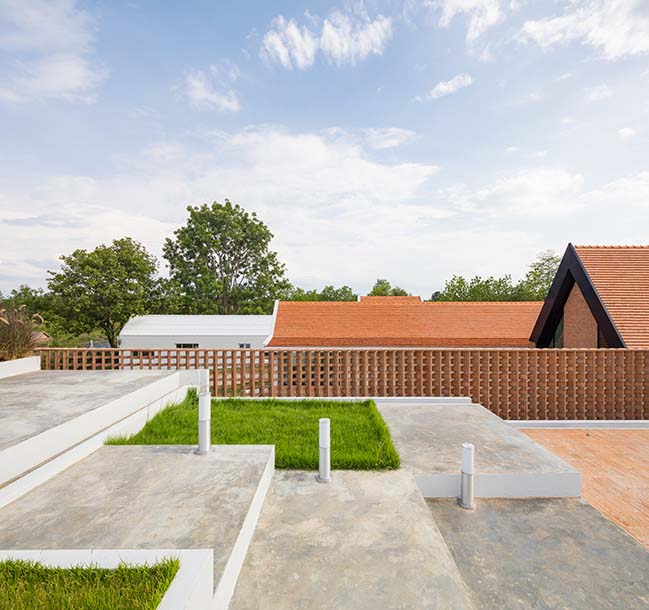
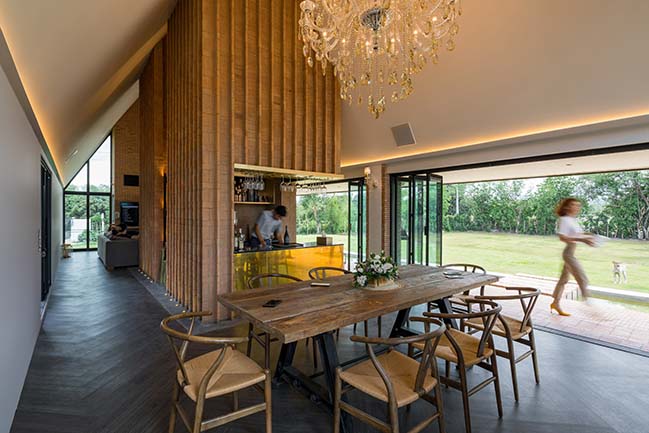
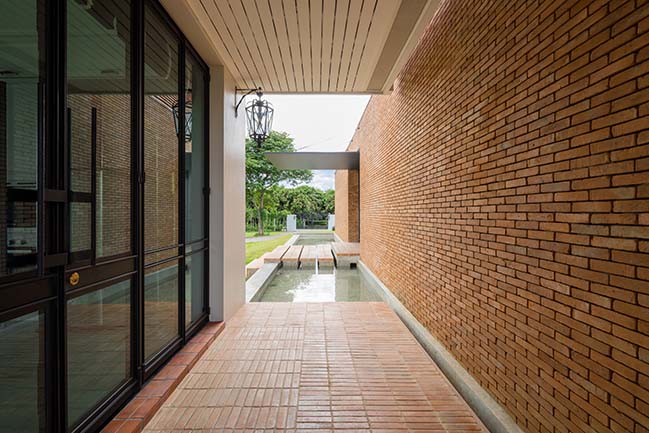
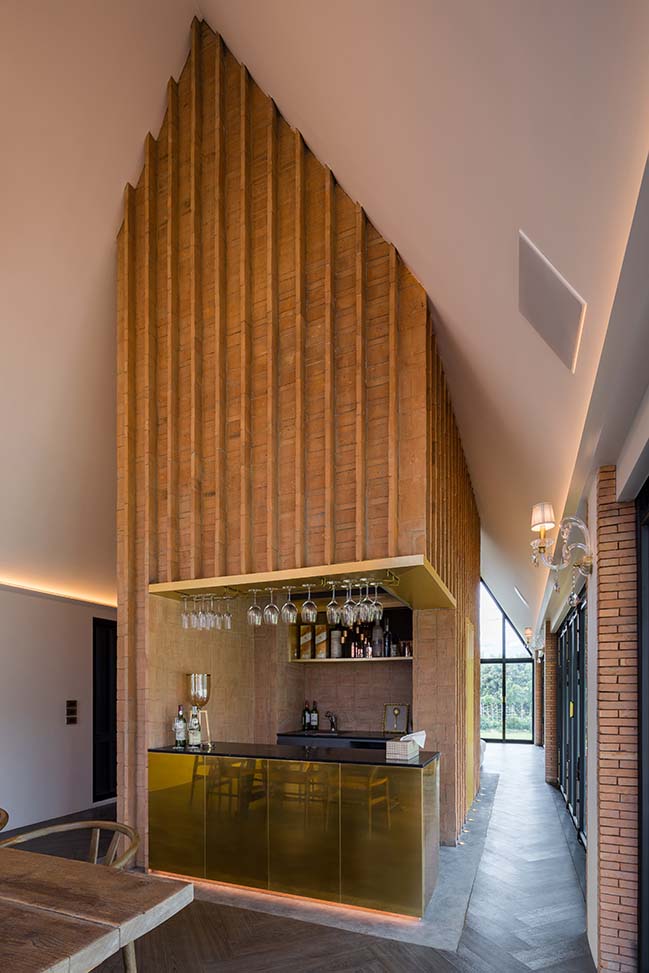
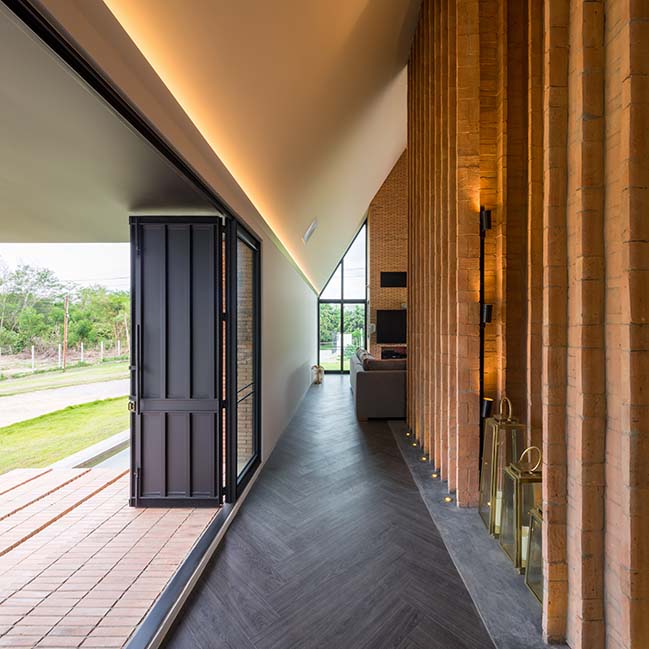
YOU MAY ALSO LIKE: PA House in Bangkok by Idin Architects
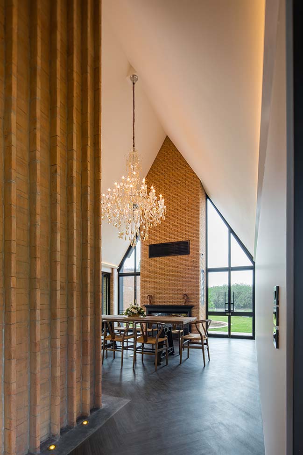
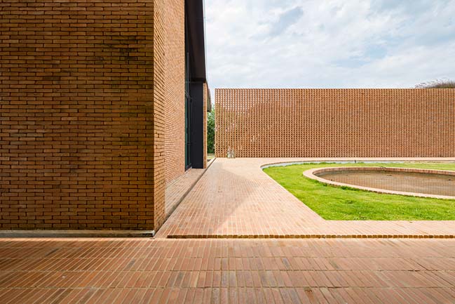
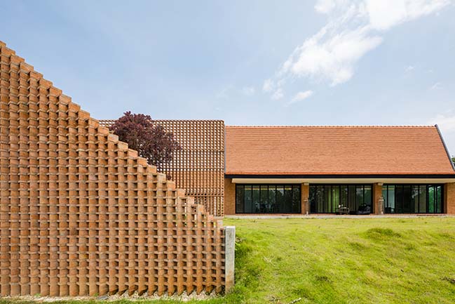
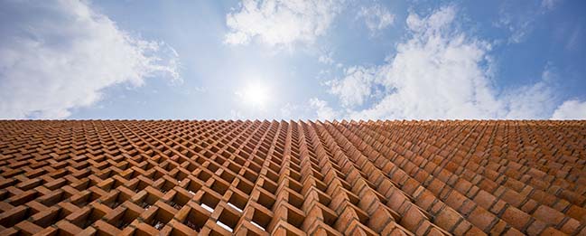
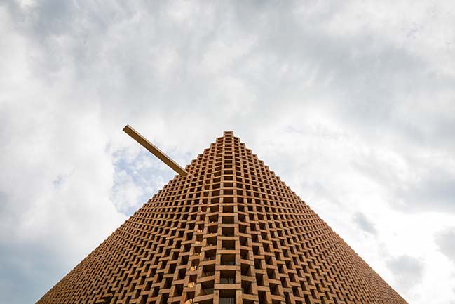
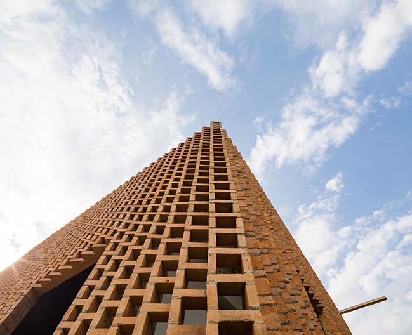
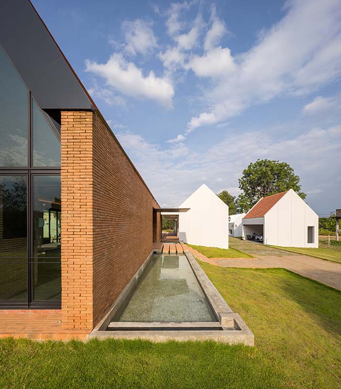
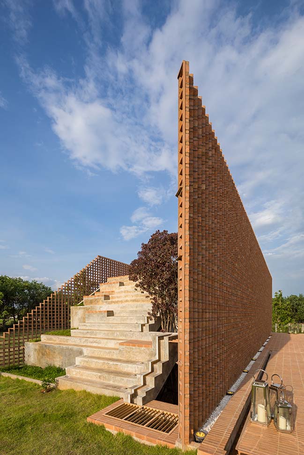
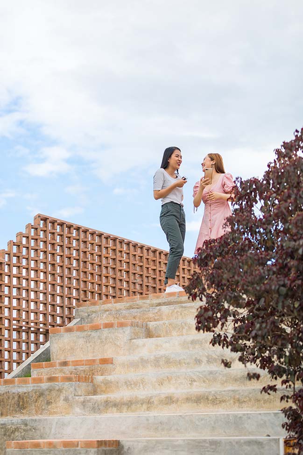
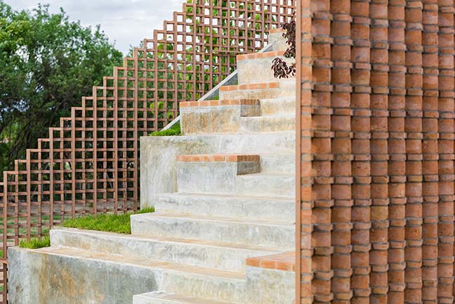
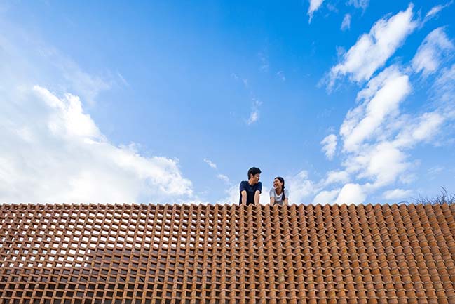
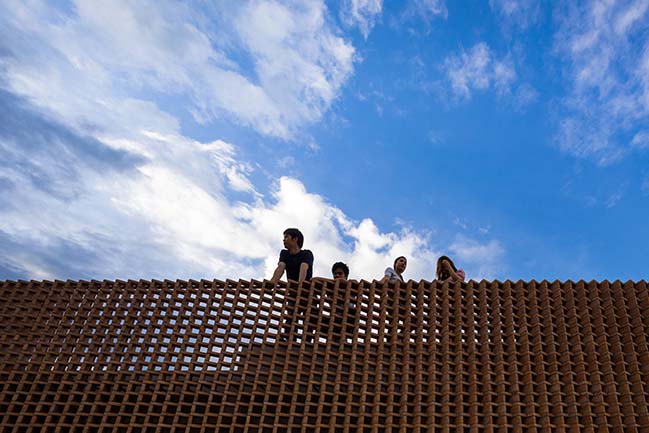
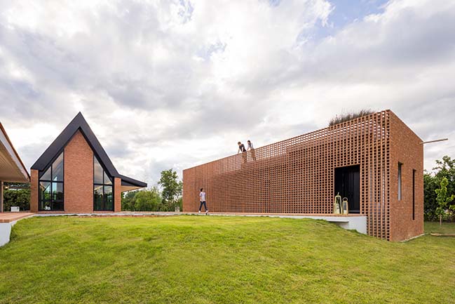
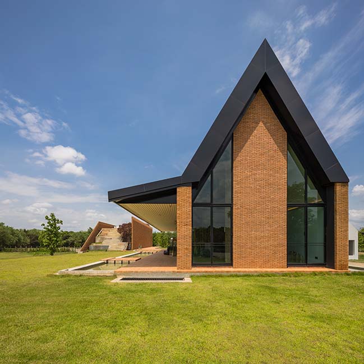
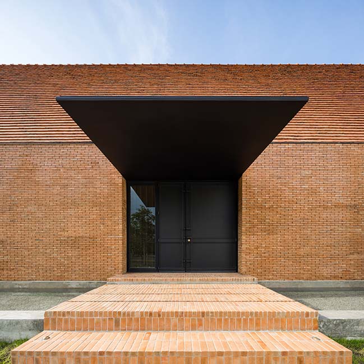
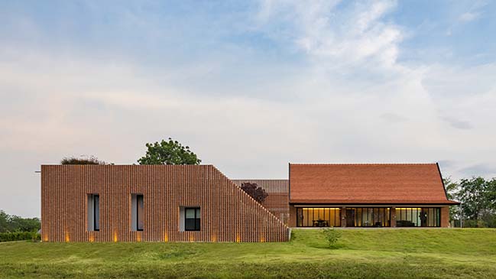
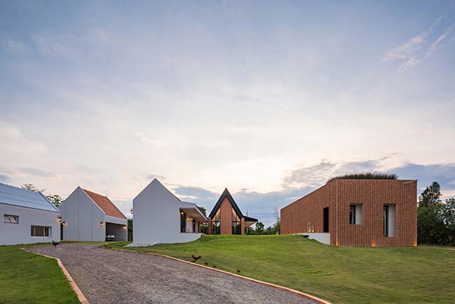
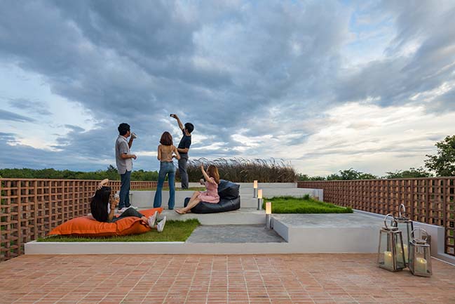
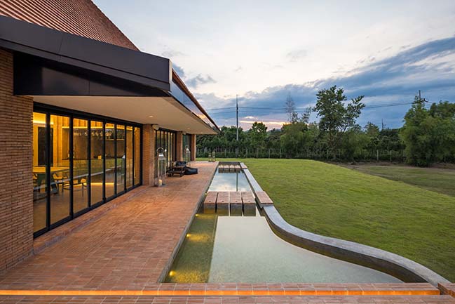
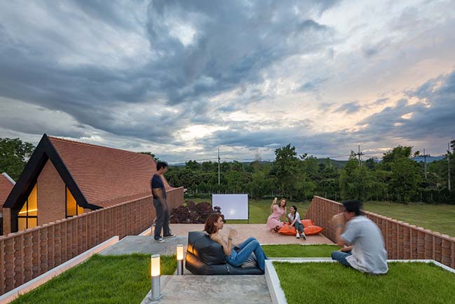
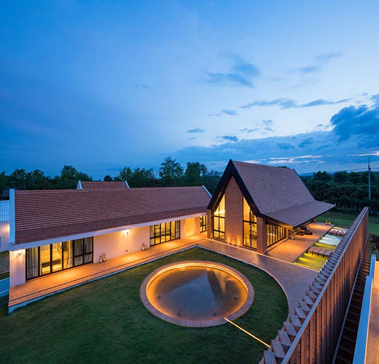
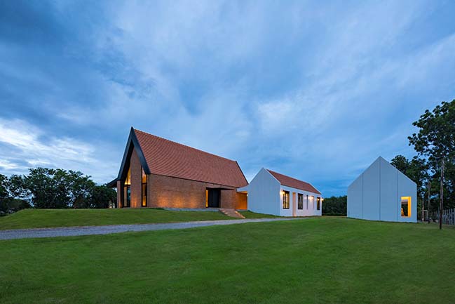
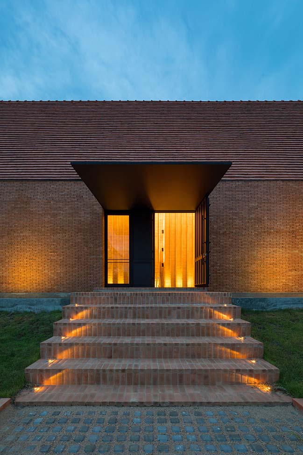
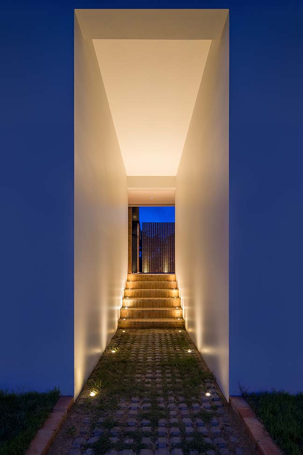
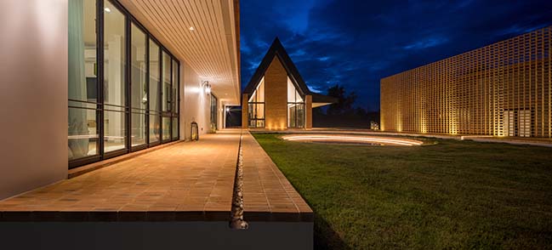
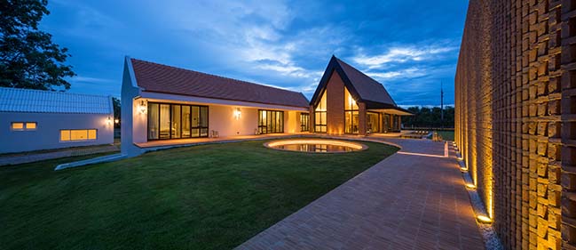
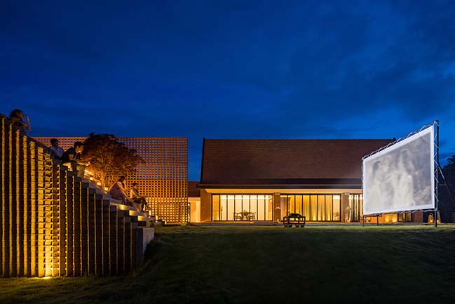
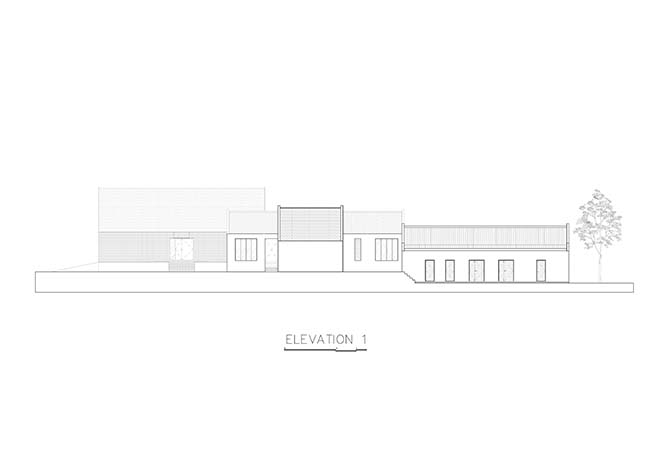

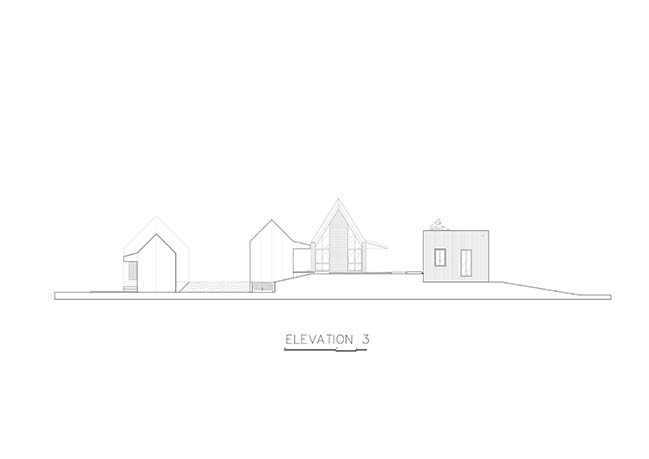
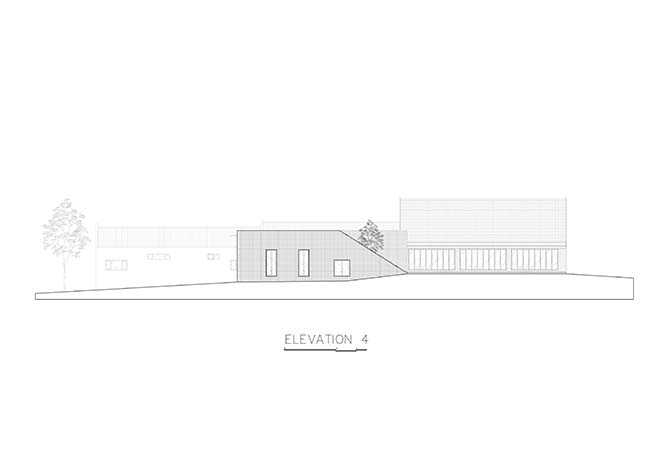
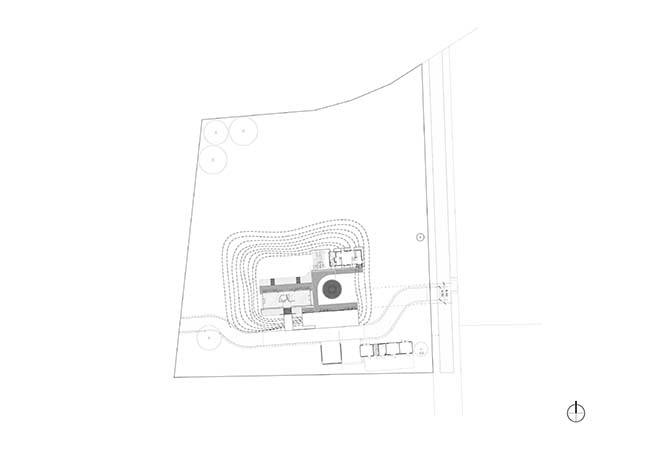
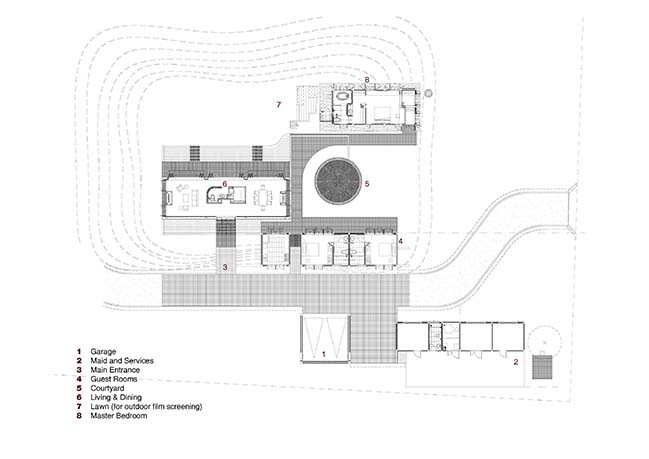
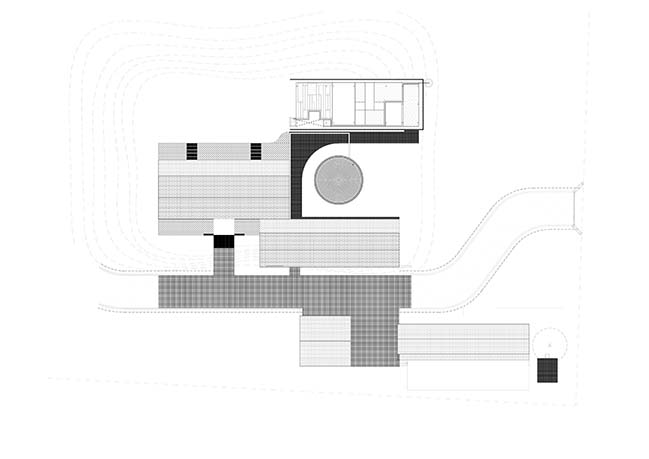
Foothill House by Site-Specific: Architecture & Research
09 / 25 / 2019 Taking inspirations from the town's cultural heritage and its contemporary vibes, the house proposes a contemporary use of brick as the main building material
You might also like:
