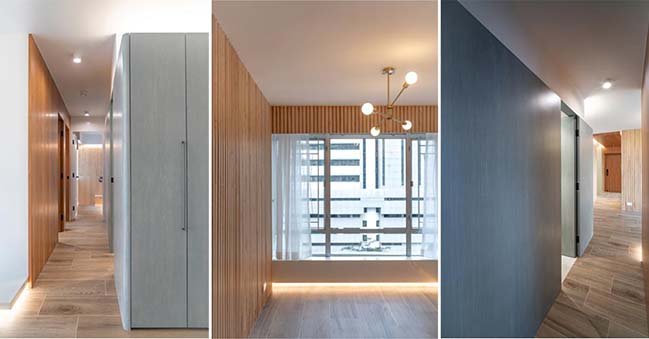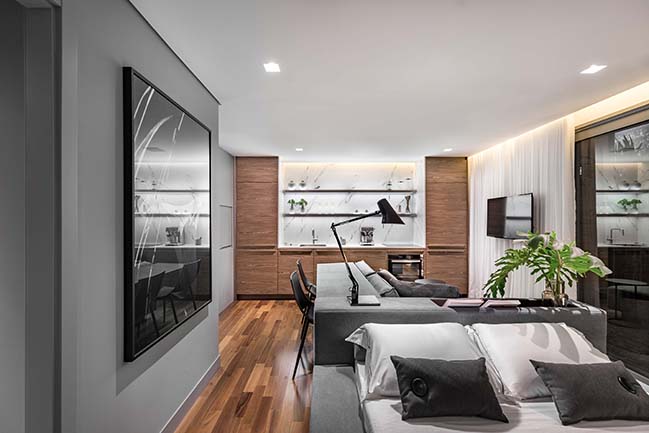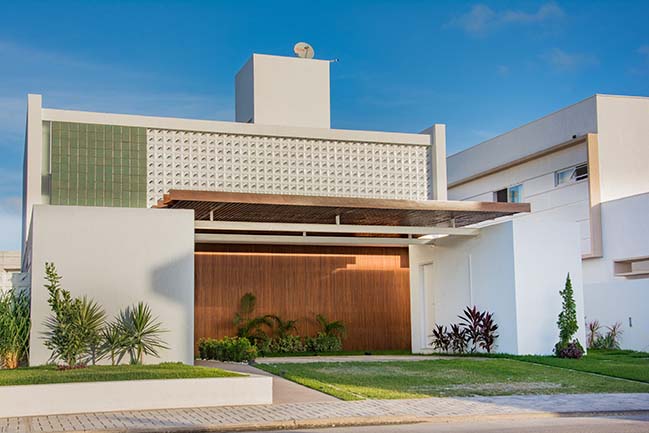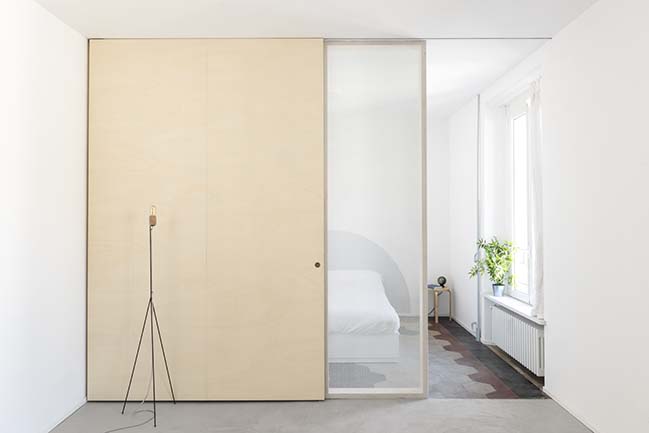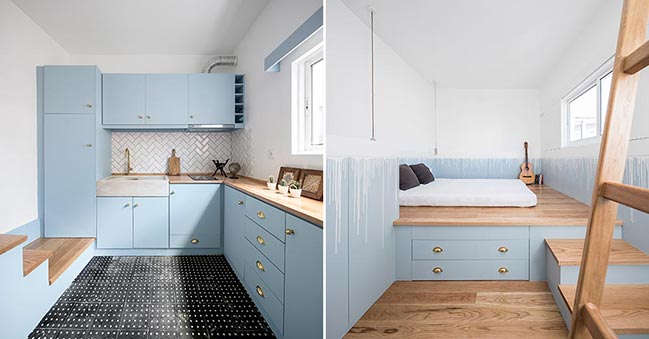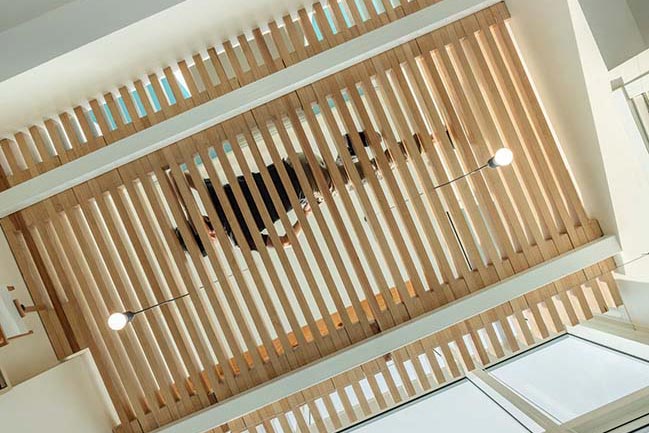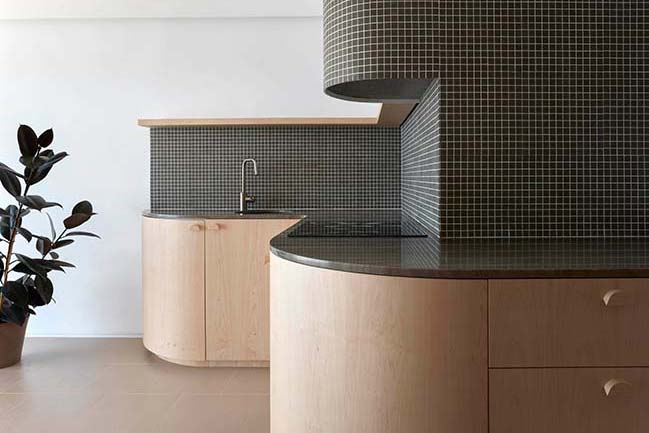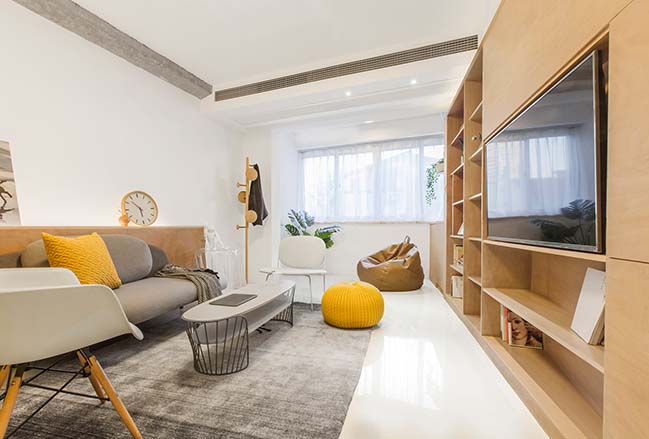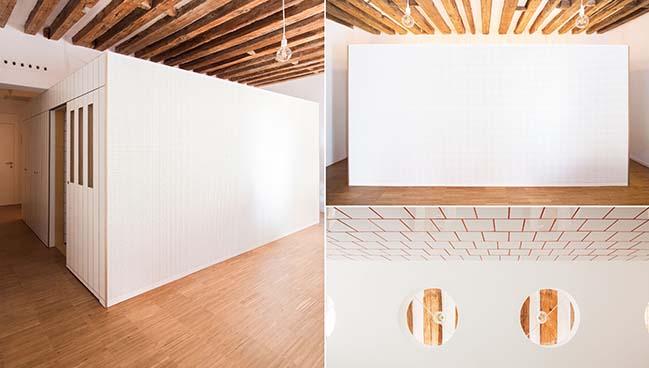12 / 16
2018
INTERIOR 9 by Napp Studio
Reconfiguring a typical Hong Kong 700 square feet apartment through inserting a trio of cabinetry system housing all the utilities and storage...
11 / 29
2018
42m2 Studio Anita by AMBIDESTRO Arquitetura
Following the international trend of compact apartments, the 42m2 Studio Anita proposes an innovative and functional layout
11 / 26
2018
House at Intermares by Manoel Farias Arquitetura
This house was designed by Manoel Farias Arquitetura for a young couple with two children, whose intention was to build a small house, practical and welcoming
11 / 17
2018
Flat in Isola district by studio wok
The project reach to an equilibrium between a contemporary space and the historical memory of a traditional milanese condominium with balcony access...
11 / 16
2018
A tiny house 30m2 by Paulo Moreira Architectures
Completed in 2018 by Paulo Moreira Architectures. Casa Zaire is a tiny house situated at the rear of a modernist building in Rua do Zaire, Porto
11 / 15
2018
Duplicate-Duplex in Bangkok by TOUCH Architect
A major pain point of staying in 64 sq.m. of duplex condominium unit, which is used for a home-studio for an animator and an artist, is that there is not enough space for dwelling
11 / 07
2018
FM House by HORMA Estudio
Summer holidays, this is the main will of the project. The proposal was born with the intention of reforming an old apartment to turn it into a contemporary refuge...
11 / 06
2018
10° home in Shanghai by TOWOdesign
It is the ordinary method taken by TOWOdesign to embody value in the spatial location and generatrix of space, and use the simplest rules to optimize the spatial functions
11 / 01
2018
Parra House in Madrid by rubial•sanchez
The transformation of this house in the center of Madrid is based on a radical premise: concentrate all the fixed elements of the house (kitchen, bathroom, storage ...)
