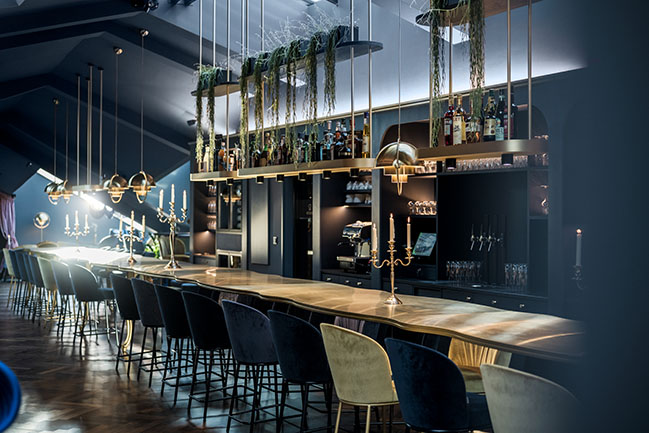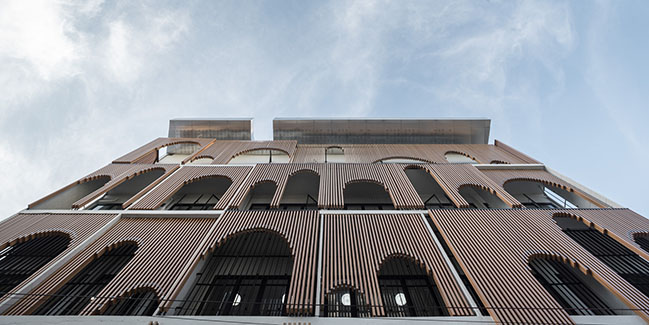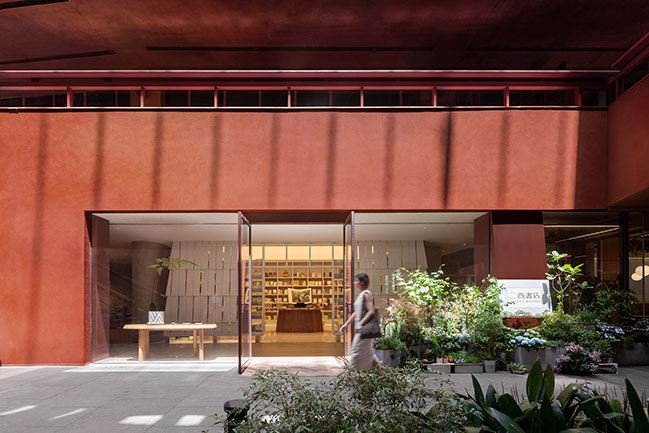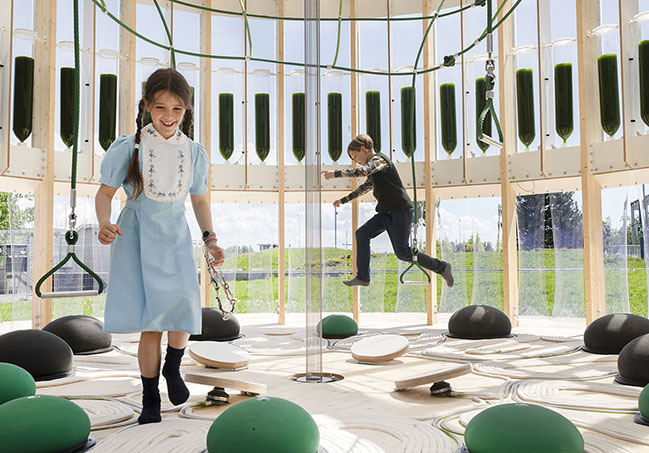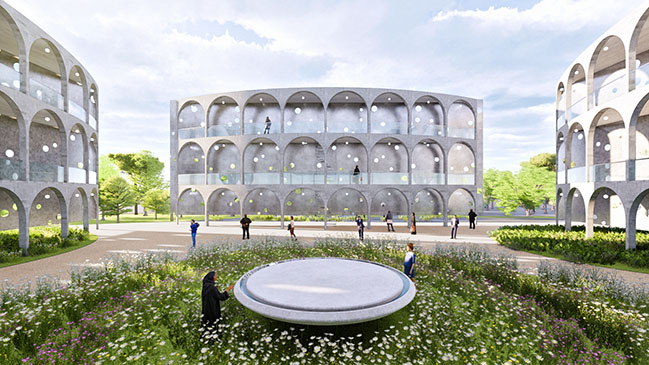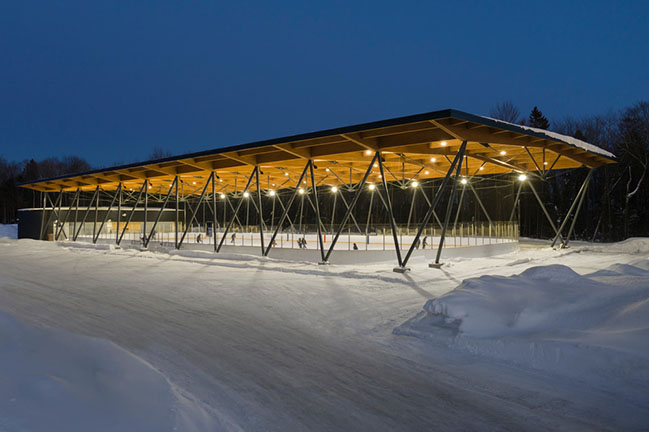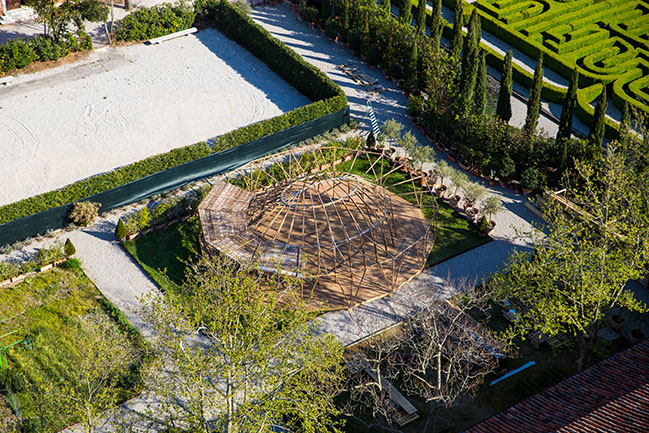06 / 19
2021
This is a renovation project of the flagship store of LIM, a hair salon in Shinsaibashi, Osaka...
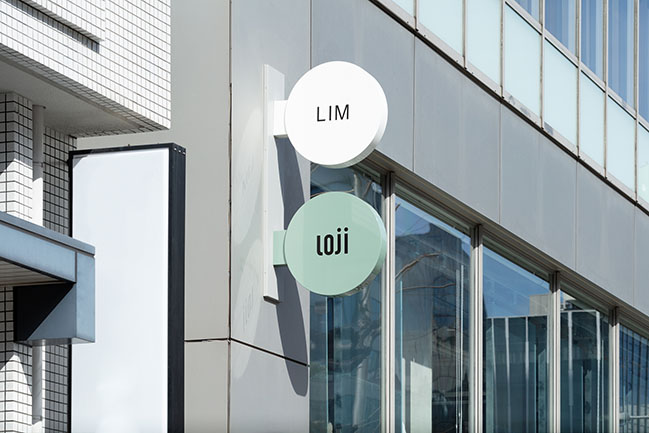
From the architect: Our client explained to us that the name “LIM” is derived from “Less Is More,” a famous quote by the modernist maestro Mies van der Rohe.
For us architects, the maestro’s words are like a holy mantra that we feel too embarrassed to even mention, but the client unexpectedly suggested it to us as a theme. His idea was to go back to his original intention and make a hair salon based on the concept of “Less Is More.” In addition, he asked us to build it on a low budget.
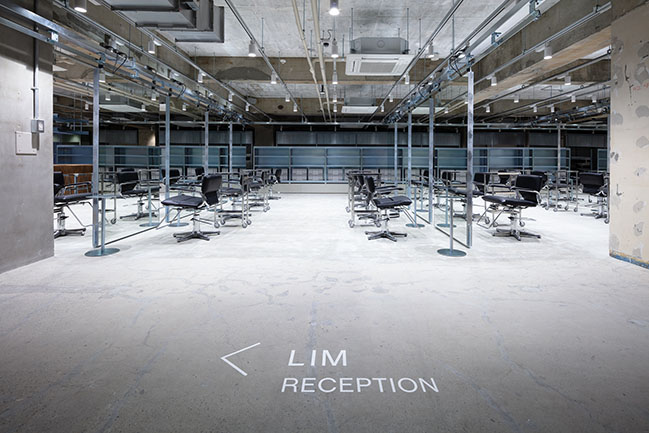
We therefore digested the concept of “Less Is More” in our own way, and decided to “maximize the minimum necessity.” In order to keep the cost low, we used readymade steel racks as the basic structures for fixtures including shelves, modified them, and changed the finish to unichrome plating, and configured the space with them.
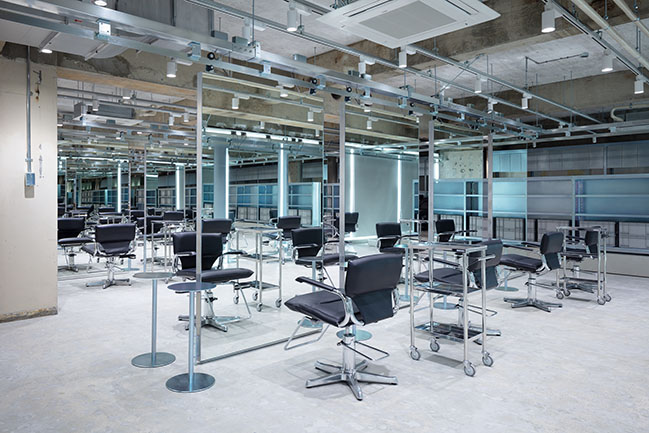
Mirrors, which are essential items in a hair salon, were made as large as possible and placed at regular intervals. They are designed in such a way that they can be moved to clear the space and make room for events including flea markets. As a result, we have created a space where people can experience the most refreshing wide-open space in Kansai.
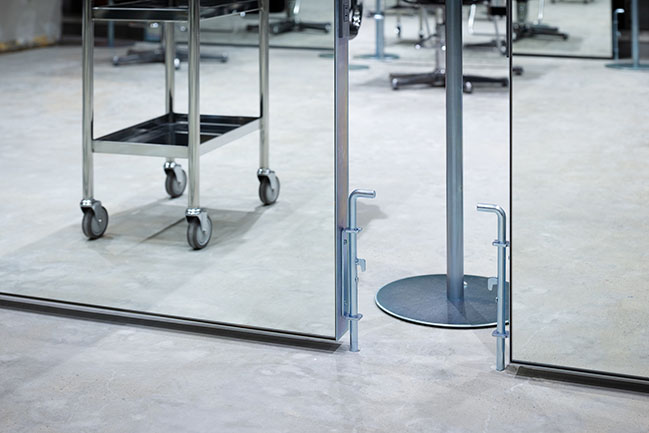
At the back of this space, there is a salon called “loji,” which is not divided by partitions. It is a salon for young customers who enjoy changing their hair styles as if enjoying fashion, with low prices and services provided by young stylists in training. It is a stepping stone for young stylists. Those who gain young customers and horn their professional skills there will move on to LIM. In order to further reduce the cost, we kept the green color of readymade steel racks and used as many readymade parts as possible without modifying the shapes too much.
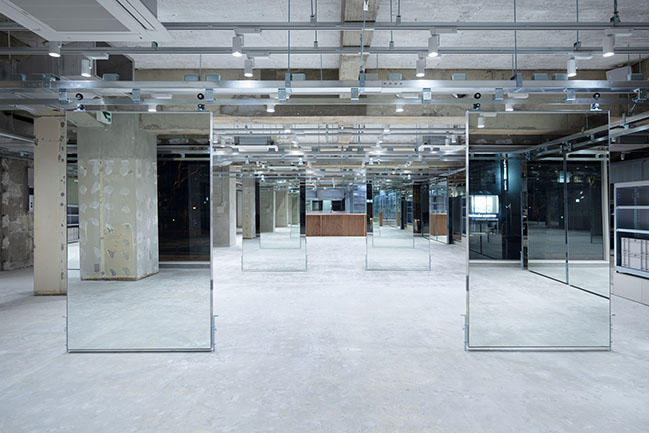
Architect: Jo Nagasaka / Schemata Architects
Location: Osaka City, Japan
Year: 2021
Floor area: 563 sqm
Project team: Yui Matsushita, Noriyasu Nakayama
Construction: &S co.,ltd
Collaboration: Taniuchi Haruhiko, desegno ltd. (Art Direction / Graphic design)
Structure: Steel and RC
Photography: Takumi Ota
YOU MAY ALSO LIKE: FREITAG JEJU by MMMG by Jo Nagasaka / Schemata Architects
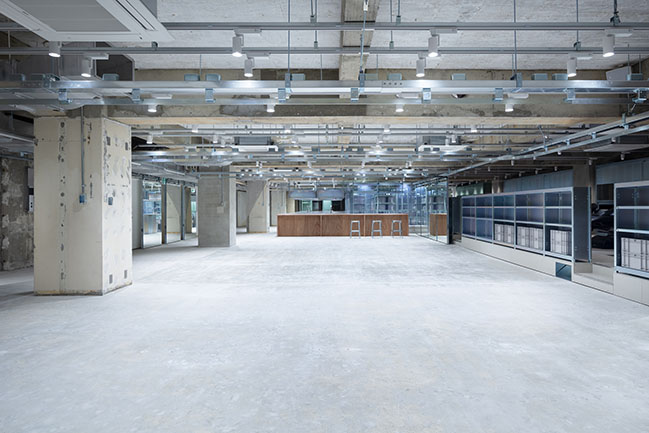
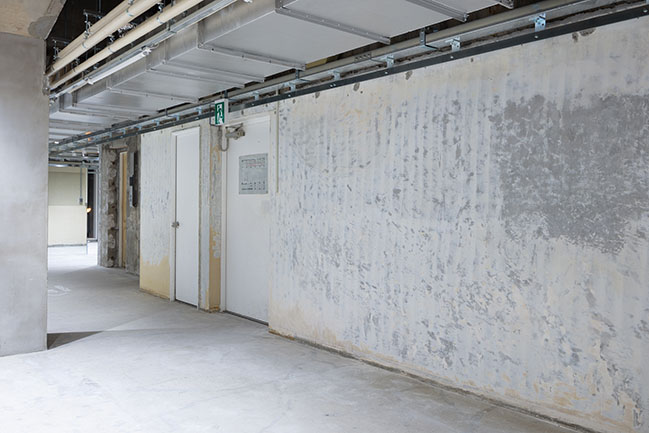
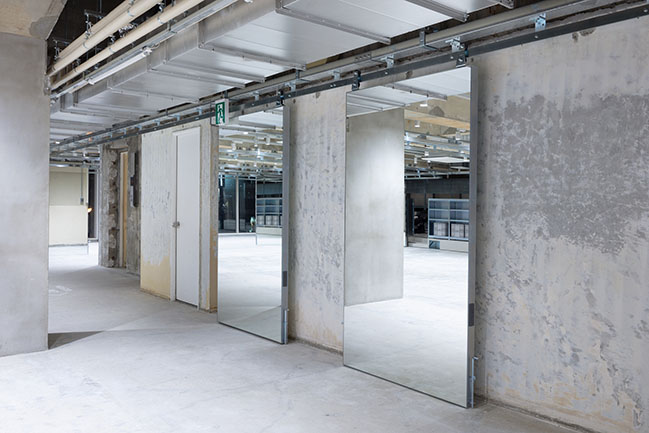
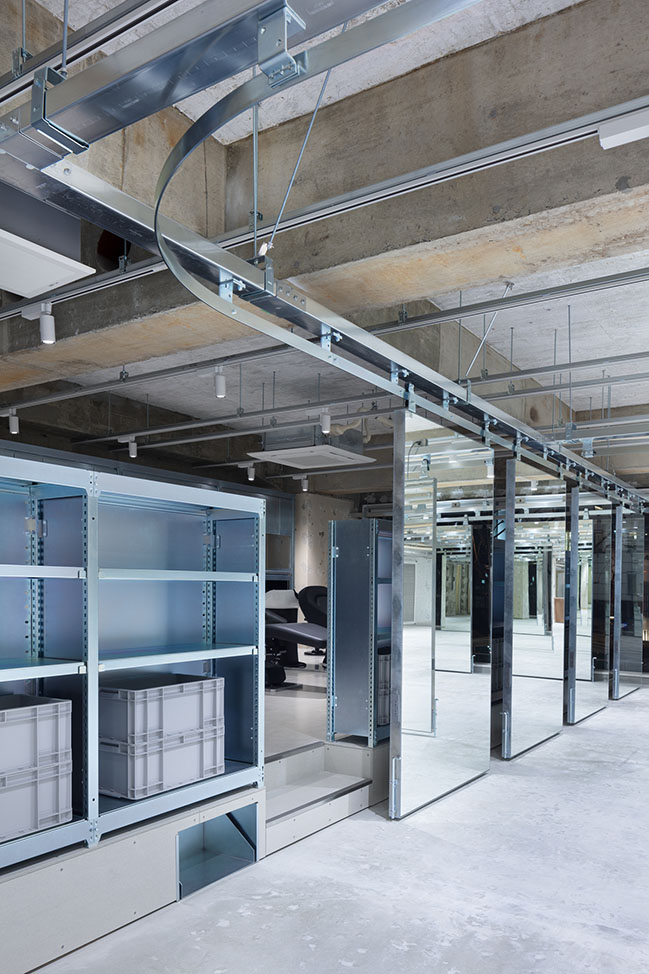
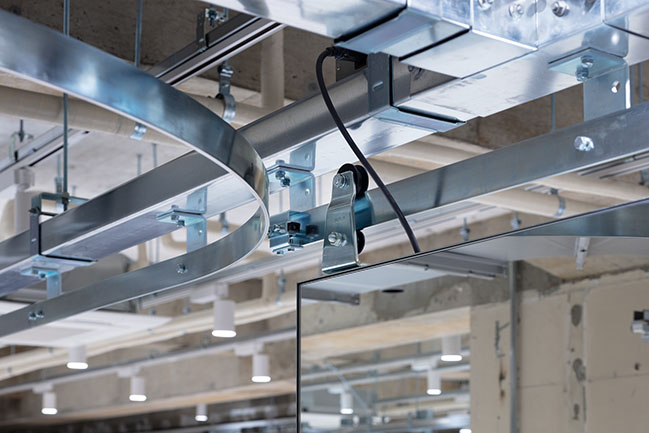
YOU MAY ALSO LIKE: ALMA Hair Spa Salon by Egue y Seta
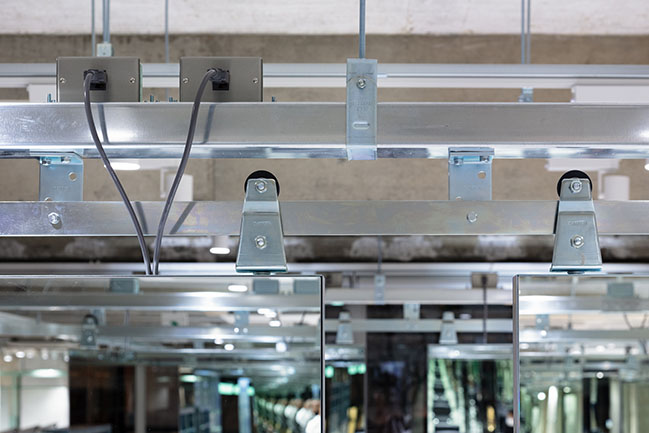
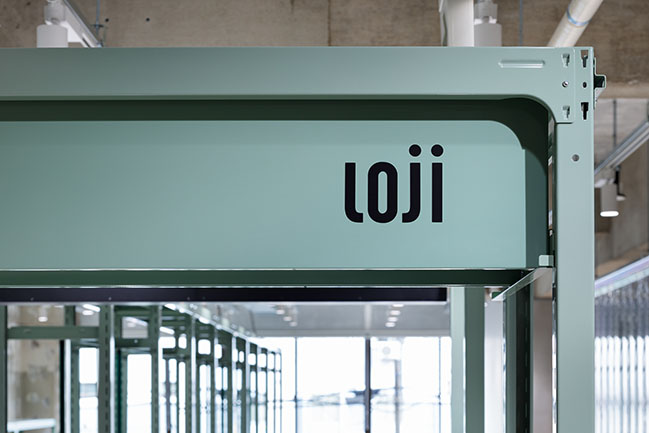
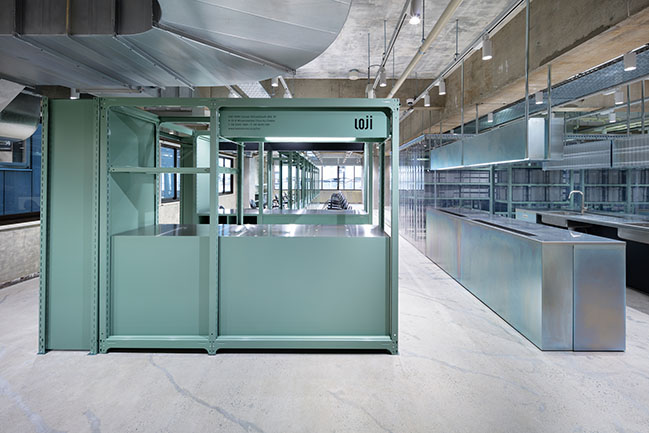
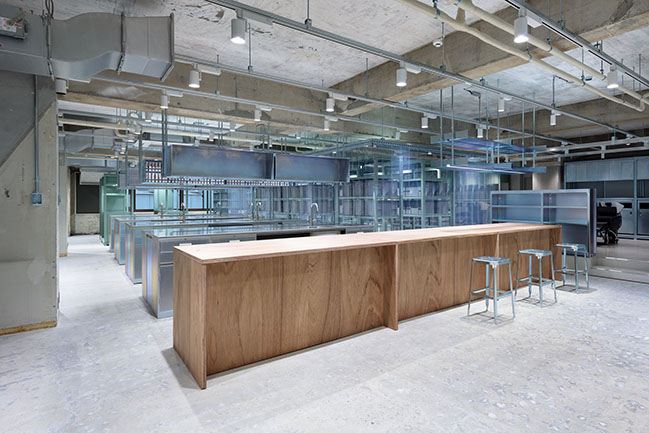
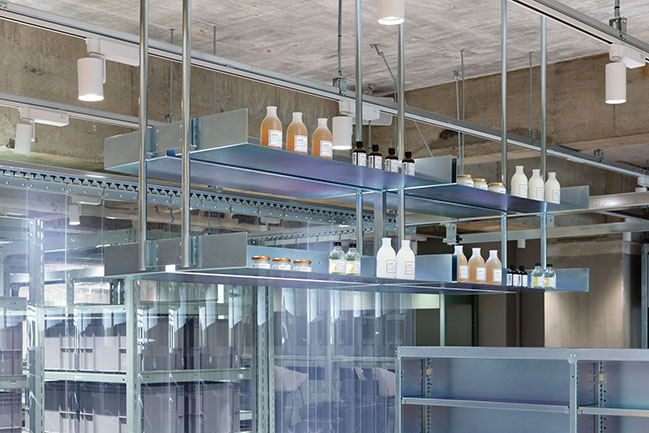
YOU MAY ALSO LIKE: HAY TOKYO by Schemata Architects
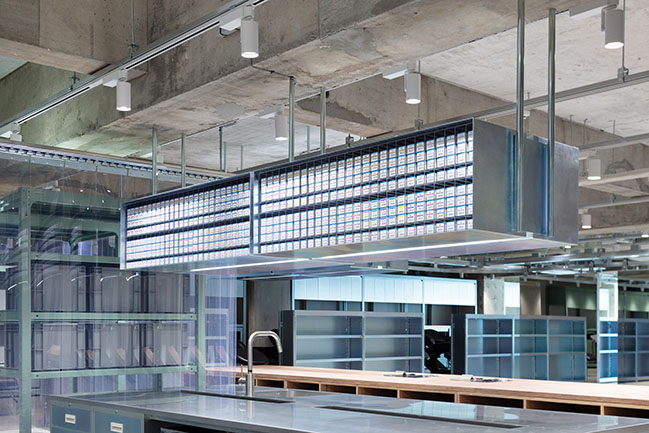
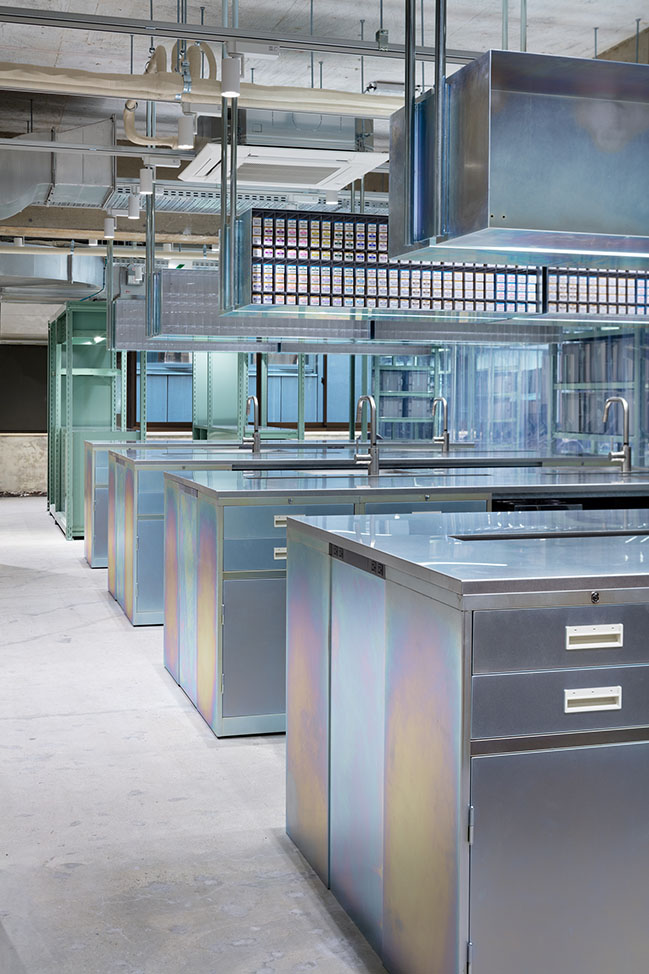
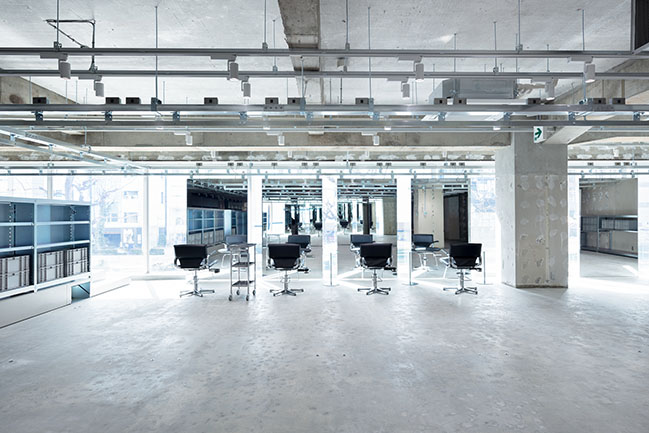
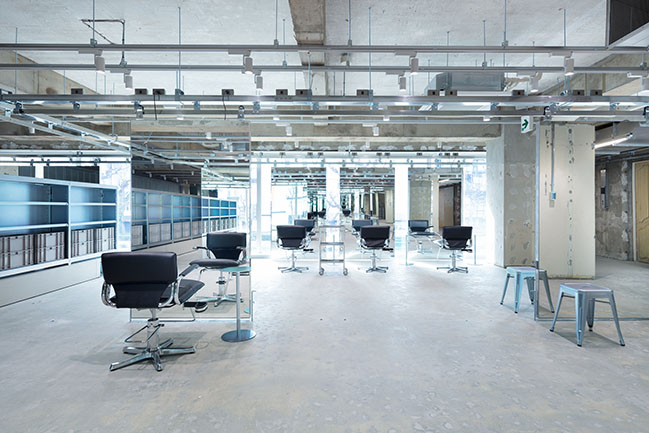
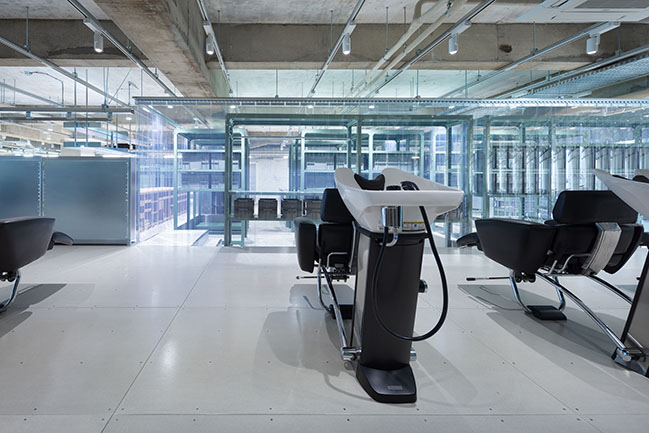
YOU MAY ALSO LIKE: ºC (Do-C) Gotanda by Schemata Architects
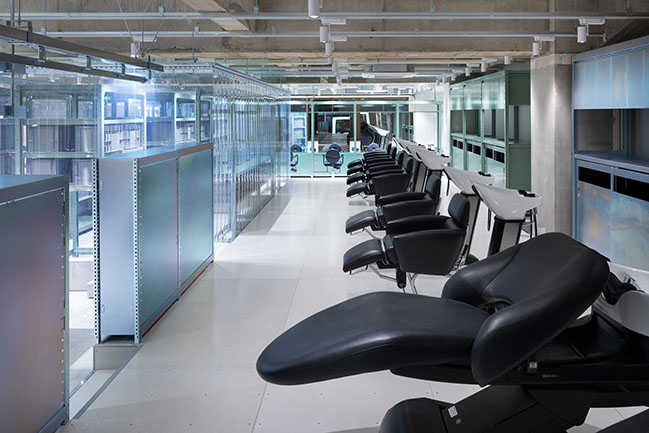
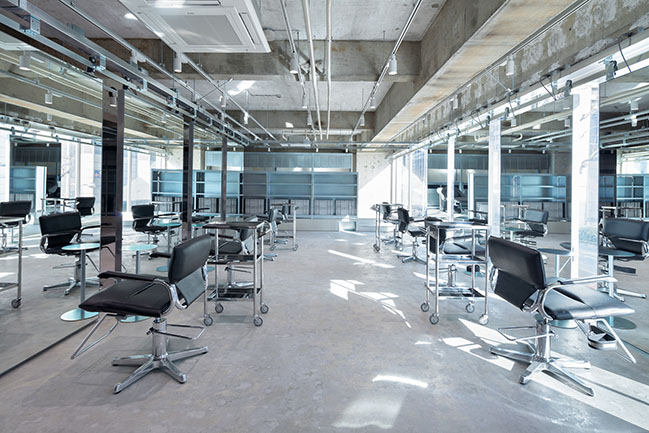

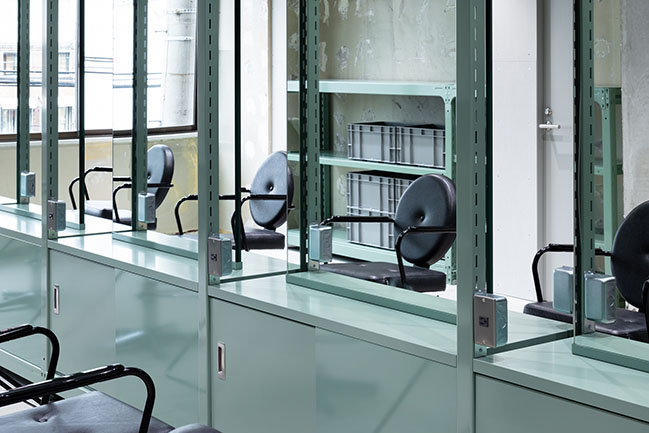
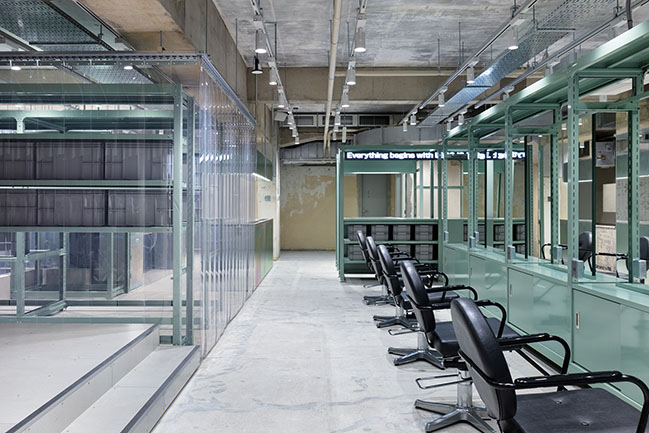

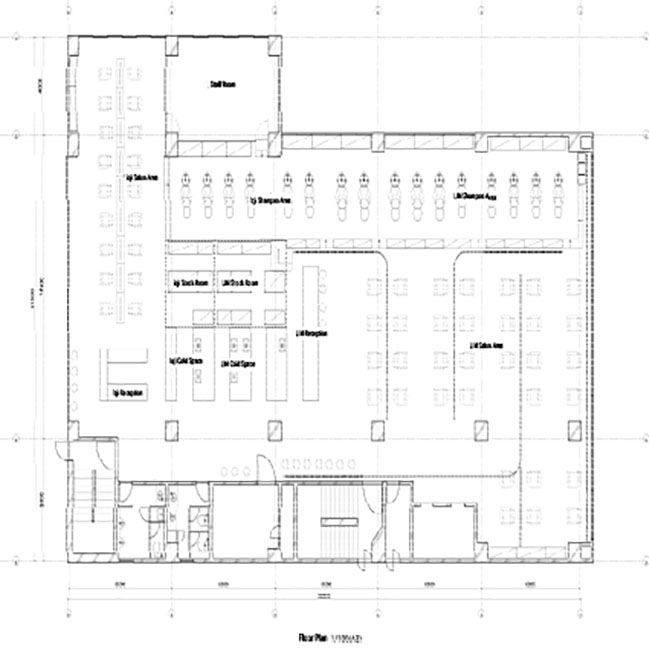
LIM, loji by Jo Nagasaka / Schemata Architects
06 / 19 / 2021 This is a renovation project of the flagship store of LIM, a hair salon in Shinsaibashi, Osaka based on the concept of Less Is More
You might also like:
Recommended post: Venice Architecture Biennale: The Majlis
