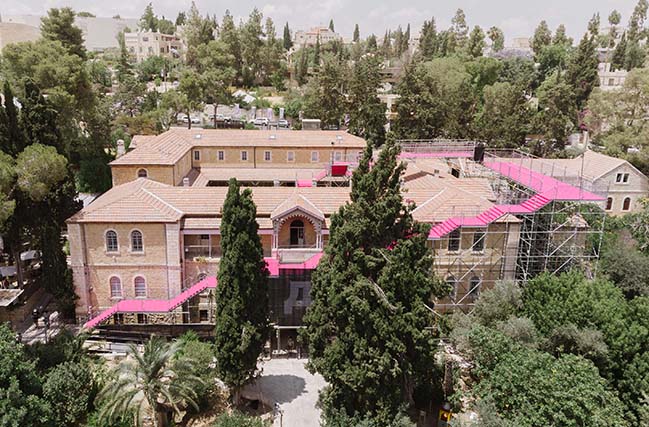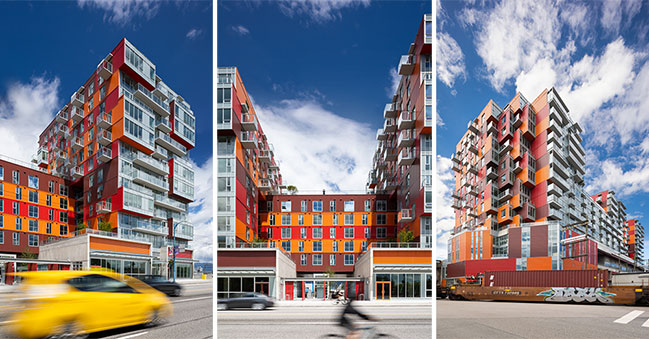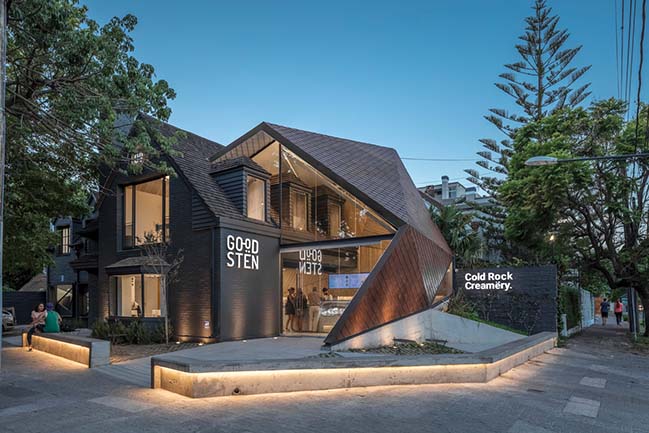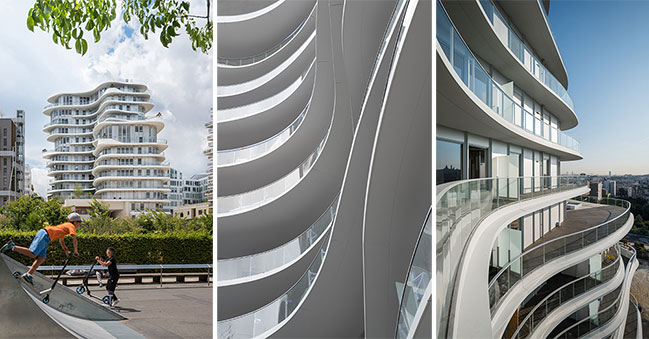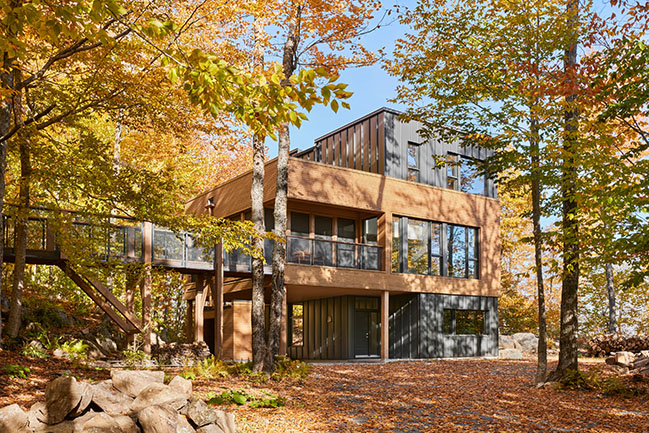07 / 21
2019
This small summer house by the Oslo fjord in Norway is built on the footprint of a now demolished cabin. The main challenge has been to stay within the size limits of the previous structure in order to adhere to planning regulations, and at the same time fit the functional requirements set by the client.
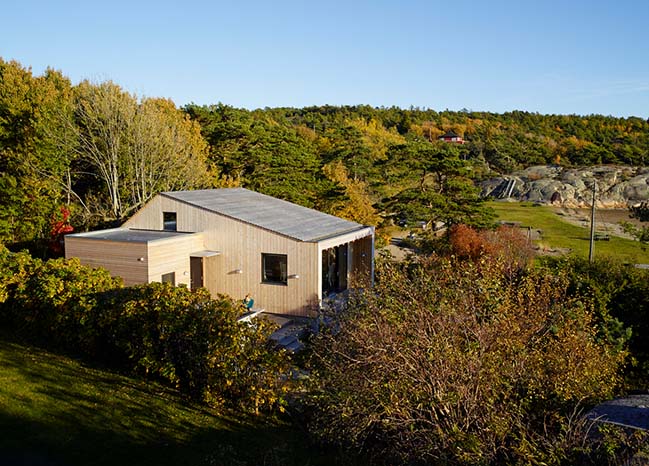
Architect: Collective Works
Location: Fredrikstad, Norway
Year: 2013
Project size: 70 sqm
Site size: 500 sqm
Photography: Ragnar Hartvig
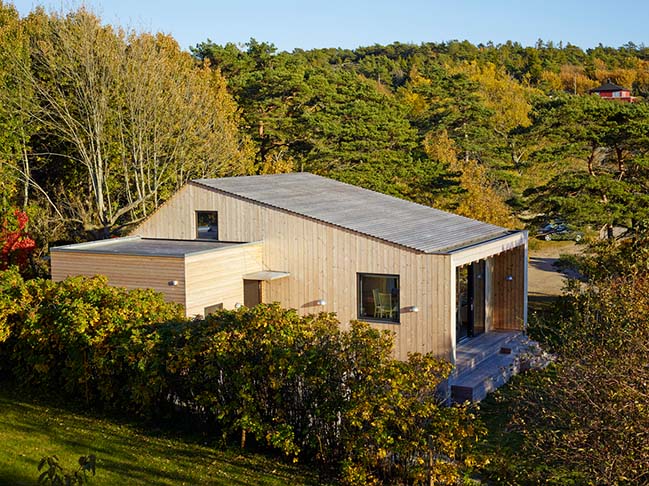
From the architect: By turning the roof ridge to be parallel with the contour lines of the shore and pushing it asymmetrically to the back of the site, the building fits into the landscape and the spaces inside are optimised. The small bedrooms have attic spaces under the ridge so it has bed spaces for twelve people in addition to ample living area on only 70sqm.
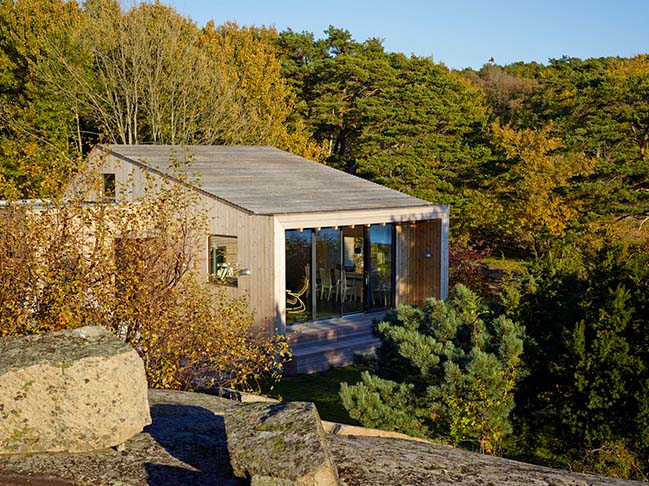
Shoreline construction has since 1965 been very closely controlled and limited by the government and the design was carefully tailored around conditions set by the planning authorities. The new summer house was approved with receiving special commendation for the design’s relationship to the landscape and surroundings.
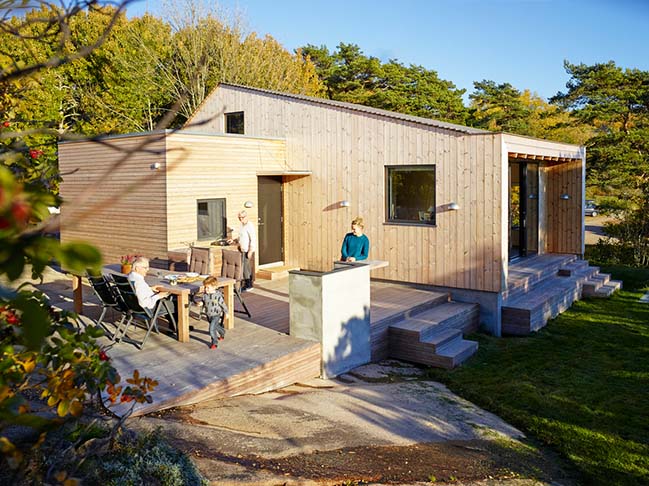
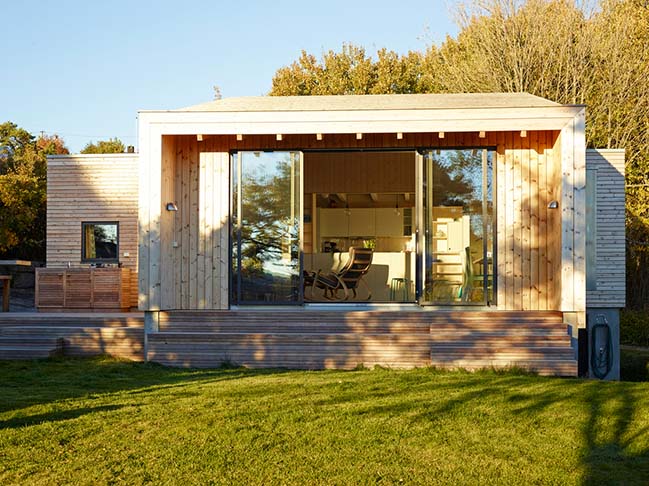
YOU MAY ALSO LIKE: Cabin Rones by Sanden+Hodnekvam Arkitekter

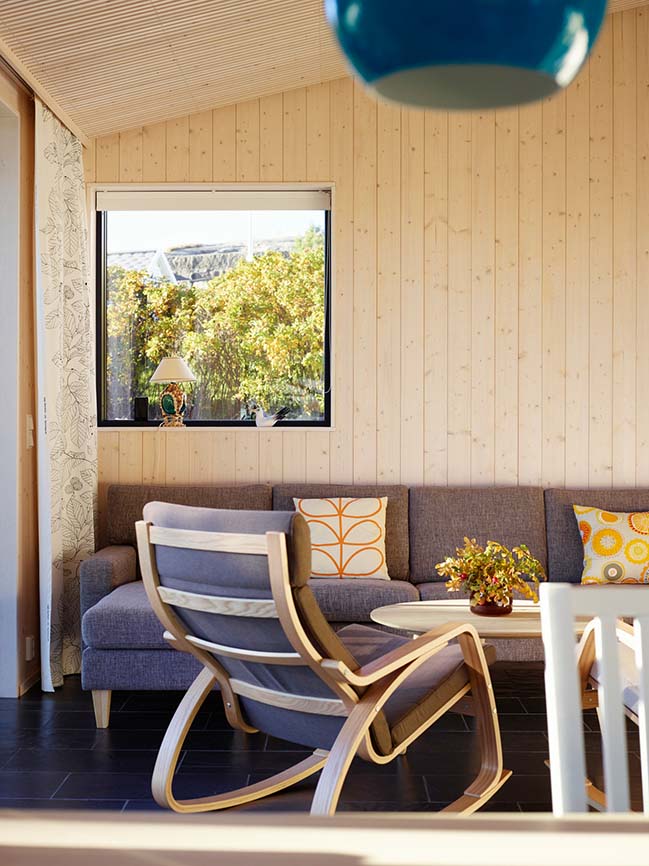
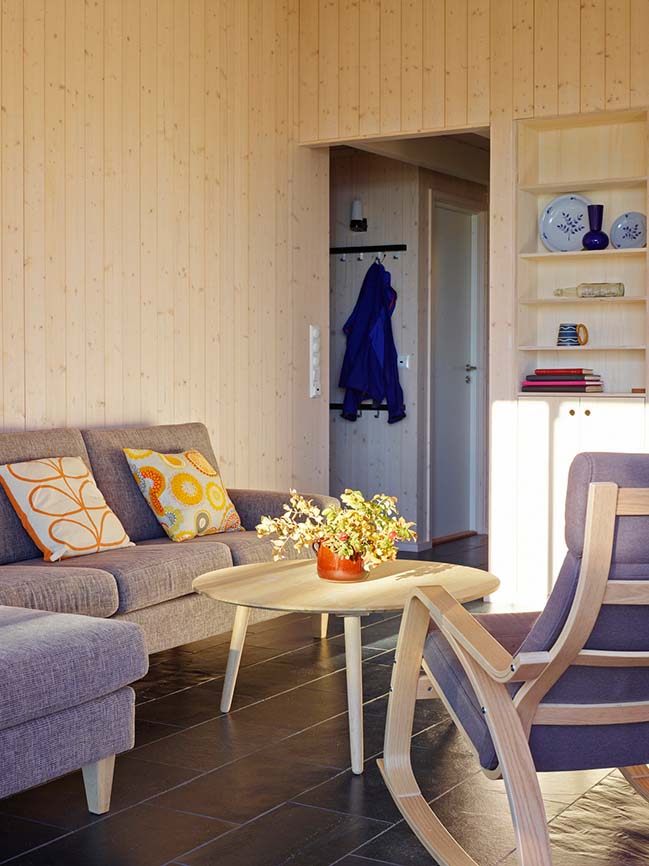
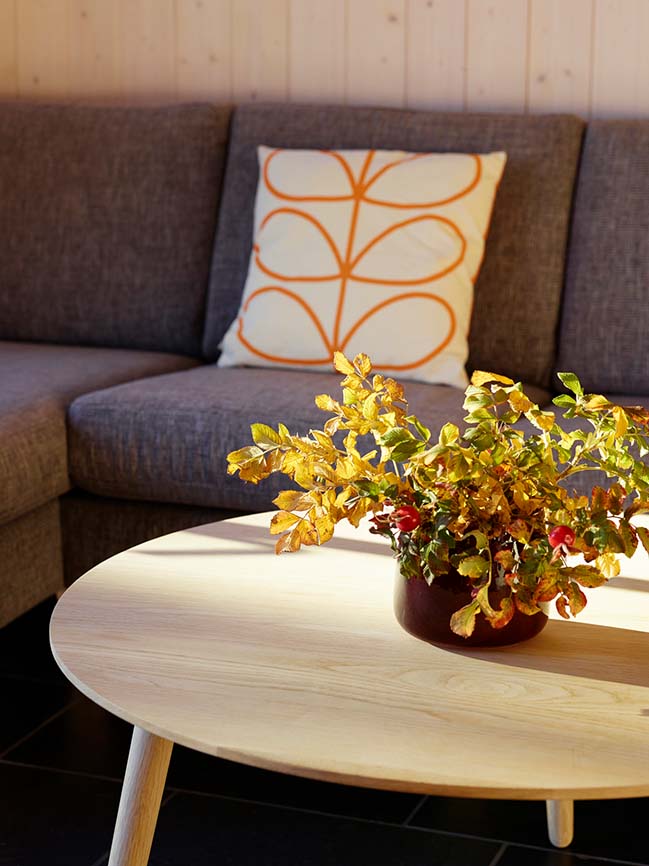
YOU MAY ALSO LIKE: House of many-worlds in Oslo by Austigard Arkitektur
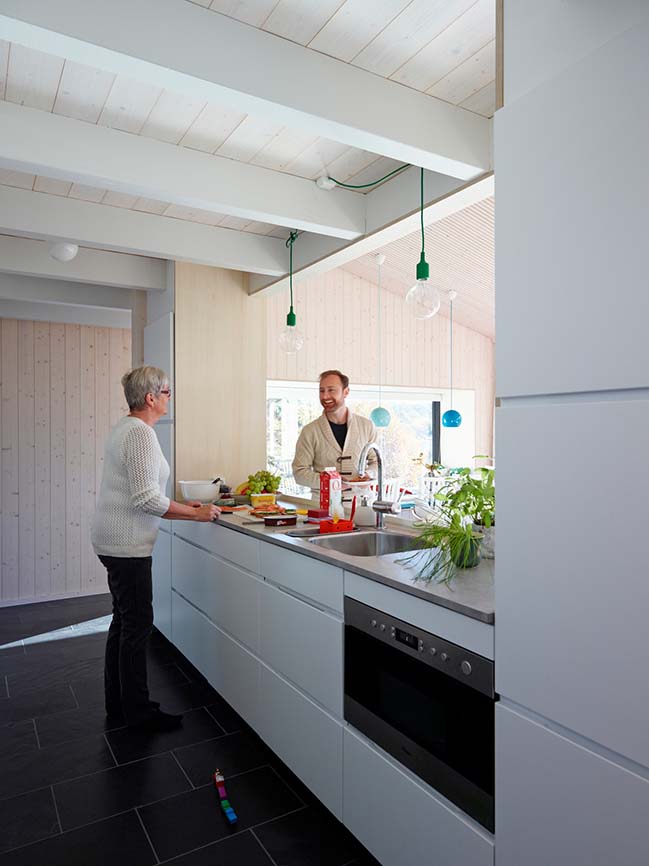
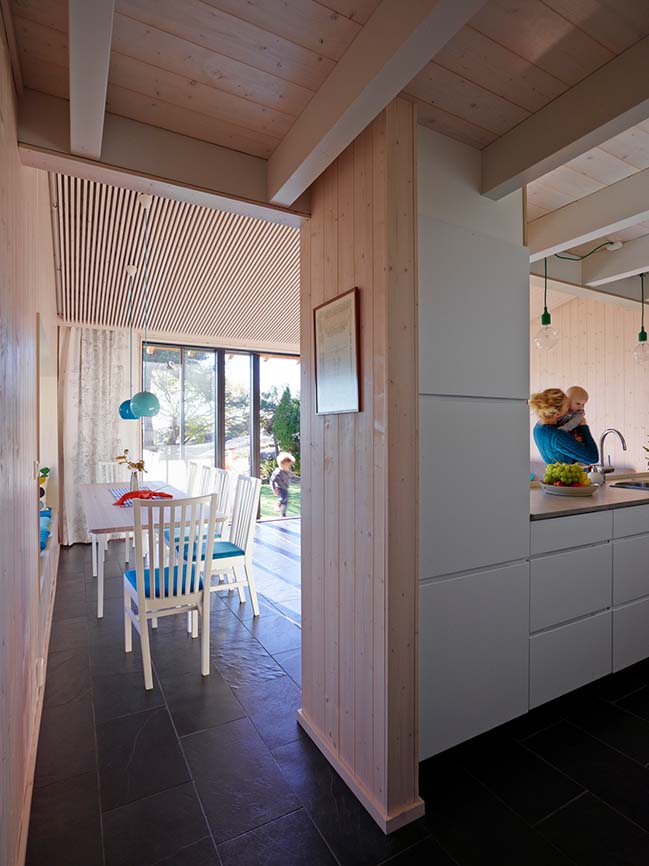
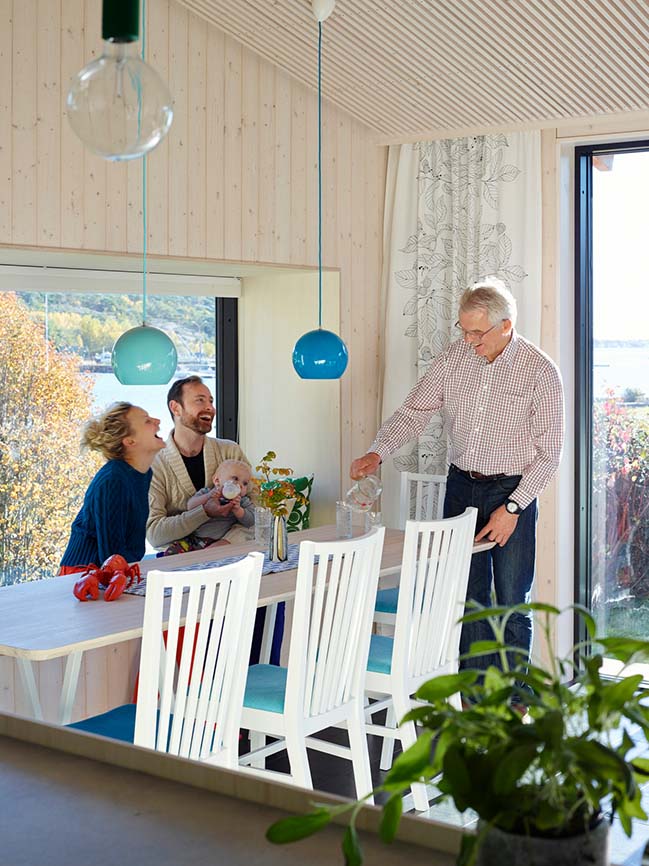
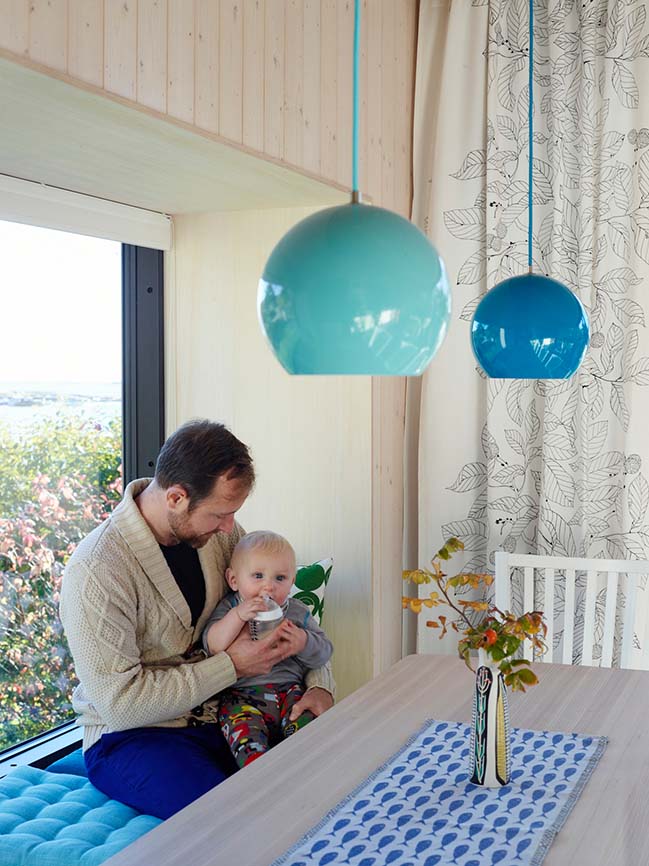

YOU MAY ALSO LIKE: Summer House in Vejle by CEBRA Architecture
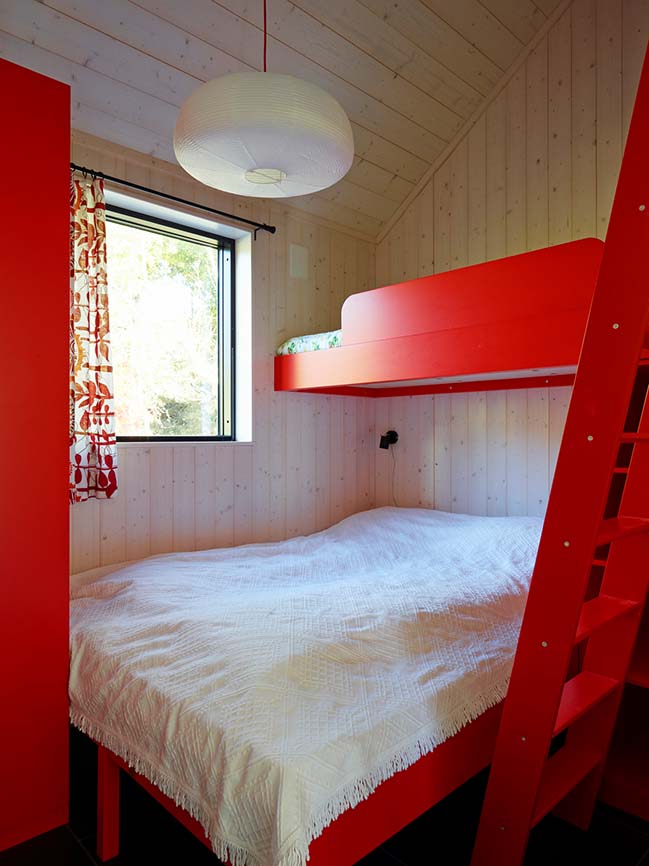
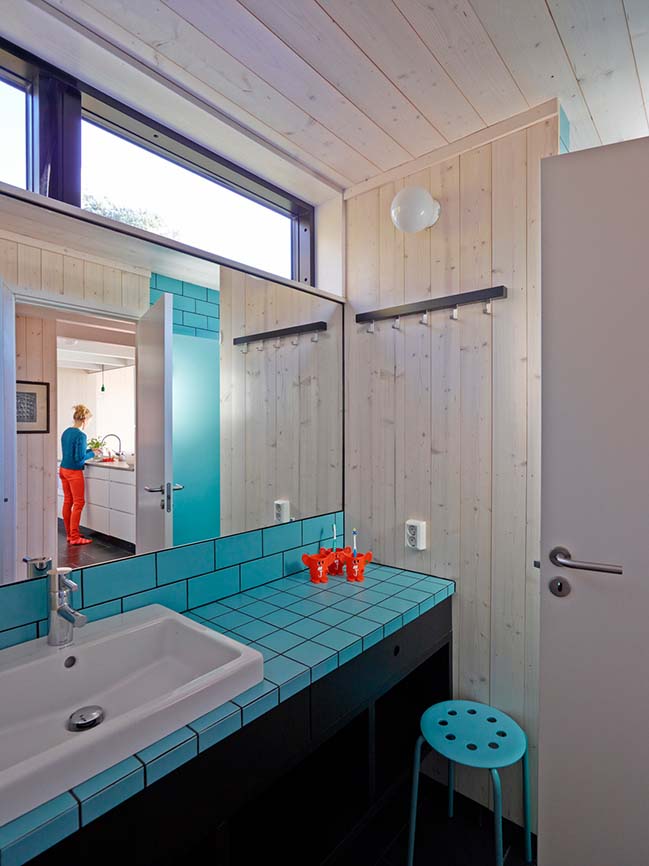
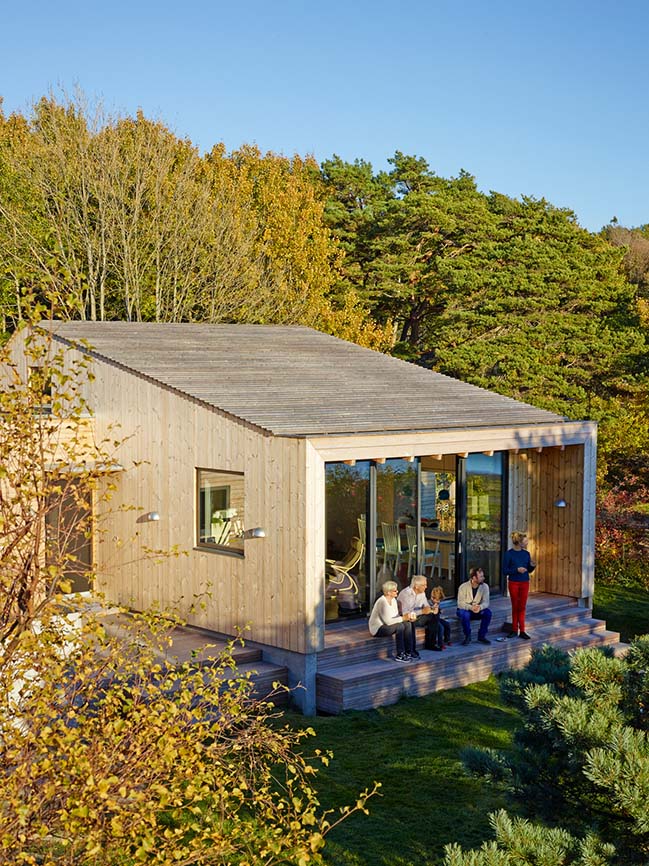
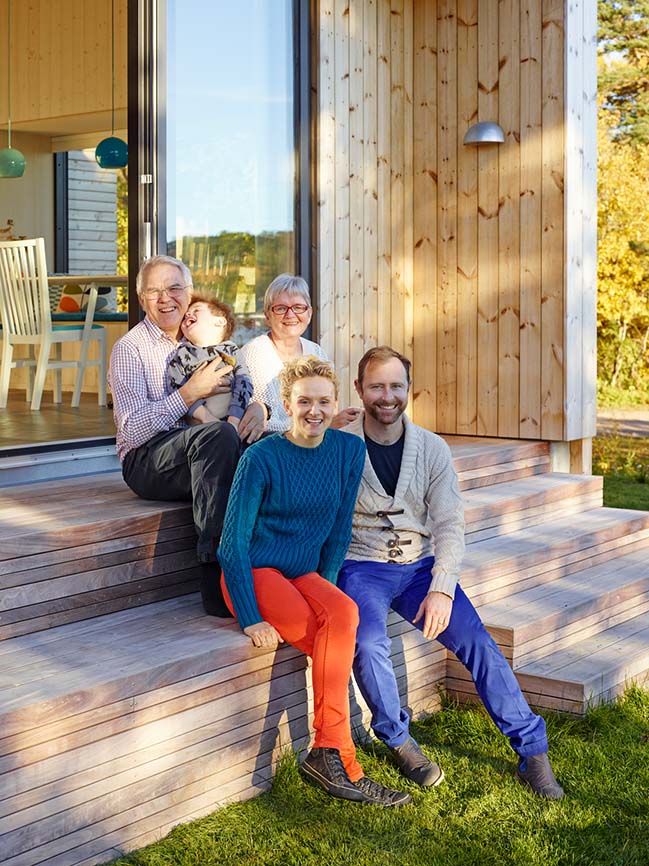
YOU MAY ALSO LIKE: Wooden Box House by Moloney Architects
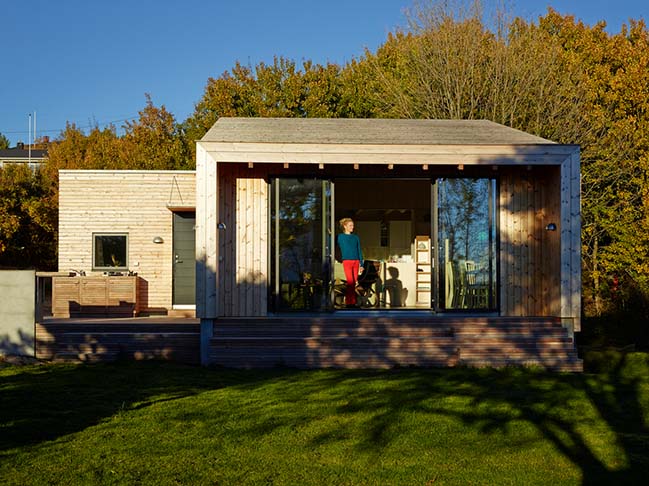
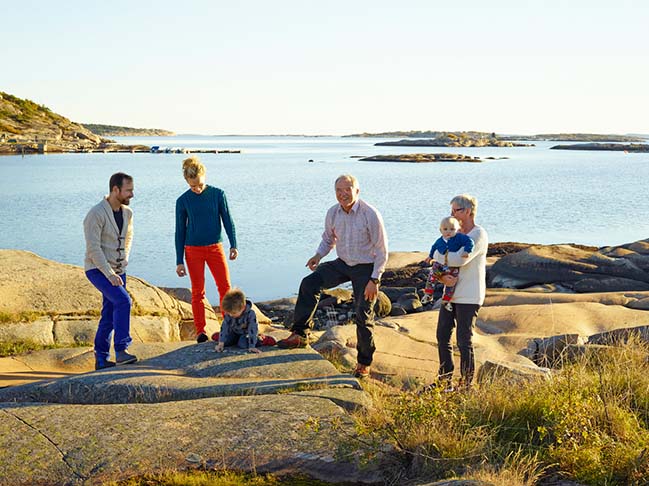
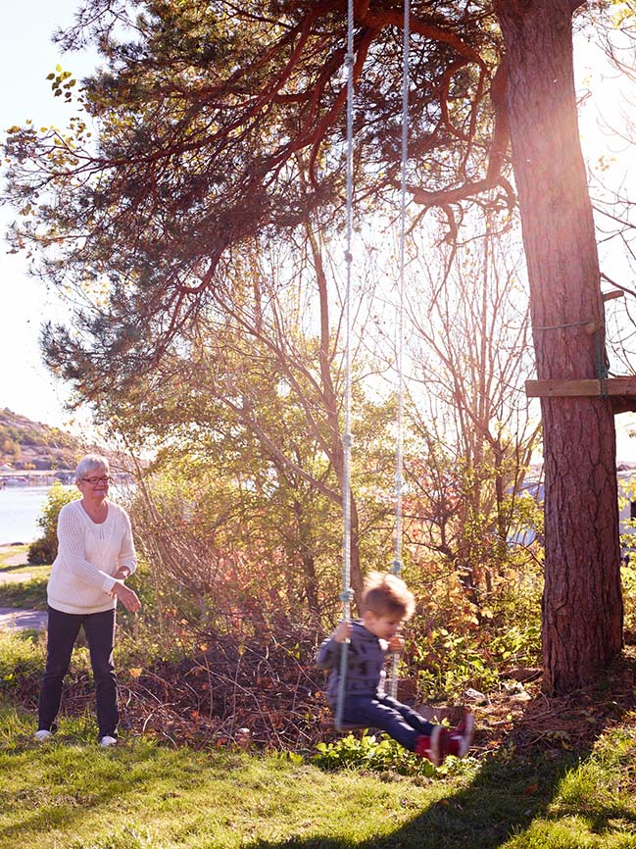
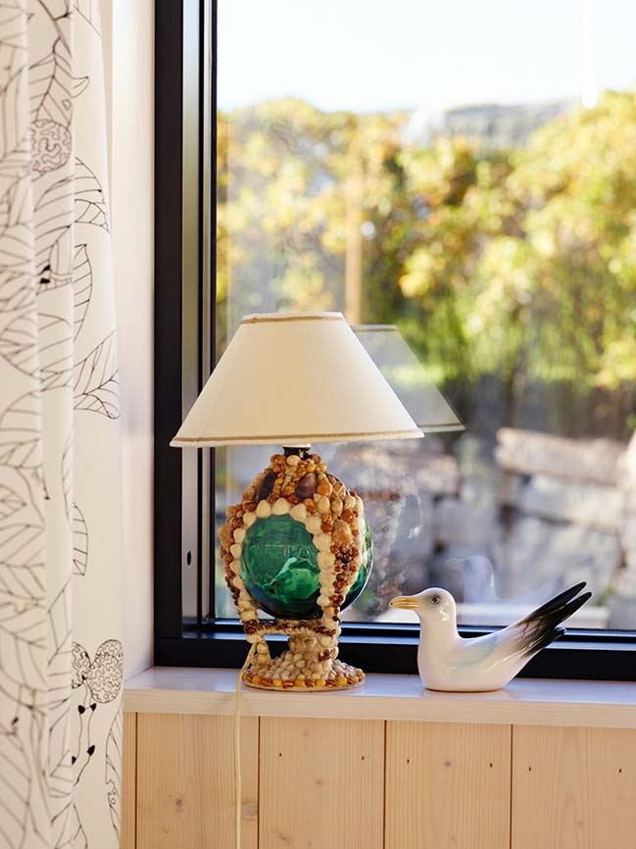
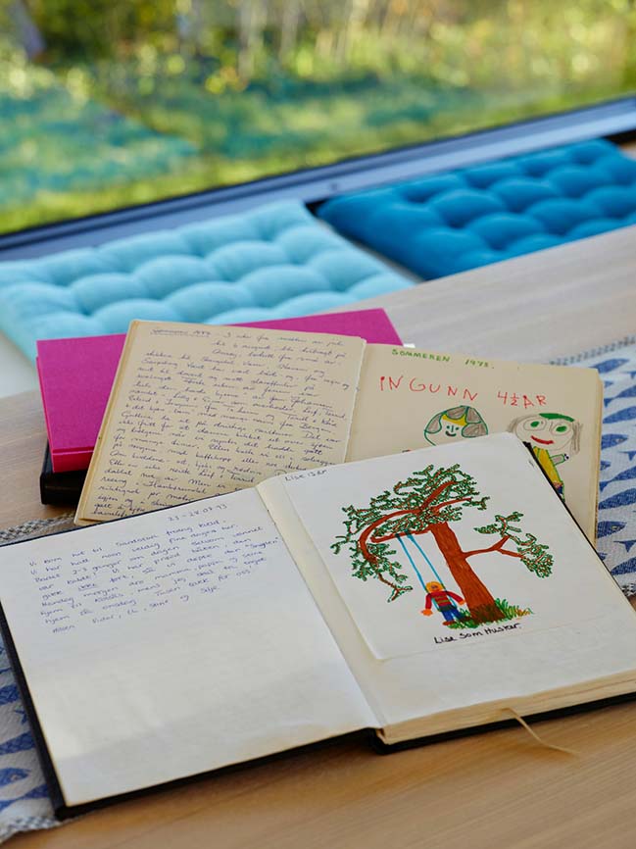
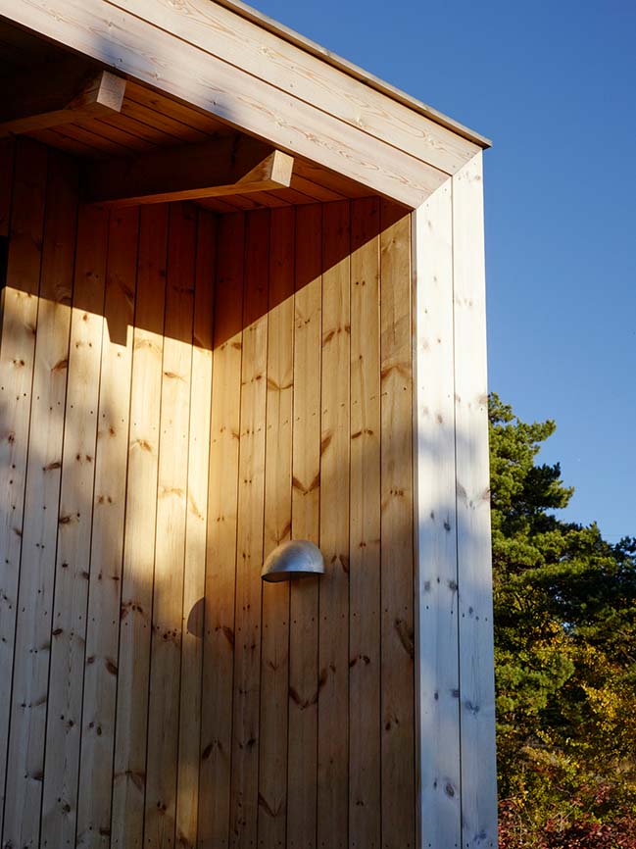
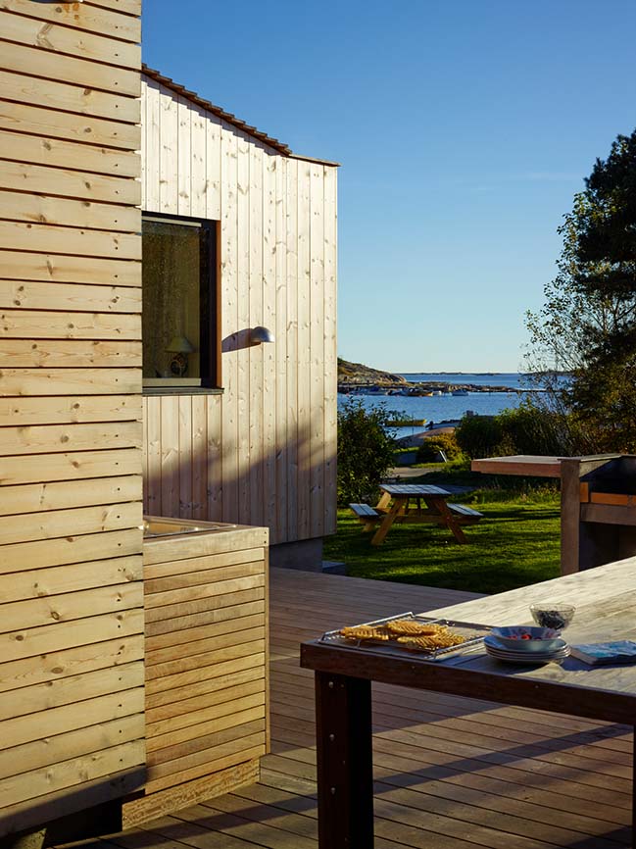
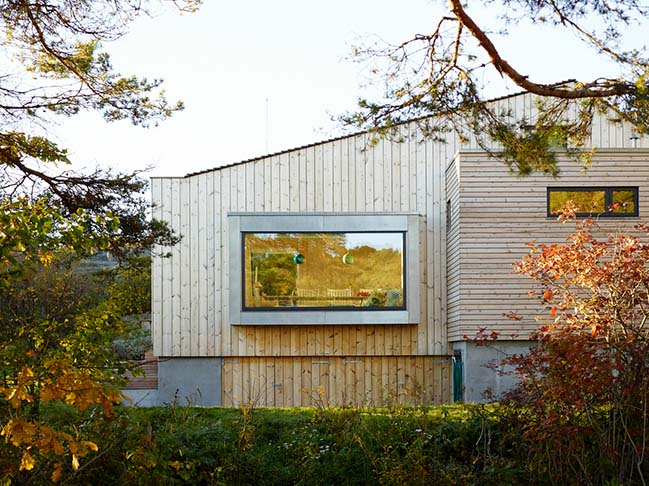
Cabin Oslo Fjord by Collective Works
07 / 21 / 2019 This small summer house by the Oslo fjord in Norway is built on the footprint of a now demolished cabin. The main challenge has been to stay within the size limits of the previous structure...
You might also like:
Recommended post: The Footbridge by Luc Plante architecture + design
