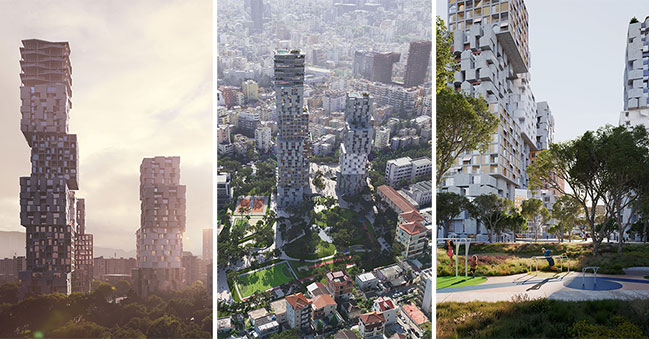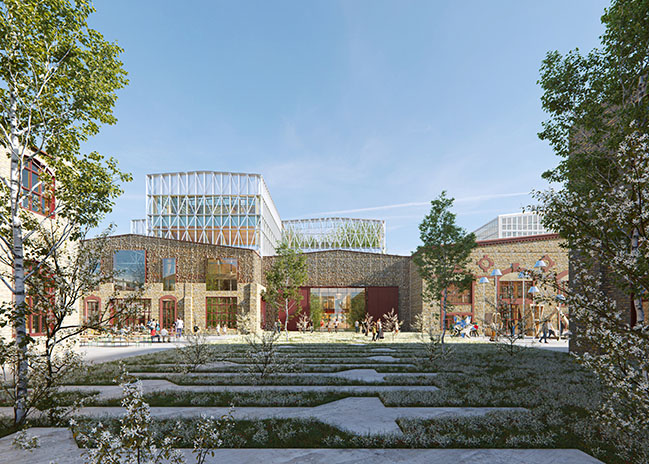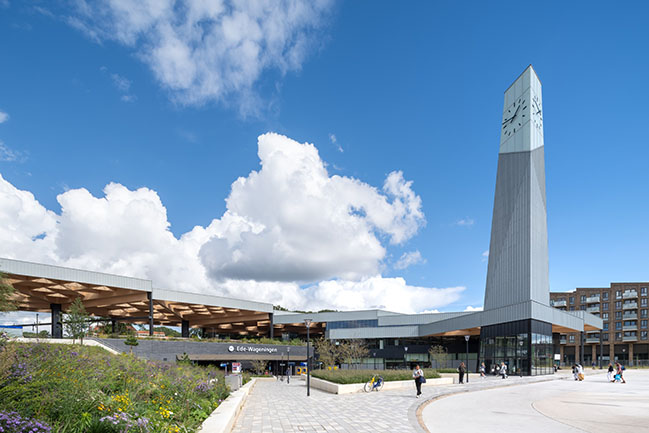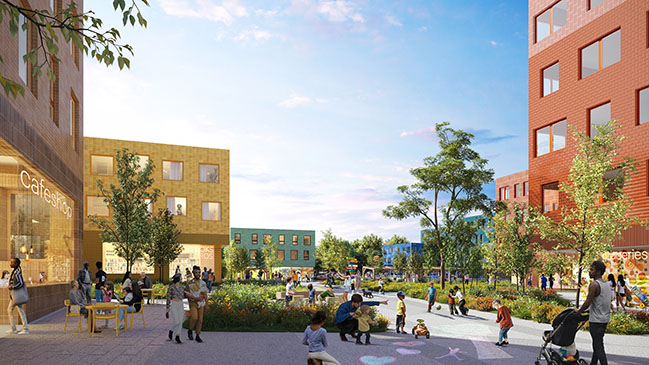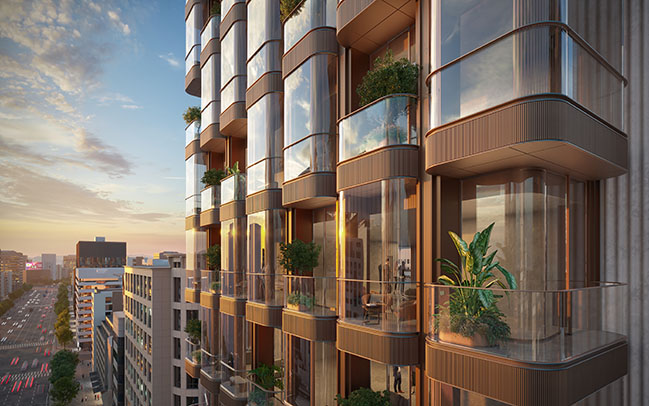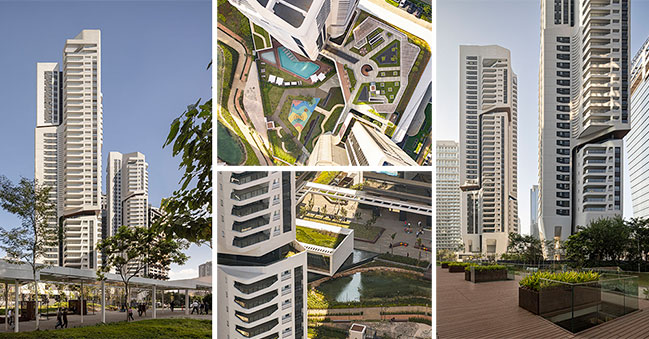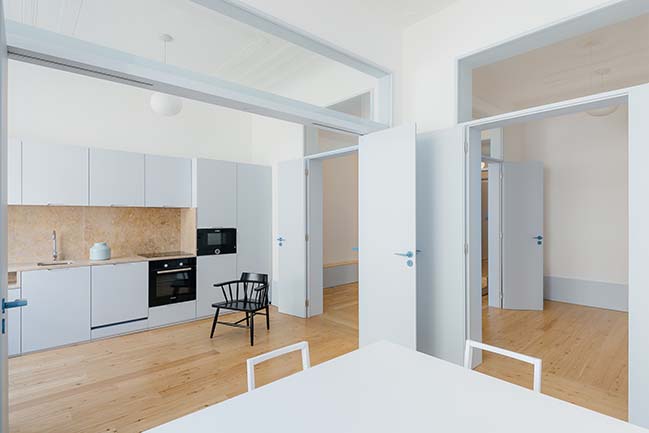10 / 11
2024
SEW EURODRIVE NEW DRIVE TECHNICAL CENTER, Bologna, Italy In the name of innovation and sustainability, the architecture of the new Smart Factory 5.0 by SEW EURODRIVE changes the traditional conception of production spaces...
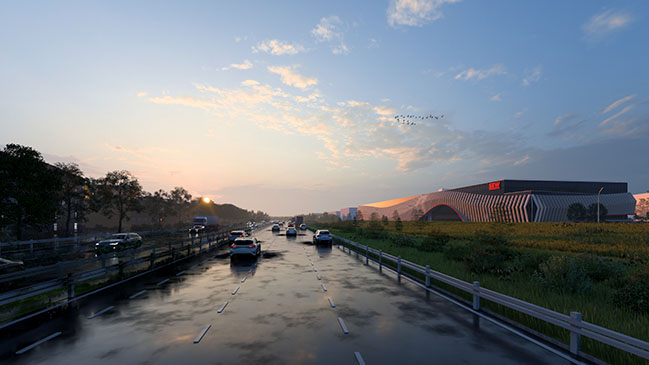
> Water Batteries by CRA | Turning an old refinery into a clean energy park
> European Library of Information and Culture by noa*
From the architect: SEW EURODRIVE, a global leader in the design of systems for industrial, logistics, and process automation, celebrated today the laying of the first stone of its new New Drive Technical Center in Borgo Panigale, Bologna, designed by Archilinea. The new building, clearly visible along the A14 motorway, is located in the productive heart of the Po Valley and the Motor Valley and will serve as a representative headquarters for training and innovation, point of reference for companies, start-ups, schools and universities.
The celebrations were held in the presence of Matteo Lepore, Mayor of the City of Bologna, Luca Bernardoni, CEO of Archilinea, Giorgio Ferrandino, and Hans Krattenmacher, respectively Italy Managing Director and Management Innovation Mechatronics of SEW-EURODRIVE.
The architecture of this building ambitiously transforms the traditional concept of production spaces. It abandons the image of a closed and compact structure, favoring a design characterized by maximum openness and permeability. This approach promotes a direct dialogue with the company values and blends with the community within these spaces.
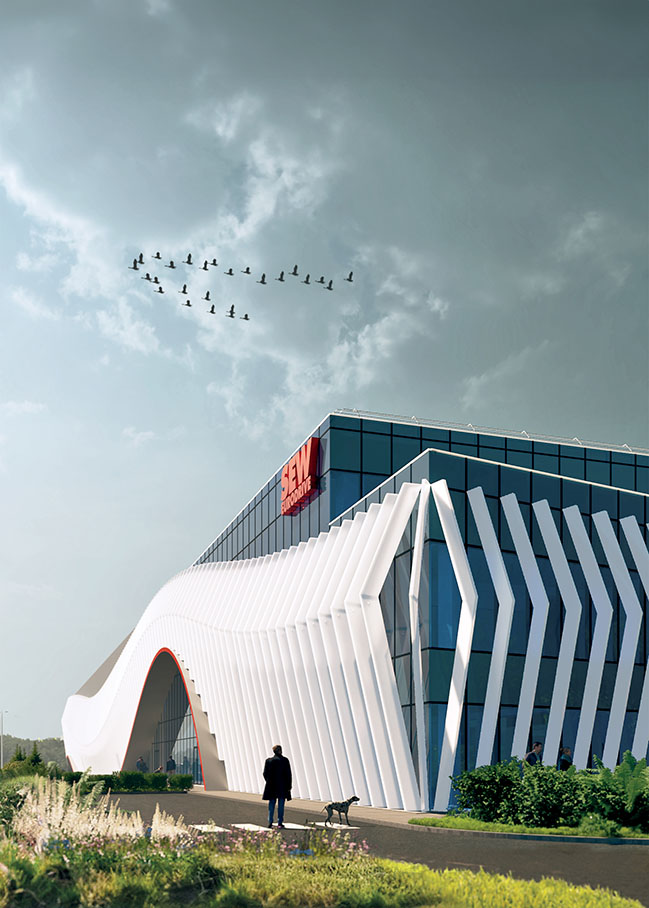
An iconic facade
Overlooking the highway and easily visible even from a distance, the new facility is characterized by a large glass envelope in which plays of transparency and reflections intertwine. Sinuous vertical slats, fixed to the façade uprights, wrap around the building, creating an external curtain that varies in intensity based on the speed and eye movement of those traveling along the highway. This dynamic rhythm is interrupted by imposing red portals, the company's distinctive color, which makes the building an authentic point of reference for those traveling along that stretch.
A project conceived according to the principles of Industry 5.0
In addition to representing the new headquarters of SEW EURODRIVE, the technological HUB is also one of the Group's main international Research & Development centers. With a surface area of 8,000 square meters, the building stands out as a model of sustainable industrial architecture. Designed entirely using the BIM protocol it was conceived as a Smart Factory inspired by the principles of Industry 5.0. This production approach is based on integrating advanced technologies to improve working conditions, promote a sustainable business model, and optimize the efficiency and quality of production processes.
"The SEW EURODRIVE New Drive Technology Center is redefining the production plant concept, transforming it into a cutting-edge Industrial Laboratory where sustainability and design coexist in perfect harmony. This landmark building captures the core values shaping the future of work: innovation, collaboration, flexibility, ethics, and social responsibility. Born from the collaboration between the best of German and Italian industry, the project exemplifies forward-thinking architecture and sustainable engineering. What sets it apart is the remarkable synergy between SEW EURODRIVE and Archilinea: an international team that has seamlessly combined expertise, trust, optimism, and a spirit of partnership, turning colleagues into genuine collaborators on a shared journey. Together, we are shaping the tech industry's future, creating a space that is not only functional but also deeply inspiring." - Luca Bernardoni, Archilinea CEO.
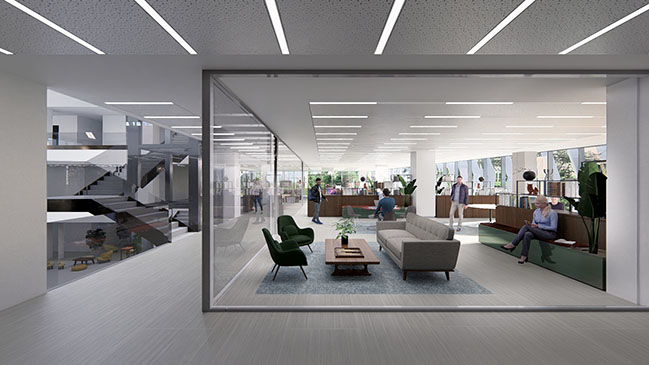
The spaces of the building
In line with the company vision, the new building will house around 80 co-engineering stations reserved for loyal partners, alongside the same number intended for employees, divided between offices and production areas. The structure is designed to meet diversified needs: half of the area is dedicated to maintenance, assembly, and logistics activities, and it is organized on a single level to ensure operational efficiency. The other half is reserved for specialized engineering departments, designed to support customers through advanced technical solutions and innovative training courses. This section is spread over three levels, culminating in a triple-height central hall, conceived not only as a reception space but also as an exhibition area for the machinery produced by the company, a tangible expression of its technological and production expertise. An architecture that combines functionality and representation, offering visitors an immersive experience and a strong sense of corporate identity.
Strategies for reducing carbon emissions
The macro-shed roof was designed to ensure a homogeneous diffusion of natural light within the spaces, creating bright and welcoming environments, and to house a photovoltaic system with a total power of 325 kW. This solution allows the triple-volume space and the production area to be shielded from direct sunlight, thus improving the visual comfort of the surrounding environments and encouraging interaction with the outside. The integration between aesthetics and sustainability enriches the building from a functional point of view and characterizes it as an example of environmental responsibility and technological innovation. The façade also contributes to protection from solar radiation, becoming the central architectural feature and the most essential passive environmental device. It allows all spaces to be sufficiently illuminated diffusely. The opening elements of the façade also allow the entire building to enjoy natural ventilation for approximately two-thirds of the year. Finally, a 120 m3 water collection tank stores rainwater to reuse in the irrigation of the green system.
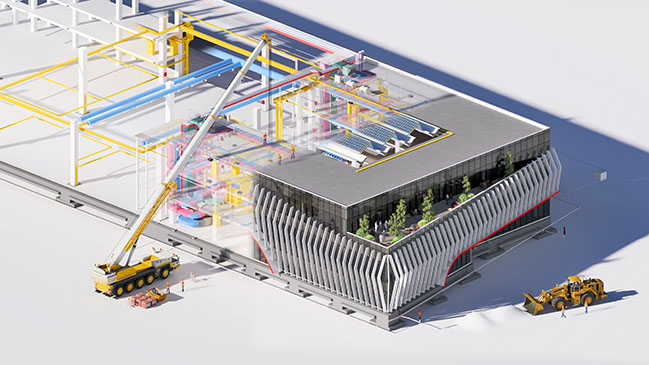
The landscape design
The green design finds its maximum expression in the planted terrace, which is revealed with elegance thanks to the sinuous lowering of the facade on the southeast front. This area visually extends the office space, thanks to the large windows that create continuity between the inside and outside. Designed following the principles of biophilia, the terrace represents a perfect example of integration between the work environment and nature. Conceived as a decompression oasis, it allows employees to enjoy regenerating breaks and to use spaces dedicated to socializing and team building, such as the outdoor kitchen and the barbecue area, reducing stress, stimulating creativity, and improving concentration and general well-being.
The intervention is a representative synthesis of Archilinea's approach to integrated design, the studio's core business. The studio has dealt with all phases and areas of the design of the entire intervention, including industrial spaces, offices, landscape, and interior design, from the concept to due diligence to engineering and construction management.
Architect: Archilinea s.r.l.
Client: SEW EURODRIVE
Location: Borgo Panigale, BO, Italy
Year: 2024
Net building area: 8,000 sqm
Architectural Team: Arch. Eng. Luca Bernardoni, Arch. Grazia Barbieri, Eng. Elena Gualandri, Arch. Giorgia Merli, Eng. Alice Galliani, Eng. Chiara Carretti, Eng. Raffaele Cristiano
Structural Design: Studio Capellari Associati
Plant Design: STIEM Engineering S.r.l.
Geological Consulting: Geo Group Srl
Acoustic Consulting: Praxis Ambiente s.r.l.
Fire prevention consultancy: IDF s.r.l.
Construction manager: Arch. Eng. Luca Bernardoni
Construction company: Pract s.r.l. (Truzzi s.p.a, Proteo Engineering s.r.l., RGM Elettrotecnica Industriale S.r.l., Corazza S.r.l., IALC Serrramenti s.r.l., IMECO s.r.l., GDP Italia s.r.l.)
Virtual Model/Images: Arch. Nicolò Colnaghi
SEW EURODRIVE New Drive Technical Center by Archilinea | Smart Factory 5.0 in Bologna
10 / 11 / 2024 Archilinea designs the Smart Factory 5.0: a laboratory that shapes innovation in the technological industry, capable of inspiring the future...
You might also like:
Recommended post: 3 Pombalino Apartments by Aurora Arquitectos
