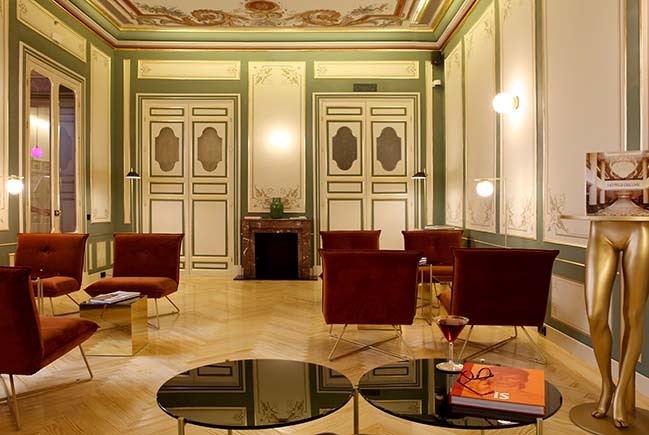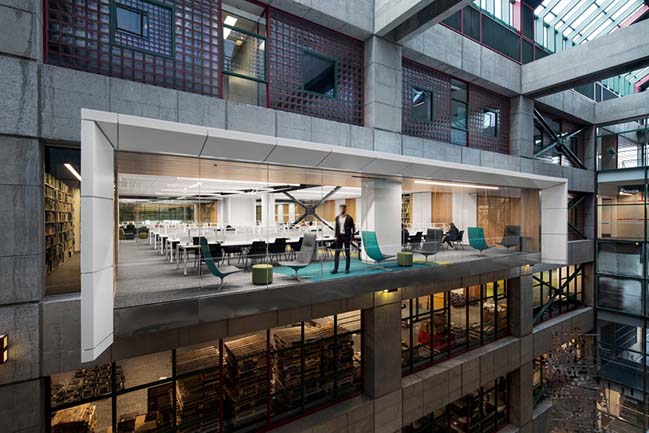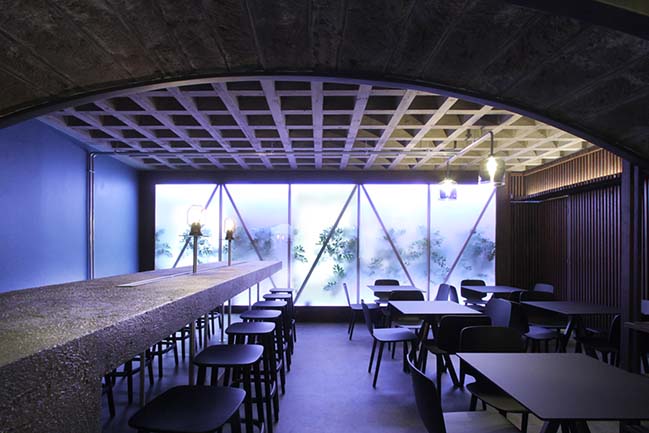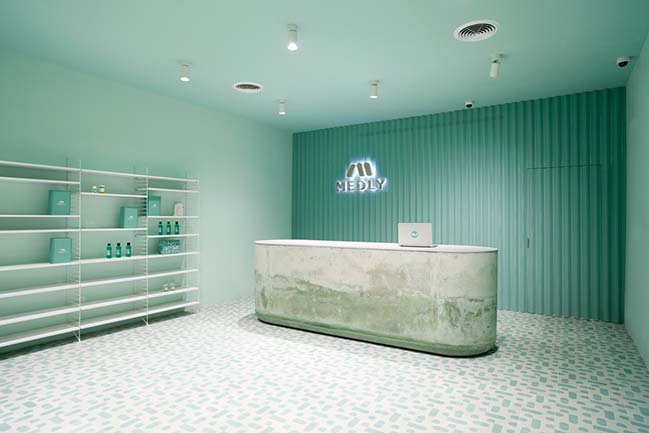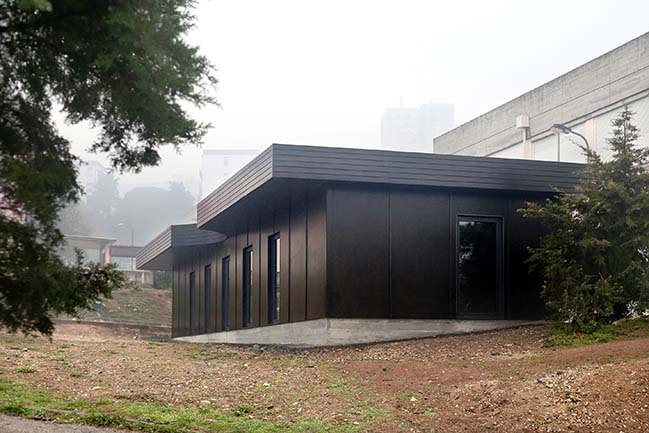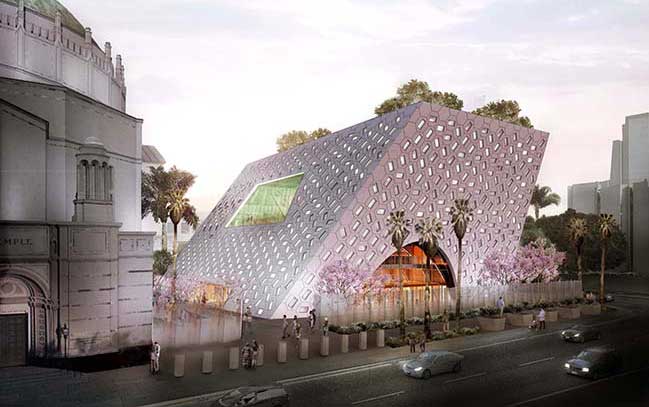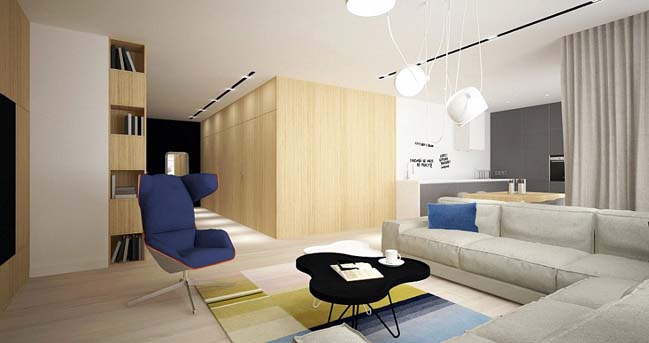04 / 04
2018
Skidmore, Owings & Merrill LLP (SOM) has released its design for the Hangzhou Wangchao Center, a new mixed-use tower in Hangzhou, China. Designed for Zhejiang Chengdao Properties Limited, the 288-meter, 54-story tower is slated for completion in 2021.
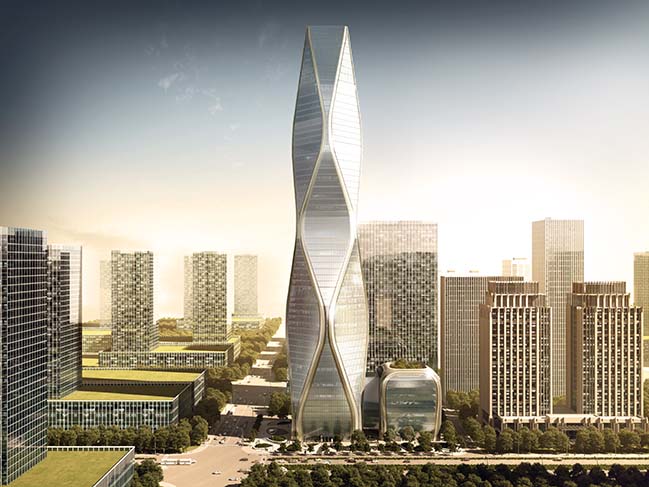
© SOM | MIYSIS
The city of Hangzhou, in eastern China, is undergoing considerable growth. As the host of the Asian Games in 2022, it is poised to become a new global destination. The Hangzhou Wangchao Center will serve as a gateway to the newly planned Qianjang Century Town in Hangzhou and will add 125,000 square meters of office, hotel, and retail programming to the rapidly expanding region. The tower is directly adjacent to one of the city’s new subway stations, and is accessible from a major roadway.
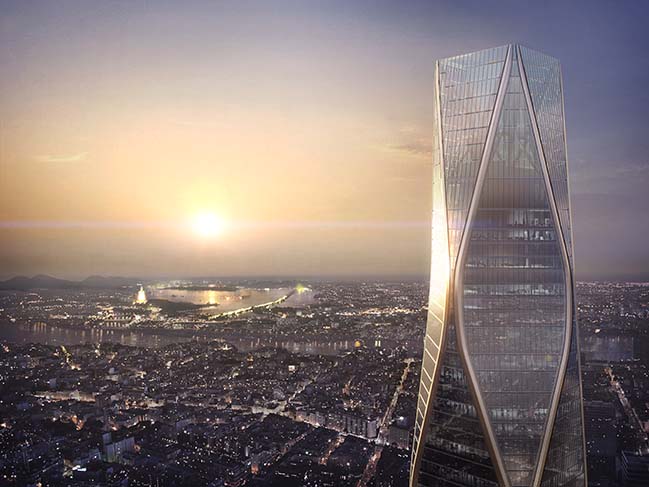
© SOM | Brick Visual
The tower’s expressive silhouette is the result of an integrated architectural and engineering solution. An efficient structural system minimizes wind loads with eight mega-columns that slope outward at the corners to create large, flexible floor plates. As the corner columns move further apart, secondary perimeter columns branch out to maintain equal column bays. Above the lobby, a Vierendeel transfer truss links the secondary columns to the corner columns, creating an open lobby space below. The undulating façade is highly rationalized, allowing the entire cladding to consist of planar glass panels.
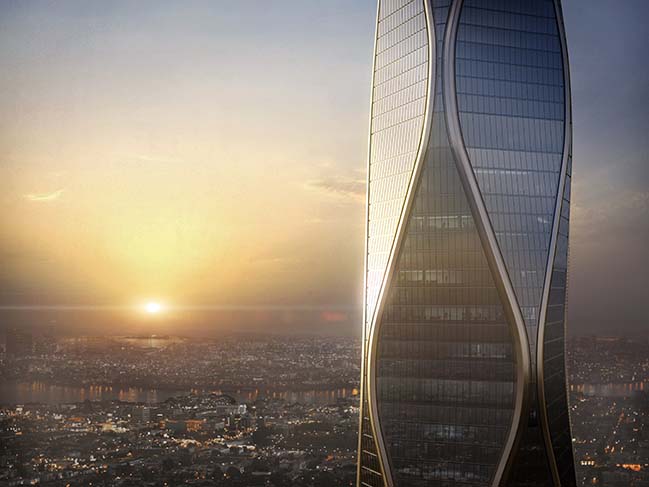
© SOM | Brick Visual
“The Hangzhou Wangchao Center’s distinctive silhouette derives its form from an integrated design process that solves programmatic, structural, and environmental criteria. Located at the intersection of several major transportation networks, the tower is a beacon of performance-driven design and is emblematic of Hangzhou’s future as a new global destination,” stated SOM Design Partner, Gary Haney.
Featuring a balance of striking architectural vision and structural clarity, the Hangzhou Wangchao Center will set the precedent for mixed-use development in the region.
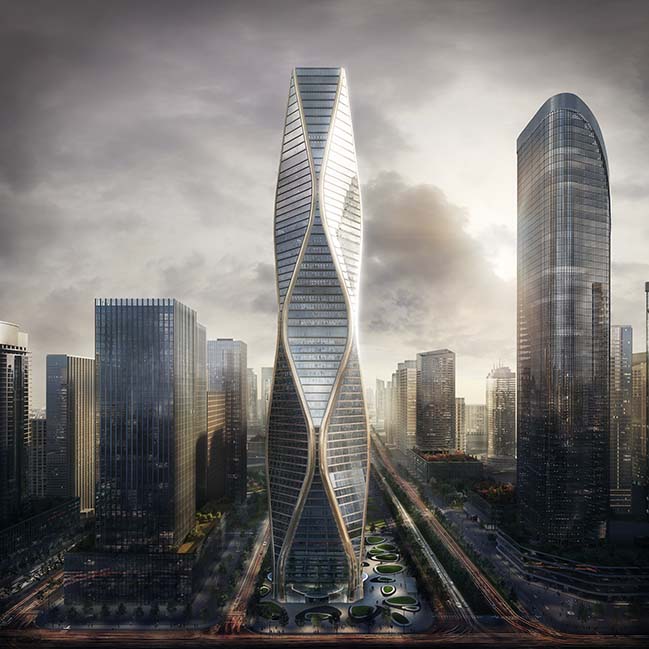
© SOM | Brick Visual
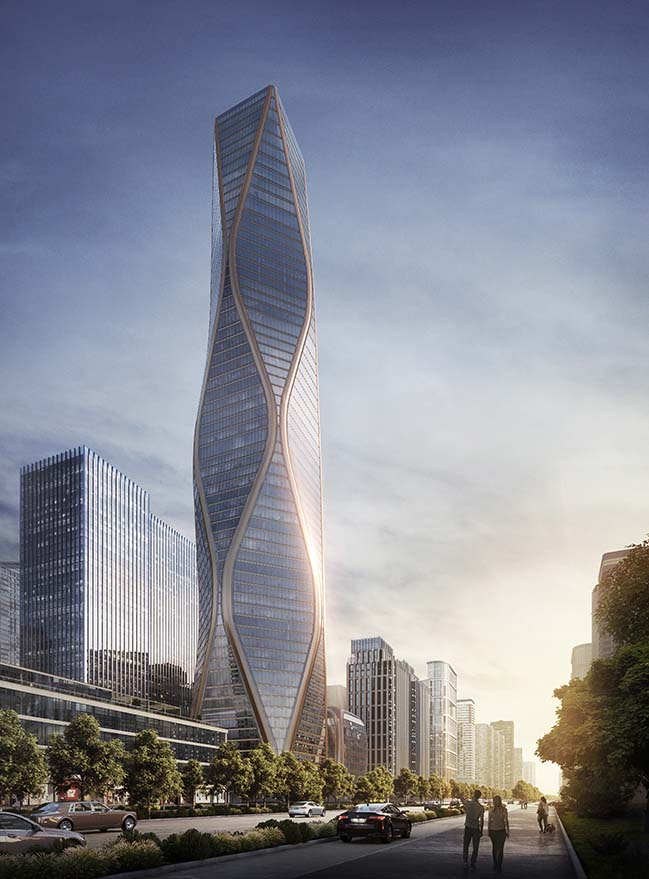
© SOM | Brick Visual
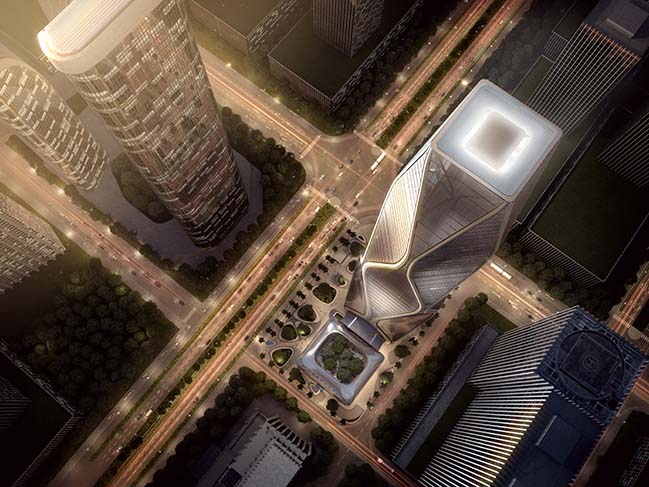
© SOM | ATCHAIN
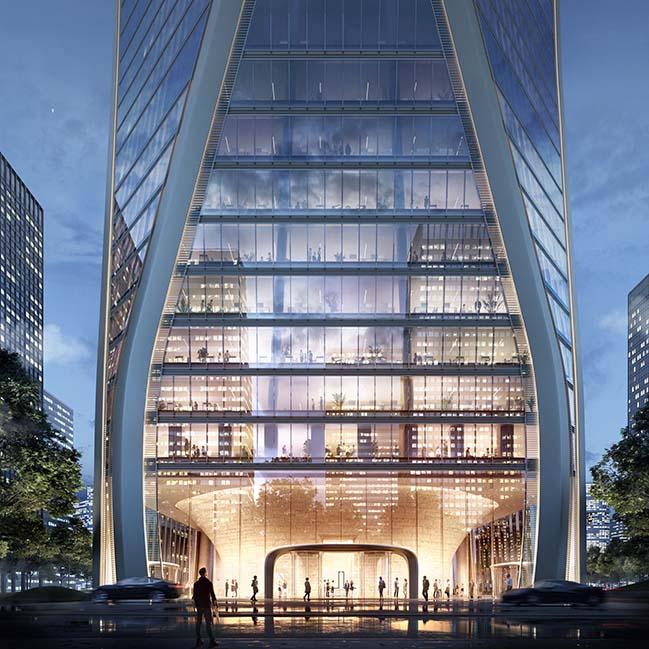
© SOM | Brick Visual
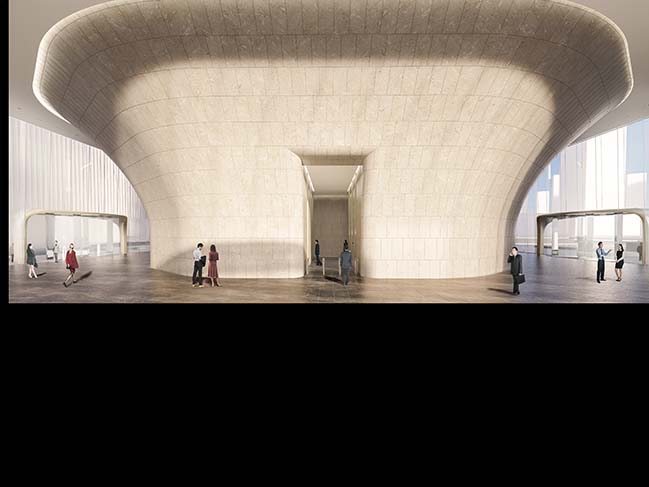
© SOM
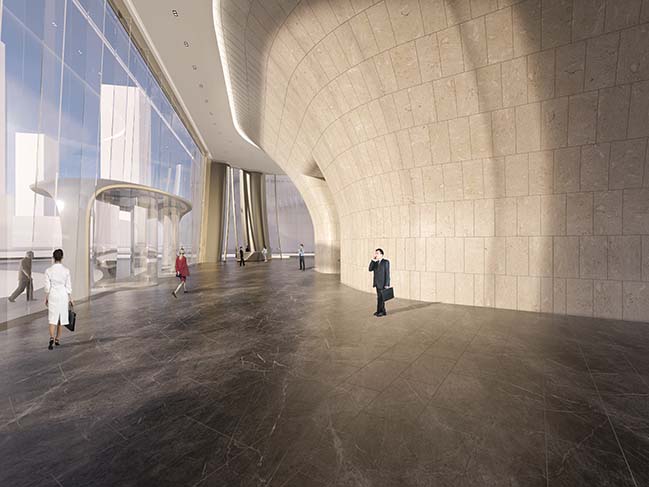
© SOM
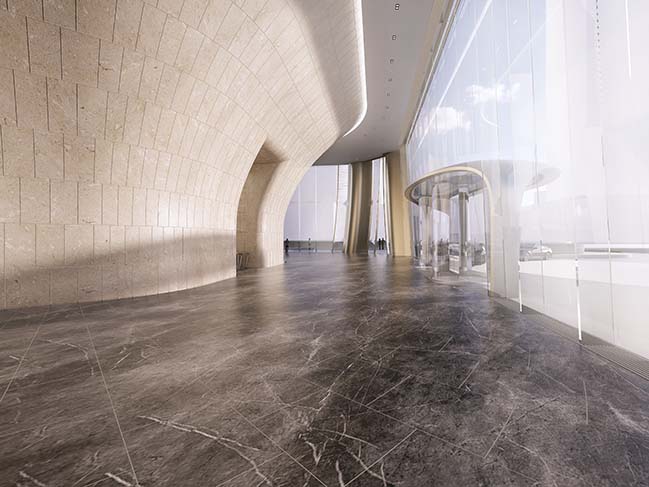
© SOM
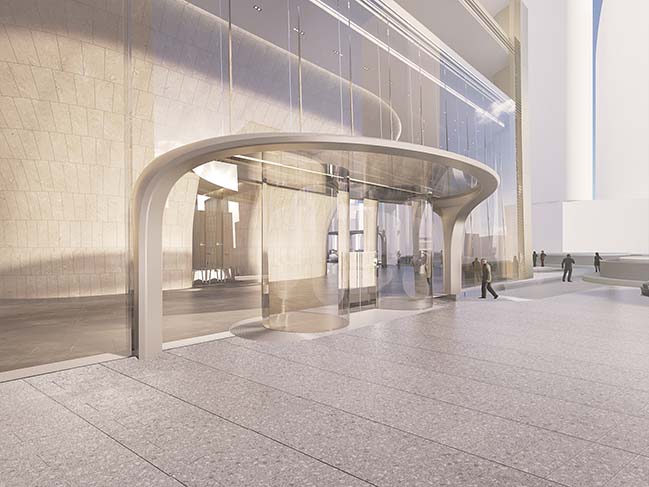
© SOM
> 88 Market Street by Carlo Ratti Associati and Bjarke Ingels Group
> SMA wins competition for Constitución 999
> Global Headquarters Building of China Merchants Bank by Mecanoo
SOM reveals design of Hangzhou Wangchao Center
04 / 04 / 2018 Skidmore, Owings & Merrill LLP (SOM) has released its design for the Hangzhou Wangchao Center, a new mixed-use tower in Hangzhou, China
You might also like:
Recommended post: 4 bedrooms apartment renovation by Dragon Art
