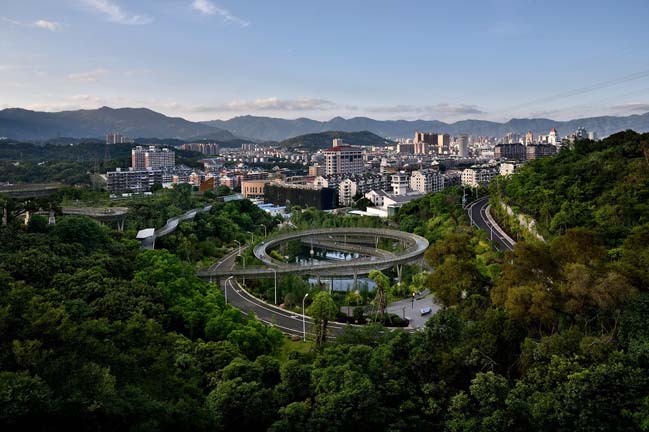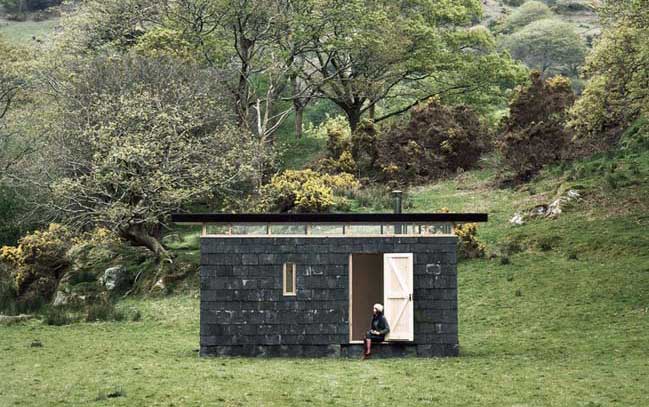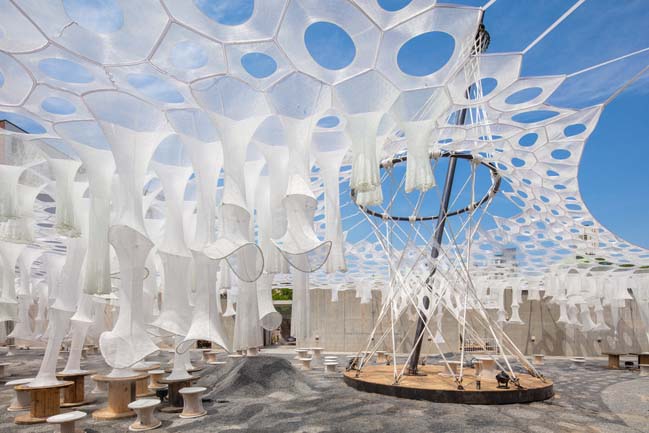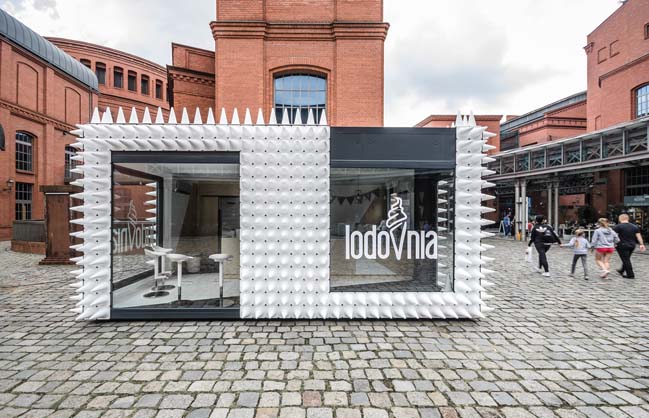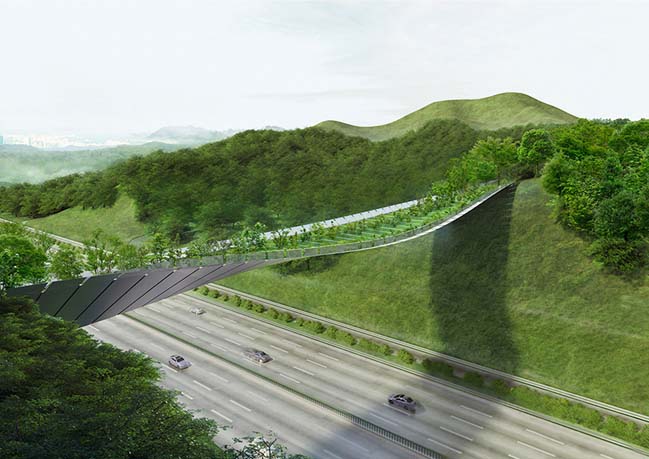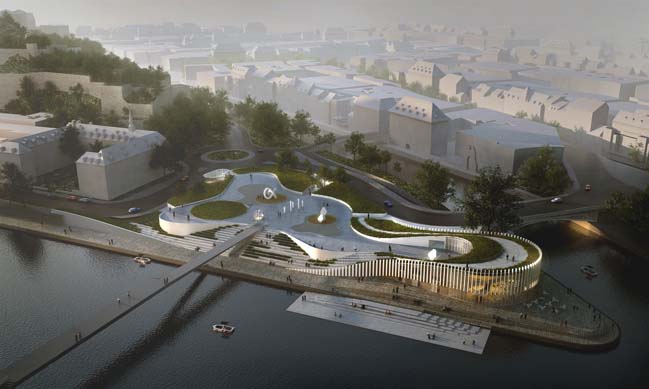07 / 09
2017
Located in the middle of the hilly Limburg contryside. This unique complex designed by Mecanoo to form an elegant pavilion which balances the historic buildings on the site.

Architect: Mecanoo
Client: Landgoed Corneli II BV
Location: Valkenburg Aan De Geul, Netherlands
Year: 2017
Size: 1,300sqm
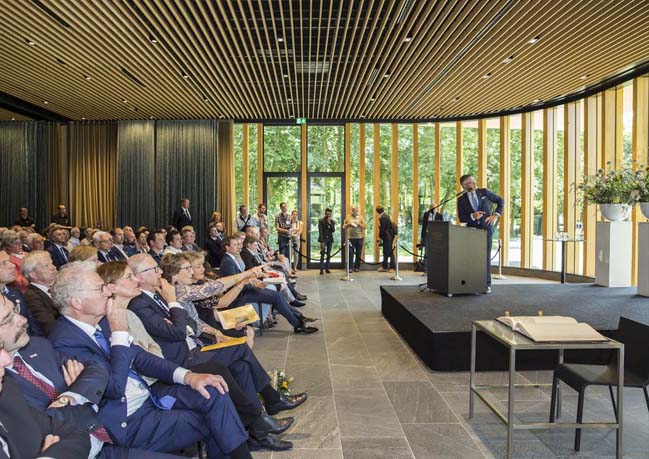
Project's description: The pavilion completes the ensemble of the Château (1661), the St. Gerlachus Church (1727), the Farmstead (1759) and the Manor Farm (1668). The estate is now clearly visible from the public road, and has gained new significance for the village of Houthem. The transparent, state of the art pavilion features three large multifunctional meeting rooms under a cantilevered roof with a beautiful curve.
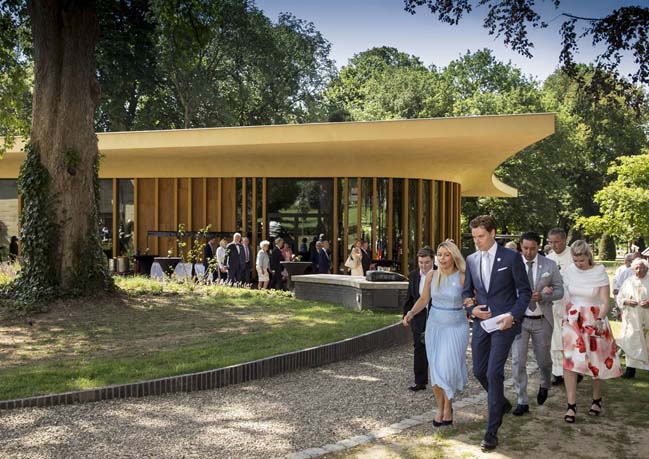
From the pavilion, guests will have views over the château, the hills, the meadow and the manor farm. The materials used are inspired by the natural surroundings of Limburg: marlstone, bluestone and oak.
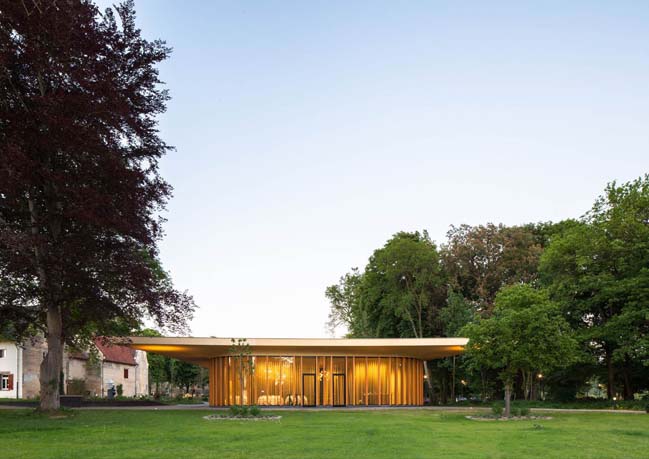
The manor farm, a national monument from 1668, has been renovated to house small meeting rooms as well as a restaurant to have lunch or coffee. This new public function serves the local community. An intimate 'village square' between the pavilion and the manor farm can be used as an outdoor extension of the foyer.
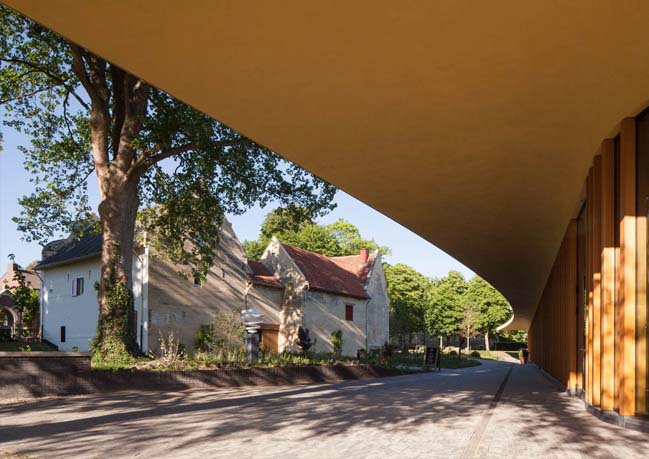
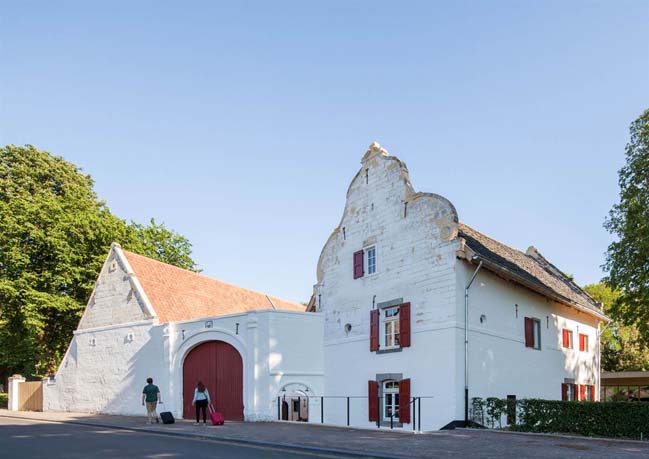
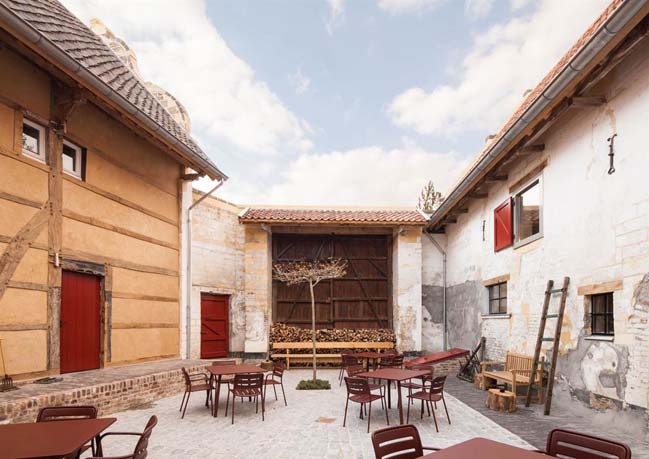

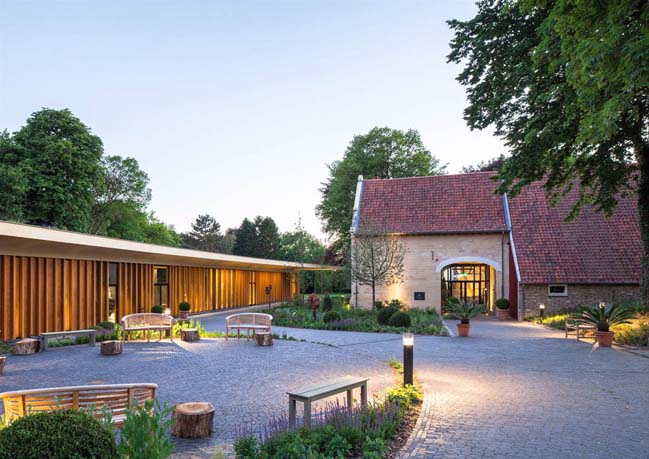
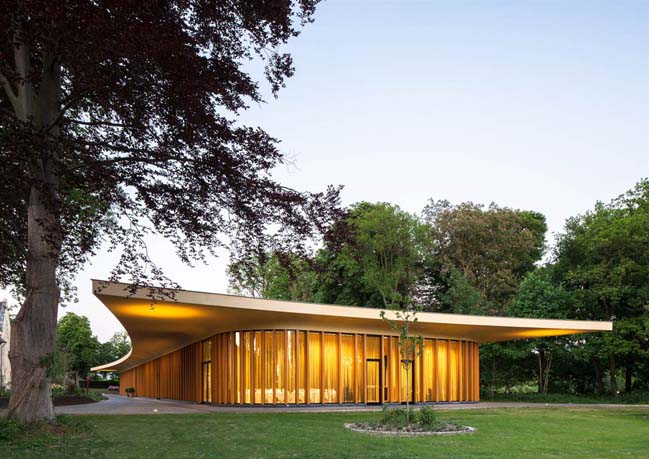
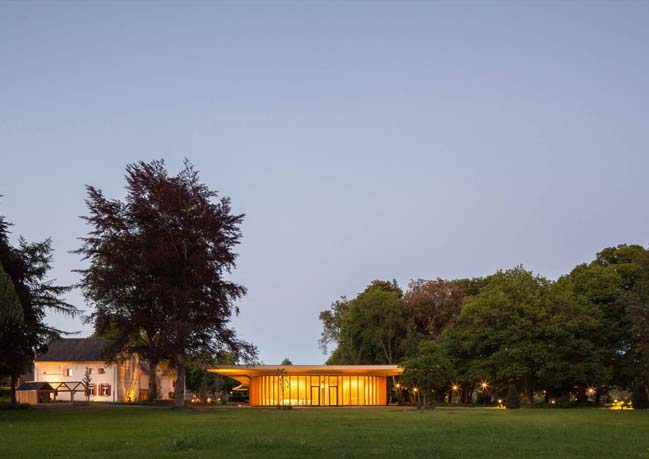
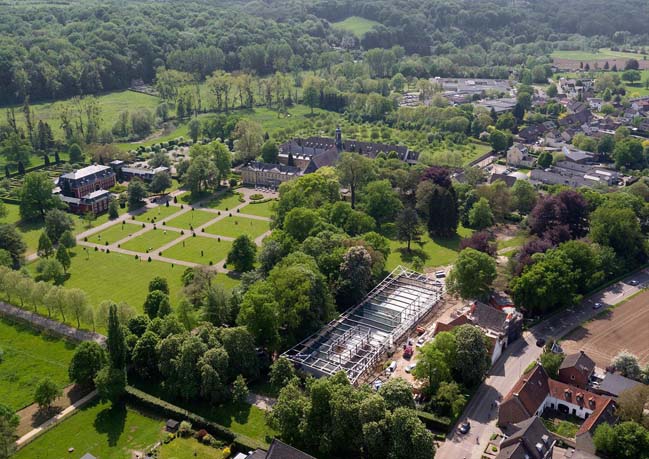

> Manchester Engineering Campus Development by Mecanoo
> Kaohsiung Train Station by Mecanoo
St. Gerlach Pavilion and Manor Farm by Mecanoo
07 / 09 / 2017 Located in the middle of the hilly Limburg contryside. This unique complex designed by Mecanoo to form an elegant pavilion which balances the historic buildings on the site
You might also like:
Recommended post: New Digital Port in Belgium by 3XN
