11 / 02
2019
Integration and elegance define the project for this solid 500m2 apartment in one of the best neighborhoods in São Paulo.
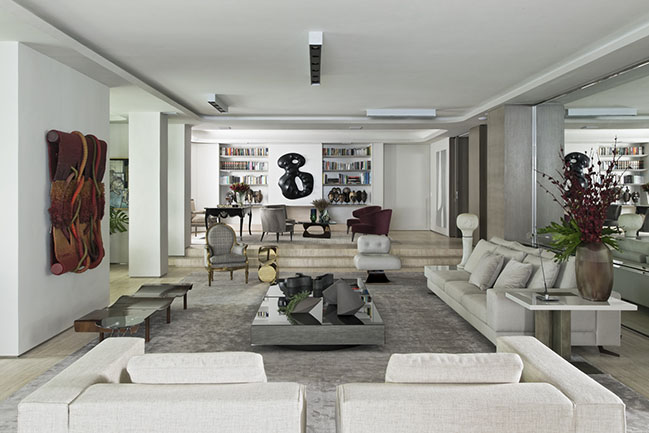
Architect: Diego Revollo Arquitetura
Location: São Paulo, Brazil
Year: 2019
From the architect: A young couple with children gave carte blanche to the office for the complete overhaul of the 35 year old apartment so that the new plant would not only fit the couple’s needs but bring the property to the present time, taking advantage of the maximum potential of the existing area.
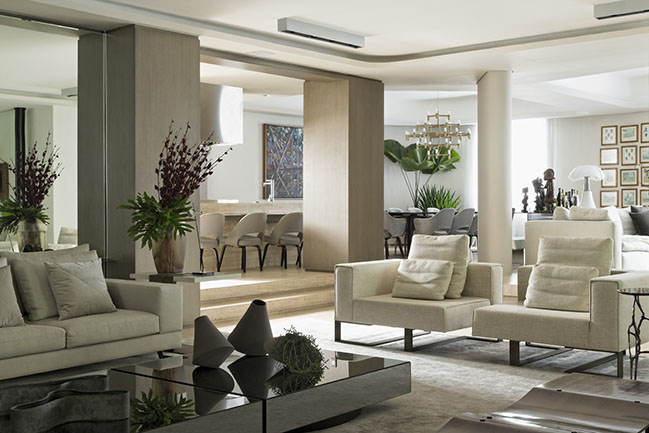
With Mediterranean architecture, one of the hallmarks of the buildings developed by the construction company “Adolpho Lindemberg” in the 80’s, the original slab shape already had curved elements not only in the outer walls but also in the openings of the facade spans and this was the main inspiration for the project.
Starting from this main feature, the office took advantage of the rounded elements of architecture and brought, to the reformulated floor plan, integrated spaces marked by the flow of curves, both for the new layout and for the entire interior architecture project.
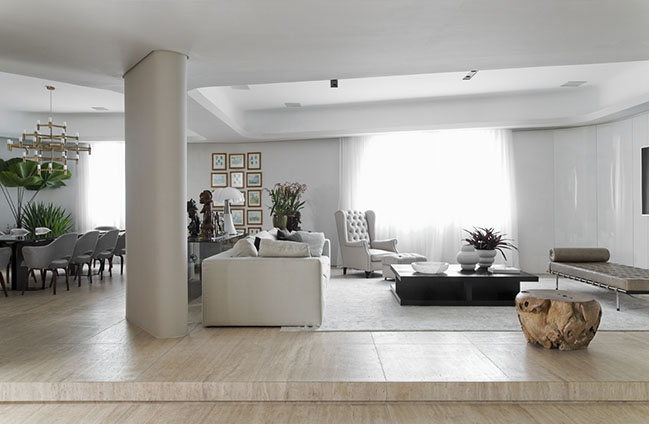
Due to the large original slab, the main challenge in integrating the spaces was to bring natural light into the interior of the apartment. Walls have been torn down resulting in a huge social area that can be completely covered without opening any doors or any kind of environment obstruction. To broaden the effect of the diffusion of light the office has suggested a light floor in rough marble that masters the function of bringing brightness to the structure as well as ensuring the unity of the entire social area.
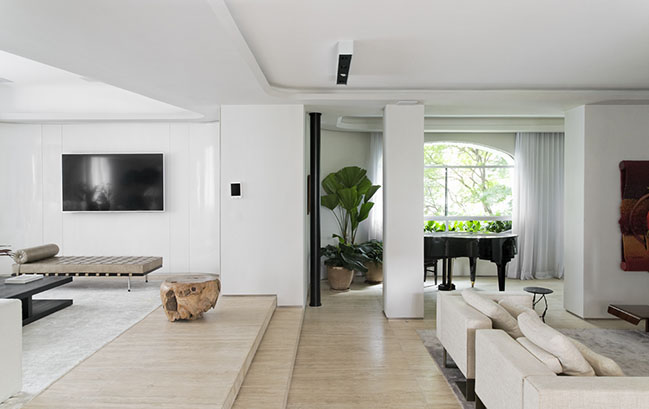
The spaciousness of the environments is one of the most striking features, and with few but striking furnishings, the mix of styles and periods is the greatest asset of the interior design project. In a precise operation and with very careful dosage, Diego Revollo, in the same environment, has the ability to add, to contemporary furniture, pieces of different styles and periods such as the French Neoclassical, Vintage,and Brazilian Modern furniture.
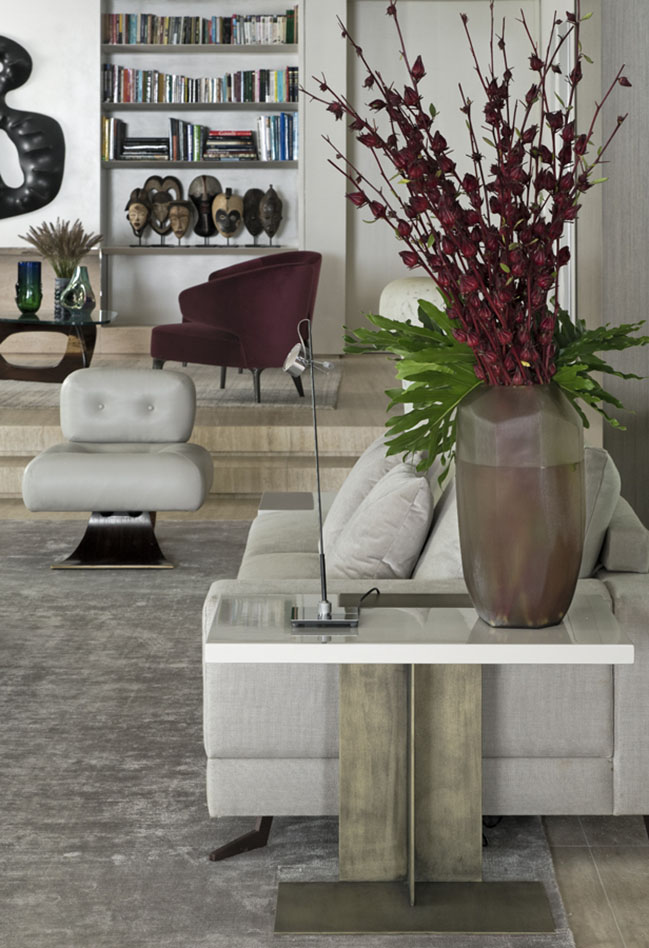
In the living room, Oscar Niemeyer’s “Alta” Armchair, an icon of Brazilian modernist furniture, coexists in harmony with the antique Louis XV France 19th Century Armchair. Also in the living room, a highlight for Norberto Nicola’s tapestry “Entardecer” .
In the office we can highlight the Bureau Plat Sec. XIX, next to the burgundy “Aston” armchairs from the renowned Italian brand “Minotti”. Also featured in the office is a sculpture by Ângelo Venosa and a painting in oil and resin on Aluminum by Carlito Carvalhosa.
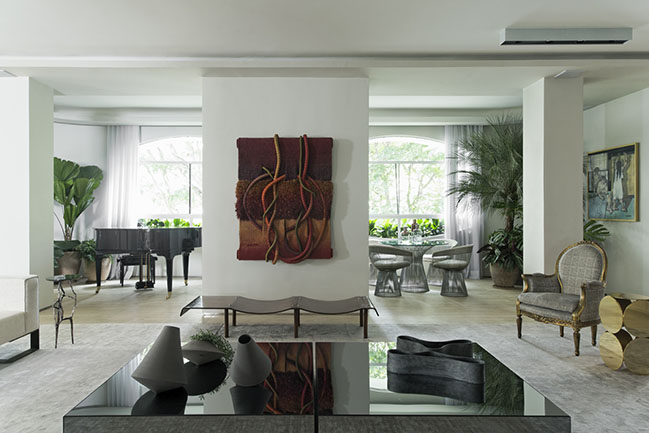
In all environments, shades of light beige and beige, next to the wood, guarantee the visual unity of the social area, but it is the careful and rich mix of special decoration pieces, from different periods and origins, that bring not only beauty but also a unique character to the project.
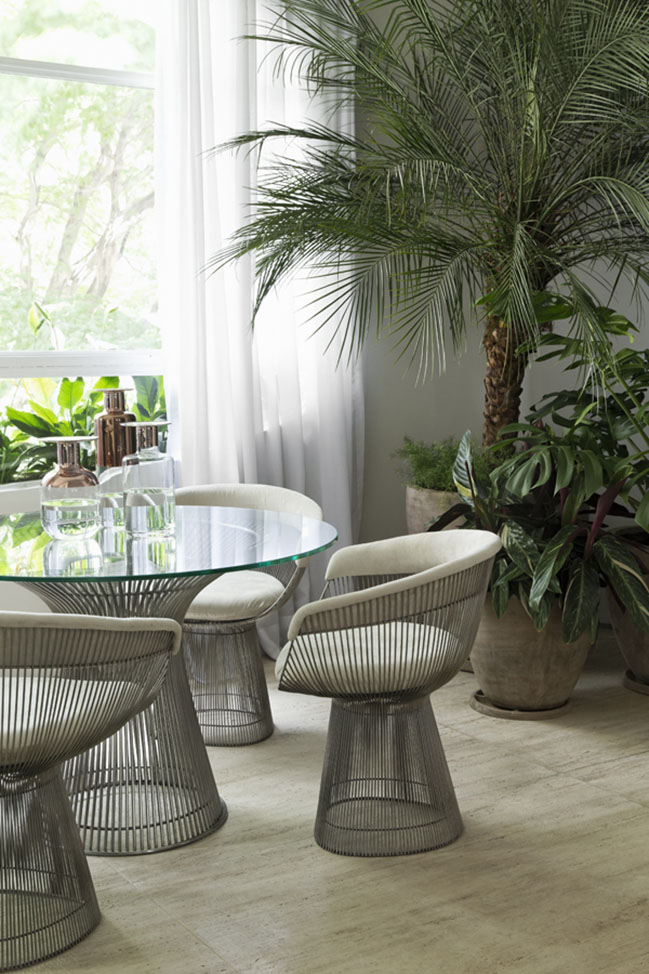
YOU MAY ALSO LIKE:
> Higienópolis Apartment by Diego Revollo Arquitetura
> 506m2 apartment in Sao Paulo by Patricia Martinez Architecture
Artur Ramos Apartment by Diego Revollo Arquitetura
11 / 02 / 2019 Integration and elegance define the project for this solid 500m2 apartment in one of the best neighborhoods in São Paulo...
You might also like:
Recommended post: Tiny apartment 22sqm in Kiev
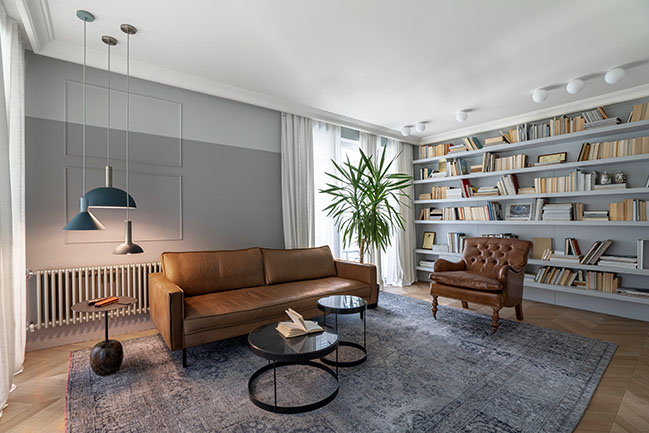
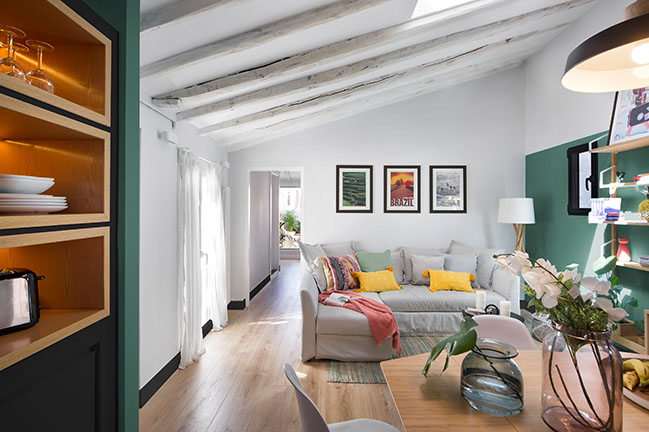
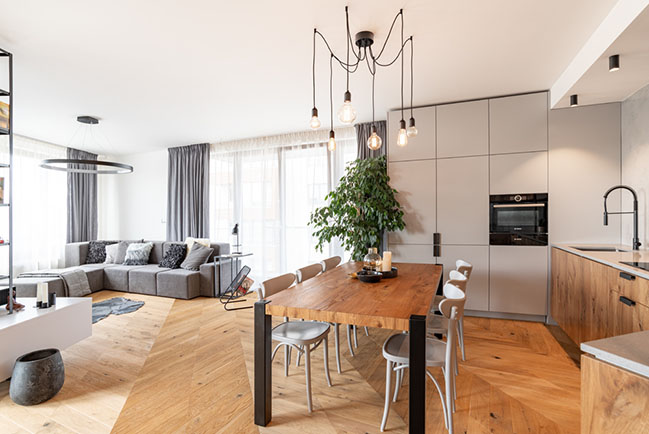
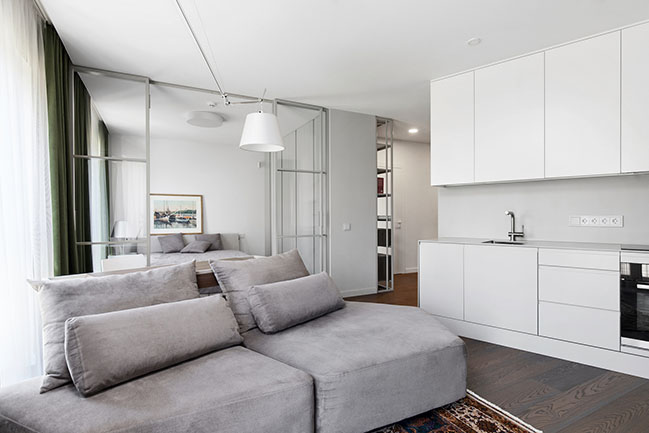
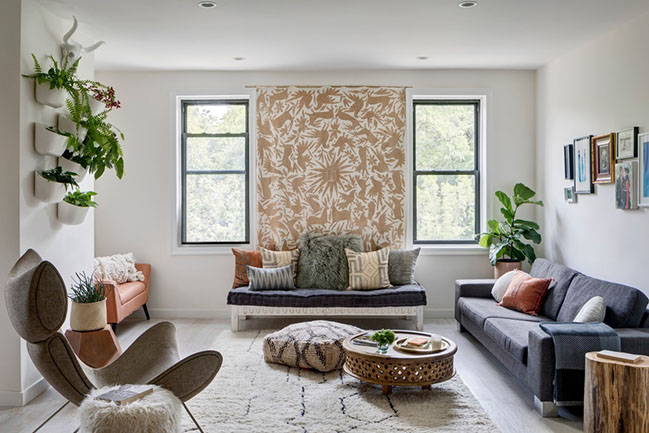
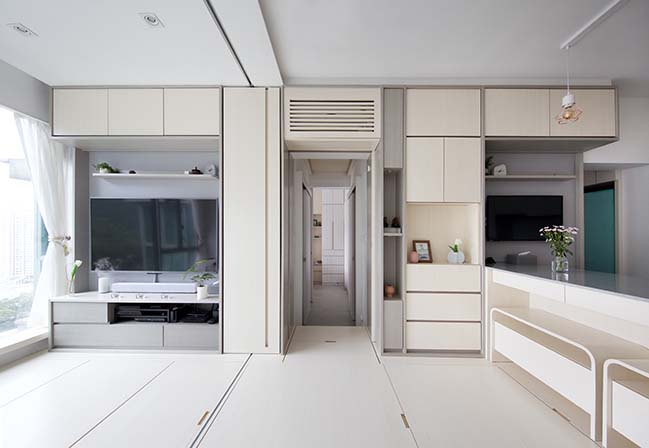
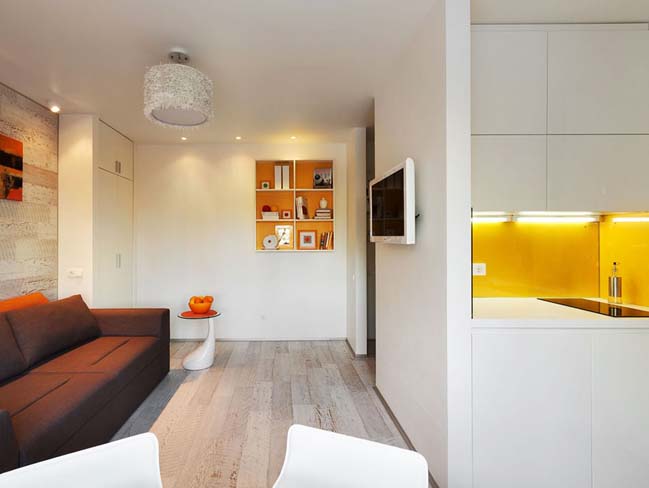









![Modern apartment design by PLASTE[R]LINA](http://88designbox.com/upload/_thumbs/Images/2015/11/19/modern-apartment-furniture-08.jpg)



