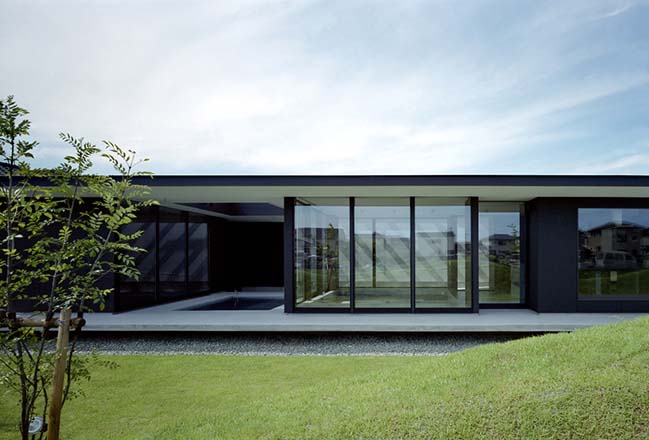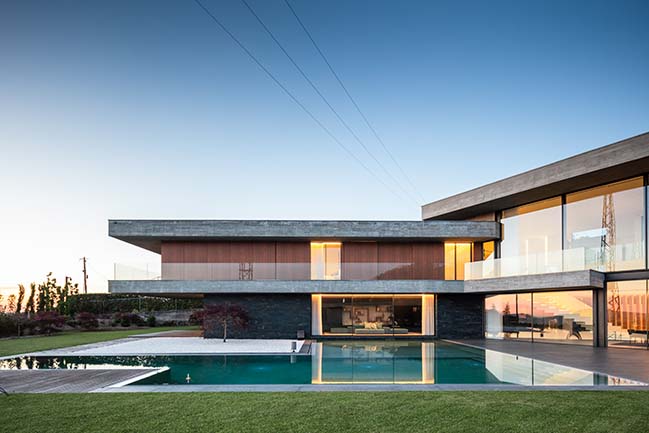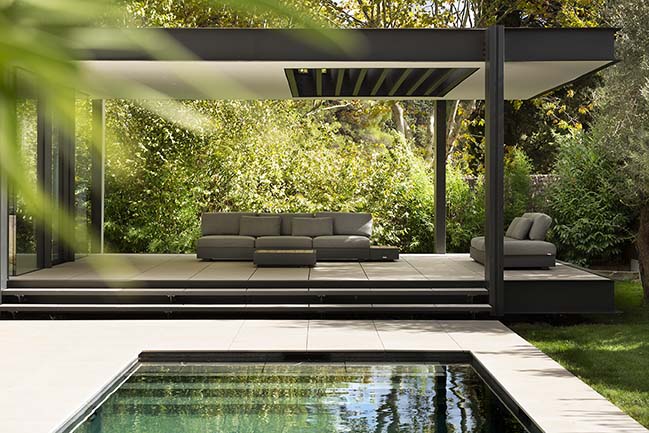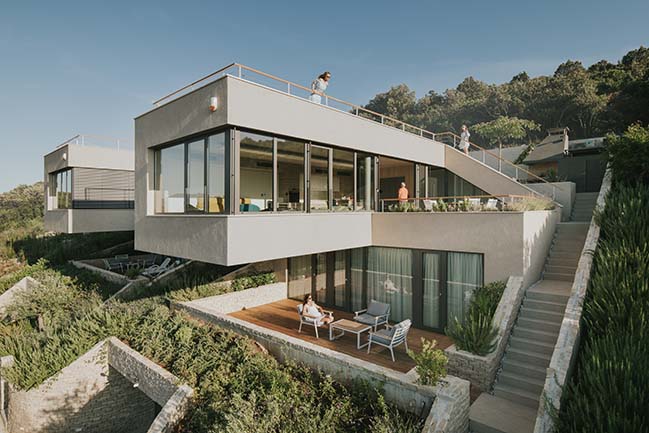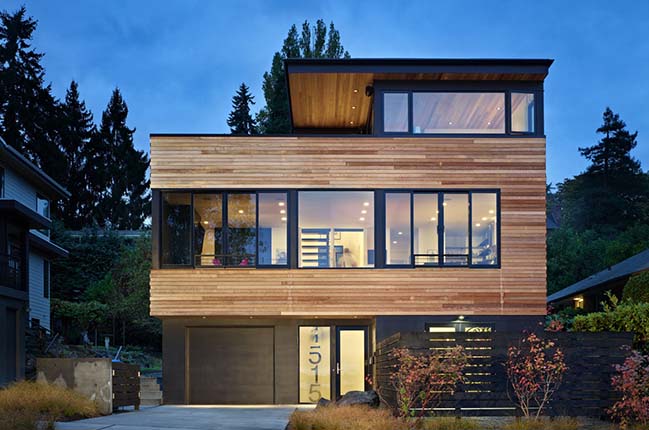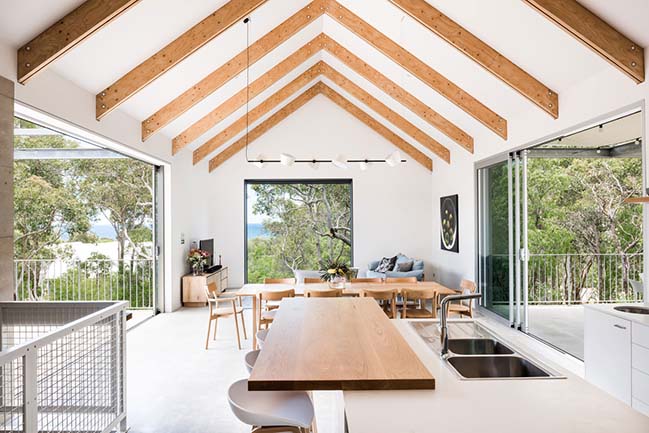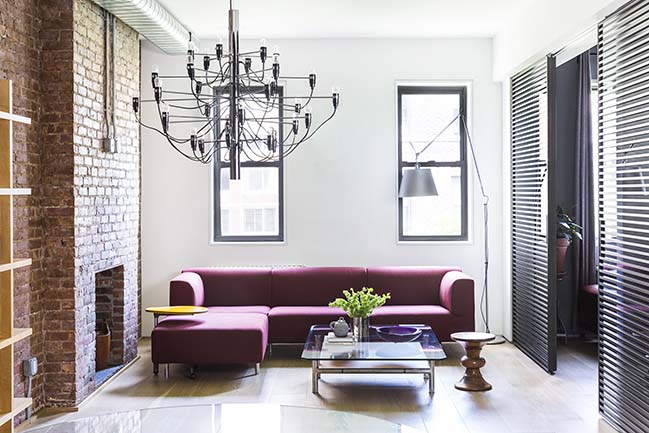11 / 01
2018
The reflexive analysis of the personal needs that a dwelling must satisfy enables the project to simplify the functions in free volumes in order to promote an inclusive and flexible family dynamic.
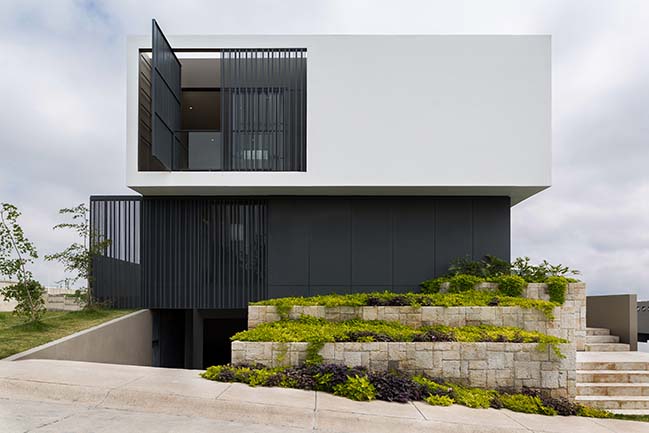
Architect: LR Arquitectura
Location: Zapopan, Jalisco, México
Year: 2018
Area: 2,063.97 fts
Architect in Charge: Arq. Eduardo Lassala Orozco, Arq. Carlos Teodoro Rodríguez-Laura
Team: Arq. Marisol Favela Cota, Arq. Miriam Ortiz Ortiz
Construction: Odamx
Photography: Horacio Virissimo
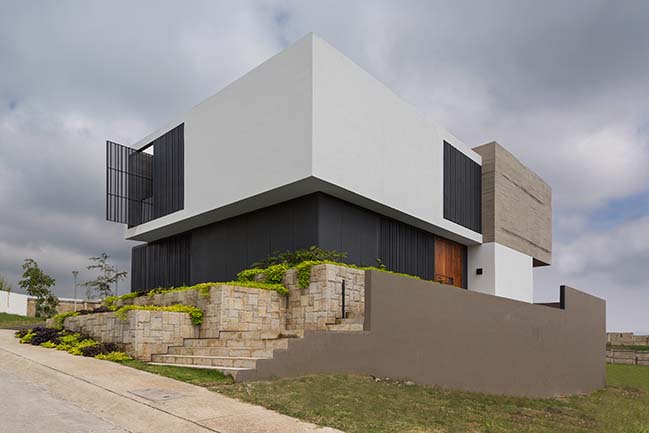
From the architect: In this case the project focuses on the residual spaces that emerge between the volumes that contain the necessary functions for the house. Equally important, these spaces offer flexibility by performing as extensions of the volumes and in turn regulate temperature.
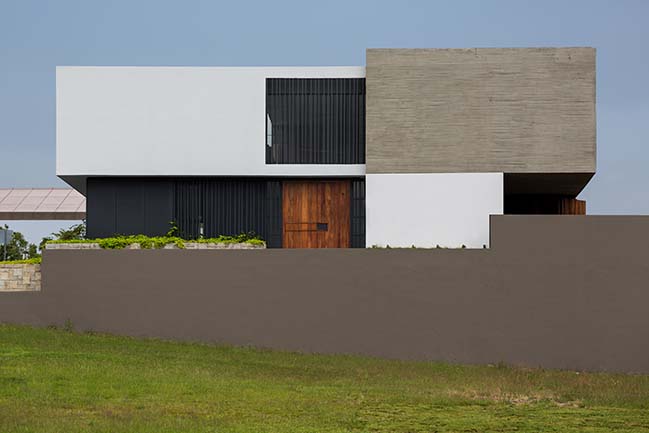
Functionally, the project revolves around a central nucleus presented as a void, with the purpose of generating an interior microclimate capable of regulating temperature and providing mutual respect between the areas.
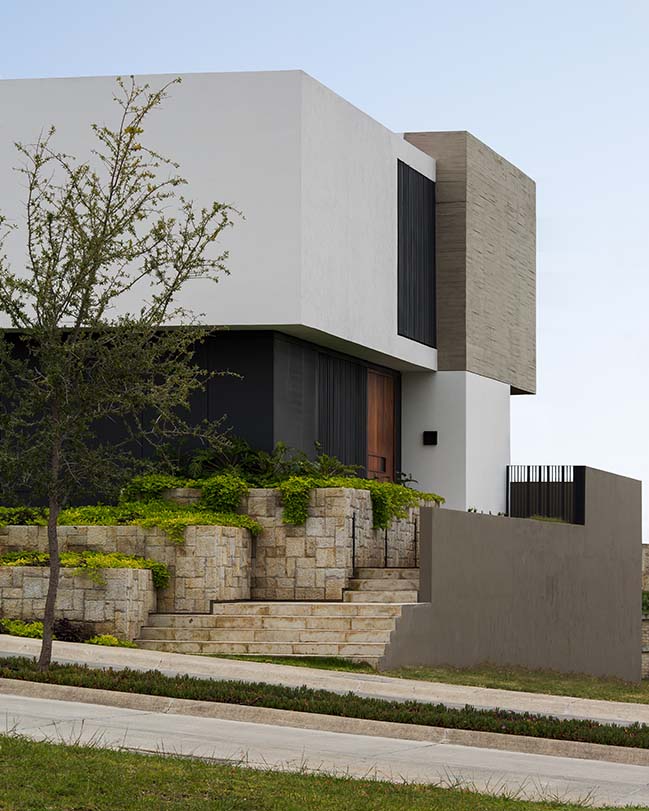
The project is distributed in three levels. The basement contains service and storage areas. The ground level is designed to ensure family integration and to promote social uses, both protected by the central void. On the upper level, the front block contains the main bedroom, separated by the central space from the secondary bedrooms located in the back block. This enables individuals to find privacy within the family.
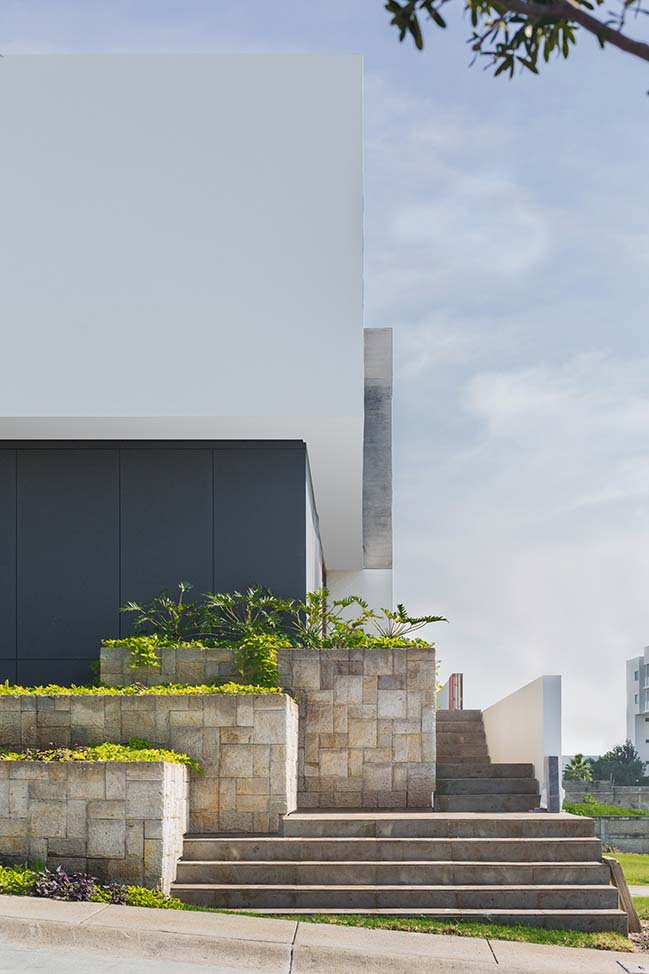
Lastly, the project seeks to procure family interaction through a flexible dynamic towards residual spaces, in such a way that the project can continue to satisfy the family needs through time.
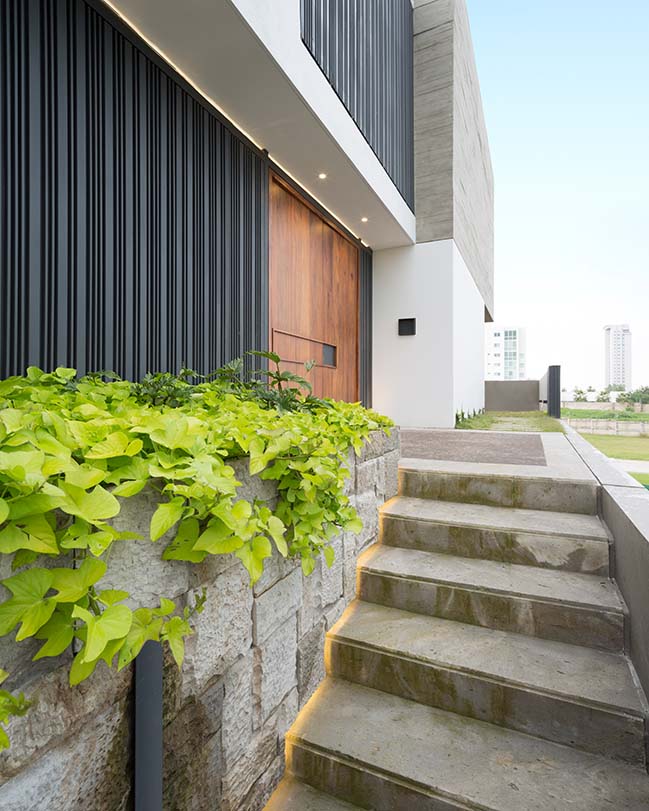
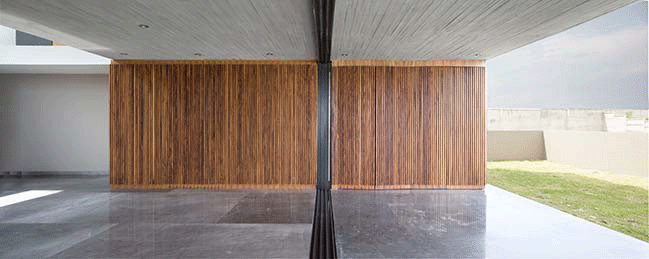
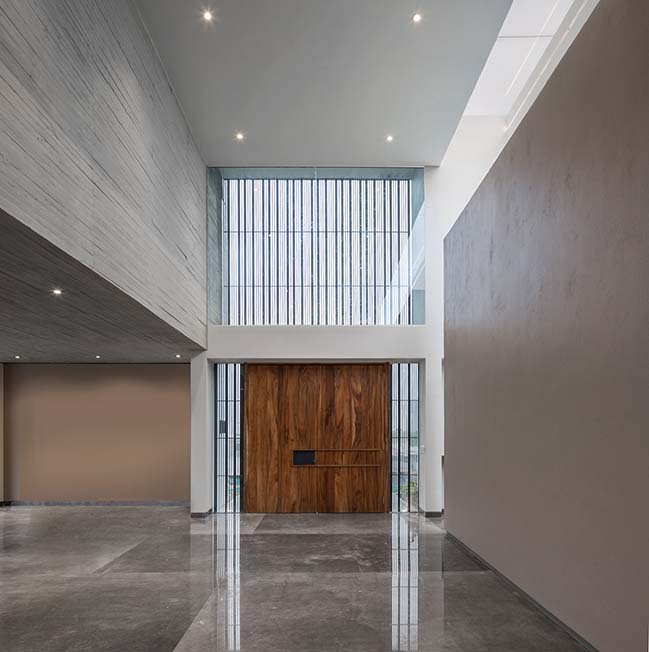
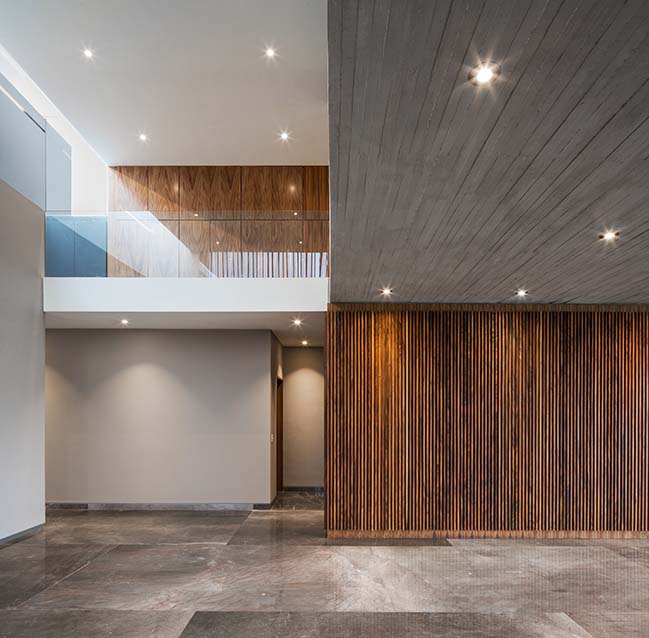
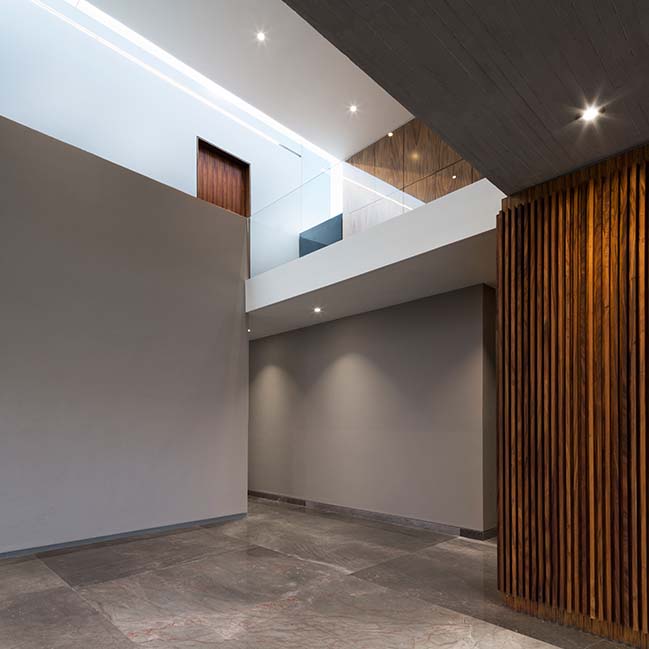
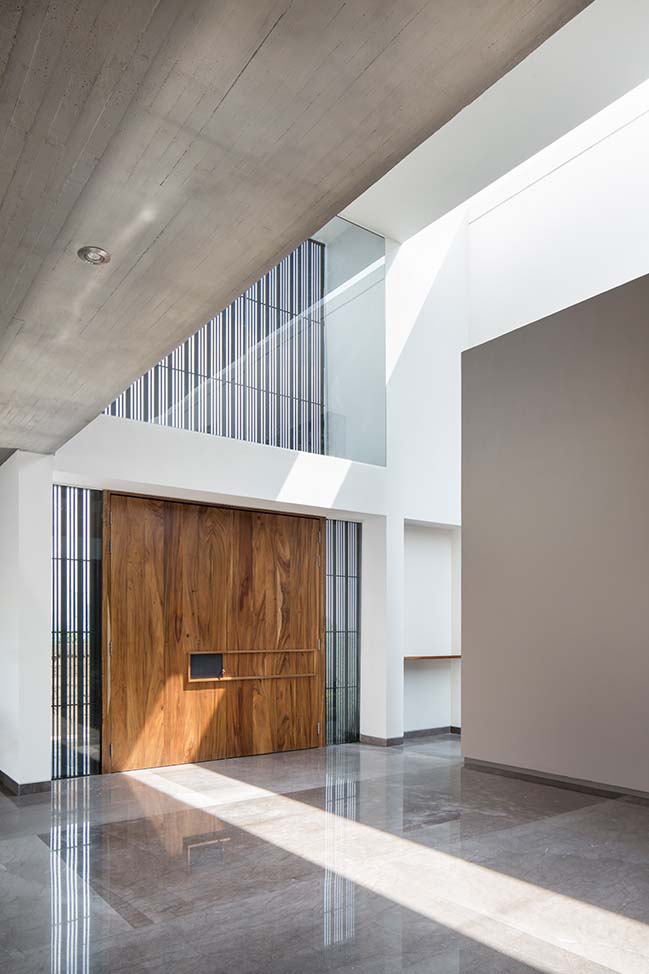
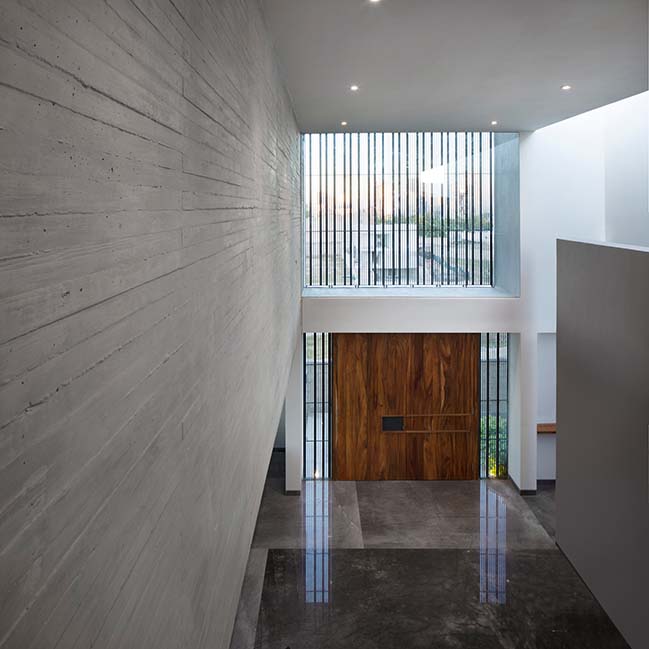
> You may also like: Saint Peter House by Proyecto Cafeina
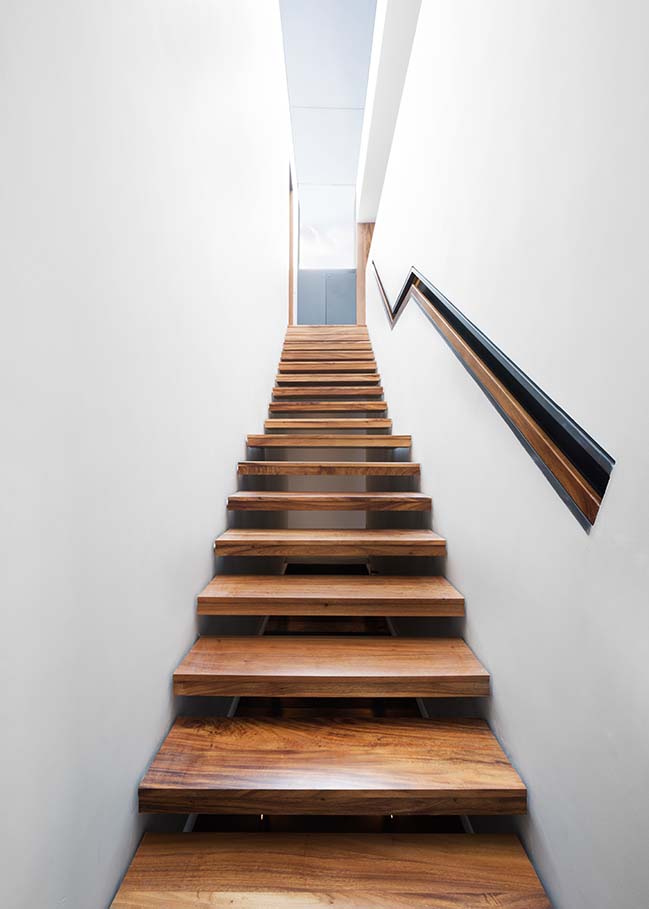
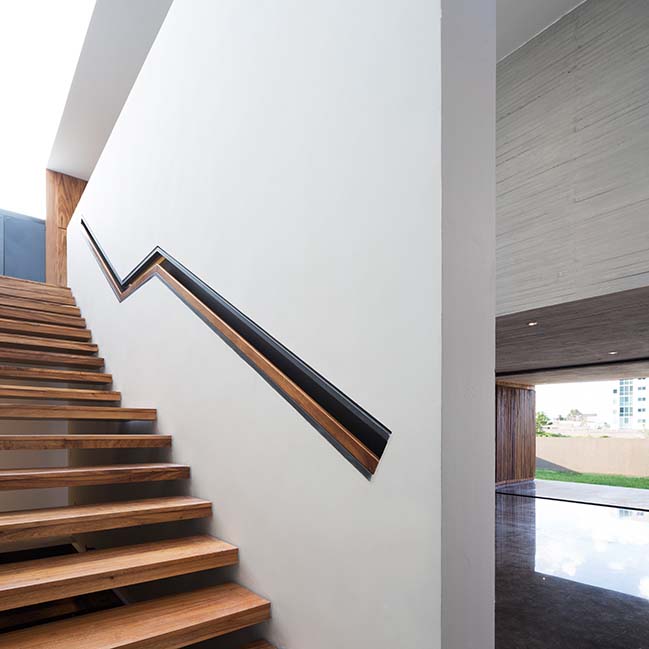
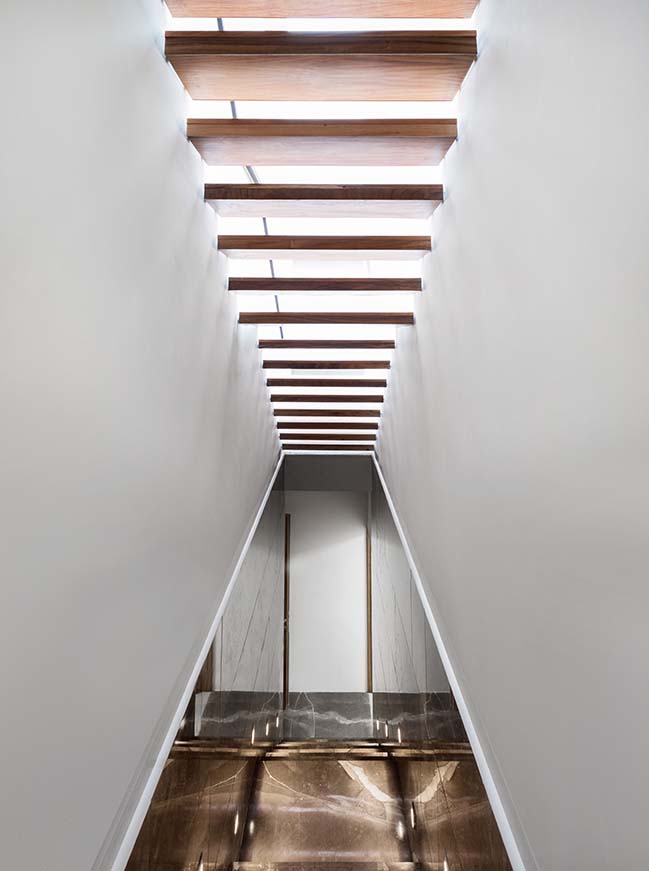
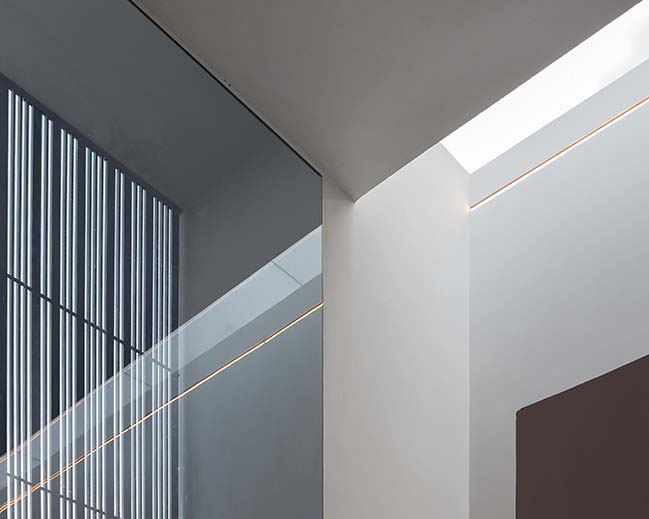
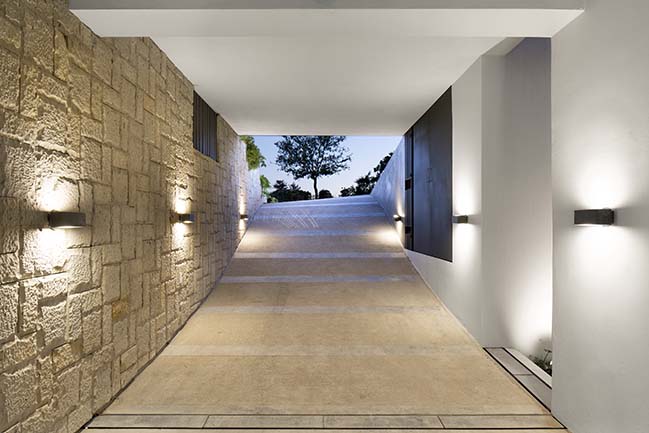
> You may also like: Casa BGS in Tapalpa by Alvaro Moragrega / arquitecto
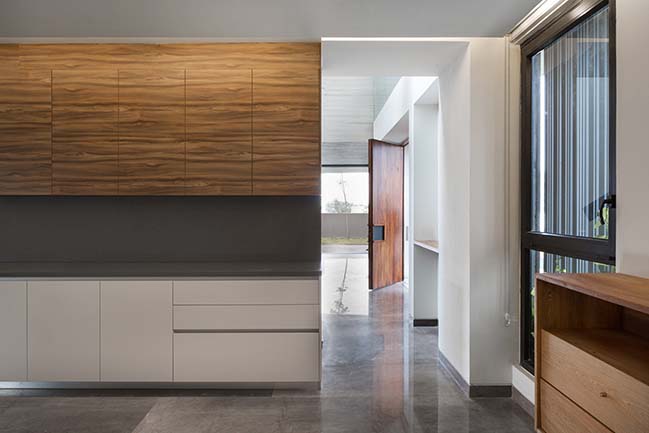
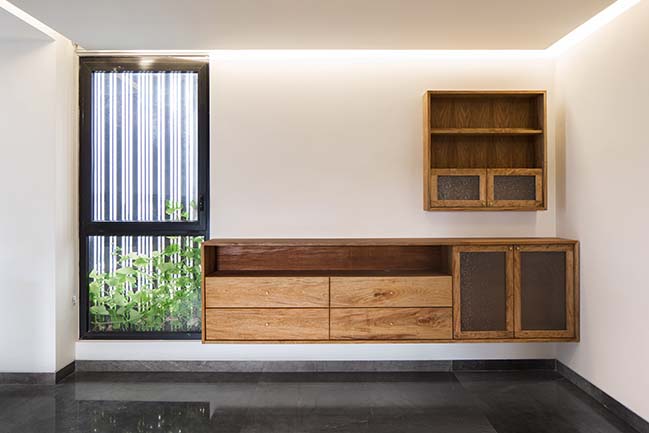
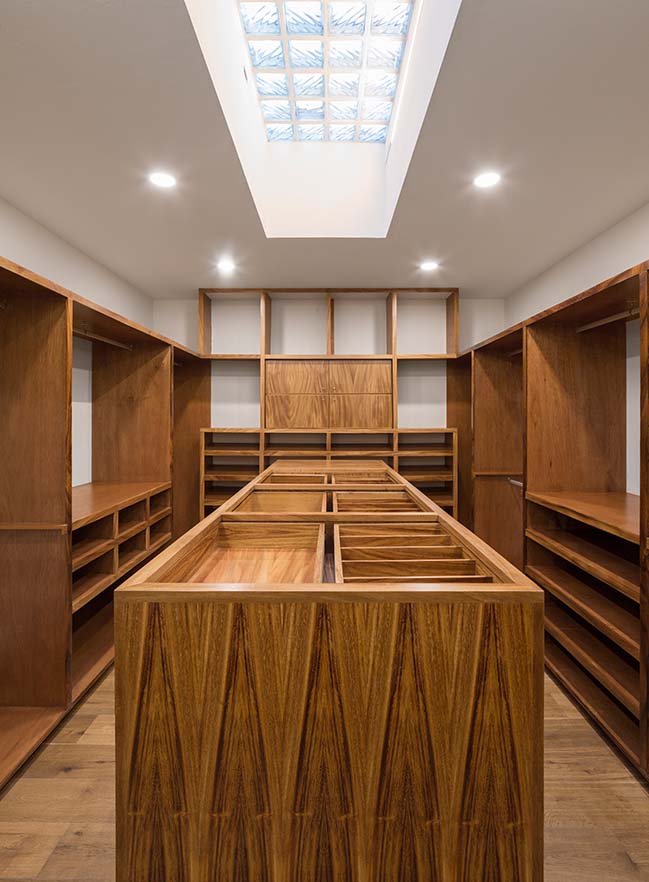
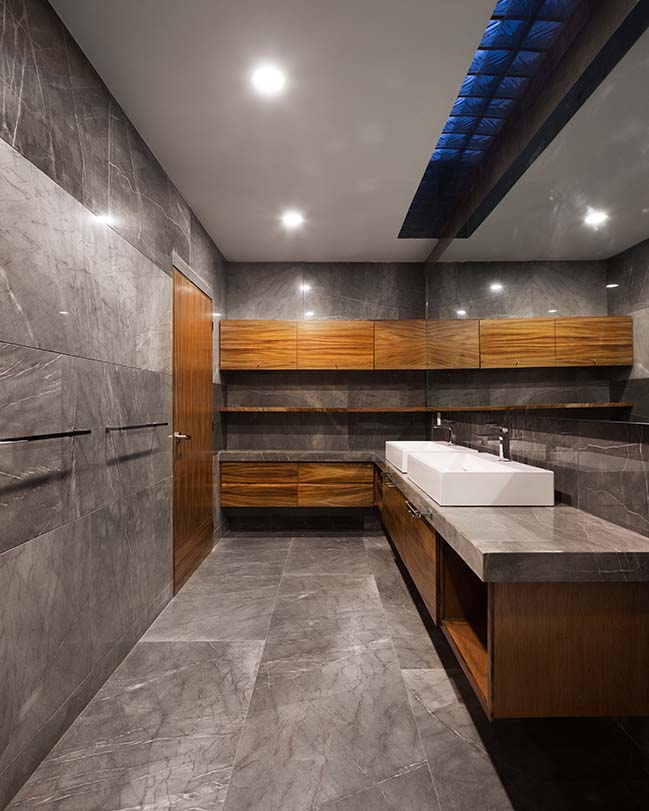
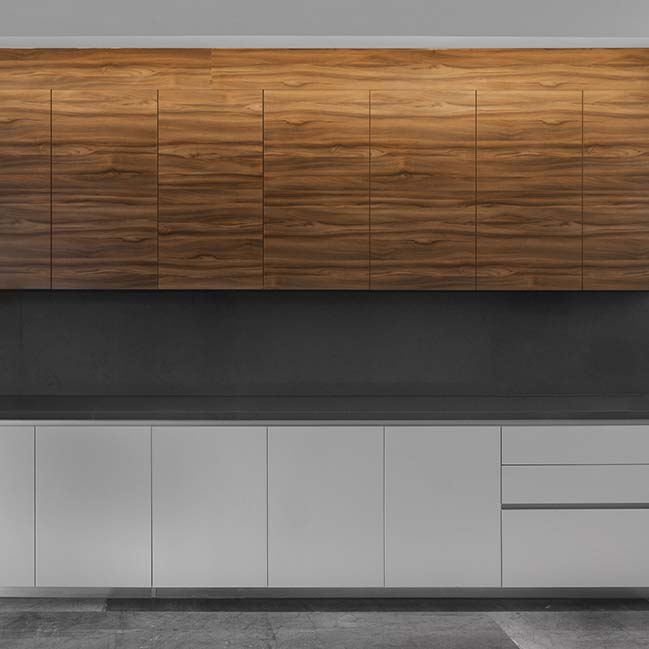
> You may also like: Family House Jarovce by Compass Architekti
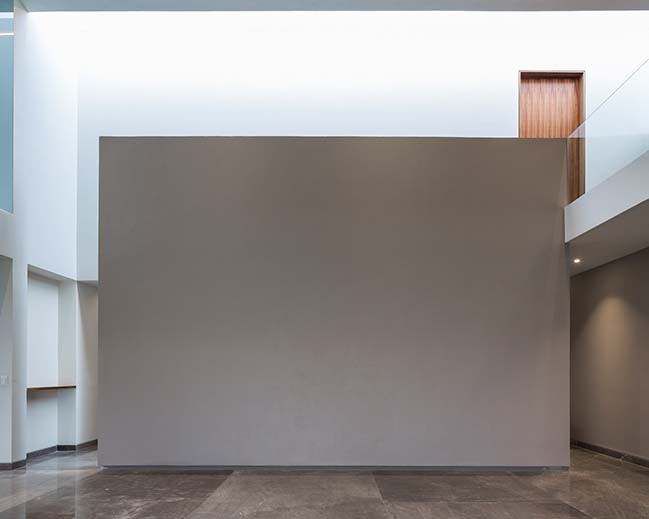
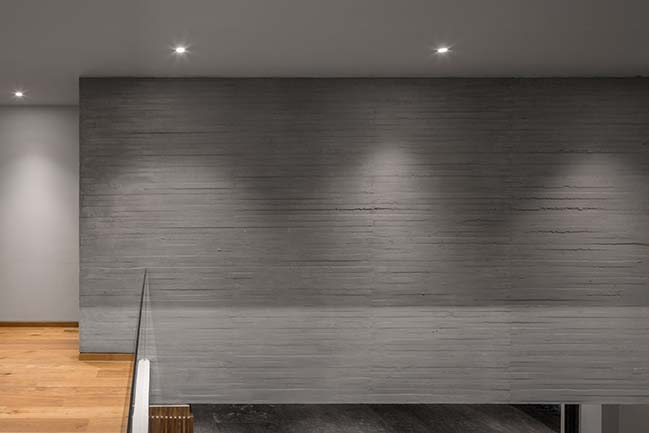
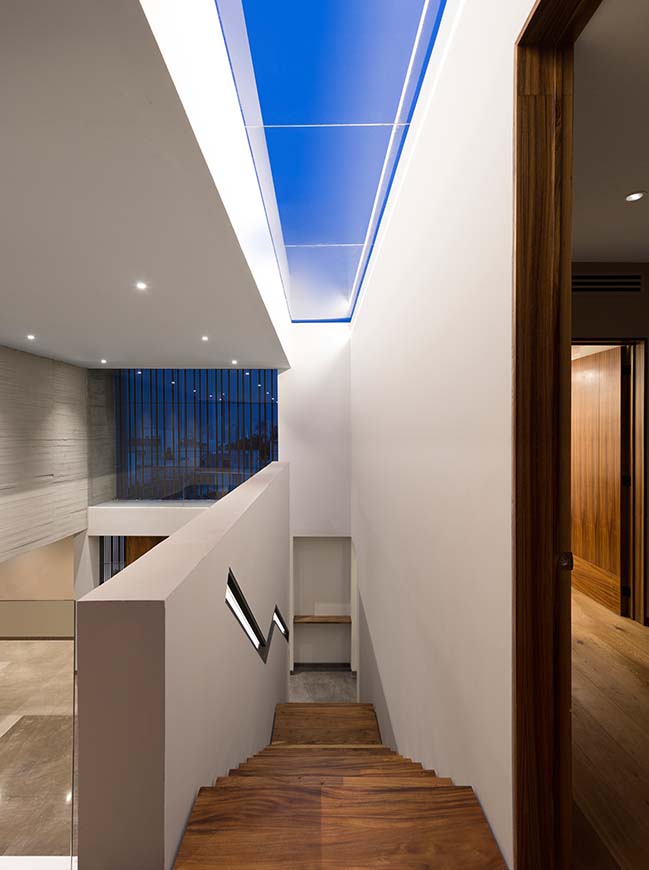
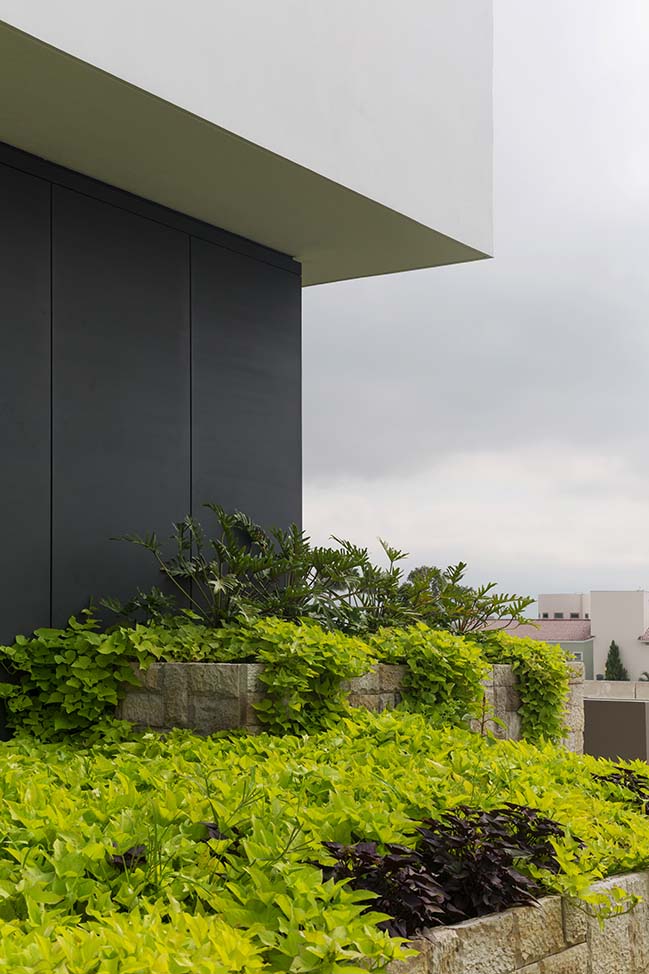
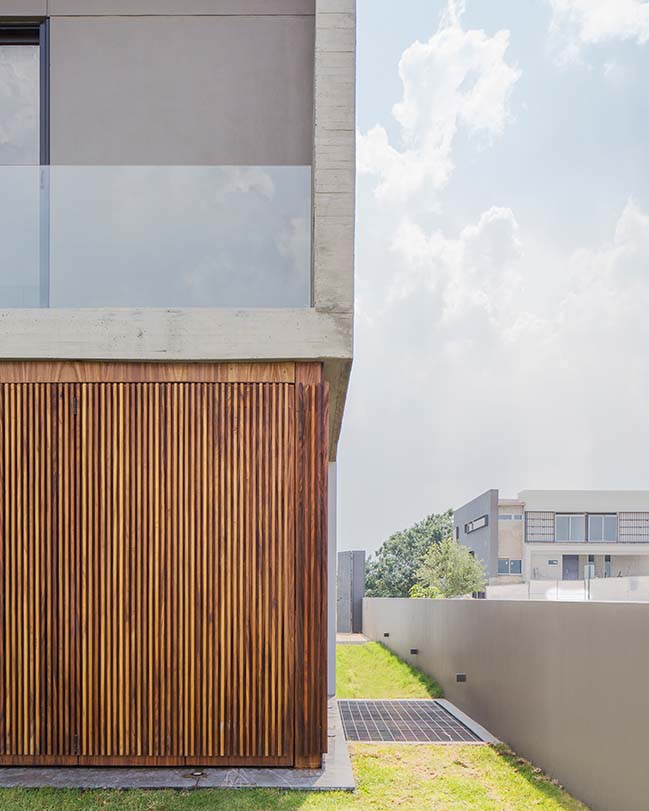
[ VIEW MORE MODERN HOUSE DESIGNS ]

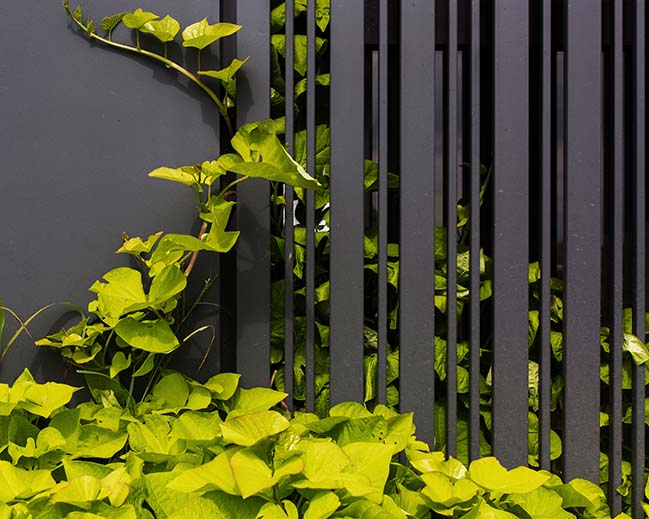
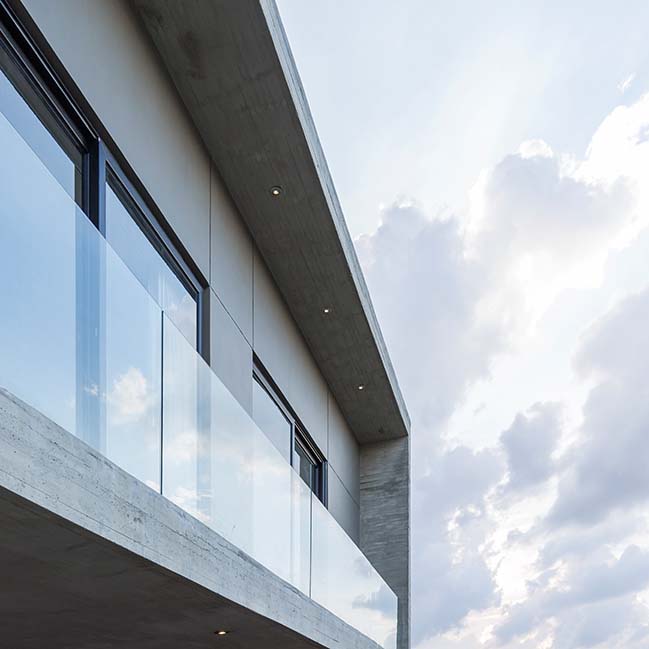
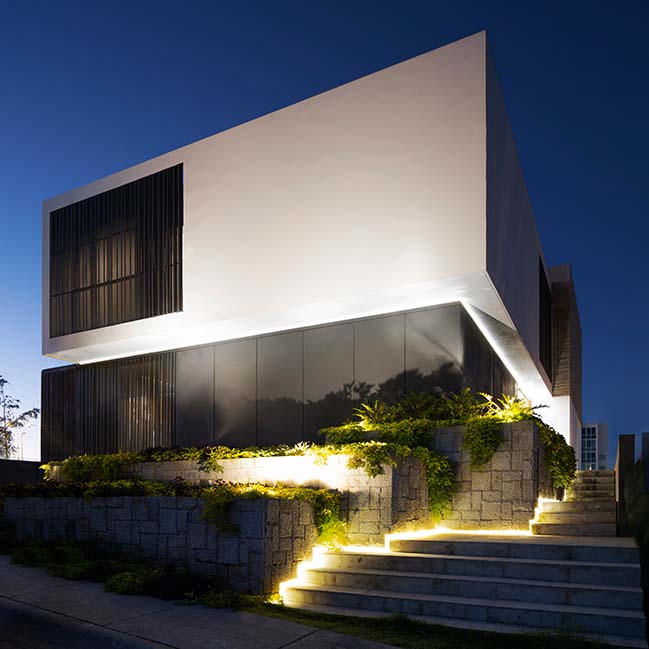
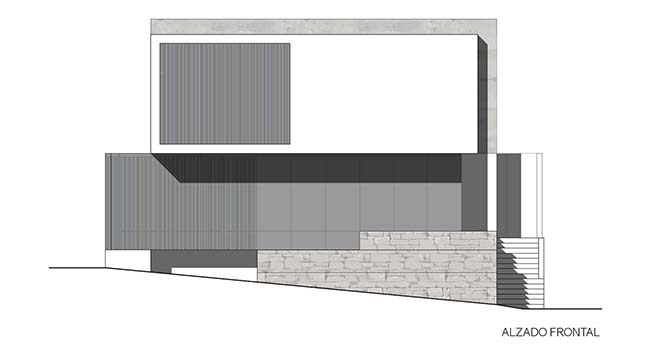
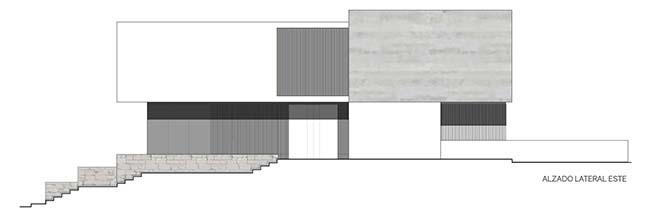

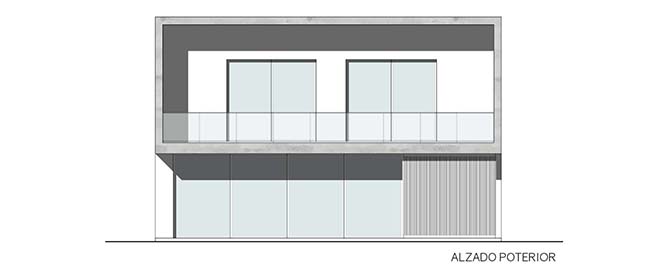
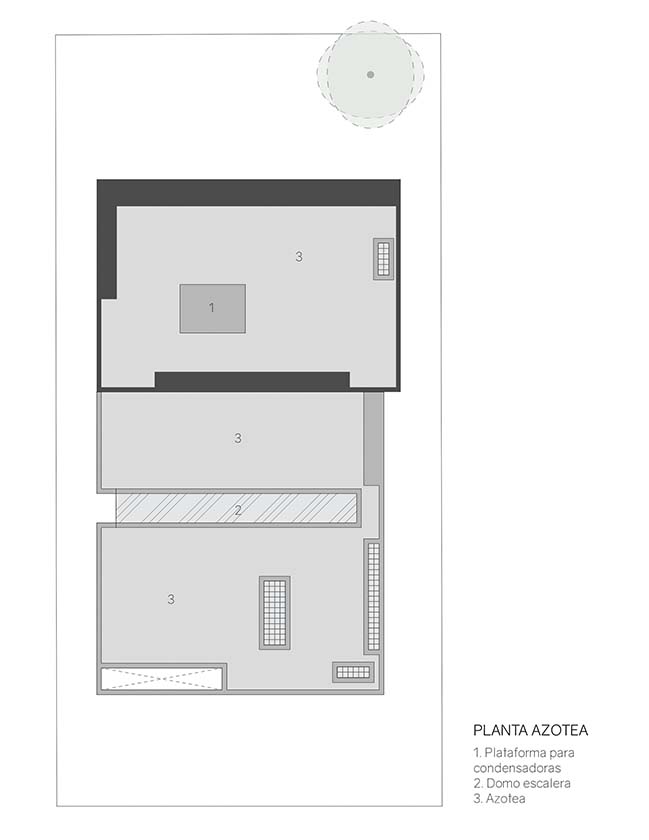
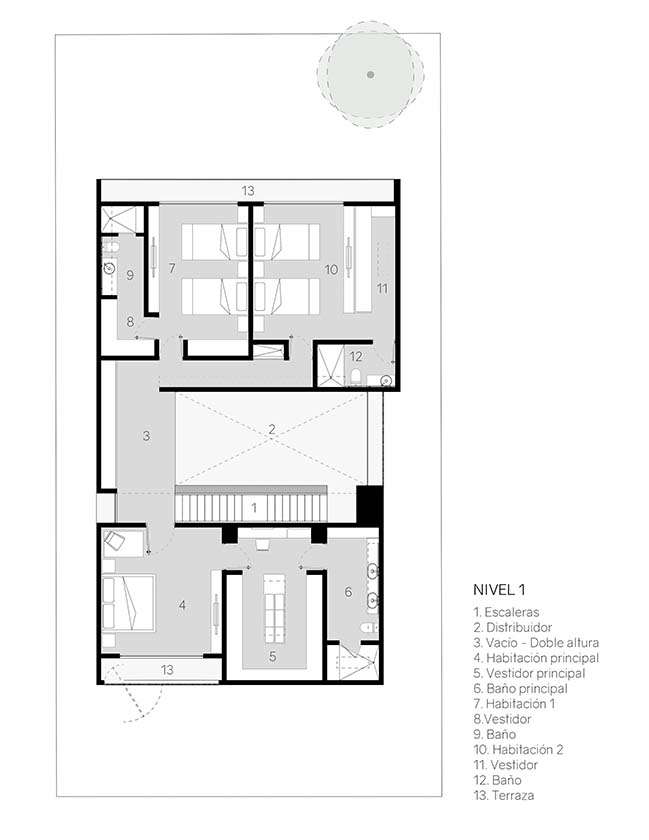
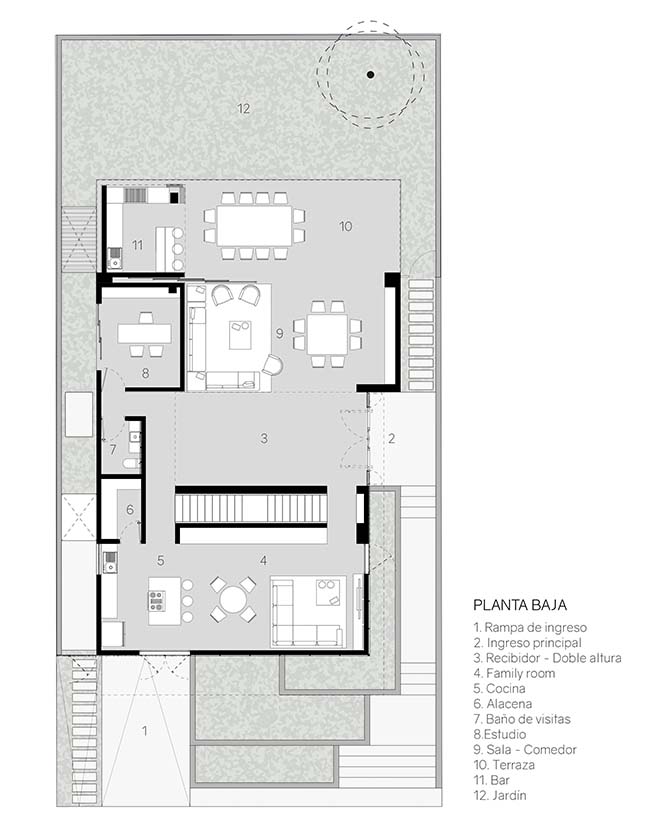
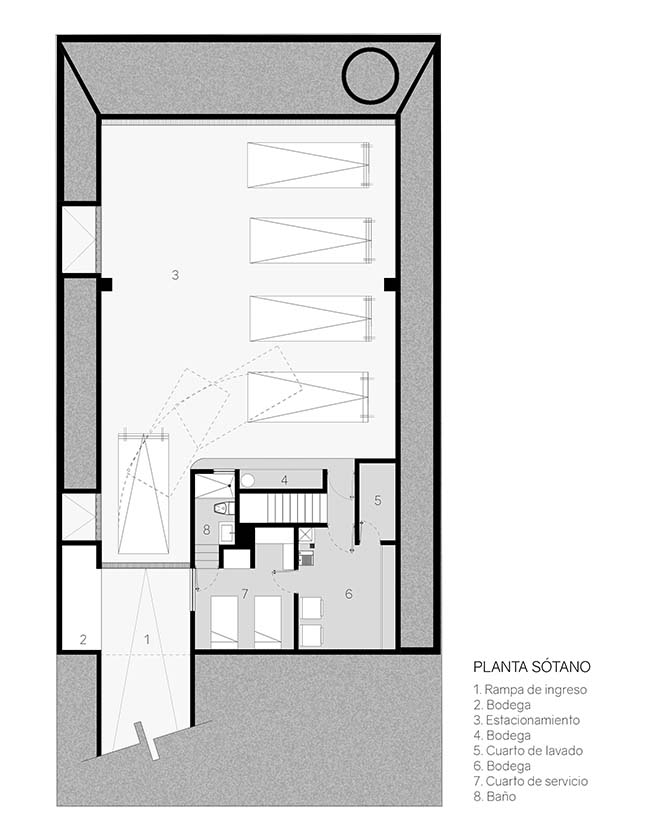
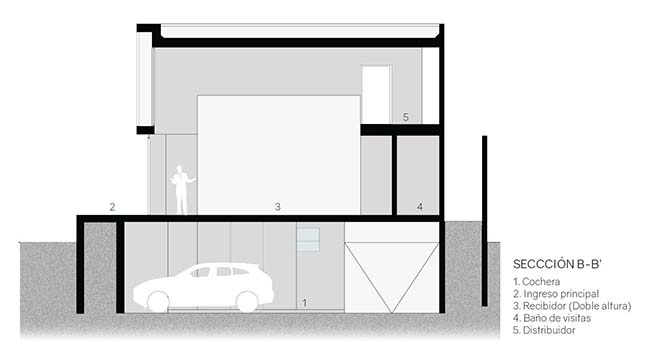
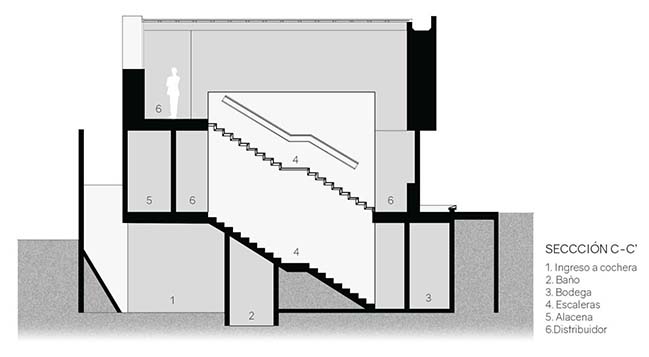
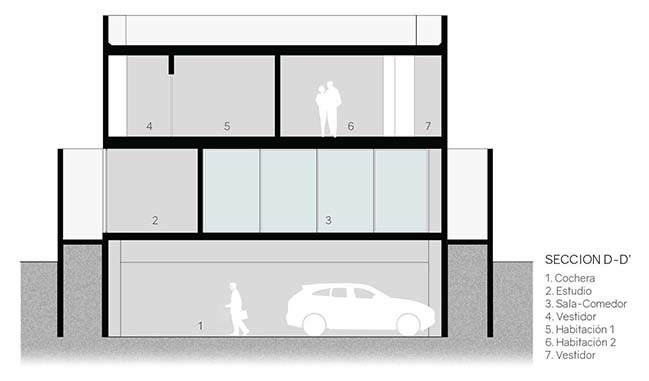

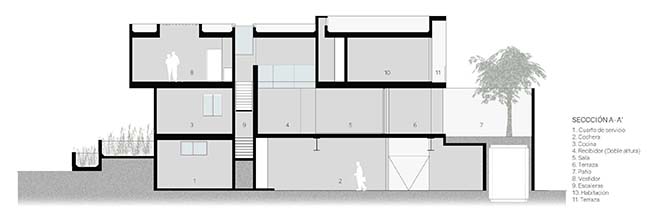
Casa RLD by LR Arquitectura
11 / 01 / 2018 The reflexive analysis of the personal needs that a dwelling must satisfy enables the project to simplify the functions in free volumes...
You might also like:
Recommended post: Chelsea Loft Apartment by BFDO Architects
