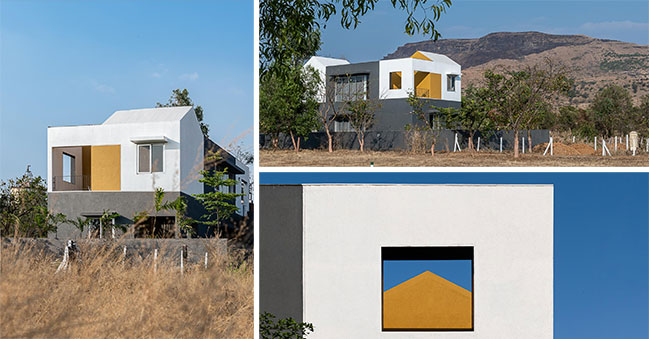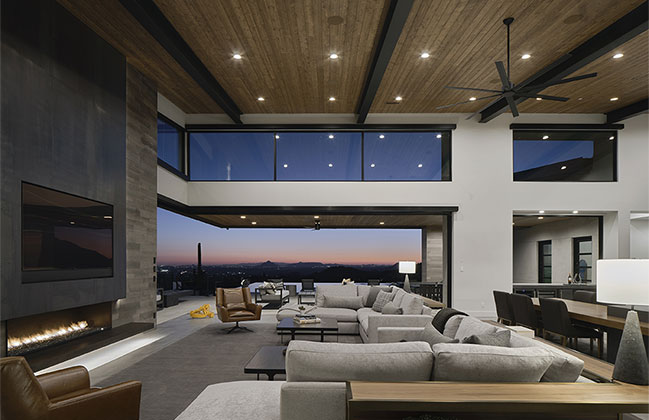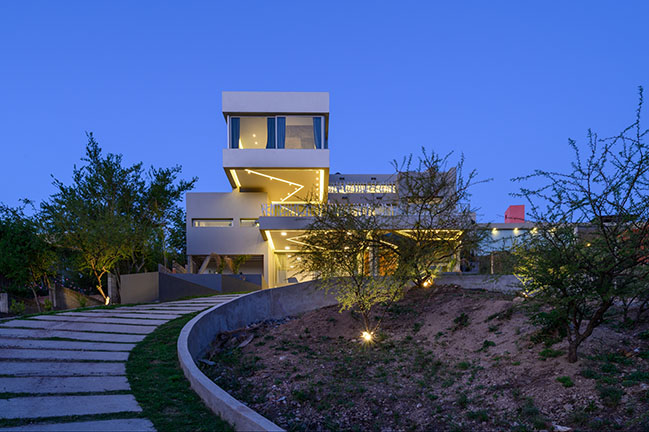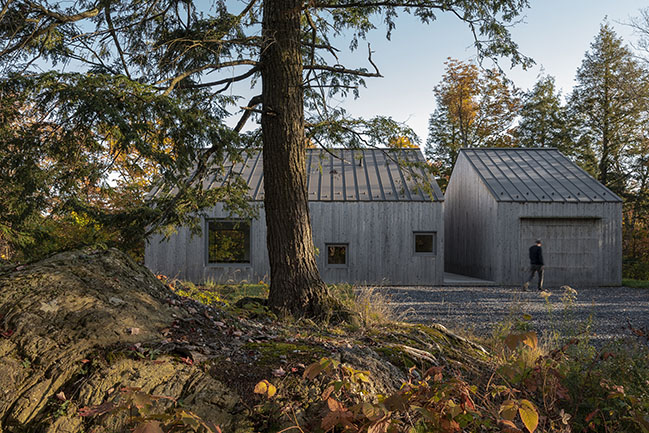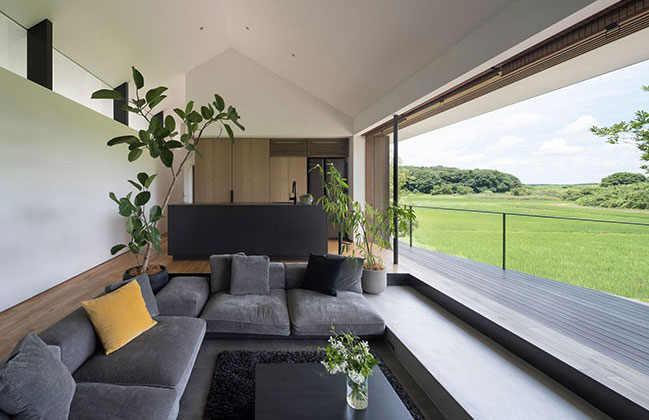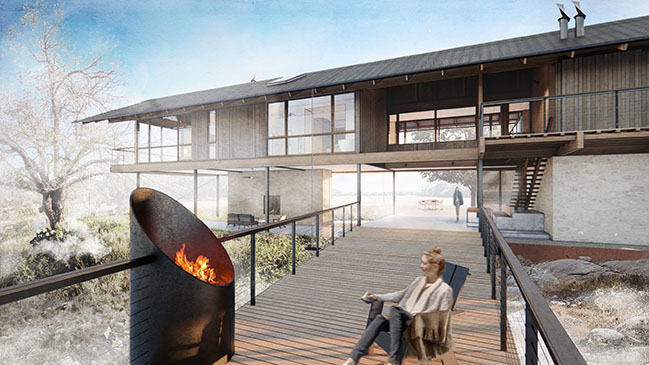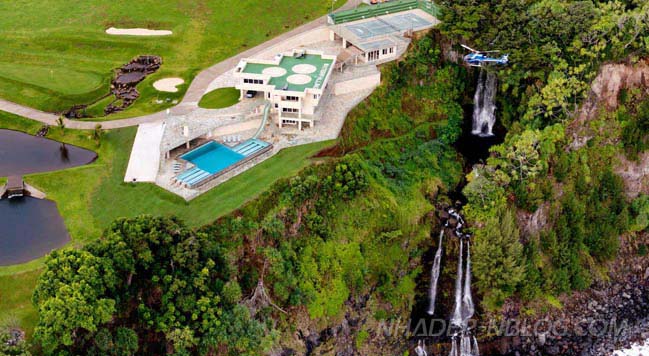11 / 17
2021
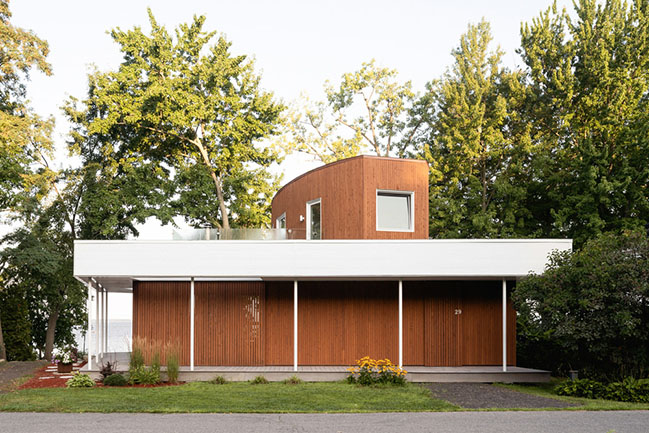
> Cottage on the Point by Paul Bernier Architecte
> House at Charlebois Lake by Paul Bernier Architecte
From the architect: The owners of this chalet are sailing lovers and outdoor enthusiasts. They had acquired this land on Lac des Deux-Montagnes in Oka, an area renowned for its sailing club and its exceptional body of water.
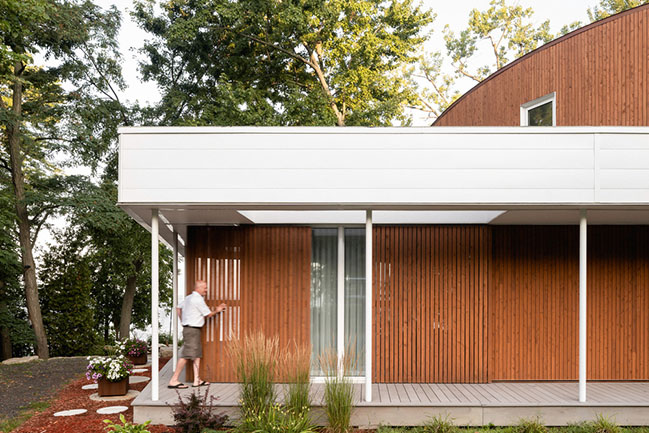
The site
The site presented a major challenge. A very small area was located outside of the 100-year flood line, which must be kept intact according to urban planning regulations.
The clients and the architect saw this as an interesting challenge. The perimeter defined by the flood line and various setbacks sculpted the footprint of the building which gave it its particular shape.

The boat in the trees
The cottage had to be small, but optimized, according to the needs of the clients and the characteristics of the site. It is perceived as a wooden box protected by a large white roof, which supports an elliptical volume suggesting the shape of a boat advancing towards the lake. Inside, the master bedroom occupies the bow of this boat, with its series of steel columns supporting the roof, and offering an overlooking view of the lake and the sunset.

The homeowners have nicknamed the cottage "Le bateau dans les arbres" (the boat in the trees). Seen from the quiet road in front of the property, the unusual shape of the chalet intrigues passers-by and animates the neighborhood.
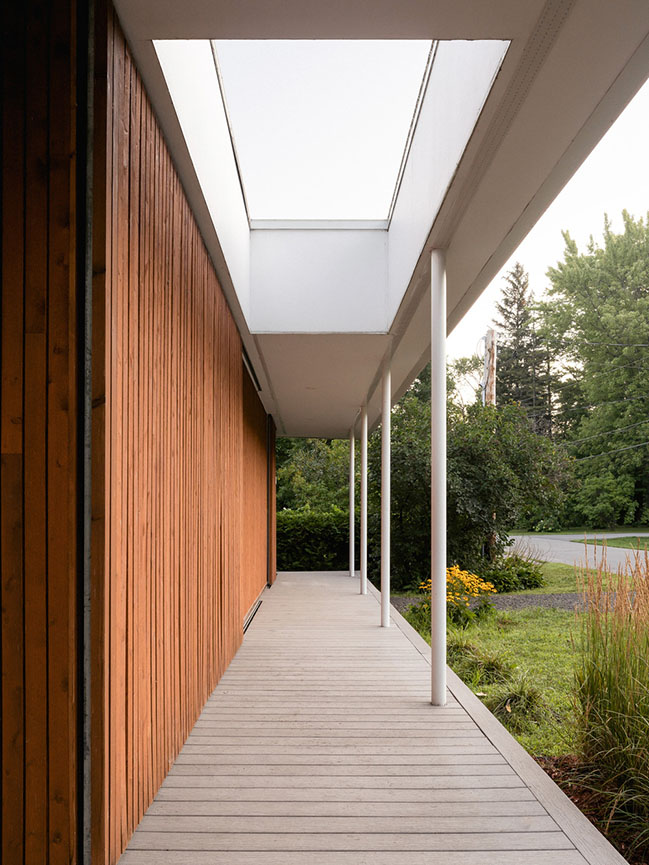
Openings
At the front, on the ground floor, a large window covered with spaced cedar slats gives the façade a semi-transparent effect, while protecting the privacy of the occupants. The large slatted panels slide out, allowing the occupants to open or close the street-facing façade. In the open position, a sliding panel also provides privacy to the veranda overlooking the lake.
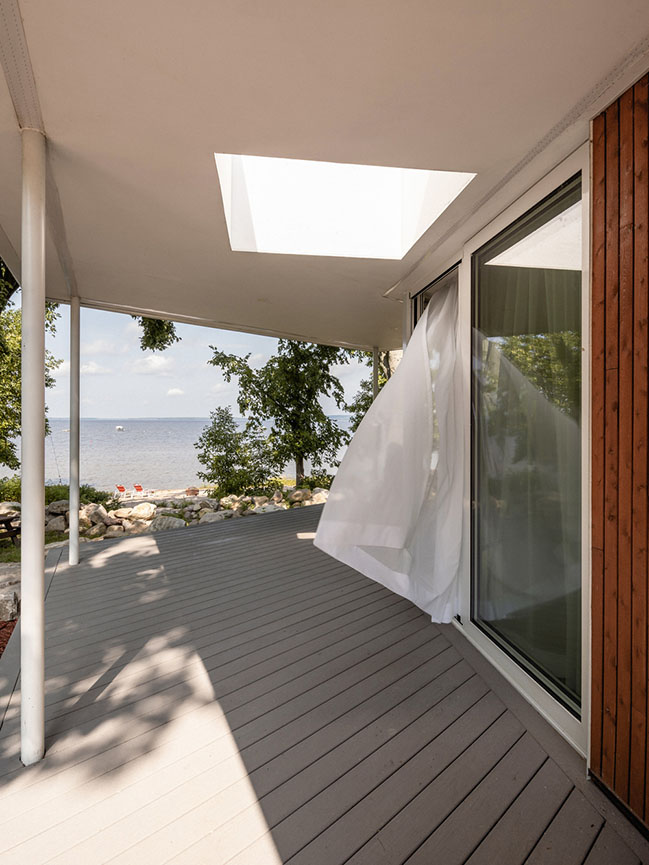
At the rear, a large window opens the ground floor living spaces to the beach and the lake view. In summer, when the sliding doors are open, the wind blows through the window veils, providing the sensation of sailing on the lake.
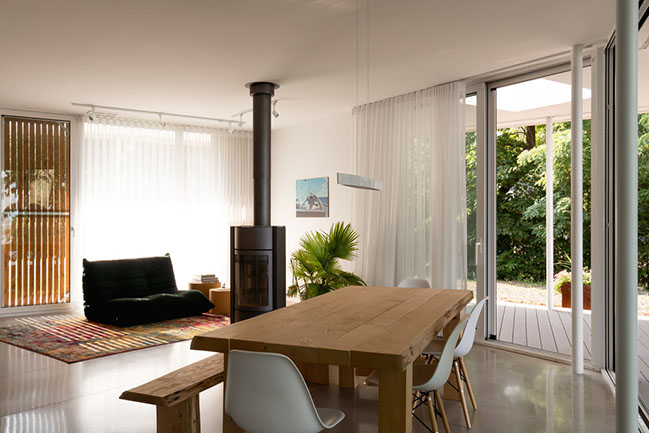
The big roof
The large white roof, supported by thin painted steel posts, extends well over the front, side, and back, protecting the interior from overheating. It also creates a large veranda that is sheltered from the rain, and protects a terrace at the back that juts out onto the land like a dock on the lake. This roof is covered with a green roof and a terrace accessible from the master bedroom, offering views overlooking the lake.
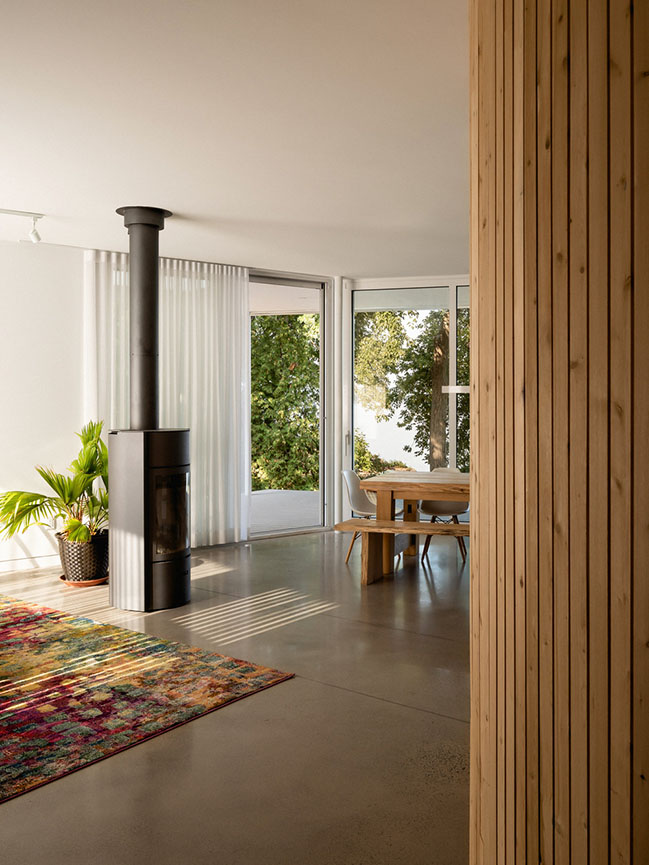
Cottage life
The minimalism in its aspect and its spaces, its openness to the outside, as well as its sturdy concrete floors, gives the building a simplicity typical of cottage life.
In the evening, they gather around the fireplace as they would do outside around a campfire.
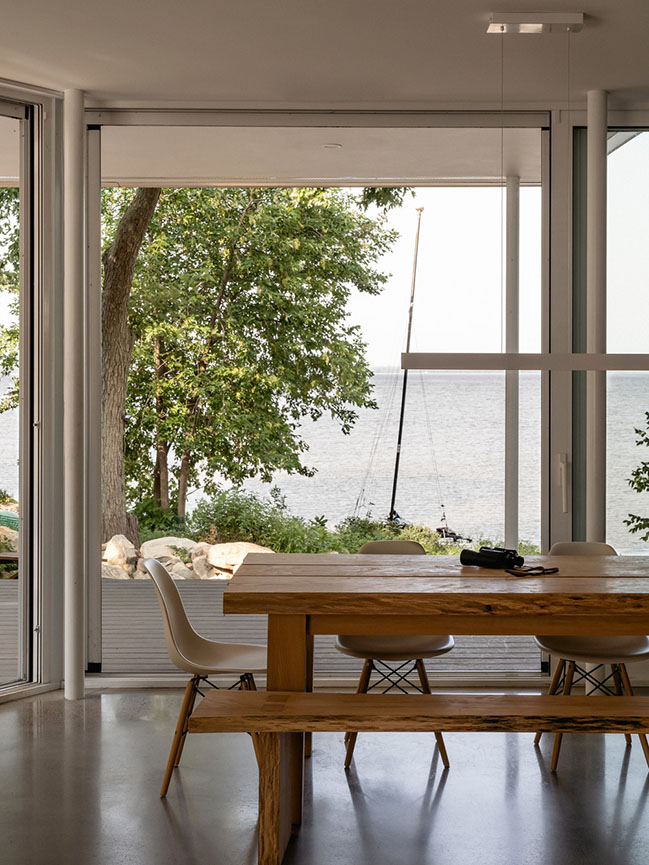
Architect: Paul Bernier Architecte
Location: Oka, Canada
Year: 2021
Team: Paul Bernier, Anick Thibeault, Alexandre Bernier, Francis Martel-Labrecque
Structural Engineer: Alain Mousseau (Calculatec)
Photography: Raphaël Thibodeau
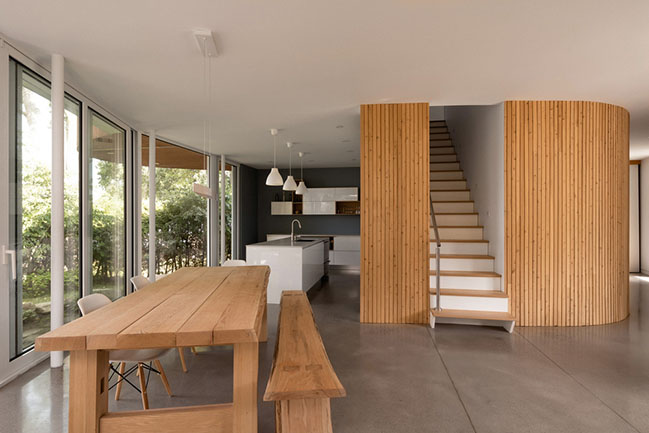
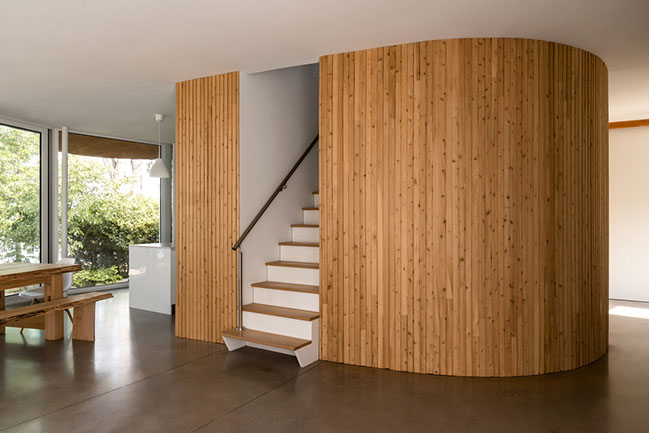

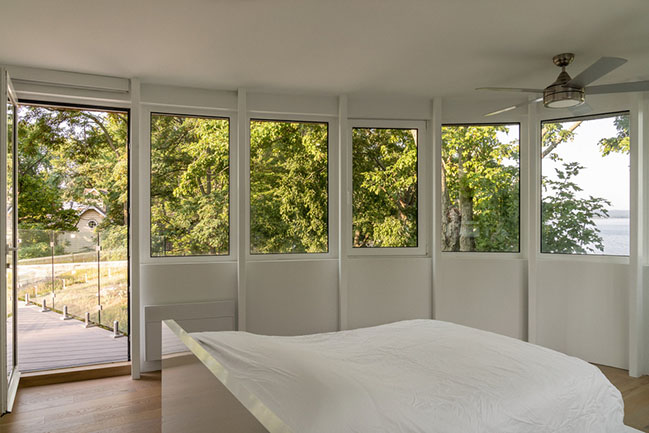
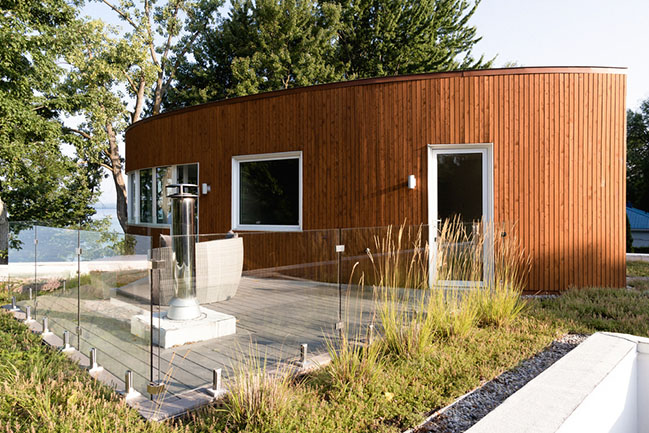
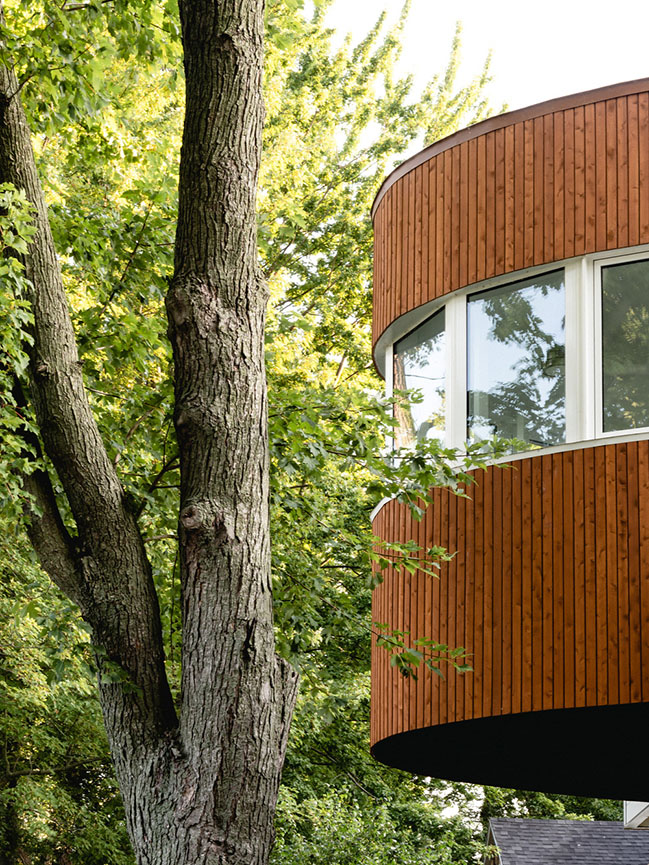
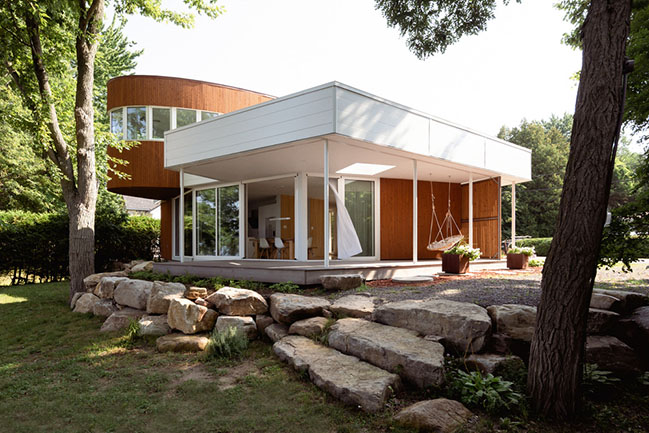
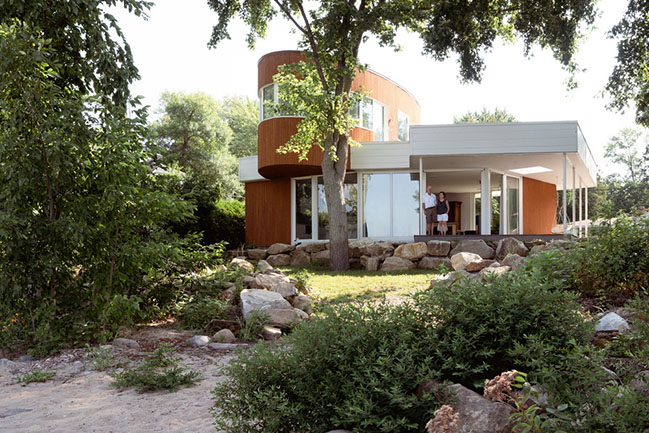
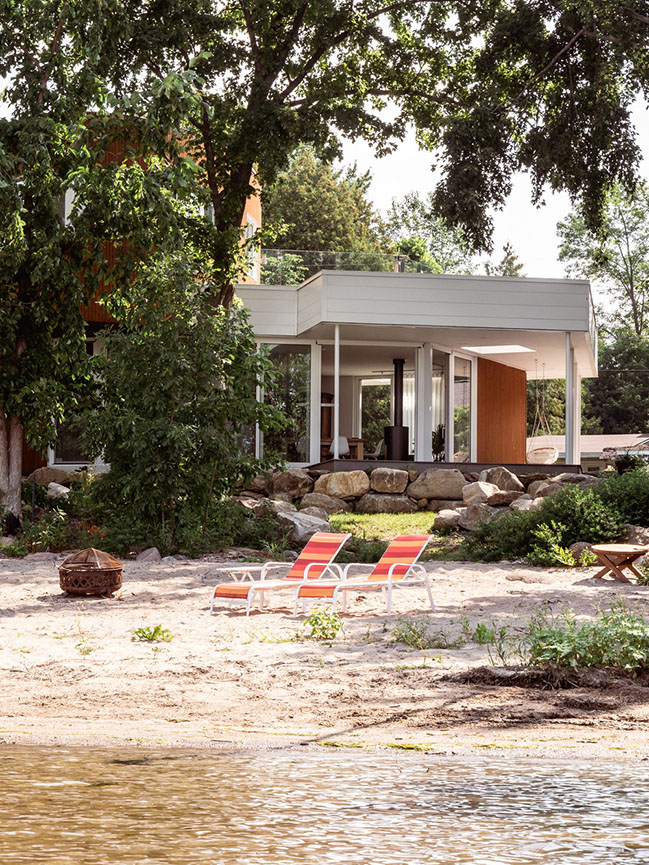
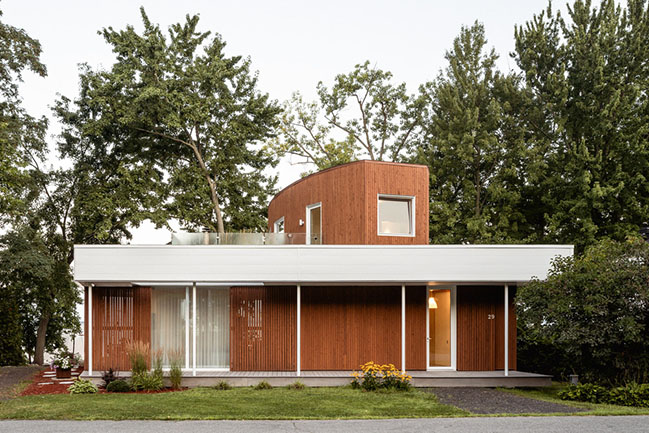
Chalet in Oka by Paul Bernier Architecte
11 / 17 / 2021 The owners of this chalet are sailing lovers and outdoor enthusiasts. They had acquired this land on Lac des Deux-Montagnes in Oka, an area renowned for its sailing club and its exceptional body of water...
You might also like:
Recommended post: Water Falling villa in Hawaii
