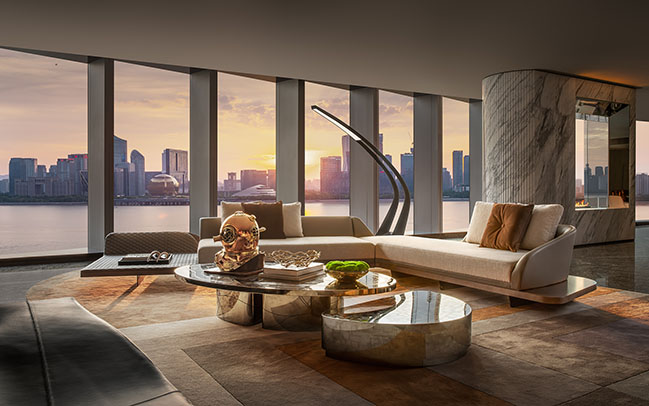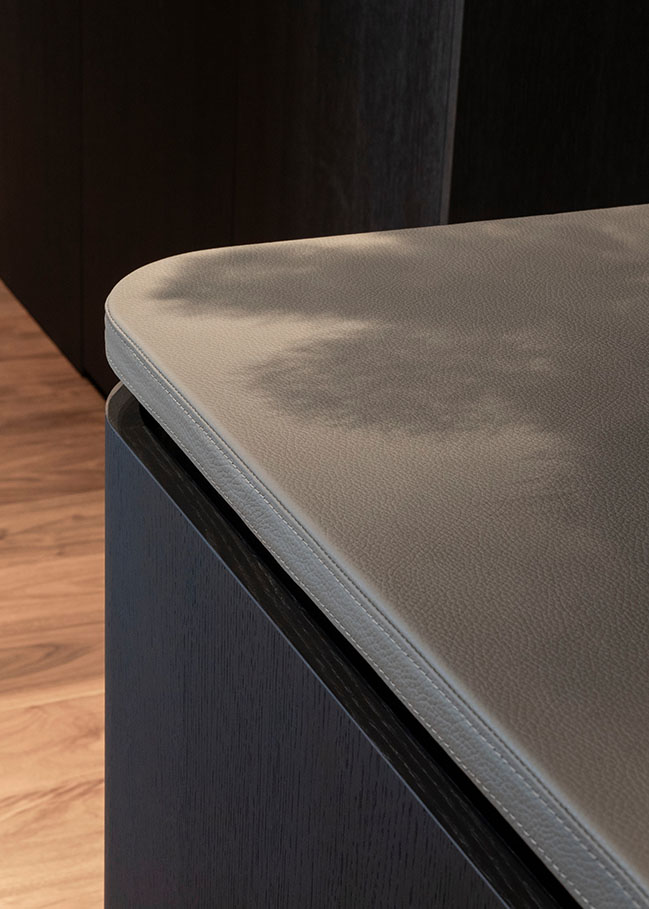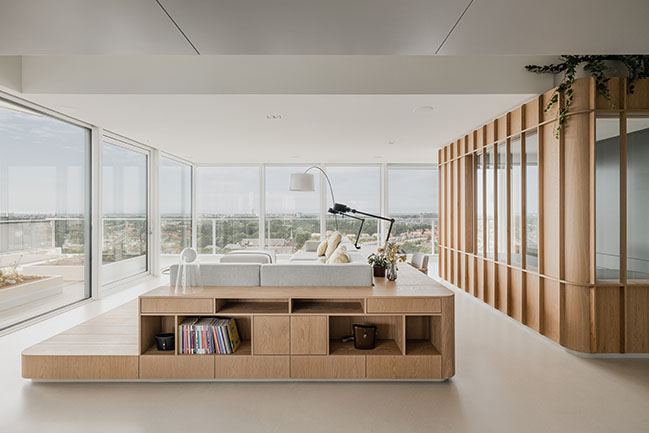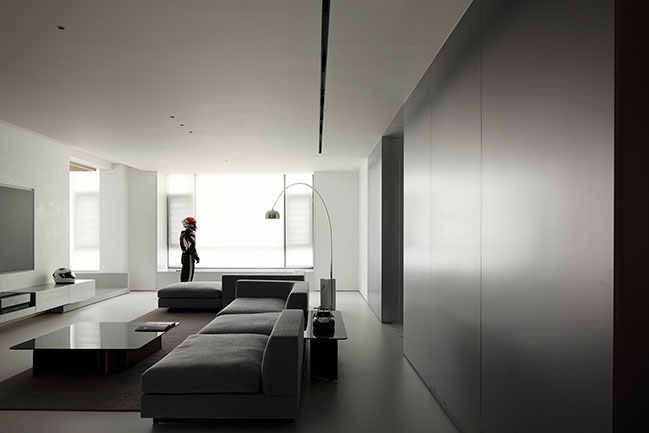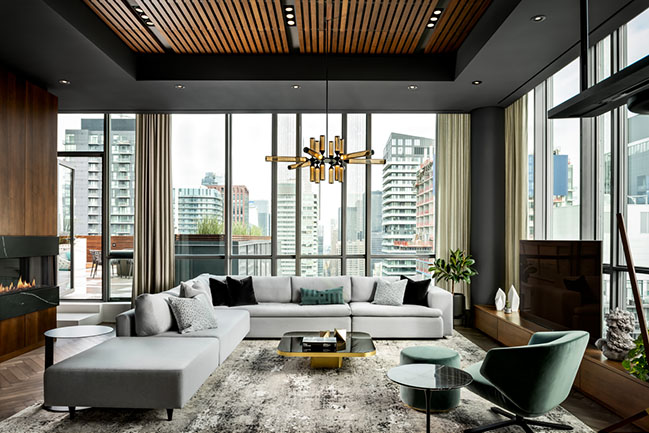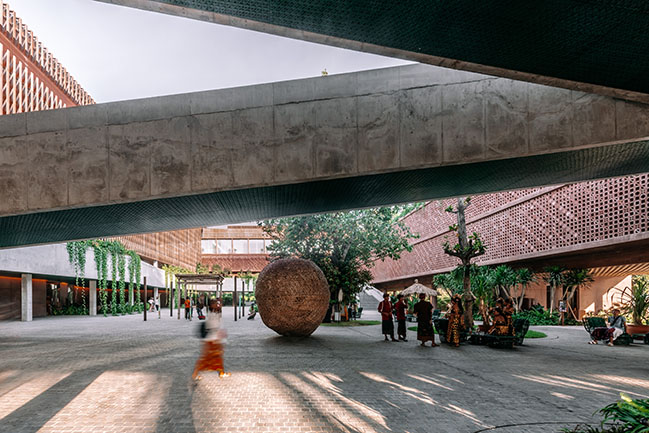04 / 21
2023
Citric House is a 350m2 penthouse in the Valencian community that had most of its walls oblique. The designer has created points of light throughout the space, even creating an interior greenhouse...
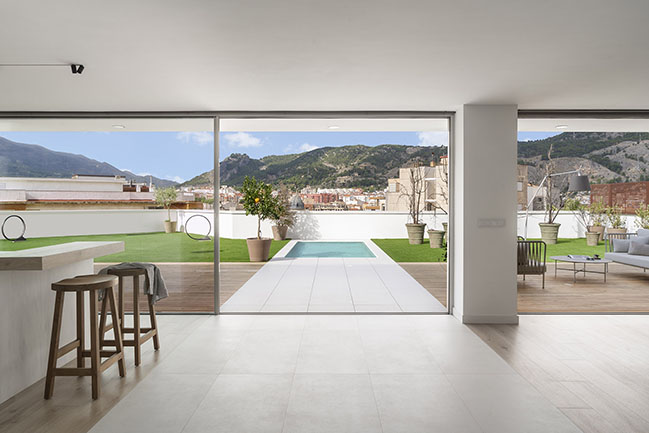
> Autumn in the North by Susanna Cots
> Capsule, new interior design project in Barcelona by Susanna Cots
From the architect: We designed this 350 m² top floor apartment in the Community of Valencia, leaving out the oblique walls and taking away the partitions that hyperfragmented the light in portions that naturally want to be as one. We wanted to hear the natural steps our feet would take if nothing got in the way of our desire to move outside.
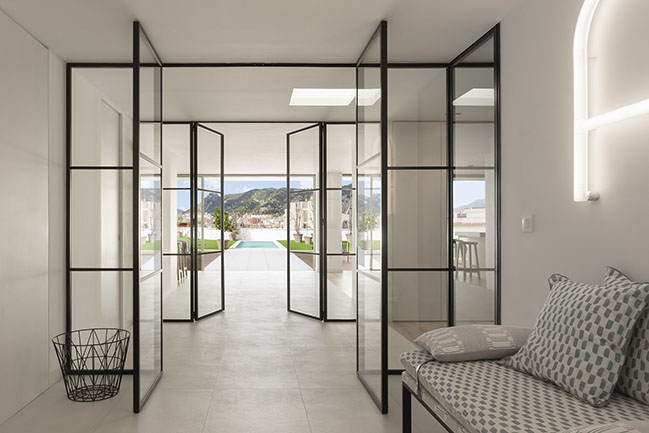
And we started by looking up, creating some skylights at the entrance.
The objective: from the moment we stepped through the door, we wanted to be greeted by this natural light. This was to be accompanied by an intervention of nature framed as a glass greenhouse capsule that runs through the entire hall. Meanwhile, the other side would be dedicated to a large space for cupboards.
We then sought to give full meaning to this interior-exterior union, using a single piece of porcelain flooring that could guide us from the inside to the outside, where it would form the pool and the terrace that surrounds it.
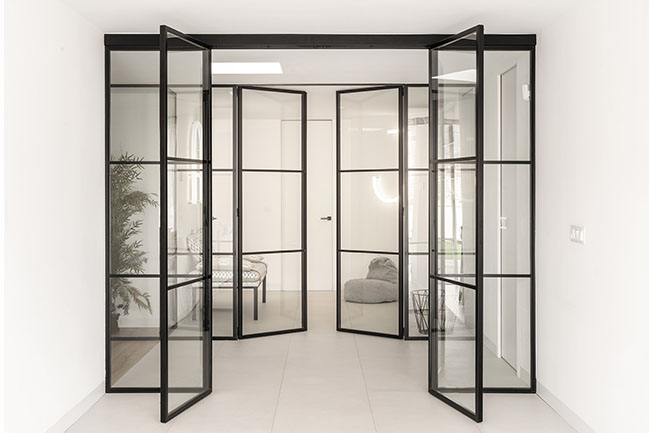
Observing the creation of naked light
From all corners of the open space created by the kitchen, the living room and the small office, the daylight can be seen, evolving with all its nuances, through each room.
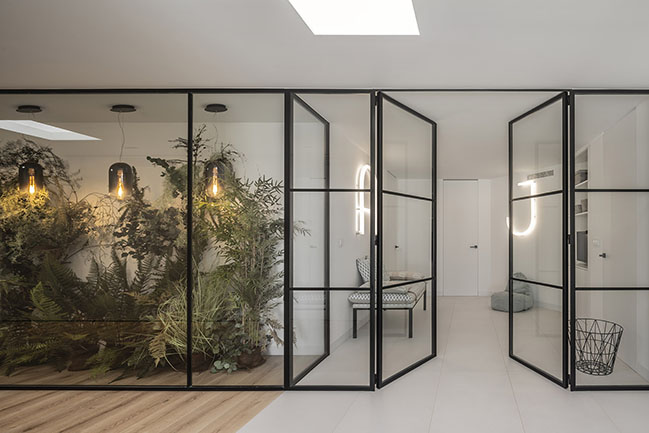
The entire interior-exterior connection allows you to enjoy the same rooms in symmetry according to each season of the year. In winter we are accompanied by the heat coming from the fireplace in the small living room. In summer we can enjoy the pool that occupies a central place on the terrace, a large area which is almost identical to the day area.
The connection of the interior and the exterior represents a hallmark of the design and the focal point of family communication.
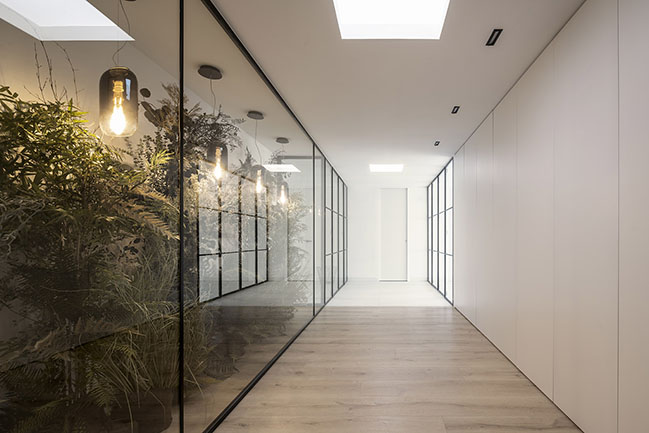
Wood as a thread of natural dialogue
The entire home has natural wood as its central concept. It sustains the balance of family communication, from the flooring that is integrated in all the rooms, to the details where the atmosphere of family connection is created: the wall of the living room, the breakfast bar and kitchen table and the office shelves.
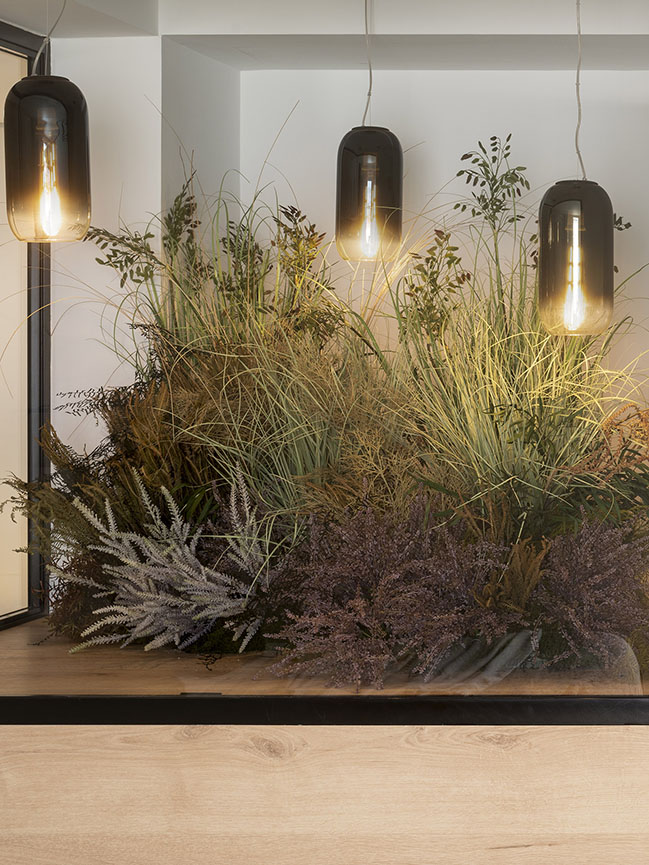
The dialogue with this noble element continues through the night time spaces, being used as the element which defines the main bedroom.
It is here, in the bedroom suite, where we find another instance of the iron capsule, as the elevator shaft was used in another artistic intervention to introduce nature into the space.
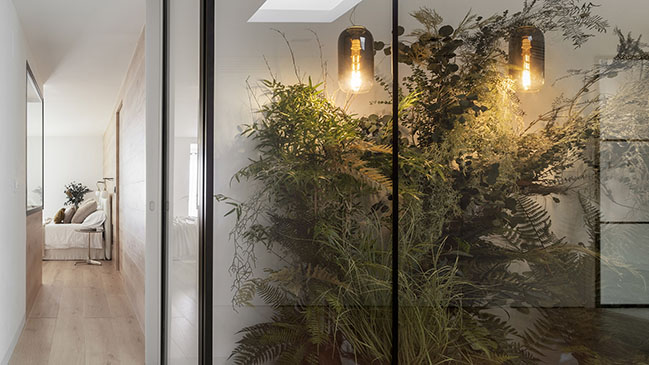
Magnetism in the form of a mural
Every person in the house seeks to express themselves with a particular tone and voice that we have been able to convey with the murals chosen for each protagonist.
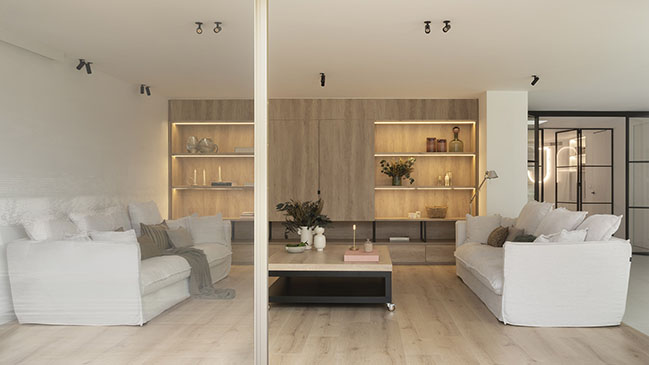
From the children’s rooms, with their timeless yet bold colours, through to the different types of wallpaper in the girls’ bathroom and the floral details on the bathroom dresser in the master suite, to the author’s design that we find in the guest bathroom.
Each bedroom for the children is designed to complement their age. Thus, we find that two of them share a bathroom while the youngest child shares a direct door to the parents’ bedroom that in the future can be turned into a wall.
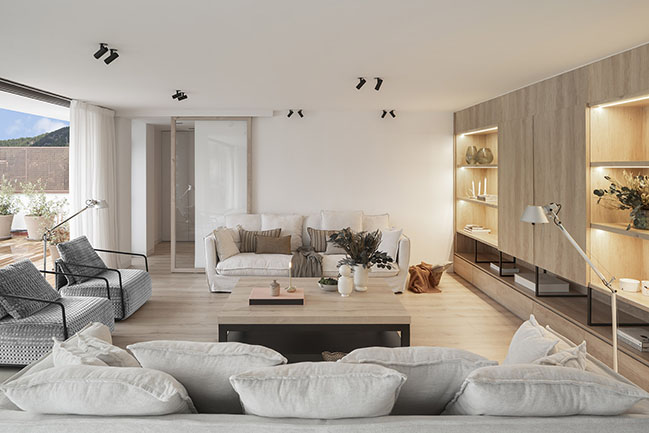
Architect: Susanna Cots
Location: Valencia, Spain
Year: 2023
Area: 350 sqm
Photography: Mauricio Fuertes
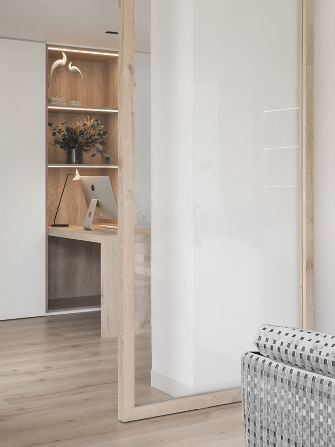
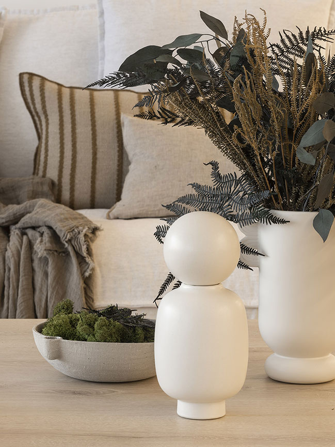
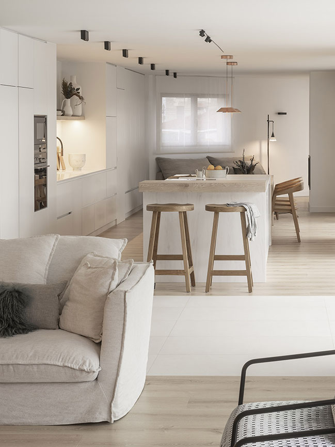
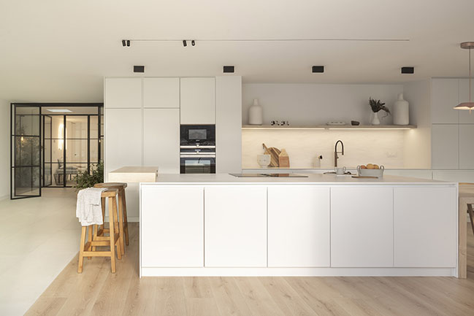
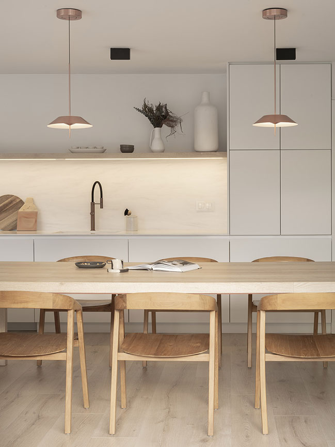
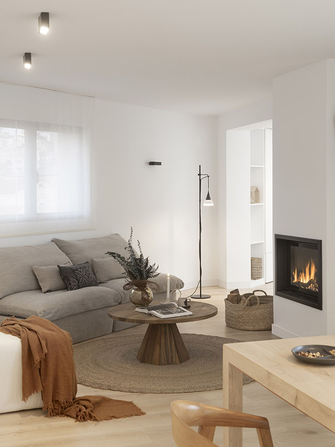
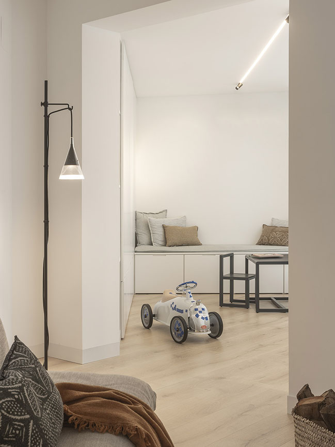
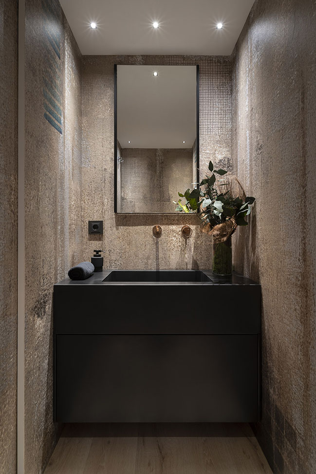
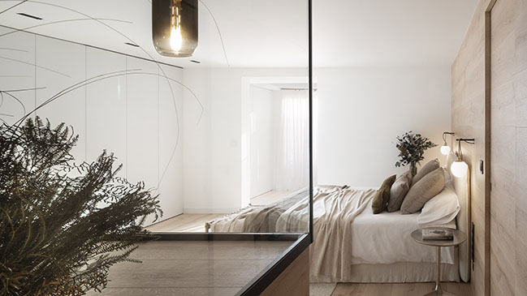
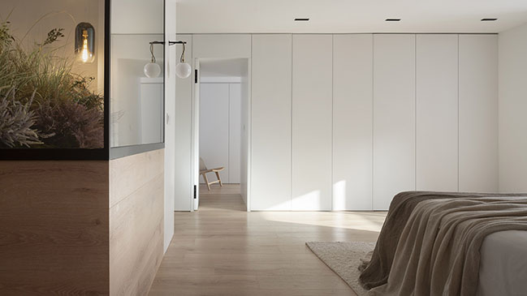
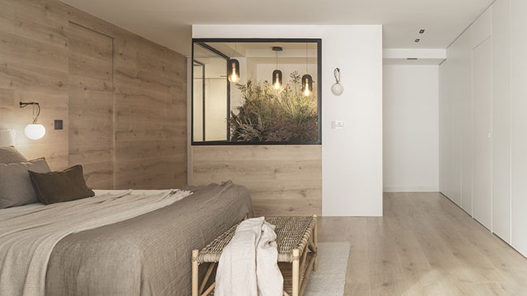
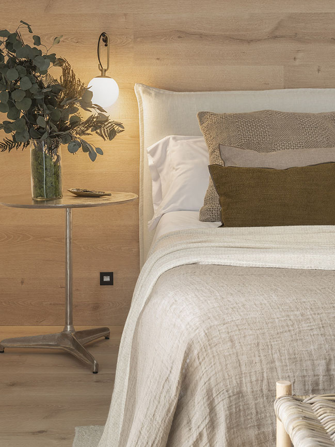
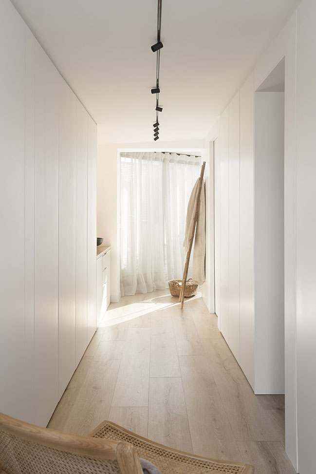
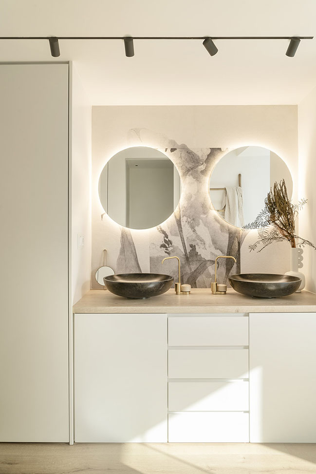
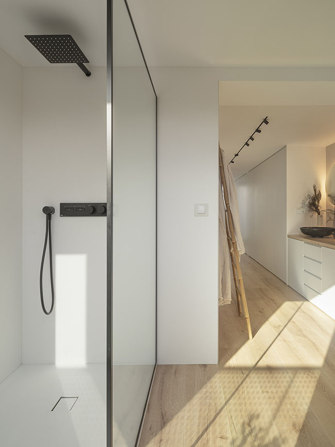
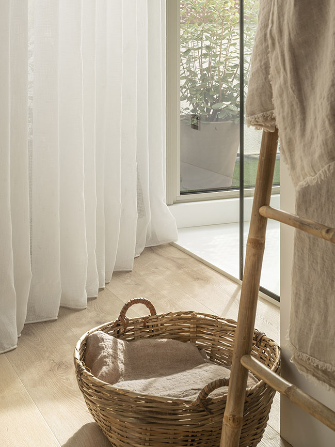
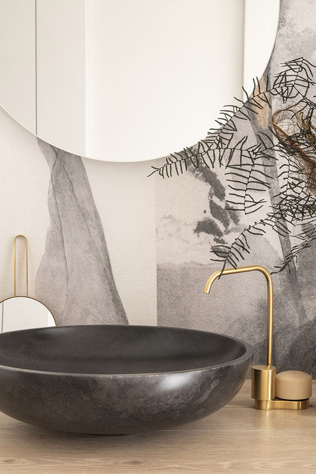
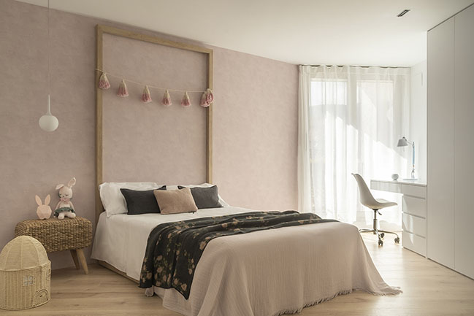
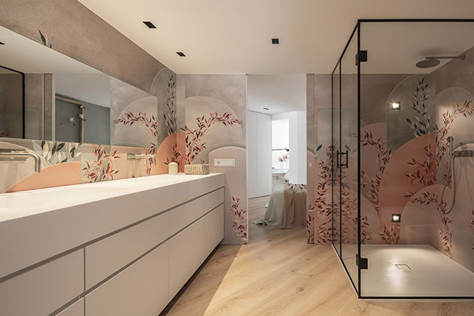
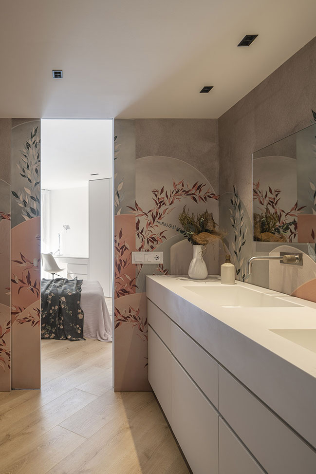
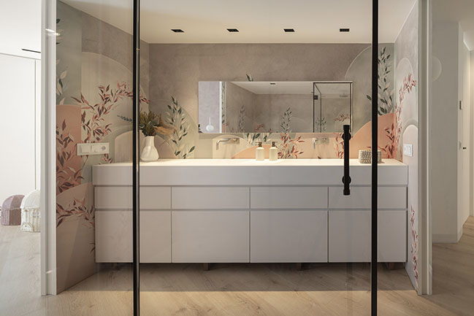
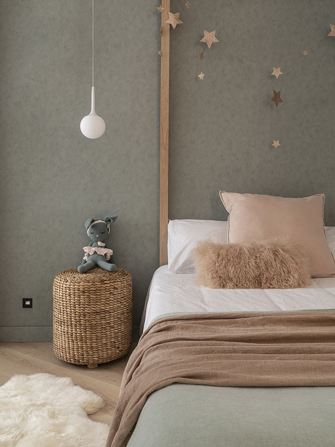
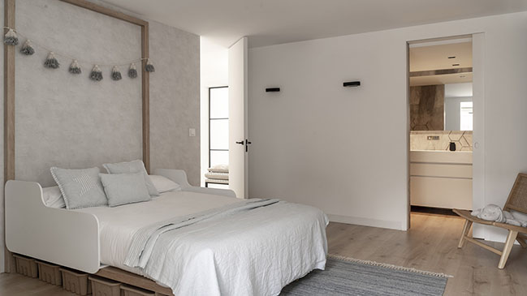
Citric House by Susanna Cots
04 / 21 / 2023 Citric House is a 350m2 penthouse in the Valencian community that had most of its walls oblique. The designer has created points of light throughout the space, even creating an interior greenhouse...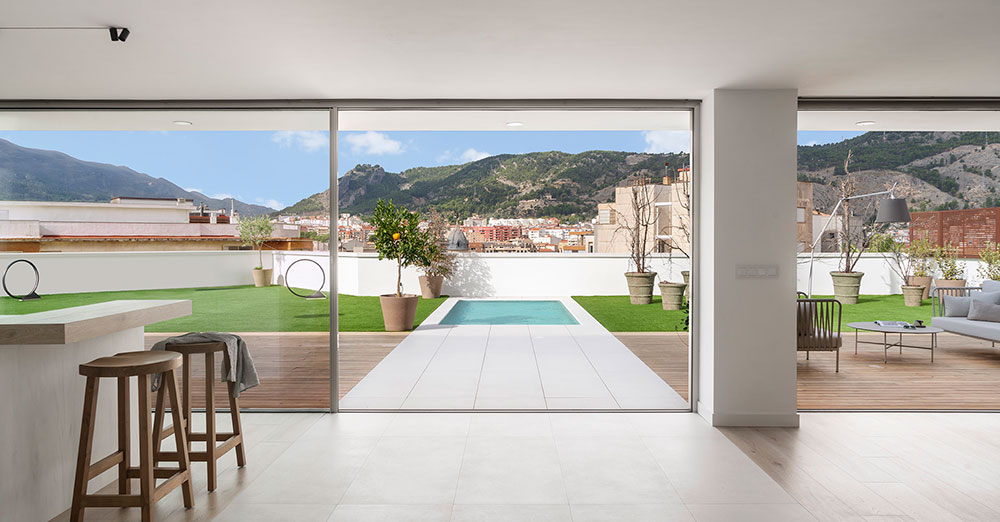
You might also like:
Recommended post: Potato Head Studios by OMA
