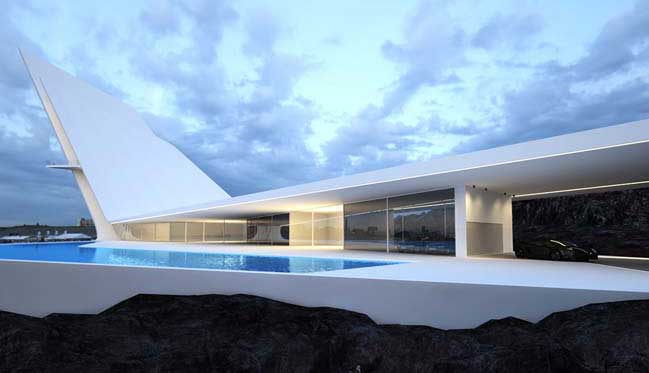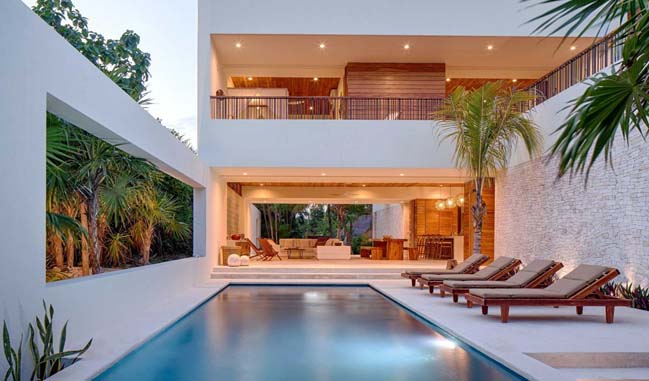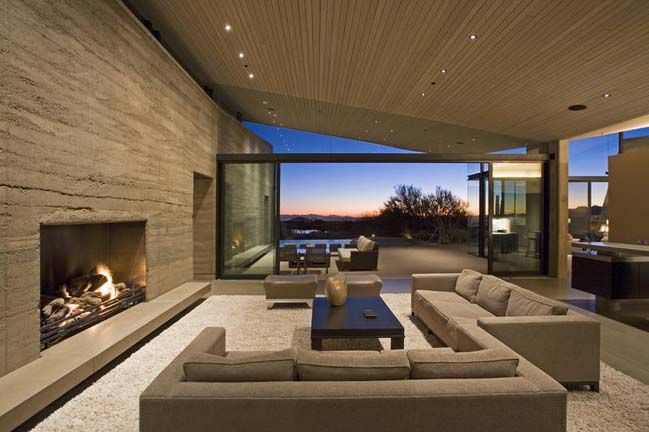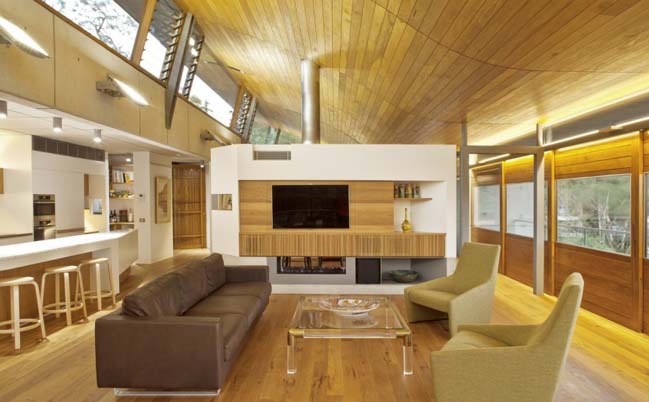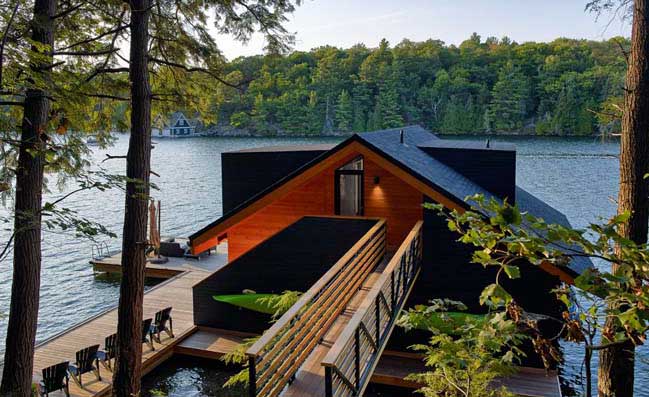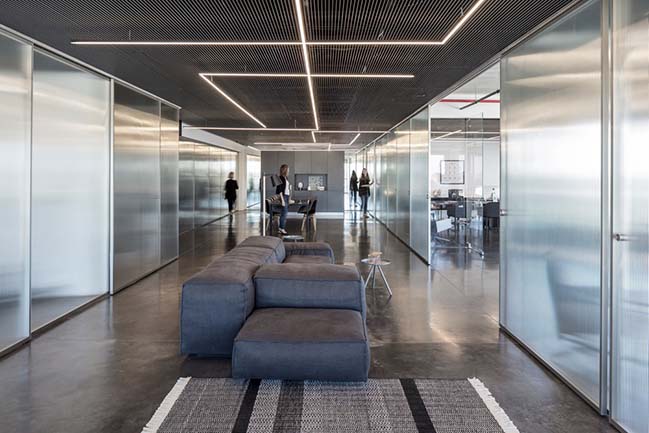11 / 29
2015
Villa IV is a modern villa in Eindhoven, Netherland which has a concrete structure and to be intergrated glass wall to help connect the living areas with large garden outside.
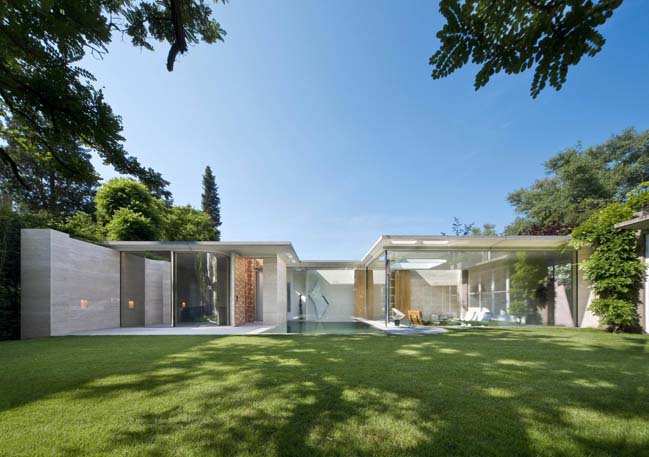
Architects: De Bever Architecten
Glass production: Si-X
Photography: Norbert van Onna
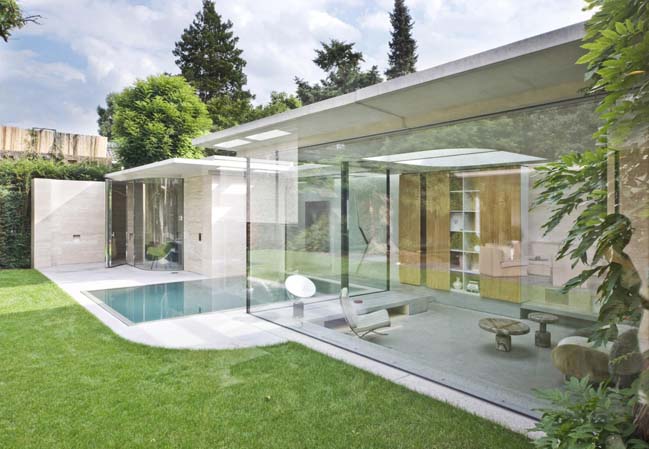
Although the existing main house is small, but it located on large lot to allow extend where a comfortable extra is built. The extention area is surrounded by glass frames from floor to ceiling in order to the spaces seamluessly and allow the inhabitants contemplate the beautiful landscape outside at every space. In the ceiling, the architects created some glass skylight to help all space filled in light in the daytime.
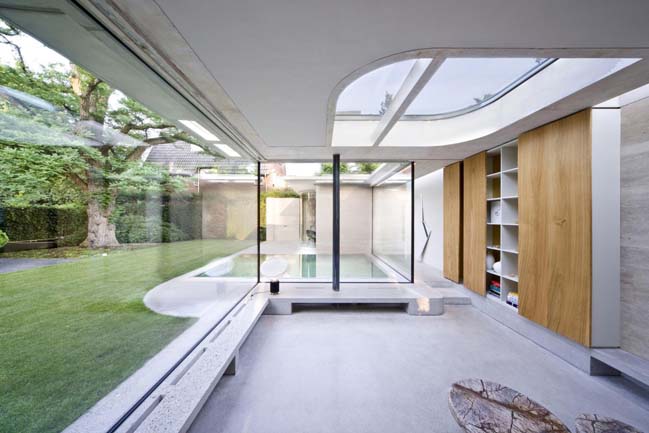
"Much attention is paid to careful detailing. Positioning of roof lights, (curved) walls, steps, niches which store the curtains, floor heating and cooling ceiling, acoustic panels and lighting are concealed and determine the appearance and character of the area" the architects explain.
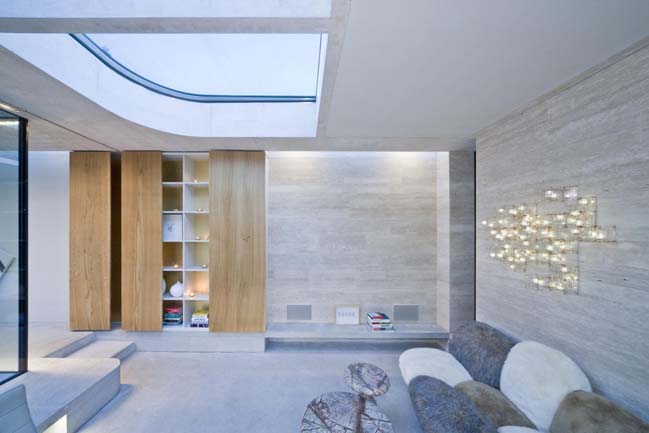
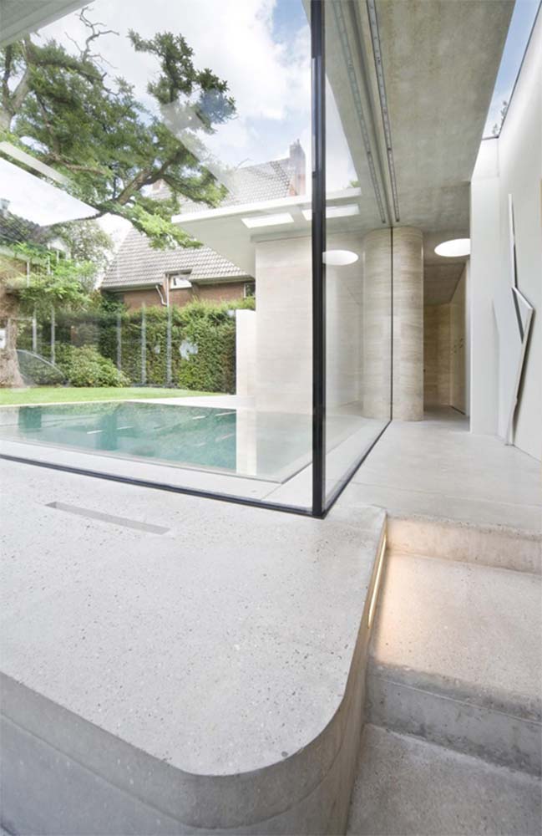
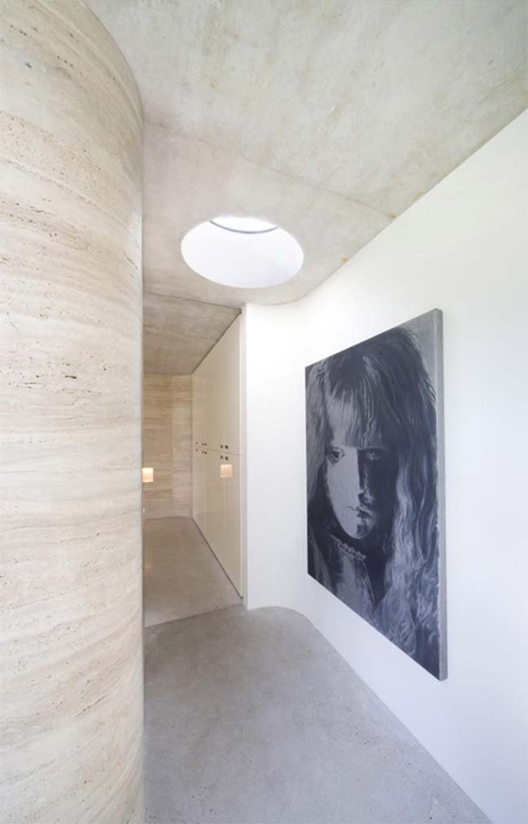
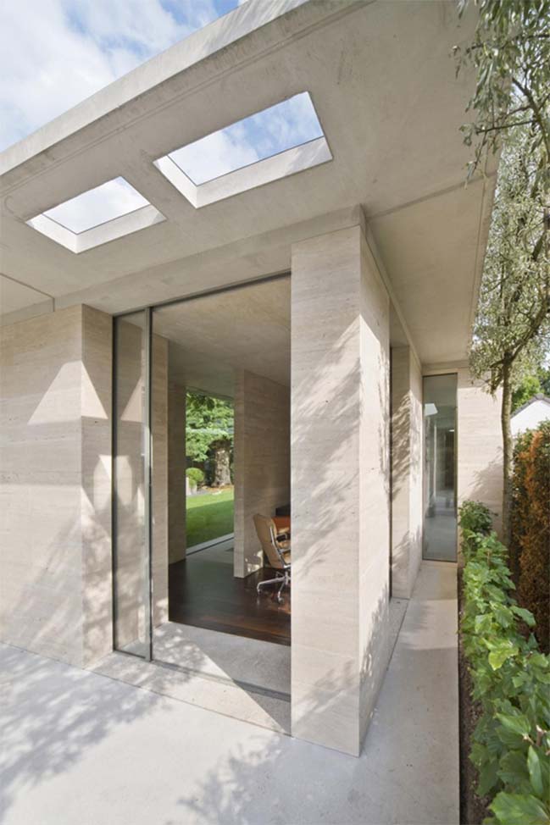
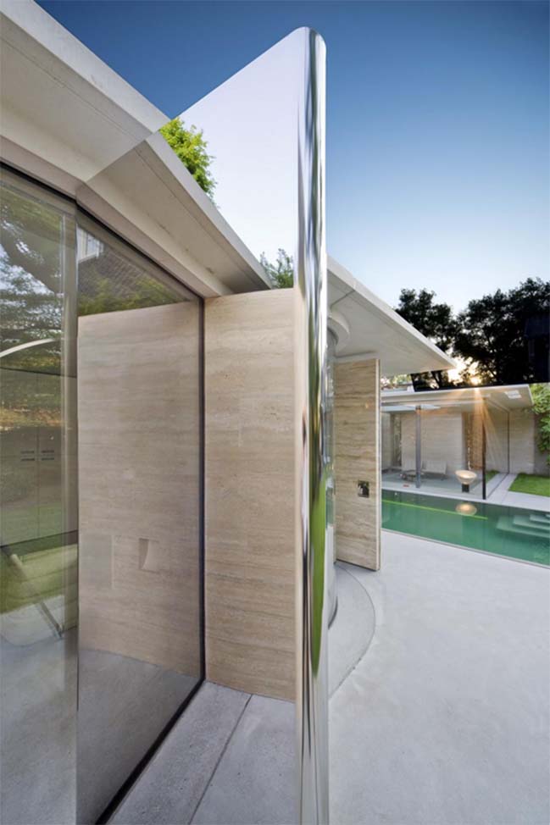
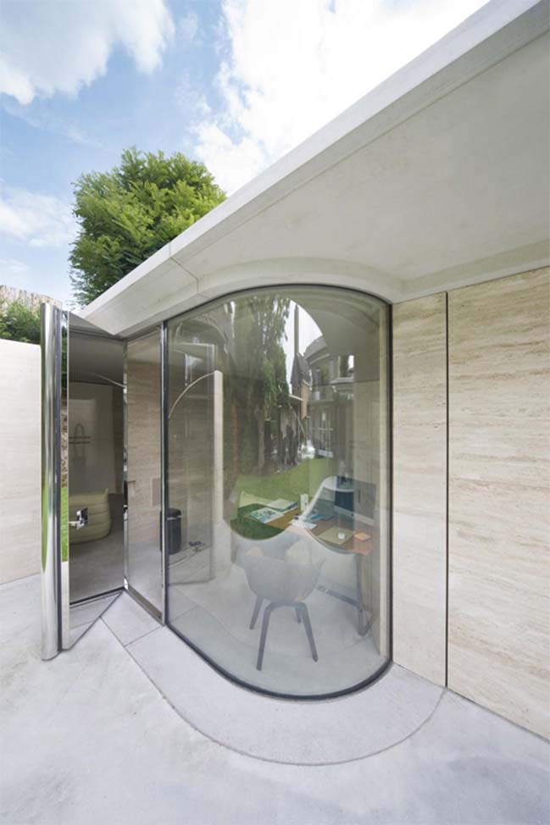
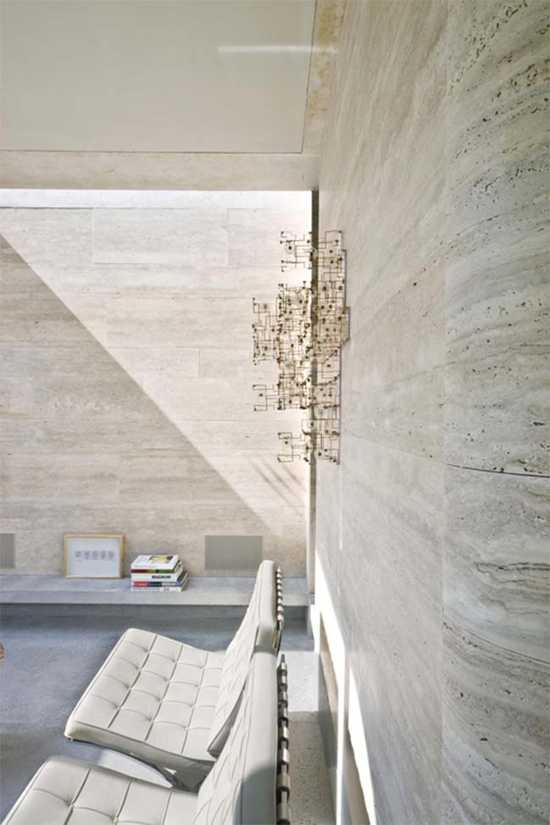
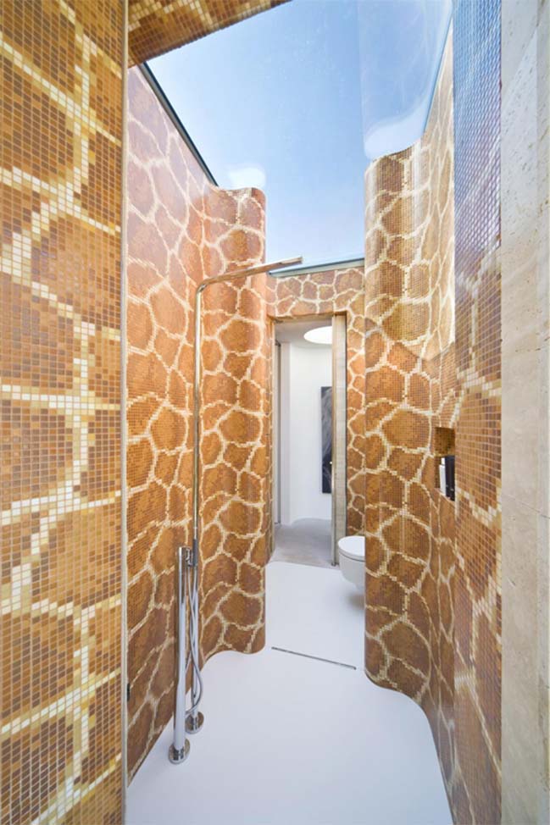
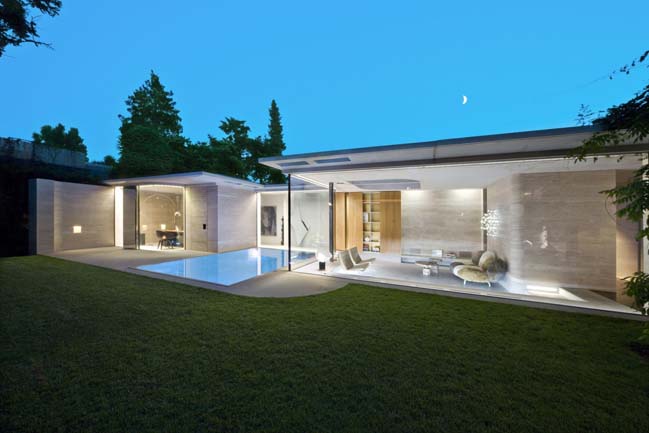
> Concrete house by Tamizo Architects
> Concrete house by Besonias Almeida arquitectos
Concrete villa with glass walls by De Bever Architecten
11 / 29 / 2015 Villa IV is a modern villa in Eindhoven, Netherland which has a concrete structure and to be intergrated glass wall to help connect the living areas with large garden outside
You might also like:
Recommended post: Basix HQ by Axelrod Design wins AIA SF Award 2018
