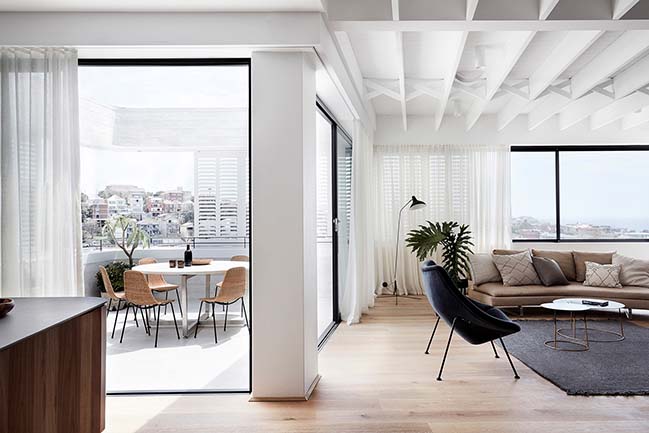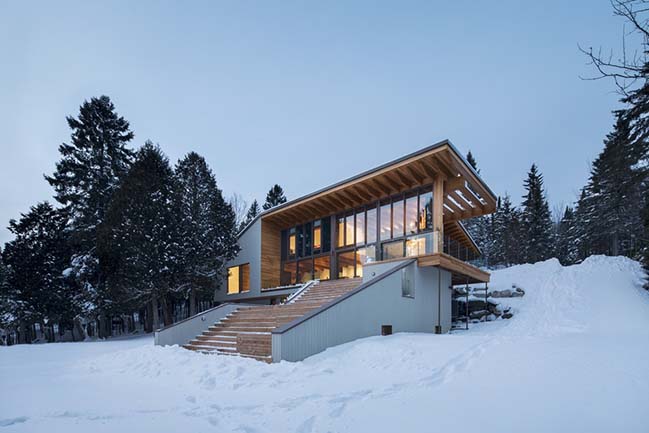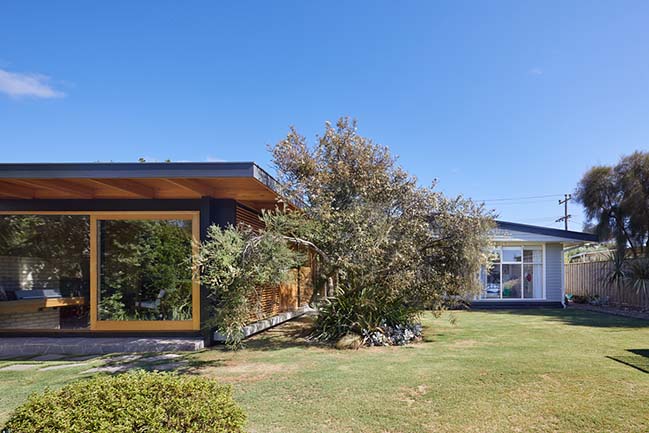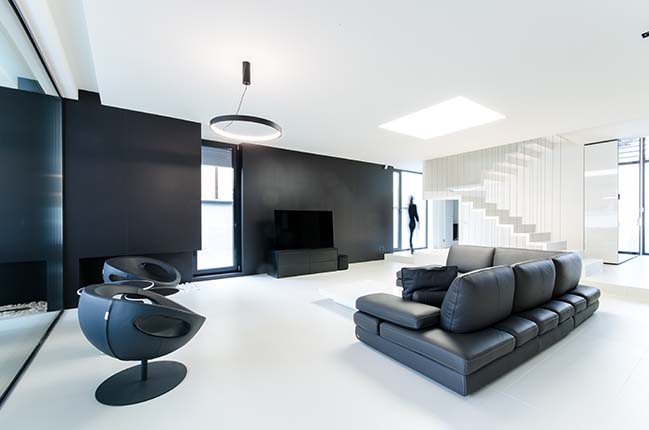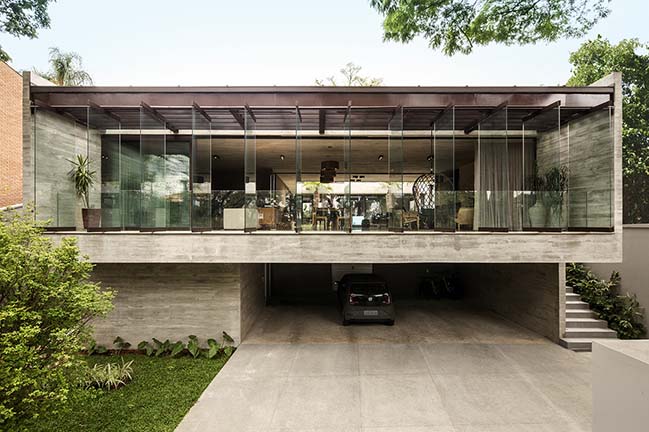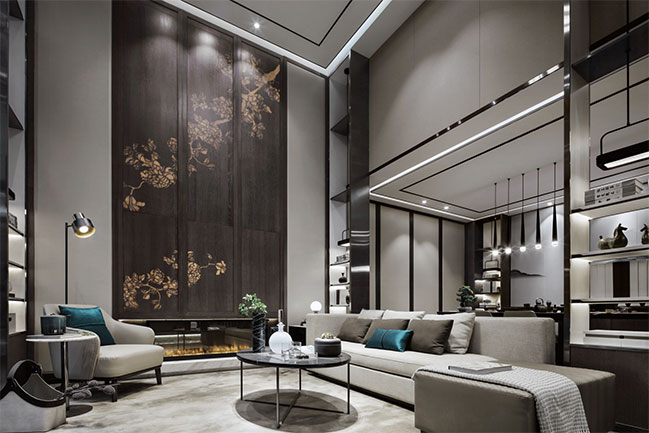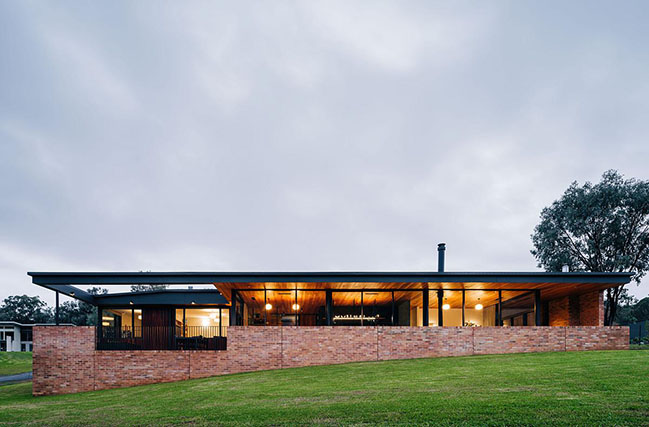03 / 30
2018
Completed by BAT Bilbao Architecture Team. The project consists of the refurbishment of a 300-year-old "Baserri", a typical farmhouse of the rural zones of the Basque Country. The property of the old farmhouse is separated into two dwellings, following the symmetrical axis. Both homes share the access portico and have three floors. The project intervenes in one of them.
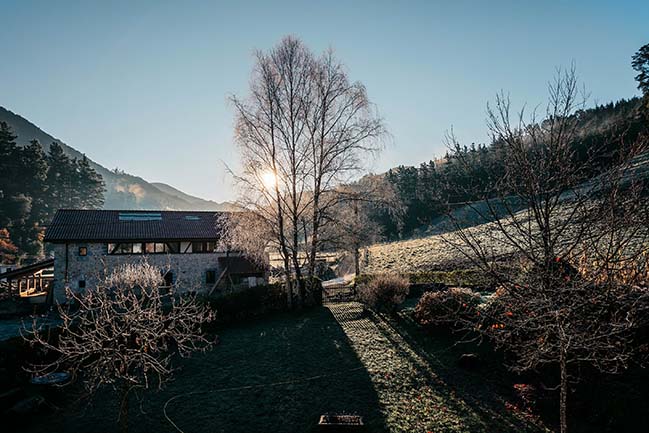
Architect: BAT (Bilbao Architecture Team)
Location: Oma, Gernika, Spain
Year: 2017
Built area: 310sqm
Photography: Aitor Estévez
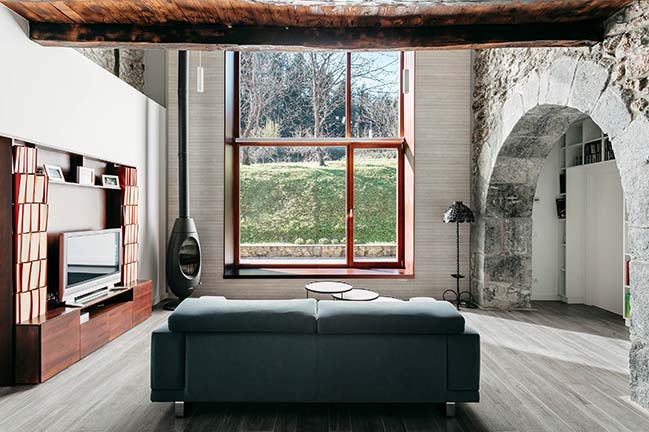
From the architect: The few elements that have not been refurbished are the facade, part of the structure of the floor, the columns and the beams. All these elements have been refurbished but maintain their identity as exclusive ones.
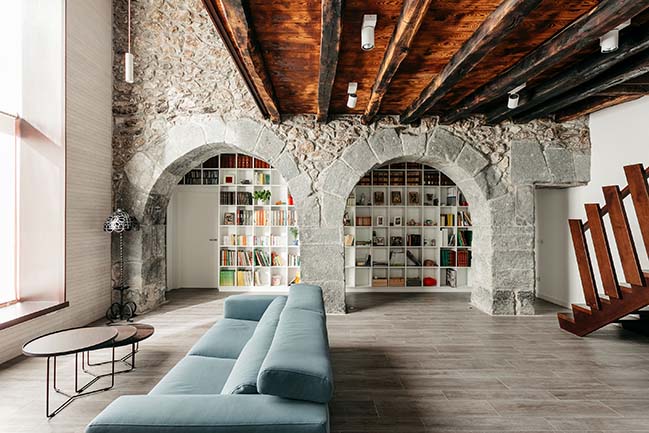
The existence of containment walls has limited the modification of the spatial configuration of the interior. The major intervention has been done in the day zone, where part of the wrought has been suppressed obtaining a double height in the lounge. This new volume is reflected in the exterior with a large double height opening that breaks with the traditional Baserri scheme of the epoch: due to the structural role, traditionally the facades have been mostly opaque.
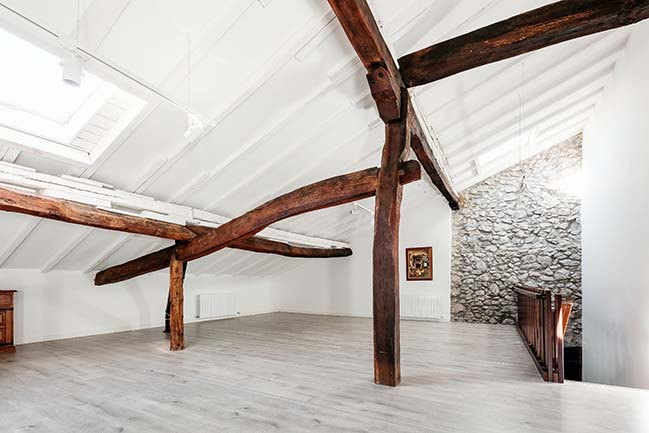
Furthermore, the refurbishment of this zone has improved natural lighting as well as allowing users to connect directly the inside with the nature. Paradoxically, these hamlets have always been built isolated in nature, but the opaque facades have impeded the connection with the exterior.
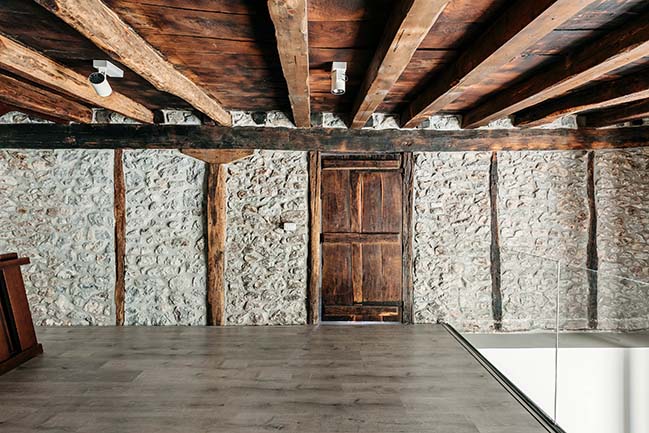
The colour composition of the finishes is done with bright materials to contrast with the original dark wooden structure and to gain light.
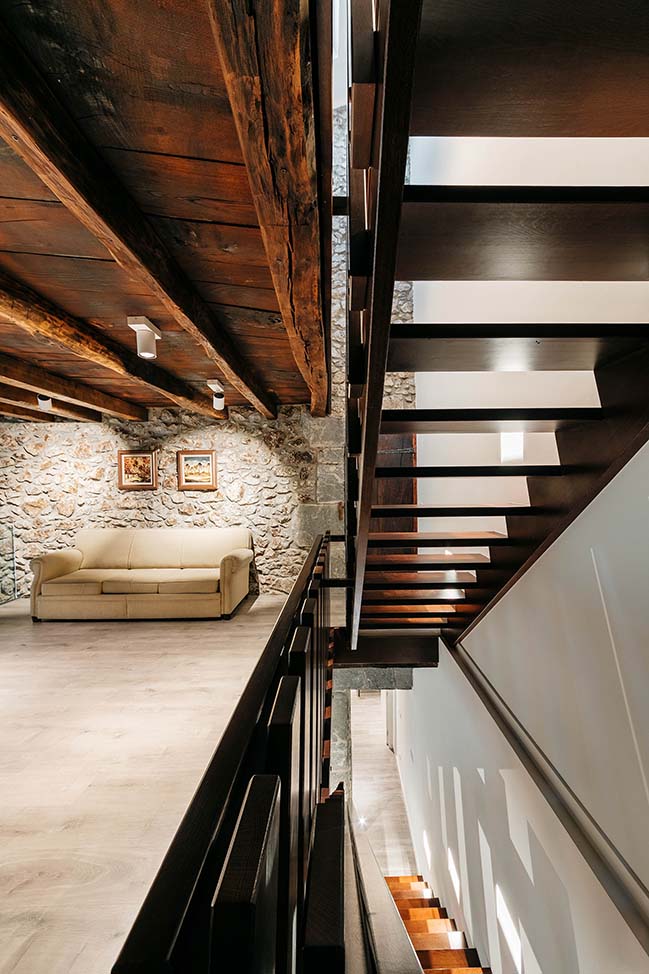
Contemporary comfort standards (levelled floors, radiant floor, new installations, improvement of the thermal isolation…) are combined with traditional elements (stone structural walls, beams and wooden frames) in order to maintain original interior aesthetics.

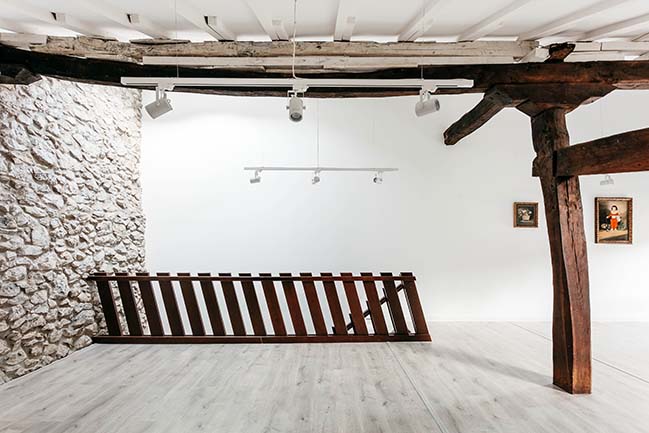
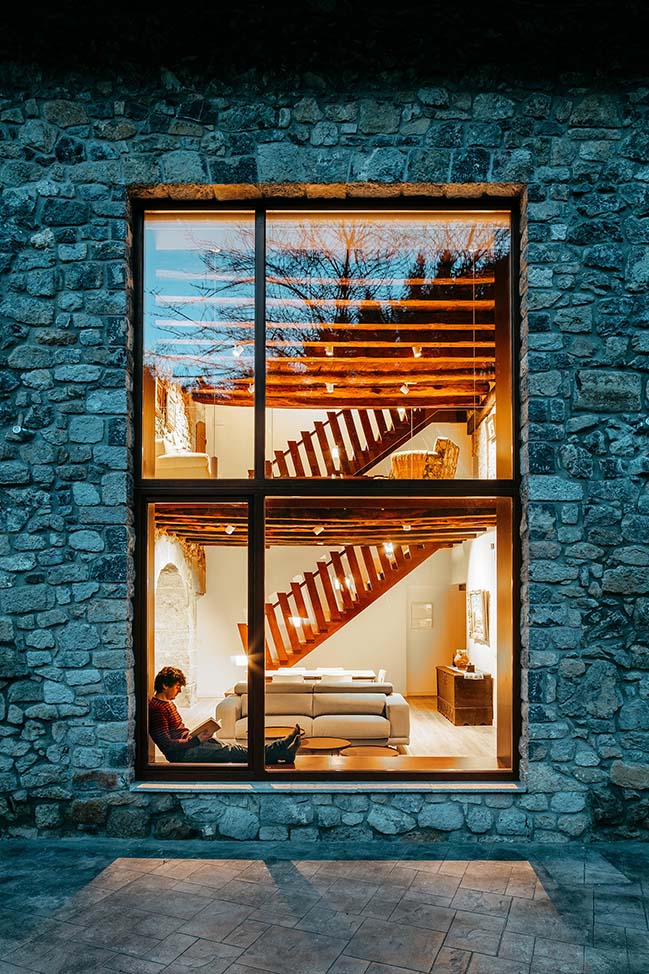
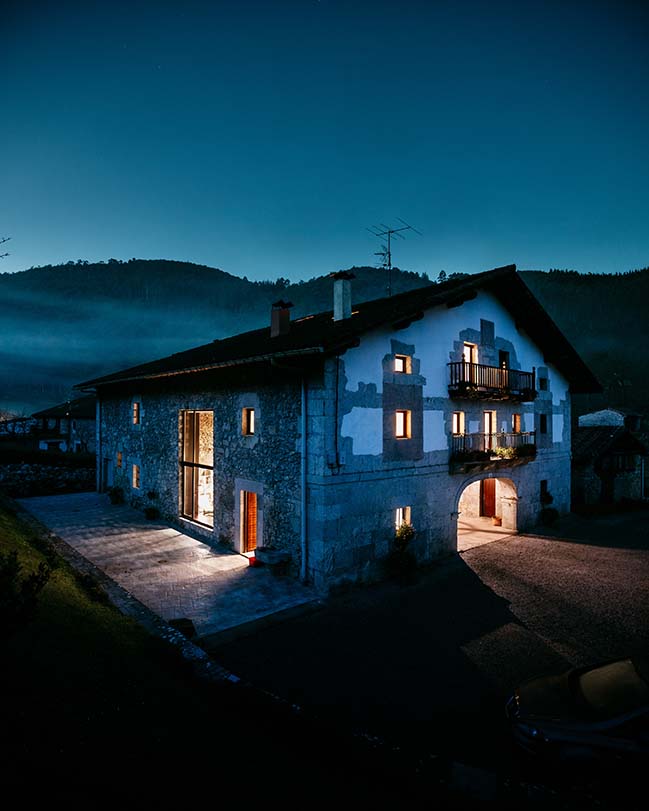
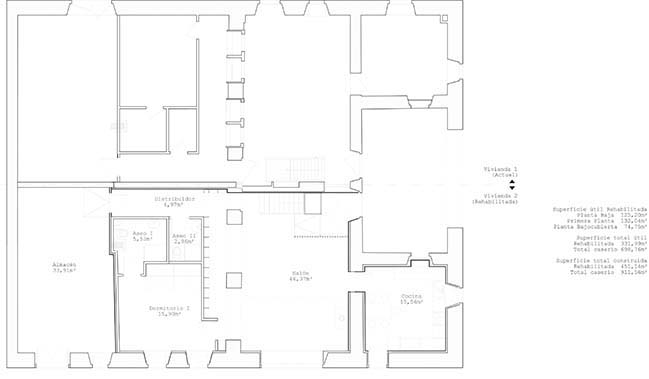
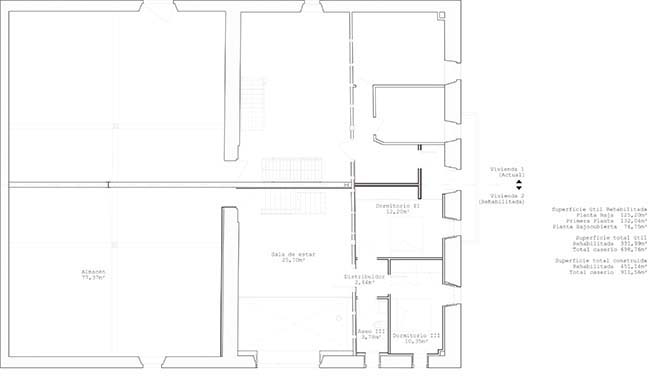
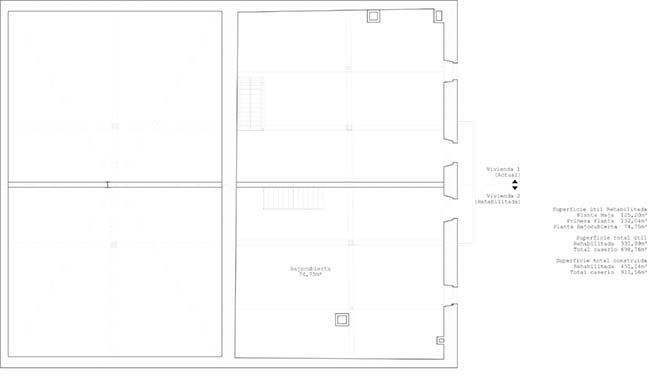
> Modern farmhouse in Mill Spring by Samsel Architects
> Vineyard Farm House by Charles Rose Architects
Farmhouse in OMA by BAT Bilbao Architecture Team
03 / 30 / 2018 Completed by BAT Bilbao Architecture Team. The project consists of the refurbishment of a 300-year-old Baserri, a typical farmhouse of the rural zones of the Basque Country
You might also like:
Recommended post: Feel Timber Creek Home by Maguire + Devine Architects
